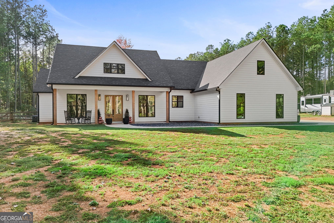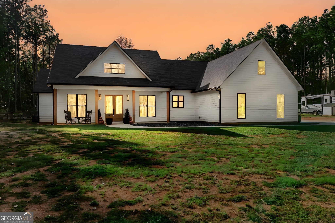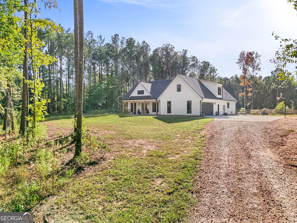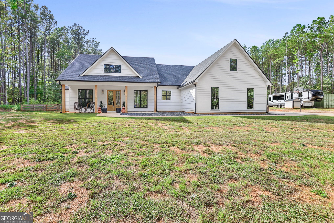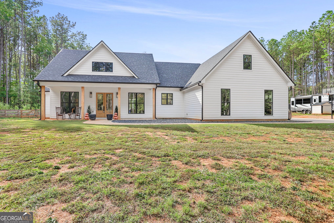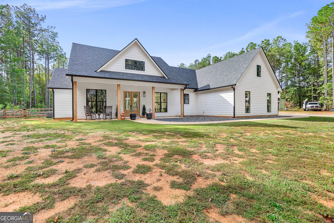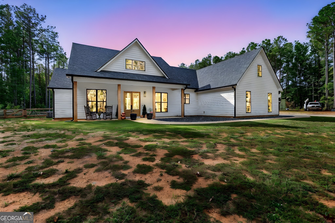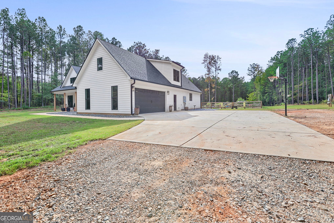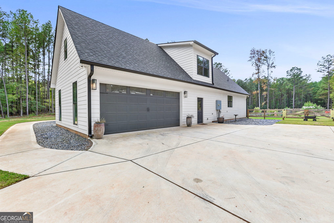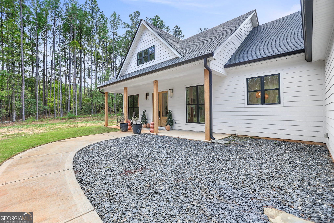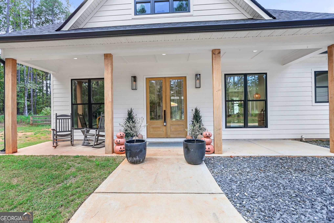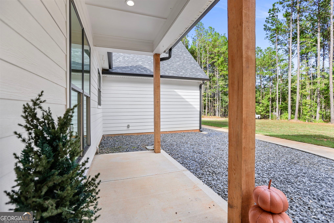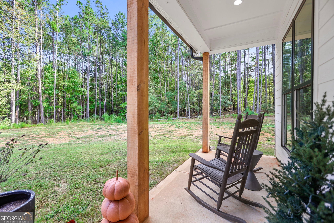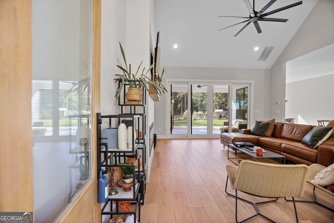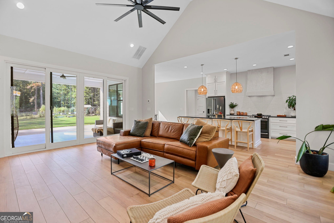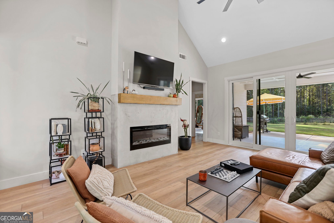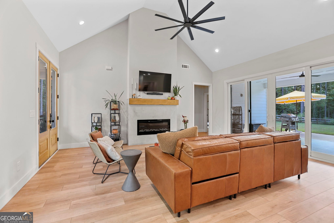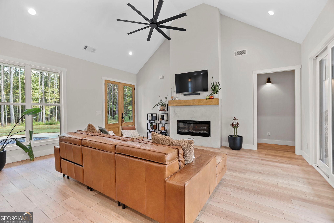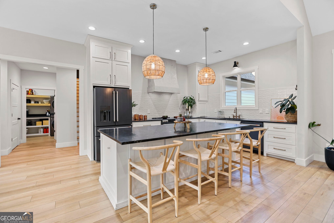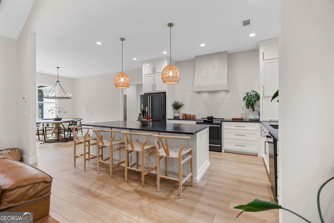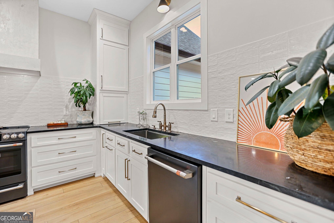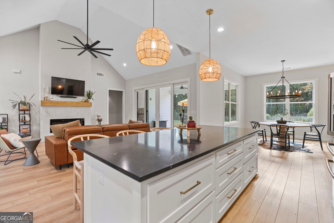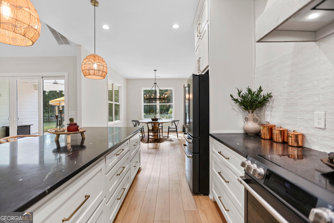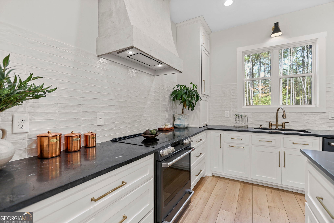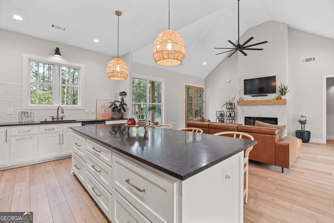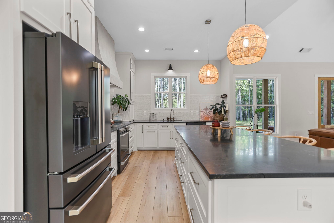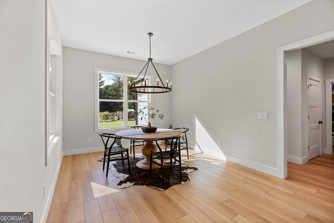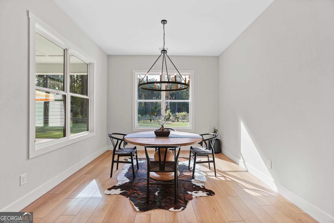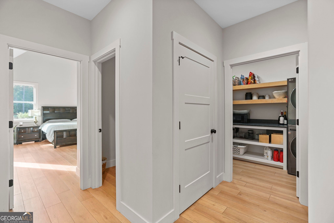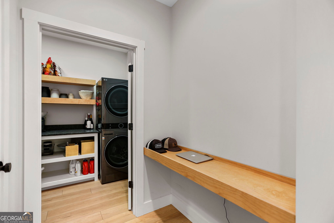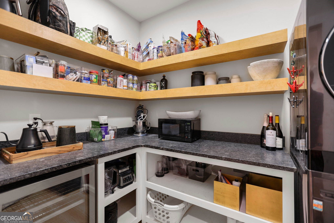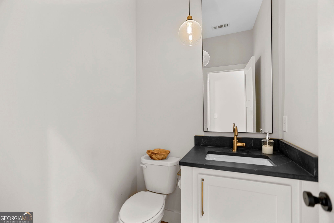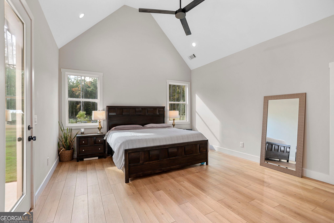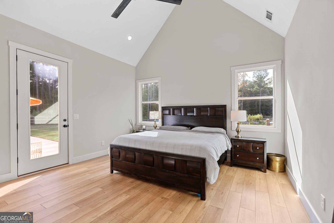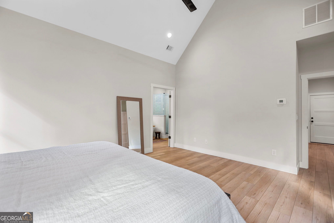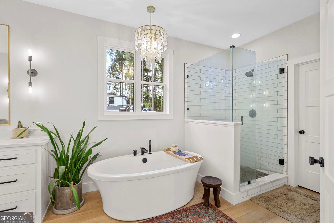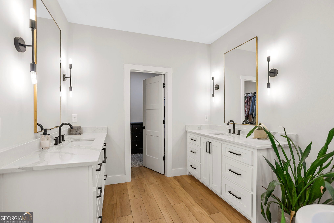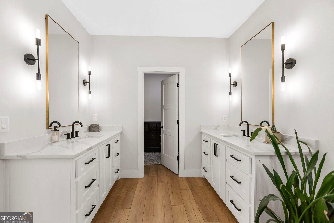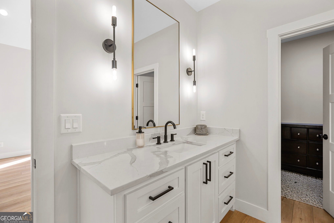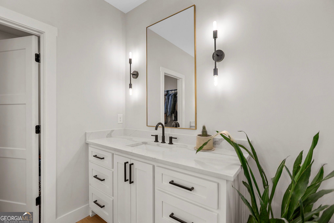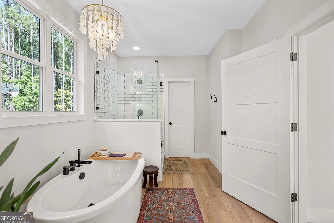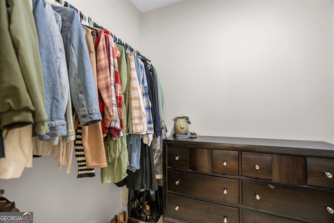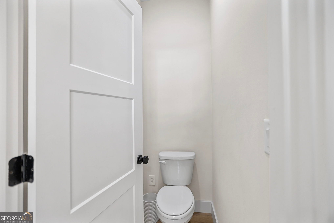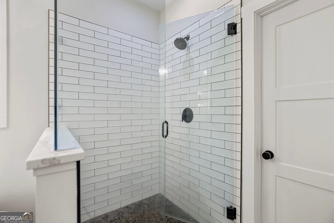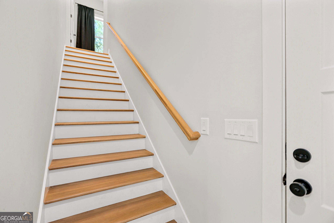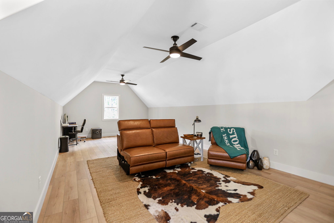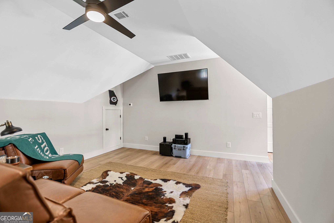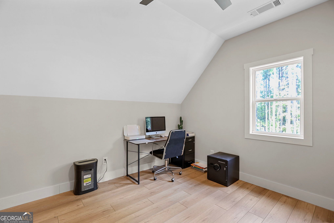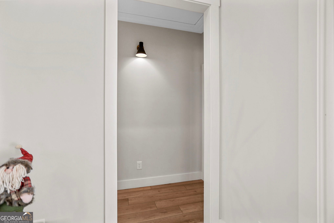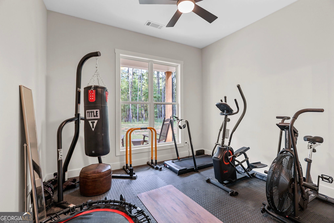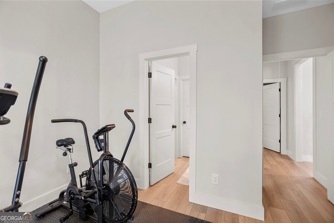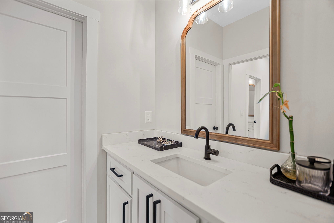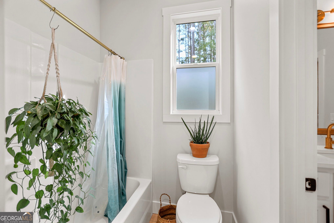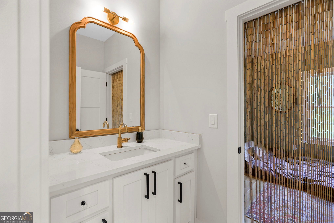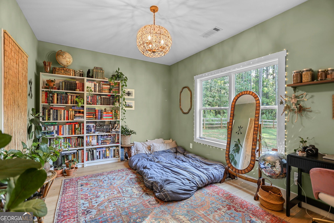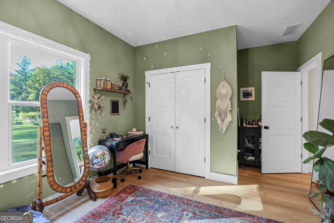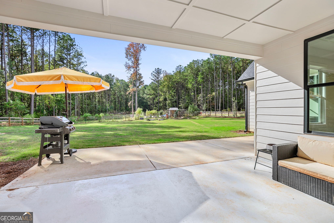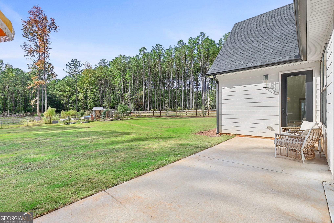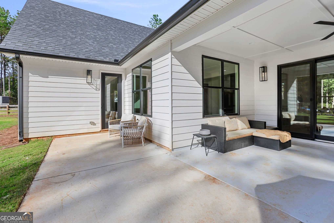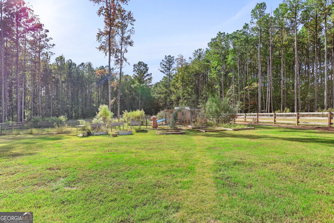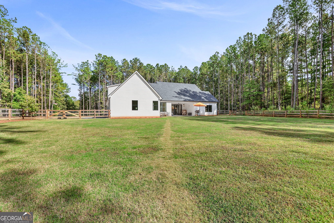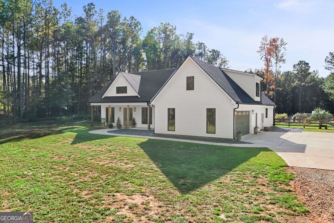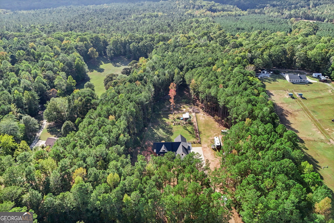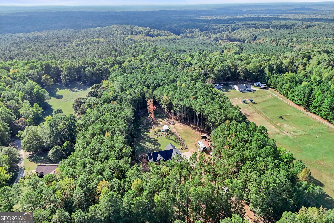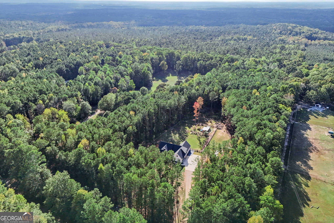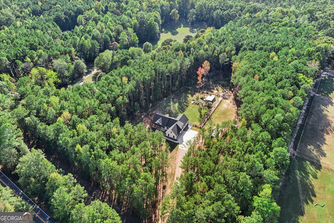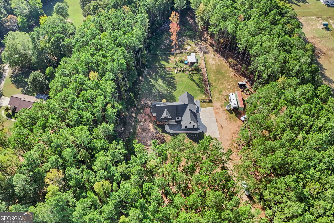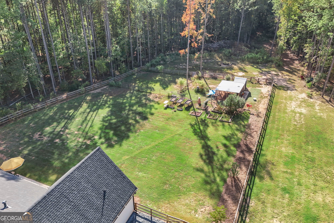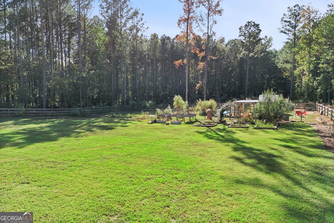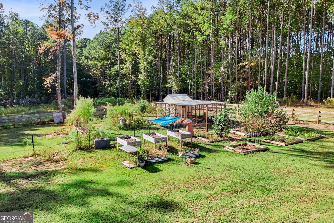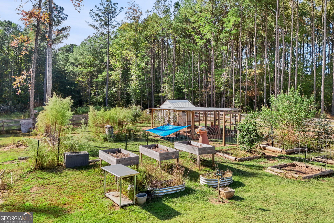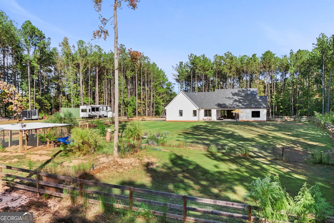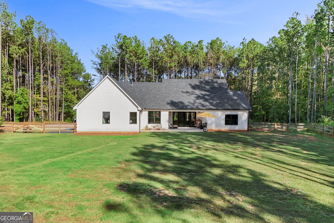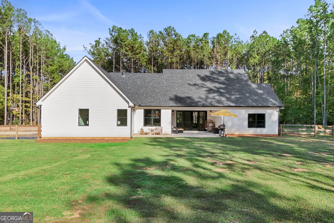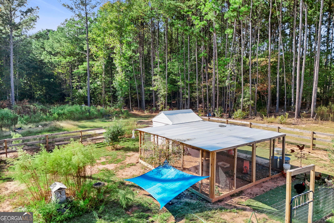Hi There! Is this Your First Time?
Did you know if you Register you have access to free search tools including the ability to save listings and property searches? Did you know that you can bypass the search altogether and have listings sent directly to your email address? Check out our how-to page for more info.
- Price$599,990
- Beds3
- Baths3
- SQ. Feet2,570
- Acres10.40
- Built2022
3535 Forrest Road, Hogansville
USDA 100% FINANCING ELIGIBLE!! CUSTOM BUILT IN 2022!! BONUS ROOM!! 10+ ACRES!! CHICKENS + BEES INCLUDED!! If you've been waiting for something totally unique, completely private, and FULL of thoughtful, custom touches - WELCOME TO YOUR NEW HOME! Located in the sought-after Lone Oak community of Hogansville, this home was custom-built in 2022 by a professional set designer and every single detail shows it. Sitting on 10 wooded acres, with no HOA and tons of space to live, create, and grow, this home is the definition of intentional design. Step up to the sprawling covered front porch and take in the white oak wood accents on the columns, the clean modern lines, and the black exterior windows (which are oversized and let in a TON of natural light). Upon entering the beautiful wooden double doors, you are welcomed into the living room featuring vaulted ceilings and a Venetian plaster fireplace with a white oak mantle that anchors the living space as if it were a magazine spread. The kitchen? DREAMY!! We're talking quartzite countertops, Cafe appliances, beautiful backsplash, one of a kind venetian plaster vent hood, pull-out trash can, TONS of storage in the island, and all pull-out drawers instead of cabinet doors. Tucked just beyond the kitchen is your secret weapon: a hidden scullery that functions as both a stunning pantry and laundry room, complete with leathered granite counters, wood shelving, a wine fridge, and a nearby workstation designed to keep daily life running smoothly - without sacrificing aesthetics. There's also a gorgeous half bath with granite counters for guests. The primary suite is oversized with vaulted ceilings and provides private access to the back porch. Primary bathroom is complete with two separate vanities with quartz countertops, a gorgeous freestanding tub, a tiled shower, AND TWO separate walk-in closets. Located on the other side of the home, you will find two spacious secondary bedrooms, connected by a Jack + Jill bathroom - each with their own vanities + walk-in closets. Up the wooden staircase? A 434 sqft BONUS ROOM with easy attic access and so many possibilities for versatile use - home office, game room, playroom, home gym, guest space - seriously, you name it. BUT WAIT, THERES MORE: Spray foam insulation, Epoxy floors in the garage AND on the back patio, Upgraded electrical (400 AMP instead of 200!), Custom light fixtures throughout, Sink + workshop/storage space in the garage, 50 AMP power already in place for your RV to hookup to (AND NO HOA TO TELL YOU NO!!!!). Double sliding doors lead you to your XL covered back patio and fenced in backyard. Theres also a yard hydrant!!! Perfect for gardening or taking care of your animals. Speaking of animals - the chickens + bees stay with the property!!! :) Just minutes from Downtown Hogansville, I-85, and an easy drive to Newnan or LaGrange. Homes like this don't come around often and once you see it, you'll know exactly why. Schedule your showing today & LETS GET YOU HOME!
Essential Information
- MLS® #10620647
- Price$599,990
- Bedrooms3
- Bathrooms3.00
- Full Baths2
- Half Baths1
- Square Footage2,570
- Acres10.40
- Year Built2022
- TypeResidential
- Sub-TypeSingle Family Residence
- StyleRanch
- StatusActive
Amenities
- UtilitiesHigh Speed Internet
- ParkingAttached, Garage, Garage Door Opener, Kitchen Level, RV/Boat Parking
Exterior
- Exterior FeaturesOther
- Lot DescriptionPrivate
- RoofComposition
- ConstructionConcrete
- FoundationSlab
Additional Information
- Days on Market14
Community Information
- Address3535 Forrest Road
- SubdivisionNone
- CityHogansville
- CountyMeriwether
- StateGA
- Zip Code30230
Interior
- Interior FeaturesDouble Vanity, High Ceilings, Master On Main Level, Separate Shower, Soaking Tub, Split Bedroom Plan, Tile Bath, Vaulted Ceiling(s), Walk-In Closet(s)
- AppliancesDishwasher, Dryer, Electric Water Heater, Oven/Range (Combo), Refrigerator, Stainless Steel Appliance(s), Washer
- HeatingCentral, Electric
- CoolingCentral Air, Electric
- FireplaceYes
- # of Fireplaces1
- FireplacesLiving Room
- StoriesOne and One Half
School Information
- ElementaryUnity
- MiddleGreenville
- HighGreenville
Listing Details
- Listing Provided Courtesy Of Southern Real Estate Properties
Price Change History for 3535 Forrest Road, Hogansville, GA (MLS® #10620647)
| Date | Details | Price | Change |
|---|---|---|---|
| Active (from New) | – | – |
 The data relating to real estate for sale on this web site comes in part from the Broker Reciprocity Program of Georgia MLS. Real estate listings held by brokerage firms other than Go Realty Of Georgia & Alabam are marked with the Broker Reciprocity logo and detailed information about them includes the name of the listing brokers.
The data relating to real estate for sale on this web site comes in part from the Broker Reciprocity Program of Georgia MLS. Real estate listings held by brokerage firms other than Go Realty Of Georgia & Alabam are marked with the Broker Reciprocity logo and detailed information about them includes the name of the listing brokers.
The information being provided is for consumers' personal, non-commercial use and may not be used for any purpose other than to identify prospective properties consumers may be interested in purchasing. Information Deemed Reliable But Not Guaranteed.
The broker providing this data believes it to be correct, but advises interested parties to confirm them before relying on them in a purchase decision.
Copyright 2025 Georgia MLS. All rights reserved.
Listing information last updated on November 2nd, 2025 at 12:15am CDT.

