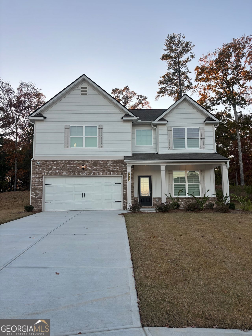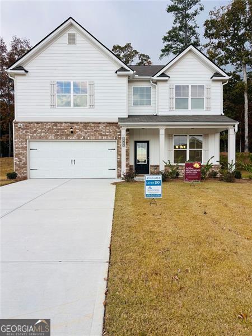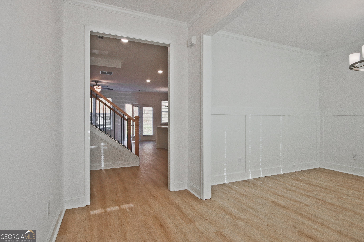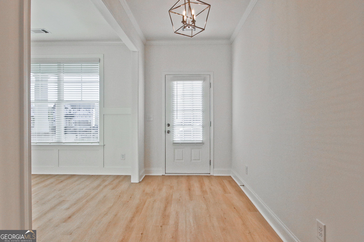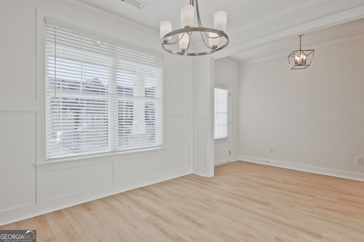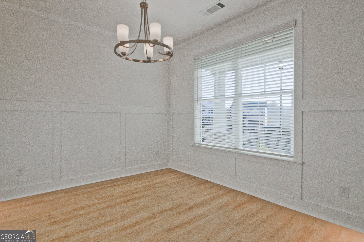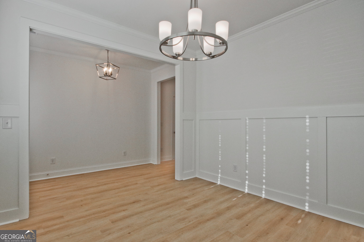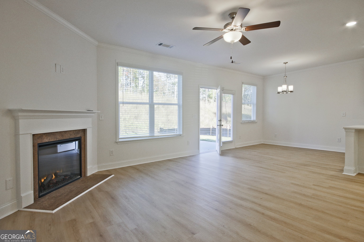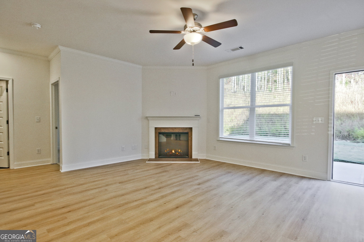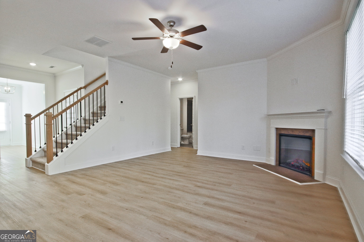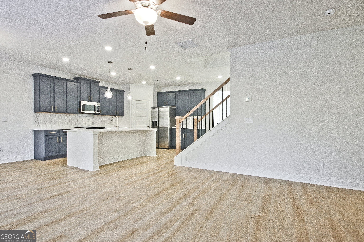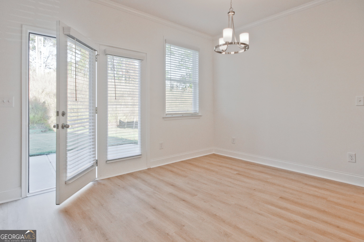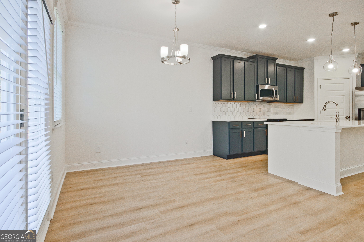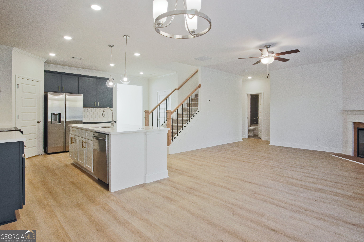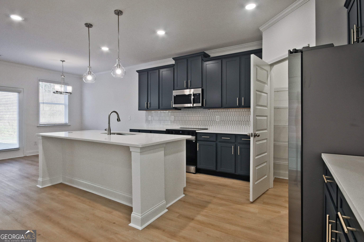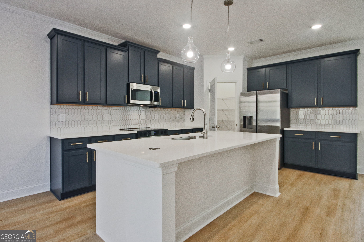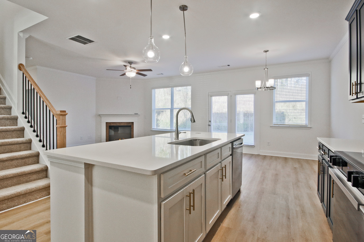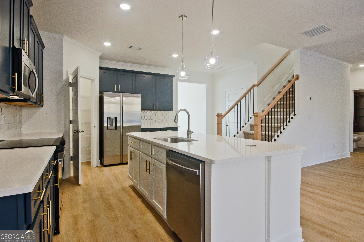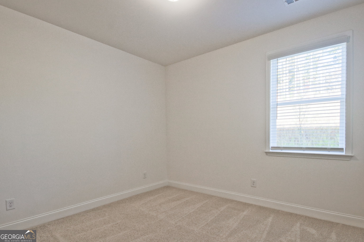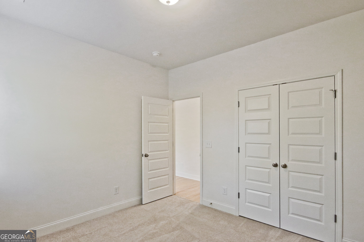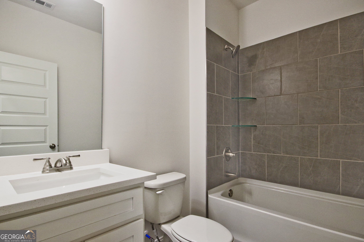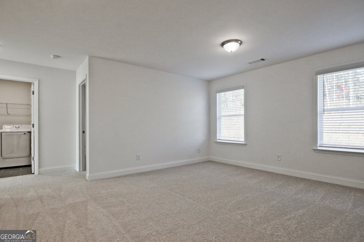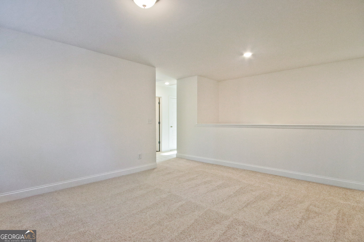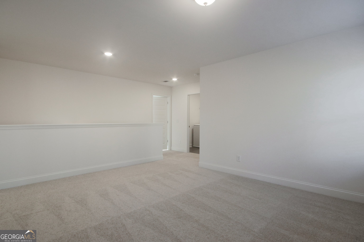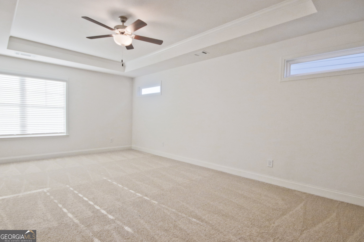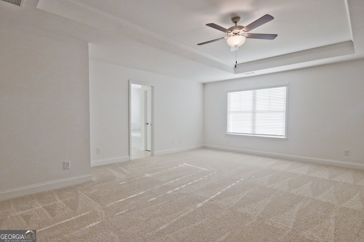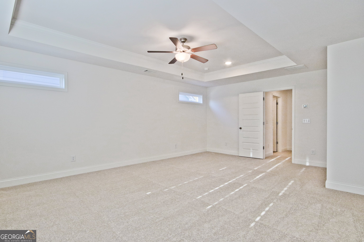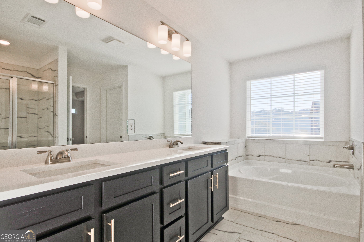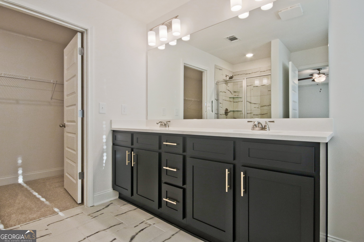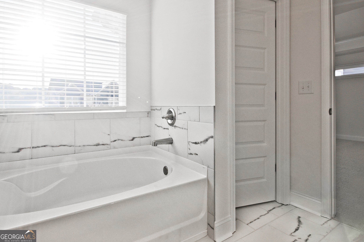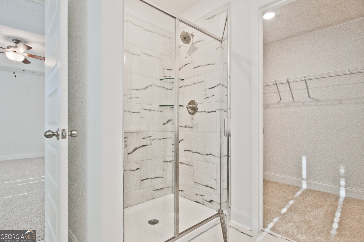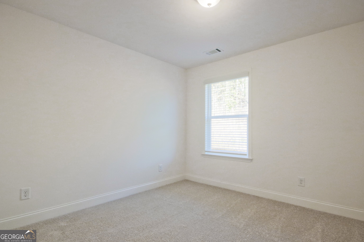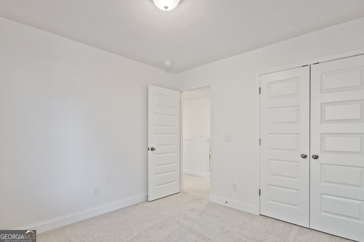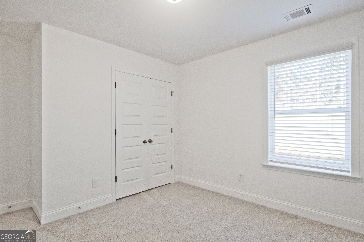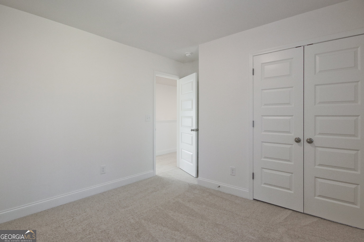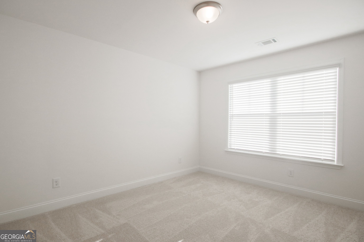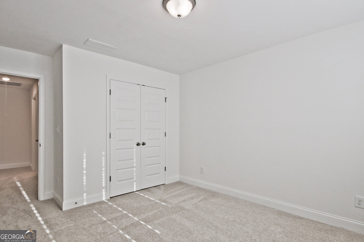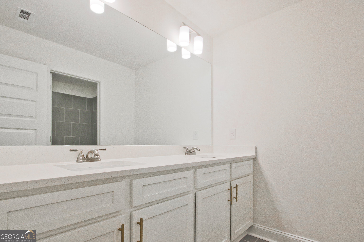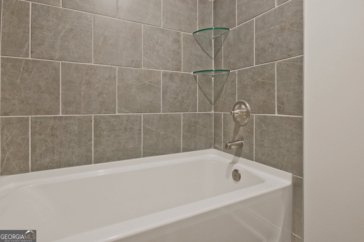Hi There! Is this Your First Time?
Did you know if you Register you have access to free search tools including the ability to save listings and property searches? Did you know that you can bypass the search altogether and have listings sent directly to your email address? Check out our how-to page for more info.
- Price$442,750
- Beds5
- Baths3
- SQ. Feet2,551
- Acres0.41
- Built2025
6055 Spring Way, Stonecrest
Homesite #100. The Brookpark D Floorplan features 5-bedrooms, 3-bathrooms, with a 2-car garage on a spacious cul-de-sac lot. This home offers elegance and charm throughout and features a full bedroom and bathroom downstairs and a loft upstairs. Our homes offer the finest quality features including spacious open floorplans, chef-style kitchens, 42-inch cabinets with soft close doors, Luxury SPC Woodgrain flooring on the first-floor, stainless-steel appliances, LED lighting, Tile flooring in the laundry room and bathrooms, walk-in closets, a fireplace and much more! Highland Park is close to shopping, golf courses, nature trails, parks, entertainment, and restaurants. Move In Ready! Buyer Incentives Available! McKinley Homes Highland Park Community offers 10 Floorplans. Visit Highland Park and stop by our Model Home for a private tour. Available Buyer Incentives.
Essential Information
- MLS® #10636193
- Price$442,750
- Bedrooms5
- Bathrooms3.00
- Full Baths3
- Square Footage2,551
- Acres0.41
- Year Built2025
- TypeResidential
- Sub-TypeSingle Family Residence
- StyleTraditional
- StatusNew
Amenities
- UtilitiesElectricity Available, Cable Available, Sewer Connected, Phone Available, High Speed Internet
- Parking Spaces2
- ParkingGarage
Exterior
- Lot DescriptionLevel
- RoofComposition
- ConstructionBrick
Additional Information
- Days on Market10
Community Information
- Address6055 Spring Way
- SubdivisionHighland Park
- CityStonecrest
- CountyDeKalb
- StateGA
- Zip Code30038
Interior
- Interior FeaturesHigh Ceilings, Double Vanity, Two Story Foyer, Separate Shower, Tile Bath, Tray Ceiling(s)
- AppliancesStainless Steel Appliance(s)
- HeatingCentral
- CoolingCentral Air
- FireplaceYes
- # of Fireplaces1
- FireplacesFactory Built, Family Room
- StoriesTwo
School Information
- ElementaryFlat Rock
- MiddleLithonia
- HighLithonia
Listing Details
- Listing Provided Courtesy Of Mckinley Properties Llc
- Office Info+16784583764
 The data relating to real estate for sale on this web site comes in part from the Broker Reciprocity Program of Georgia MLS. Real estate listings held by brokerage firms other than Go Realty Of Georgia & Alabam are marked with the Broker Reciprocity logo and detailed information about them includes the name of the listing brokers.
The data relating to real estate for sale on this web site comes in part from the Broker Reciprocity Program of Georgia MLS. Real estate listings held by brokerage firms other than Go Realty Of Georgia & Alabam are marked with the Broker Reciprocity logo and detailed information about them includes the name of the listing brokers.
The information being provided is for consumers' personal, non-commercial use and may not be used for any purpose other than to identify prospective properties consumers may be interested in purchasing. Information Deemed Reliable But Not Guaranteed.
The broker providing this data believes it to be correct, but advises interested parties to confirm them before relying on them in a purchase decision.
Copyright 2025 Georgia MLS. All rights reserved.
Listing information last updated on November 13th, 2025 at 6:46pm CST.

