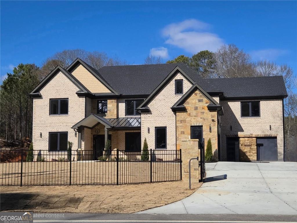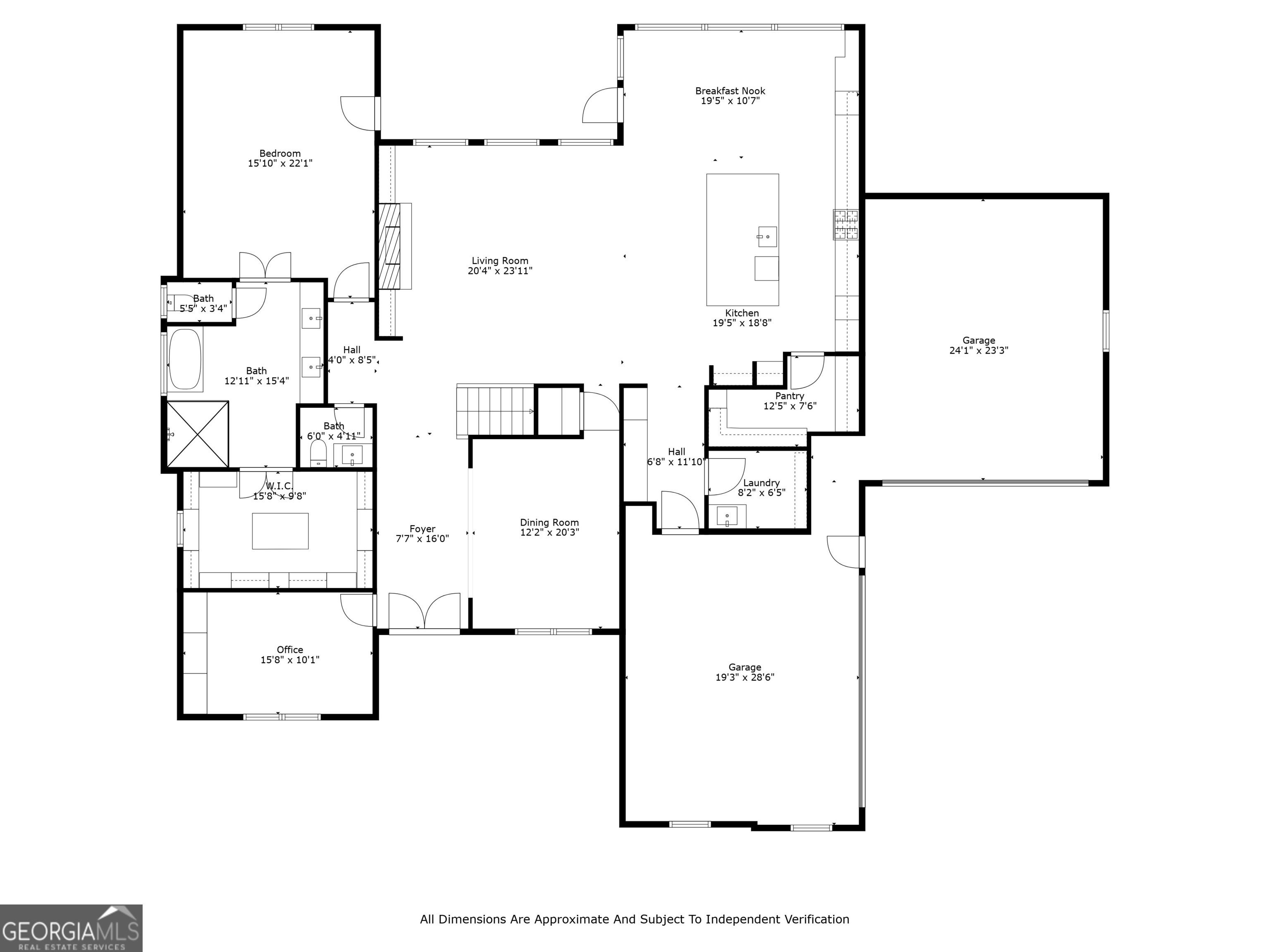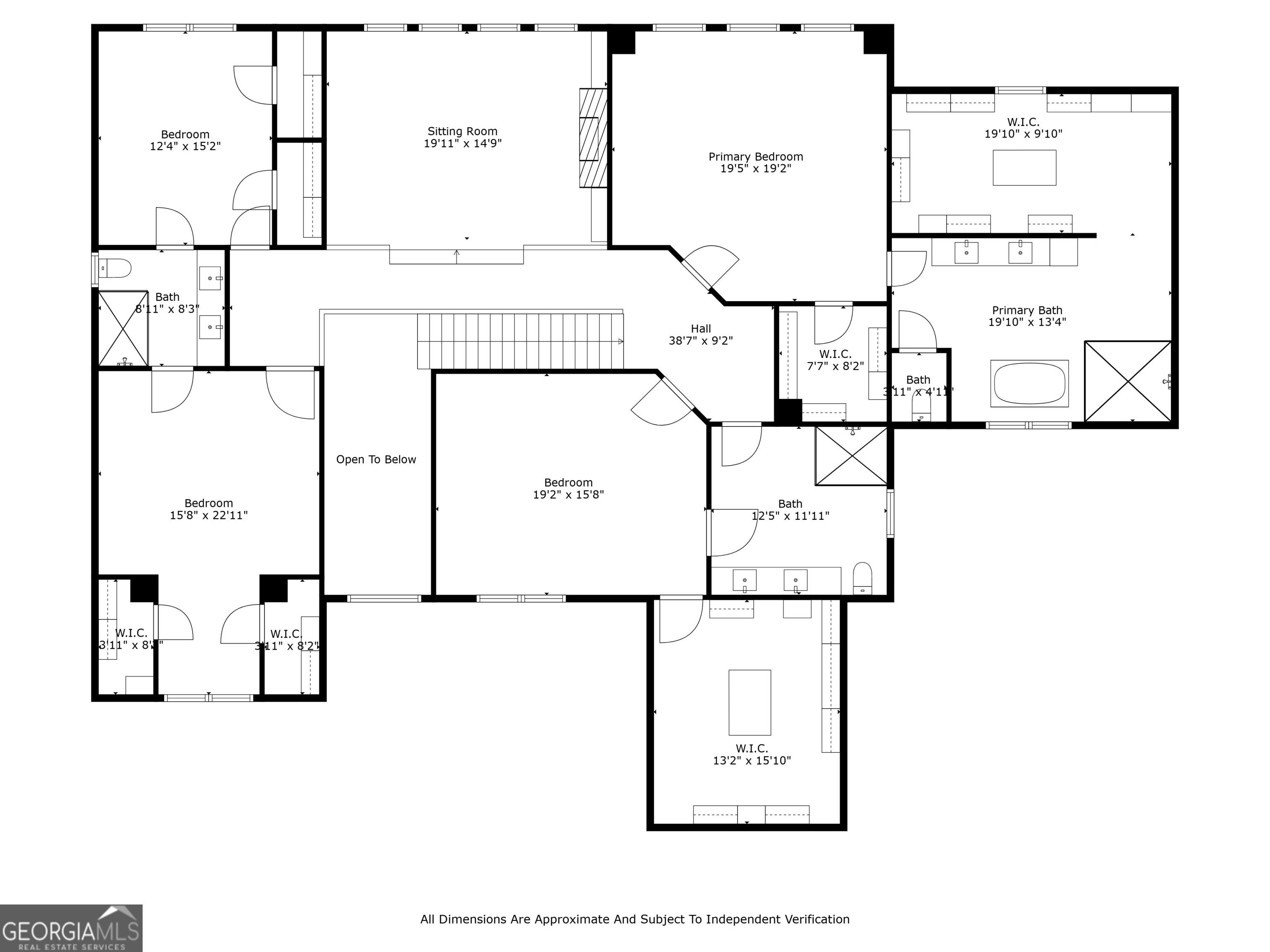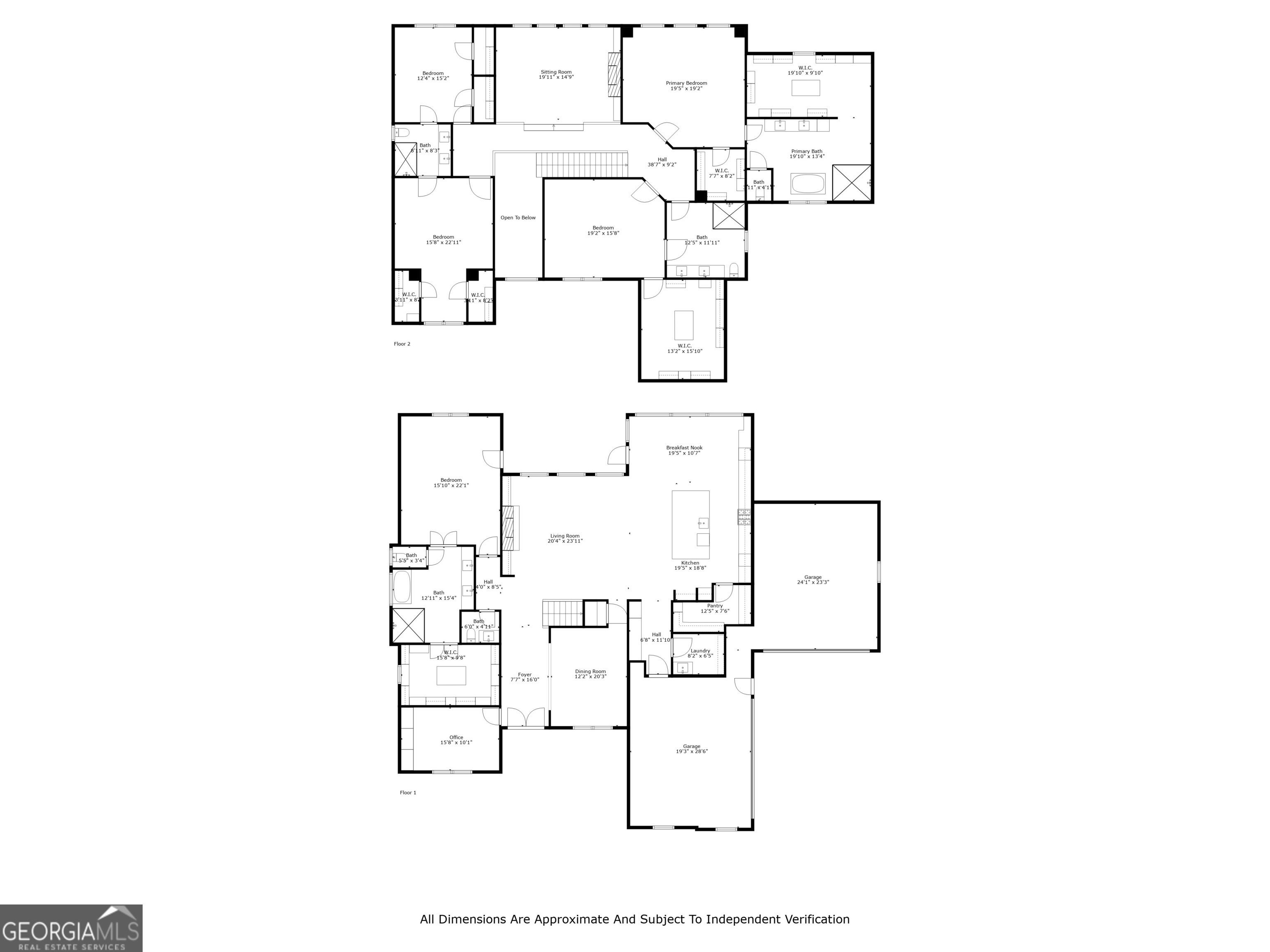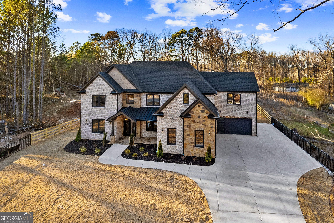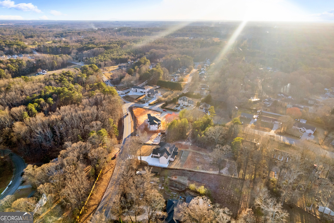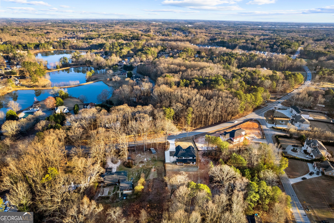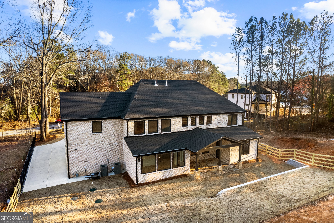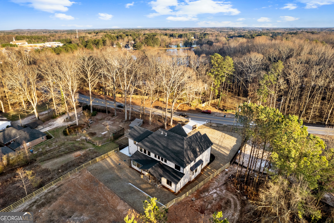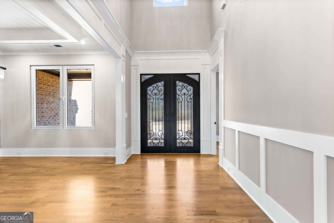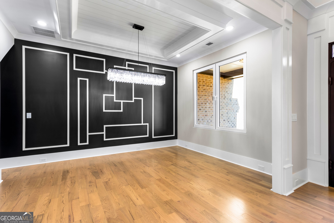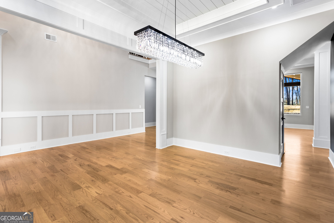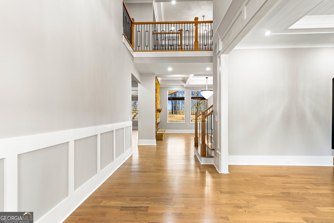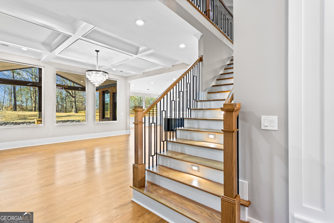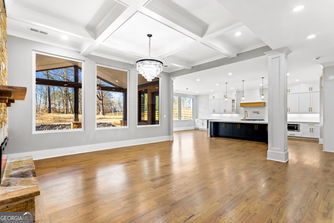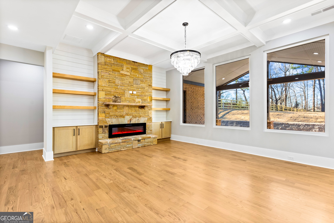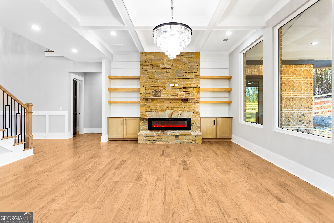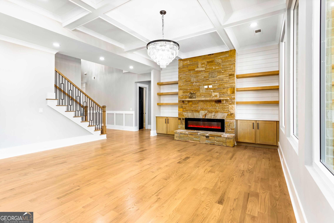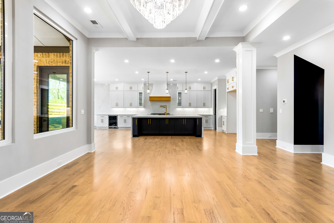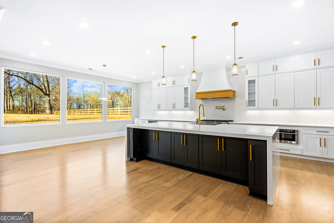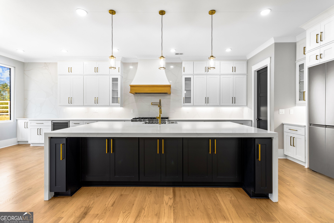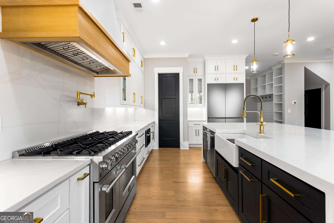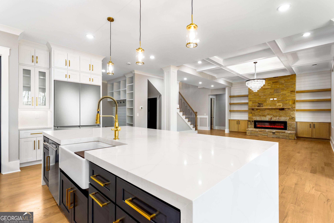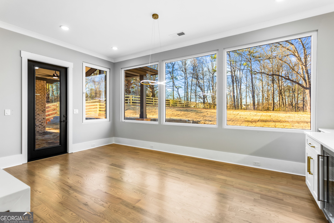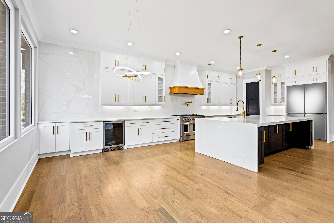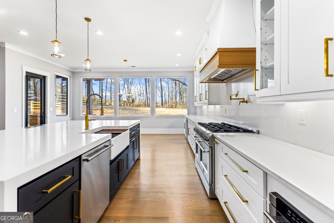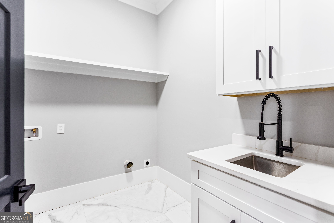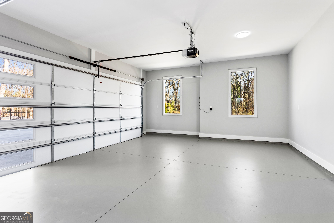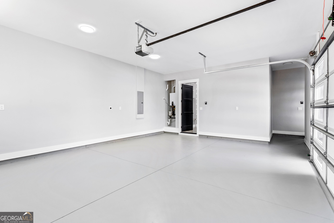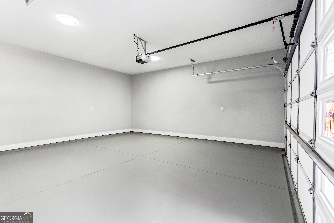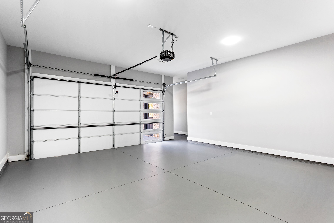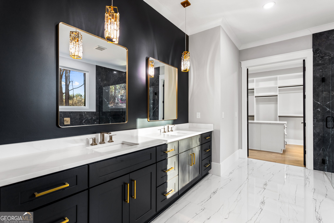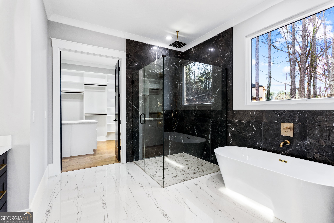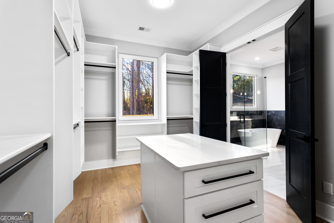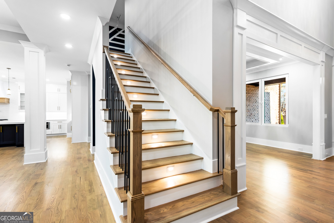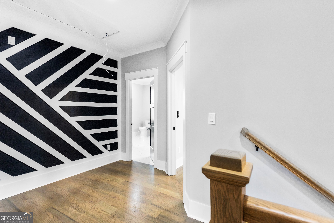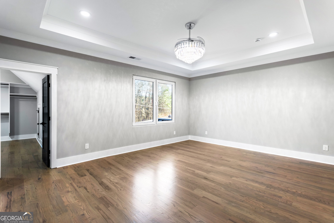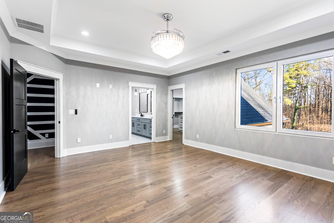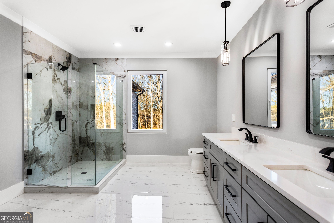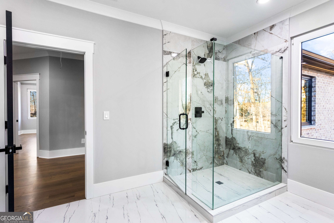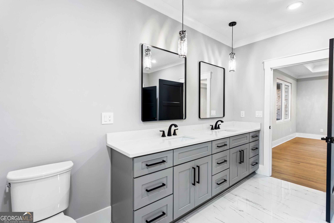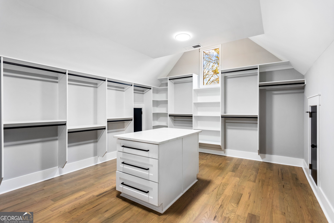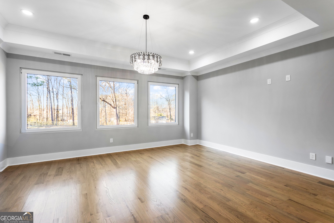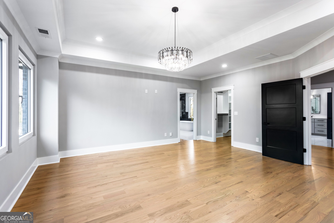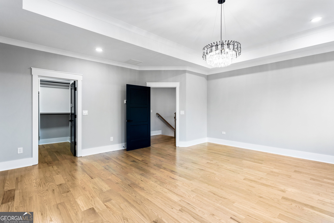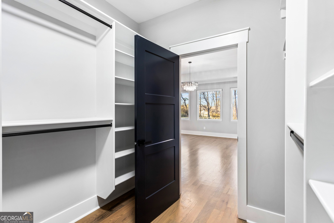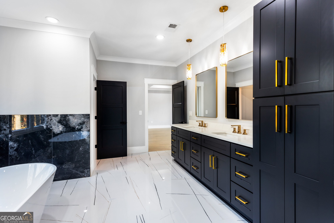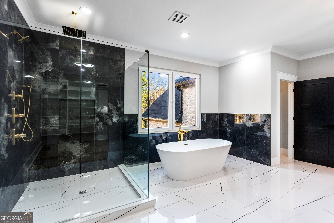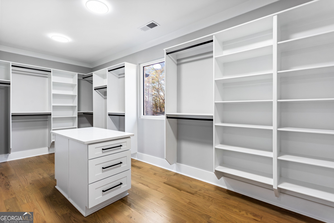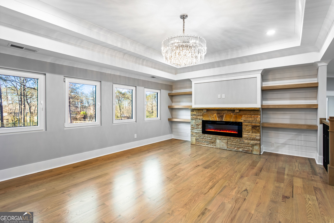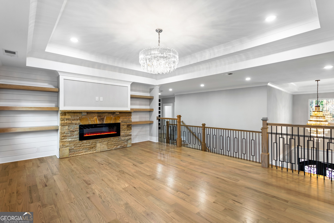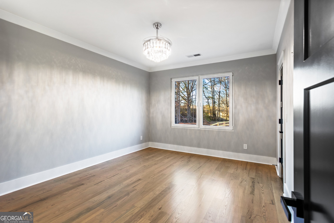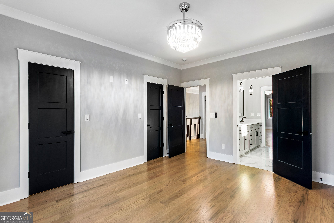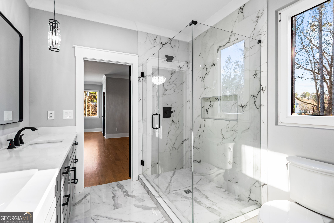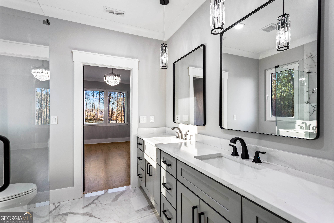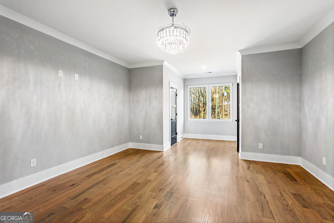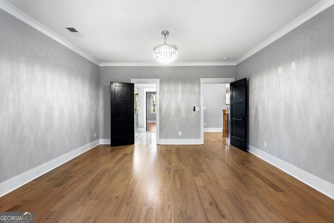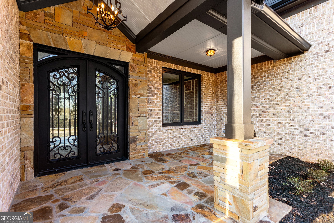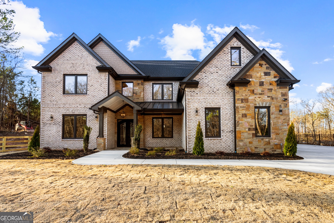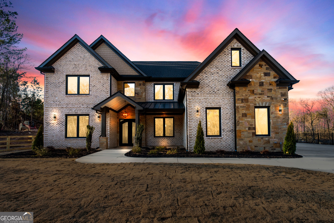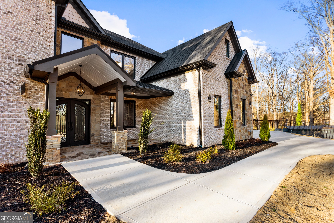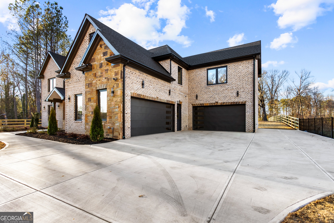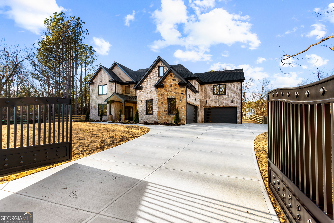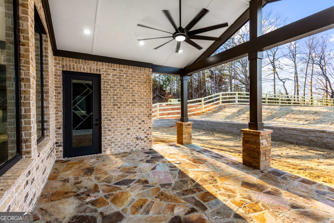Hi There! Is this Your First Time?
Did you know if you Register you have access to free search tools including the ability to save listings and property searches? Did you know that you can bypass the search altogether and have listings sent directly to your email address? Check out our how-to page for more info.
- Price$1,549,999
- Beds5
- Baths5
- Acres0.68
- Built2025
1798 Braselton Highway, Lawrenceville
Exciting News!! After careful consideration, the seller has agreed to contribute toward the buyer's closing costs. Additionally, The BRASELTON is supported by two direct lenders offering attractive portfolio options -including 100% financing for qualified buyers. **Welcome to The BRASELTON**, located at 1798 Braselton Hwy, Lawrenceville, GA 30043.This Stunning New Construction Luxury Home sits on 0.684 acres, This exquisite structure boasts a massive size of 5,500 square feet. It features five bedrooms, 4.5 bathrooms, and a four-car garage. The property includes **two master bedrooms**--one on the first floor that leads to the outside garden and patio, and the second on the upper floor. As you enter through the cast iron double doors of The Braselton, you're welcomed by custom-stained red oak floors that extend throughout the house. To your right, you'll find the formal dining room, and to your left, a bonus room that can serve as a guest room or office, complete with custom shelves, cabinetry, a beautiful chandelier, and bay windows, perfect for natural lighting and energy savings. Continuing your tour of this luxurious home, you'll notice the high ceilings accented with elegant chandeliers, providing the perfect touch for lighting. The house also features adjustable recess lights to create a cozier, serene atmosphere. On the first floor, you'll find a powder room and the Primary suite, complete with a porcelain tiled floor-to-ceiling bathroom, double vanity, soaking tub, and stand-up shower, all accented with gold fixtures and elegant lighting. The Primary suite is completed with his and hers walk-in closets, featuring an island for added pizzazz. Moving on to the grand room and kitchen, you'll discover an open-concept space. The grand room boasts a 10-foot stoned electric fireplace with custom floating shelving and cabinetry. Your state-of-the-art kitchen includes a 10-foot porcelain island with cabinetry on both sides, a farmer sink with gold finishings, wall-to-wall porcelain countertops, ample cabinets, a built-in microwave, stainless dishwasher, refrigerator, wine cooler, and an 8-burner dual-fuel gas and electric stove. Additionally, you'll find a butler's pantry, laundry room, mudroom, and access to the spacious four-car garage. The rear of the house grants access to the garden and patio. As you ascend to the second floor, take notice of the stop lights, ensuring safety during late-night snack runs. On reaching the second floor, you'll find a loft area with another stoned electric fireplace with floating shelving--perfect for family gatherings. The second-floor houses three additional spacious bedrooms, two of which share a Jack and Jill bathroom, while the third has a private bathroom and walk-in closet with an island. To complete the second floor, you'll find the second Primary suite, featuring separate walk-in closets, a master bathroom with double vanity, soaking tub, and stand-up shower, all tiled with porcelain from floor to ceiling and accented with elegant lighting and gold finishings. Experience unparalleled privacy and luxury in this fully gated estate, set on an expansive 0.684-acre lot. A grand, password-protected electric gate welcomes you to a beautifully paved driveway leading to the impressive four-car garage. The meticulously manicured front lawn enhances the home's million-dollar curb appeal, setting the tone for the elegance within Step into the vast backyard, a true outdoor retreat featuring a spacious patio--perfect for hosting lively family barbecues or enjoying a peaceful evening escape. Whether entertaining guests or savoring quiet moments, this property offers the ultimate in refined outdoor living." Experience the pinnacle of luxury living at THE BRASELTON!!
Essential Information
- MLS® #10461152
- Price$1,549,999
- Bedrooms5
- Bathrooms5.00
- Full Baths4
- Half Baths1
- Acres0.68
- Year Built2025
- TypeResidential
- Sub-TypeSingle Family Residence
- StyleContemporary
- StatusActive
Amenities
- UtilitiesCable Available, Electricity Available, Natural Gas Available, Underground Utilities, Water Available
- ParkingGarage
Exterior
- Lot DescriptionPrivate
- RoofMetal
- ConstructionBrick, Stone
Additional Information
- Days on Market122
Community Information
- Address1798 Braselton Highway
- SubdivisionNone
- CityLawrenceville
- CountyGwinnett
- StateGA
- Zip Code30043
Interior
- Interior FeaturesBookcases, Double Vanity, High Ceilings, Walk-In Closet(s)
- AppliancesDishwasher, Oven/Range (Combo), Washer
- HeatingForced Air
- CoolingCentral Air
- FireplaceYes
- # of Fireplaces2
- StoriesTwo
School Information
- ElementaryWoodward Mill
- MiddleTwin Rivers
- HighMountain View
Listing Details
- Listing Provided Courtesy Of Norluxe Realty
Price Change History for 1798 Braselton Highway, Lawrenceville, GA (MLS® #10461152)
| Date | Details | Price | Change |
|---|---|---|---|
| Active | – | – | |
| Price Change | – | – | |
| Price Reduced (from $1,650,000) | $1,549,999 | $100,001 (6.06%) | |
| Active (from New) | – | – |
 The data relating to real estate for sale on this web site comes in part from the Broker Reciprocity Program of Georgia MLS. Real estate listings held by brokerage firms other than Go Realty Of Georgia & Alabam are marked with the Broker Reciprocity logo and detailed information about them includes the name of the listing brokers.
The data relating to real estate for sale on this web site comes in part from the Broker Reciprocity Program of Georgia MLS. Real estate listings held by brokerage firms other than Go Realty Of Georgia & Alabam are marked with the Broker Reciprocity logo and detailed information about them includes the name of the listing brokers.
The information being provided is for consumers' personal, non-commercial use and may not be used for any purpose other than to identify prospective properties consumers may be interested in purchasing. Information Deemed Reliable But Not Guaranteed.
The broker providing this data believes it to be correct, but advises interested parties to confirm them before relying on them in a purchase decision.
Copyright 2025 Georgia MLS. All rights reserved.
Listing information last updated on July 1st, 2025 at 5:46pm CDT.

