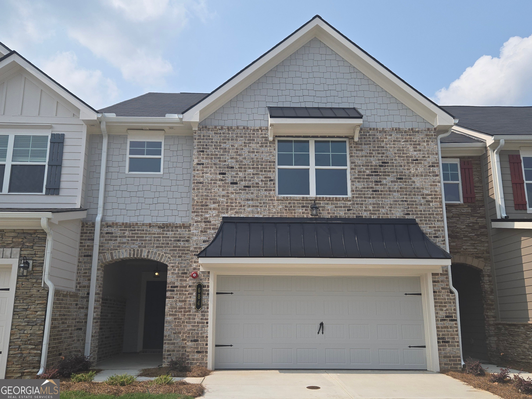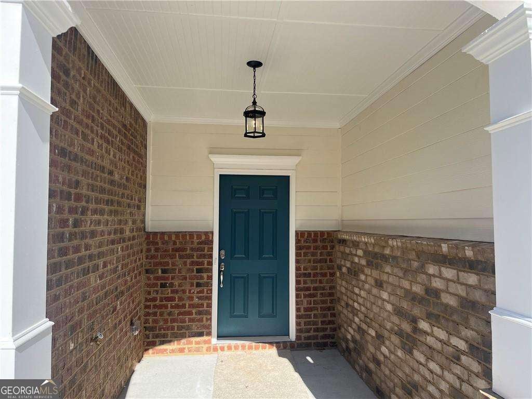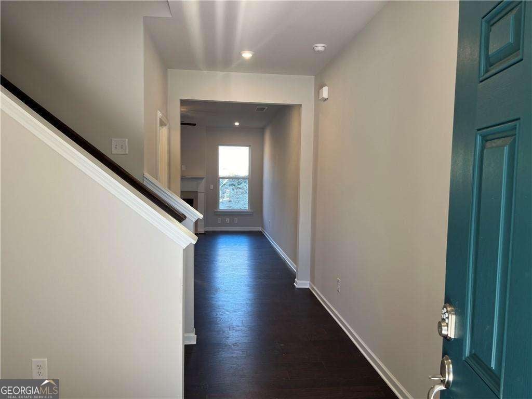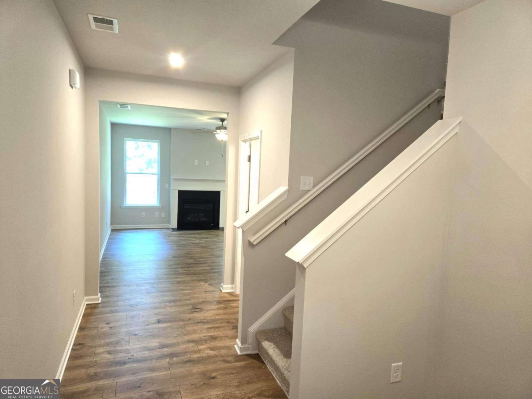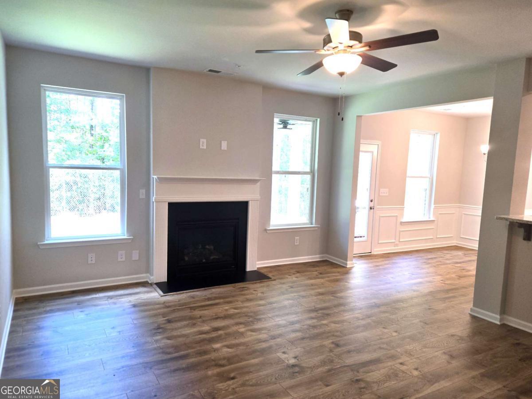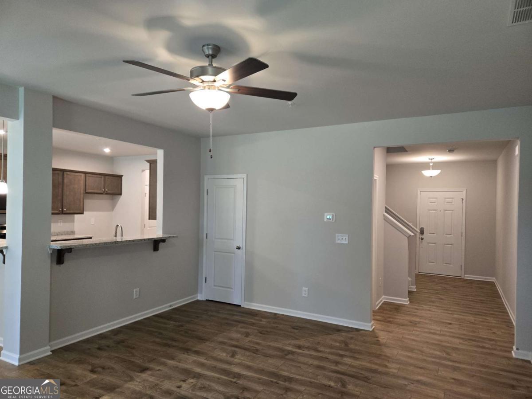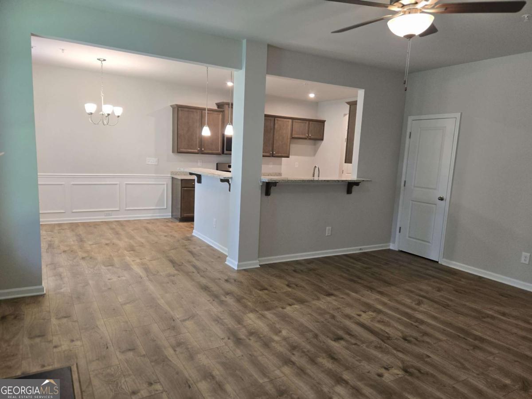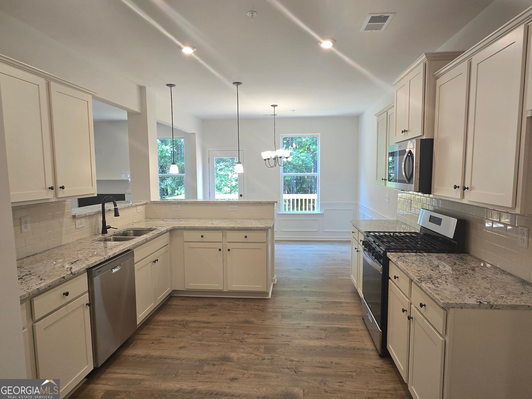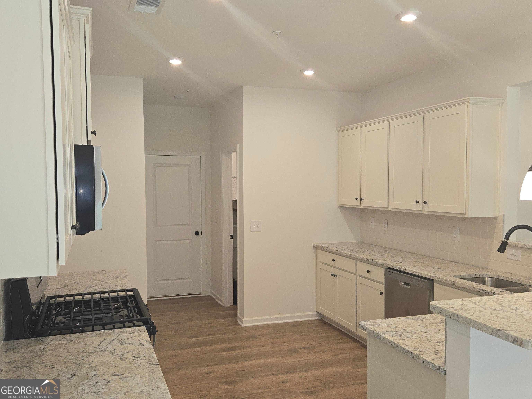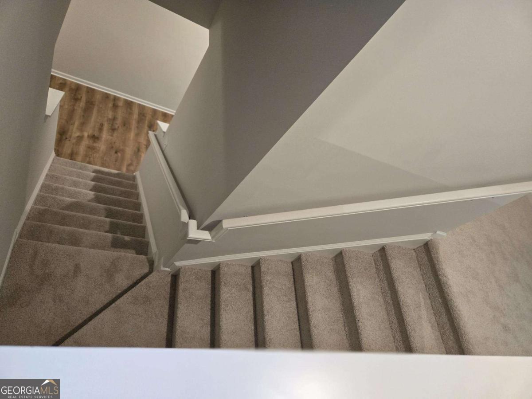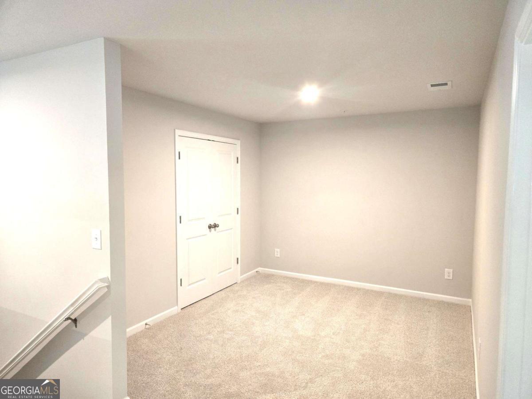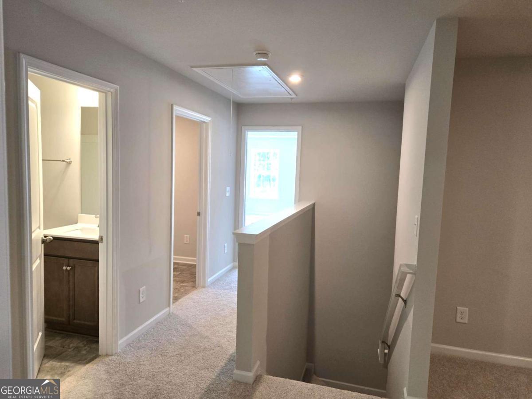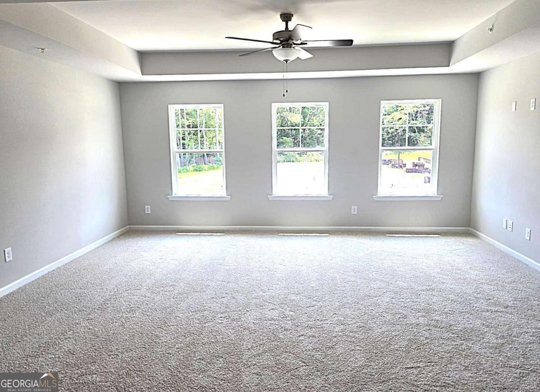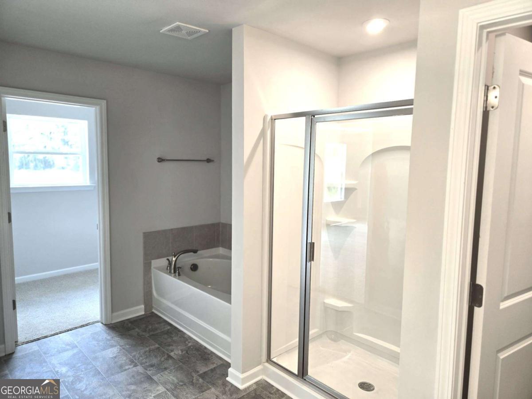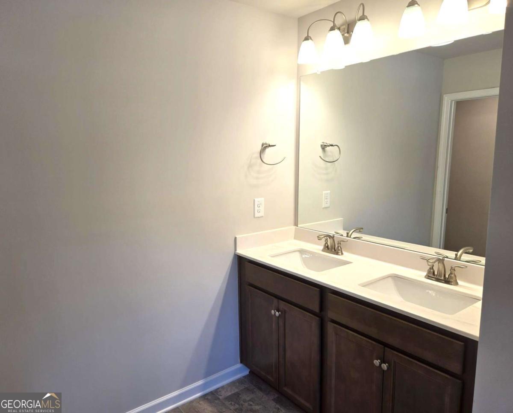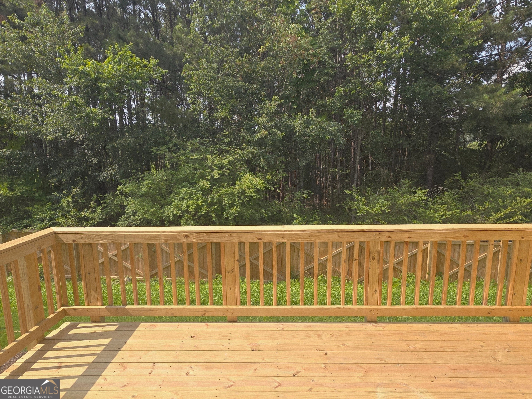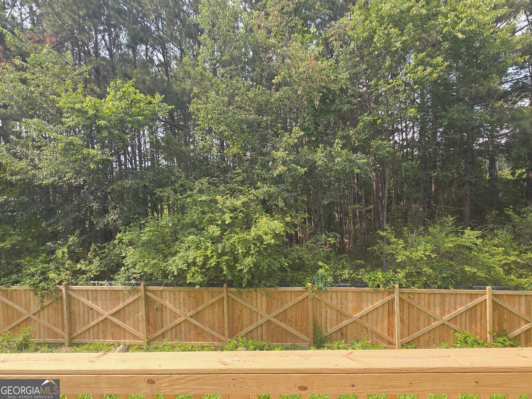Hi There! Is this Your First Time?
Did you know if you Register you have access to free search tools including the ability to save listings and property searches? Did you know that you can bypass the search altogether and have listings sent directly to your email address? Check out our how-to page for more info.
- Price$389,990
- Beds3
- Baths3
- SQ. Feet2,102
- Built2025
684 Sundial Lane, Mableton
Move-in Ready-Your Dream Home Awaits with Kerley Family Homes! Take advantage of the recent price improvement and up to $8,000 in savings that can be applied toward closing costs, rate buydowns, and/or stunning design upgrades to personalize your new home. Our preferred lenders offer exclusive grant programs, down payment assistance, and even promotions that could allow you to skip your first three mortgage payments! (Conditions apply; Please Contact the Agent for details.) Lot 19 - The Jasper - Townhome CC Floor Plan Step inside this beautifully designed Jasper townhome, where elegance meets comfort. The welcoming entry foyer seamlessly flows into a spacious family room, perfect for gatherings and cozy nights in. The chef-inspired kitchen features sleek granite countertops, a wraparound breakfast bar, a generous walk-in pantry, and a delightful open view into the family room, making entertaining effortless. Upstairs, the luxurious Owner's Suite is your private retreat, offering a sitting area, a walk-in closet, a spa-like ensuite with a separate shower, a relaxing garden tub, and a double vanity. Two additional spacious bedrooms, a versatile loft/flex space with a closet, and a conveniently located second-floor laundry room complete this stunning home. A Community with Something for Everyone! Nestled in an unbeatable location, Park View Reserve places you just steps away from grocery stores, scenic parks, and delicious eateries. Love the outdoors? Enjoy jogging and biking along the Silver Comet Trail. Prefer live entertainment? Catch a show at the Mable House Barnes Amphitheatre or cheer for the national champions at Truist Battery Park. Exceptional Quality & Peace of Mind Every Kerley Family Home includes a Builder's Warranty and the innovative in-wall Pestban system for added comfort and convenience. Some images may showcase a finished home with the same floor plan and not the actual home for sale. Agent on Site Hours: Sunday & Monday: 1 PM - 6 PM Tuesday, Wednesday & Saturday: 11 AM - 6 PM Thursday & Friday: Appointment Only. Don't miss this opportunity, contact our sales team today to learn more about making Park View Reserve your new home!
Essential Information
- MLS® #10465535
- Price$389,990
- Bedrooms3
- Bathrooms3.00
- Full Baths2
- Half Baths1
- Square Footage2,102
- Acres0.00
- Year Built2025
- TypeResidential
- Sub-TypeTownhouse
- StyleBrick Front
- StatusUnder Contract
Amenities
- UtilitiesCable Available, Electricity Available, Natural Gas Available, Sewer Available, Phone Available, Underground Utilities, Water Available
- Parking Spaces2
- ParkingGarage
Exterior
- Lot DescriptionOther, Sloped
- WindowsDouble Pane Windows
- RoofComposition
- ConstructionConcrete
- FoundationSlab
Additional Information
- Days on Market213
Community Information
- Address684 Sundial Lane
- SubdivisionPark View Reserve
- CityMableton
- CountyCobb
- StateGA
- Zip Code30126
Interior
- Interior FeaturesHigh Ceilings, Pulldown Attic Stairs, Double Vanity, Tray Ceiling(s), Walk-In Closet(s)
- AppliancesDishwasher, Disposal, Gas Water Heater, Microwave, Oven/Range (Combo)
- HeatingCentral
- CoolingCeiling Fan(s), Central Air
- FireplaceYes
- # of Fireplaces1
- FireplacesFamily Room
- StoriesTwo
School Information
- ElementaryMableton
- MiddleFloyd
- HighSouth Cobb
Listing Details
- Listing Provided Courtesy Of Kfh Realty, Llc
Price Change History for 684 Sundial Lane, Mableton, GA (MLS® #10465535)
| Date | Details | Price | Change |
|---|---|---|---|
| Under Contract | – | – | |
| Active | – | – | |
| Price Change | – | – | |
| Price Reduced | $389,990 | $5,000 (1.27%) | |
| Active | – | – | |
| Show More (6) | |||
| Price Change | – | – | |
| Price Reduced | $394,990 | $5,279 (1.32%) | |
| Active | – | – | |
| Price Change | – | – | |
| Price Increased (from $400,092) | $400,269 | $177 (0.04%) | |
| Active (from New) | – | – | |
 The data relating to real estate for sale on this web site comes in part from the Broker Reciprocity Program of Georgia MLS. Real estate listings held by brokerage firms other than Go Realty Of Georgia & Alabam are marked with the Broker Reciprocity logo and detailed information about them includes the name of the listing brokers.
The data relating to real estate for sale on this web site comes in part from the Broker Reciprocity Program of Georgia MLS. Real estate listings held by brokerage firms other than Go Realty Of Georgia & Alabam are marked with the Broker Reciprocity logo and detailed information about them includes the name of the listing brokers.
The information being provided is for consumers' personal, non-commercial use and may not be used for any purpose other than to identify prospective properties consumers may be interested in purchasing. Information Deemed Reliable But Not Guaranteed.
The broker providing this data believes it to be correct, but advises interested parties to confirm them before relying on them in a purchase decision.
Copyright 2025 Georgia MLS. All rights reserved.
Listing information last updated on November 5th, 2025 at 11:15pm CST.

