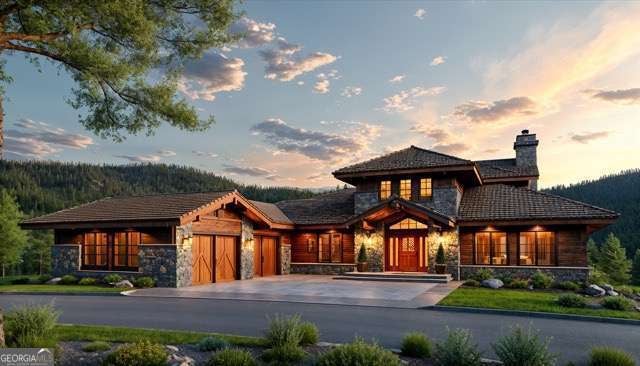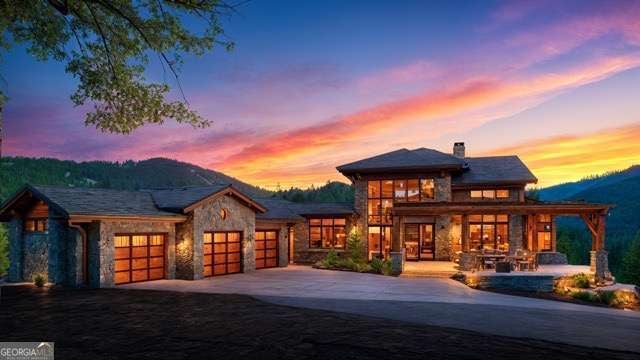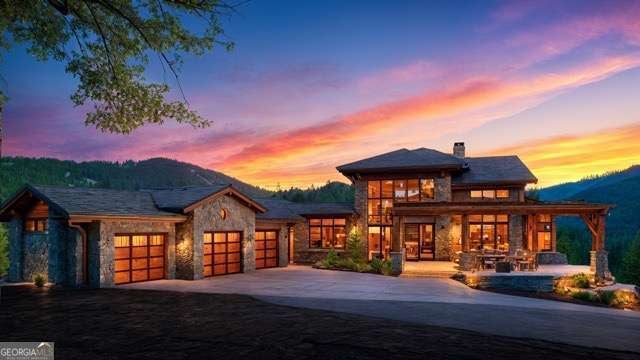Hi There! Is this Your First Time?
Did you know if you Register you have access to free search tools including the ability to save listings and property searches? Did you know that you can bypass the search altogether and have listings sent directly to your email address? Check out our how-to page for more info.
- Price$3,395,000
- Beds4
- Baths6
- SQ. Feet8,229
- Acres55.00
- Built2025
55 Sweetwater Way, Lula
Welcome to the beautifully crafted Hylander floor plan. This AR Homes plan was built in Asheville North Carolina as a model home with a sleek, contemporary design. Now we are looking to build this home with a mountain/lodge design with luxurious indoor and outdoor spaces. AshvilleCOs design with clean lines and an angled garage will turn rustic with wood beams and stone in this version. Visitors will be guided to a large front porch and entryway. Once inside, an impressive 18CO tall foyer leads to a main living area with fireplace and glass walls that open to the porch. A first-floor ownerCOs suite offers quiet luxury on its own wing of the home, while downstairs offers three en suite bedrooms, a billiards room, club room, exercise space, and walk-out covered porch. The Hylander features a large prep kitchen located near home delivery and utility room with dog shower; ownerCOs suite with walk-in closet, large shower area, and sunlit tub; spacious lower level entertaining area with wine storage and wet bar; private, glass-cornered den in front of home for office or media space. The site on this 55 acre tract we have picked out can either have a 1,500 foot driveway from one road or a 4,000 foot driveway from another, which would be through an easement. The land is all wooded except for two wildlife food plots. There are at least two streams on the property. The property is adjoined by other big tracts. This is a to be built listing as we have partnered with our local AR Homes franchise.
Essential Information
- MLS® #10466514
- Price$3,395,000
- Bedrooms4
- Bathrooms6.00
- Full Baths5
- Half Baths1
- Square Footage8,229
- Acres55.00
- Year Built2025
- TypeResidential
- Sub-TypeSingle Family Residence
- StyleOther, Traditional
- StatusActive
Amenities
- UtilitiesNone
- Parking Spaces3
- ParkingAttached, Garage
- WaterfrontNo Dock Or Boathouse
Exterior
- Lot DescriptionOther
- WindowsDouble Pane Windows
- RoofComposition
- ConstructionStone, Stucco, Wood Siding
Additional Information
- Days on Market143
Community Information
- Address55 Sweetwater Way
- SubdivisionNone
- CityLula
- CountyBanks
- StateGA
- Zip Code30554
Interior
- Interior FeaturesDouble Vanity, Master On Main Level
- AppliancesDishwasher
- HeatingCentral
- CoolingCeiling Fan(s), Central Air
- FireplaceYes
- # of Fireplaces2
- FireplacesLiving Room, Outside
- StoriesOne
School Information
- ElementaryBanks Co Primary/Elementary
- MiddleBanks County
- HighBanks County
Listing Details
- Listing Provided Courtesy Of Next Boulevard Real Estate
Price Change History for 55 Sweetwater Way, Lula, GA (MLS® #10466514)
| Date | Details | Price | Change |
|---|---|---|---|
| Active (from New) | – | – |
 The data relating to real estate for sale on this web site comes in part from the Broker Reciprocity Program of Georgia MLS. Real estate listings held by brokerage firms other than Go Realty Of Georgia & Alabam are marked with the Broker Reciprocity logo and detailed information about them includes the name of the listing brokers.
The data relating to real estate for sale on this web site comes in part from the Broker Reciprocity Program of Georgia MLS. Real estate listings held by brokerage firms other than Go Realty Of Georgia & Alabam are marked with the Broker Reciprocity logo and detailed information about them includes the name of the listing brokers.
The information being provided is for consumers' personal, non-commercial use and may not be used for any purpose other than to identify prospective properties consumers may be interested in purchasing. Information Deemed Reliable But Not Guaranteed.
The broker providing this data believes it to be correct, but advises interested parties to confirm them before relying on them in a purchase decision.
Copyright 2025 Georgia MLS. All rights reserved.
Listing information last updated on November 6th, 2025 at 7:00am CST.




