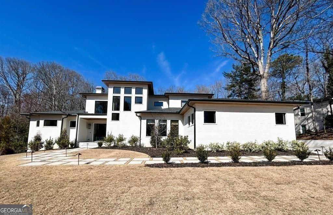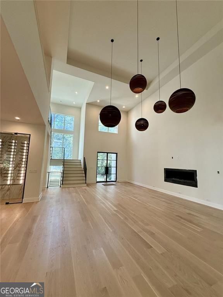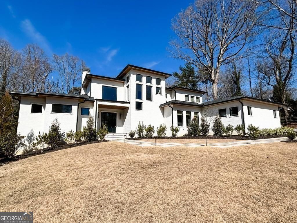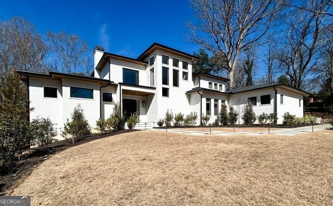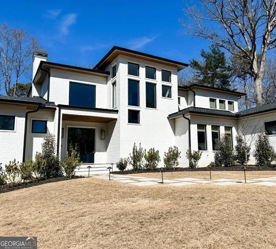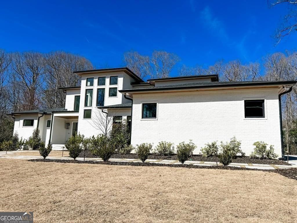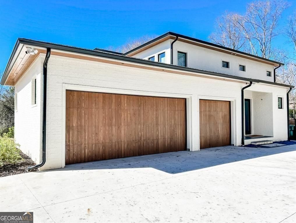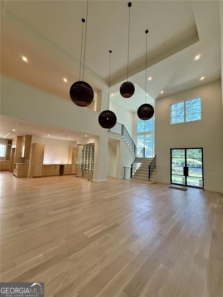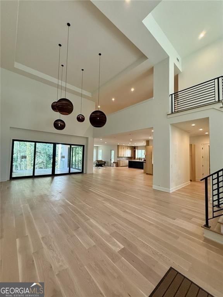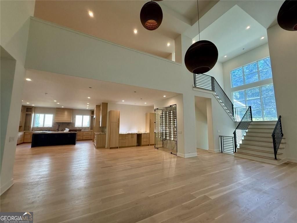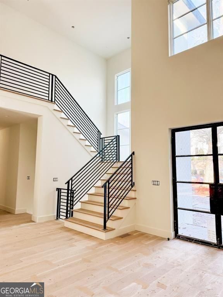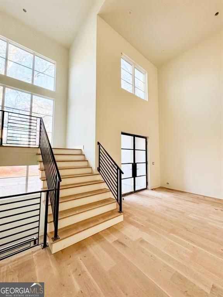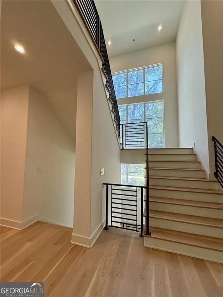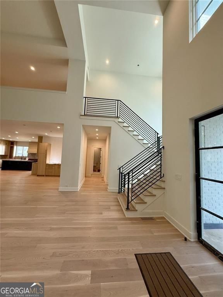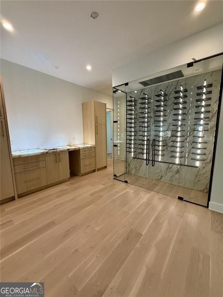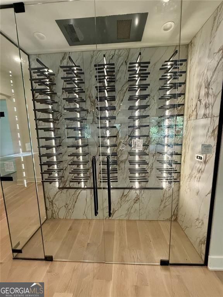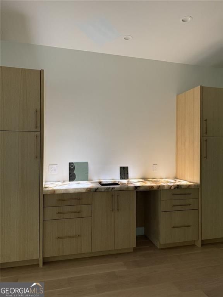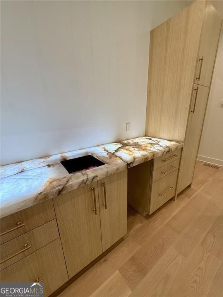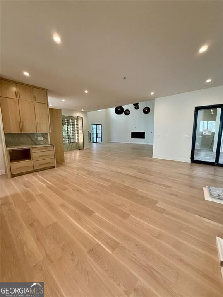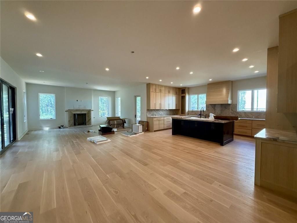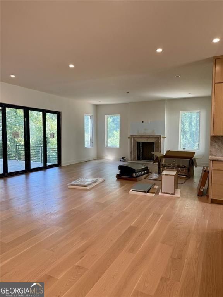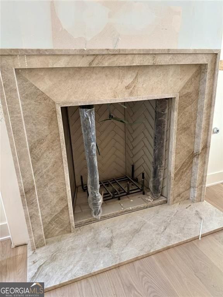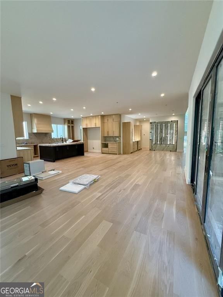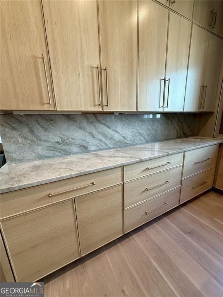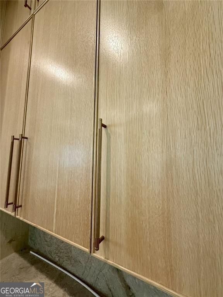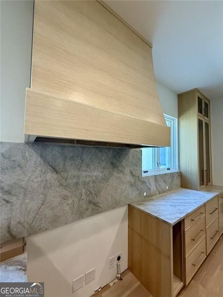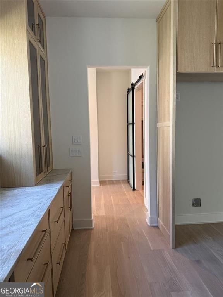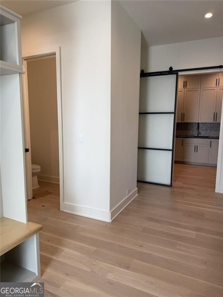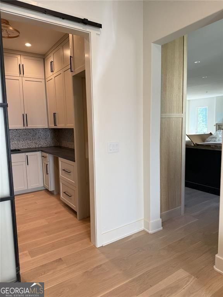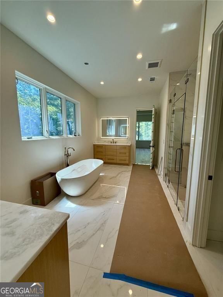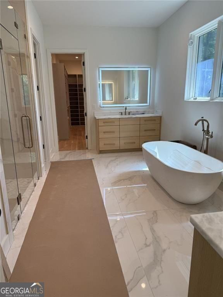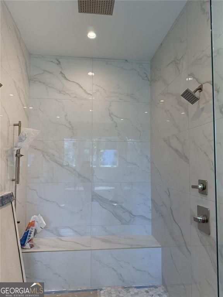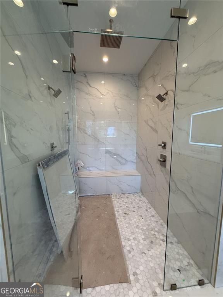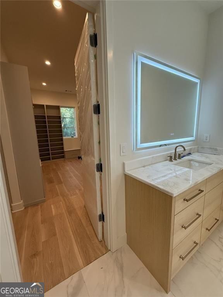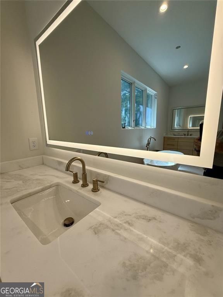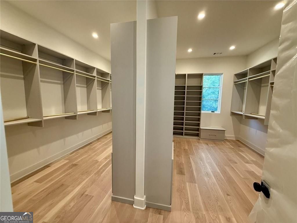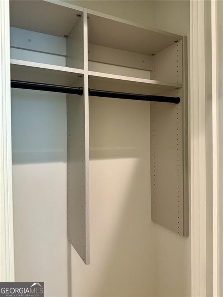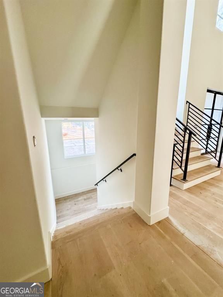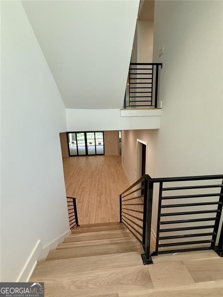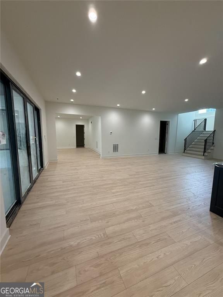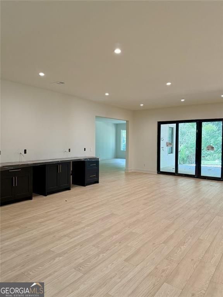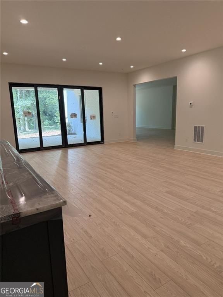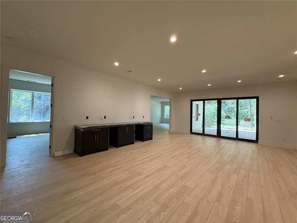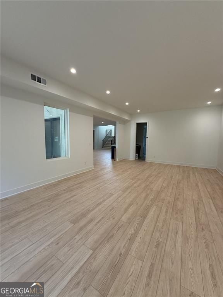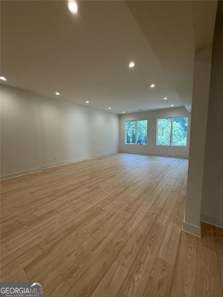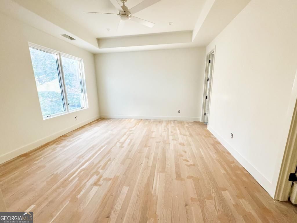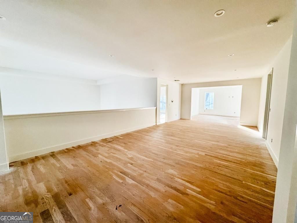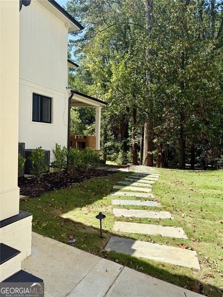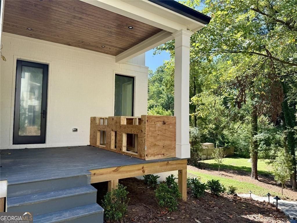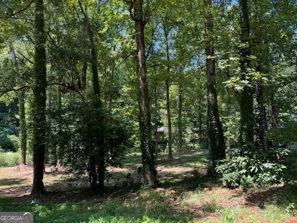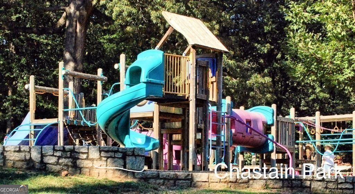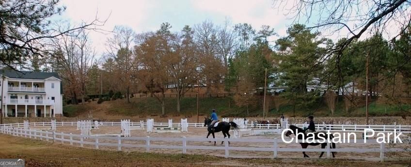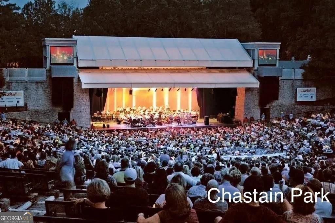Hi There! Is this Your First Time?
Did you know if you Register you have access to free search tools including the ability to save listings and property searches? Did you know that you can bypass the search altogether and have listings sent directly to your email address? Check out our how-to page for more info.
- Price$4,200,000
- Beds5
- Baths6
- SQ. Feet8,650
- Acres0.58
- Built2025
4524 Mystic Drive, Sandy Springs
Can be ready by year end!! Tucked away at the end of Mystic Drive, just a short walk to CHASTAIN PARK's premier trails, golf course, and dining, this custom new construction offers the perfect blend of privacy, functionality and refined design. The open-concept layout is built for effortless entertaining, with multiple indoor and outdoor gathering spaces, including an inviting covered porch/deck with a fireplace overlooking the level park like backyard & pool site along with a separate side porch featuring an outdoor kitchen/grilling station. The kitchen cabinetry is hand done by a local European woodworking craftsman and perfection! A separate scullery tucked behind sliding frosted glass doors showcases a beverage refrigerator, additional ovens, sink & 2nd dishwasher all this conveniently located between the kitchen and mudroom for out of the way meal prep or party help. Requiring a larger building footprint it is rare to find both a luxurious primary suite, as well as a second guest bedroom with a full bath on the main level. The spa-like primary bath offers a sumptuous shower with 2 shower heads, a rain head and a handheld device as well as a relaxing soaking tub, double vanities with abundant storage and counter space and his & her oversized closets. The second bedroom offers versatility-perfect for guests, in-laws, a nursery, or a private office. At the heart of the home, a steel-and-glass wine room creates a stunning focal point, adjacent to a custom wet bar for seamless hosting. For added convenience, laundry rooms are located on both levels, making everyday living effortless. Upstairs, a spacious loft connects to three en-suite bedrooms and a flexible bonus space. The finished terrace level is flooded with natural light and offers another ensuite bedroom or private office space as well as an expansive main room with a wall of panoramic glass doors and also featuring a custom wet bar w/ refrigerator, dishwasher, ice maker and abundant cabinet space for all your entertaining needs. 2 additional oversize rooms flank each side of the main space allowing for exercise room, game room, media room or just overflow for family and friends gatherings. This level also features a walkout patio leading to a lush backyard with established hardwoods and a prime pool site. Additionally, The builder has installed a brand-new sewer line for seamless connection to public sewer so there are no septic tank worries or maintenance. Located in the coveted Riverwood International Charter School district, this is a rare opportunity to own a thoughtfully designed, high-end home in one of Atlanta's most desirable neighborhoods. A truly competitive price for New Construction of this caliber. We invite you to Come and see for yourself. **Now available for private showings**
Essential Information
- MLS® #10471581
- Price$4,200,000
- Bedrooms5
- Bathrooms6.00
- Full Baths5
- Half Baths1
- Square Footage8,650
- Acres0.58
- Year Built2025
- TypeResidential
- Sub-TypeSingle Family Residence
- StyleBrick 4 Side, Brick/Frame, Contemporary, Traditional
- StatusActive
Amenities
- UtilitiesElectricity Available, High Speed Internet, Phone Available, Water Available, Cable Available, Natural Gas Available, Sewer Connected, Underground Utilities
- ParkingAttached, Garage Door Opener, Garage, Guest, Kitchen Level, Side/Rear Entrance
- Has PoolYes
- PoolIn Ground
Exterior
- Exterior FeaturesGas Grill, Sprinkler System
- Lot DescriptionPrivate, Cul-De-Sac, Level
- RoofComposition
- ConstructionBrick
Additional Information
- Days on Market247
Community Information
- Address4524 Mystic Drive
- SubdivisionChastain Park
- CitySandy Springs
- CountyFulton
- StateGA
- Zip Code30342
Interior
- Interior FeaturesMaster On Main Level, High Ceilings, Pulldown Attic Stairs, Double Vanity, Two Story Foyer, Soaking Tub, Separate Shower, Split Bedroom Plan, Wet Bar, Walk-In Closet(s)
- AppliancesDishwasher, Electric Water Heater, Ice Maker, Microwave, Refrigerator, Stainless Steel Appliance(s), Double Oven, Disposal, Cooktop, Oven (Wall)
- HeatingCentral, Natural Gas, Zoned
- CoolingCeiling Fan(s), Central Air, Electric, Zoned
- FireplaceYes
- # of Fireplaces3
- FireplacesLiving Room, Factory Built, Family Room, Gas Starter, Outside
- StoriesTwo
School Information
- ElementaryHigh Point
- MiddleRidgeview
- HighRiverwood
Listing Details
- Listing Provided Courtesy Of Harry Norman Realtors
Price Change History for 4524 Mystic Drive, Sandy Springs, GA (MLS® #10471581)
| Date | Details | Price | Change |
|---|---|---|---|
| Active | – | – | |
| Price Change | – | – | |
| Price Reduced (from $4,300,000) | $4,200,000 | $100,000 (2.33%) | |
| Active (from New) | – | – |
 The data relating to real estate for sale on this web site comes in part from the Broker Reciprocity Program of Georgia MLS. Real estate listings held by brokerage firms other than Go Realty Of Georgia & Alabam are marked with the Broker Reciprocity logo and detailed information about them includes the name of the listing brokers.
The data relating to real estate for sale on this web site comes in part from the Broker Reciprocity Program of Georgia MLS. Real estate listings held by brokerage firms other than Go Realty Of Georgia & Alabam are marked with the Broker Reciprocity logo and detailed information about them includes the name of the listing brokers.
The information being provided is for consumers' personal, non-commercial use and may not be used for any purpose other than to identify prospective properties consumers may be interested in purchasing. Information Deemed Reliable But Not Guaranteed.
The broker providing this data believes it to be correct, but advises interested parties to confirm them before relying on them in a purchase decision.
Copyright 2025 Georgia MLS. All rights reserved.
Listing information last updated on November 11th, 2025 at 7:16am CST.

