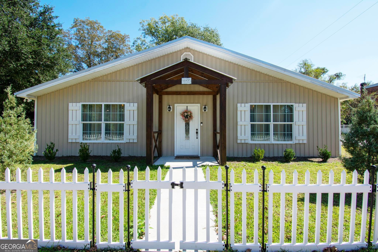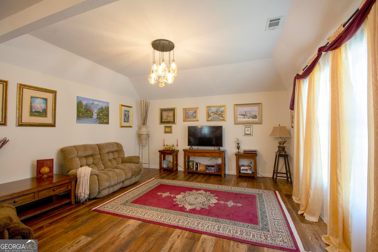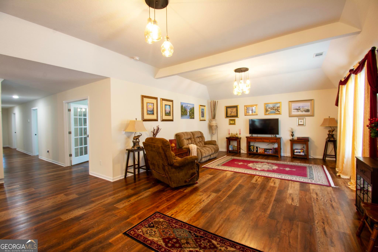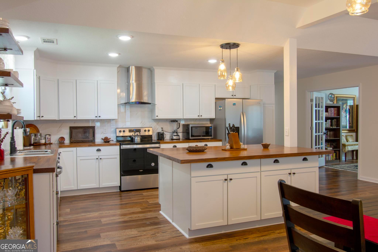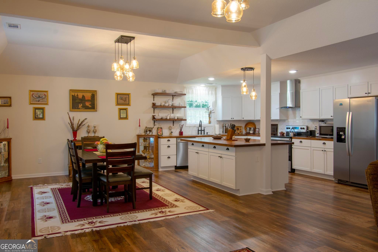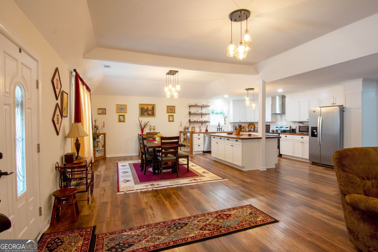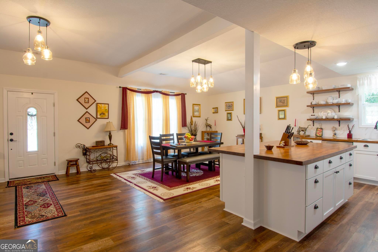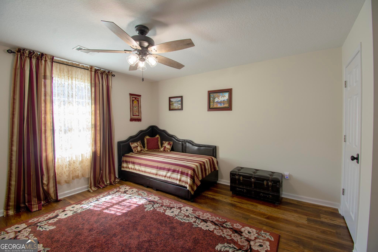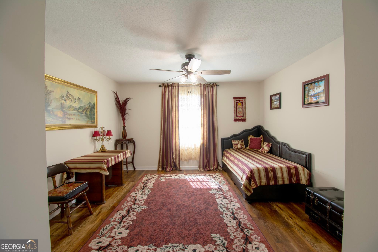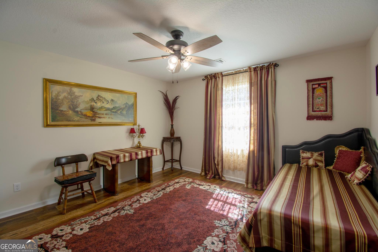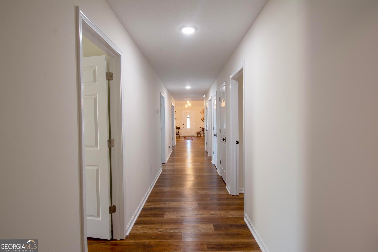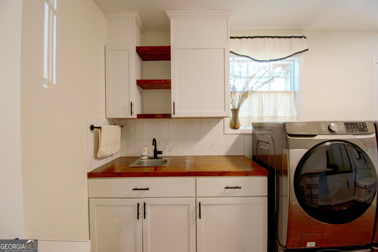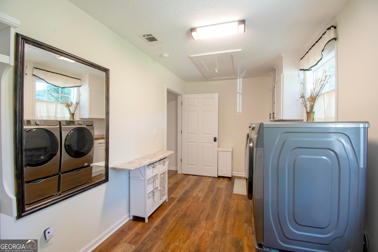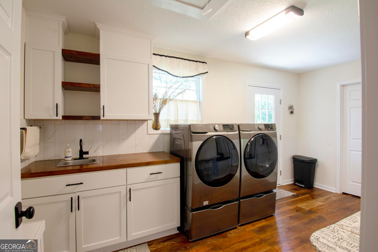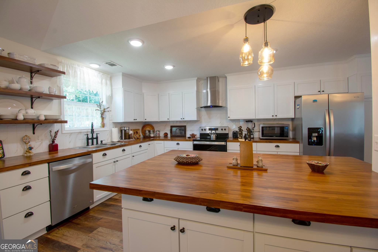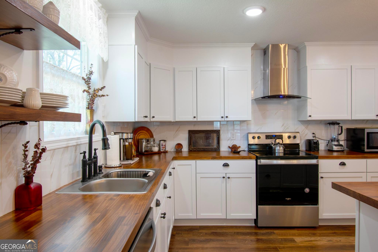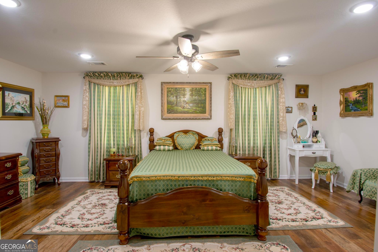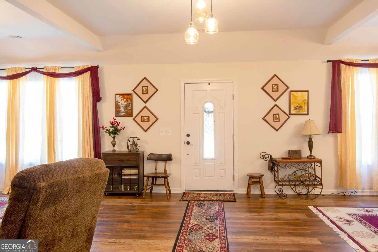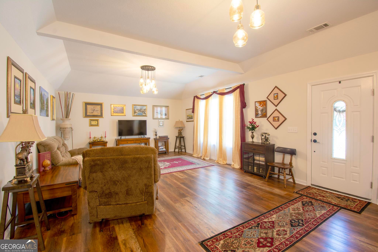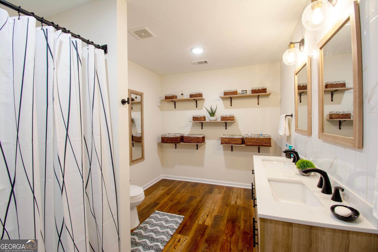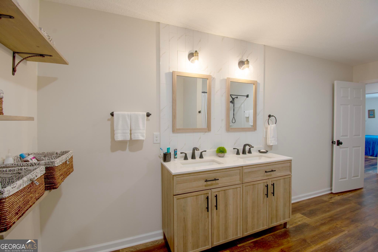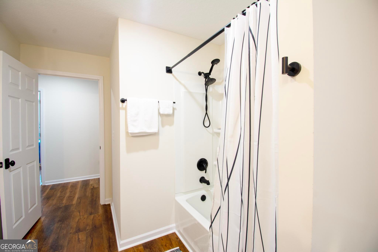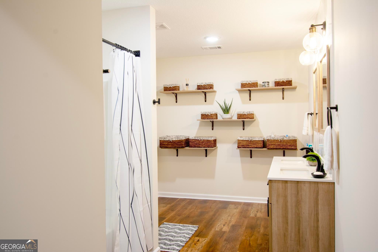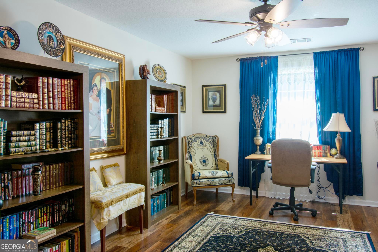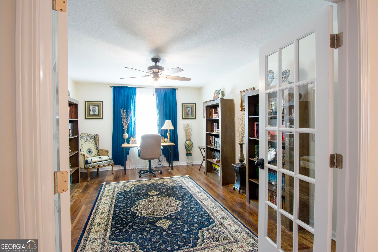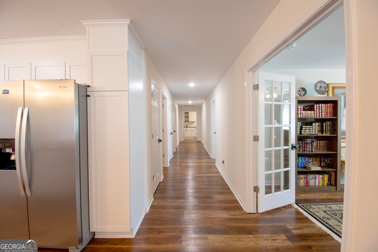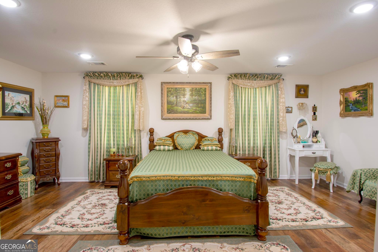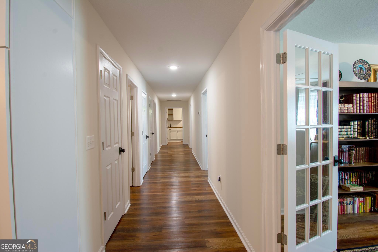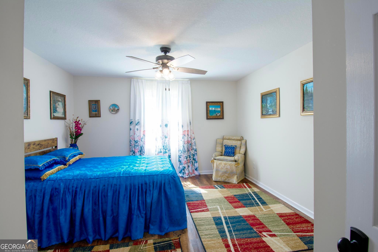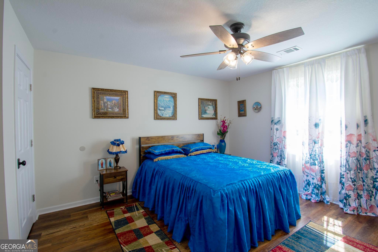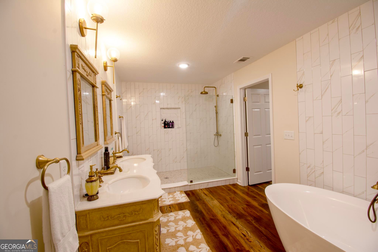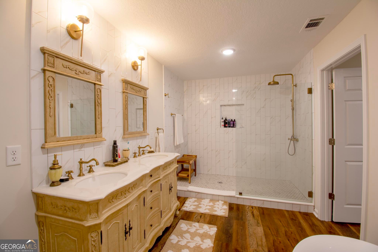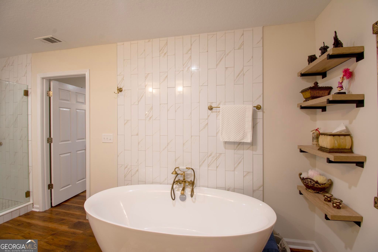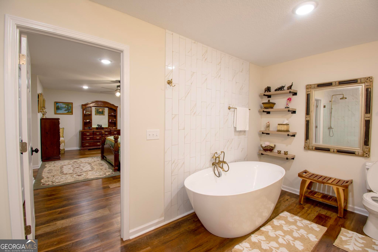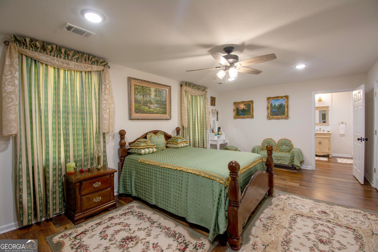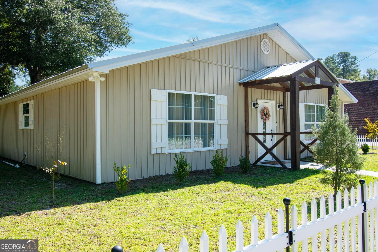Hi There! Is this Your First Time?
Did you know if you Register you have access to free search tools including the ability to save listings and property searches? Did you know that you can bypass the search altogether and have listings sent directly to your email address? Check out our how-to page for more info.
- Price$350,000
- Beds3
- Baths2
- SQ. Feet2,560
- Acres0.25
- Built1968
149 Main Street, Rocky Ford
This beautiful 2,560 square foot home features an open floor plan, 3 bedrooms, 2 full baths and a flex bonus room with French glass doors that could easily become a home office, study/library, kids playroom, home gym or converted into a fourth bedroom. The open-concept living room and dining area have 11-foot high trey ceilings. The kitchen features butcher block counters, new cabinetry, floating shelving, plentiful storage and prep areas, tiled back splash, separate pantry, new stainless steel appliances, glass free-standing vented hood and a large butcher block table. The two secondary bed rooms are spacious and each have two generous closets and share a roomy full bathroom that features a floating double vanity, a wall of floating shelving and a separate dressing mirror. The large primary bedroom can easily accommodate a king or Cal-king and has a walk-in closet. The primary ensuite full bath features an over-sized tiled walk-in glass shower with a sitting area, a large elegant stand-alone soaking tub, and a dual vanity with antiqued fixtures. The rear combination laundry and mud room features new Samsung front-loading washer and dryer on pedestals. The halls are wide to accommodate wheel chair accessibility as well as the outside entrances. All plumbing, electrical, appliances, and HVAC are new.
Essential Information
- MLS® #10479692
- Price$350,000
- Bedrooms3
- Bathrooms2.00
- Full Baths2
- Square Footage2,560
- Acres0.25
- Year Built1968
- TypeResidential
- Sub-TypeSingle Family Residence
- StyleA-frame
- StatusActive
Amenities
- UtilitiesElectricity Available, Sewer Connected, Cable Available, Water Available
- Parking Spaces5
- ParkingOff Street, Side/Rear Entrance
- ViewCity
Exterior
- Lot DescriptionLevel, Corner Lot, City Lot
- WindowsDouble Pane Windows
- RoofMetal
- ConstructionVinyl Siding
- FoundationSlab
Additional Information
- Days on Market241
Community Information
- Address149 Main Street
- SubdivisionRocky Ford
- CityRocky Ford
- CountyScreven
- StateGA
- Zip Code30455
Interior
- Interior FeaturesMaster On Main Level, High Ceilings, Pulldown Attic Stairs, Bookcases, Double Vanity, Soaking Tub, Separate Shower, Tile Bath, Tray Ceiling(s), Vaulted Ceiling(s), Walk-In Closet(s)
- AppliancesElectric Water Heater, Oven/Range (Combo), Refrigerator, Dishwasher, Dryer, Microwave, Stainless Steel Appliance(s), Tankless Water Heater, Washer
- HeatingCentral, Electric
- CoolingCentral Air, Electric, Ceiling Fan(s)
- StoriesOne
School Information
- ElementaryScreven County
- MiddleScreven County
- HighScreven County
Listing Details
- Listing Provided Courtesy Of Era Hirsch Real Estate Team
- Office Info9125362211
Price Change History for 149 Main Street, Rocky Ford, GA (MLS® #10479692)
| Date | Details | Price | Change |
|---|---|---|---|
| Active (from New) | – | – |
 The data relating to real estate for sale on this web site comes in part from the Broker Reciprocity Program of Georgia MLS. Real estate listings held by brokerage firms other than Go Realty Of Georgia & Alabam are marked with the Broker Reciprocity logo and detailed information about them includes the name of the listing brokers.
The data relating to real estate for sale on this web site comes in part from the Broker Reciprocity Program of Georgia MLS. Real estate listings held by brokerage firms other than Go Realty Of Georgia & Alabam are marked with the Broker Reciprocity logo and detailed information about them includes the name of the listing brokers.
The information being provided is for consumers' personal, non-commercial use and may not be used for any purpose other than to identify prospective properties consumers may be interested in purchasing. Information Deemed Reliable But Not Guaranteed.
The broker providing this data believes it to be correct, but advises interested parties to confirm them before relying on them in a purchase decision.
Copyright 2025 Georgia MLS. All rights reserved.
Listing information last updated on December 30th, 2025 at 6:15pm CST.

