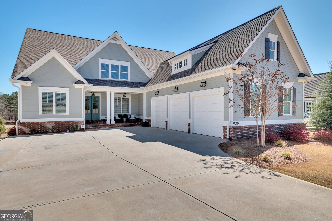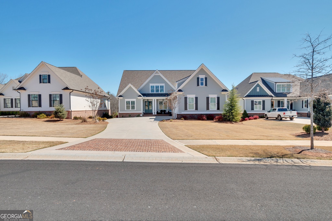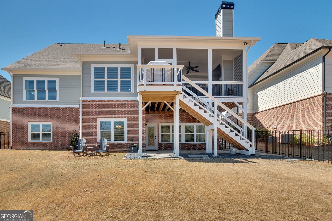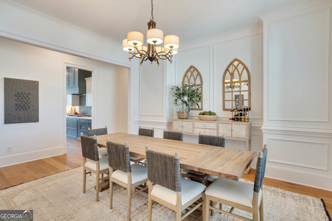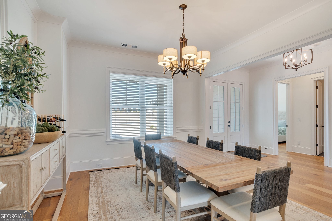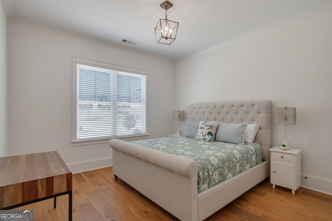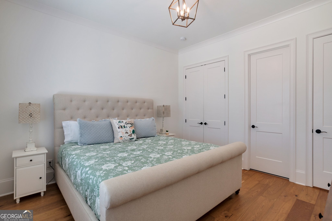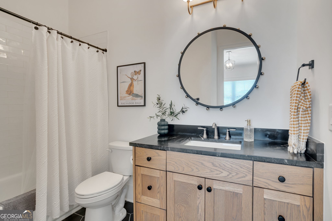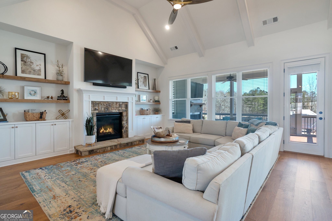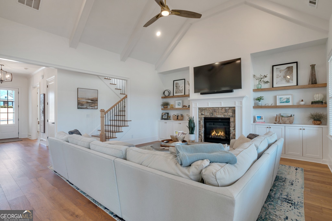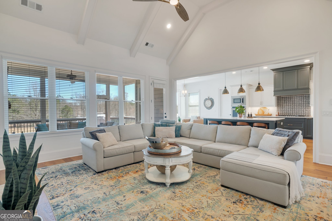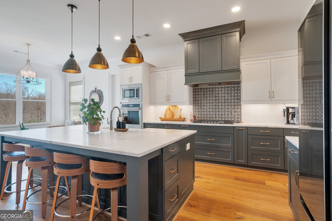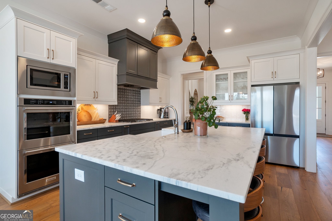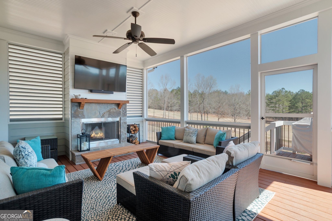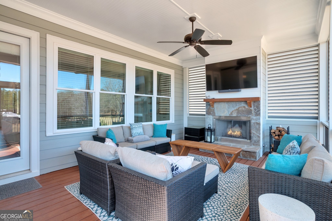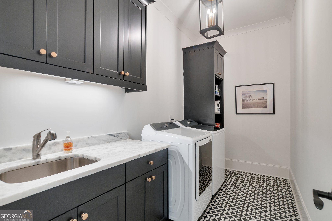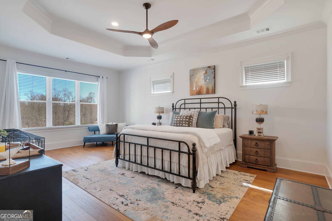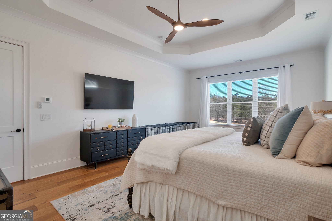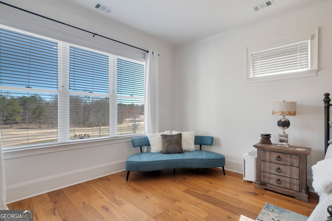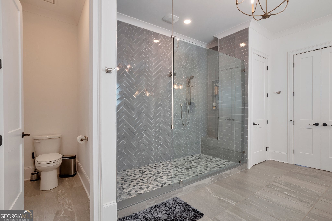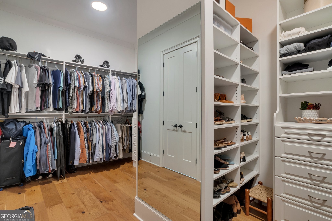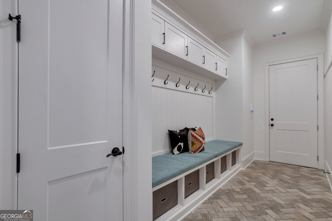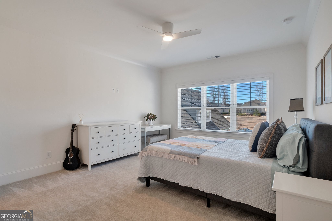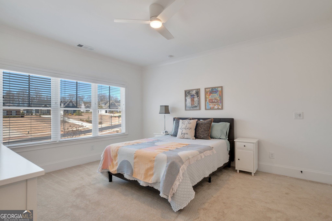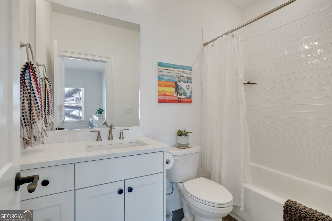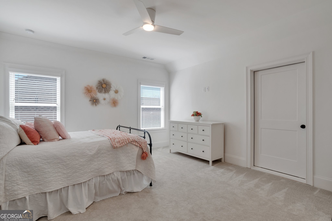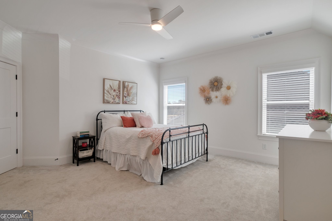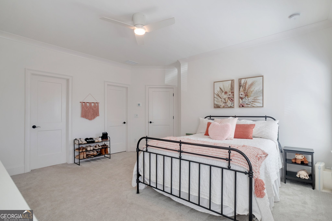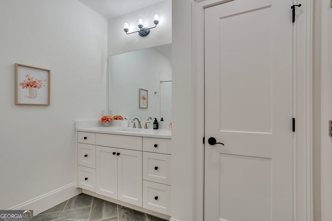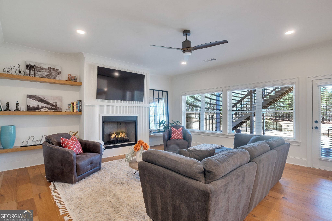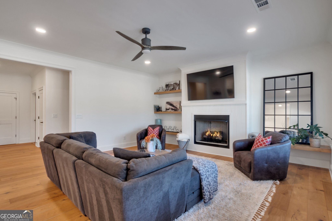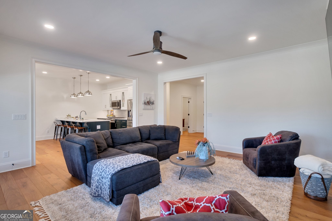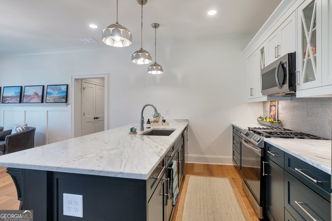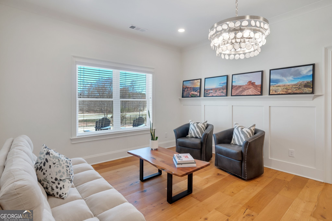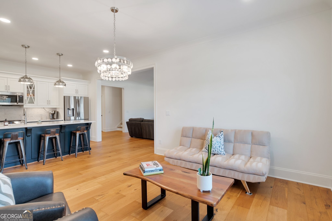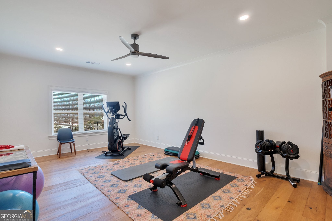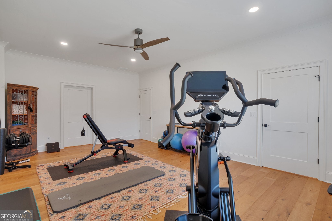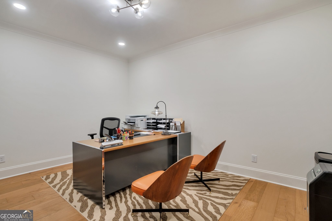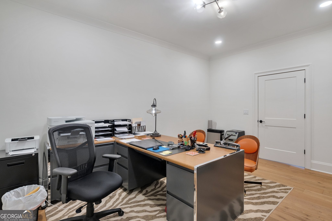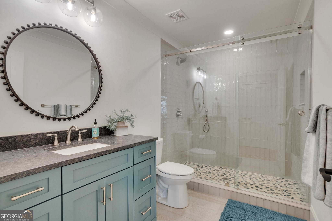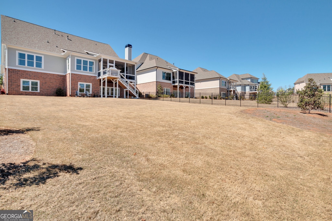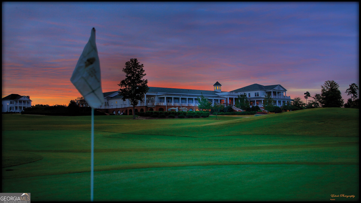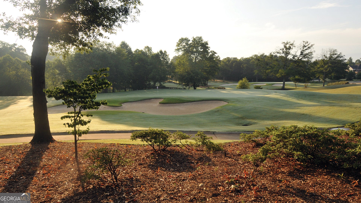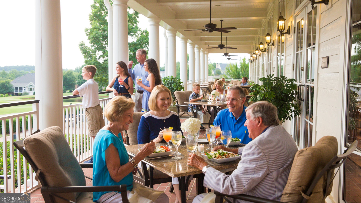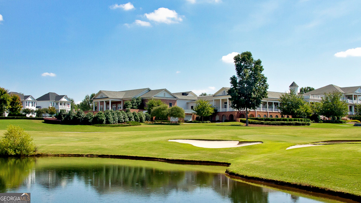Hi There! Is this Your First Time?
Did you know if you Register you have access to free search tools including the ability to save listings and property searches? Did you know that you can bypass the search altogether and have listings sent directly to your email address? Check out our how-to page for more info.
- Price$1,950,000
- Beds5
- Baths5
- SQ. Feet5,303
- Acres0.55
- Built2023
908 Indigo Bunting Road, Statham
DFW Ventures exquisite Home !Experience the epitome of luxury living at 908 Indigo Bunting Road, a DFW Ventures home where comfort and grace intertwine seamlessly. From the moment you arrive, the generous driveway and welcoming front porch set the tone for the elegance within. Upon entering the home, you are immediately greeted by an abundance of natural daylight that floods through large windows in the formal Dining Room, creating a warm and inviting atmosphere. The sunlight dances playfully on the rustic wood floors and casts gentle shadows on the walls, enhancing the architectural features of the space. The heart of the home is its exquisite kitchen, a chef's delight boasting double wall ovens, a charming farm sink, sophisticated pendant lighting, a spacious pantry with custom shelving, and under-cabinet lighting. The gourmet Kitchen stands as a centerpiece equipped with top-of-the-line Kitchen Aid appliances and sleek marble countertops, ideal for both intimate dinners and grand entertaining! This culinary haven seamlessly flows into the Family Room, offering a breathtaking vaulted ceiling adorned with white beams and a cozy stone fireplace framed by built-in cabinets and floating shelves. The main level hosts the owners' suite, presenting breathtaking golf course view, a spa-like bath with a luxurious soaking tub, dual vanities, and an expansive shower, complemented by a perfectly organized closet with custom shelving. For guests, a privately situated bedroom on the main floor ensures comfort and privacy. Functionality abounds with an oversized mudroom including benches for seating, hooks for coats, and cubbies for personalized storage and a conveniently located laundry room with utility sink completes the main level. Venture upstairs to discover two additional private bedroom suites that epitomize both comfort and style! With spacious closets and classic white bathrooms, these rooms provide a serene oasis where you can unwind and recharge! Ample storage space is flawlessly integrated into the design of this meticulous home. The basement transforms into an ideal in-law or teen suite, complete with its own Living Room featuring a fireplace perfectly accentuated by a beautiful white slat wall and floating shelves, a full contemporary kitchen with pantry, a large bedroom, a bathroom with large glass tiled shower, and an office or hobby room that you can tailor to your varying needs, along with even more storage! Outdoors, enjoy the covered screened-in porch with a wood-burning fireplace, perfect for serene evenings. The fenced yard offers security and privacy, while the three-car garage provides ample parking and storage space. Every aspect of this exceptional home has been thoughtfully crafted to create a home that is both beautiful and functional, creating a harmonious blend of sophistication and tranquility. Additionally, the home includes four wall-mounted TVs located in the owner's suite, screened porch, main living room, and basement living room as well as the Sonos sound bars currently installed and gas grill on the deck offering a ready-made setup for entertainment in multiple areas of this home! Exterior and Interior of home was recently painted.
Essential Information
- MLS® #10484317
- Price$1,950,000
- Bedrooms5
- Bathrooms5.00
- Full Baths5
- Square Footage5,303
- Acres0.55
- Year Built2023
- TypeResidential
- Sub-TypeSingle Family Residence
- StyleCraftsman, Traditional, Brick/Frame
- StatusActive
Amenities
- UtilitiesCable Available, Electricity Available, High Speed Internet, Natural Gas Available, Sewer Available, Underground Utilities, Sewer Connected
- Parking Spaces3
- ParkingAttached, Garage, Garage Door Opener, Side/Rear Entrance
Exterior
- Lot DescriptionOther
- RoofComposition
- ConstructionConcrete, Other, Brick
Additional Information
- Days on Market230
Community Information
- Address908 Indigo Bunting Road
- SubdivisionThe Georgia Club
- CityStatham
- CountyBarrow
- StateGA
- Zip Code30666
Interior
- Interior FeaturesDouble Vanity, High Ceilings, Master On Main Level, Roommate Plan, Separate Shower, Tile Bath, Vaulted Ceiling(s), Walk-In Closet(s), Bookcases, Beamed Ceilings, Soaking Tub, In-Law Floorplan
- AppliancesCooktop, Dishwasher, Disposal, Gas Water Heater, Microwave, Oven (Wall), Refrigerator, Stainless Steel Appliance(s), Convection Oven, Double Oven
- HeatingForced Air, Natural Gas, Zoned
- CoolingCeiling Fan(s), Central Air, Dual, Electric, Zoned
- FireplaceYes
- # of Fireplaces2
- FireplacesBasement, Gas Log, Gas Starter, Living Room
- StoriesThree Or More
School Information
- ElementaryBethlehem
- MiddleHaymon Morris
- HighApalachee
Listing Details
- Listing Provided Courtesy Of Beverly Pike Real Estate Group
Price Change History for 908 Indigo Bunting Road, Statham, GA (MLS® #10484317)
| Date | Details | Price | Change |
|---|---|---|---|
| Active (from New) | – | – |
 The data relating to real estate for sale on this web site comes in part from the Broker Reciprocity Program of Georgia MLS. Real estate listings held by brokerage firms other than Go Realty Of Georgia & Alabam are marked with the Broker Reciprocity logo and detailed information about them includes the name of the listing brokers.
The data relating to real estate for sale on this web site comes in part from the Broker Reciprocity Program of Georgia MLS. Real estate listings held by brokerage firms other than Go Realty Of Georgia & Alabam are marked with the Broker Reciprocity logo and detailed information about them includes the name of the listing brokers.
The information being provided is for consumers' personal, non-commercial use and may not be used for any purpose other than to identify prospective properties consumers may be interested in purchasing. Information Deemed Reliable But Not Guaranteed.
The broker providing this data believes it to be correct, but advises interested parties to confirm them before relying on them in a purchase decision.
Copyright 2025 Georgia MLS. All rights reserved.
Listing information last updated on November 15th, 2025 at 3:45am CST.

