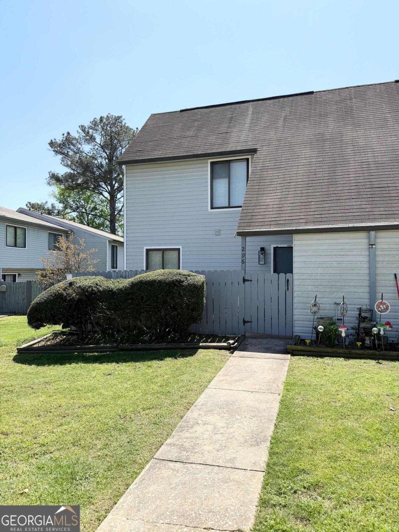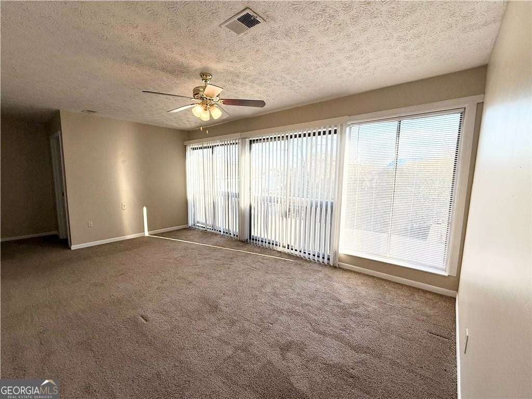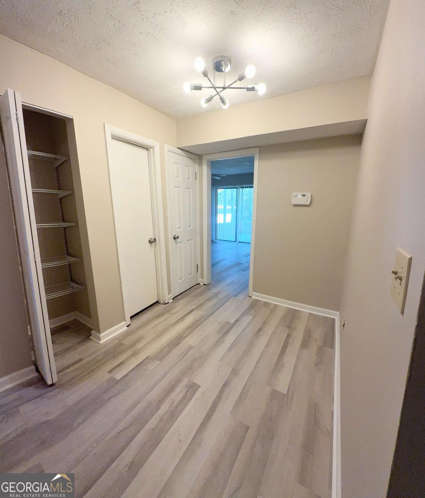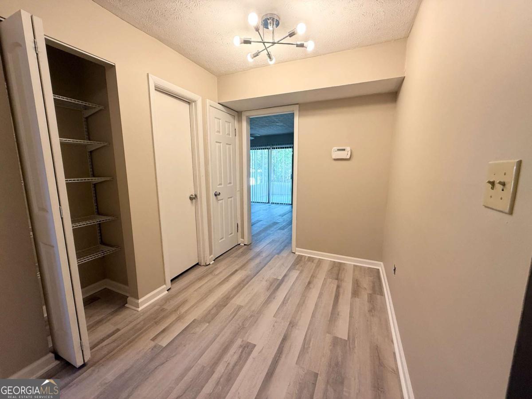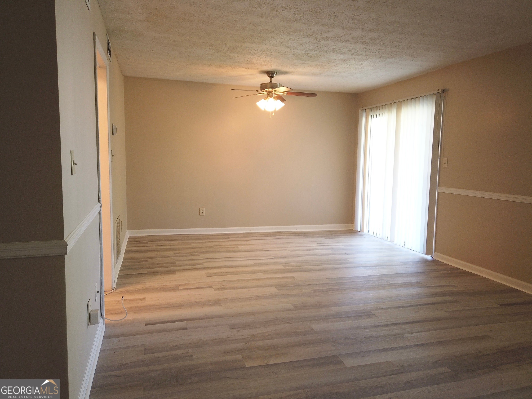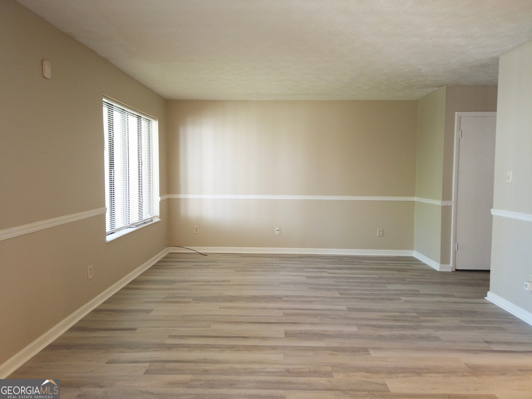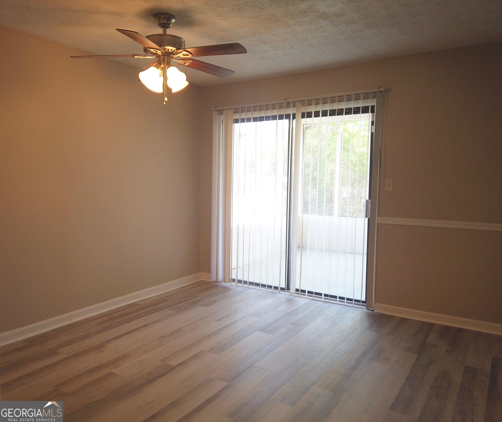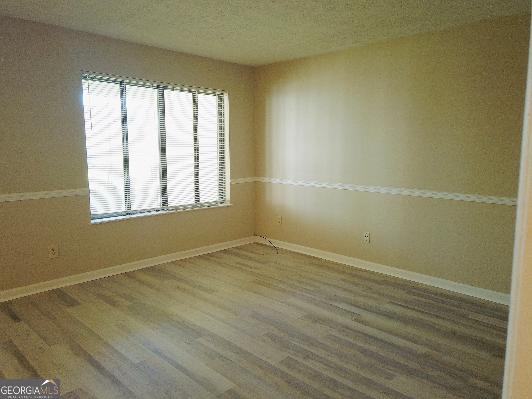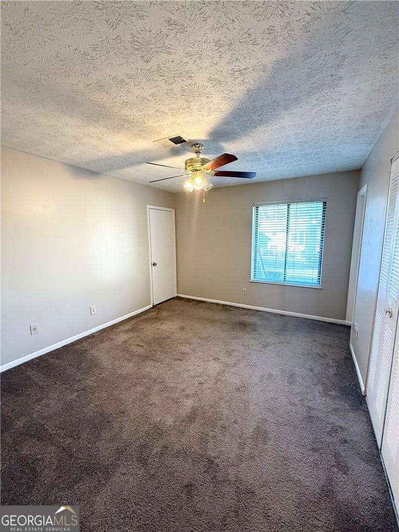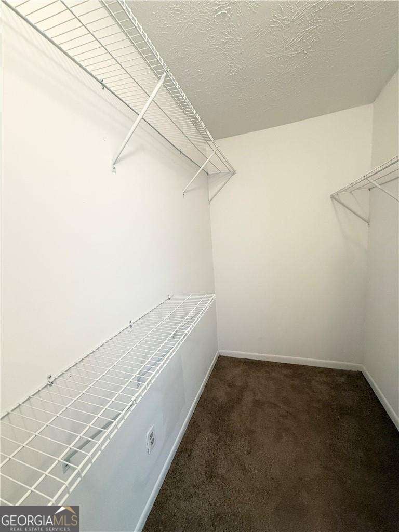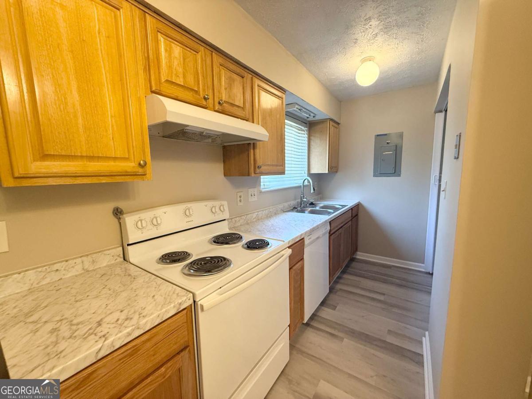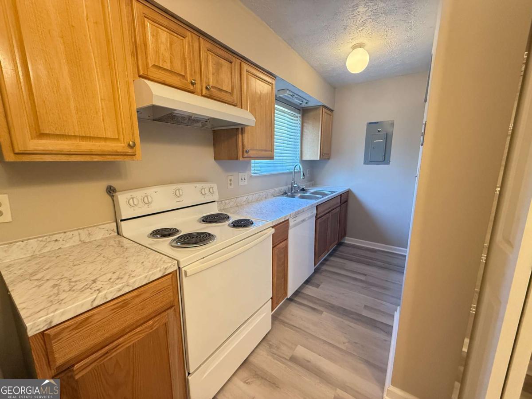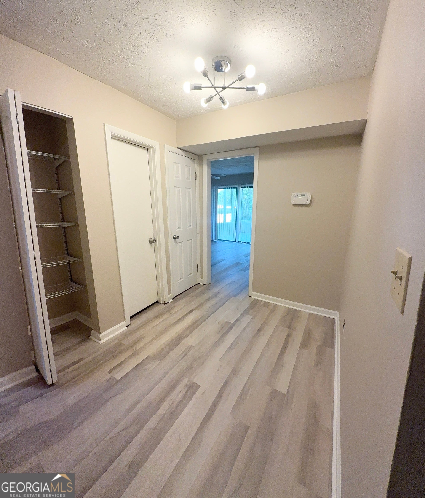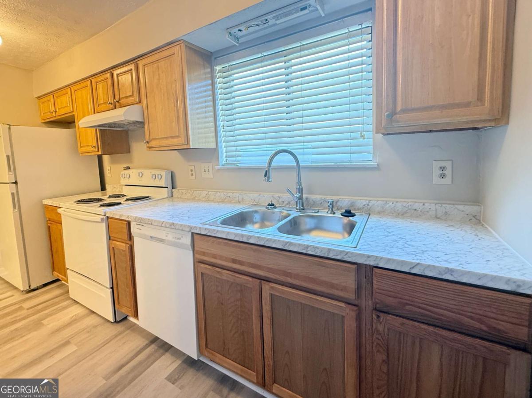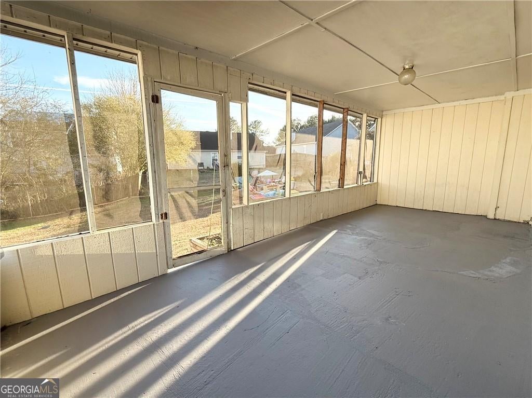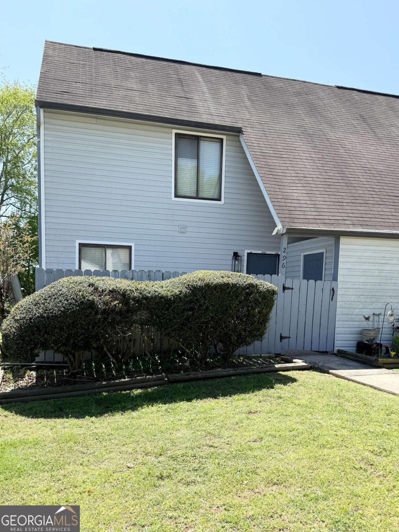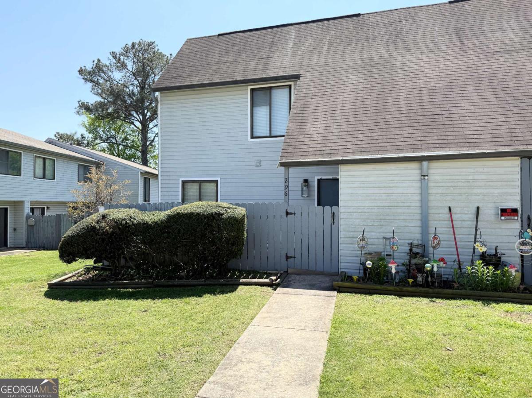Hi There! Is this Your First Time?
Did you know if you Register you have access to free search tools including the ability to save listings and property searches? Did you know that you can bypass the search altogether and have listings sent directly to your email address? Check out our how-to page for more info.
- Price$135,000
- Beds2
- Baths3
- SQ. Feet1,392
- Acres0.10
- Built1974
296 Country Club Drive, Jonesboro
Improved Price + Seller Concessions Up to 3%! Welcome to your dream home now priced to sell and packed with value! The seller is offering up to 3% in concessions on full-price offers, making this stunning renovated end-unit an unbeatable opportunity. From the moment you arrive, the charming courtyard entry sets the tone for tranquility and style perfect for a private garden oasis or peaceful morning coffee. Step inside and be wowed by the fresh, modern feel: new paint, updated flooring, and thoughtfully designed spaces throughout. The foyer entry adds a touch of elegance, leading into a completely renovated kitchen that's sure to impress. Featuring maple cabinetry, newer appliances, and sleek countertops, it's a chef's paradise. The cozy eat-in area, pantry, and convenient laundry hookups make everyday living a breeze. The oversized family room spans the entire back of the home deal for entertaining or relaxing and flows effortlessly into a screened-in porch overlooking a spacious backyard. Whether it's kids playing or weekend BBQs, this outdoor space delivers. Upstairs, discover two luxurious suites, each with its own fully renovated en-suite bathroom and walk-in closet. The owner's suite features a stunning bay of floor-to-ceiling windows, plush new carpet, and ceiling fans for ultimate comfort. This home has it all style, space, and savings. Don't miss your chance to own this gem. Schedule your private tour today!
Essential Information
- MLS® #10502448
- Price$135,000
- Bedrooms2
- Bathrooms3.00
- Full Baths2
- Half Baths1
- Square Footage1,392
- Acres0.10
- Year Built1974
- TypeResidential
- Sub-TypeTownhouse
- StyleTraditional
- StatusActive
Amenities
- UtilitiesCable Available, Electricity Available, Phone Available
- Parking Spaces2
- ParkingKitchen Level
Exterior
- Lot DescriptionPrivate
- RoofComposition
- ConstructionAluminum Siding, Vinyl Siding
- FoundationSlab
Additional Information
- Days on Market188
Community Information
- Address296 Country Club Drive
- SubdivisionCountry Green Village
- CityJonesboro
- CountyClayton
- StateGA
- Zip Code30238
Interior
- Interior FeaturesHigh Ceilings, Roommate Plan
- AppliancesDishwasher, Disposal, Refrigerator
- HeatingCentral
- CoolingCeiling Fan(s), Central Air
- StoriesTwo
School Information
- ElementaryKemp
- MiddlePointe South
- HighMundys Mill
Listing Details
- Listing Provided Courtesy Of Coldwell Banker Realty
Price Change History for 296 Country Club Drive, Jonesboro, GA (MLS® #10502448)
| Date | Details | Price | Change |
|---|---|---|---|
| Active | – | – | |
| Price Change | – | – | |
| Price Reduced | $135,000 | $2,000 (1.46%) | |
| Active | – | – | |
| Price Change | – | – | |
| Show More (9) | |||
| Price Reduced | $137,000 | $8,000 (5.52%) | |
| Under Contract | – | – | |
| Active | – | – | |
| Price Change | – | – | |
| Price Reduced | $145,000 | $7,000 (4.61%) | |
| Active | – | – | |
| Price Change | – | – | |
| Price Reduced (from $157,000) | $152,000 | $5,000 (3.18%) | |
| Active (from New) | – | – | |
 The data relating to real estate for sale on this web site comes in part from the Broker Reciprocity Program of Georgia MLS. Real estate listings held by brokerage firms other than Go Realty Of Georgia & Alabam are marked with the Broker Reciprocity logo and detailed information about them includes the name of the listing brokers.
The data relating to real estate for sale on this web site comes in part from the Broker Reciprocity Program of Georgia MLS. Real estate listings held by brokerage firms other than Go Realty Of Georgia & Alabam are marked with the Broker Reciprocity logo and detailed information about them includes the name of the listing brokers.
The information being provided is for consumers' personal, non-commercial use and may not be used for any purpose other than to identify prospective properties consumers may be interested in purchasing. Information Deemed Reliable But Not Guaranteed.
The broker providing this data believes it to be correct, but advises interested parties to confirm them before relying on them in a purchase decision.
Copyright 2025 Georgia MLS. All rights reserved.
Listing information last updated on December 21st, 2025 at 2:30am CST.

