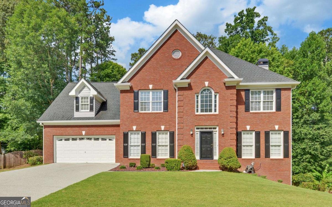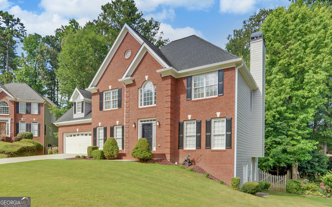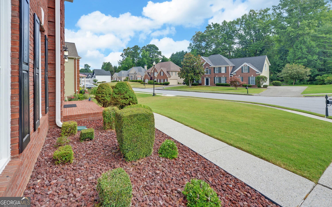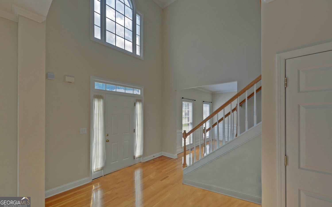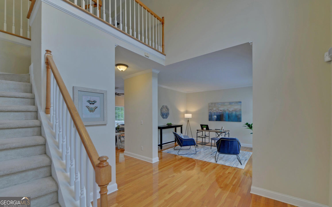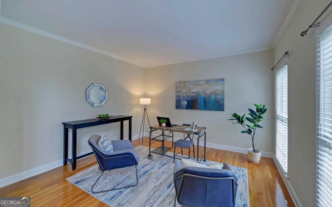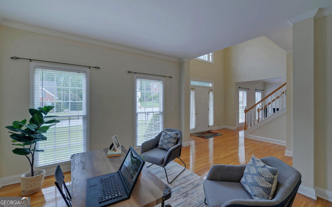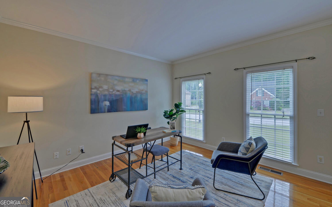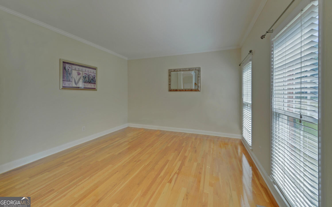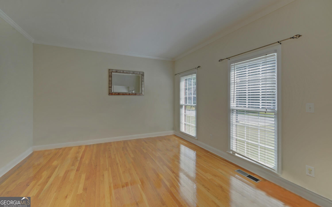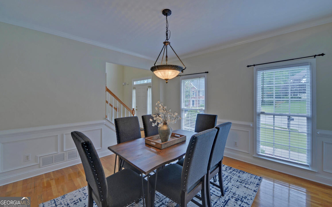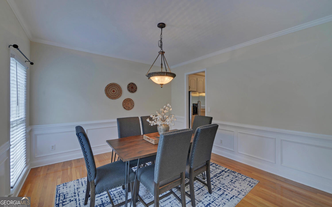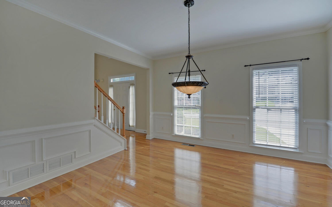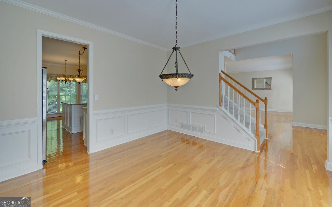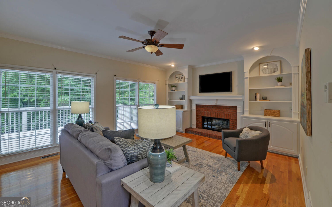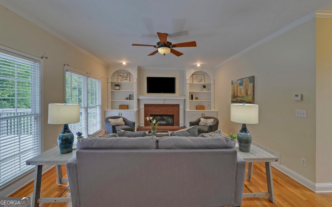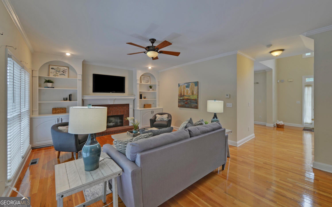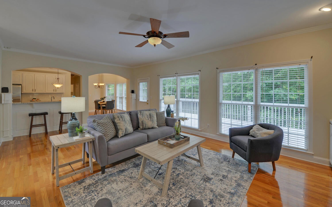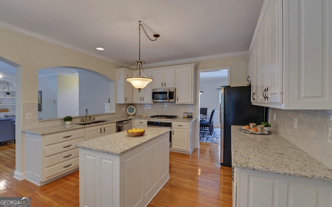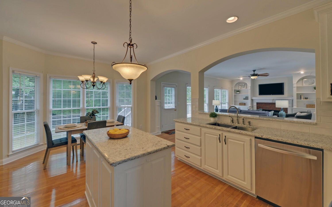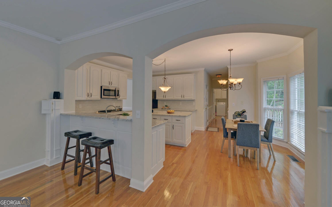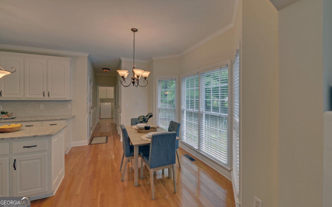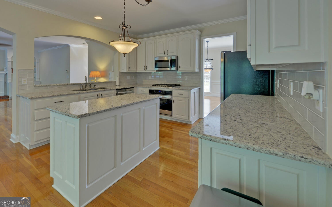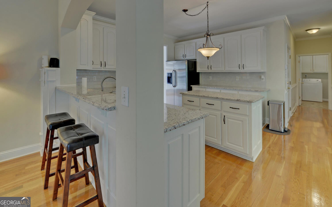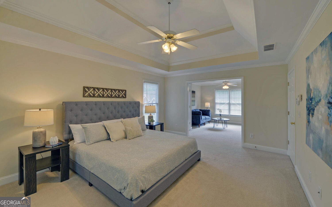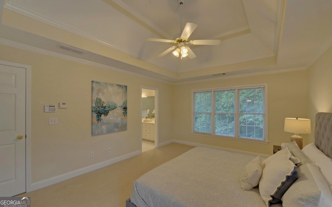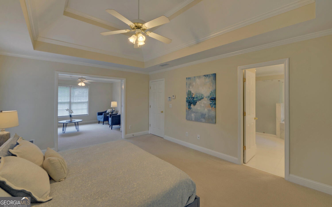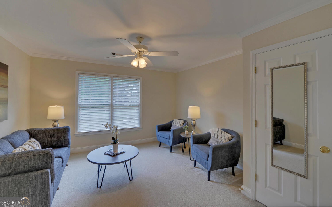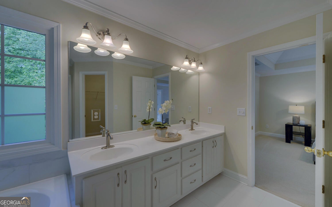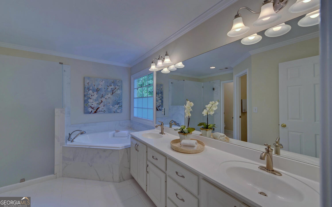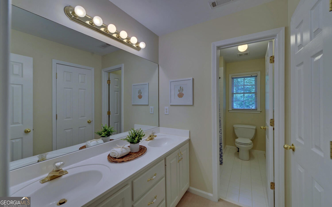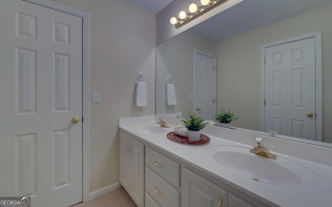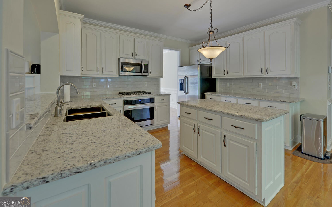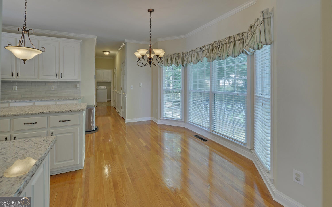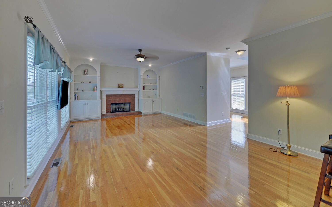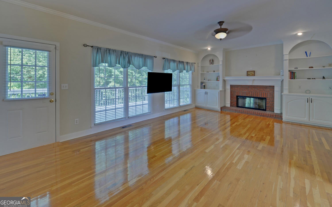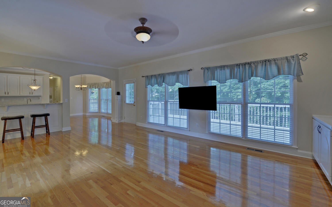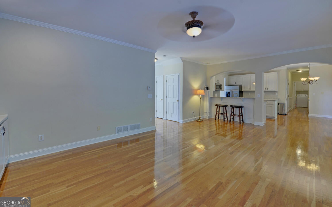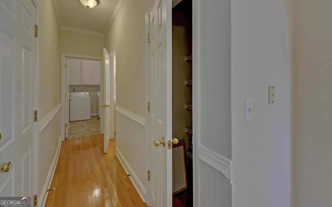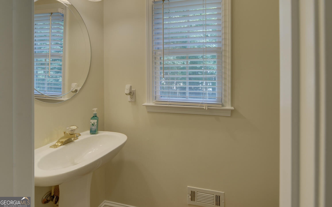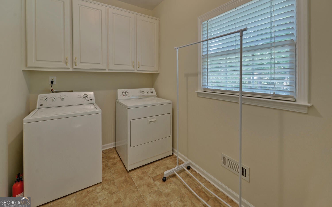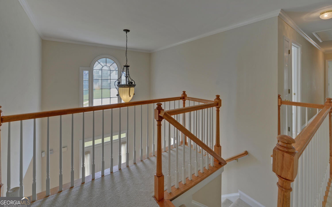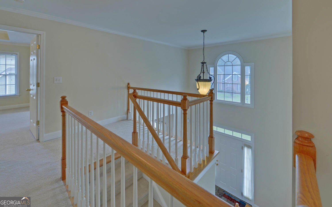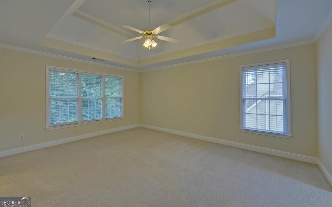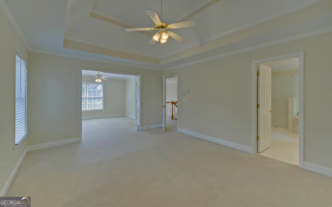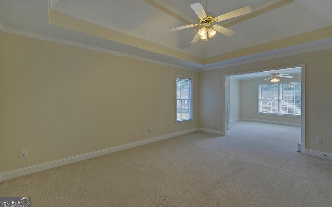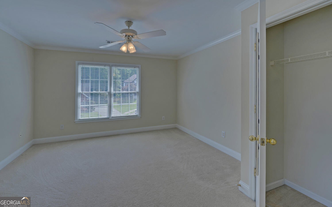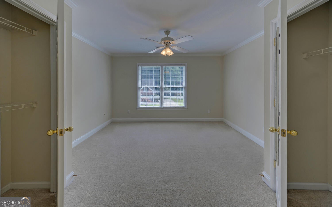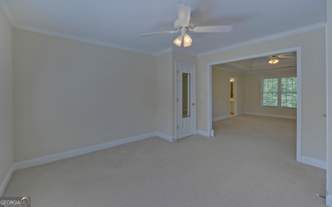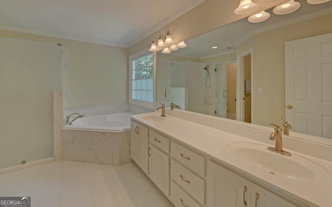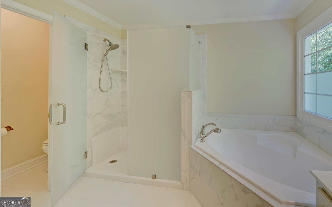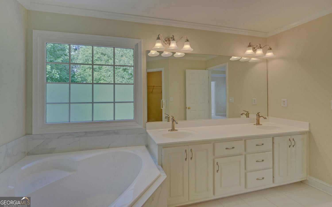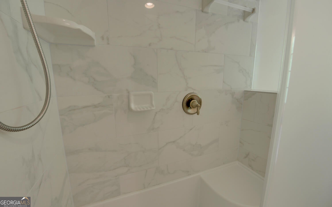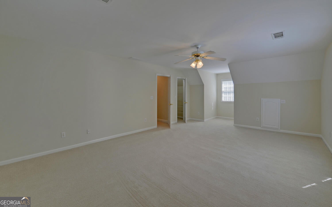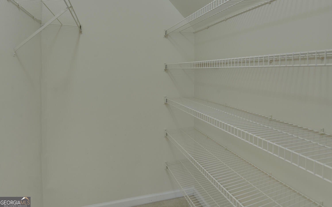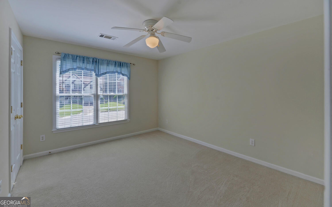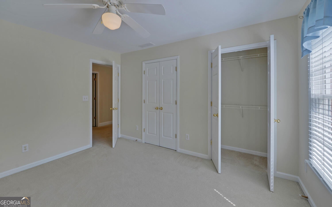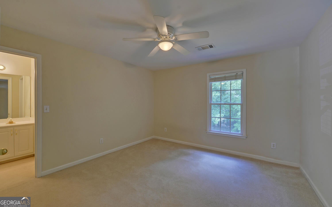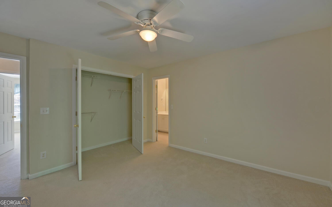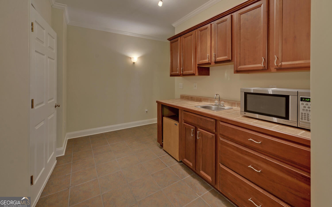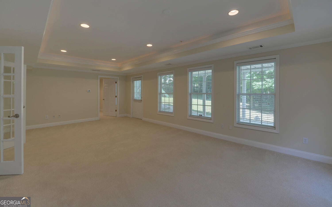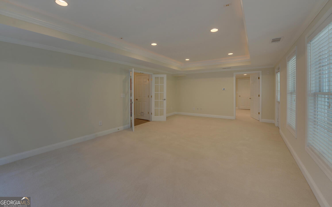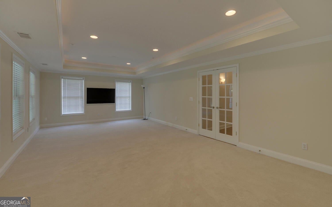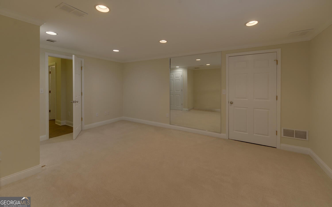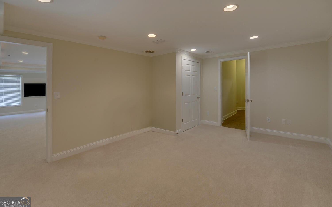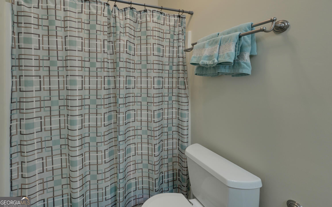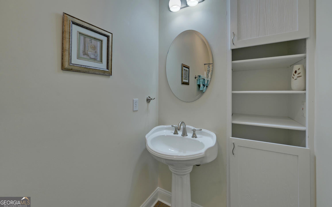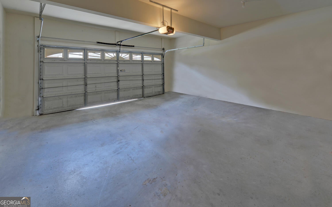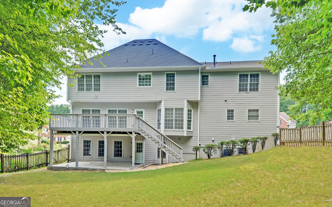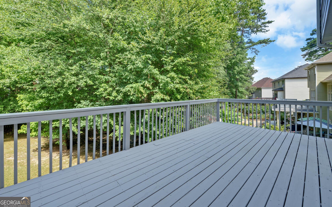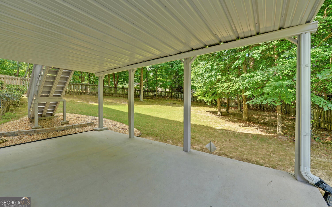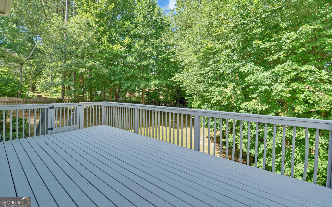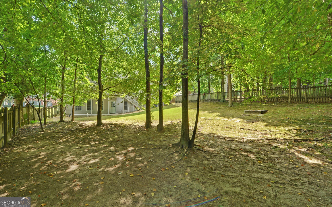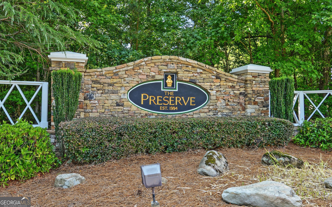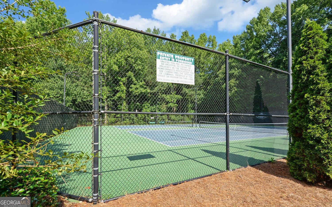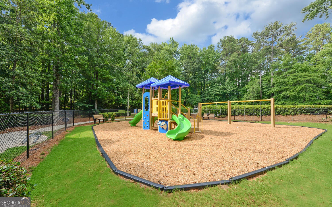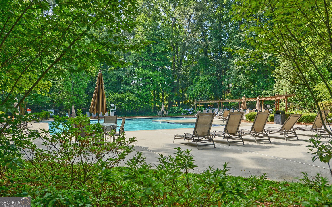Hi There! Is this Your First Time?
Did you know if you Register you have access to free search tools including the ability to save listings and property searches? Did you know that you can bypass the search altogether and have listings sent directly to your email address? Check out our how-to page for more info.
- Price$549,900
- Beds5
- Baths4
- SQ. Feet4,736
- Acres0.28
- Built1999
1871 Birch Briar Bend, Lawrenceville
***PRICE IMPROVEMENT** This large, beautifully kept home is waiting for you. This 5 bedroom, 4 bathroom oasis is nestled away on a cul-de-sac lot inside a quiet neighborhood. As you enter the lovely 2-story foyer, you are greeted by stunning hardwood floors and crown molding throughout the home. The bright living room/study and the formal dining room lead you into an amazing fireside family room that's has enough space for relaxing or entertaining. This room includes a fantastic wall of windows that fills the space with natural light, a brick fireplace with glass doors, custom built-in bookcases, and it's pre-wired for surround sound. The family room connects seamlessly to an island kitchen. This amazing kitchen has been updated with spacious granite countertops, a granite island, lots of cabinets, stainless steel appliances and a breakfast area with a bay window overlooking the backyard. For those times when you want additional entertainment space, walk out of the family room onto the back deck. This space is ideal for hosting outdoor gatherings. However, if not entertaining, this deck allows you to enjoy the serene ambience of your large, fully fenced backyard. Back inside this home, you will fall in love with the upstairs Master suite. It's oversized with a trey ceiling, crown molding and a huge, sitting room complete with his and hers closets. The master bath has been updated with his and her vanities, tile flooring, a garden tub and a separate tile shower with a frameless glass door. All bedrooms and the hallway upstairs have premium carpet and padding. The additional bedrooms upstairs are large in size and you will be blown away by the bonus bedroom, which is larger than most master bedrooms. Moving downstairs to the finished daylight basement you will find an entertainment dream. You immediately notice the beautiful stone tile flooring. From there you will see an amazing wet bar, complete with cabinets above and below, a compartment for your mini fridge, as well as counter space for your serving dishes. As you pass thru the French doors into the enormous family room, you are welcomed by the premium carpet and recessed lighting. When it's time for the big game or a blockbuster movie, simply flip on the theater lights and yes, this room is also pre-wired for surround sound. Walking out of the basement you enter a covered patio that you and your guests will enjoy, regardless of rain or shine. This incredible basement also boasts an oversized bedroom, a full bathroom, and a workshop/storage room with inside and outside entry. This home has been meticulously maintained and is "move in" ready. In addition to the updates listed above, the house was recently painted both inside and out. The gutters have been replaced and the Gutter Guard System installed. The roof was replaced in 2017. This home also includes a 1 year home warranty that covers HVAC, Plumbing, Electrical and appliances. This community has swim, tennis, pickle ball, and a playground. It's located in the much desired Gwinnett School district and is convenient to shopping, restaurants, and entertainment. This is an amazing home in a great community and location.
Essential Information
- MLS® #10506951
- Price$549,900
- Bedrooms5
- Bathrooms4.00
- Full Baths3
- Half Baths1
- Square Footage4,736
- Acres0.28
- Year Built1999
- TypeResidential
- Sub-TypeSingle Family Residence
- StyleTraditional, Brick Front
- StatusUnder Contract
Amenities
- UtilitiesCable Available, Electricity Available, Natural Gas Available, Phone Available, Underground Utilities
- Parking Spaces2
- ParkingGarage, Garage Door Opener, Kitchen Level
- WaterfrontNo Dock Or Boathouse
Exterior
- Lot DescriptionCul-De-Sac
- WindowsDouble Pane Windows
- RoofComposition
- ConstructionBrick, Wood Siding
- FoundationBlock
Additional Information
- Days on Market216
Community Information
- Address1871 Birch Briar Bend
- SubdivisionThe Preserve
- CityLawrenceville
- CountyGwinnett
- StateGA
- Zip Code30043
Interior
- Interior FeaturesBookcases, Double Vanity, Other, Walk-In Closet(s), Wet Bar
- AppliancesDishwasher, Disposal, Microwave, Other, Refrigerator
- HeatingCentral, Forced Air, Zoned
- CoolingCeiling Fan(s), Central Air, Electric, Dual
- FireplaceYes
- # of Fireplaces1
- FireplacesFactory Built, Family Room
- StoriesTwo
School Information
- ElementaryWoodward Mill
- MiddleTwin Rivers
- HighMountain View
Listing Details
- Listing Provided Courtesy Of Coldwell Banker Realty
Price Change History for 1871 Birch Briar Bend, Lawrenceville, GA (MLS® #10506951)
| Date | Details | Price | Change |
|---|---|---|---|
| Under Contract | – | – | |
| Active | – | – | |
| Back On Market | – | – | |
| Active | – | – | |
| Price Change | – | – | |
| Show More (11) | |||
| Price Reduced | $549,900 | $10,000 (1.79%) | |
| Active | – | – | |
| Price Change | – | – | |
| Price Reduced | $559,900 | $15,000 (2.61%) | |
| Active | – | – | |
| Price Change | – | – | |
| Price Reduced | $574,900 | $100 (0.02%) | |
| Active | – | – | |
| Price Change | – | – | |
| Price Reduced (from $599,900) | $575,000 | $24,900 (4.15%) | |
| Active (from New) | – | – | |
 The data relating to real estate for sale on this web site comes in part from the Broker Reciprocity Program of Georgia MLS. Real estate listings held by brokerage firms other than Go Realty Of Georgia & Alabam are marked with the Broker Reciprocity logo and detailed information about them includes the name of the listing brokers.
The data relating to real estate for sale on this web site comes in part from the Broker Reciprocity Program of Georgia MLS. Real estate listings held by brokerage firms other than Go Realty Of Georgia & Alabam are marked with the Broker Reciprocity logo and detailed information about them includes the name of the listing brokers.
The information being provided is for consumers' personal, non-commercial use and may not be used for any purpose other than to identify prospective properties consumers may be interested in purchasing. Information Deemed Reliable But Not Guaranteed.
The broker providing this data believes it to be correct, but advises interested parties to confirm them before relying on them in a purchase decision.
Copyright 2025 Georgia MLS. All rights reserved.
Listing information last updated on December 24th, 2025 at 7:45am CST.

