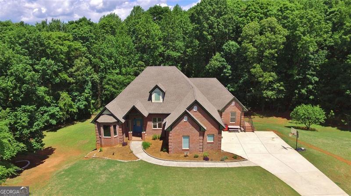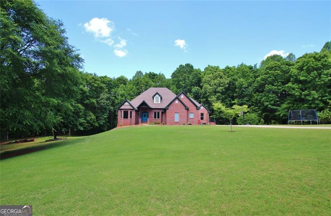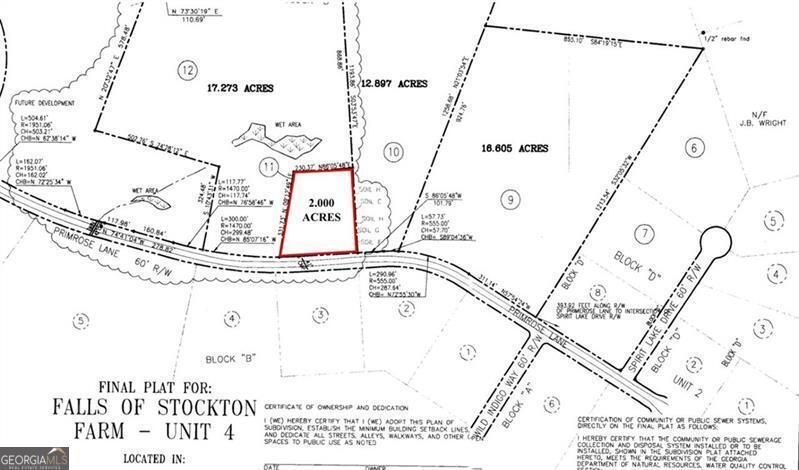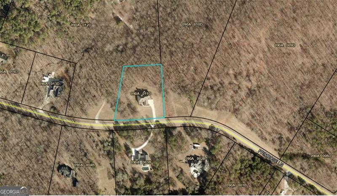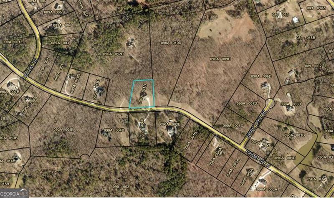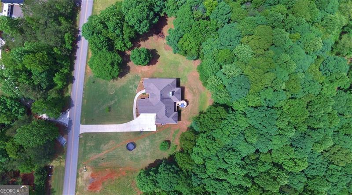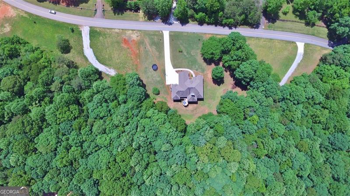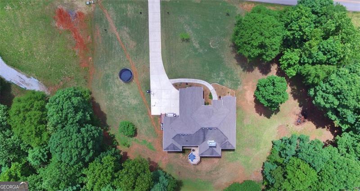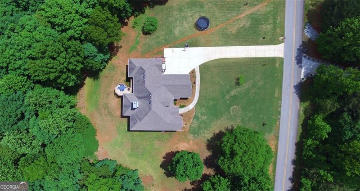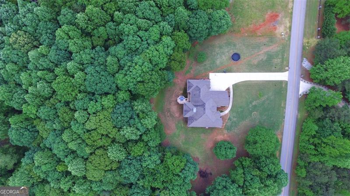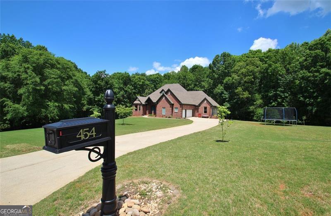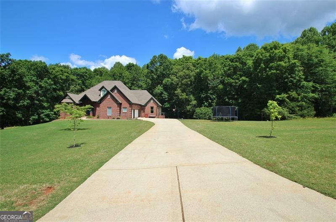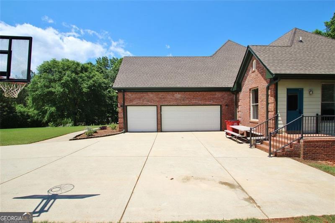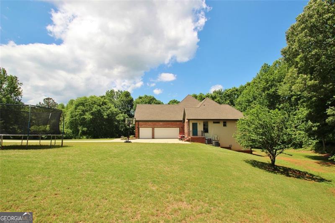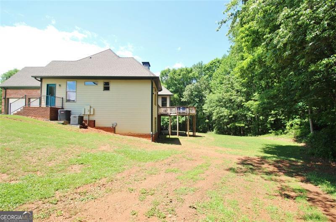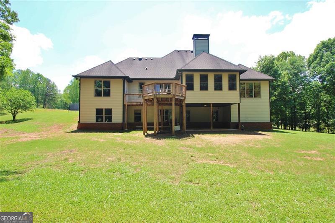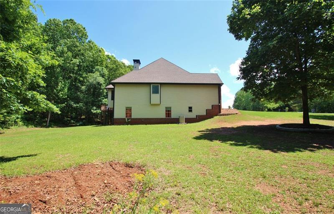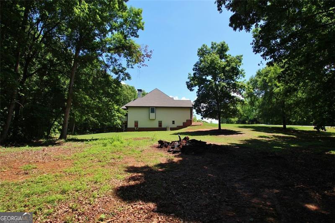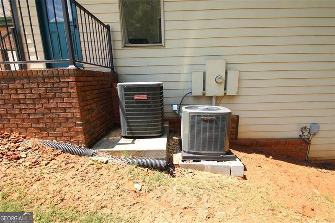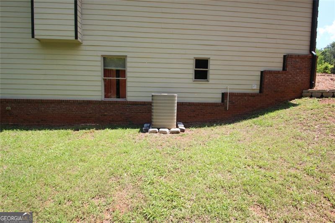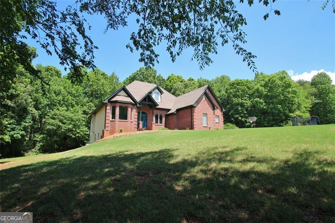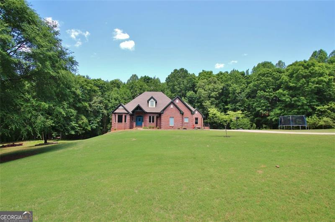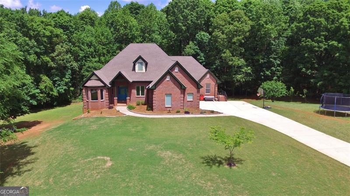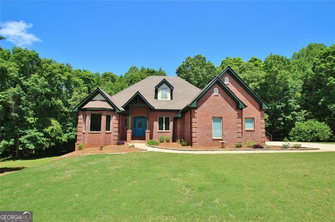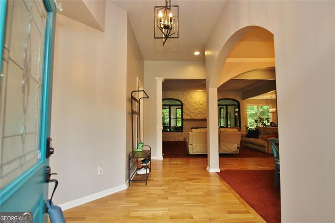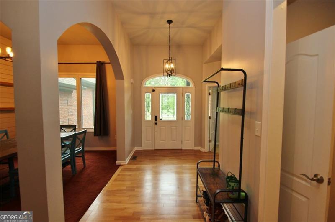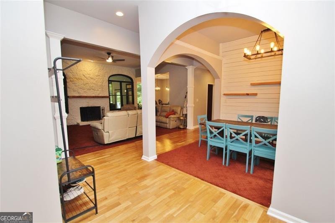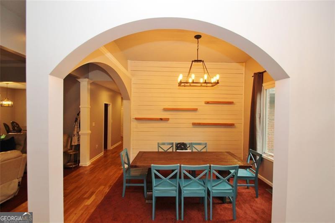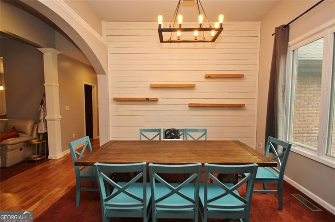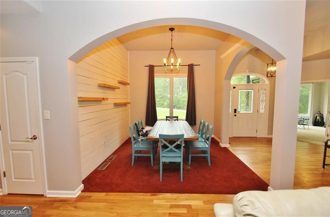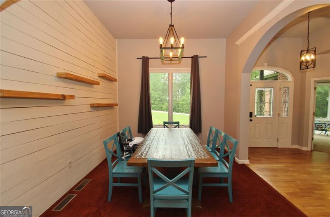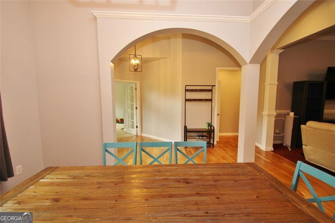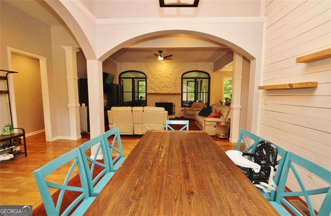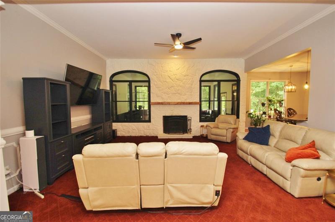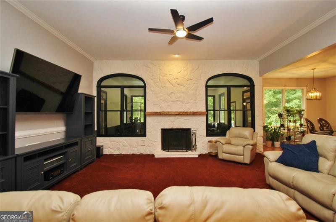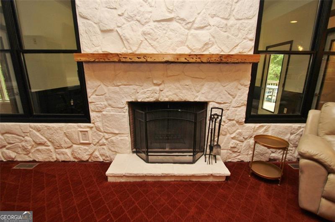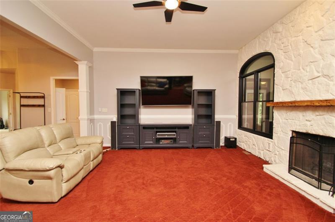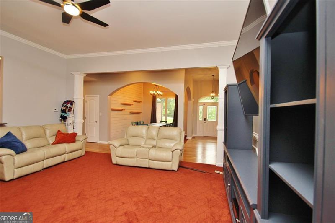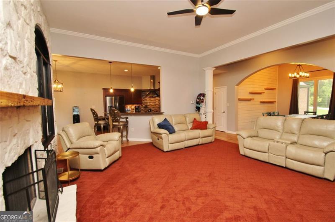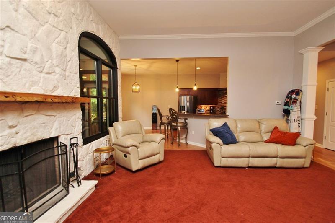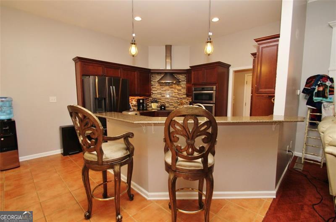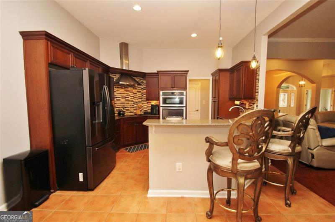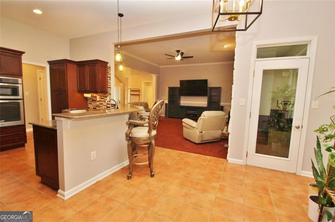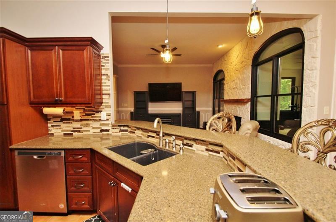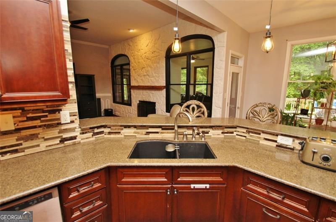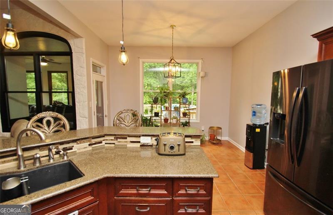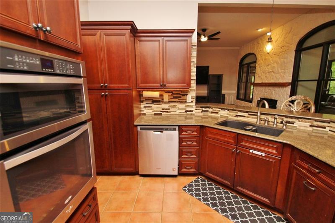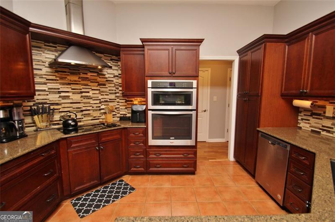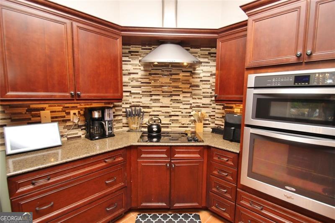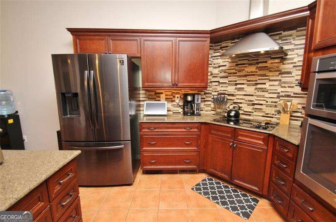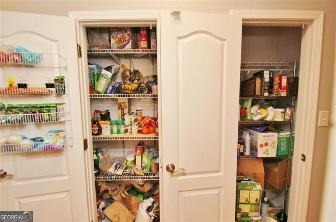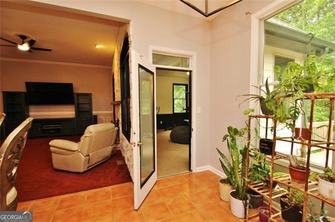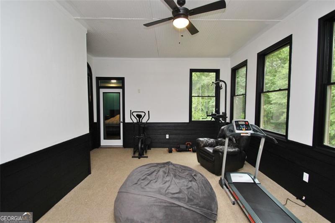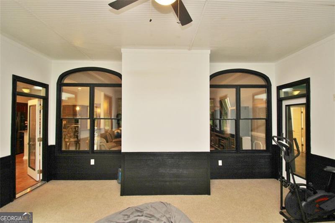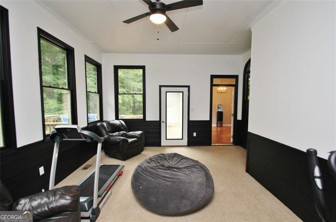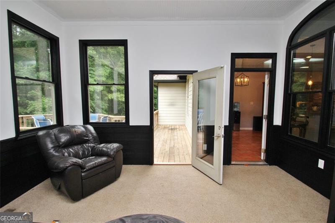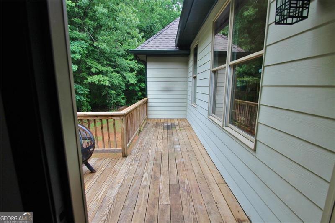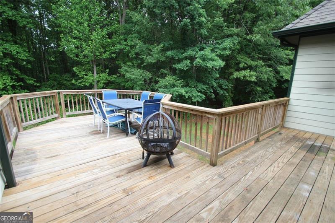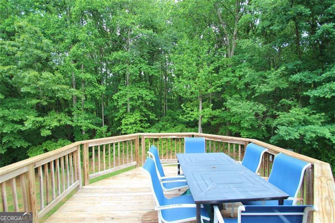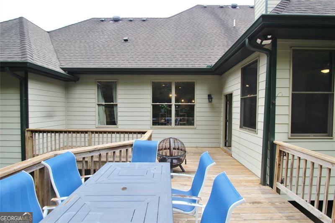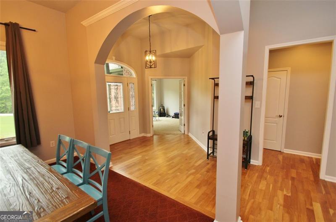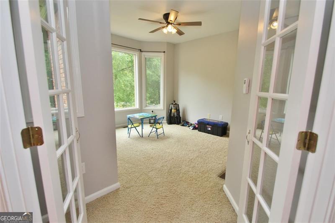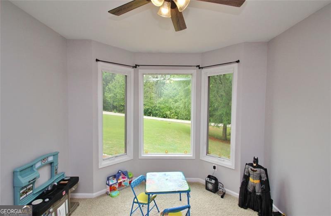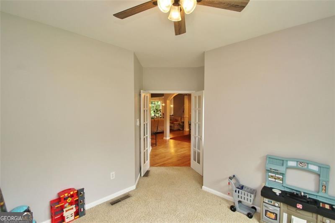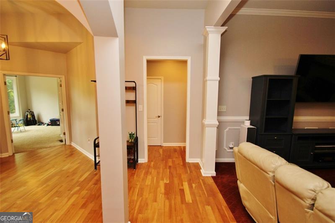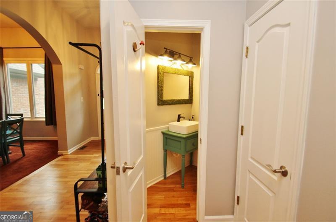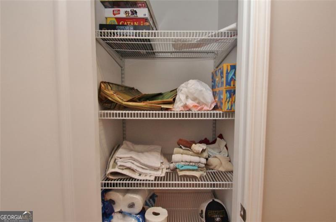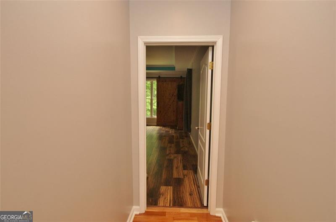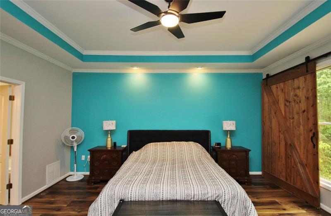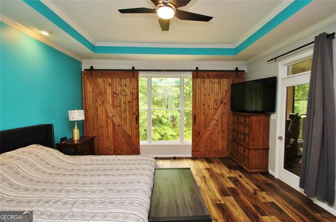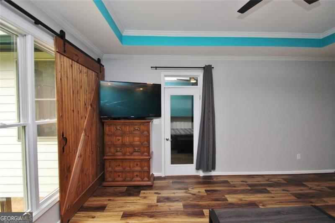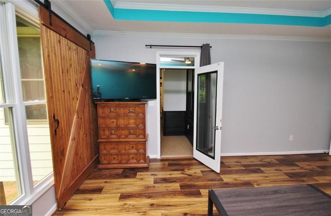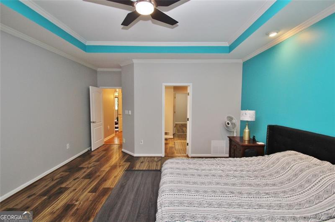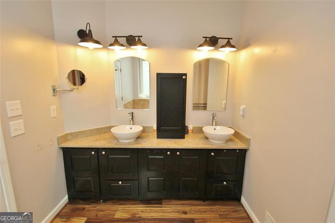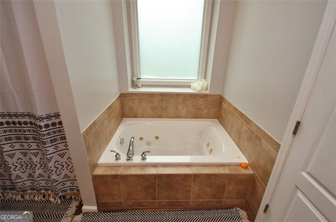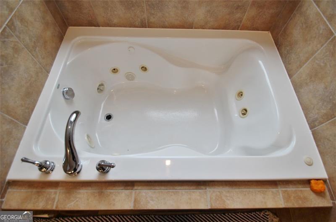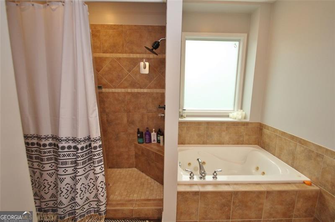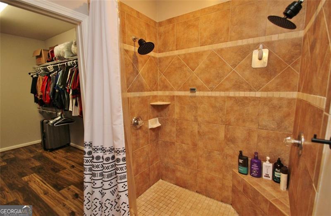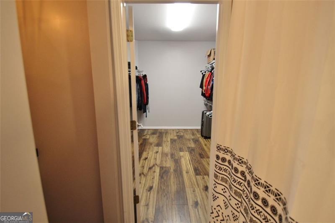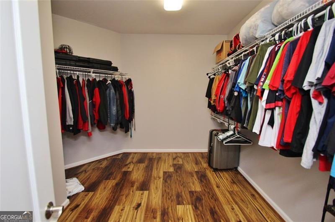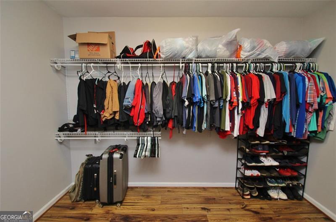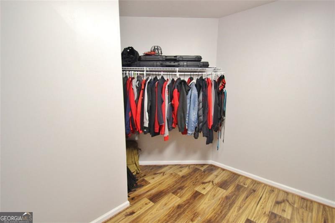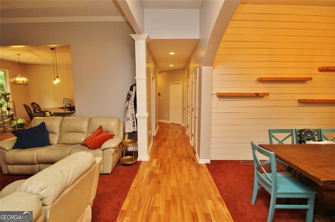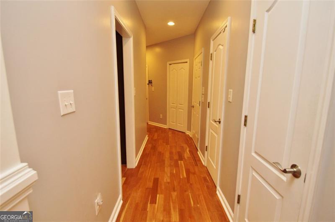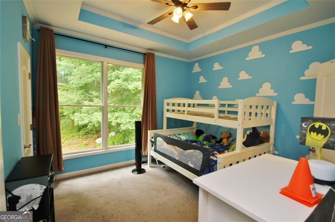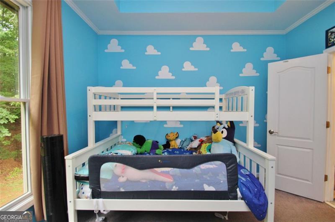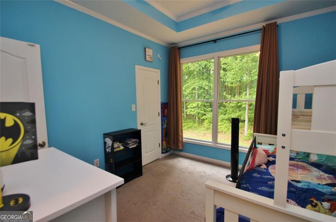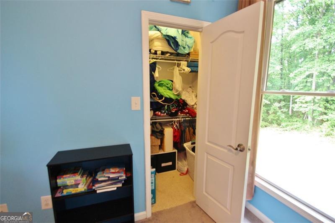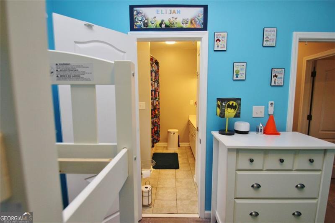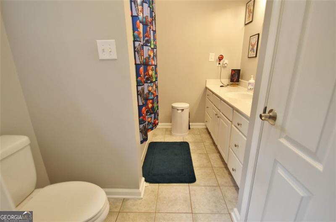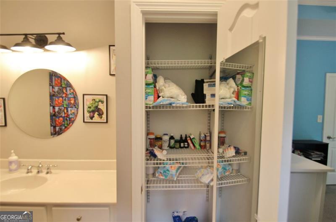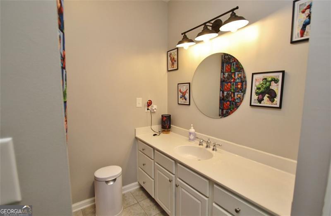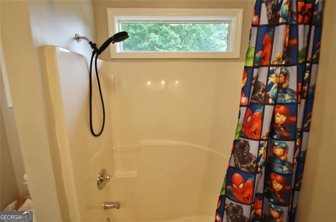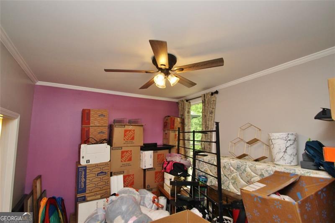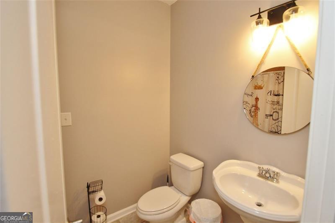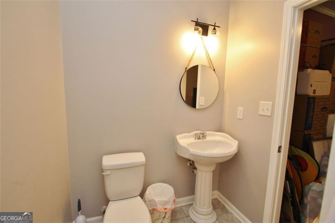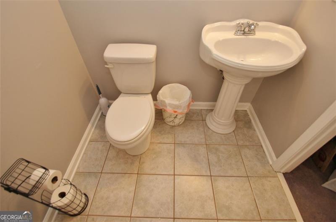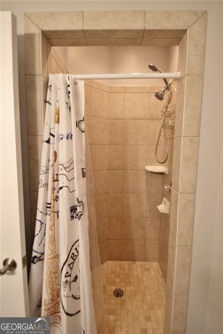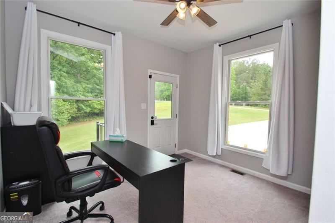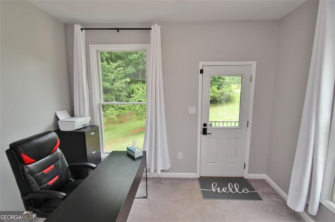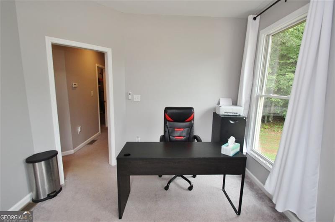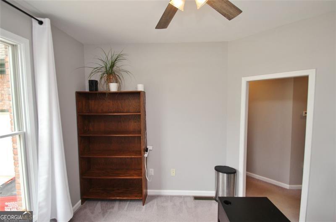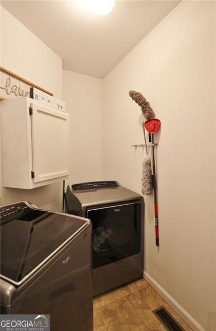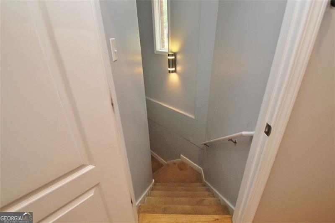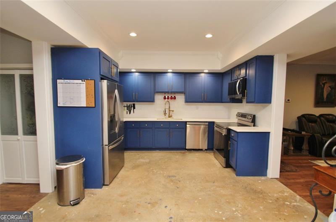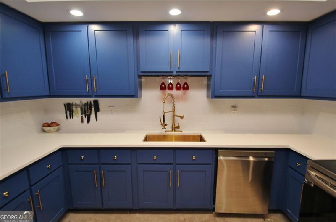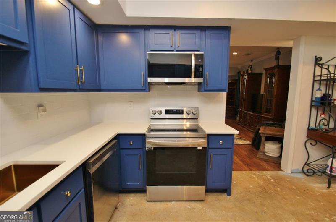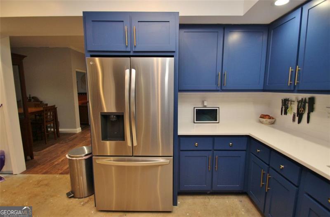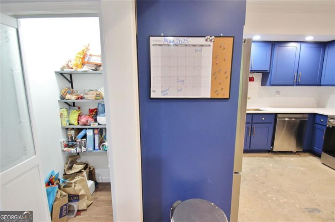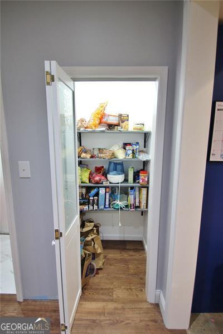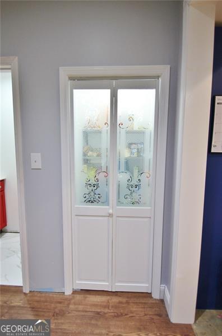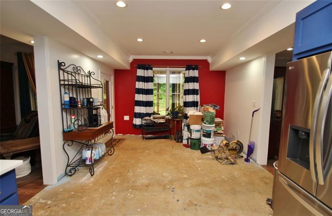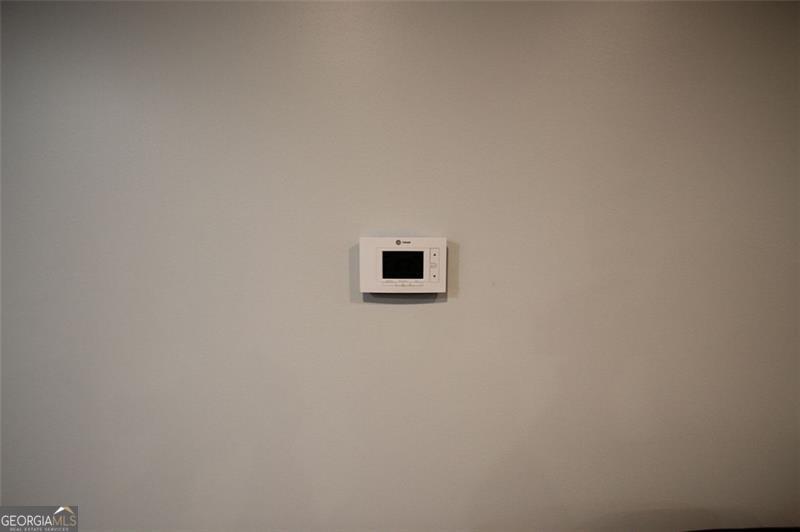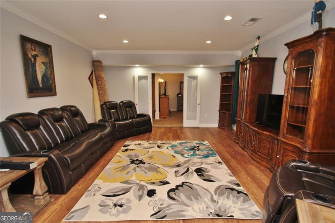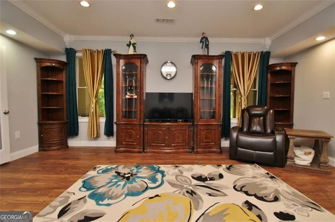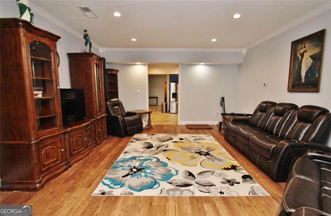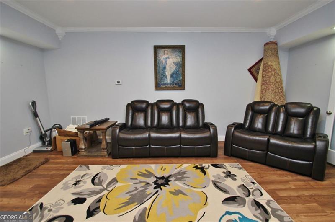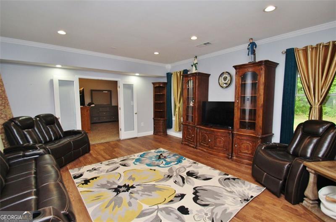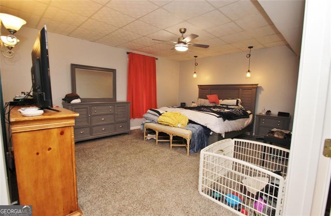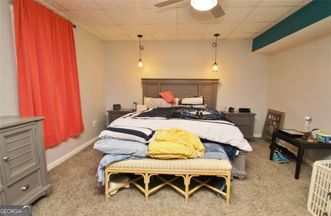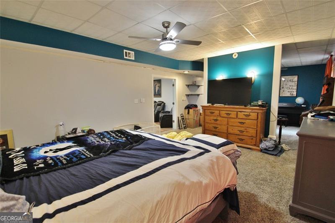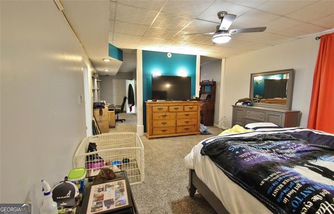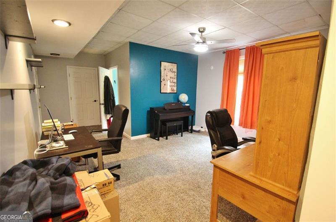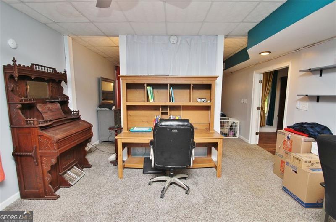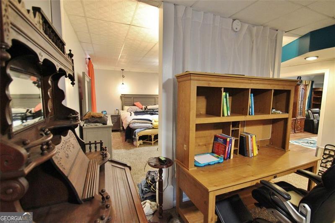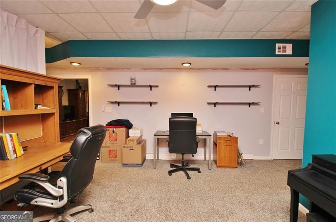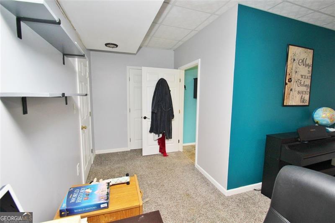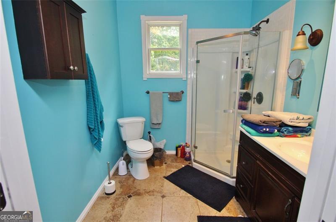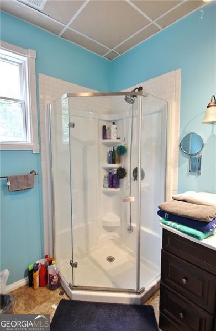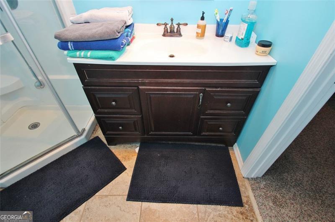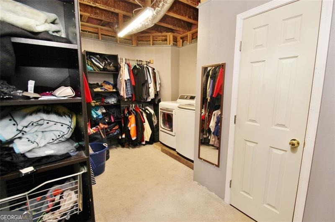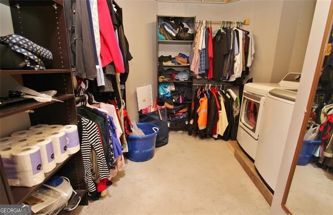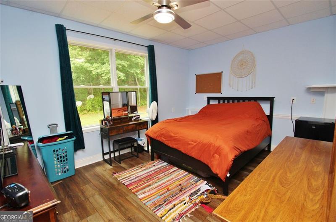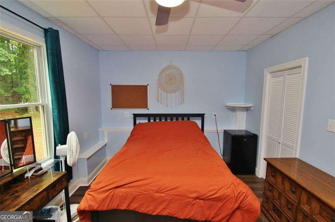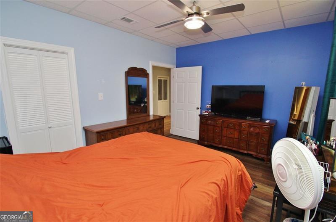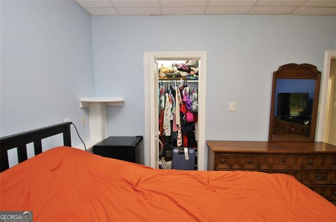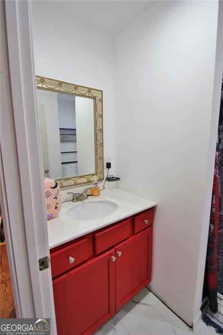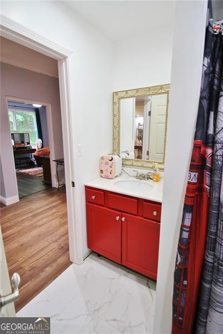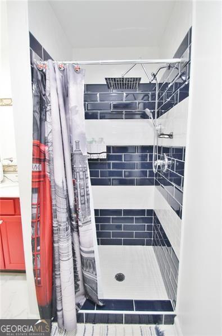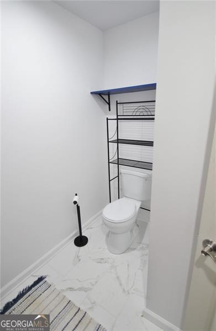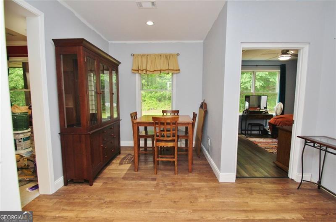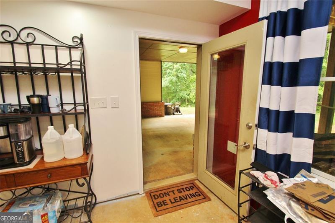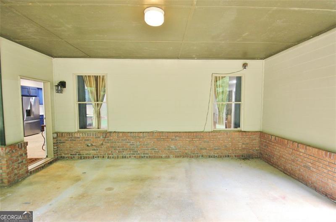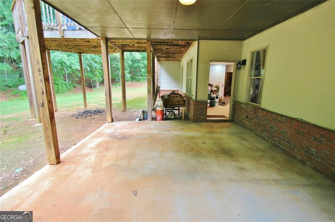Hi There! Is this Your First Time?
Did you know if you Register you have access to free search tools including the ability to save listings and property searches? Did you know that you can bypass the search altogether and have listings sent directly to your email address? Check out our how-to page for more info.
- Price$624,900
- Beds5
- Baths6
- Acres2.00
- Built2005
454 Primrose Lane, Pendergrass
Watch the live-action HD video tour! Seller says sell now! High-value property! Highly desirable floorplan - split bedroom ranch on finished split bedroom terrace level, the absolutely perfect setup for a teen/in-law suite (or use the terrace level as an income-producer)! Each level features a kitchen, living & dining areas, separate master suite and guest bedroom(s)/bathroom(s), all located on a private 2 acre lot w/a 3-car side entry garage - and absolutely no HOA dues in a highly desirable estate lot neighborhood! In all, 5 bedrooms, 5.5 bathrooms, perfect for large/blended families! | **Main Level: Open floor plan with separate formal dining room, family room w/stone wood-burning fireplace & view of kitchen, 2 bonus rooms/offices (one on either side of the home), a spacious finished rear sunroom, powder room for guests, main level laundry room and a split bedroom plan. The master suite on main features a wall of windows with barn doors, private access to the rear sunroom, and a master bath retreat (separate jetted tub & dual-headed shower, double vanities, private water closet, and an oversized walk-in closet.) Opposite the master suite, the 2 main level guest bedrooms each have their own full, private en suite bathroom. The kitchen boasts granite countertops, stainless steel appliances, tile backsplash, breakfast bar, breakfast area, double pantry, a view to the family room, and access to the rear sunroom and deck, perfect for grilling, entertaining, and enjoying the private, wooded backyard. | **Terrace Level: You'll find an incredible split bedroom plan with an in-law AND teen suite (each with their own full bath) in the recently-finished terrace level. The terrace level master suite boasts a huge office/sitting room space, separate (second) laundry room and enormous closet. Opposite the terrace level master, there's another finished bedroom. Between the terrace level bedroom suites, the second kitchen (with pantry and dining area) and living area/media room are both show-stoppers, and there's also a great finished spot for an office. Multiple unfinished spaces also provide opportunities for a workshop and/or storage & there's a spacious private covered rear patio, accessible from the kitchen/dining area, that leads to the private, wooded backyard. | You'll also find newly-installed (2025) fiber internet, a central vac system on the main level and in the garage, as well as 3 HVAC units, separate (2) water heaters, ceiling fans in all 5 bedrooms and both offices, and cement siding with a brick front. Plus, a new water line was just installed spring of 2025 b/c it was hit by an internet company as they installed new fiber internet throughout the neighborhood. | The Falls of Stockton Farms has no HOA dues & is comprised of estate lots (some with 10+ acres), providing privacy and relaxation, but is also so convenient to highways/shopping/restaurants and feeds into the brand new North Jackson/Legacy Knoll/Jackson County school system!
Essential Information
- MLS® #10517010
- Price$624,900
- Bedrooms5
- Bathrooms6.00
- Full Baths5
- Half Baths1
- Acres2.00
- Year Built2005
- TypeResidential
- Sub-TypeSingle Family Residence
- StyleTraditional
- StatusUnder Contract
Amenities
- UtilitiesOther
- Parking Spaces3
- ParkingAttached, Garage Door Opener, Garage, Kitchen Level, Side/Rear Entrance
Exterior
- Lot DescriptionLevel, Private
- RoofComposition
- ConstructionBrick, Concrete
Additional Information
- Days on Market134
Community Information
- Address454 Primrose Lane
- SubdivisionFalls Of Stockton Farms
- CityPendergrass
- CountyJackson
- StateGA
- Zip Code30567
Interior
- Interior FeaturesCentral Vacuum, Double Vanity, Master On Main Level, Whirlpool Bath, Walk-In Closet(s), In-Law Floorplan, Split Bedroom Plan
- AppliancesDishwasher, Microwave
- HeatingHeat Pump
- CoolingHeat Pump
- FireplaceYes
- # of Fireplaces1
- FireplacesFamily Room
- StoriesTwo
School Information
- ElementaryNorth Jackson
- MiddleLegacy Knoll
- HighJackson County
Listing Details
- Listing Provided Courtesy Of Virtual Properties Realty.com
Price Change History for 454 Primrose Lane, Pendergrass, GA (MLS® #10517010)
| Date | Details | Price | Change |
|---|---|---|---|
| Under Contract | – | – | |
| Active | – | – | |
| Price Change | – | – | |
| Price Reduced | $624,900 | $5,000 (0.79%) | |
| Active | – | – | |
| Show More (18) | |||
| Price Change | – | – | |
| Price Reduced | $629,900 | $5,000 (0.79%) | |
| Active | – | – | |
| Price Change | – | – | |
| Price Reduced | $634,900 | $5,000 (0.78%) | |
| Active | – | – | |
| Price Change | – | – | |
| Price Reduced | $639,900 | $10,000 (1.54%) | |
| Active | – | – | |
| Price Change | – | – | |
| Price Reduced | $649,900 | $22,500 (3.35%) | |
| Active | – | – | |
| Price Change | – | – | |
| Price Reduced | $672,400 | $12,500 (1.83%) | |
| Active | – | – | |
| Price Change | – | – | |
| Price Reduced (from $699,900) | $684,900 | $15,000 (2.14%) | |
| Active (from New) | – | – | |
 The data relating to real estate for sale on this web site comes in part from the Broker Reciprocity Program of Georgia MLS. Real estate listings held by brokerage firms other than Go Realty Of Georgia & Alabam are marked with the Broker Reciprocity logo and detailed information about them includes the name of the listing brokers.
The data relating to real estate for sale on this web site comes in part from the Broker Reciprocity Program of Georgia MLS. Real estate listings held by brokerage firms other than Go Realty Of Georgia & Alabam are marked with the Broker Reciprocity logo and detailed information about them includes the name of the listing brokers.
The information being provided is for consumers' personal, non-commercial use and may not be used for any purpose other than to identify prospective properties consumers may be interested in purchasing. Information Deemed Reliable But Not Guaranteed.
The broker providing this data believes it to be correct, but advises interested parties to confirm them before relying on them in a purchase decision.
Copyright 2025 Georgia MLS. All rights reserved.
Listing information last updated on November 7th, 2025 at 6:01pm CST.

