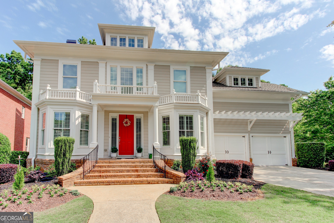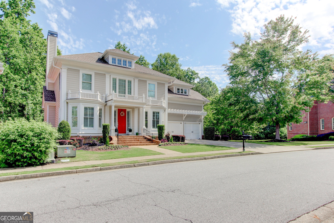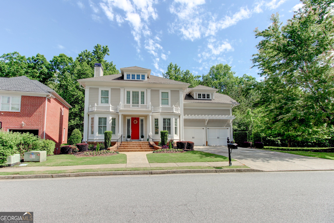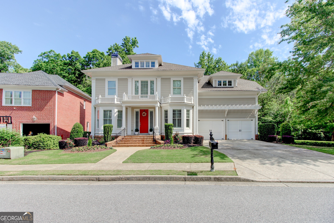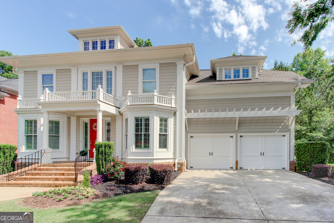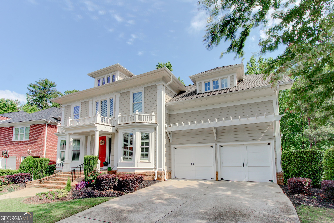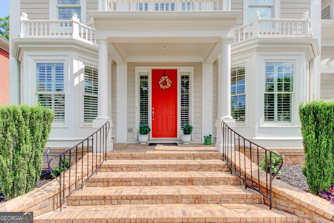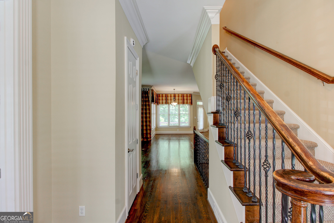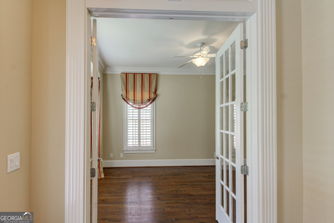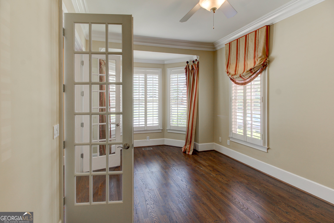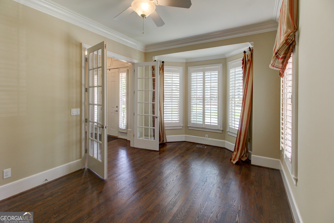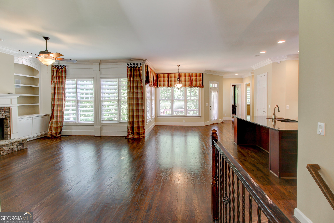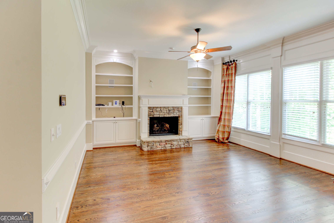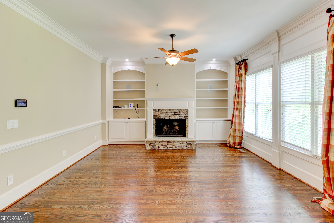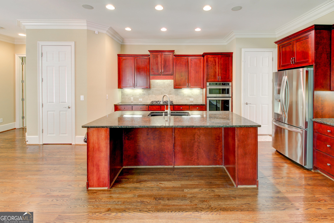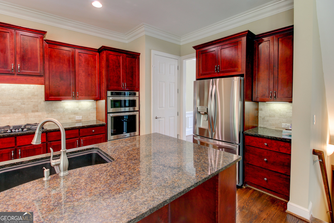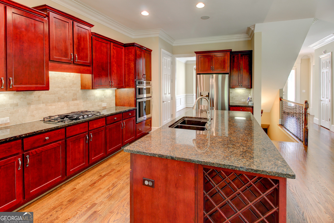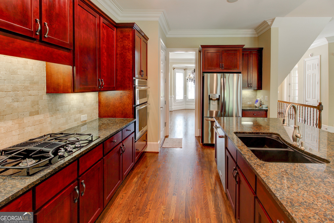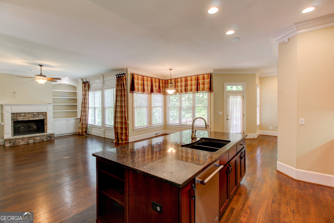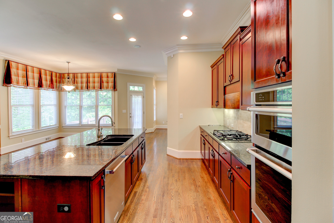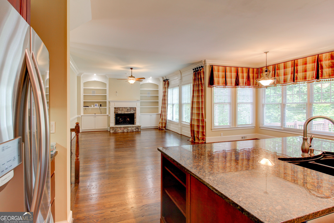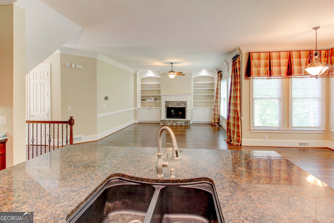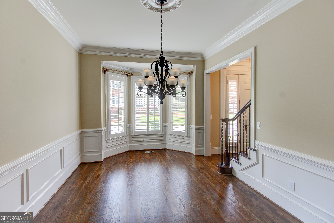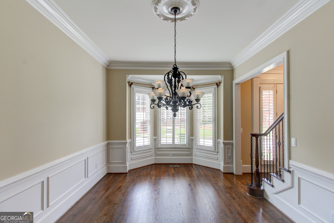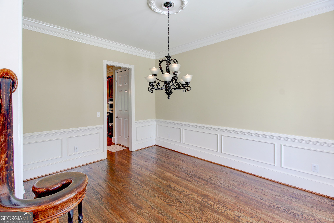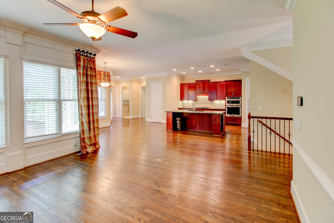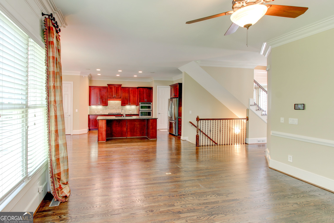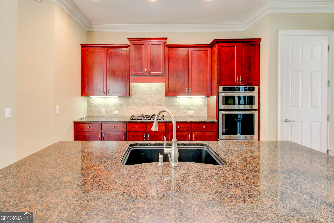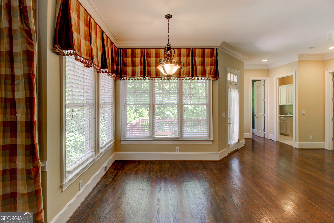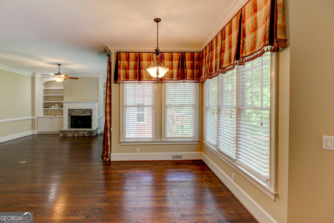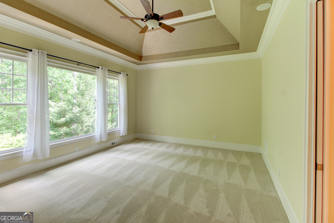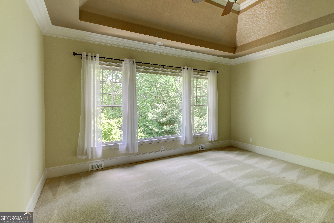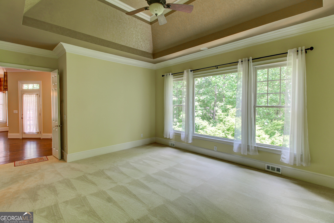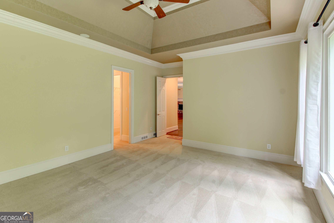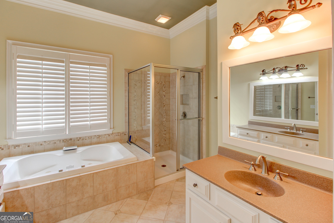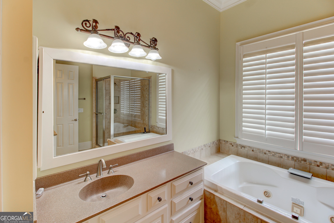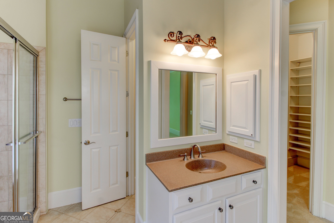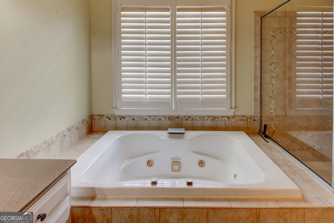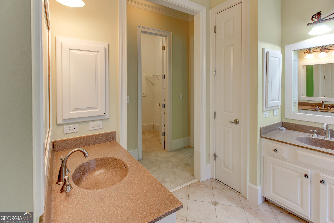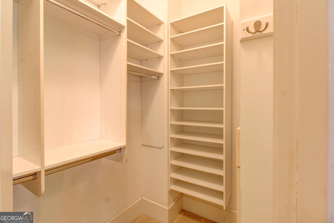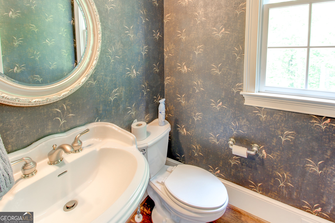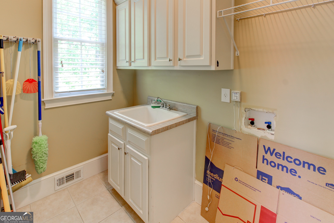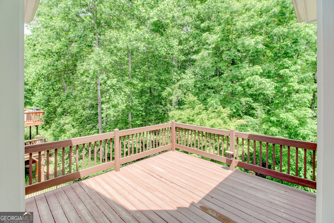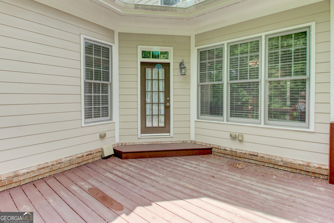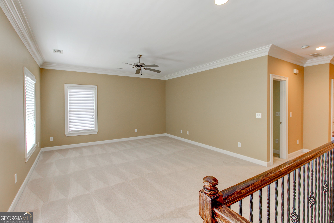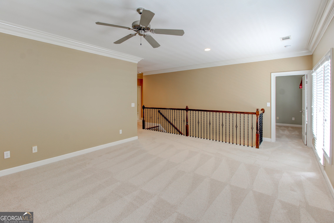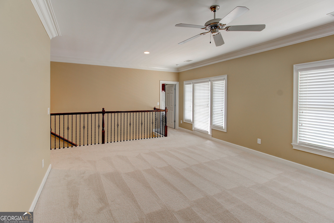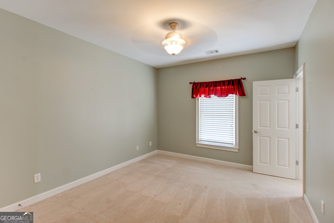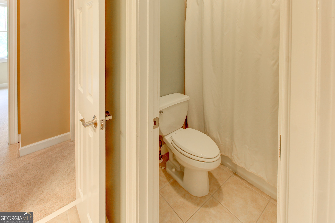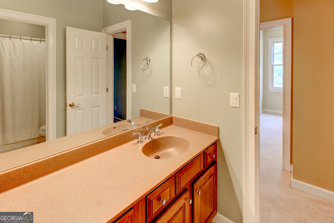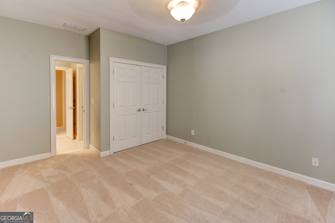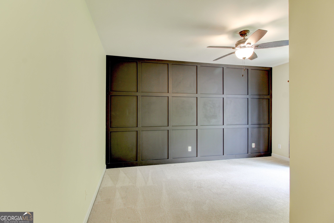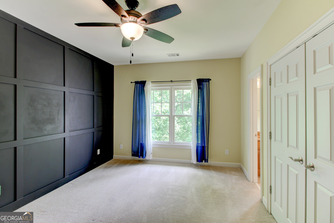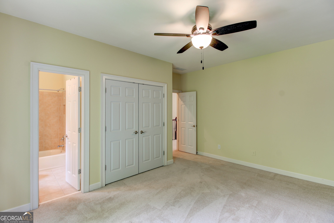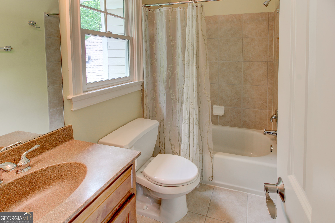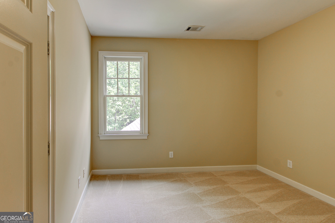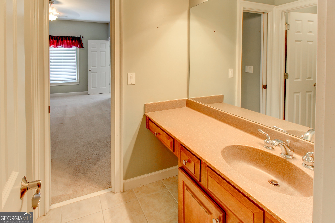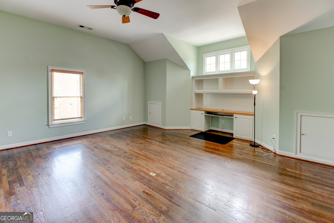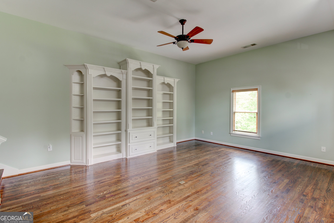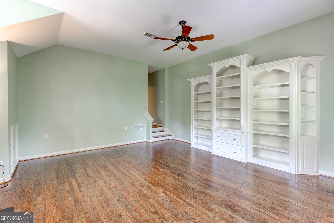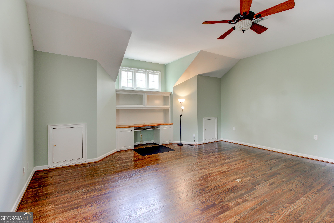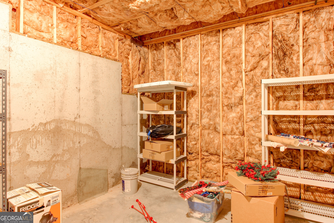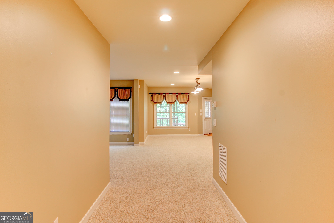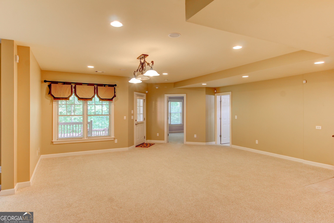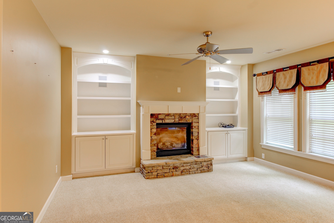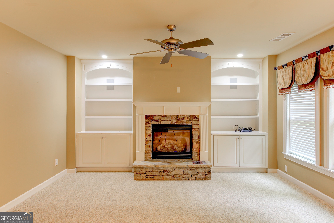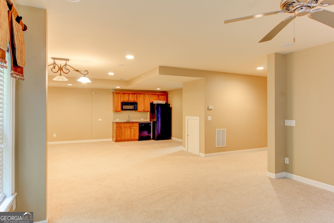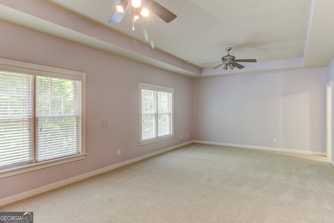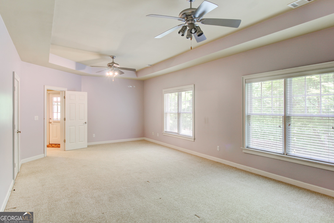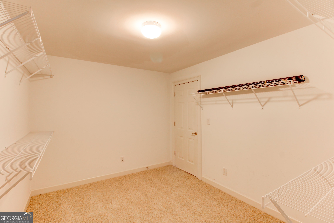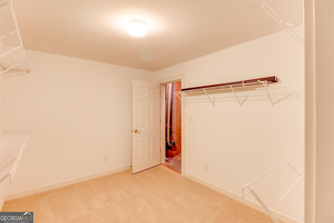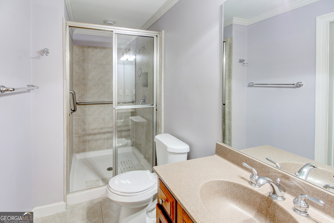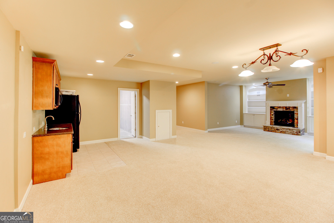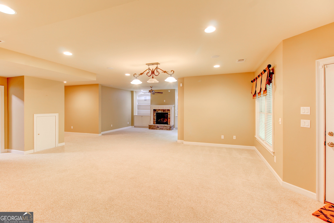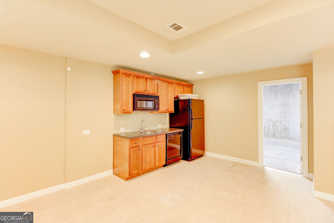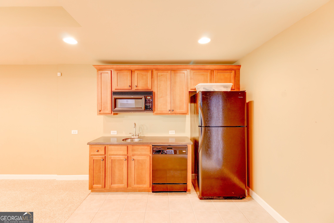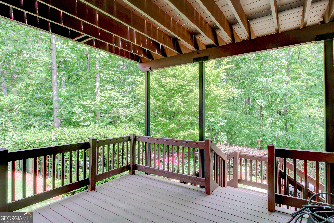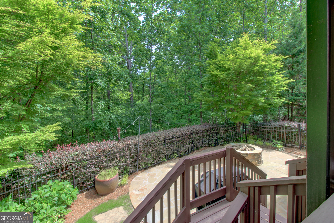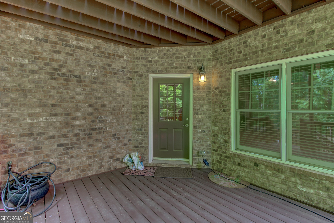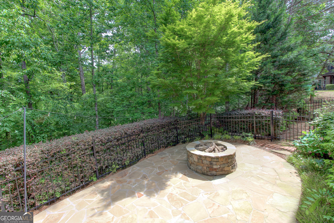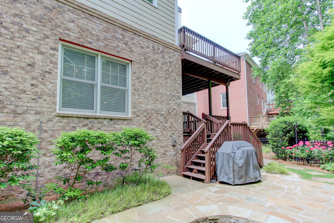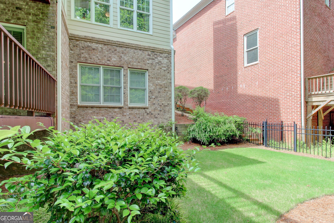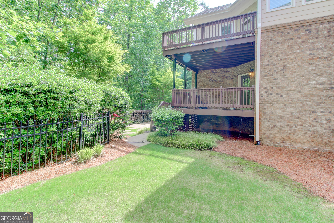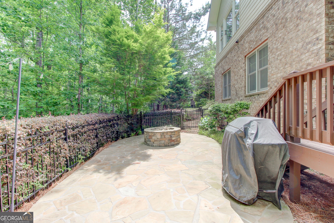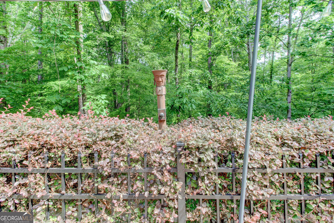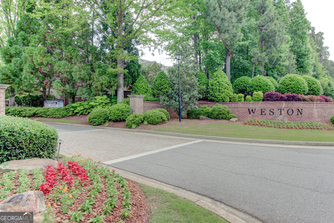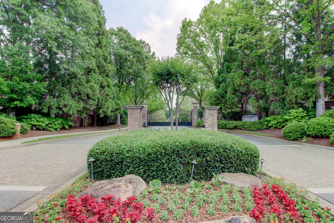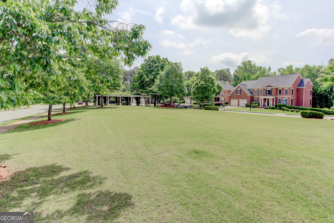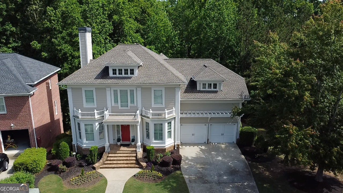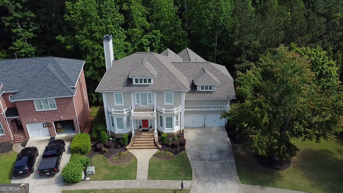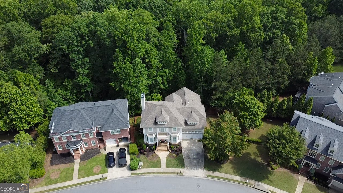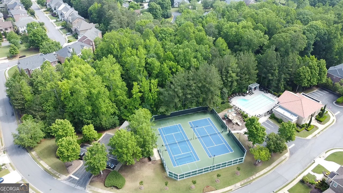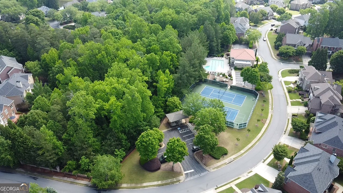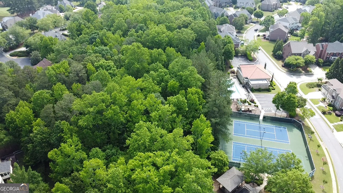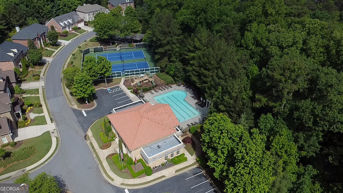Hi There! Is this Your First Time?
Did you know if you Register you have access to free search tools including the ability to save listings and property searches? Did you know that you can bypass the search altogether and have listings sent directly to your email address? Check out our how-to page for more info.
- Price$1,075,000
- Beds6
- Baths5
- SQ. Feet5,543
- Acres0.40
- Built2004
7520 Ledgewood Way, Suwanee
Welcome to this elegant and spacious John Wieland residence nestled in the prestigious gated Weston community. This beautifully maintained home blends timeless charm with modern convenience, featuring a curved brick stair entrance, plantation shutters, high ceilings, and extensive molding throughout, alongside an open-concept central living space for seamless entertaining or family time. Step into the heart of the home where the family room boasts built-in bookcases and a stunning stone gas log fireplace flanked by built-ins, open to a gourmet kitchen with cherry cabinets, granite countertops, and high-end finishes. The formal dining and living rooms are graced with bay windows and elegant trim, adding sophistication and warmth. The luxurious owner's suite on the main level includes a vaulted trey ceiling, his-and-hers closets (hers has been customized), a spa-like Jacuzzi soaking tub with a separate glass shower, his-and-hers vanities, and a serene retreat feel with a calming view of the private wooded backyard. Upstairs, a generous open loft area / flex space offers limitless possibilities-playroom, media room, office, home gym, etc. One of the 4 bedrooms on the second floor includes a private ensuite bath, perfect for guests or teens. The large step-down 4th bedroom is enhanced with hardwood flooring and custom built-ins, ideal as a productive home office you'll want to go to work in. The expansive finished basement is a standout feature-designed with versatility in mind. It includes a kitchenette, a large family room, and additional open space perfect for a pool table, in addition to a sizable bedroom and walk-in-closet - this space is ideal as an in-law suite or for older children needing independence and separation. Two unfinished storage rooms and a well-designed mechanical room allow easy access to all the systems as well as your less-used items. Outdoor living is just as impressive with stacked decks along with a natural gas grill, tiki torch, and stone fire pit, enveloped by a wrought iron fence and hedge which provide privacy for entertainment or relaxation. The neighborhood enhances your recreational opportunities with a clubhouse, fitness center, playground, pool, tennis courts, sidewalks, and natural areas. The interior has been freshly painted, the systems have been meticulously and consistently maintained, the "Bullet Proof" GAF roof is less than 6 years young, an irrigation system is in place for maintaining the landscape and a Water Cop system detects unusually high water flow or leaks - move in with peace of mind for years to come. This exceptional property combines luxury living, functional design, and top-tier schools-a perfect blend for modern family life. The surrounding area continues to amaze, with a nearby Medley development underway that will enhance dining, retail, and entertainment options, as well as a new interchange at I-85 and McGinnis Ferry to improve commute access.
Essential Information
- MLS® #10519862
- Price$1,075,000
- Bedrooms6
- Bathrooms5.00
- Full Baths4
- Half Baths1
- Square Footage5,543
- Acres0.40
- Year Built2004
- TypeResidential
- Sub-TypeSingle Family Residence
- StyleEuropean, Traditional, Brick/Frame
- StatusActive
Amenities
- UtilitiesCable Available, Electricity Available, High Speed Internet, Natural Gas Available, Phone Available, Sewer Connected, Underground Utilities, Water Available
- Parking Spaces2
- ParkingAttached, Garage, Garage Door Opener
Exterior
- Exterior FeaturesSprinkler System, Gas Grill
- Lot DescriptionLevel, Private, Sloped
- WindowsDouble Pane Windows, Bay Window(s), Window Treatments
- RoofComposition
- ConstructionBrick, Concrete, Other
Additional Information
- Days on Market182
Community Information
- Address7520 Ledgewood Way
- SubdivisionWeston
- CitySuwanee
- CountyForsyth
- StateGA
- Zip Code30024
Interior
- Interior FeaturesBookcases, Double Vanity, High Ceilings, Master On Main Level, Pulldown Attic Stairs, Separate Shower, Soaking Tub, Tile Bath, Tray Ceiling(s), Vaulted Ceiling(s), Walk-In Closet(s), Whirlpool Bath
- AppliancesConvection Oven, Cooktop, Dishwasher, Disposal, Gas Water Heater, Microwave, Oven (Wall), Refrigerator, Stainless Steel Appliance(s)
- HeatingCentral, Forced Air, Natural Gas, Zoned
- CoolingCeiling Fan(s), Central Air, Electric, Zoned
- FireplaceYes
- # of Fireplaces2
- FireplacesFactory Built, Family Room, Gas Log, Gas Starter, Basement
- StoriesTwo
School Information
- ElementaryJohns Creek
- MiddleRiverwatch
- HighLambert
Listing Details
- Listing Provided Courtesy Of Keller Williams Realty Atl. Partners
Price Change History for 7520 Ledgewood Way, Suwanee, GA (MLS® #10519862)
| Date | Details | Price | Change |
|---|---|---|---|
| Active | – | – | |
| Price Change | – | – | |
| Price Reduced (from $1,100,000) | $1,075,000 | $25,000 (2.27%) | |
| Active (from New) | – | – |
 The data relating to real estate for sale on this web site comes in part from the Broker Reciprocity Program of Georgia MLS. Real estate listings held by brokerage firms other than Go Realty Of Georgia & Alabam are marked with the Broker Reciprocity logo and detailed information about them includes the name of the listing brokers.
The data relating to real estate for sale on this web site comes in part from the Broker Reciprocity Program of Georgia MLS. Real estate listings held by brokerage firms other than Go Realty Of Georgia & Alabam are marked with the Broker Reciprocity logo and detailed information about them includes the name of the listing brokers.
The information being provided is for consumers' personal, non-commercial use and may not be used for any purpose other than to identify prospective properties consumers may be interested in purchasing. Information Deemed Reliable But Not Guaranteed.
The broker providing this data believes it to be correct, but advises interested parties to confirm them before relying on them in a purchase decision.
Copyright 2025 Georgia MLS. All rights reserved.
Listing information last updated on November 13th, 2025 at 1:30am CST.

