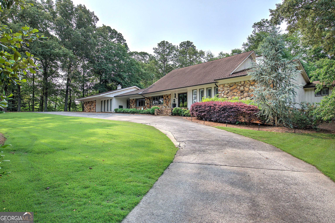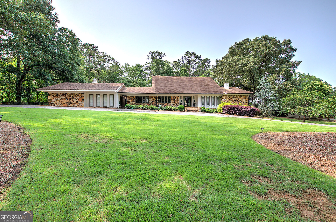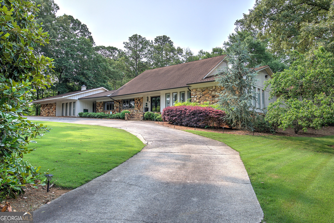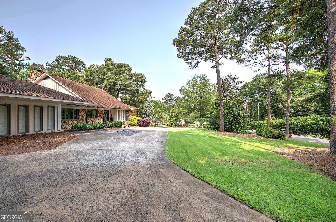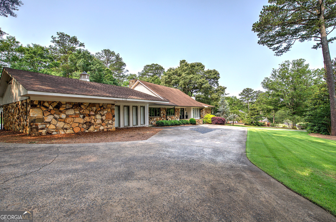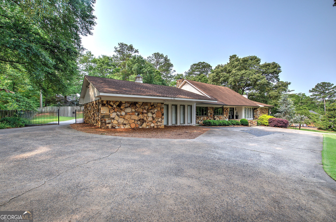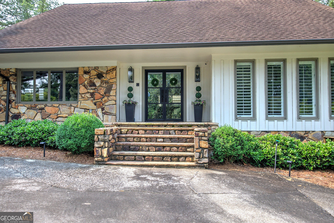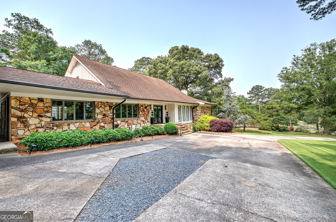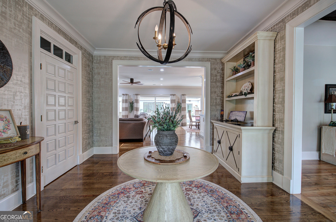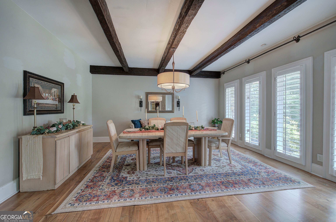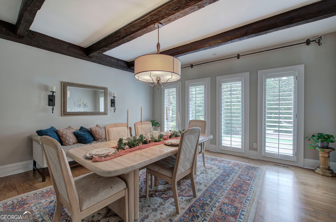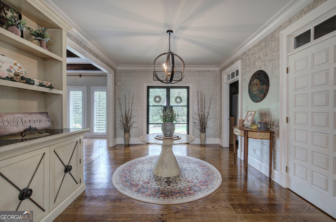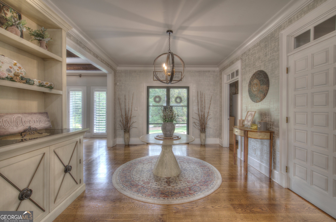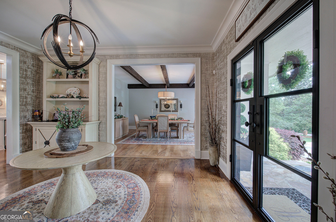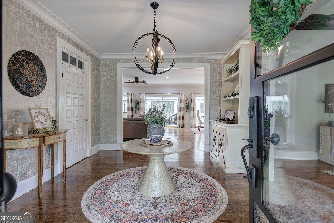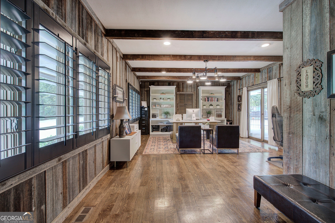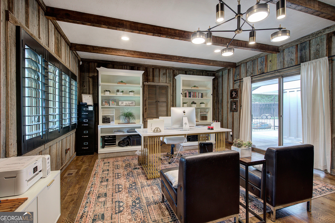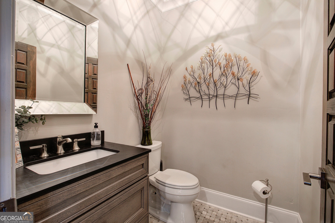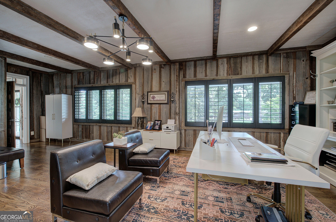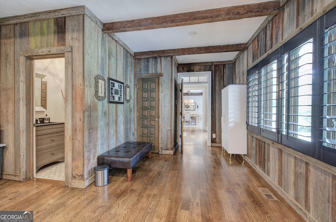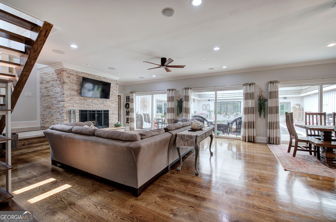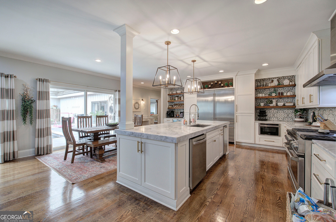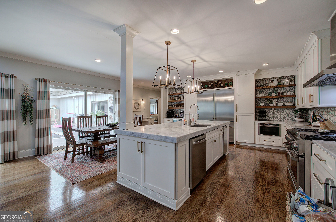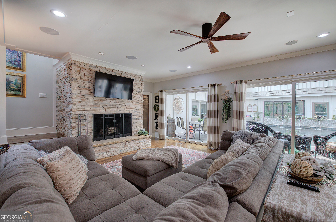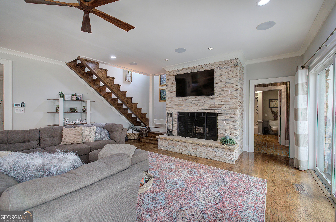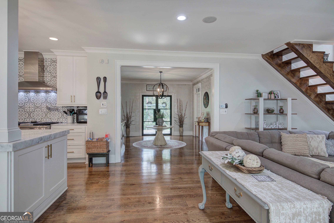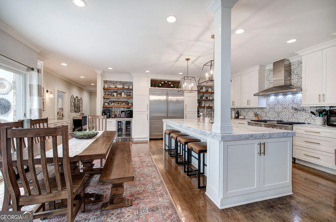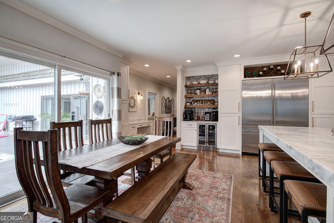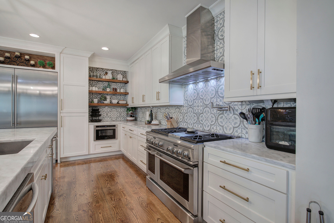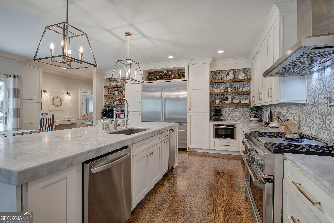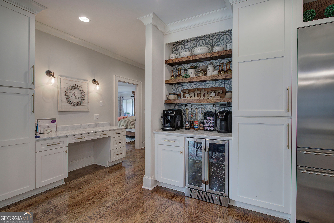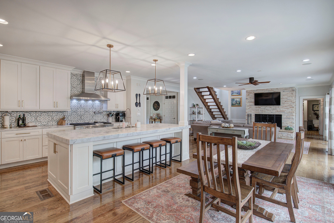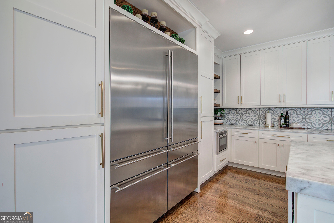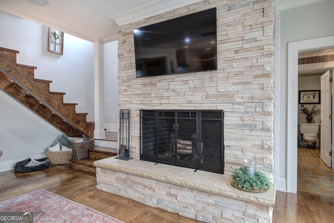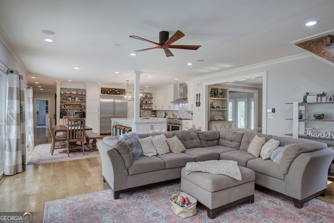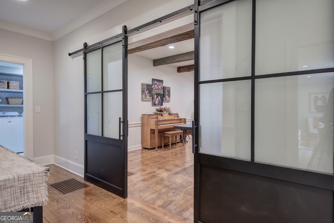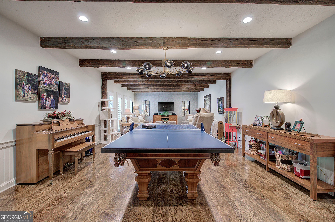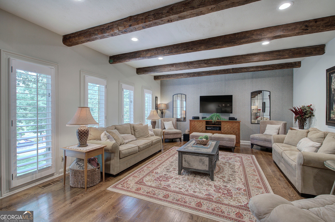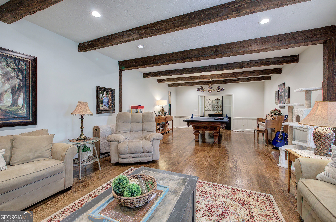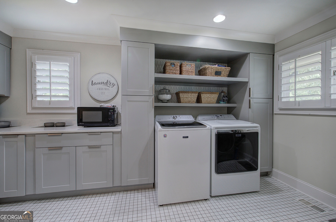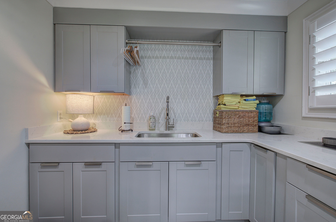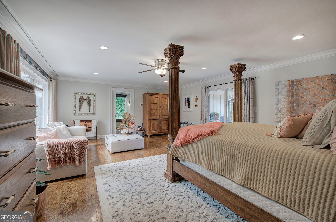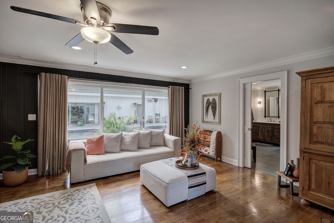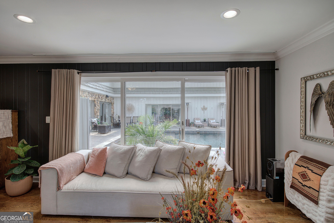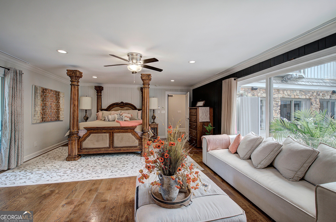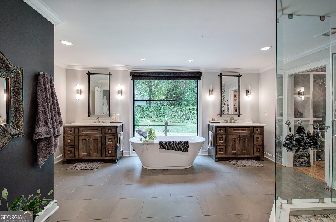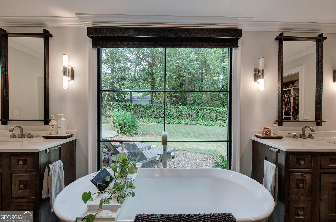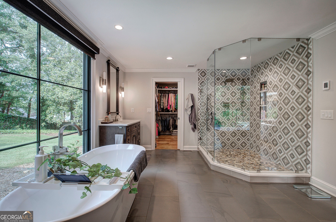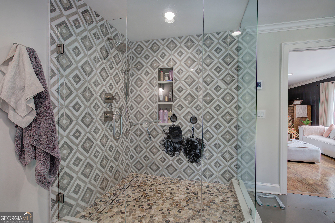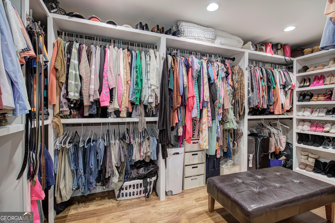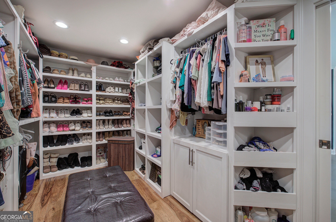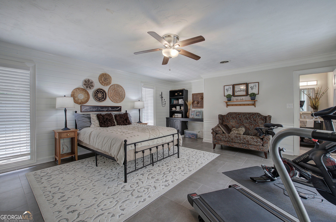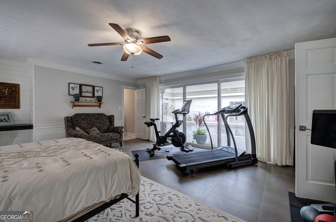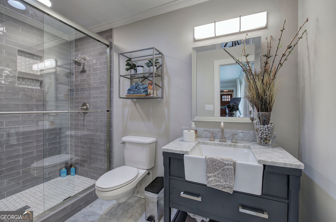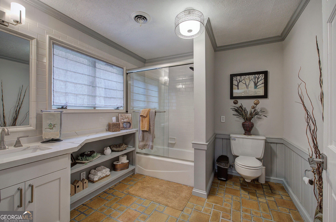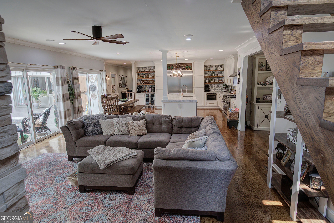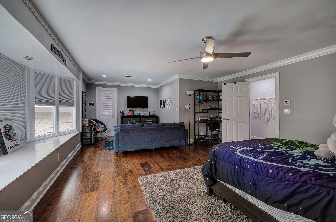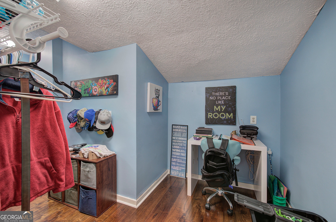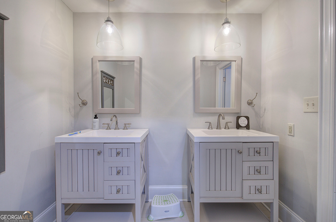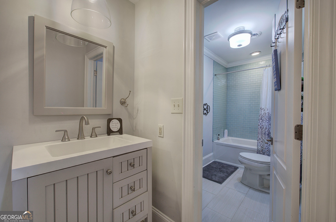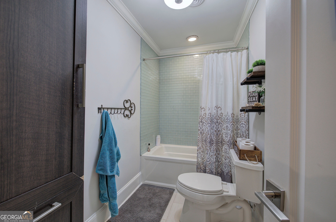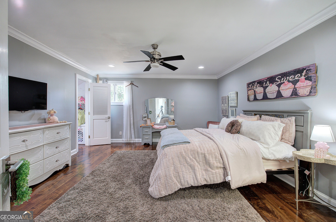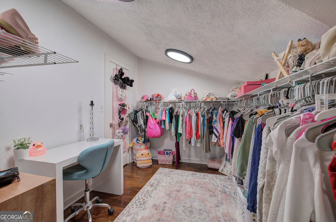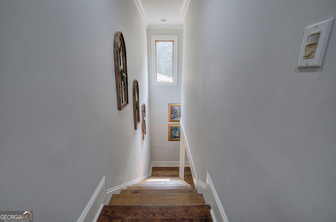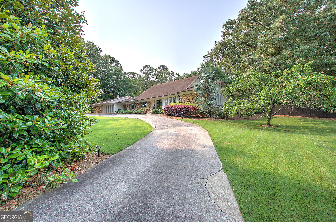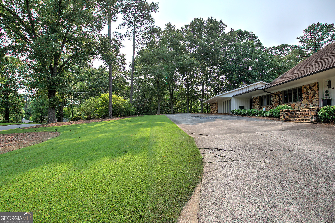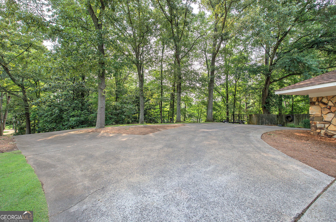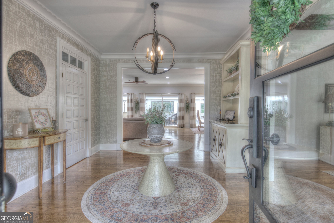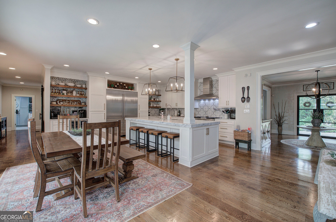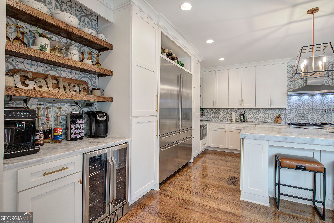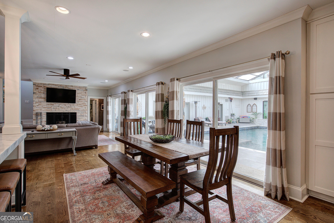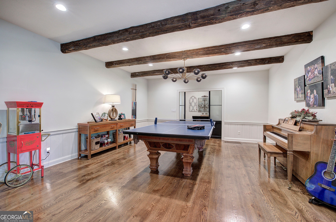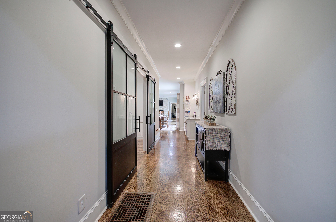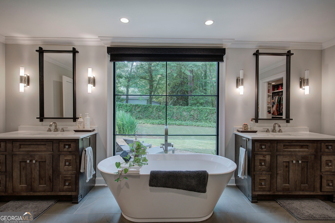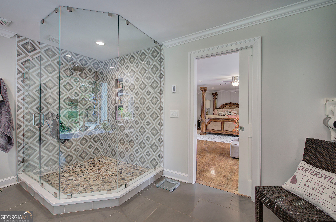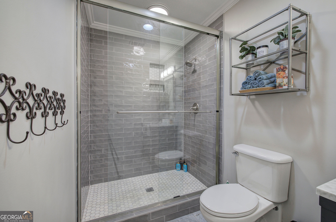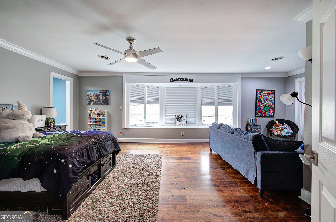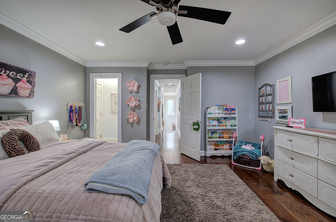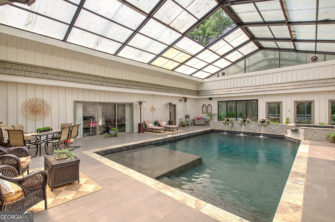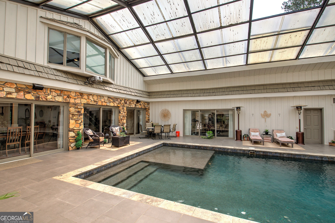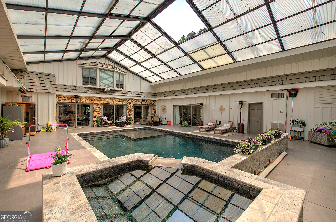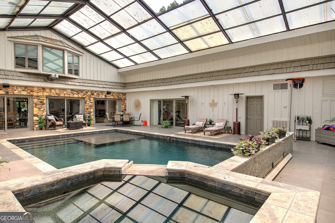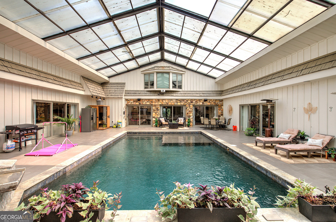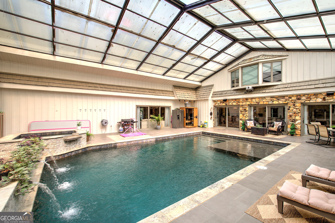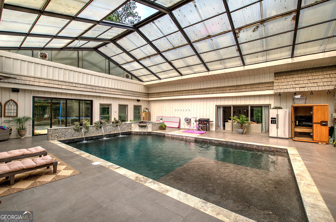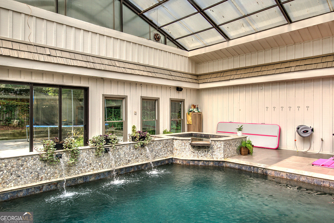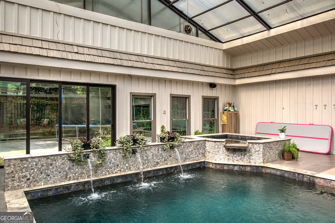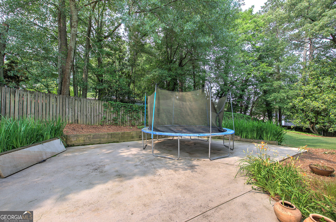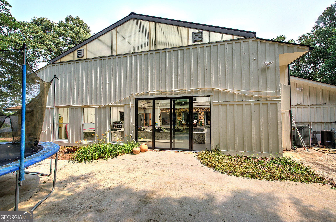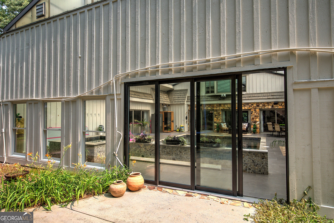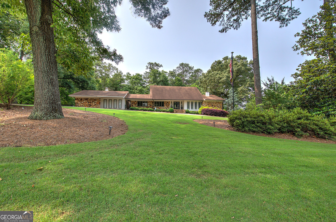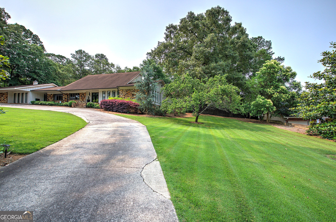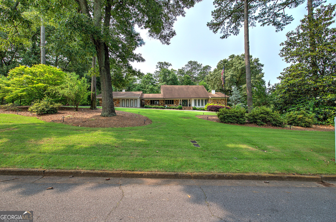Hi There! Is this Your First Time?
Did you know if you Register you have access to free search tools including the ability to save listings and property searches? Did you know that you can bypass the search altogether and have listings sent directly to your email address? Check out our how-to page for more info.
- Price$985,000
- Beds4
- Baths7
- Acres1.64
- Built1975
10 Woodland Drive, Cartersville
Welcome to a spectacular home on 1.6 acres in the most sought-after city of Cartersville. Amazing location in established neighborhood with a short walk to CES and Dellinger Park. A true entertainer's dream, this masterfully upgraded home offers refined Southern charm with exceptional outdoor living and thoughtfully curated interiors designed for luxury and comfort. From the moment you arrive, the inviting circle drive, rock front porch and custom metal and glass double front doors set the tone for what lies within. Rich hardwood floors lead you through a flowing layout that seamlessly blends classic architectural details with modern sophistication. The elegant foyer with its designer wallpaper and custom light fixture welcome your guests. A formal dining room exudes elegance with another stunning light fixture, wood beams and a wall of windows -perfect for hosting unforgettable gatherings. The heart of the home is the family room, anchored by a stunning stacked stone fireplace, dramatic floating staircase and bathed in natural light from the wall of windows overlooking your private resort-style oasis - the indoor heated pool with retractable roof. Perfect for year round entertaining or relaxation with your family. The chef's kitchen is a culinary masterpiece, featuring an oversized island, custom cabinetry, beverage bar with a wine cooler and custom wood shelving, built in double fridge/freezer, quartz countertops, a 6-burner KitchenAid gas range with double ovens and pot filler, a custom vent hood, a stylish tile backsplash and built-in desk. The open floor plan with the living, breakfast & kitchen can host even the biggest family. Retreat to the main-level owner's suite where luxury meets tranquility. This serene space includes beautiful hardwood floors and is large enough for a private sitting area with direct access to the pool & a separate private deck. The master bath is a spa-inspired en-suite featuring a grand tiled shower with dual heads, double vanities, soaking tub and a boutique-style walk-in closet with custom built-ins. Also on the main level, you'll find a private wing with it's own exterior entrance, a full guest bath for guests and plenty of storage. It also offers a large bedroom with its own full bath with custom cabinetry and a tile shower - all with a wall of windows and private access to the pool. Also on the main level an additional oversized den provides another space for entertainment with a custom metal & glass barn door, more wood beams and a pool table AND a huge home office with wood walls, its own half bath and a built-in bank safe AND an exquisite laundry room with floor-to-ceiling cabinetry, a beautiful sink and tile backsplash - can also be used as a butlers pantry for additional storage. The oversized 3-car garage has plenty of storage. Upstairs, discover two spacious bedrooms with walk-in closets, a full bath with more custom cabinets and generous storage space, including a walk-in attic. This rare gem is a showcase of custom design, timeless finishes, and impeccable craftsmanship. Don't miss your opportunity to own this unforgettable retreat.
Essential Information
- MLS® #10532300
- Price$985,000
- Bedrooms4
- Bathrooms7.00
- Full Baths5
- Half Baths2
- Acres1.64
- Year Built1975
- TypeResidential
- Sub-TypeSingle Family Residence
- StyleTraditional, Stone Frame
- StatusActive
Amenities
- UtilitiesOther
- Parking Spaces3
- ParkingGarage, Kitchen Level, Side/Rear Entrance
- WaterfrontNo Dock Or Boathouse
- PoolHeated, In Ground
Exterior
- Exterior FeaturesGarden
- Lot DescriptionLevel, Private
- RoofComposition
- ConstructionStone
Additional Information
- Days on Market184
Community Information
- Address10 Woodland Drive
- SubdivisionTerrell Heights
- CityCartersville
- CountyBartow
- StateGA
- Zip Code30120
Interior
- Interior FeaturesDouble Vanity, High Ceilings, In-Law Floorplan, Master On Main Level, Walk-In Closet(s), Wet Bar
- AppliancesDishwasher, Microwave
- HeatingForced Air, Natural Gas
- CoolingCentral Air
- FireplaceYes
- # of Fireplaces2
- FireplacesFamily Room, Living Room
- StoriesTwo
School Information
- ElementaryCartersville Primary/Elementar
- MiddleCartersville
- HighCartersville
Listing Details
- Listing Provided Courtesy Of Professional Realty Group, Inc
Price Change History for 10 Woodland Drive, Cartersville, GA (MLS® #10532300)
| Date | Details | Price | Change |
|---|---|---|---|
| Active | – | – | |
| Back On Market | – | – | |
| Active | – | – | |
| Price Change | – | – | |
| Price Reduced | $985,000 | $13,000 (1.30%) | |
| Show More (10) | |||
| Active | – | – | |
| Price Change | – | – | |
| Price Reduced | $998,000 | $1,000 (0.10%) | |
| Active | – | – | |
| Price Change | – | – | |
| Price Reduced | $999,000 | $101,000 (9.18%) | |
| Active | – | – | |
| Price Increased | $1,100,000 | $35,200 (3.31%) | |
| Price Change (from New) | – | – | |
| Price Reduced (from $1,199,000) | $1,064,800 | $134,200 (11.19%) | |
 The data relating to real estate for sale on this web site comes in part from the Broker Reciprocity Program of Georgia MLS. Real estate listings held by brokerage firms other than Go Realty Of Georgia & Alabam are marked with the Broker Reciprocity logo and detailed information about them includes the name of the listing brokers.
The data relating to real estate for sale on this web site comes in part from the Broker Reciprocity Program of Georgia MLS. Real estate listings held by brokerage firms other than Go Realty Of Georgia & Alabam are marked with the Broker Reciprocity logo and detailed information about them includes the name of the listing brokers.
The information being provided is for consumers' personal, non-commercial use and may not be used for any purpose other than to identify prospective properties consumers may be interested in purchasing. Information Deemed Reliable But Not Guaranteed.
The broker providing this data believes it to be correct, but advises interested parties to confirm them before relying on them in a purchase decision.
Copyright 2025 Georgia MLS. All rights reserved.
Listing information last updated on December 17th, 2025 at 10:01am CST.

