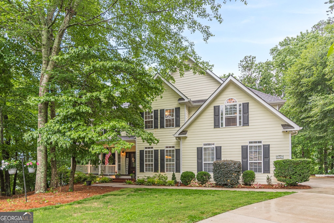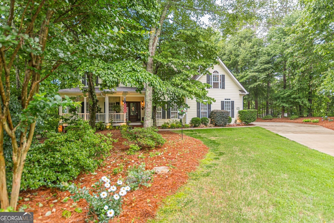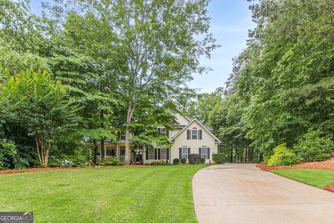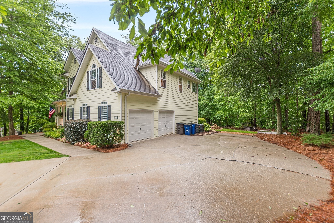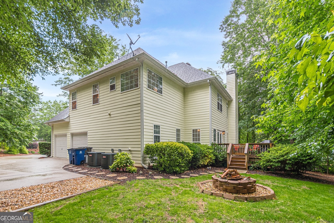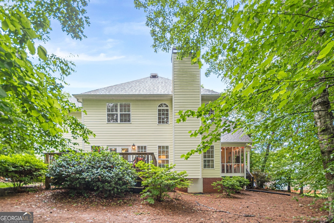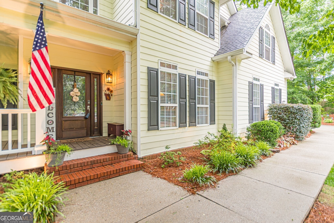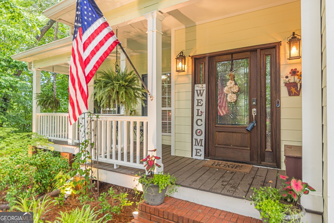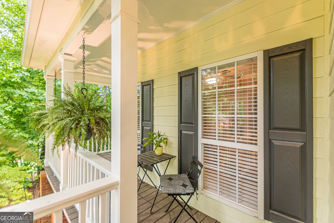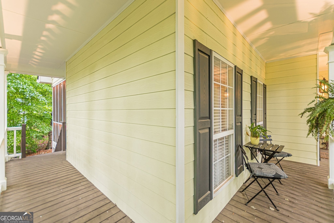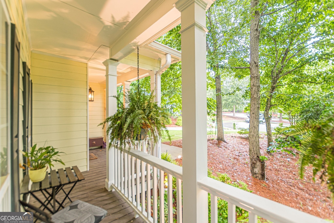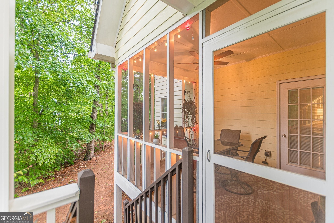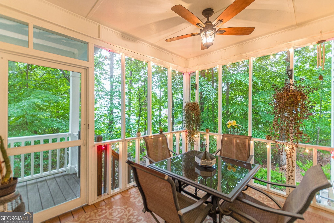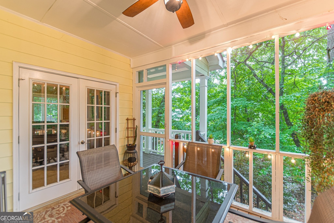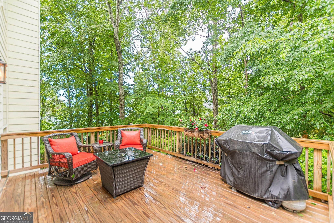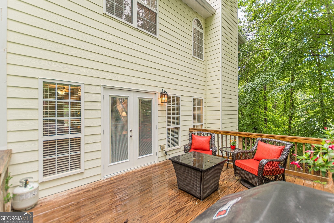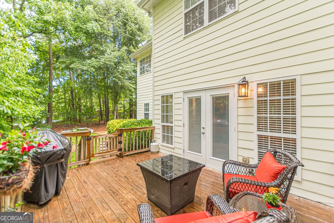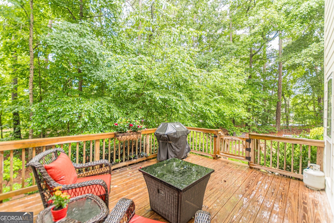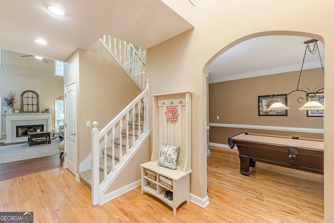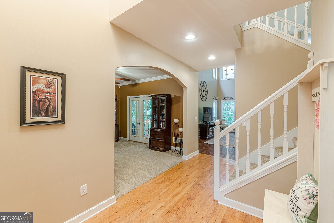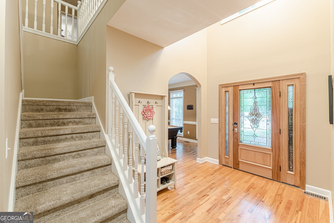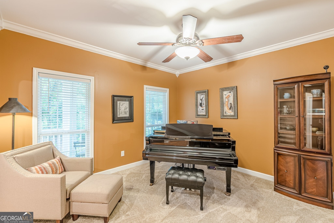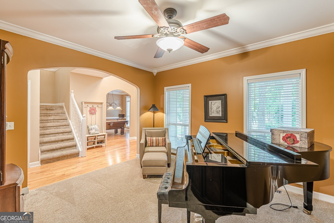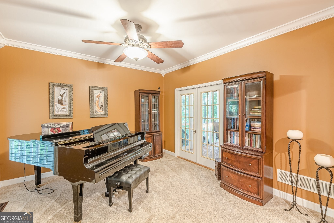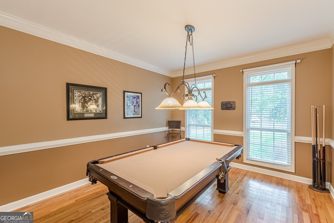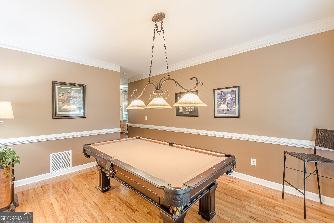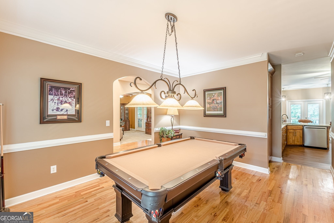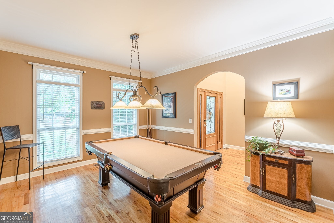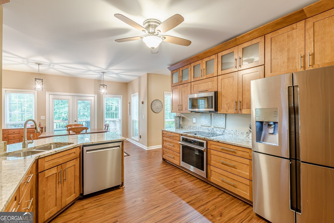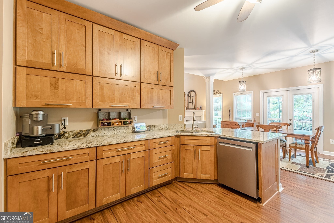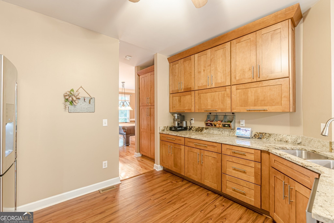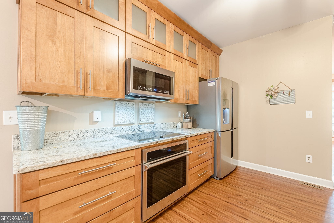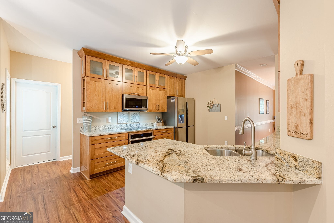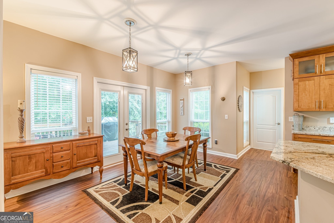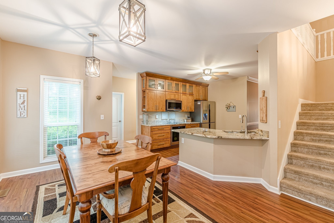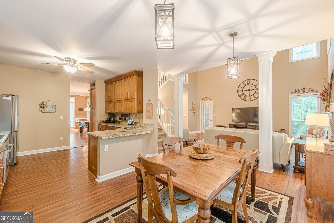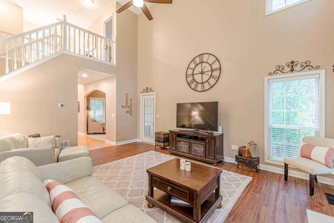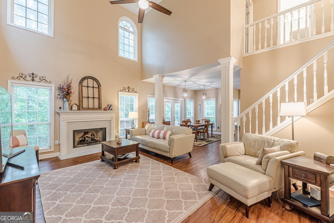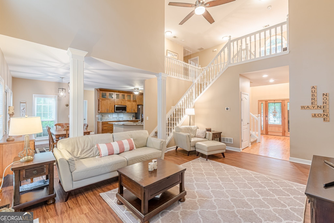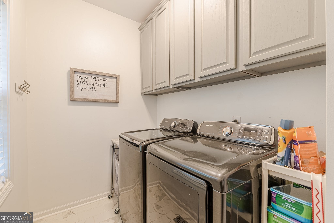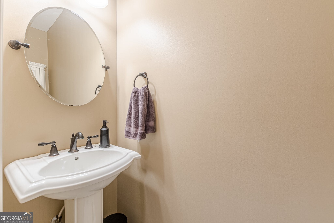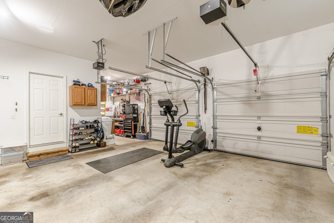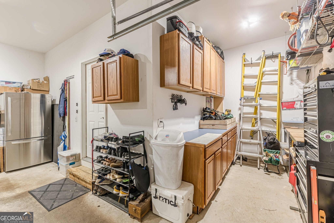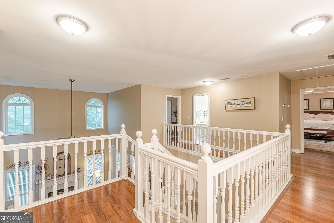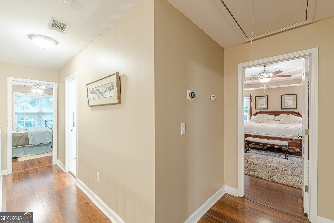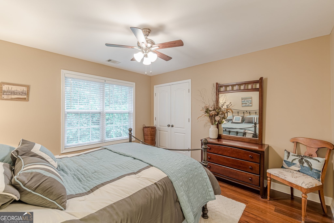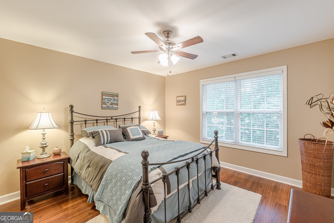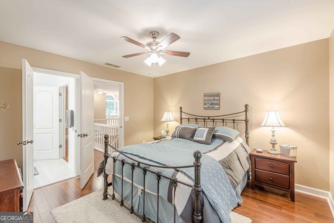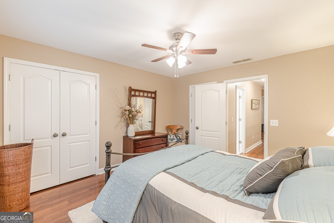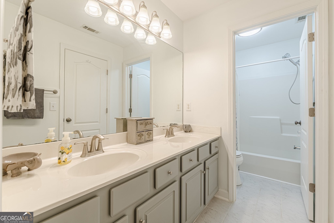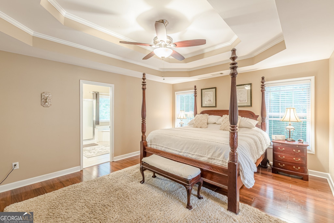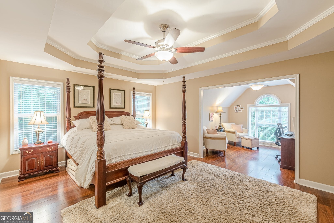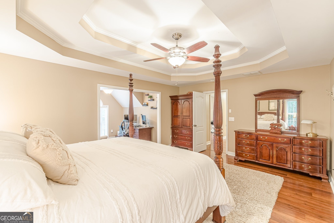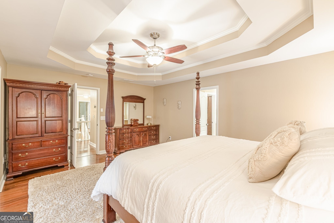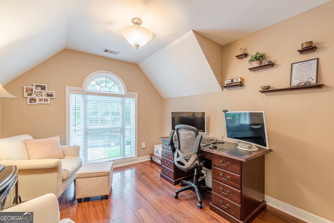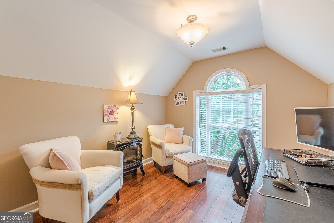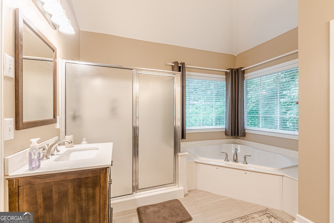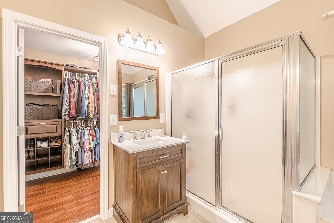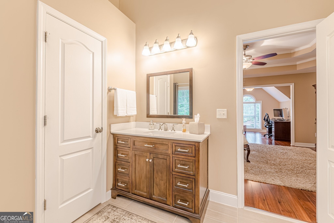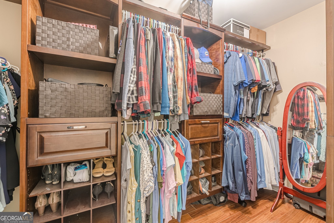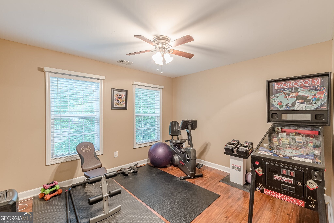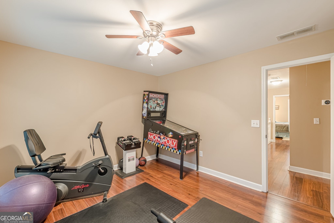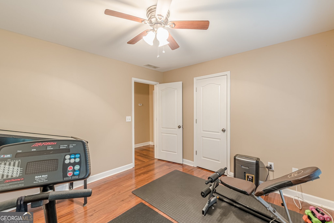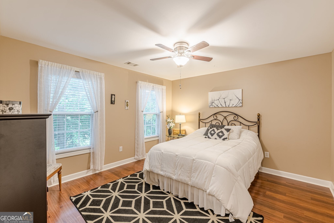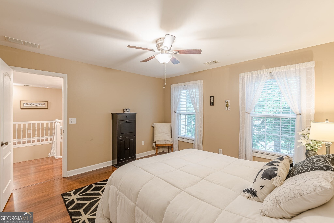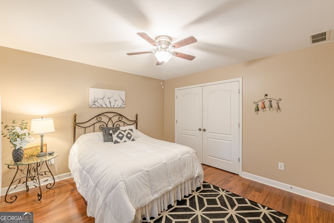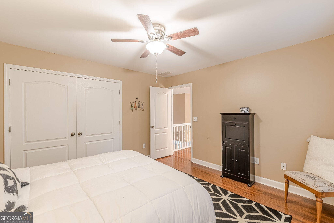Hi There! Is this Your First Time?
Did you know if you Register you have access to free search tools including the ability to save listings and property searches? Did you know that you can bypass the search altogether and have listings sent directly to your email address? Check out our how-to page for more info.
- Price$450,000
- Beds4
- Baths3
- SQ. Feet2,641
- Acres0.48
- Built1999
5767 Wembley Drive, Douglasville
Beautifully Maintained lHome in sought after Kensington subdivision - gorgeous cul-de-sac lot! Elegant two-story home featuring hardwood floors, formal living - ideal as a piano room or home office & formal dining room, and a sunlit two-story great room with fireplace. Remodeled kitchen includes granite counters, stainless steel appliances, custom cabinets, and a sunny breakfast area. Enjoy the screened porch and wraparound front porch perfect for relaxing or entertaining. 4BR/2.5BA Spacious owner's suite with tray ceiling, sitting area, spa bath w/ Jacuzzi tub, dual vanities, large closet w/ cabinetry. Huge laundry room, oversized garage with workshop space. Upgrades include 2 newer HVAC units, updated flooring, and fixtures. Kensington residents enjoy top-tier amenities: pool, clubhouse, tennis. Convenient to schools, shopping, and ATL airport!
Essential Information
- MLS® #10533380
- Price$450,000
- Bedrooms4
- Bathrooms3.00
- Full Baths2
- Half Baths1
- Square Footage2,641
- Acres0.48
- Year Built1999
- TypeResidential
- Sub-TypeSingle Family Residence
- StyleTraditional, Brick 3 Side
- StatusUnder Contract
Amenities
- UtilitiesCable Available, Electricity Available, Natural Gas Available, Sewer Available, Phone Available, Underground Utilities, Water Available
- ParkingAttached, Garage
Exterior
- Exterior FeaturesGarden
- Lot DescriptionOther
- RoofComposition
- ConstructionOther
- FoundationSlab
Additional Information
- Days on Market110
Community Information
- Address5767 Wembley Drive
- SubdivisionKensington
- CityDouglasville
- CountyDouglas
- StateGA
- Zip Code30135
Interior
- Interior FeaturesDouble Vanity, High Ceilings, Tray Ceiling(s), Vaulted Ceiling(s), Walk-In Closet(s), Whirlpool Bath, Pulldown Attic Stairs, Separate Shower
- AppliancesDishwasher, Disposal, Electric Water Heater, Microwave, Refrigerator, Ice Maker, Cooktop, Oven (Wall)
- HeatingForced Air, Natural Gas, Zoned
- CoolingCeiling Fan(s), Zoned
- FireplaceYes
- # of Fireplaces1
- FireplacesFactory Built, Family Room
- StoriesTwo
School Information
- ElementaryArbor Station
- MiddleChapel Hill
- HighNew Manchester
Listing Details
- Listing Provided Courtesy Of Re/max Around Atlanta
Price Change History for 5767 Wembley Drive, Douglasville, GA (MLS® #10533380)
| Date | Details | Price | Change |
|---|---|---|---|
| Under Contract | – | – | |
| Active | – | – | |
| Back On Market | – | – | |
| Under Contract | – | – | |
| Active (from New) | – | – |
 The data relating to real estate for sale on this web site comes in part from the Broker Reciprocity Program of Georgia MLS. Real estate listings held by brokerage firms other than Go Realty Of Georgia & Alabam are marked with the Broker Reciprocity logo and detailed information about them includes the name of the listing brokers.
The data relating to real estate for sale on this web site comes in part from the Broker Reciprocity Program of Georgia MLS. Real estate listings held by brokerage firms other than Go Realty Of Georgia & Alabam are marked with the Broker Reciprocity logo and detailed information about them includes the name of the listing brokers.
The information being provided is for consumers' personal, non-commercial use and may not be used for any purpose other than to identify prospective properties consumers may be interested in purchasing. Information Deemed Reliable But Not Guaranteed.
The broker providing this data believes it to be correct, but advises interested parties to confirm them before relying on them in a purchase decision.
Copyright 2025 Georgia MLS. All rights reserved.
Listing information last updated on December 26th, 2025 at 5:45pm CST.

