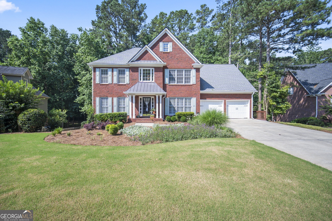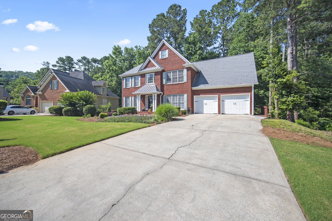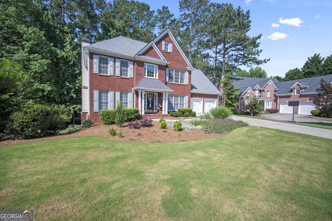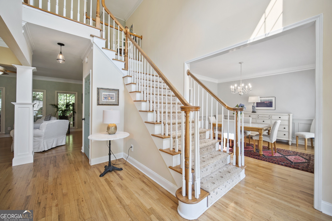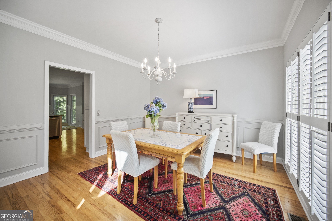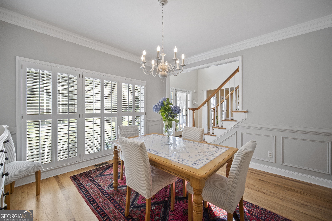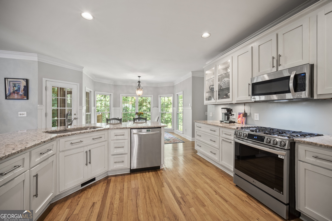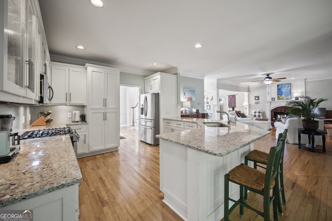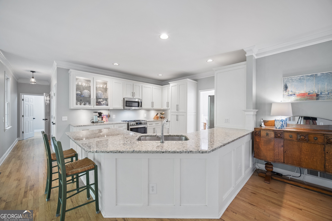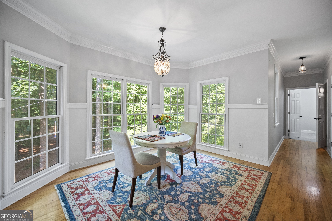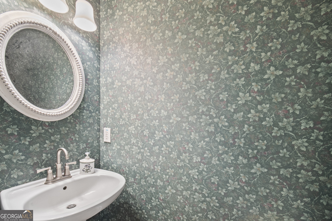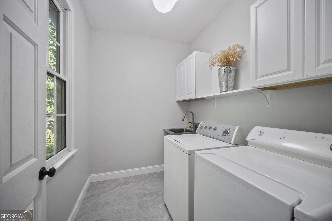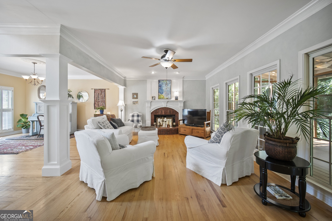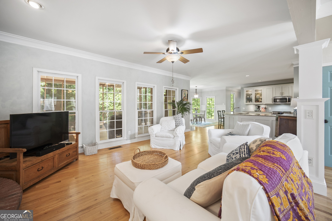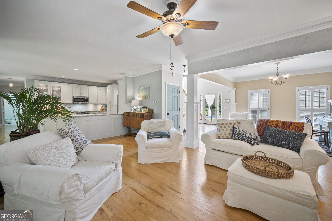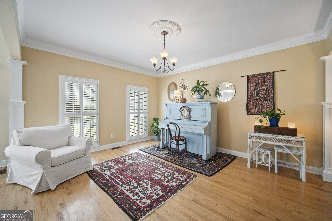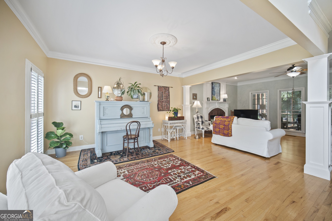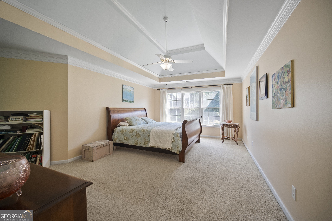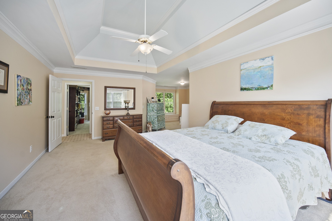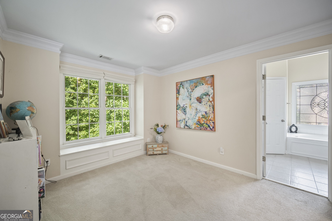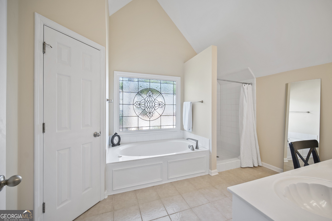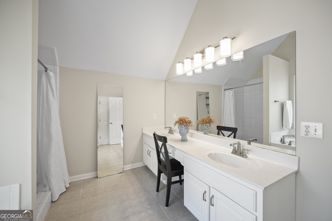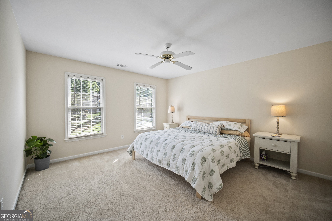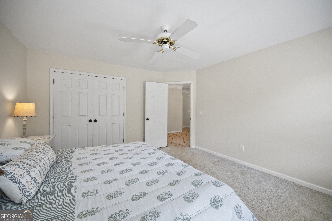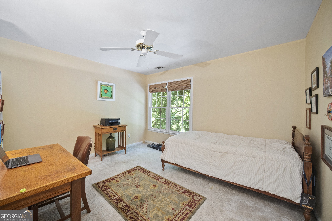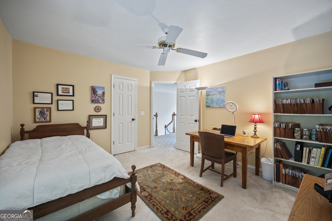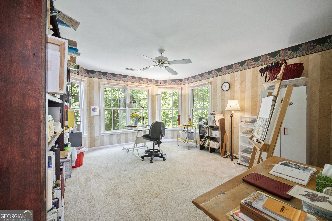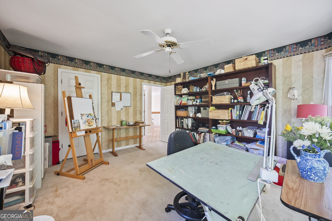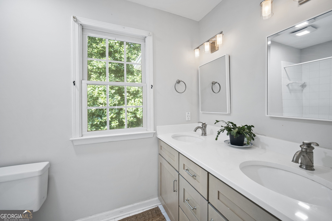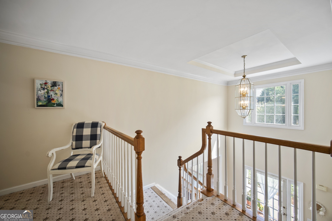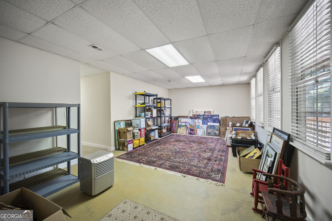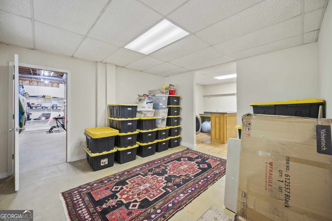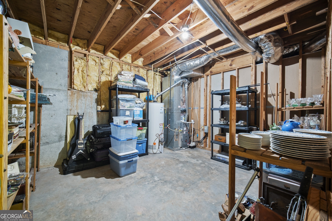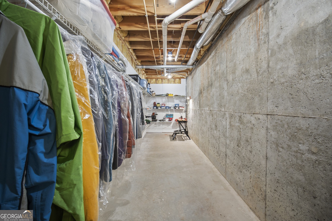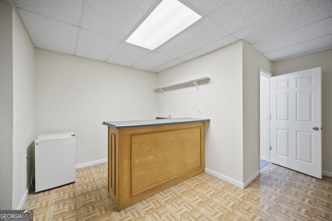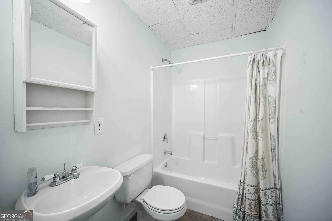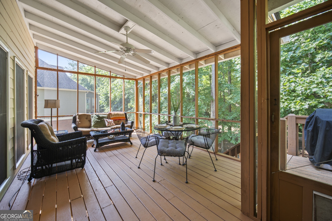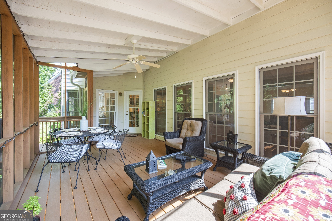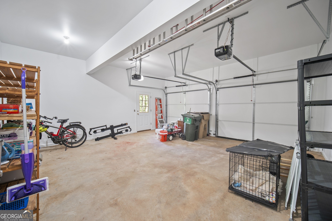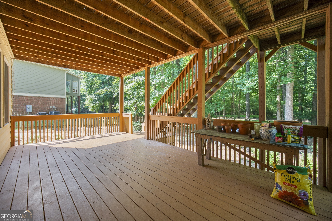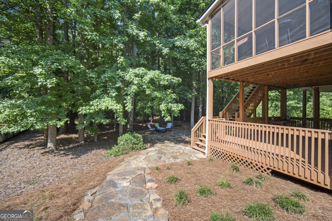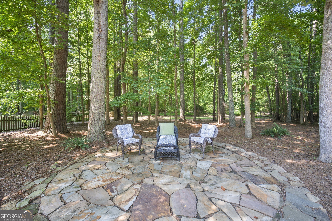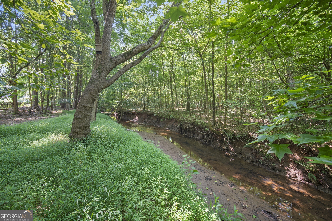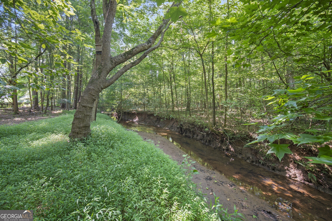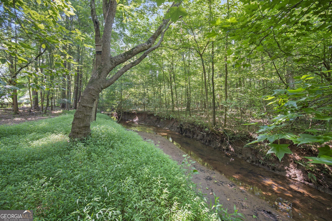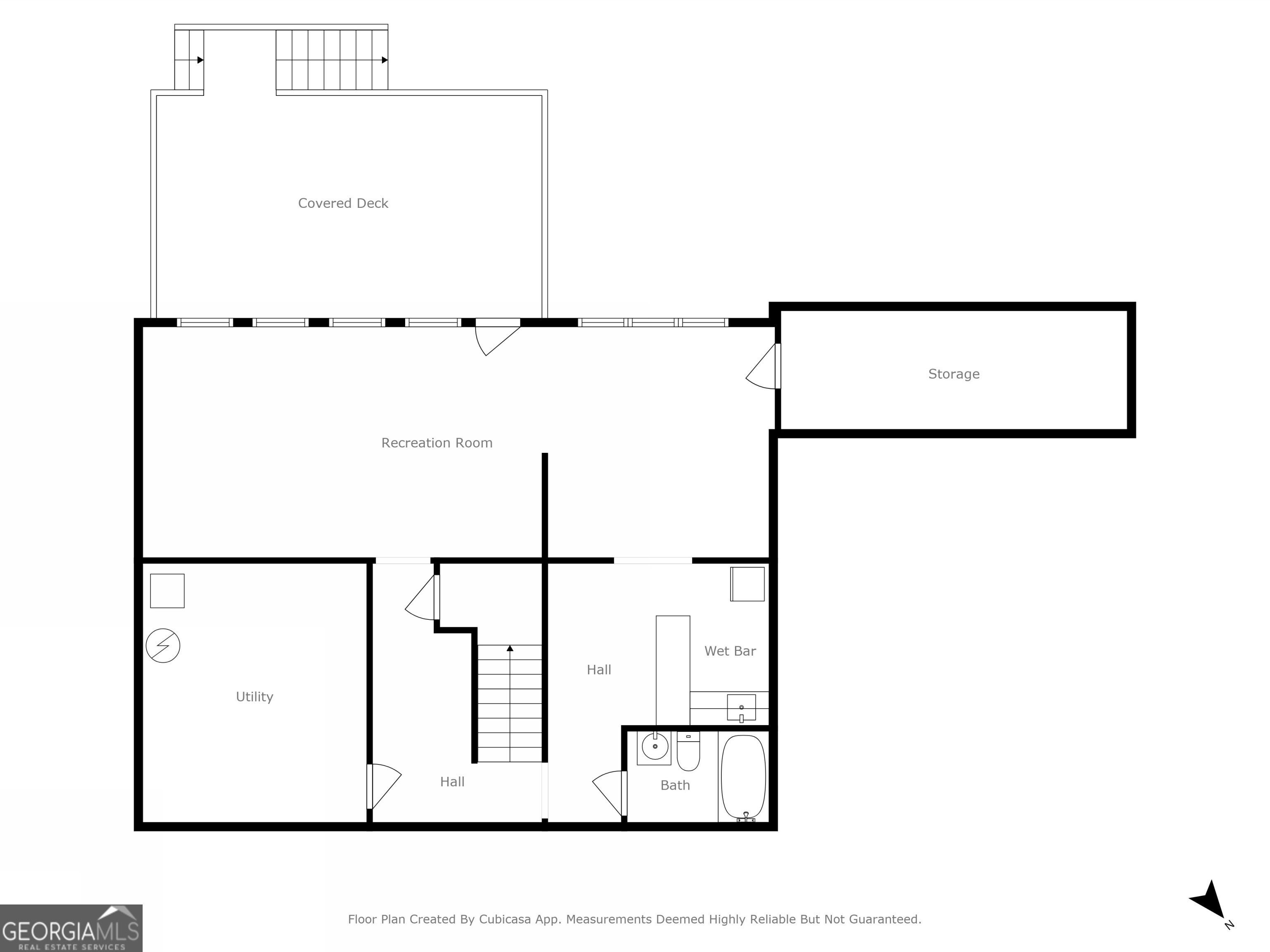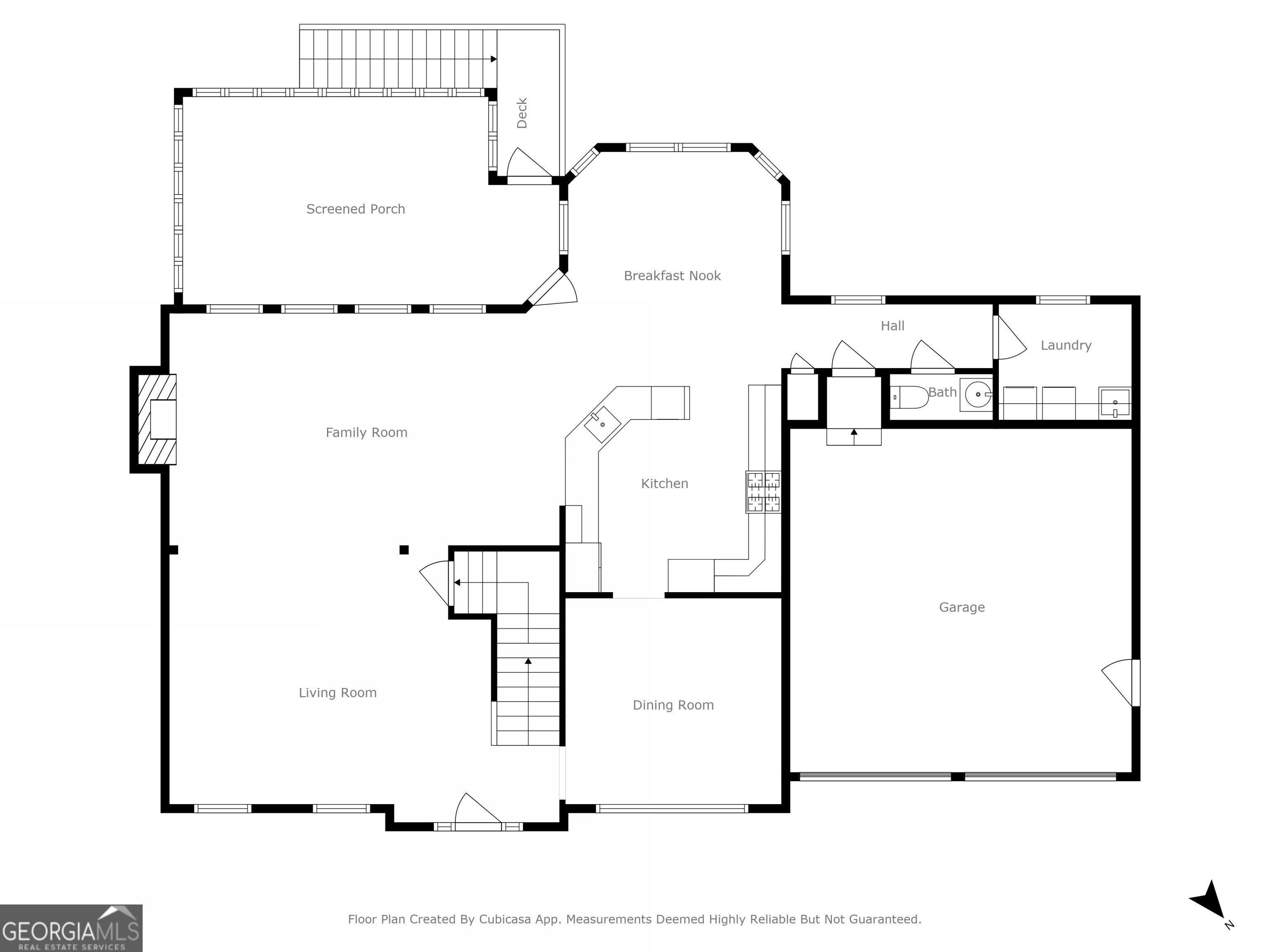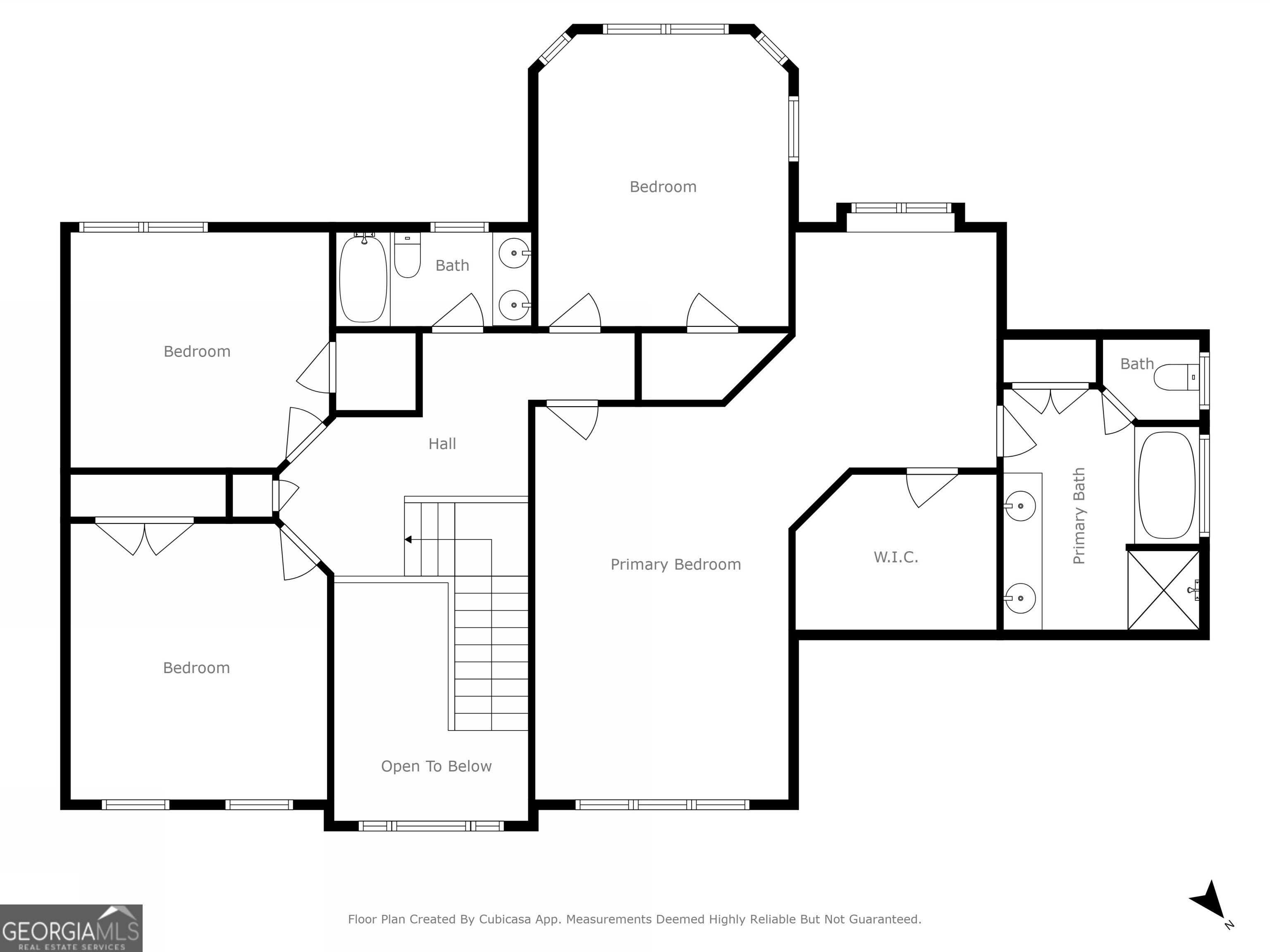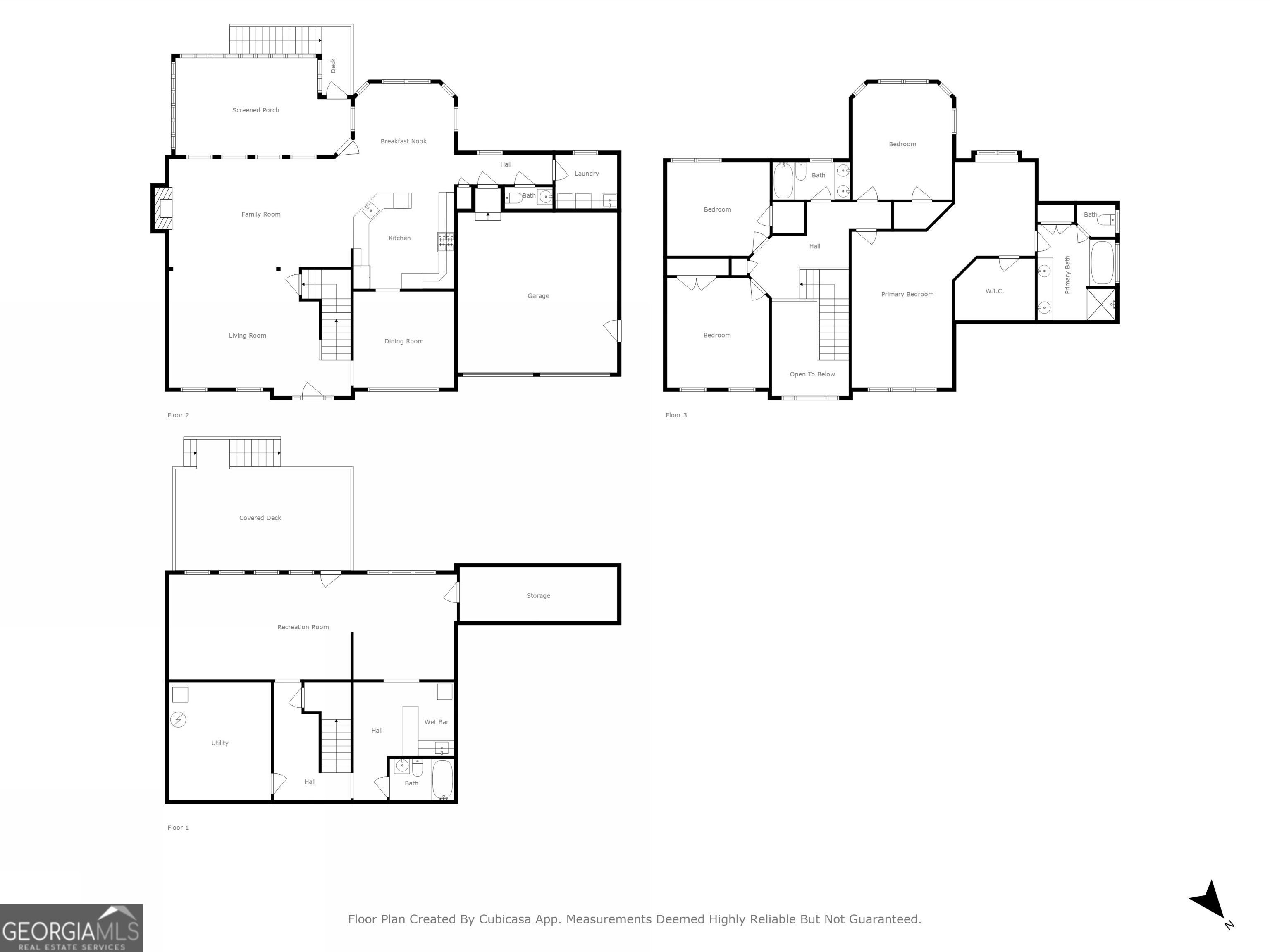Hi There! Is this Your First Time?
Did you know if you Register you have access to free search tools including the ability to save listings and property searches? Did you know that you can bypass the search altogether and have listings sent directly to your email address? Check out our how-to page for more info.
- Price$624,000
- Beds4
- Baths4
- SQ. Feet3,747
- Acres0.77
- Built1997
4525 Cavallon Way Nw, Acworth
Beautiful 4-Bedroom Traditional Home with Scenic Backyard & Unique Custom Features Welcome to this stunning 4-bedroom, 3.5-bath traditional home, located in a picturesque, tree-lined neighborhood with fantastic amenities-including clubhouse, pool, playground, tennis courts, sidewalks, and charming street lights. The community clubhouse, pool, and tennis courts are just a stone's throw from your front door, adding to the convenience and lifestyle this neighborhood offers. Step up to the beautifully landscaped exterior, complete with new sod and vibrant purple blooms offering a warm, inviting curb appeal. Inside, the two-story foyer welcomes you with abundant natural light. To your right is a formal dining room, while to the left, a formal living room opens to a cozy den featuring a gas fireplace. The heart of the home is the kitchen, where custom-made countertops steal the show-crafted from glass sourced from California skyscrapers and other specialty glass, set into concrete with a crystal-clear epoxy finish. The deep designer sink complements the unique counters, and the gas range (just a few months old) is wired with an upgraded outlet, allowing for flexibility should you prefer an electric range. Off the kitchen, a breakfast area (currently used as a sitting room) overlooks a beautifully manicured backyard that backs to a small creek. Outdoor living is exceptional here-enjoy a screened deck leading to a lower, covered deck, as well as a charming rock patio with a pathway to the front yard. Toward the back of the property is a firepit area and grassy space nestled within the wooded landscape, offering a peaceful retreat. The main level also features a spacious laundry room with built-in cabinetry and a laundry sink-perfect for organization and convenience. Upstairs, the homeowners have tastefully updated the hallway bathroom with modern fixtures, fresh paint, and lighting. The front-facing upstairs and main level rooms feature plantation shutters, adding timeless charm. The basement includes a finished full bathroom and several partially finished spaces-perfect for creating a custom guest suite, rec room, or office. The home features hardwood floors throughout the main level and other thoughtful updates: a new Trane AC unit installed this year for the first floor, updated insulated garage doors, and additional HVAC and water heater replacements in recent years, providing peace of mind. This home is perfectly positioned for comfort, functionality, and outdoor enjoyment-all in a vibrant community with convenient access to shopping, dining, and excellent schools. Don't miss your chance to experience this one-of-a-kind property-schedule your private tour today!
Essential Information
- MLS® #10538081
- Price$624,000
- Bedrooms4
- Bathrooms4.00
- Full Baths3
- Half Baths1
- Square Footage3,747
- Acres0.77
- Year Built1997
- TypeResidential
- Sub-TypeSingle Family Residence
- StyleBrick Front, Traditional
- StatusUnder Contract
Amenities
- UtilitiesCable Available, Electricity Available, High Speed Internet, Natural Gas Available, Sewer Available, Phone Available, Water Available
- ParkingAttached, Garage Door Opener, Garage, Kitchen Level
Exterior
- Lot DescriptionLevel, Private, Sloped
- WindowsDouble Pane Windows
- RoofComposition
- ConstructionPress Board
Additional Information
- Days on Market134
Community Information
- Address4525 Cavallon Way Nw
- SubdivisionCavallon On The Creek
- CityAcworth
- CountyCobb
- StateGA
- Zip Code30101
Interior
- Interior FeaturesPulldown Attic Stairs, Double Vanity, Two Story Foyer, Soaking Tub, Separate Shower, Tray Ceiling(s), Walk-In Closet(s)
- AppliancesDishwasher, Disposal, Refrigerator, Microwave
- HeatingNatural Gas, Zoned
- CoolingCeiling Fan(s), Central Air, Electric, Zoned
- FireplaceYes
- # of Fireplaces1
- FireplacesFamily Room, Gas Log, Gas Starter
- StoriesTwo
School Information
- ElementaryFrey
- MiddleDurham
- HighAllatoona
Listing Details
- Listing Provided Courtesy Of Keller Williams Realty Partners
Price Change History for 4525 Cavallon Way Nw, Acworth, GA (MLS® #10538081)
| Date | Details | Price | Change |
|---|---|---|---|
| Under Contract | – | – | |
| Active | – | – | |
| Price Change | – | – | |
| Price Reduced (from $639,900) | $624,000 | $15,900 (2.48%) | |
| Active (from New) | – | – |
 The data relating to real estate for sale on this web site comes in part from the Broker Reciprocity Program of Georgia MLS. Real estate listings held by brokerage firms other than Go Realty Of Georgia & Alabam are marked with the Broker Reciprocity logo and detailed information about them includes the name of the listing brokers.
The data relating to real estate for sale on this web site comes in part from the Broker Reciprocity Program of Georgia MLS. Real estate listings held by brokerage firms other than Go Realty Of Georgia & Alabam are marked with the Broker Reciprocity logo and detailed information about them includes the name of the listing brokers.
The information being provided is for consumers' personal, non-commercial use and may not be used for any purpose other than to identify prospective properties consumers may be interested in purchasing. Information Deemed Reliable But Not Guaranteed.
The broker providing this data believes it to be correct, but advises interested parties to confirm them before relying on them in a purchase decision.
Copyright 2025 Georgia MLS. All rights reserved.
Listing information last updated on December 3rd, 2025 at 4:30pm CST.

