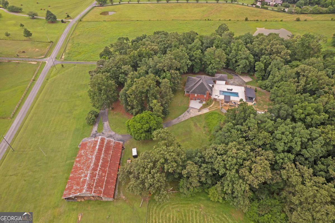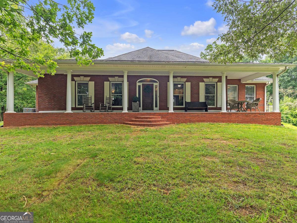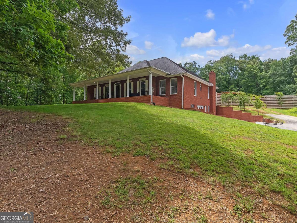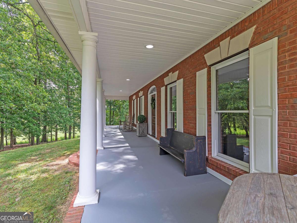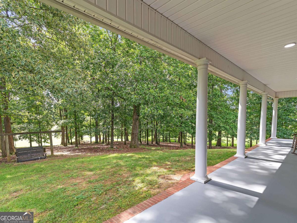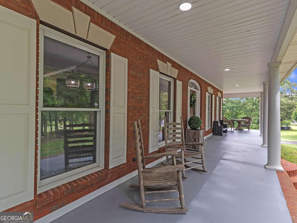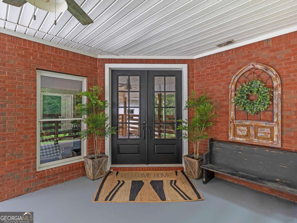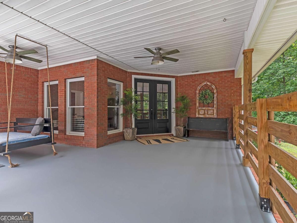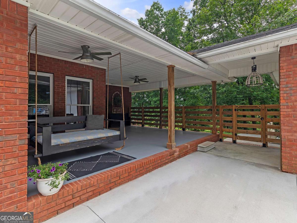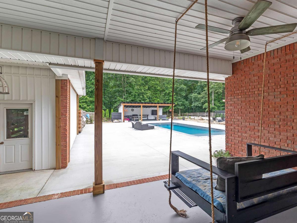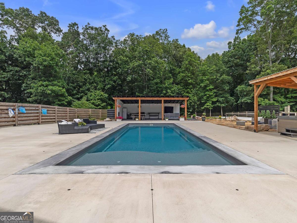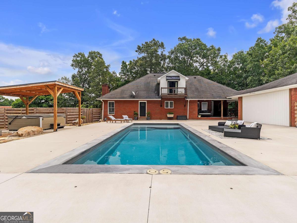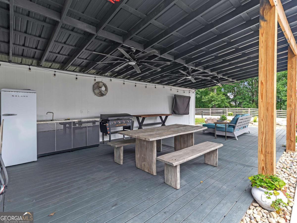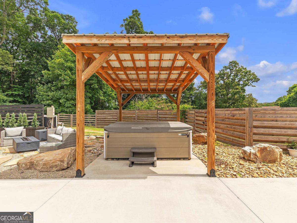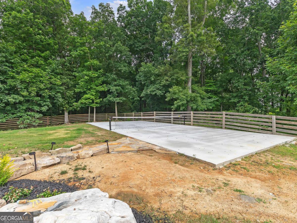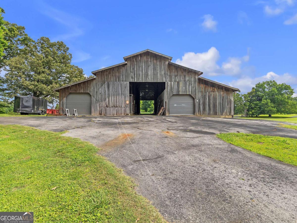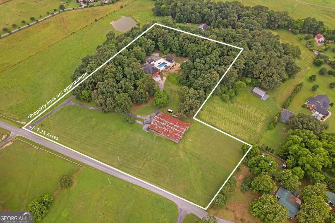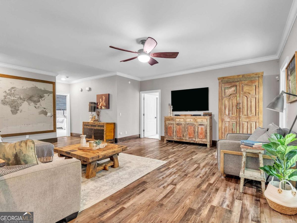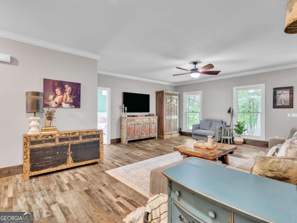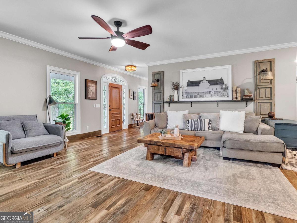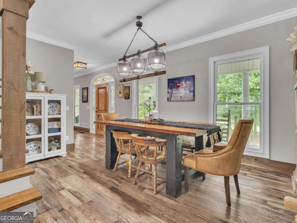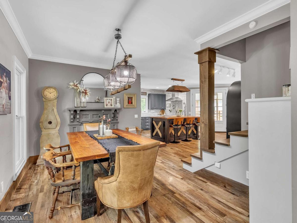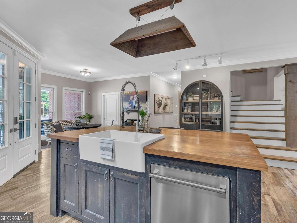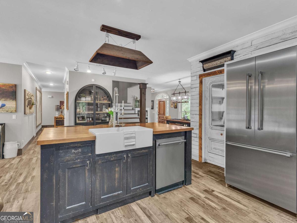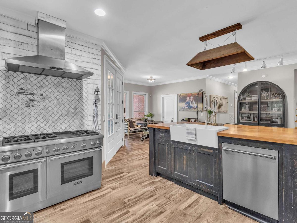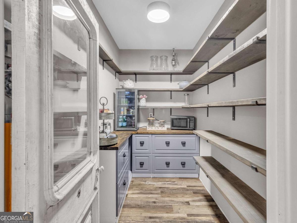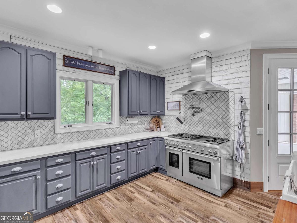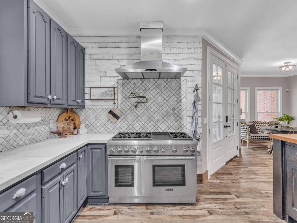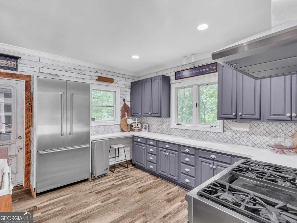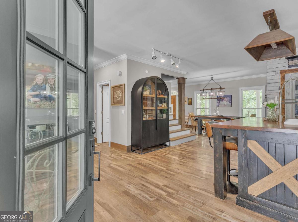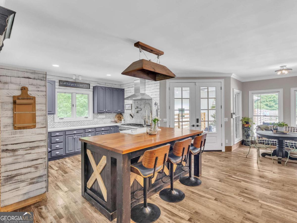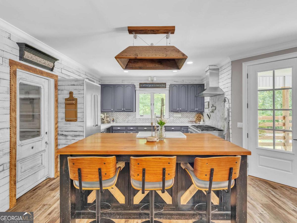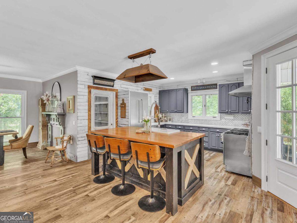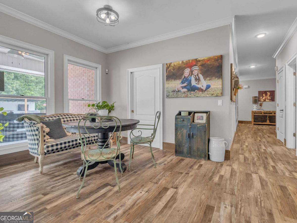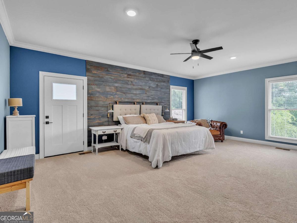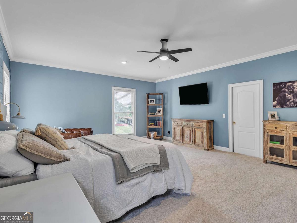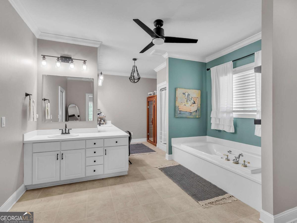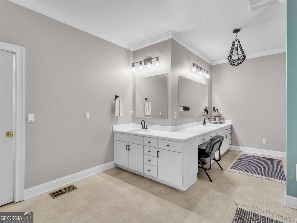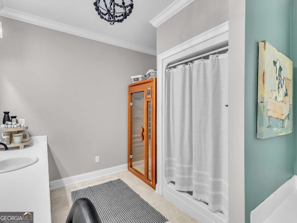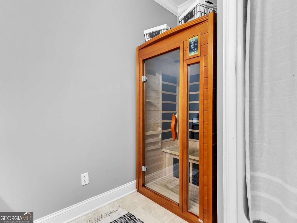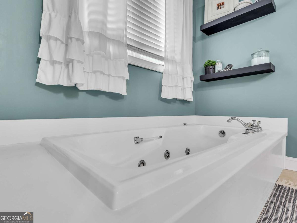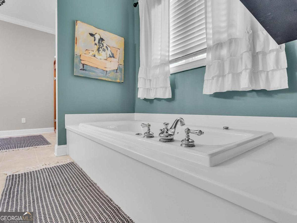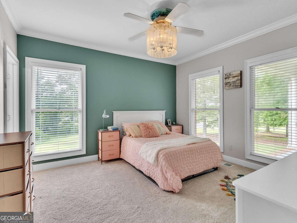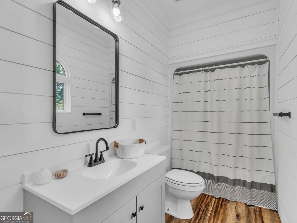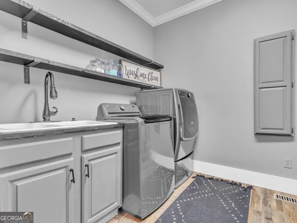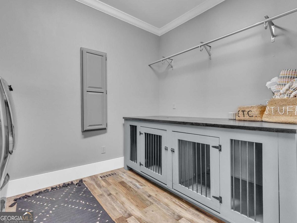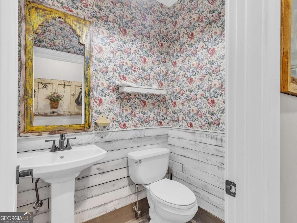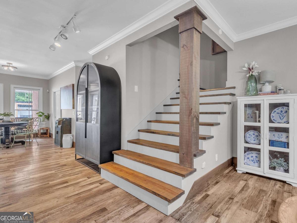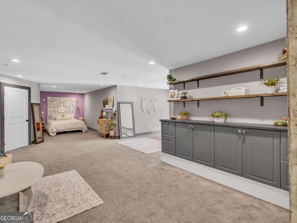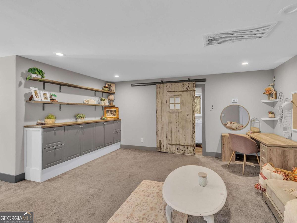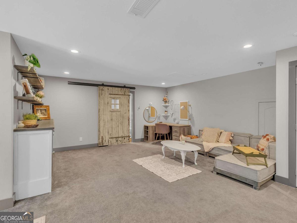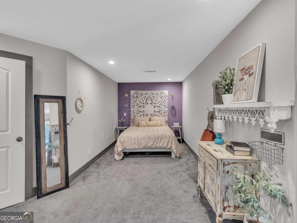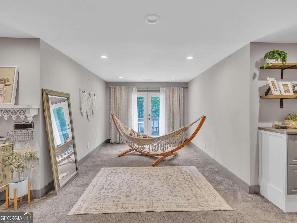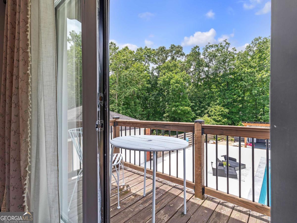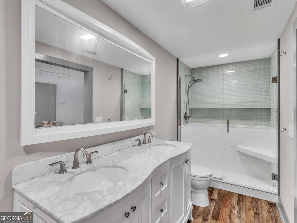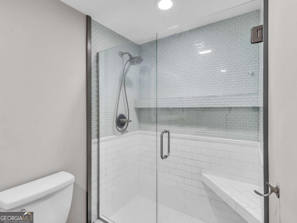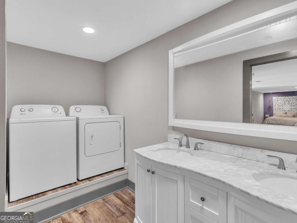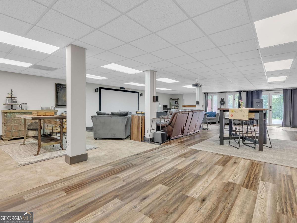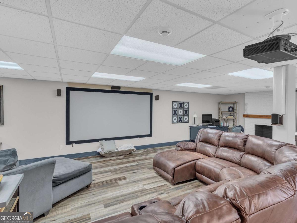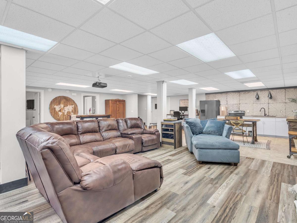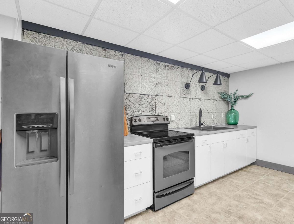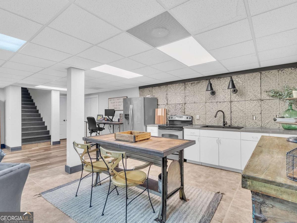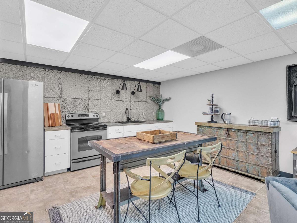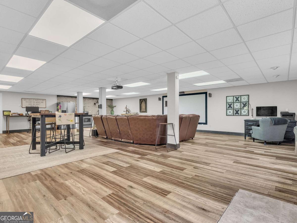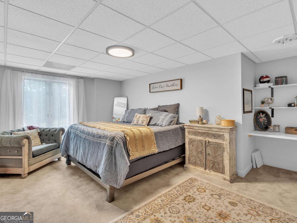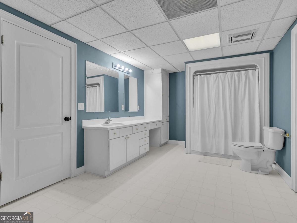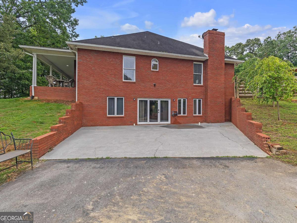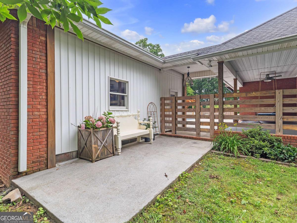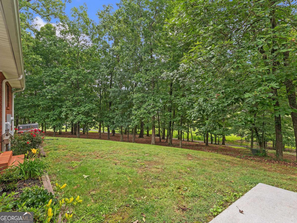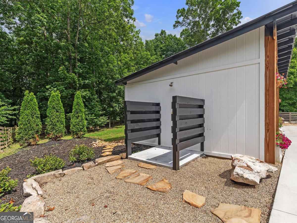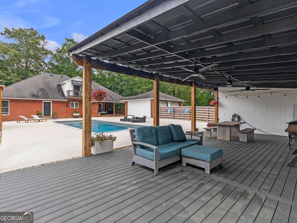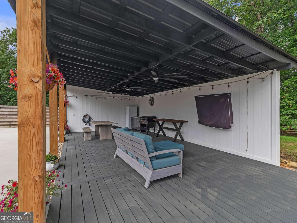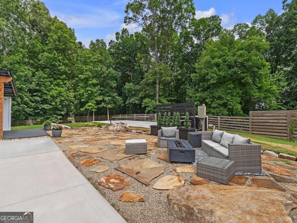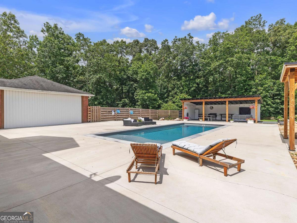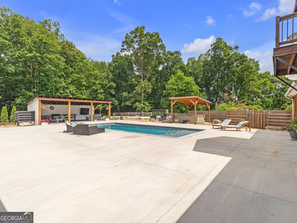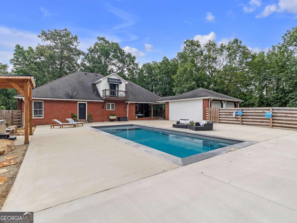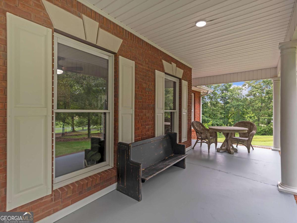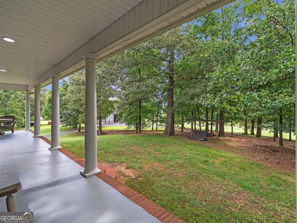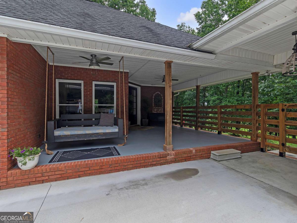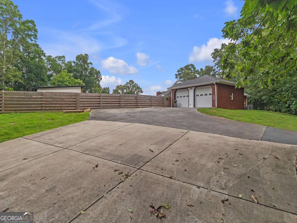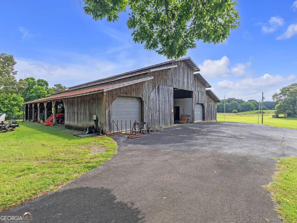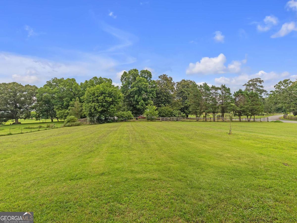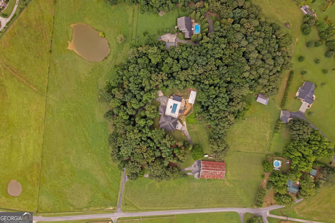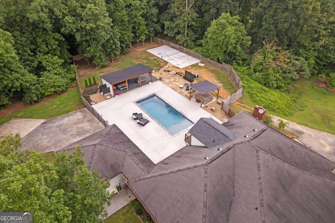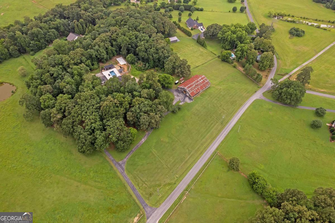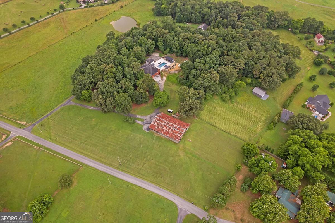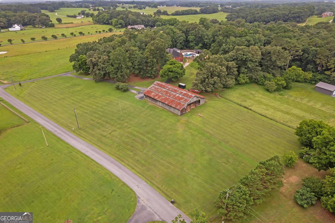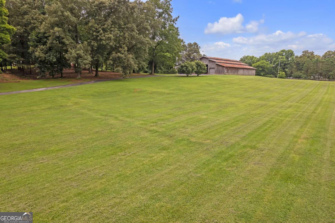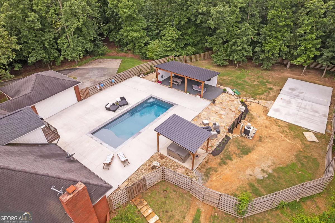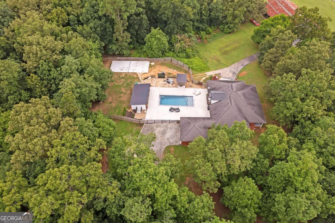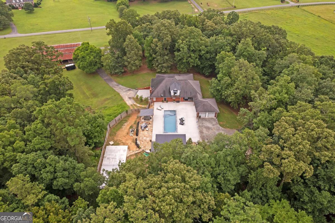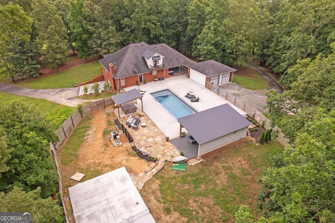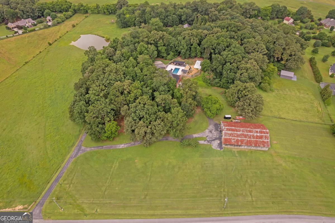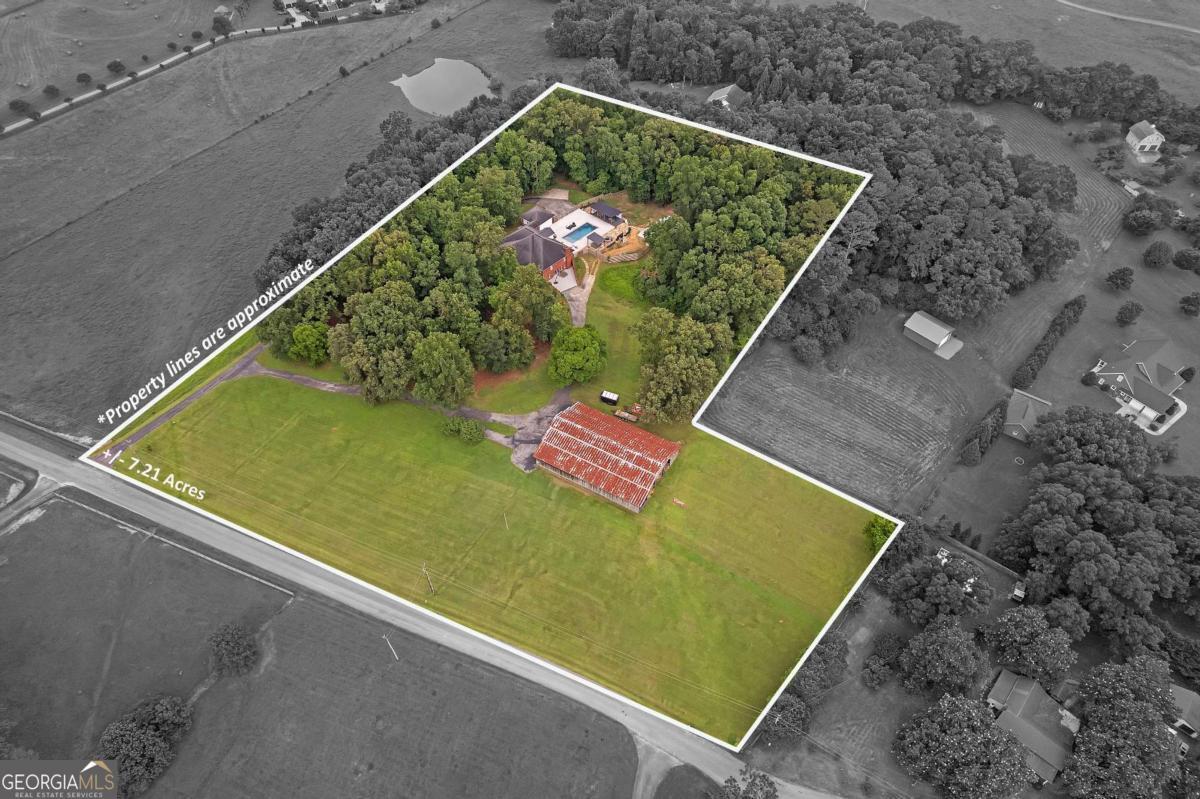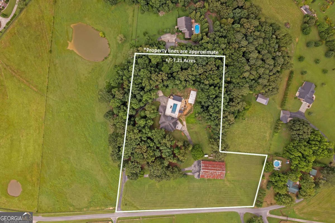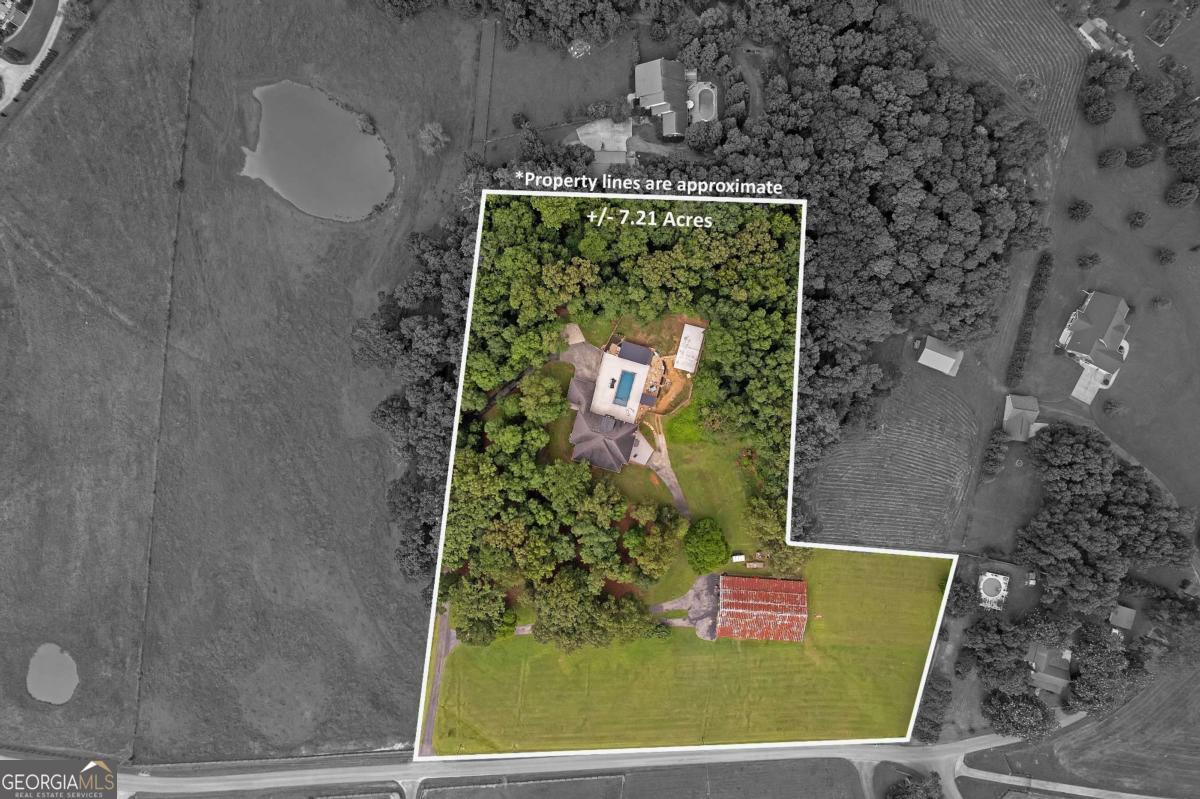Hi There! Is this Your First Time?
Did you know if you Register you have access to free search tools including the ability to save listings and property searches? Did you know that you can bypass the search altogether and have listings sent directly to your email address? Check out our how-to page for more info.
- Price$1,100,000
- Beds4
- Baths5
- SQ. Feet6,433
- Acres7.21
- Built1994
320 School House Road Ne, Calhoun
WELCOME TO THIS CUSTOM-DESIGNED, BEAUTIFUL COUNTRY ESTATE IN SCENIC RED BUD! Inside and out, you will be surrounded by style and comfort. An outdoor lover's paradise with countless upgrades. So much character has been poured into this well-loved property. Feel like you are in your own private resort when you step into the back yard complete with heated saltwater pool, large saltwater hot tub, and your own private pickleball court! Spend your days watching the game while bbq'ing in the open-air modern pool house. With its custom landscaping and design it's the perfect backdrop for relaxing with your family or entertaining large crowds. From the moment you step inside this home, you are greeted with abundant natural light and a thoughtful layout perfect for entertaining and everyday living. The updated chef's kitchen features an oversized custom-made island, top of the line Thermador stainless steel appliances, a Viking nugget ice machine, large farmhouse sink, expansive cabinetry, and a walk-in pantry with its own built-in shelving and cabinetry. Adjacent is a spacious dining area with a cozy keeping room, all overlooking the private backyard. The living room is inviting and well-appointed with large windows, neutral tones, and beautiful trim work. The oversized primary suite offers a tranquil retreat with a wood-accent wall, his and her walk-in closets, and a spa-inspired bath that including expansive double vanities, a soaking tub, a shower, and a private infrared sauna. The second bedroom on the main floor is generously sized with a walk-in closet, and its own private bathroom updated with designer finishes. The upstairs suite offers a versatile and inviting space perfect for guests, teens, or multi-generational living. Designed with an open-concept layout, this area combines bedroom, living, and workspace functionality with stylish comfort. Built-in cabinetry and floating shelves offer generous storage along with a walk-in closet. The updated bathroom features a marble-topped double vanity, a tiled walk-in shower with frameless glass, and even a tucked-away laundry area. French doors open to a private balcony overlooking the pool and entire backyard. The full basement is spacious, inviting, and thoughtfully designed for comfort and functionality with its own exterior entrance. Here, the full second kitchen includes cabinetry, stainless steel appliances, and a charming backsplash making it ideal for in-law accommodations, extended guests, or entertaining with ease. Just off this space, you'll find a large bedroom and sizeable walk-in closet connected by a roomy bathroom. Completing the basement is a storage room housing a whole-house water filtration system, a laundry set, and another private multi-use room. The property includes a detached two-car garage with workspace and a separate 60' x 90' barn, all set on gorgeous acreage with mature trees and open space for recreation or animals. Located just minutes from town but offering serene privacy, this unique home is truly one-of-a-kind.
Essential Information
- MLS® #10545407
- Price$1,100,000
- Bedrooms4
- Bathrooms5.00
- Full Baths4
- Half Baths1
- Square Footage6,433
- Acres7.21
- Year Built1994
- TypeResidential
- Sub-TypeSingle Family Residence
- StyleRanch, Traditional, Brick 4 Side
- StatusActive
Amenities
- UtilitiesCable Available, Electricity Available, Phone Available, Water Available
- Parking Spaces6
- ParkingGarage, Detached
- PoolIn Ground, Salt Water
Exterior
- Lot DescriptionLevel, Private
- WindowsDouble Pane Windows
- RoofComposition
- ConstructionBrick
Additional Information
- Days on Market181
Community Information
- Address320 School House Road Ne
- SubdivisionNone
- CityCalhoun
- CountyGordon
- StateGA
- Zip Code30701
Interior
- Interior FeaturesWalk-In Closet(s), High Ceilings, Double Vanity, In-Law Floorplan, Master On Main Level, Sauna
- AppliancesDishwasher, Microwave, Refrigerator, Double Oven, Dryer, Gas Water Heater, Tankless Water Heater, Washer
- HeatingCentral, Electric
- CoolingCentral Air, Electric, Zoned
- FireplaceYes
- # of Fireplaces1
- FireplacesBasement
- StoriesThree Or More
School Information
- ElementaryRed Bud
- MiddleRed Bud
- HighSonoraville
Listing Details
- Listing Provided Courtesy Of Samantha Lusk & Associates Realty
Price Change History for 320 School House Road Ne, Calhoun, GA (MLS® #10545407)
| Date | Details | Price | Change |
|---|---|---|---|
| Active | – | – | |
| Price Change | – | – | |
| Price Reduced | $1,100,000 | $50,000 (4.35%) | |
| Active | – | – | |
| Price Change | – | – | |
| Show More (5) | |||
| Price Reduced | $1,150,000 | $25,000 (2.13%) | |
| Active | – | – | |
| Price Change | – | – | |
| Price Reduced (from $1,200,000) | $1,175,000 | $25,000 (2.08%) | |
| Active (from New) | – | – | |
 The data relating to real estate for sale on this web site comes in part from the Broker Reciprocity Program of Georgia MLS. Real estate listings held by brokerage firms other than Go Realty Of Georgia & Alabam are marked with the Broker Reciprocity logo and detailed information about them includes the name of the listing brokers.
The data relating to real estate for sale on this web site comes in part from the Broker Reciprocity Program of Georgia MLS. Real estate listings held by brokerage firms other than Go Realty Of Georgia & Alabam are marked with the Broker Reciprocity logo and detailed information about them includes the name of the listing brokers.
The information being provided is for consumers' personal, non-commercial use and may not be used for any purpose other than to identify prospective properties consumers may be interested in purchasing. Information Deemed Reliable But Not Guaranteed.
The broker providing this data believes it to be correct, but advises interested parties to confirm them before relying on them in a purchase decision.
Copyright 2025 Georgia MLS. All rights reserved.
Listing information last updated on December 17th, 2025 at 2:30am CST.

