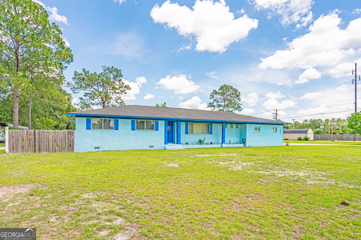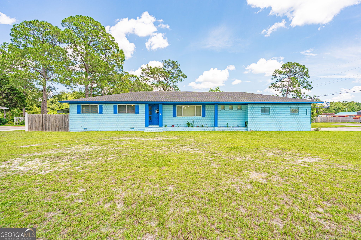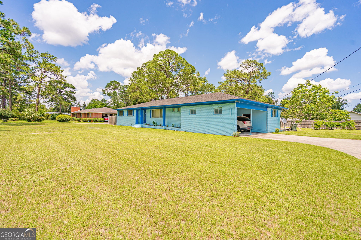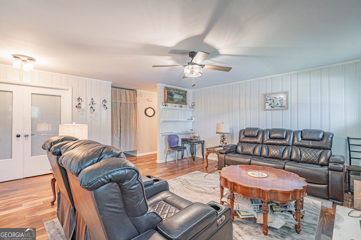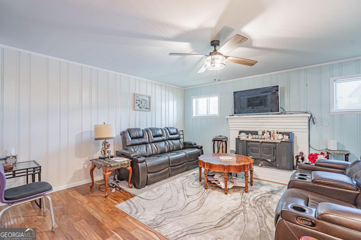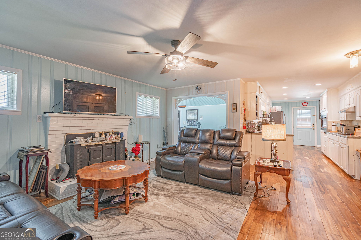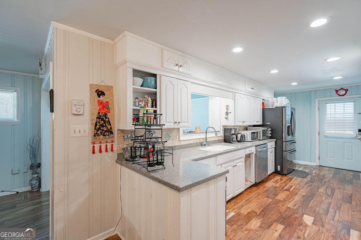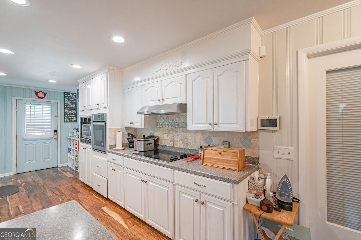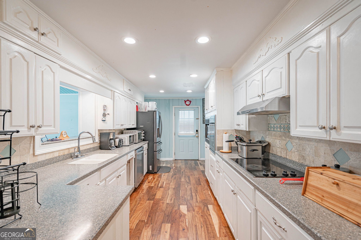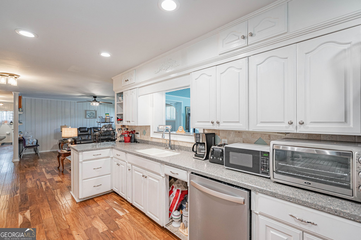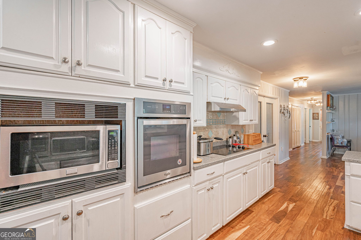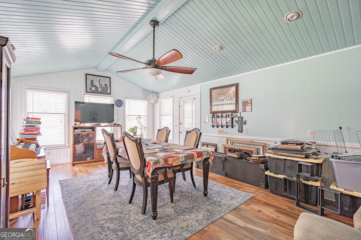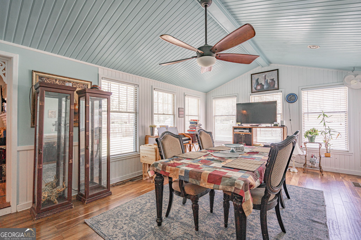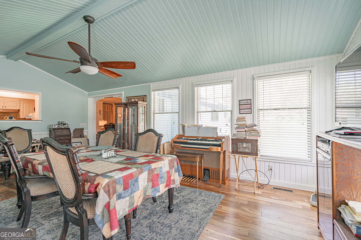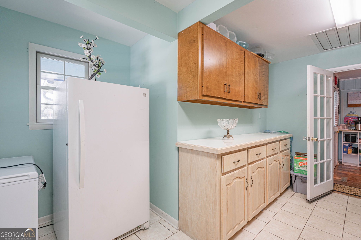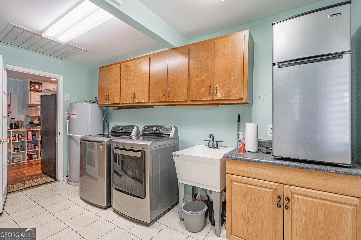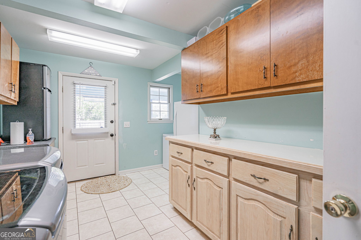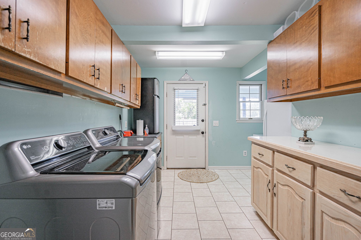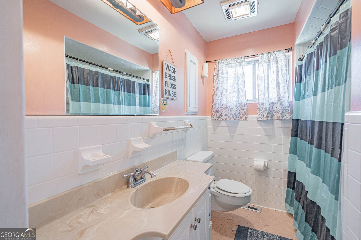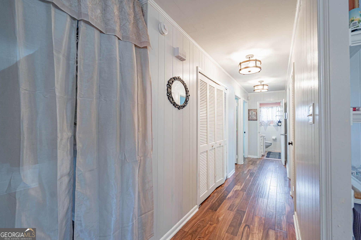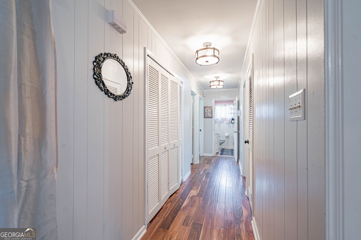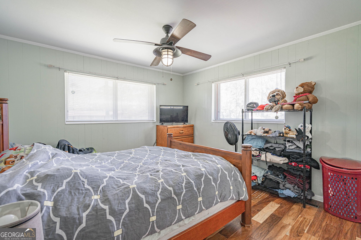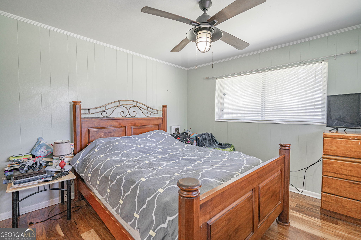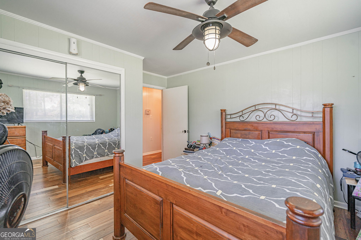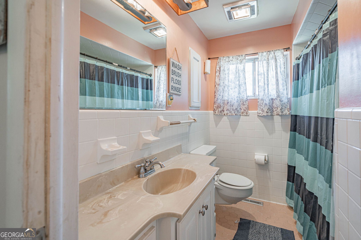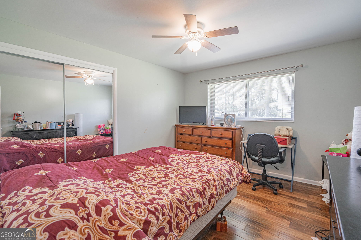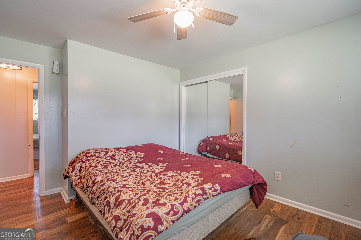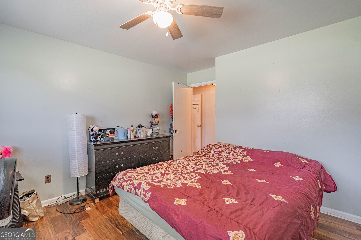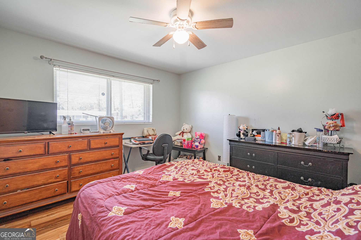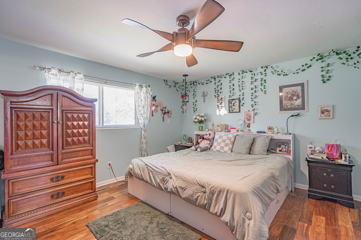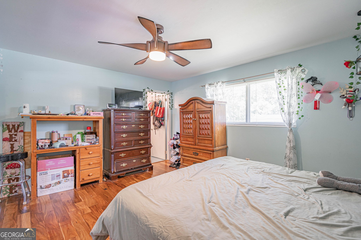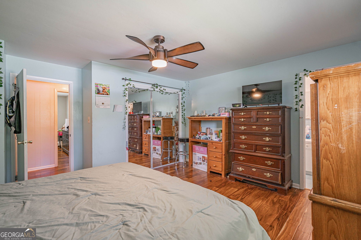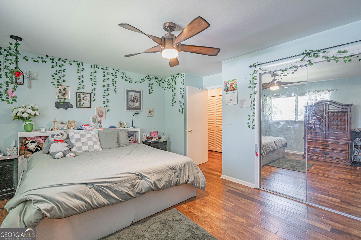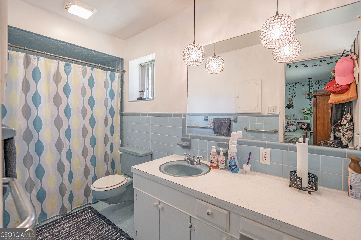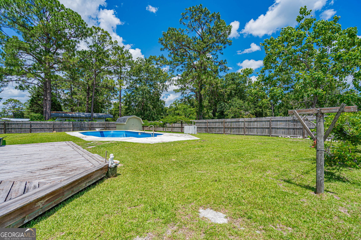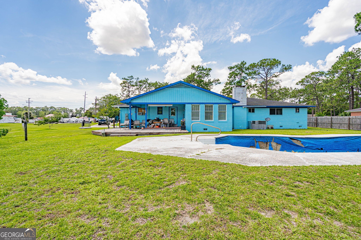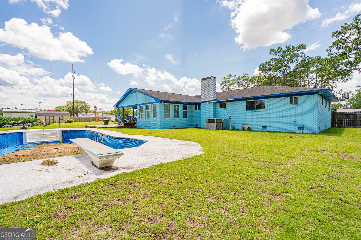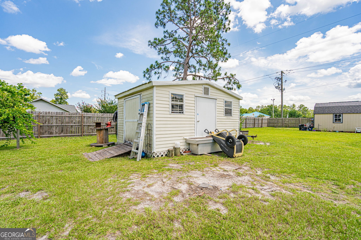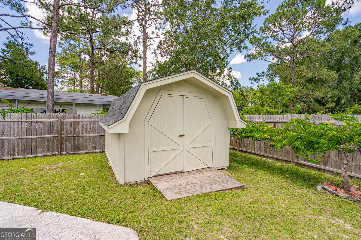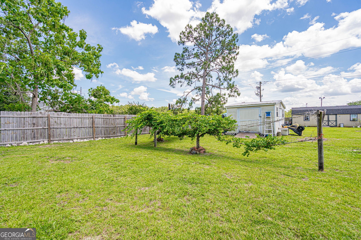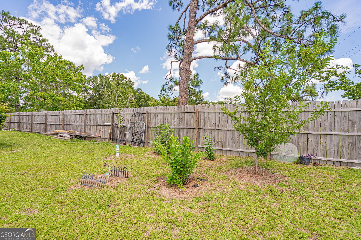Hi There! Is this Your First Time?
Did you know if you Register you have access to free search tools including the ability to save listings and property searches? Did you know that you can bypass the search altogether and have listings sent directly to your email address? Check out our how-to page for more info.
- Price$325,000
- Beds4
- Baths3
- SQ. Feet2,398
- Acres1.34
- Built1965
124 Drennon Drive, Jesup
This beautiful 4-bedroom ranch-style home blends timeless charm with modern updates and sits on a lush corner lot adorned with mature landscaping, orange trees, and grapevines. The brick exterior offers fresh curb appeal, while inside you'll find a sleek kitchen with stainless steel appliances, refinished cabinets, solid surface countertops, and a smooth-top built-in stove. The spacious layout includes a cozy family room with a fireplace, an oversized sunroom, and a large laundry room with a utility sink. The owner's suite features a custom tile walk-in shower and double sinks, and a guest bedroom with its own bath offers added privacy. Step outside to your private backyard oasis, complete with a covered porch and an 20x40 in-ground pool, perfect for entertaining or unwinding in your own slice of paradise. A 2-car attached carport with storage completes this move-in-ready home where comfort and outdoor living shine.
Essential Information
- MLS® #10549206
- Price$325,000
- Bedrooms4
- Bathrooms3.00
- Full Baths3
- Square Footage2,398
- Acres1.34
- Year Built1965
- TypeResidential
- Sub-TypeSingle Family Residence
- StyleRanch
- StatusActive
Amenities
- UtilitiesNone
- ParkingAttached, Carport
Exterior
- Lot DescriptionNone
- RoofOther
- ConstructionBrick
Additional Information
- Days on Market137
Community Information
- Address124 Drennon Drive
- Subdivisionnone
- CityJesup
- CountyWayne
- StateGA
- Zip Code31545
Interior
- Interior FeaturesDouble Vanity, Master On Main Level, Pulldown Attic Stairs, Tile Bath
- AppliancesDishwasher, Microwave, Oven/Range (Combo), Refrigerator
- HeatingElectric
- CoolingCentral Air, Electric
- FireplaceYes
- # of Fireplaces1
- FireplacesOther
- StoriesOne
School Information
- ElementaryMartha Smith
- MiddleArthur Williams
- HighWayne County
Listing Details
- Listing Provided Courtesy Of Century 21 Luxe Real Estate Services
Price Change History for 124 Drennon Drive, Jesup, GA (MLS® #10549206)
| Date | Details | Price | Change |
|---|---|---|---|
| Active | – | – | |
| Price Change | – | – | |
| Price Reduced | $325,000 | $5,000 (1.52%) | |
| Active | – | – | |
| Price Change | – | – | |
| Show More (4) | |||
| Price Reduced | $330,000 | $20,000 (5.71%) | |
| Active | – | – | |
| Price Change (from New) | – | – | |
| Price Increased (from $325,000) | $350,000 | $25,000 (7.69%) | |
 The data relating to real estate for sale on this web site comes in part from the Broker Reciprocity Program of Georgia MLS. Real estate listings held by brokerage firms other than Go Realty Of Georgia & Alabam are marked with the Broker Reciprocity logo and detailed information about them includes the name of the listing brokers.
The data relating to real estate for sale on this web site comes in part from the Broker Reciprocity Program of Georgia MLS. Real estate listings held by brokerage firms other than Go Realty Of Georgia & Alabam are marked with the Broker Reciprocity logo and detailed information about them includes the name of the listing brokers.
The information being provided is for consumers' personal, non-commercial use and may not be used for any purpose other than to identify prospective properties consumers may be interested in purchasing. Information Deemed Reliable But Not Guaranteed.
The broker providing this data believes it to be correct, but advises interested parties to confirm them before relying on them in a purchase decision.
Copyright 2025 Georgia MLS. All rights reserved.
Listing information last updated on December 24th, 2025 at 10:15pm CST.

