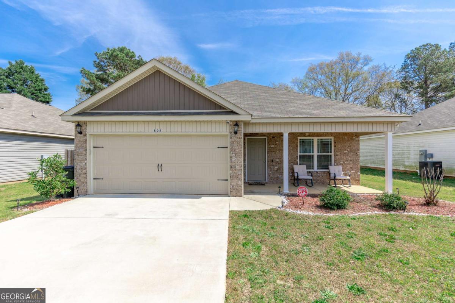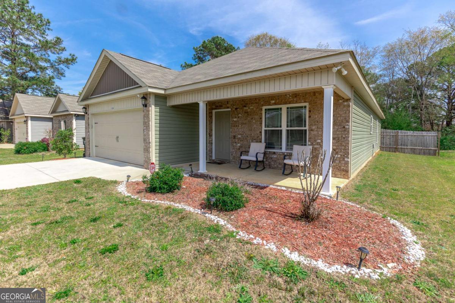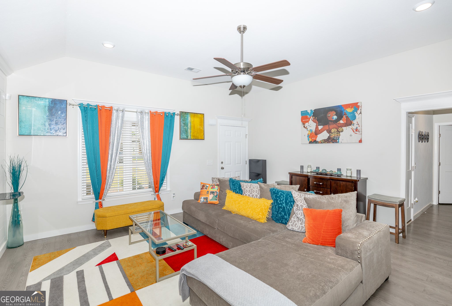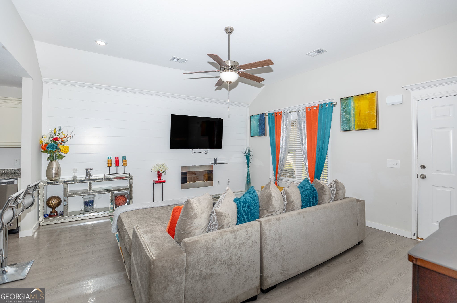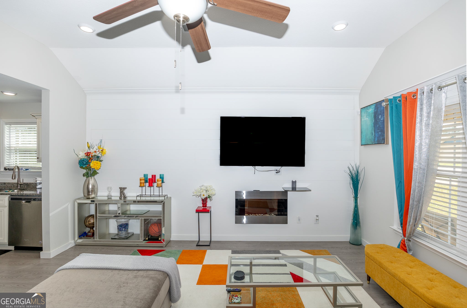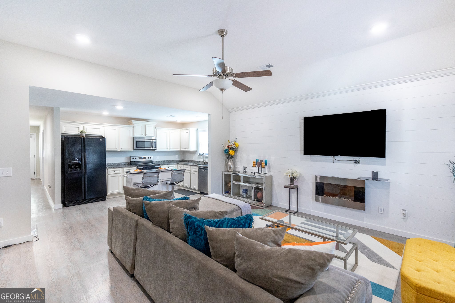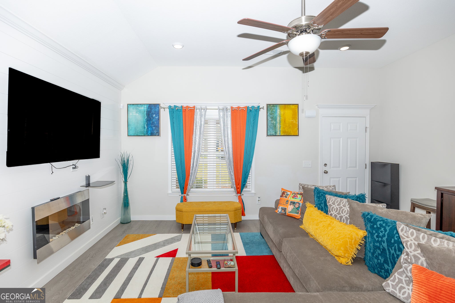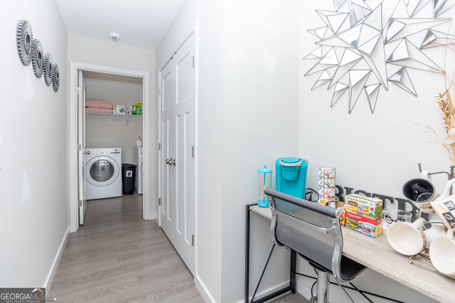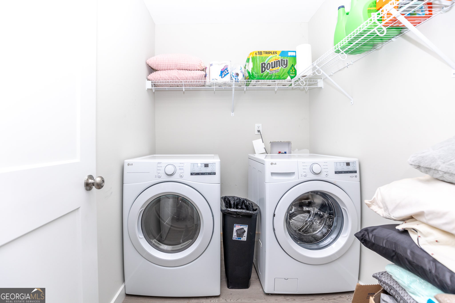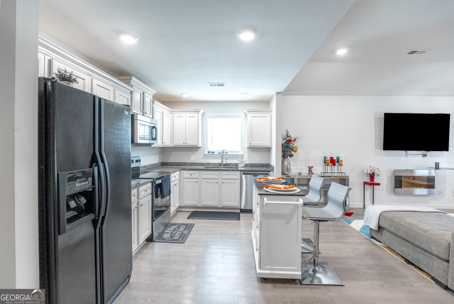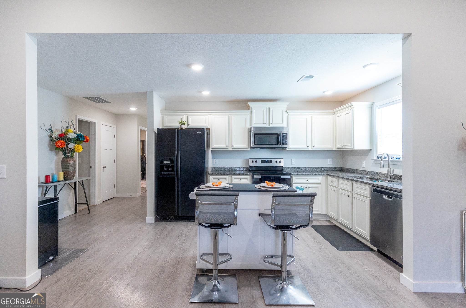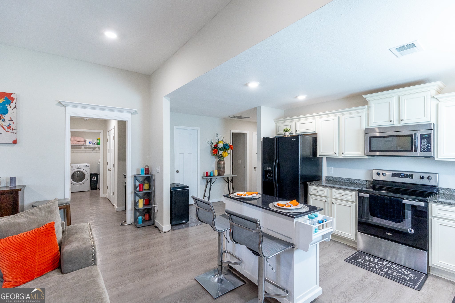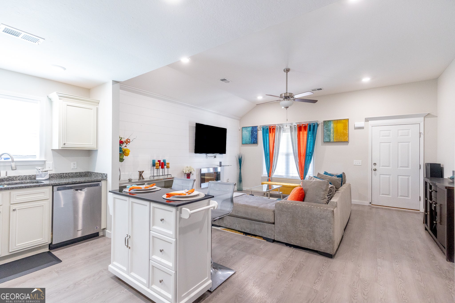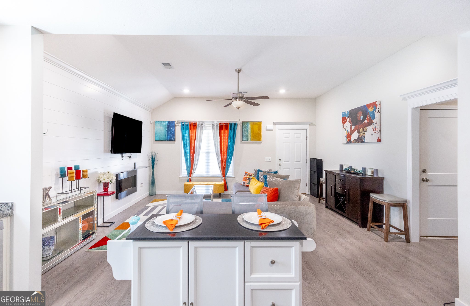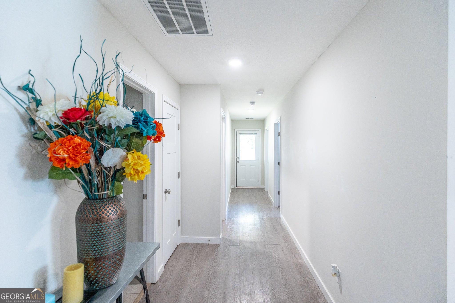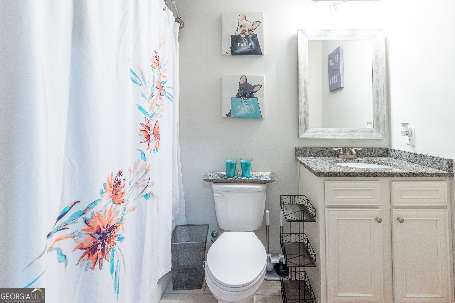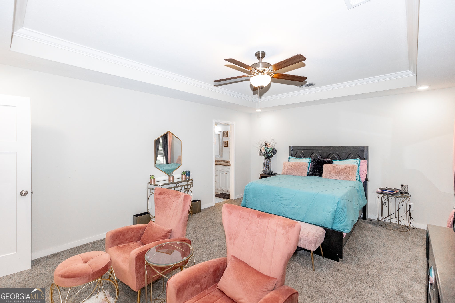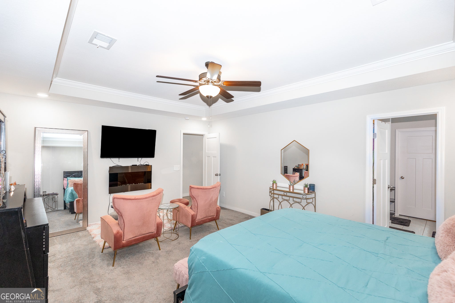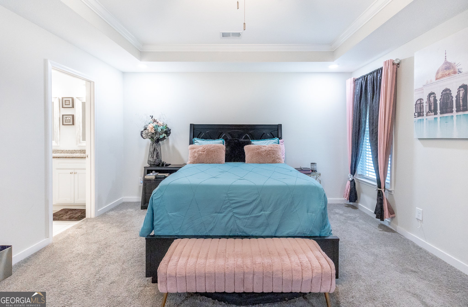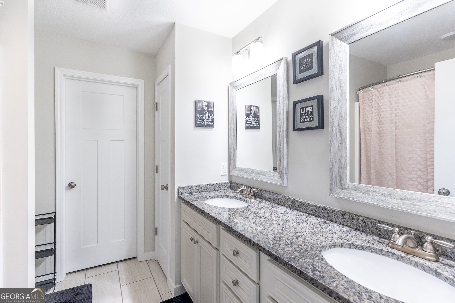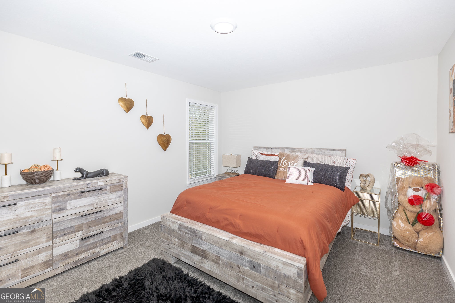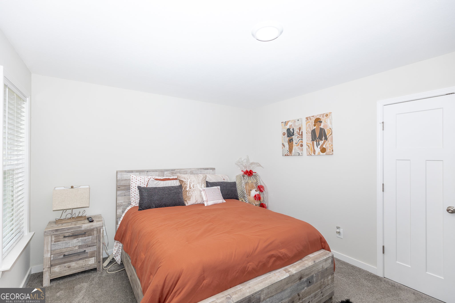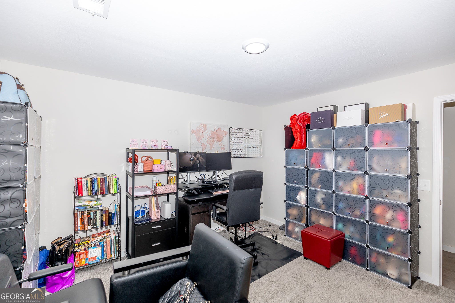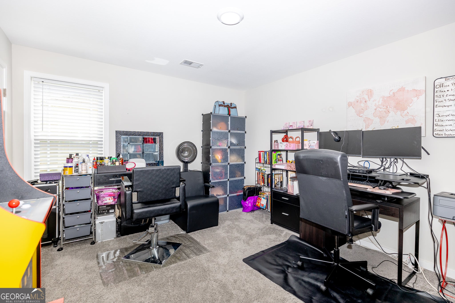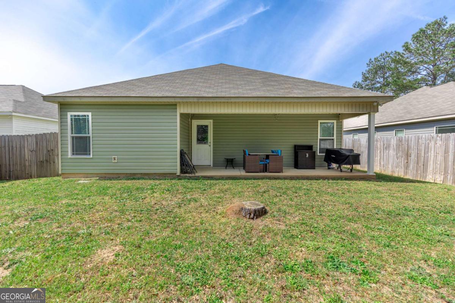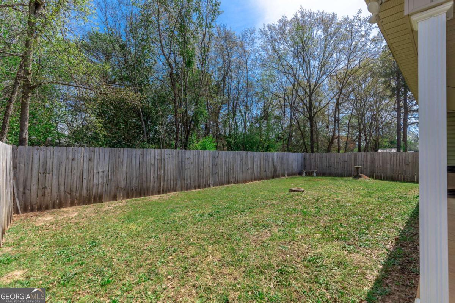Hi There! Is this Your First Time?
Did you know if you Register you have access to free search tools including the ability to save listings and property searches? Did you know that you can bypass the search altogether and have listings sent directly to your email address? Check out our how-to page for more info.
- Price$242,000
- Beds3
- Baths2
- SQ. Feet1,573
- Acres0.17
- Built2021
104 Hughes Drive, Warner Robins
Tenant-occupied with a great on-time paying tenant in place-perfect opportunity for investors seeking immediate rental income! For traditional buyers, the property can be delivered vacant at closing, making it move-in ready with no delays. This well-maintained 3-bedroom, 2-bathroom home offers 1,573 sq. ft. of comfortable living space. Inside, you'll find granite countertops in both the kitchen and bathrooms, along with stainless steel appliances for a modern touch. The living room features shiplap accents, adding character and warmth to the space. The owner's suite is generously sized and includes dual vanities for added convenience. Outside, enjoy a fenced backyard that offers privacy, perfect for relaxing or entertaining. Whether you're an investor or a future occupant, this home is a solid choice. Don't miss your chance to make it yours!
Essential Information
- MLS® #10550905
- Price$242,000
- Bedrooms3
- Bathrooms2.00
- Full Baths2
- Square Footage1,573
- Acres0.17
- Year Built2021
- TypeResidential
- Sub-TypeSingle Family Residence
- StyleBrick Front, Ranch
- StatusUnder Contract
Amenities
- UtilitiesCable Available, Electricity Available, High Speed Internet, Phone Available, Sewer Available, Sewer Connected, Underground Utilities, Water Available
- Parking Spaces2
- ParkingAttached, Garage
Exterior
- Exterior FeaturesSprinkler System
- Lot DescriptionLevel
- WindowsDouble Pane Windows
- RoofOther
- ConstructionBrick, Vinyl Siding
- FoundationSlab
Additional Information
- Days on Market20
Community Information
- Address104 Hughes Drive
- SubdivisionBel Air
- CityWarner Robins
- CountyHouston
- StateGA
- Zip Code31093
Interior
- Interior FeaturesDouble Vanity, High Ceilings, Master On Main Level, Tile Bath, Tray Ceiling(s), Walk-In Closet(s)
- AppliancesDishwasher, Disposal, Electric Water Heater, Microwave, Oven/Range (Combo)
- HeatingCentral, Electric, Heat Pump
- CoolingCeiling Fan(s), Central Air, Heat Pump
- FireplacesOther
- StoriesOne
School Information
- ElementaryParkwood
- MiddleNorthside
- HighNorthside
Listing Details
- Listing Provided Courtesy Of Southside, Realtors
Price Change History for 104 Hughes Drive, Warner Robins, GA (MLS® #10550905)
| Date | Details | Price | Change |
|---|---|---|---|
| Under Contract | – | – | |
| Active (from New) | – | – |
 The data relating to real estate for sale on this web site comes in part from the Broker Reciprocity Program of Georgia MLS. Real estate listings held by brokerage firms other than Go Realty Of Georgia & Alabam are marked with the Broker Reciprocity logo and detailed information about them includes the name of the listing brokers.
The data relating to real estate for sale on this web site comes in part from the Broker Reciprocity Program of Georgia MLS. Real estate listings held by brokerage firms other than Go Realty Of Georgia & Alabam are marked with the Broker Reciprocity logo and detailed information about them includes the name of the listing brokers.
The information being provided is for consumers' personal, non-commercial use and may not be used for any purpose other than to identify prospective properties consumers may be interested in purchasing. Information Deemed Reliable But Not Guaranteed.
The broker providing this data believes it to be correct, but advises interested parties to confirm them before relying on them in a purchase decision.
Copyright 2025 Georgia MLS. All rights reserved.
Listing information last updated on November 10th, 2025 at 1:15am CST.

