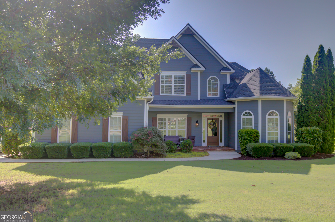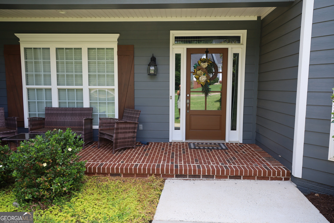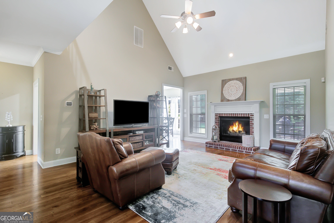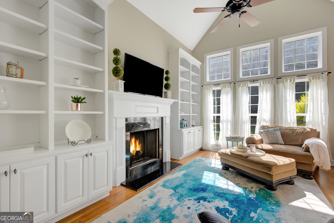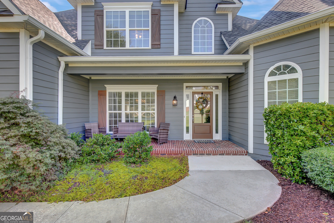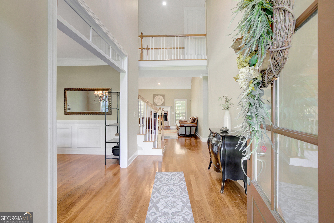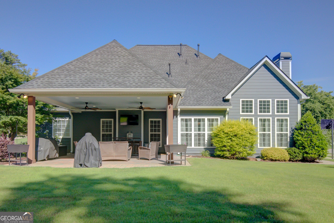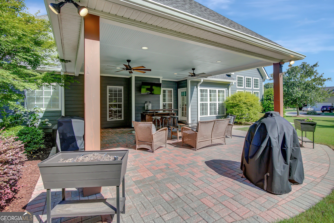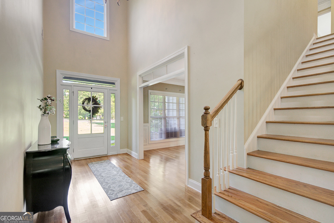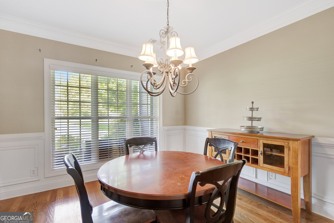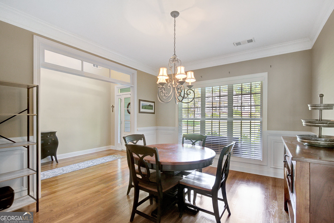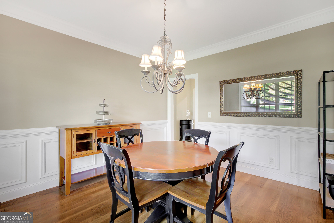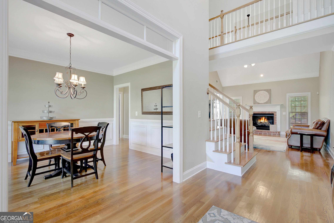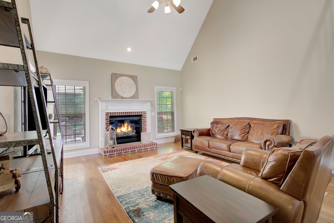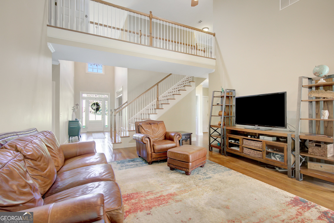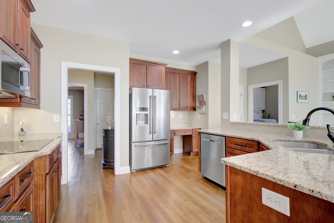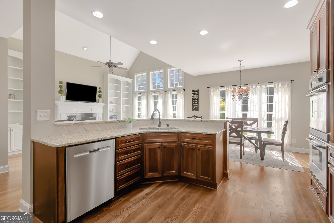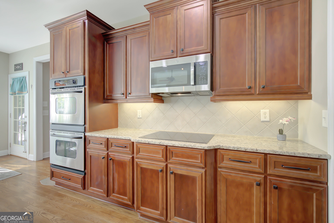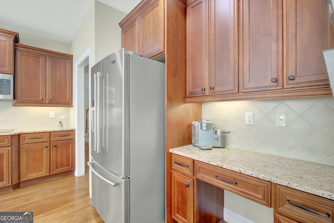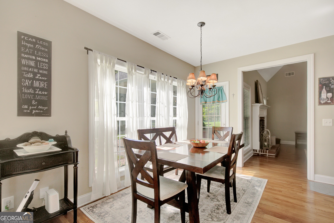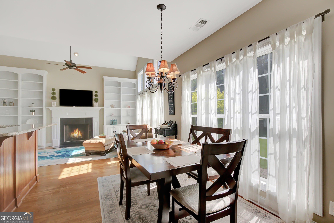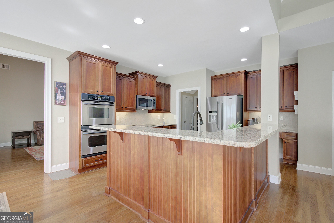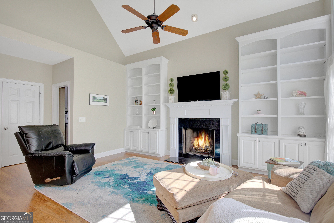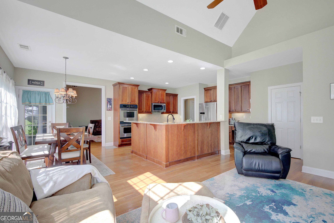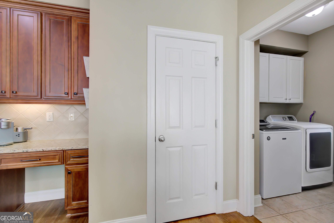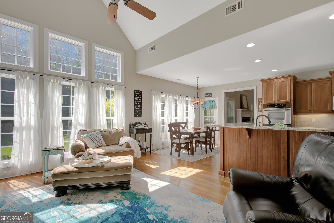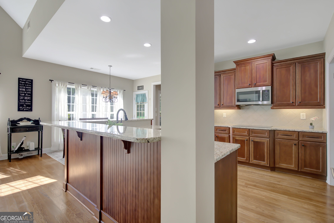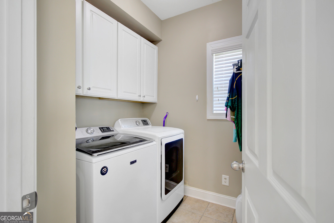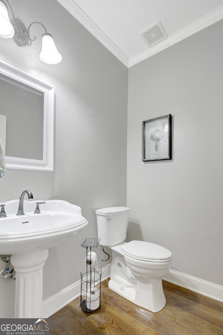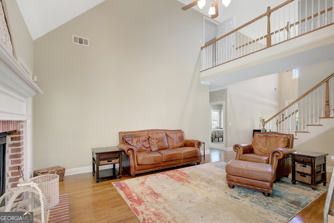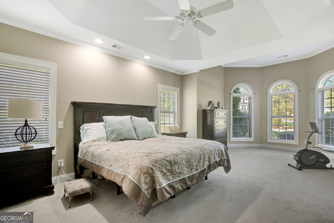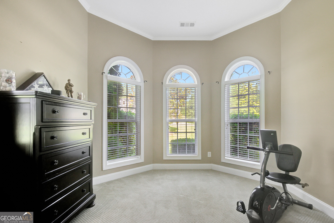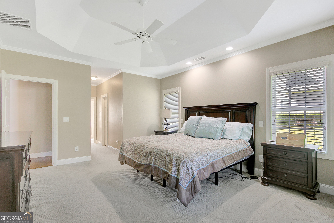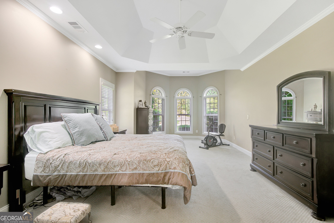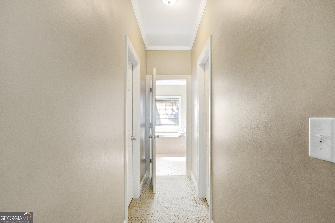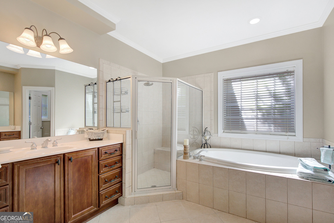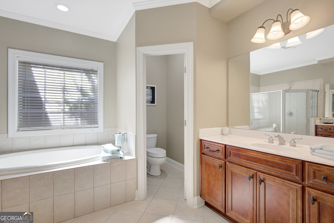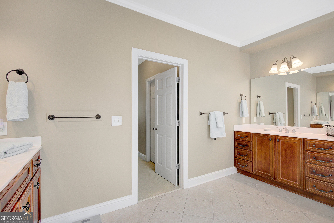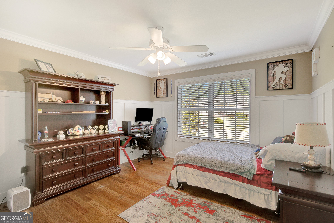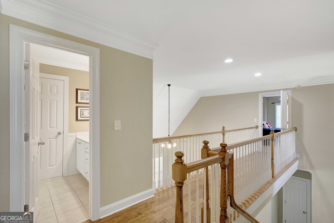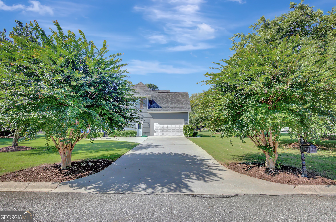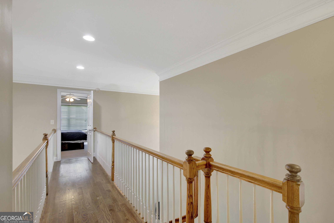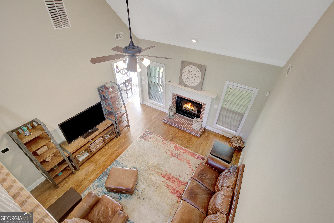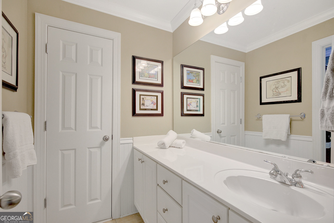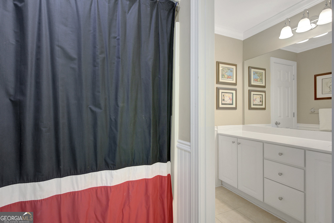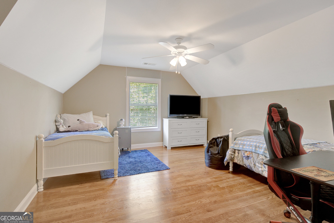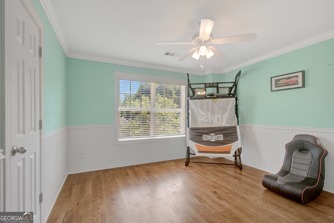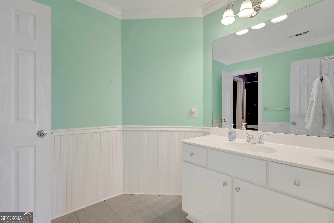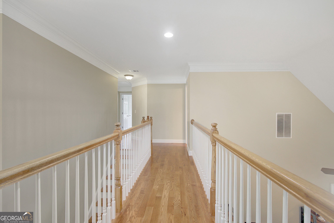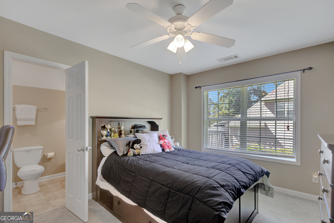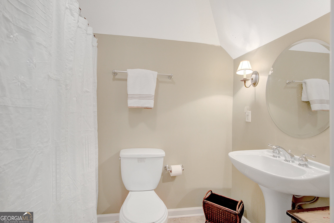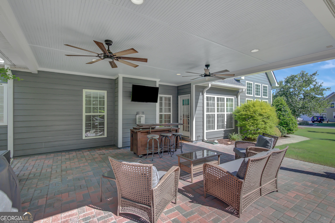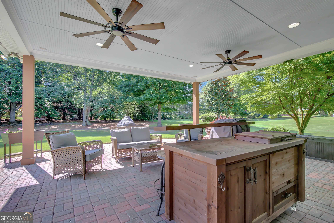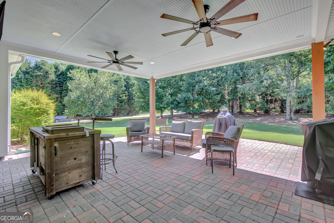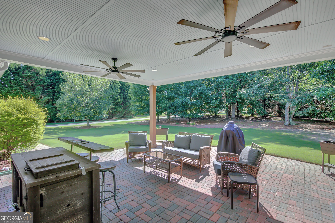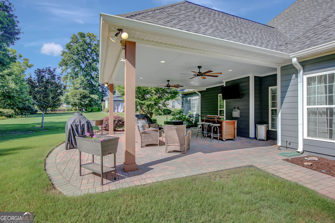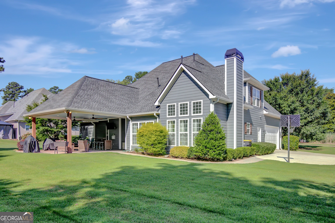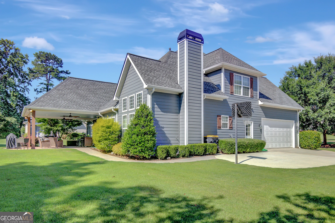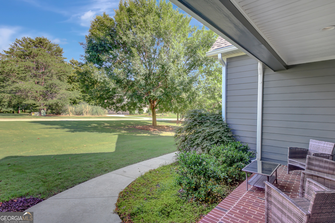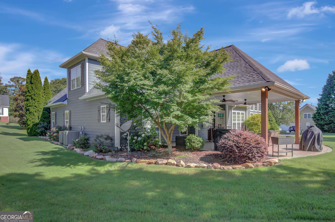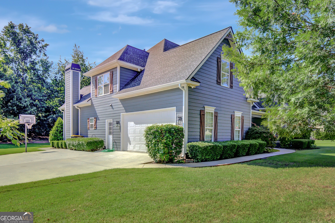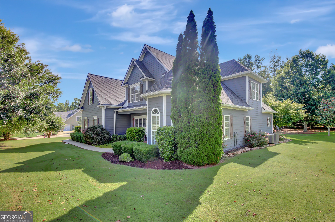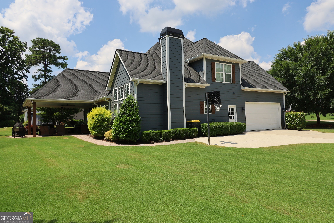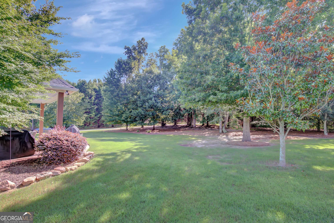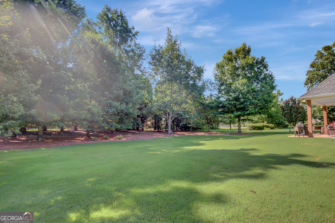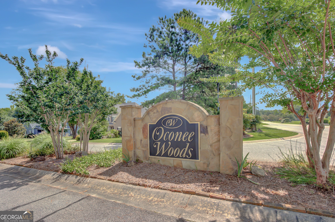Hi There! Is this Your First Time?
Did you know if you Register you have access to free search tools including the ability to save listings and property searches? Did you know that you can bypass the search altogether and have listings sent directly to your email address? Check out our how-to page for more info.
- Price$564,999
- Beds4
- Baths4
- SQ. Feet3,900
- Acres1.00
- Built2004
9 Warrior Way, Sharpsburg
SELLERS Offering $5,000 towards Painting ! Graceful Craftsmanship & Modern Comfort - 9 Warrior Way Welcome to this beautifully maintained Craftsman-style home offering a perfect blend of elegance, space, and function on a level 1-acre lot in a desirable community. With 4 bedrooms, plus large bonus room, 3.5 bathrooms, and thoughtful design throughout, this home checks every box. Step through the dramatic two-story foyer onto rich hardwood flooring, which flows seamlessly throughout the entire home. The formal dining room features timeless wainscoting, while the great room impresses with vaulted ceilings and a cozy brick-framed fireplace, creating an inviting atmosphere for gatherings. The heart of the home is the chef's kitchen, boasting abundant cabinetry, granite countertops, a double oven, cooktop, pantry, and a spacious eat-in area. Just off the kitchen, the charming keeping room with a real wood-burning fireplace and custom built-in shelving. Perfect for relaxing or entertaining. The laundry room is conveniently located nearby. Enjoy the privacy of a large primary suite on the main floor, complete with two walk-in closets. The luxurious primary bath includes a steamed tile shower with built-in seat, a garden tub, double granite vanities, and a private water closet. Upstairs, you'll find three additional bedrooms, including a large bonus room ideal for a home office, gym, or guest suite. Step outside to your own backyard retreat-an oversized covered patio with paver tile flooring, board & batten ceiling with fan, and mounted outdoor TV-perfect for entertaining year-round. Community Highlights Take a short stroll down the street to enjoy the community lake and fishing, or head just across the road to Cannongate Golf & Social Club with pool, tennis, and recreation. Located just minutes from schools, shopping, and I-85-this home offers both luxury and location. Recent Upgrades for Peace of Mind: Exterior Painted in 2021 New Roof - July 2023 New HVAC - October 2023 Key Features: 4 Bedrooms + Bonus Room | 3.5 Bathrooms Primary Suite on Main w/ 2 Walk-In Closets Steam Tile Shower, Garden Tub, Double Granite Vanities All Hardwood Flooring - No Carpet Granite Kitchen w/ Double Ovens & Cooktop Real Wood-Burning Fireplace in Keeping Room Oversized Covered Patio with Outdoor TV Level 1-Acre Lot in Quiet Neighborhood Access to Community Lake & Golf Club Amenities Convenient to Schools & I-85 9 Warrior Way - A home where luxury meets lifestyle. Schedule your private showing today!
Essential Information
- MLS® #10552159
- Price$564,999
- Bedrooms4
- Bathrooms4.00
- Full Baths3
- Half Baths1
- Square Footage3,900
- Acres1.00
- Year Built2004
- TypeResidential
- Sub-TypeSingle Family Residence
- StyleTraditional, Craftsman
- StatusActive
Amenities
- UtilitiesElectricity Available, High Speed Internet, Natural Gas Available, Water Available
- Parking Spaces2
- ParkingAttached, Garage, Garage Door Opener, Kitchen Level
Exterior
- Exterior FeaturesSprinkler System
- Lot DescriptionLevel, Corner Lot
- WindowsDouble Pane Windows
- RoofComposition
- ConstructionConcrete
- FoundationSlab
Additional Information
- Days on Market129
Community Information
- Address9 Warrior Way
- SubdivisionOconee Woods
- CitySharpsburg
- CountyCoweta
- StateGA
- Zip Code30277
Interior
- Interior FeaturesPulldown Attic Stairs, Separate Shower, Soaking Tub, Walk-In Closet(s), High Ceilings, Attic Expandable, Double Vanity, Two Story Foyer, In-Law Floorplan, Master On Main Level, Tile Bath, Tray Ceiling(s)
- AppliancesDishwasher, Gas Water Heater, Microwave, Double Oven, Cooktop, Stainless Steel Appliance(s)
- HeatingNatural Gas
- CoolingCentral Air, Dual
- FireplaceYes
- # of Fireplaces2
- FireplacesFamily Room, Gas Log, Gas Starter, Living Room
- StoriesTwo
School Information
- ElementaryCannongate
- MiddleBlake Bass
- HighNorthgate
Listing Details
- Listing Provided Courtesy Of Crye-leike, Realtors
Price Change History for 9 Warrior Way, Sharpsburg, GA (MLS® #10552159)
| Date | Details | Price | Change |
|---|---|---|---|
| Active | – | – | |
| Price Change | – | – | |
| Price Reduced (from $569,999) | $564,999 | $5,000 (0.88%) | |
| Active | – | – | |
| Back On Market | – | – | |
| Show More (1) | |||
| Active (from New) | – | – | |
 The data relating to real estate for sale on this web site comes in part from the Broker Reciprocity Program of Georgia MLS. Real estate listings held by brokerage firms other than Go Realty Of Georgia & Alabam are marked with the Broker Reciprocity logo and detailed information about them includes the name of the listing brokers.
The data relating to real estate for sale on this web site comes in part from the Broker Reciprocity Program of Georgia MLS. Real estate listings held by brokerage firms other than Go Realty Of Georgia & Alabam are marked with the Broker Reciprocity logo and detailed information about them includes the name of the listing brokers.
The information being provided is for consumers' personal, non-commercial use and may not be used for any purpose other than to identify prospective properties consumers may be interested in purchasing. Information Deemed Reliable But Not Guaranteed.
The broker providing this data believes it to be correct, but advises interested parties to confirm them before relying on them in a purchase decision.
Copyright 2025 Georgia MLS. All rights reserved.
Listing information last updated on November 17th, 2025 at 7:46pm CST.

