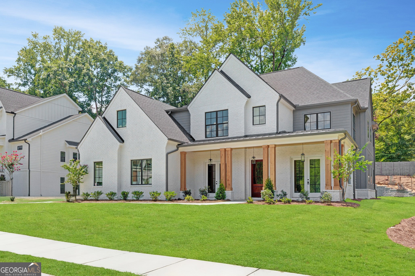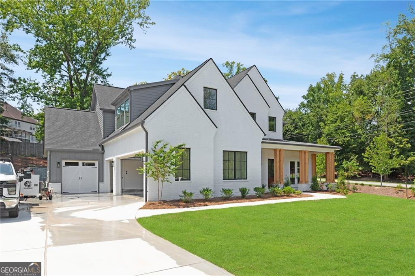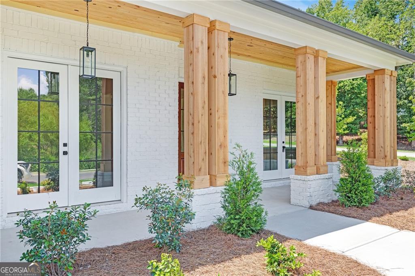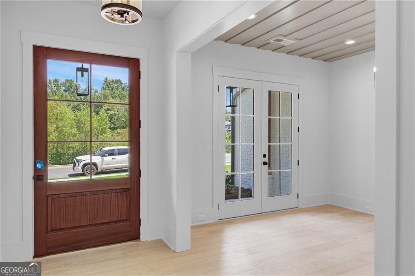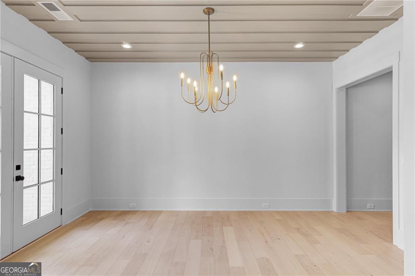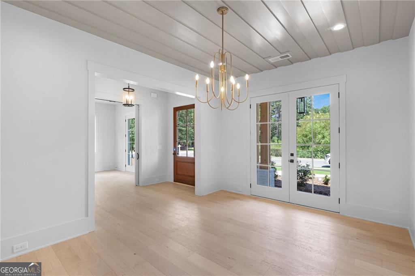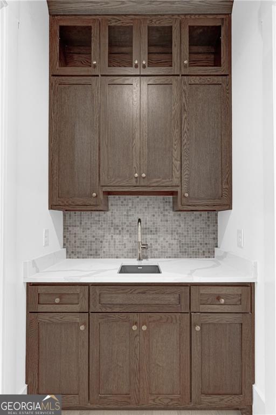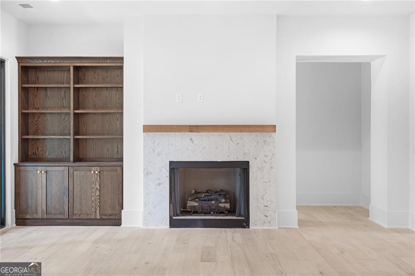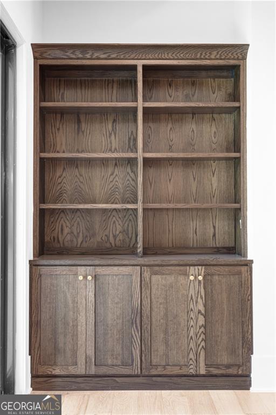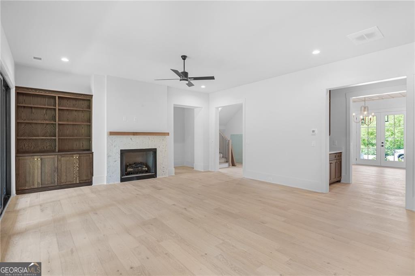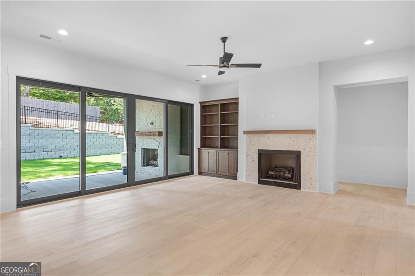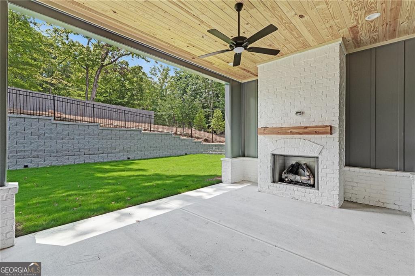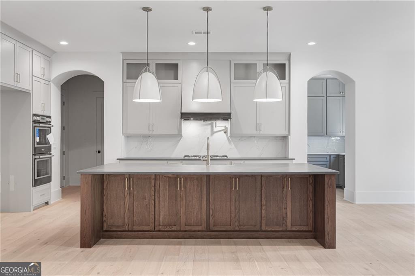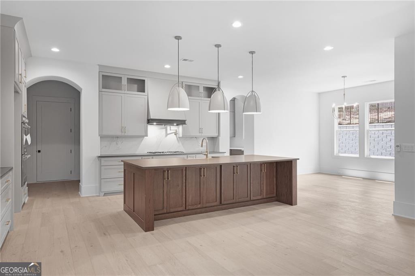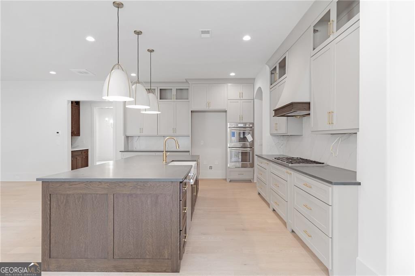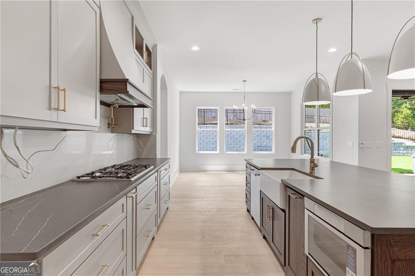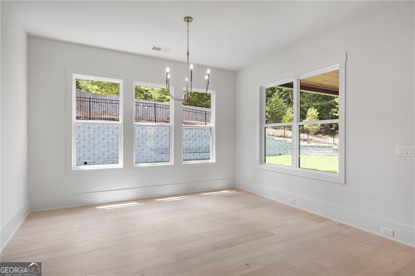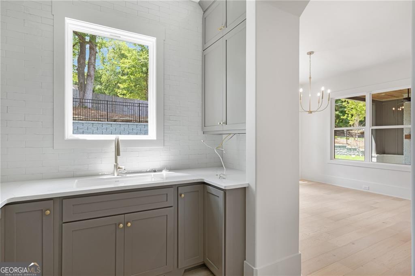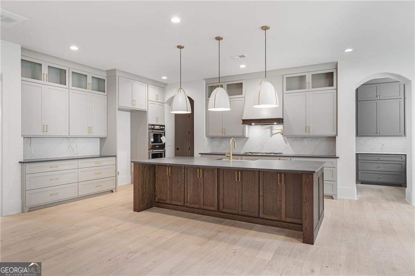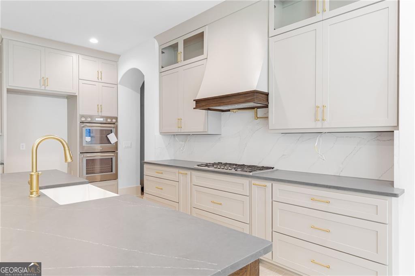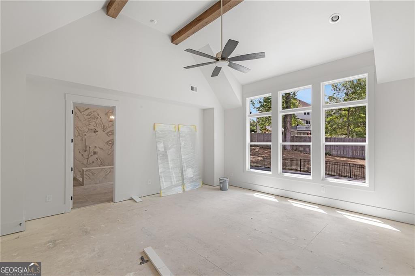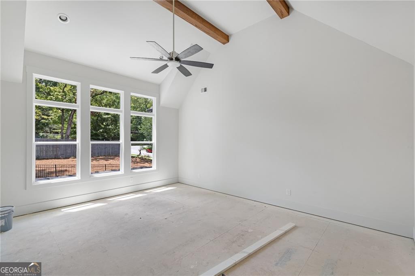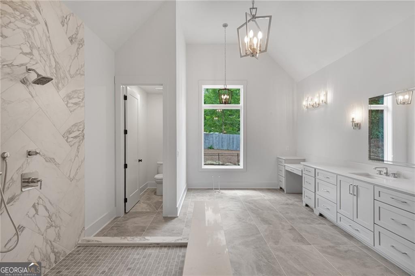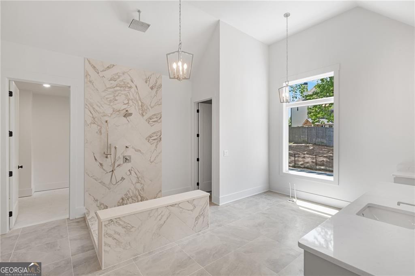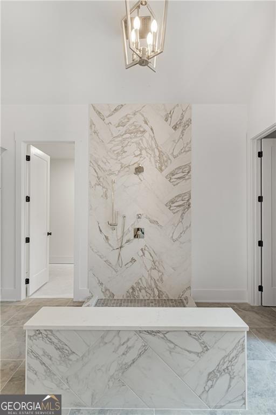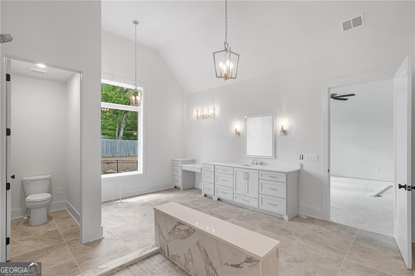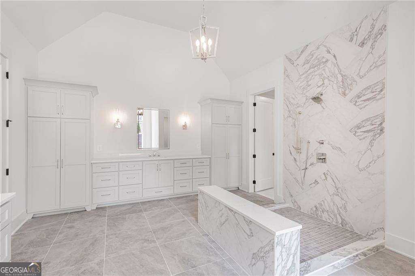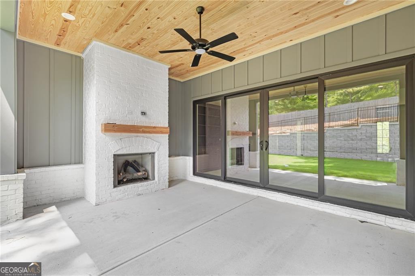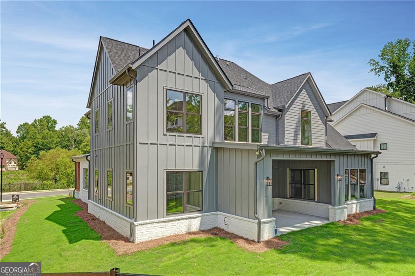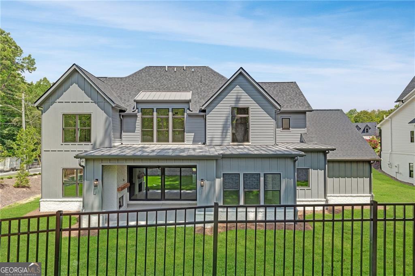Hi There! Is this Your First Time?
Did you know if you Register you have access to free search tools including the ability to save listings and property searches? Did you know that you can bypass the search altogether and have listings sent directly to your email address? Check out our how-to page for more info.
- Price$1,435,000
- Beds5
- Baths6
- SQ. Feet4,327
- Acres0.44
- Built2025
3906 Town Farms Drive, Peachtree Corners
The Roswell Plan is located in the prestigious Town Farms community of Peachtree Corners and blends modern luxury with everyday functionality across 5 bedrooms, 5.5 baths, and a 4-car garage. From the moment you step into the dramatic two-story foyer, it's clear that this residence was built with thoughtful design and attention to detail. The main level is designed for both style and comfort, featuring a sun-drenched private office and a formal dining room perfect for hosting gatherings. The chef's kitchen is the true centerpiece-crafted with sleek quartz countertops, high-end appliances, custom cabinetry, and a walk-in pantry. An oversized island anchors the space and flows effortlessly into the fireside family room, where expansive glass doors lead to a covered outdoor lounge with a fireplace-ideal for year-round enjoyment. A guest suite with a private bath, along with a stylish powder room, completes the main floor. Upstairs, the serene owner's retreat features a spa-like bathroom with a freestanding soaking tub, dual vanities, a frameless walk-in shower, and an impressive custom closet. Three additional bedrooms, each with their own bathroom and walk-in closet, offer generous space for family or guests. The conveniently located upstairs laundry room adds to the home's practical layout. Professionally landscaped grounds and a spacious backyard offer the perfect backdrop for outdoor entertaining or quiet relaxation. Just minutes from top-tier amenities like the Atlanta Athletic Club, The Forum, and Peachtree Corners Town Center, this home offers refined living in one of North Atlanta's most sought-after neighborhoods.
Essential Information
- MLS® #10554891
- Price$1,435,000
- Bedrooms5
- Bathrooms6.00
- Full Baths5
- Half Baths1
- Square Footage4,327
- Acres0.44
- Year Built2025
- TypeResidential
- Sub-TypeSingle Family Residence
- StyleBrick Front, Craftsman, Traditional
- StatusActive
Amenities
- UtilitiesCable Available, Electricity Available, Natural Gas Available, Phone Available, Water Available
- Parking Spaces3
- ParkingAttached, Garage, Side/Rear Entrance
Exterior
- Lot DescriptionPrivate
- WindowsDouble Pane Windows
- RoofComposition
- ConstructionBrick, Other
- FoundationSlab
Additional Information
- Days on Market120
Community Information
- Address3906 Town Farms Drive
- SubdivisionTown Farms
- CityPeachtree Corners
- CountyGwinnett
- StateGA
- Zip Code30092
Interior
- Interior FeaturesDouble Vanity, Walk-In Closet(s)
- AppliancesDishwasher, Disposal, Microwave
- HeatingForced Air, Zoned
- CoolingCentral Air, Zoned
- FireplaceYes
- # of Fireplaces2
- FireplacesFamily Room, Outside
- StoriesTwo
School Information
- ElementaryPeachtree
- MiddlePinckneyville
- HighNorcross
Listing Details
- Listing Provided Courtesy Of Compass
Price Change History for 3906 Town Farms Drive, Peachtree Corners, GA (MLS® #10554891)
| Date | Details | Price | Change |
|---|---|---|---|
| Active | – | – | |
| Price Change | – | – | |
| Price Reduced (from $1,475,000) | $1,435,000 | $40,000 (2.71%) | |
| Active (from New) | – | – |
 The data relating to real estate for sale on this web site comes in part from the Broker Reciprocity Program of Georgia MLS. Real estate listings held by brokerage firms other than Go Realty Of Georgia & Alabam are marked with the Broker Reciprocity logo and detailed information about them includes the name of the listing brokers.
The data relating to real estate for sale on this web site comes in part from the Broker Reciprocity Program of Georgia MLS. Real estate listings held by brokerage firms other than Go Realty Of Georgia & Alabam are marked with the Broker Reciprocity logo and detailed information about them includes the name of the listing brokers.
The information being provided is for consumers' personal, non-commercial use and may not be used for any purpose other than to identify prospective properties consumers may be interested in purchasing. Information Deemed Reliable But Not Guaranteed.
The broker providing this data believes it to be correct, but advises interested parties to confirm them before relying on them in a purchase decision.
Copyright 2025 Georgia MLS. All rights reserved.
Listing information last updated on November 7th, 2025 at 4:32pm CST.

