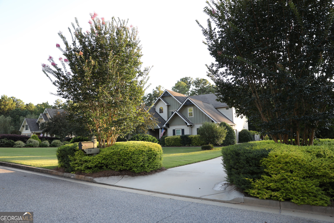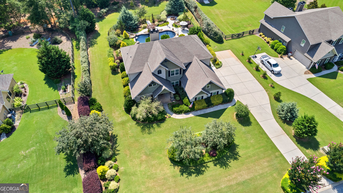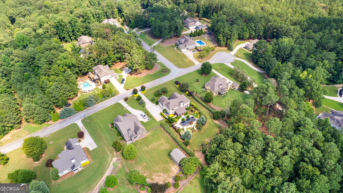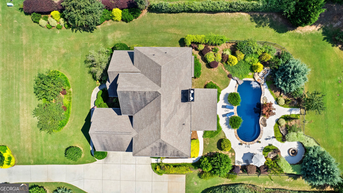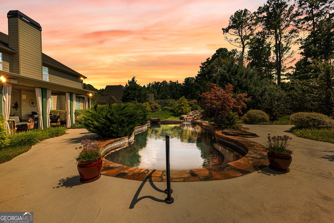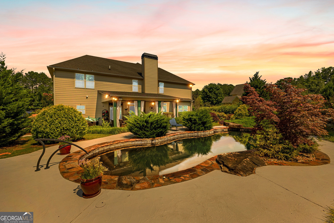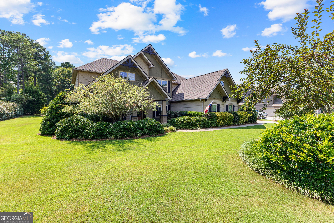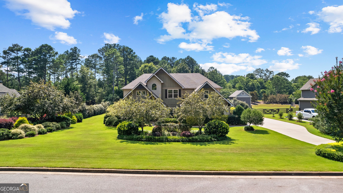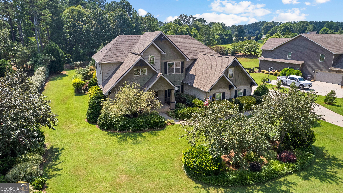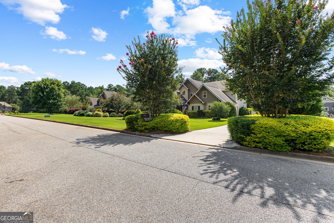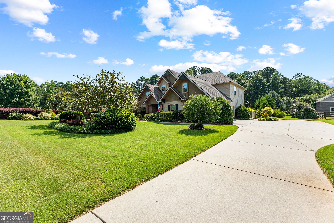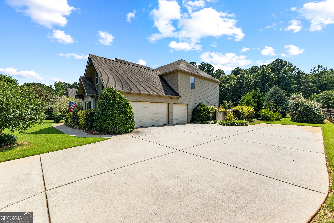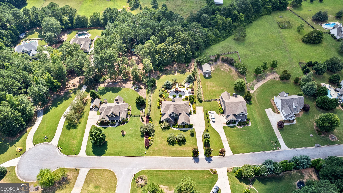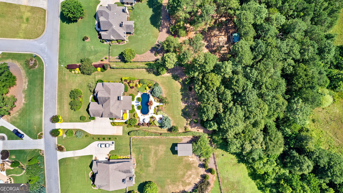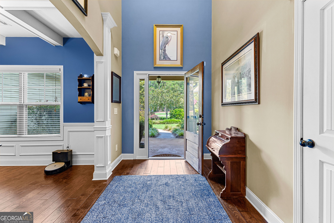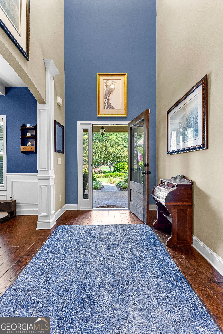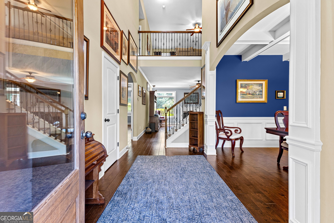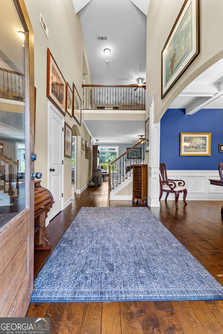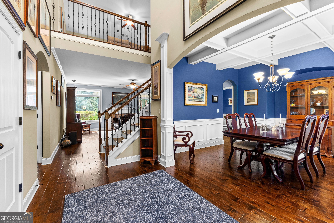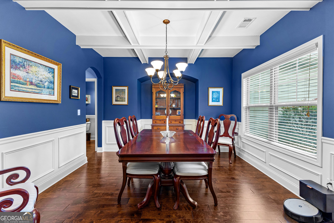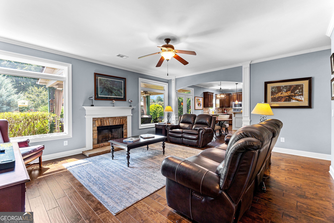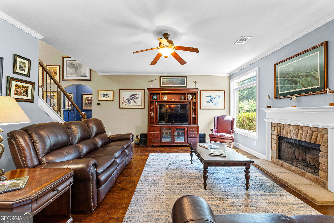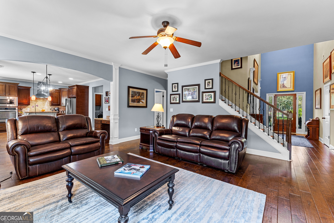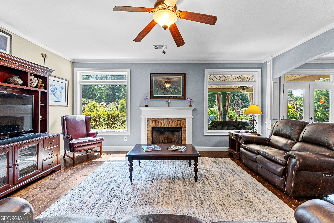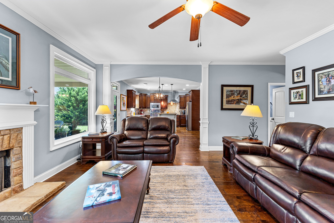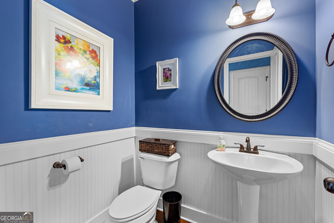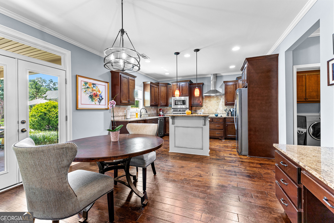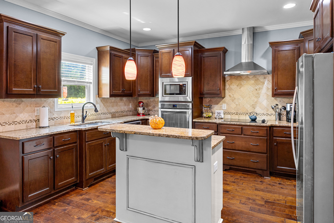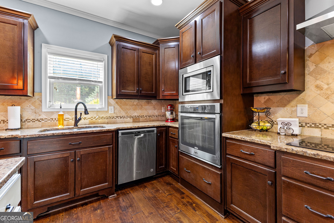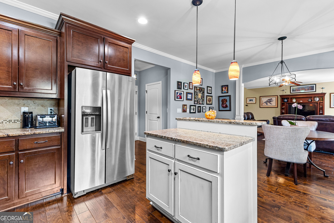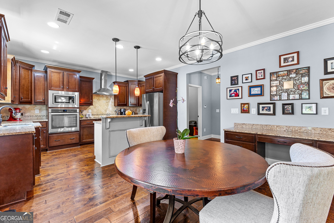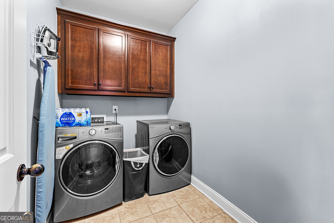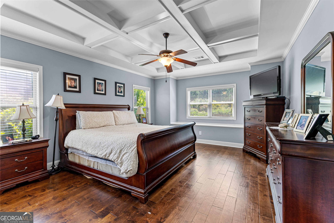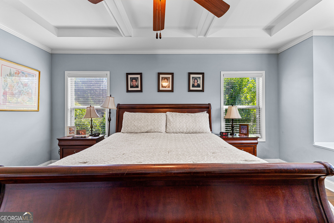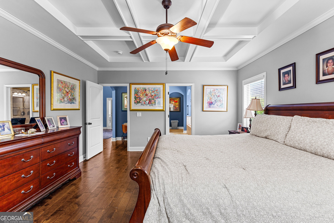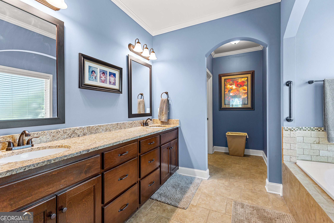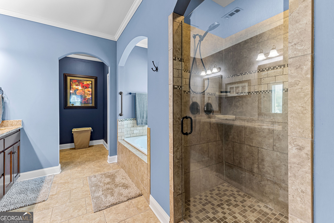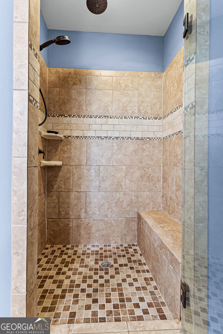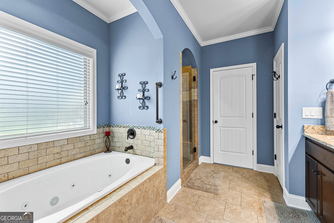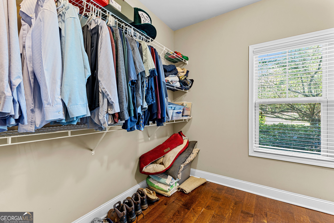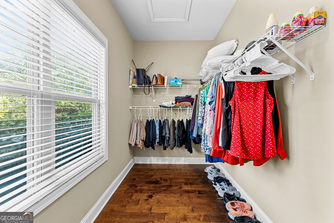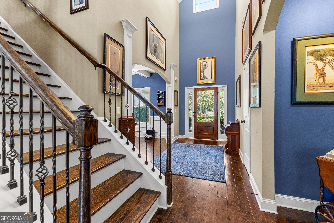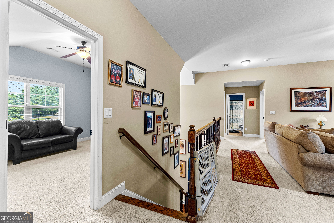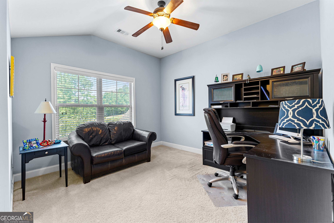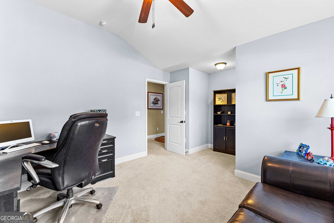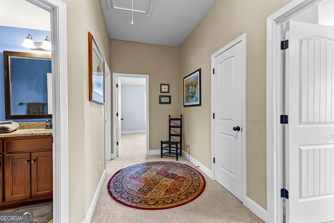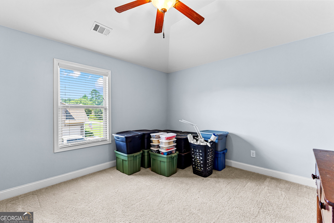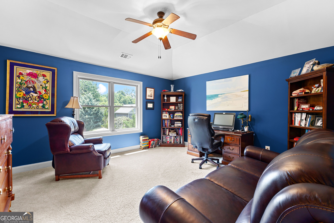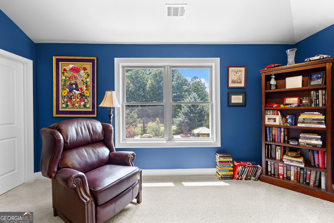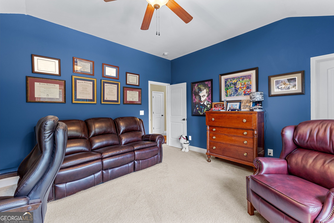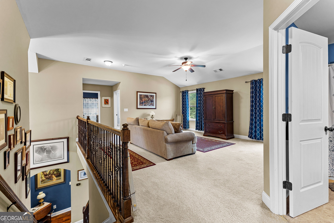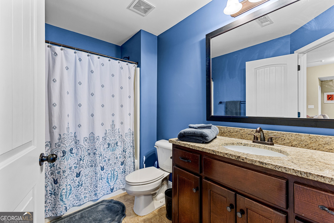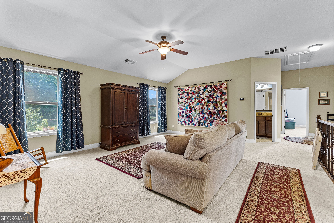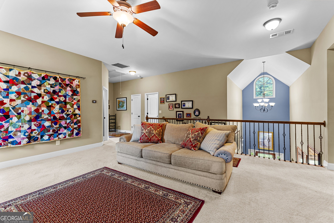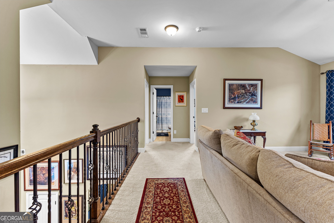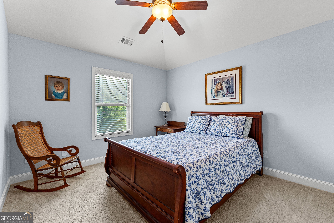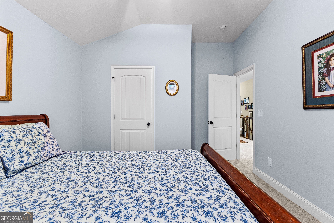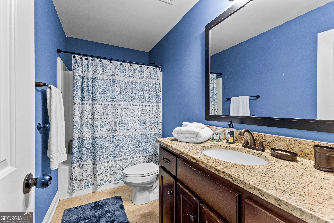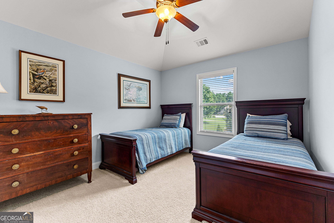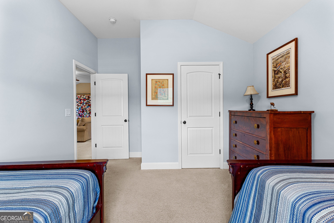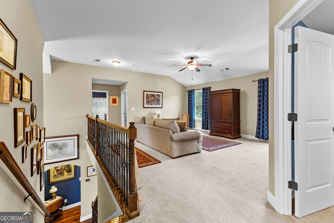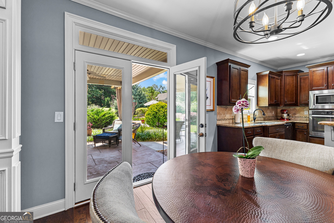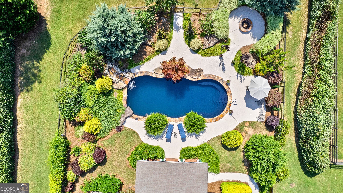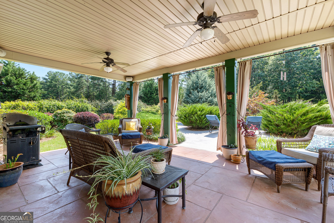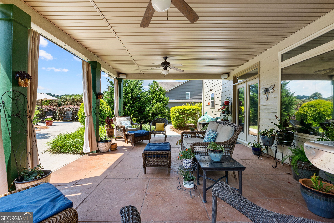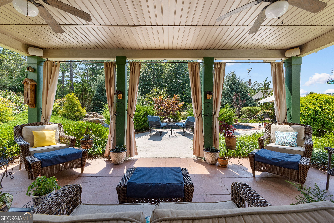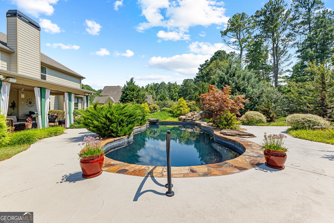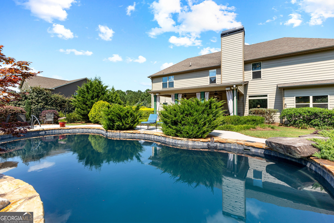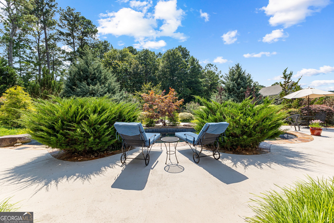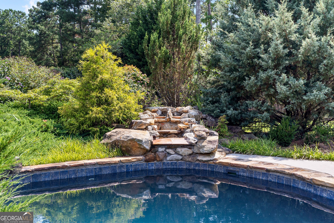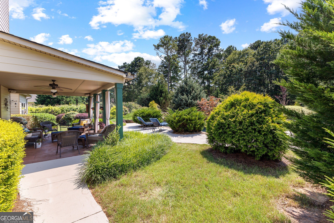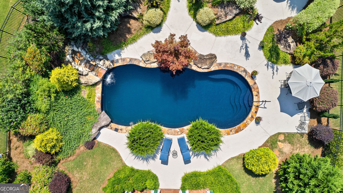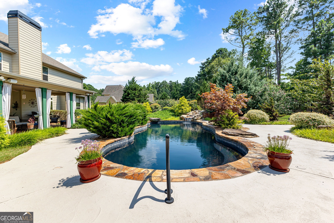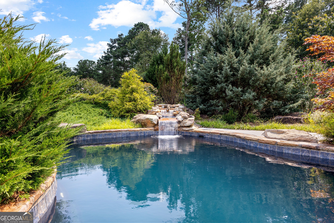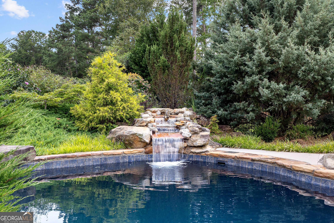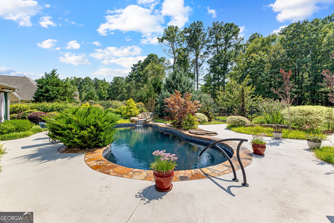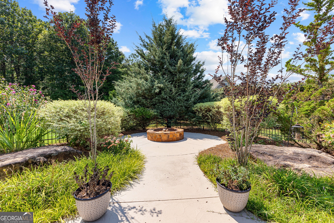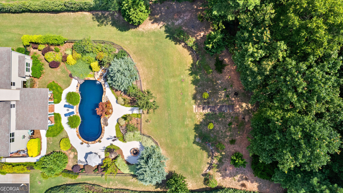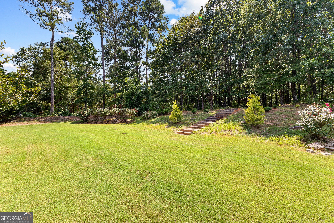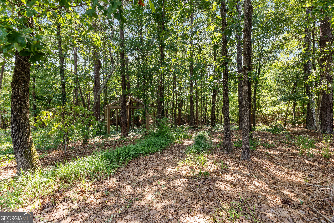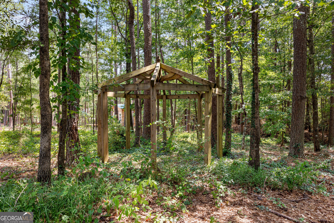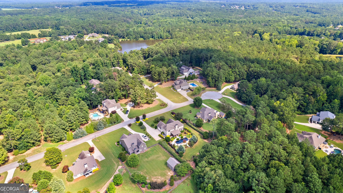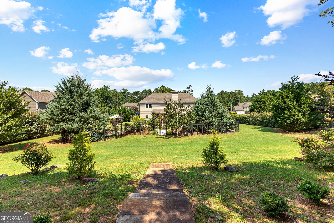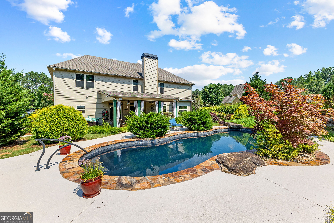Hi There! Is this Your First Time?
Did you know if you Register you have access to free search tools including the ability to save listings and property searches? Did you know that you can bypass the search altogether and have listings sent directly to your email address? Check out our how-to page for more info.
- Price$679,900
- Beds5
- Baths4
- SQ. Feet3,316
- Acres1.30
- Built2014
59 Common Oak, Senoia
This extraordinary home is Back on the Market! Buyers got cold feet. This beautiful 5 bedroom, (possible 6) 3.5 bathroom Craftsman home is located in the desirable Bradshaw Farms Subdivision. As you arrive, you will appreciate the immaculate landscaping and quiet setting. Entering the home, you are greeted with a two-story foyer that leads to the exquisite dining room to the right, the Master bedroom and ensuite to the left, and the lovely living room that showcases the backyard with the large, upgraded picture windows! The open floor plan is great for entertaining, and guests will love the view of your private pool retreat from every angle. You will enjoy the oversized, covered back porch that leads to the serene, custom built, saltwater pool. This one-of-a kind fiberglass pool has elegant flagstone coping, a beautiful three-tiered waterfall, spa jets surrounding the sitting bench, and multi-colored lights for night swims. There is a huge, natural stone diving rock that adds extra fun to your pool. Plumbing and electricity are already in place if you would like to add a separate jacuzzi and pool house. There is also a custom-built fire pit with matching flagstone coping and plenty of seating space for guests. This oasis is surrounded by gorgeous landscaping that truly completes this outside retreat! If you are looking for more to do, step out back and journey up the solid stone steps into the extended, natural landscape full of shade trees and a large gazebo where you can relax or read a book! The large, well-designed kitchen has custom cabinets, granite countertops, and an island for extra storage. Upgraded lights over the island, and double doors leading outside add plenty of light and warmth in the area. An added built-in custom desk provides additional storage for all your home office needs (or sunscreen for the pool!). Park your cars, riding lawn mower, or golf cart in the upgraded three-car garage or the extended driveway! There is plenty of space for all your projects in the garage with added electrical outlets and the LED overhead lighting. There is even a whole house surge protection system (including additional grounding rods) to protect your home and give you peace of mind. The main level of the home has detailed crown molding, hardwood floors throughout, and gorgeous ceiling-to-floor columns at the dining room entryway and between the living room and breakfast nook. The Master bedroom is on the main and boasts a cozy built-in window seat and upgraded hardwood flooring. Relax in the luxurious ensuite bathroom that has upgraded ceramic tile surrounding the jetted Jacuzzi tub and the large shower with a built-in bench. The oversized his/her custom cabinets with dual sinks offer the much-needed space for all of your needs. The huge closet has upgraded hardwood floors and a ton of storage space. Upstairs, the home offers 5 carpeted bedrooms, two full bathrooms, and a bonus room. This home has tons of upgraded features. Come see for yourself!
Essential Information
- MLS® #10557488
- Price$679,900
- Bedrooms5
- Bathrooms4.00
- Full Baths3
- Half Baths1
- Square Footage3,316
- Acres1.30
- Year Built2014
- TypeResidential
- Sub-TypeSingle Family Residence
- StyleCraftsman
- StatusUnder Contract
Amenities
- UtilitiesCable Available, Electricity Available, High Speed Internet, Phone Available
- ParkingAttached, Garage, Garage Door Opener, Parking Pad, Side/Rear Entrance
- PoolIn Ground, Salt Water
Exterior
- Lot DescriptionCul-De-Sac, Level, Private, Sloped
- RoofComposition
- ConstructionOther
- FoundationSlab
Additional Information
- Days on Market112
Community Information
- Address59 Common Oak
- SubdivisionBradshaw Farms
- CitySenoia
- CountyCoweta
- StateGA
- Zip Code30276
Interior
- Interior FeaturesBeamed Ceilings, Double Vanity, High Ceilings, Master On Main Level, Pulldown Attic Stairs, Separate Shower, Soaking Tub, Tray Ceiling(s), Two Story Foyer, Vaulted Ceiling(s), Walk-In Closet(s), Tile Bath, Whirlpool Bath
- AppliancesDishwasher, Electric Water Heater, Microwave, Oven/Range (Combo), Stainless Steel Appliance(s)
- HeatingCentral, Electric, Zoned
- CoolingCentral Air, Electric, Zoned
- FireplaceYes
- # of Fireplaces1
- FireplacesFactory Built, Living Room
- StoriesTwo
School Information
- ElementaryEastside
- MiddleEast Coweta
- HighEast Coweta
Listing Details
- Listing Provided Courtesy Of Bhhs Georgia Properties
Price Change History for 59 Common Oak, Senoia, GA (MLS® #10557488)
| Date | Details | Price | Change |
|---|---|---|---|
| Under Contract | – | – | |
| Active | – | – | |
| Price Change | – | – | |
| Price Reduced | $679,900 | $5,100 (0.74%) | |
| Active | – | – | |
| Show More (4) | |||
| Back On Market | – | – | |
| Active | – | – | |
| Price Change (from New) | – | – | |
| Price Reduced (from $699,900) | $685,000 | $14,900 (2.13%) | |
 The data relating to real estate for sale on this web site comes in part from the Broker Reciprocity Program of Georgia MLS. Real estate listings held by brokerage firms other than Go Realty Of Georgia & Alabam are marked with the Broker Reciprocity logo and detailed information about them includes the name of the listing brokers.
The data relating to real estate for sale on this web site comes in part from the Broker Reciprocity Program of Georgia MLS. Real estate listings held by brokerage firms other than Go Realty Of Georgia & Alabam are marked with the Broker Reciprocity logo and detailed information about them includes the name of the listing brokers.
The information being provided is for consumers' personal, non-commercial use and may not be used for any purpose other than to identify prospective properties consumers may be interested in purchasing. Information Deemed Reliable But Not Guaranteed.
The broker providing this data believes it to be correct, but advises interested parties to confirm them before relying on them in a purchase decision.
Copyright 2025 Georgia MLS. All rights reserved.
Listing information last updated on November 2nd, 2025 at 12:45pm CST.

