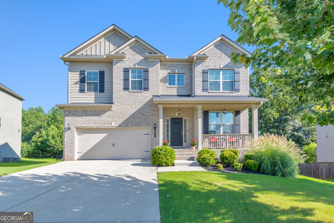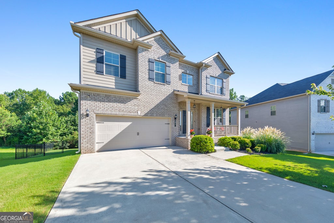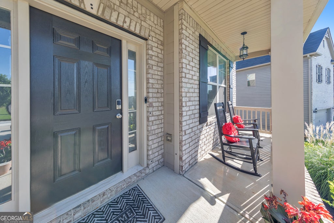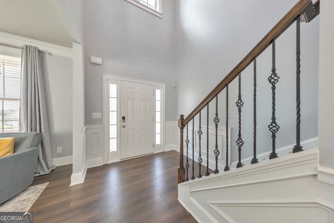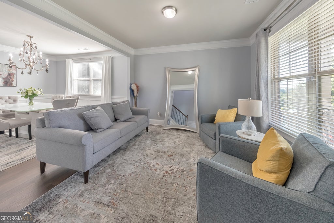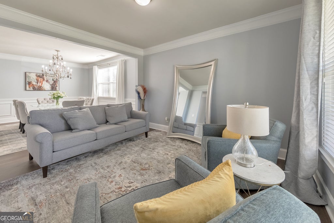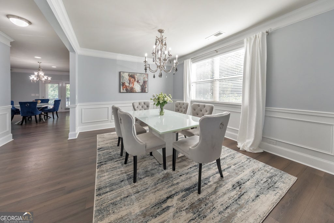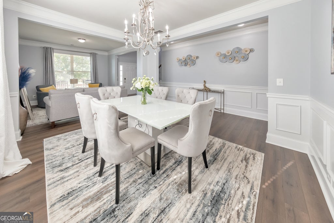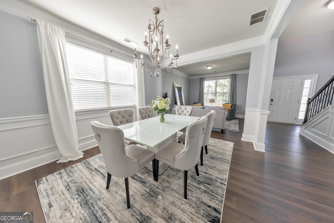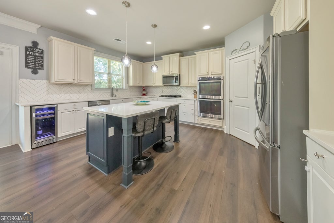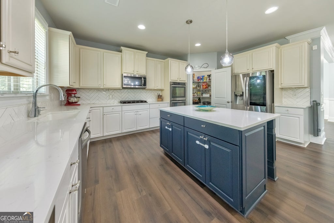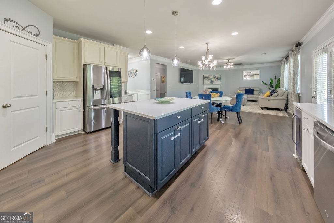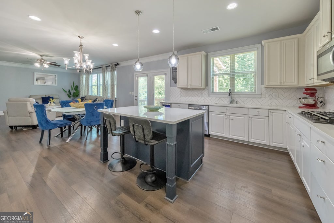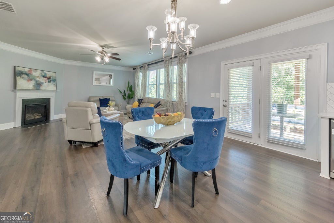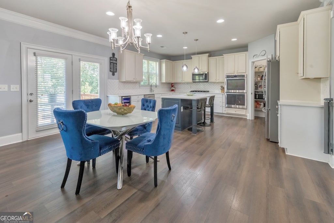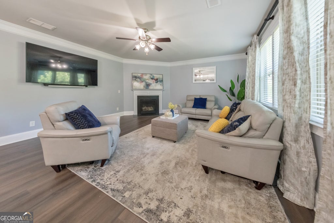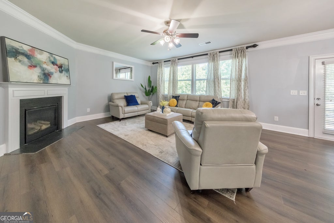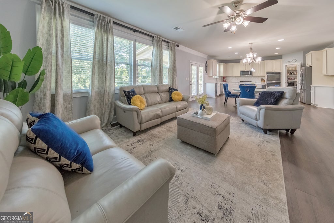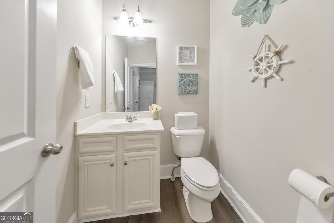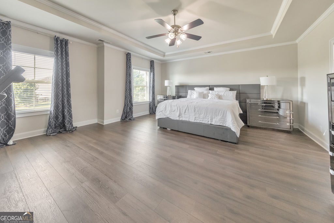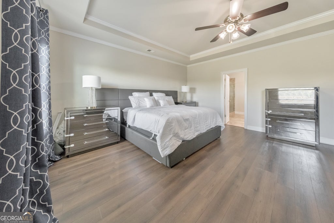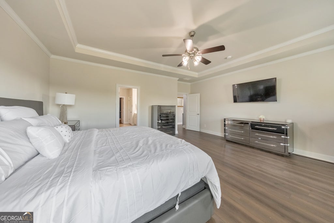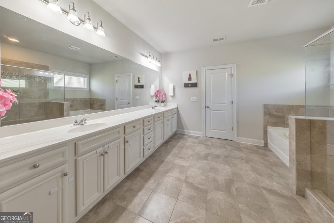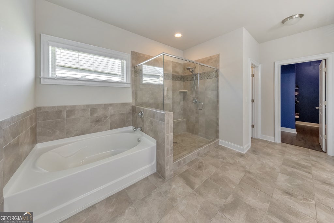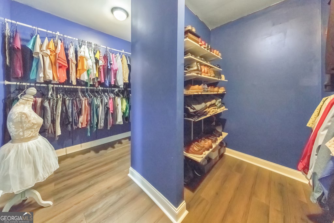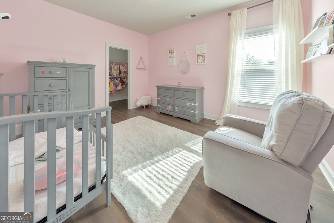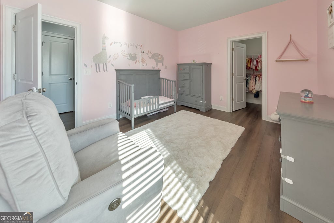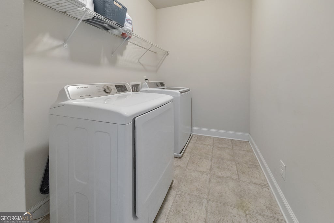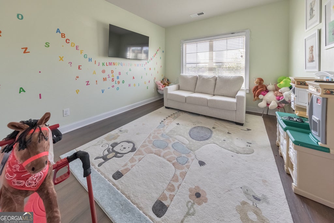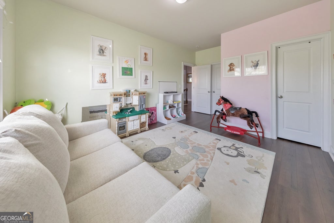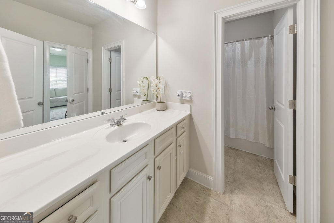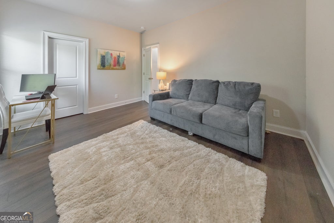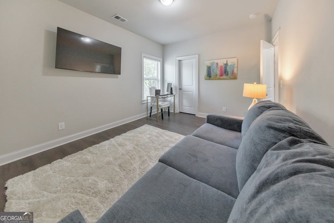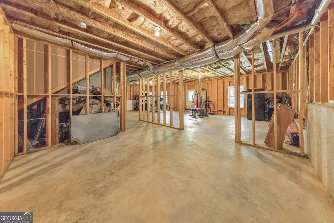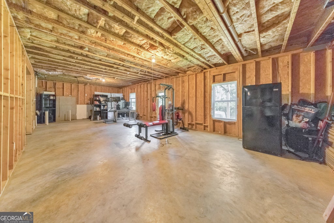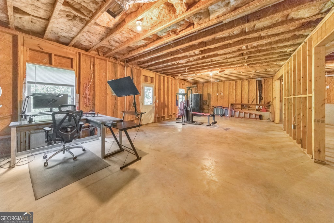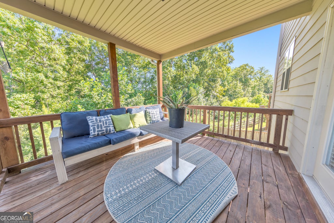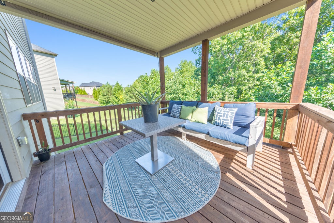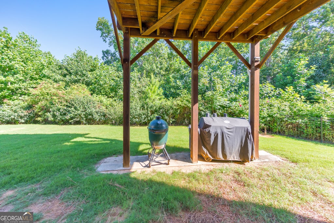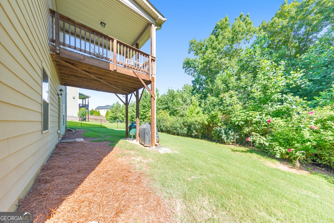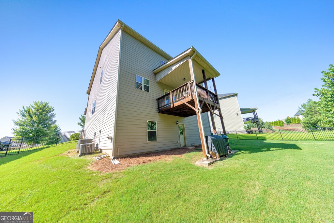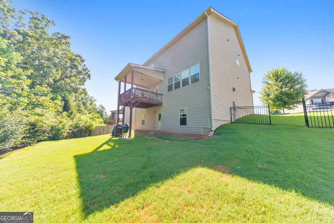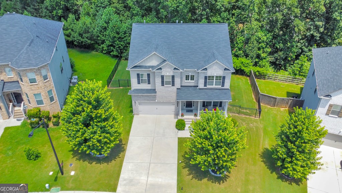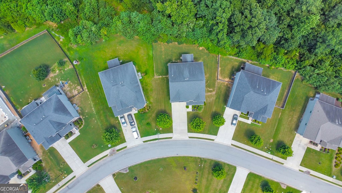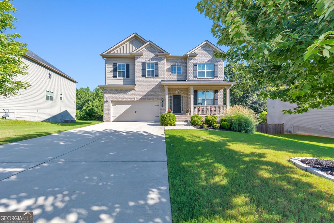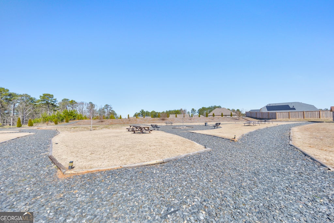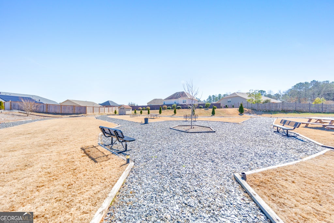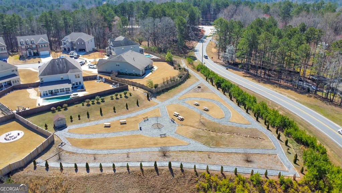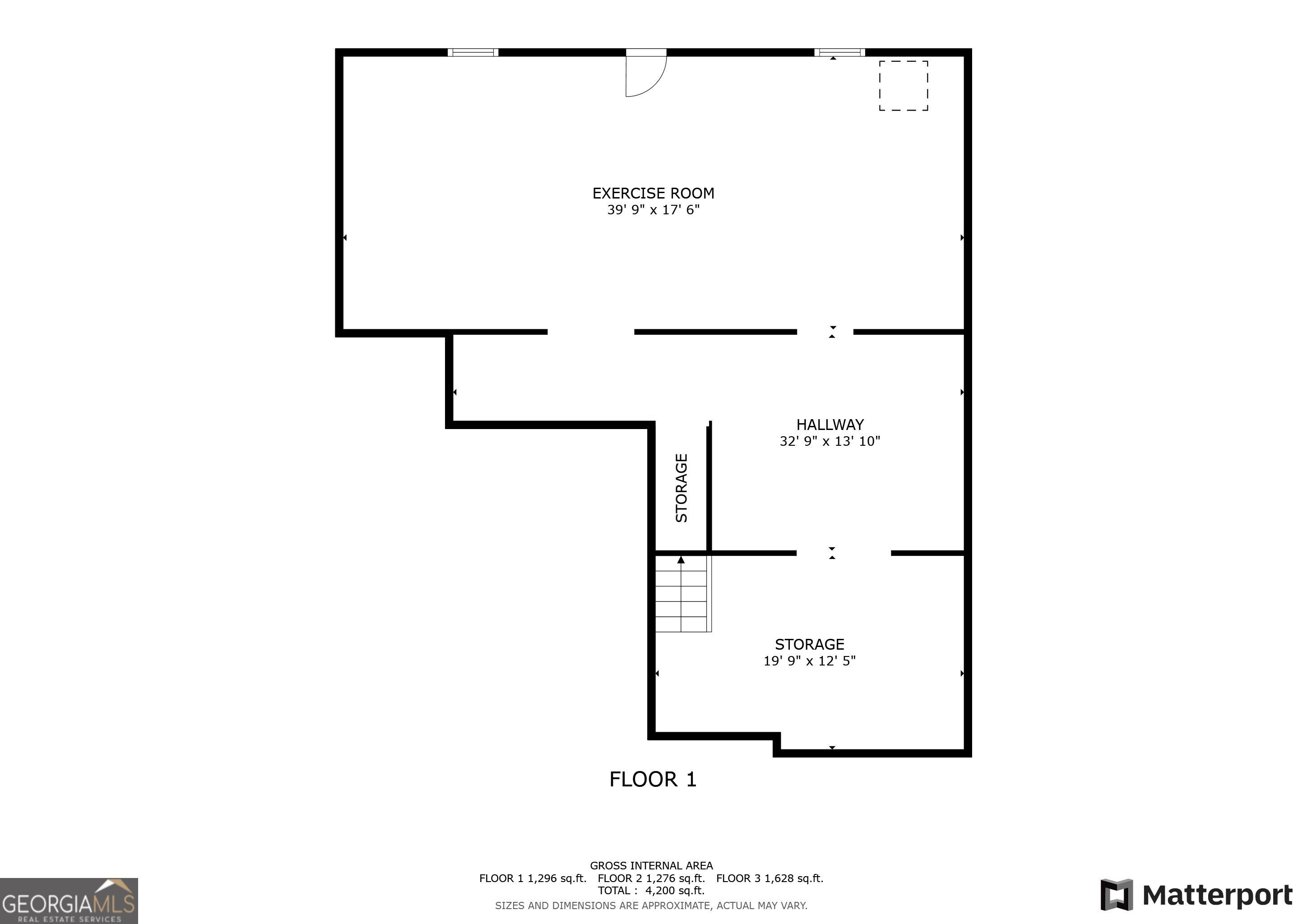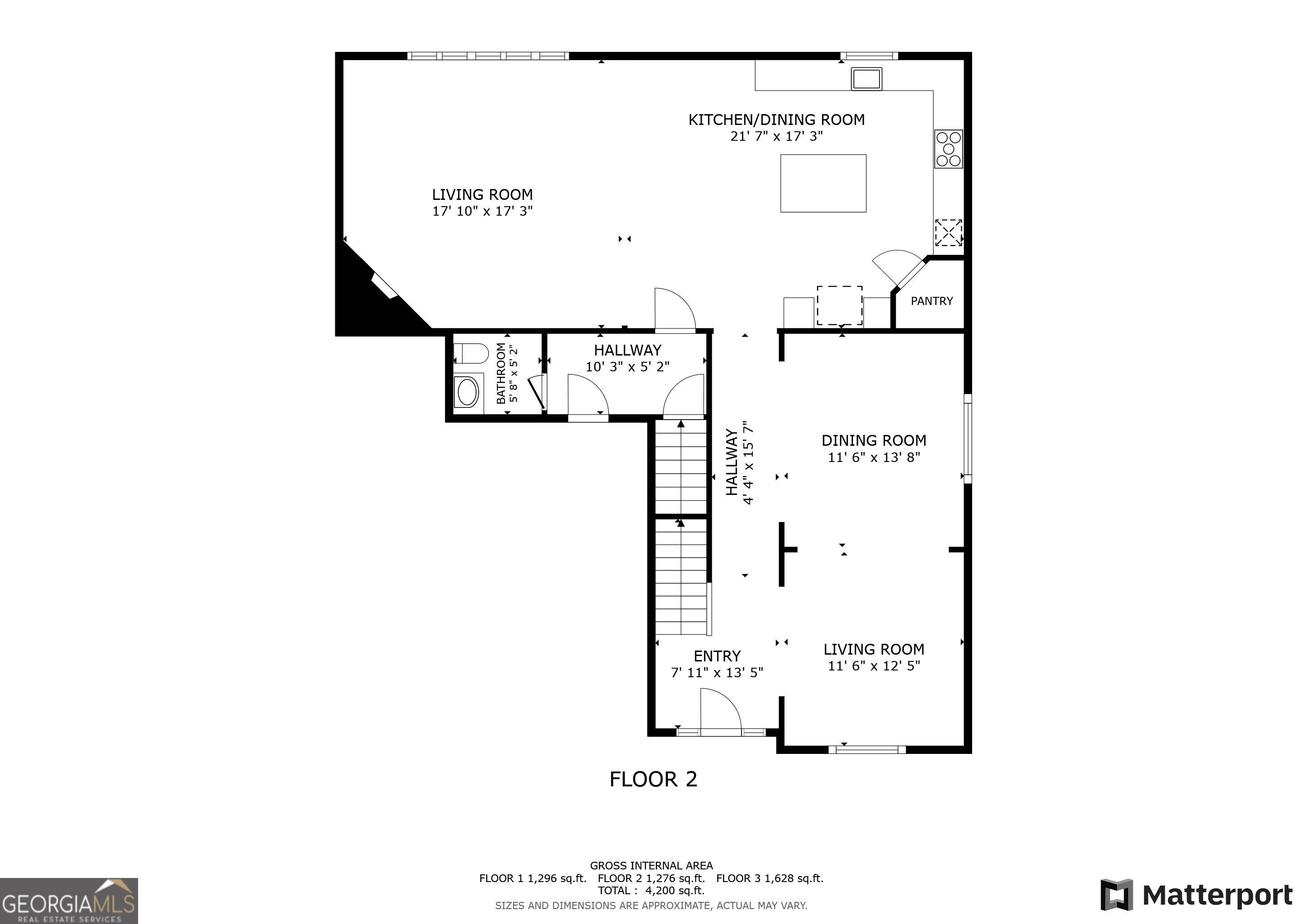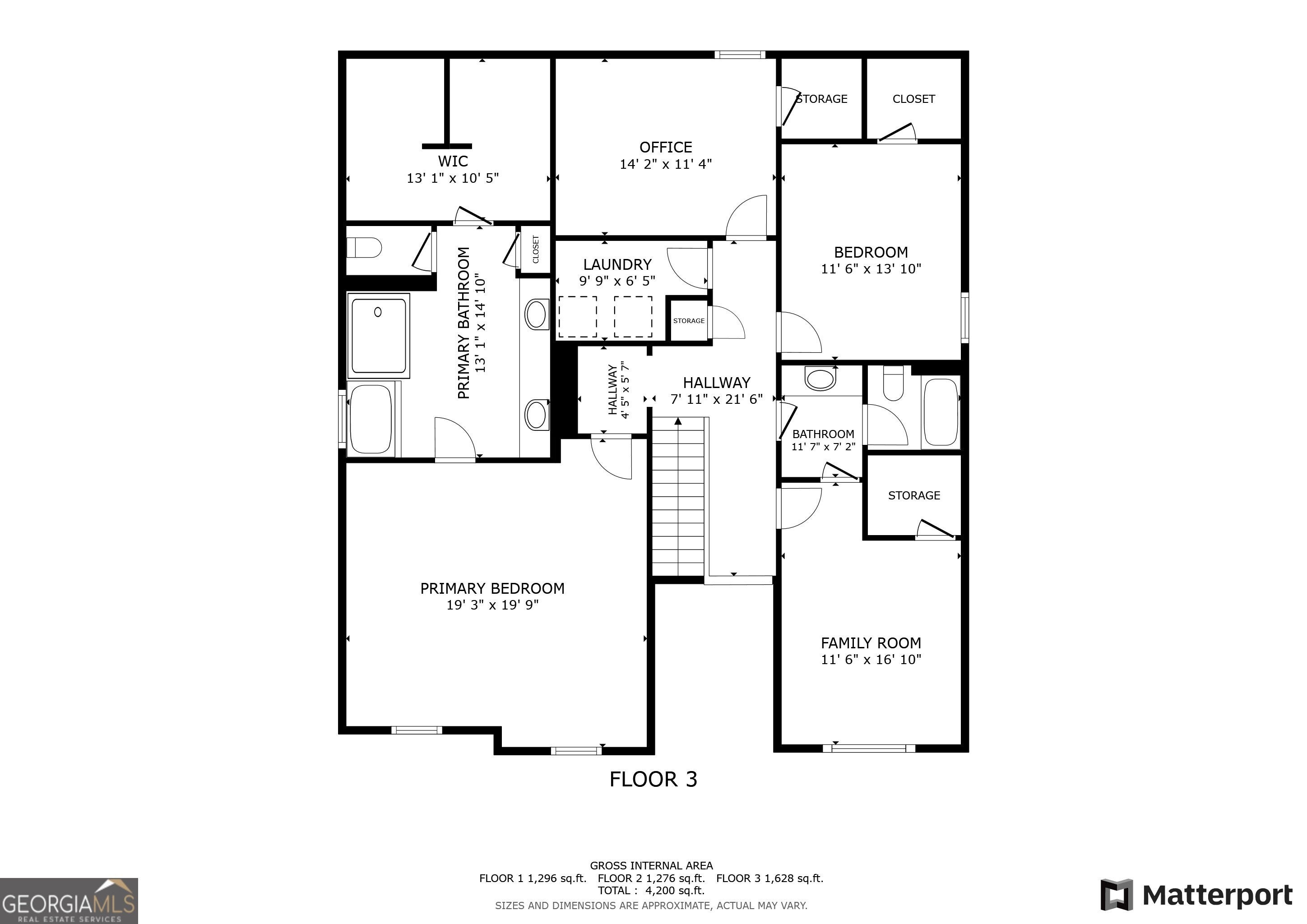Hi There! Is this Your First Time?
Did you know if you Register you have access to free search tools including the ability to save listings and property searches? Did you know that you can bypass the search altogether and have listings sent directly to your email address? Check out our how-to page for more info.
- Price$650,000
- Beds4
- Baths3
- SQ. Feet3,054
- Acres0.35
- Built2017
51 Water Oak Drive, Acworth
Buyer can receive a $5,200 lender credit toward closing costs with financing through Hunter McElroy at Supreme Lending! Welcome to this beautiful 4 bedroom, 2.5 bathroom home nestled in the sought-after Harmony Hills community! A charming covered front porch and two-story foyer set the tone for the inviting interior, which features a formal sitting room, separate dining room, and a fireside family room overlooking the private backyard. The modern kitchen is a chef's dream with granite countertops, white cabinetry, a center island with seating, a breakfast area, and a walk-in pantry. Upstairs, you'll find an oversized primary suite with tray ceilings, a spa-like ensuite bathroom with double vanities, a soaking tub, separate shower, and a spacious walk-in closet. Three additional bedrooms, a full hall bath, and a convenient laundry room complete the upper level. The full, unfinished walk-out basement provides endless potential for additional living space. Enjoy outdoor living on the covered rear deck overlooking the spacious fenced-in backyard, and take advantage of the attached 2-car garage for ample storage. A community nature trail and green space add to the neighborhood's charm. Located in the highly rated North Paulding High School district, this home offers easy access to Downtown Acworth, Lake Allatoona, shopping, dining, and major roadways. Don't miss your chance to call this stunning Harmony Hills home your own!
Essential Information
- MLS® #10558777
- Price$650,000
- Bedrooms4
- Bathrooms3.00
- Full Baths2
- Half Baths1
- Square Footage3,054
- Acres0.35
- Year Built2017
- TypeResidential
- Sub-TypeSingle Family Residence
- StyleBrick Front, Traditional
- StatusActive
Amenities
- UtilitiesOther
- Parking Spaces2
- ParkingAttached, Garage, Garage Door Opener
Exterior
- Lot DescriptionPrivate
- WindowsDouble Pane Windows
- RoofComposition
- ConstructionConcrete
- FoundationSlab
Additional Information
- Days on Market126
Community Information
- Address51 Water Oak Drive
- SubdivisionHarmony Hills
- CityAcworth
- CountyPaulding
- StateGA
- Zip Code30101
Interior
- Interior FeaturesDouble Vanity, Tray Ceiling(s), Walk-In Closet(s)
- AppliancesDishwasher, Disposal, Microwave, Other, Refrigerator
- HeatingForced Air, Natural Gas
- CoolingCeiling Fan(s), Central Air
- FireplaceYes
- # of Fireplaces1
- FireplacesFamily Room
- StoriesThree Or More
School Information
- ElementaryBurnt Hickory
- MiddleMcClure
- HighNorth Paulding
Listing Details
- Listing Provided Courtesy Of Keller Williams Realty Atlanta North
Price Change History for 51 Water Oak Drive, Acworth, GA (MLS® #10558777)
| Date | Details | Price | Change |
|---|---|---|---|
| Active | – | – | |
| Price Change | – | – | |
| Price Reduced (from $670,000) | $650,000 | $20,000 (2.99%) | |
| Active (from New) | – | – |
 The data relating to real estate for sale on this web site comes in part from the Broker Reciprocity Program of Georgia MLS. Real estate listings held by brokerage firms other than Go Realty Of Georgia & Alabam are marked with the Broker Reciprocity logo and detailed information about them includes the name of the listing brokers.
The data relating to real estate for sale on this web site comes in part from the Broker Reciprocity Program of Georgia MLS. Real estate listings held by brokerage firms other than Go Realty Of Georgia & Alabam are marked with the Broker Reciprocity logo and detailed information about them includes the name of the listing brokers.
The information being provided is for consumers' personal, non-commercial use and may not be used for any purpose other than to identify prospective properties consumers may be interested in purchasing. Information Deemed Reliable But Not Guaranteed.
The broker providing this data believes it to be correct, but advises interested parties to confirm them before relying on them in a purchase decision.
Copyright 2025 Georgia MLS. All rights reserved.
Listing information last updated on December 3rd, 2025 at 7:00pm CST.

