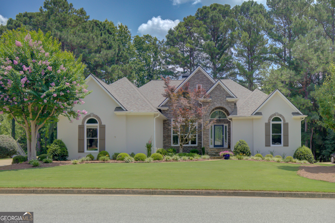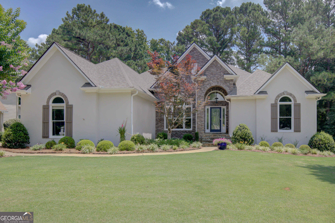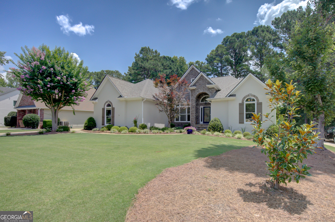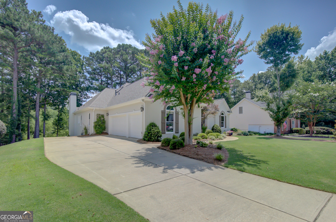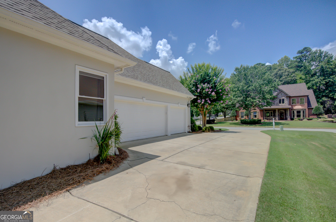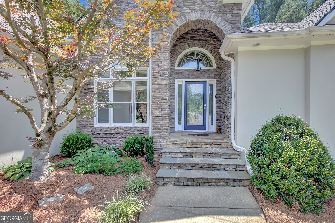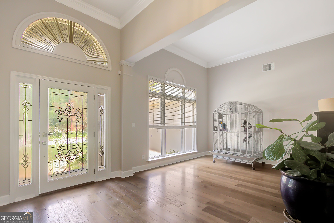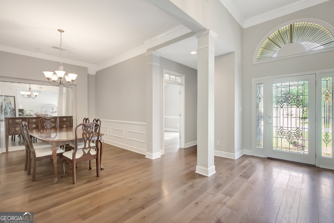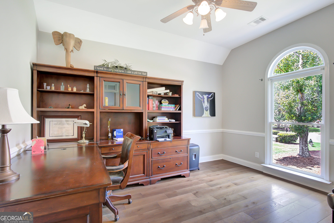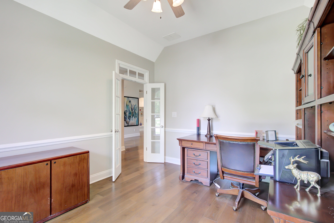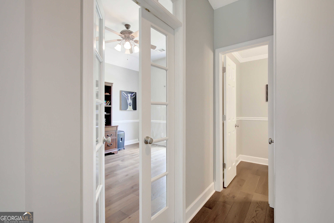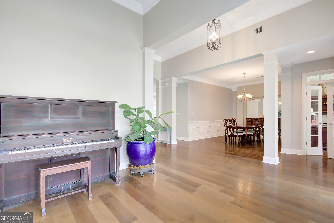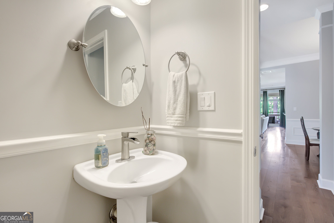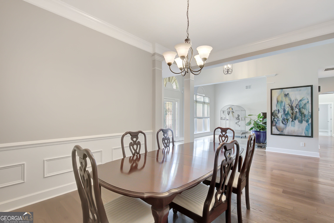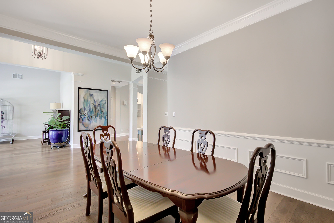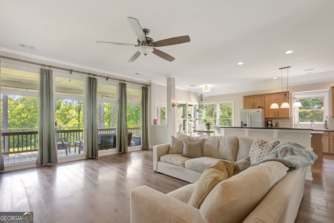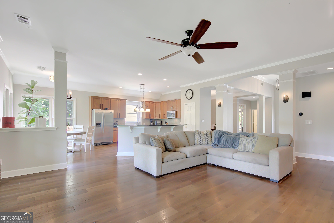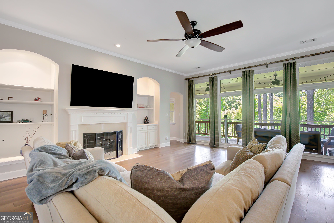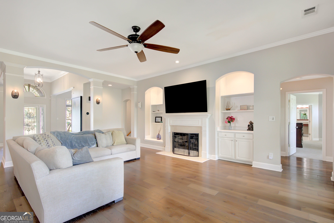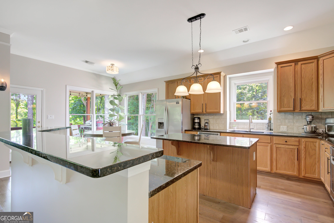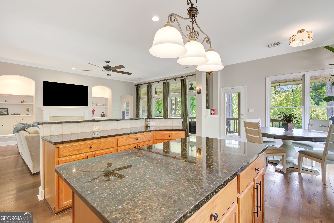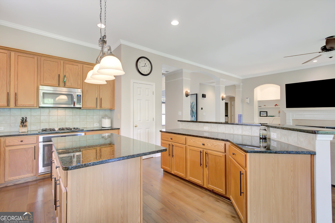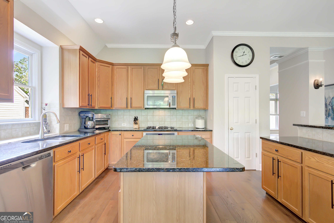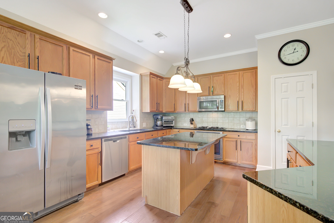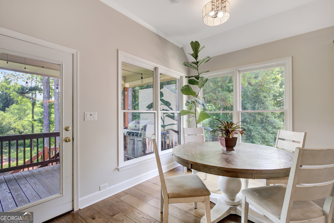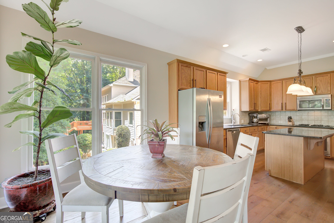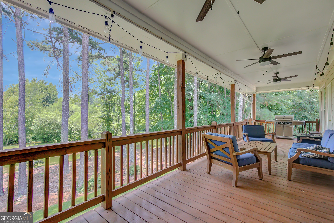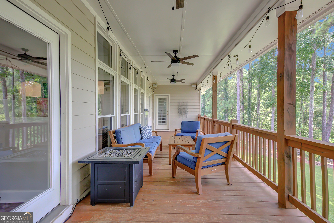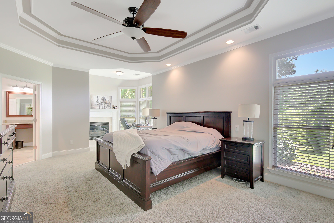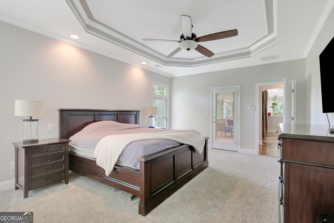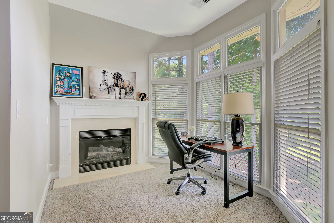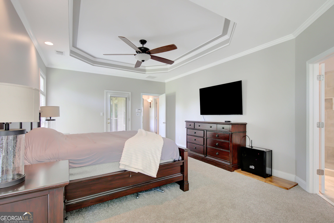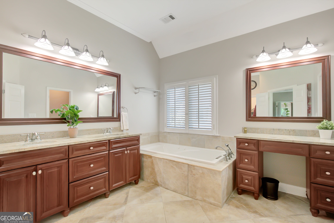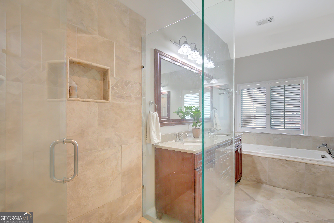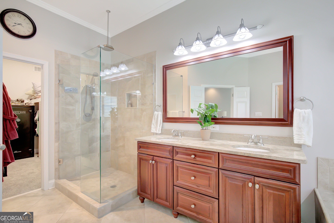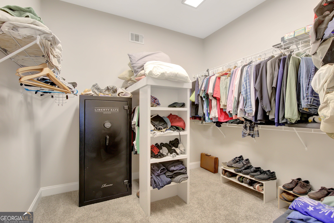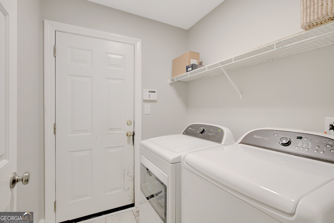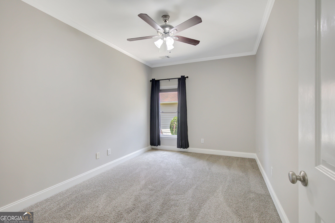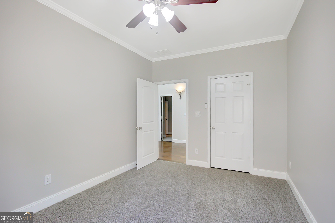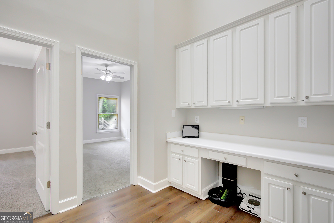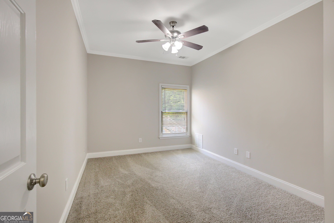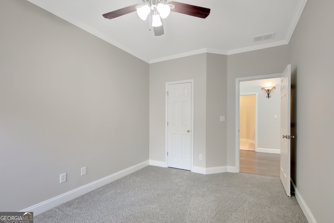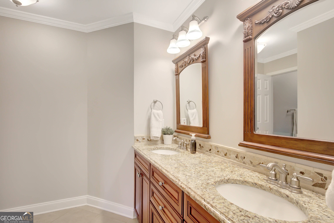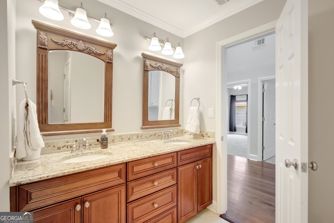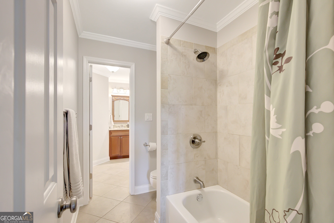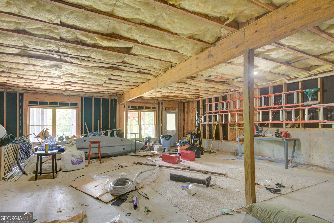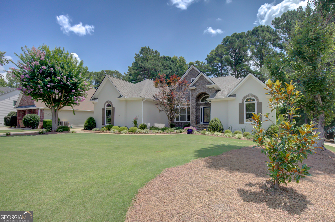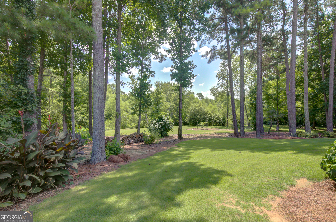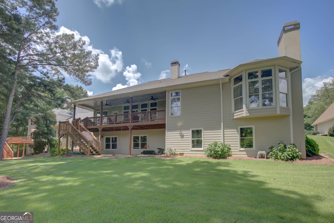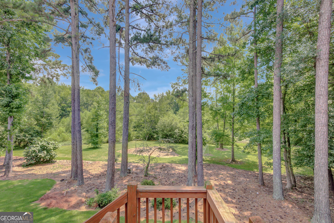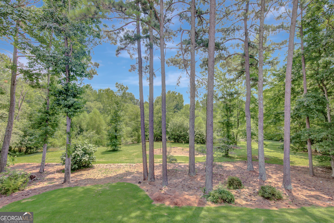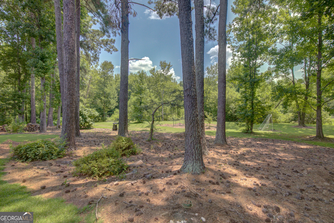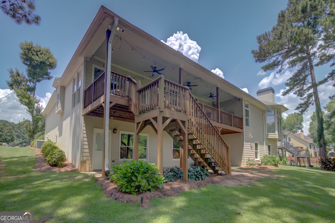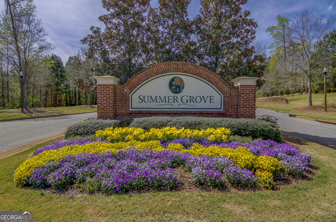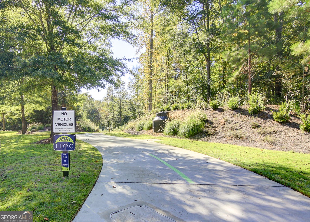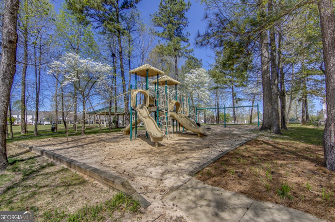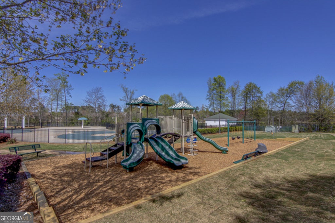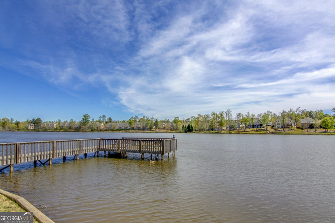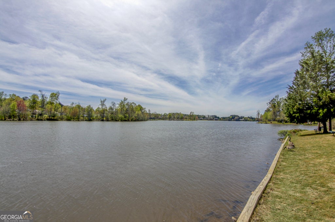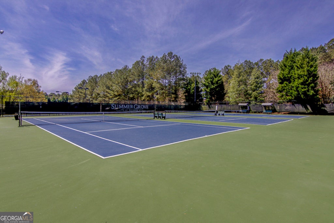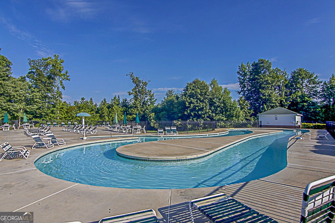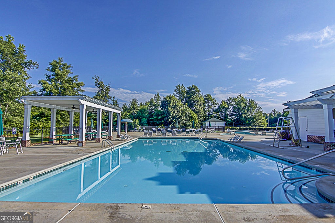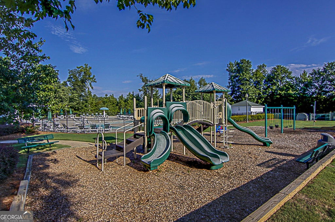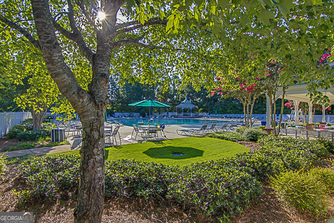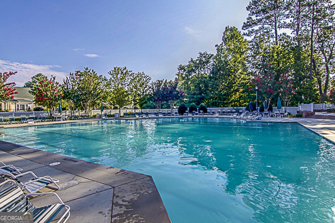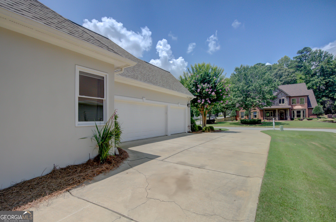Hi There! Is this Your First Time?
Did you know if you Register you have access to free search tools including the ability to save listings and property searches? Did you know that you can bypass the search altogether and have listings sent directly to your email address? Check out our how-to page for more info.
- Price$575,000
- Beds3
- Baths3
- SQ. Feet2,854
- Acres0.42
- Built2001
425 Lake Forest Drive, Newnan
Elegant Lakeside Ranch with Expansive Views, Full Basement & 3-Car Garage in Summergrove Discover refined Southern living in this beautifully appointed 3-bedroom, 2.5-bath ranch home offering over 2,850 square feet On Main - Plus Another 2850 Sqft of Unfinished - Daylight basement also stubbed for Bathroom of thoughtfully designed space, all situated with boundless potential. Nestled in a serene setting with breathtaking water views, this home combines timeless style with modern comforts and upgrades throughout. From the moment you arrive, you'll be impressed by the lush landscaping, complete with French drains, a full irrigation system with a separate meter, and wired security cameras offering peace of mind and curb appeal. Step inside to find brand-new hardwood floors flowing through all the main living areas, paired with fresh interior paint that creates a bright and welcoming atmosphere. An elegant formal dining room greets you with its classic wainscoting and room to comfortably seat twelve or more-perfect for hosting holidays or dinner parties. The space seamlessly transitions into the expansive great room, where a cozy gas fireplace is flanked by custom built-in shelving and surrounded by warm recessed lighting and new sconce lighting around architectural columns-creating the perfect blend of sophistication and comfort. The heart of the home, a chef-inspired kitchen, boasts abundant cabinetry, gleaming black granite countertops, ceramic tile backsplash, and a center island offering generous prep and serving space. The adjoining breakfast nook offers panoramic views of the private backyard and peaceful lake beyond-ideal for enjoying your morning coffee. A spacious walk-in pantry ensures everything is within reach but neatly tucked away. Just off the main living area, a light-filled flex room with beautiful French windows is ideal as a home office, library, or creative space. Smart home features include motion sensor lighting and dimmer switches throughout for efficiency and ambiance. The oversized primary suite is a true retreat, featuring its own cozy fireplace, trey ceiling, and a tranquil sitting area-perfect for relaxing with a good book or enjoying the view. Plush new carpeting extends into all bedrooms and closets, each thoughtfully equipped with ceiling fans for comfort. The home also includes a tiled laundry room, an oversized 3-car garage, and a full daylight basement-ready to be finished to suit your needs for extra living space, a workshop, or additional storage. This lakeside gem offers a rare opportunity to enjoy a quiet, scenic lifestyle with room to grow. Homes with this level of craftsmanship, space, and setting are a rare find- Enjoy all the amenities of Summergrove- 3 Pools, 100 Acre Lake w 2 Docks, Playgrounds, Tennis & pickleball courts, Clubhouse & so much more.
Essential Information
- MLS® #10560664
- Price$575,000
- Bedrooms3
- Bathrooms3.00
- Full Baths2
- Half Baths1
- Square Footage2,854
- Acres0.42
- Year Built2001
- TypeResidential
- Sub-TypeSingle Family Residence
- StyleRanch
- StatusActive
Amenities
- UtilitiesElectricity Available, High Speed Internet, Natural Gas Available, Sewer Connected, Water Available, Underground Utilities
- Parking Spaces3
- ParkingAttached, Garage, Garage Door Opener, Kitchen Level, Parking Pad
- ViewLake, Seasonal View
Exterior
- Exterior FeaturesSprinkler System
- Lot DescriptionPrivate
- WindowsDouble Pane Windows, Bay Window(s), Skylight(s), Window Treatments
- RoofComposition
- ConstructionStucco
Additional Information
- Days on Market92
Community Information
- Address425 Lake Forest Drive
- SubdivisionSummergrove
- CityNewnan
- CountyCoweta
- StateGA
- Zip Code30265
Interior
- Interior FeaturesBookcases, Double Vanity, High Ceilings, Master On Main Level, Pulldown Attic Stairs, Separate Shower, Soaking Tub, Split Bedroom Plan, Tile Bath, Tray Ceiling(s), Walk-In Closet(s), Attic Expandable
- AppliancesDishwasher, Disposal, Gas Water Heater, Microwave, Refrigerator, Stainless Steel Appliance(s), Convection Oven, Cooktop
- HeatingCentral, Forced Air
- CoolingCeiling Fan(s), Central Air
- FireplaceYes
- # of Fireplaces2
- FireplacesFactory Built, Family Room, Master Bedroom, Gas Starter
- StoriesOne
School Information
- ElementaryWelch
- MiddleLee
- HighEast Coweta
Listing Details
- Listing Provided Courtesy Of Crye-leike, Realtors
Price Change History for 425 Lake Forest Drive, Newnan, GA (MLS® #10560664)
| Date | Details | Price | Change |
|---|---|---|---|
| Active | – | – | |
| Price Change | – | – | |
| Price Reduced | $575,000 | $20,000 (3.36%) | |
| Active | – | – | |
| Price Change | – | – | |
| Show More (7) | |||
| Price Reduced | $595,000 | $4,000 (0.67%) | |
| Active | – | – | |
| Price Change | – | – | |
| Price Reduced | $599,000 | $11,000 (1.80%) | |
| Active | – | – | |
| Price Change (from New) | – | – | |
| Price Reduced (from $625,000) | $610,000 | $15,000 (2.40%) | |
 The data relating to real estate for sale on this web site comes in part from the Broker Reciprocity Program of Georgia MLS. Real estate listings held by brokerage firms other than Go Realty Of Georgia & Alabam are marked with the Broker Reciprocity logo and detailed information about them includes the name of the listing brokers.
The data relating to real estate for sale on this web site comes in part from the Broker Reciprocity Program of Georgia MLS. Real estate listings held by brokerage firms other than Go Realty Of Georgia & Alabam are marked with the Broker Reciprocity logo and detailed information about them includes the name of the listing brokers.
The information being provided is for consumers' personal, non-commercial use and may not be used for any purpose other than to identify prospective properties consumers may be interested in purchasing. Information Deemed Reliable But Not Guaranteed.
The broker providing this data believes it to be correct, but advises interested parties to confirm them before relying on them in a purchase decision.
Copyright 2025 Georgia MLS. All rights reserved.
Listing information last updated on November 5th, 2025 at 8:17am CST.

