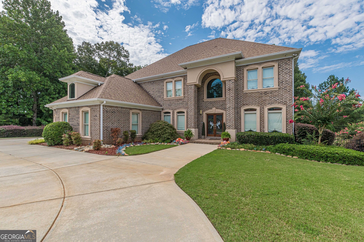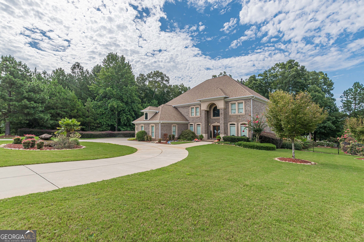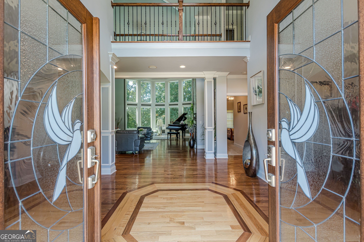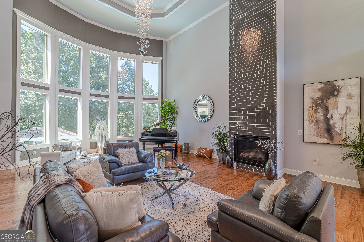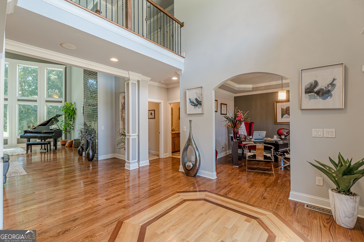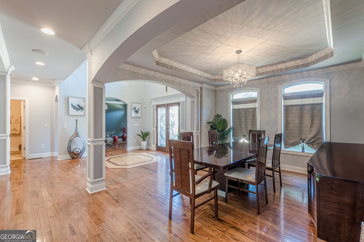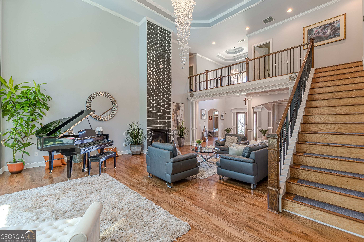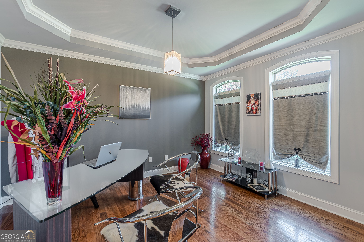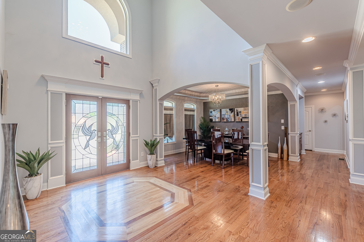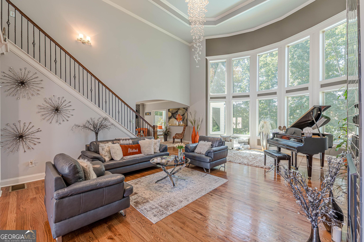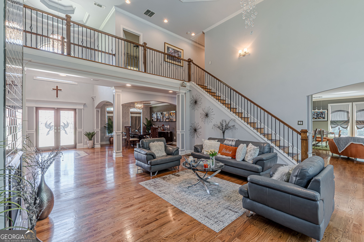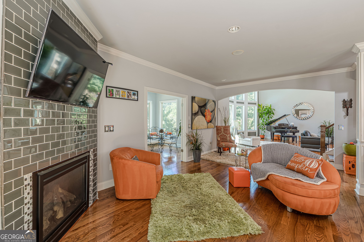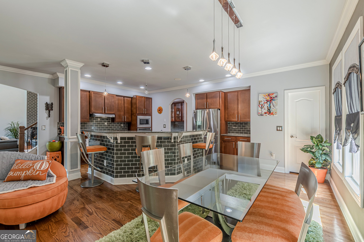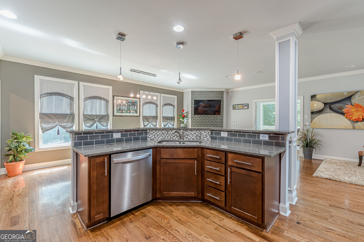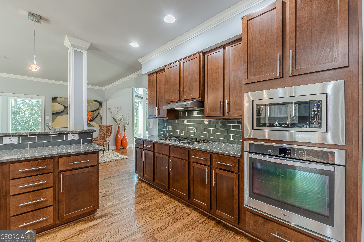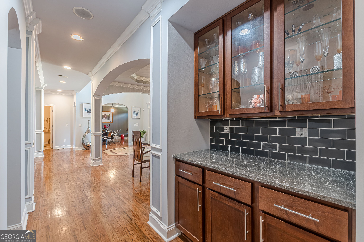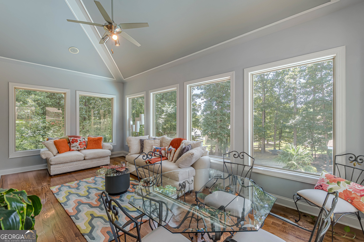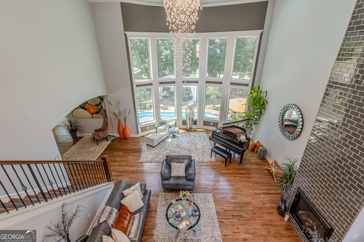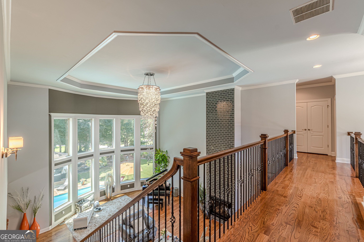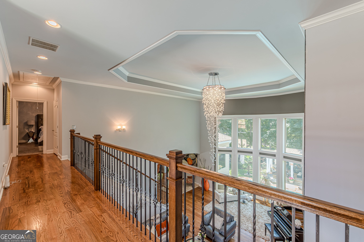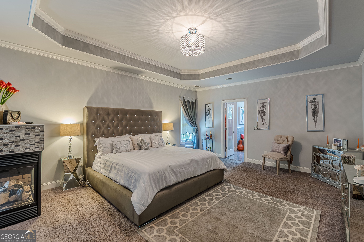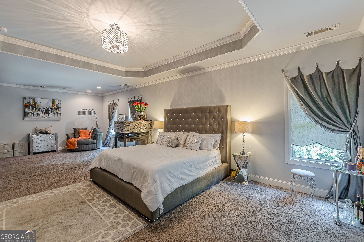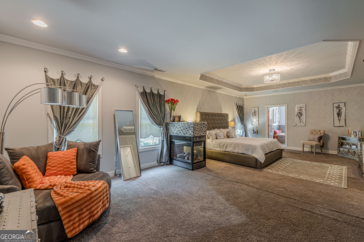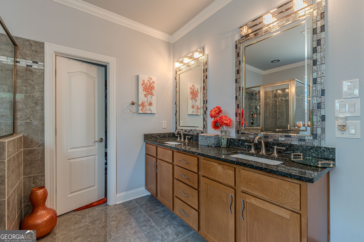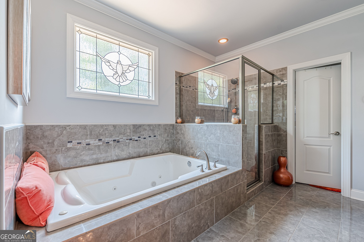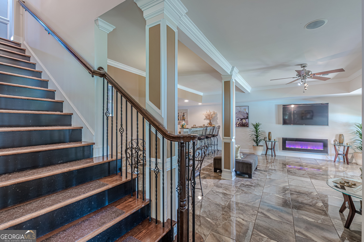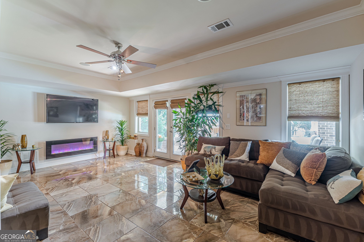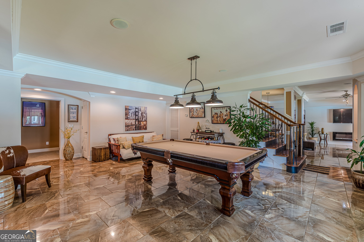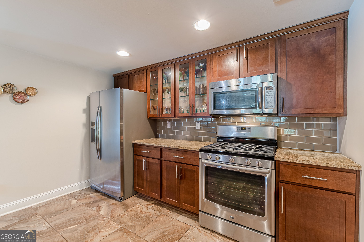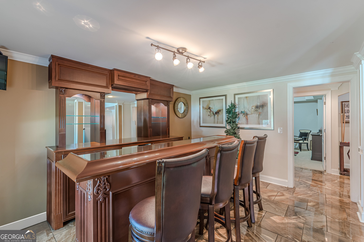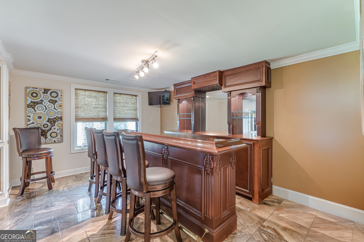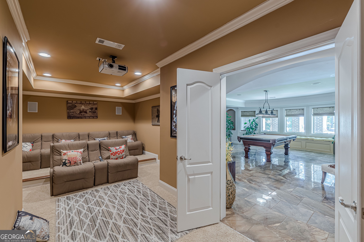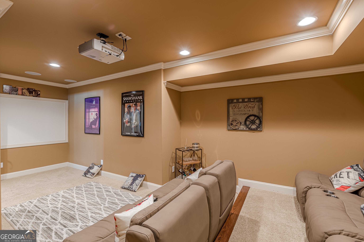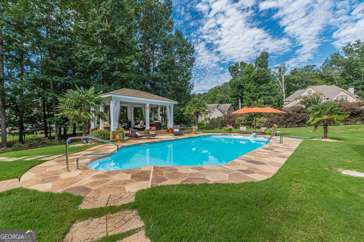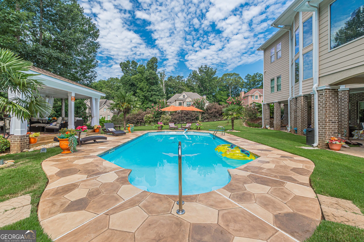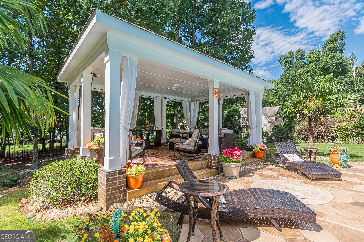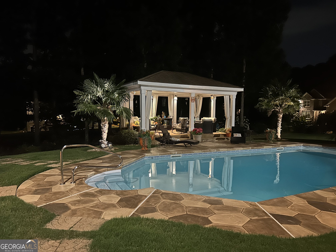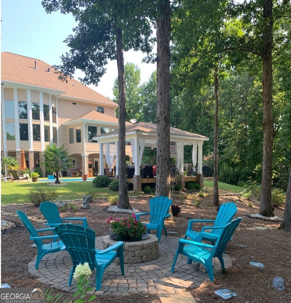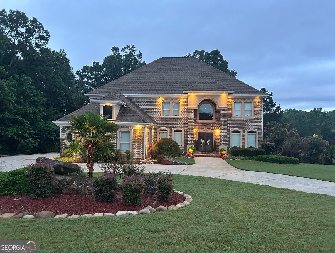Hi There! Is this Your First Time?
Did you know if you Register you have access to free search tools including the ability to save listings and property searches? Did you know that you can bypass the search altogether and have listings sent directly to your email address? Check out our how-to page for more info.
- Price$1,239,900
- Beds5
- Baths5
- SQ. Feet6,610
- Acres0.74
- Built2013
500 Saint Sambar Drive, Ellenwood
Imaginatively designed and exceptionally appointed; reflecting the perfect balance of stated elegance, practicality and comfort. Soaring ceilings, oversized sleeping quarters, perfectly placed living spaces, and an exquisitely finished terrace level are but a few of the jewels this home offers. The outdoor living space is a divine slice of perfection, reflecting an oasis answering your hearts desires. Encompassing over 6,600+- square feet, this is one gorgeous home you simply must see. The community is lovely, filled with pride of ownership, and the location, ideal. Located only 25 minutes from Hartsfield Atlanta International Airport, Stonecrest Mall and quiet convenient to schools, and parks.
Essential Information
- MLS® #10564217
- Price$1,239,900
- Bedrooms5
- Bathrooms5.00
- Full Baths5
- Square Footage6,610
- Acres0.74
- Year Built2013
- TypeResidential
- Sub-TypeSingle Family Residence
- StyleTraditional, Brick 3 Side, European
- StatusActive
Amenities
- UtilitiesCable Available, Electricity Available, High Speed Internet, Natural Gas Available, Phone Available, Sewer Available, Underground Utilities, Water Available
- Parking Spaces6
- ParkingAttached, Garage, Garage Door Opener, Kitchen Level, Side/Rear Entrance
- Has PoolYes
- PoolIn Ground
Exterior
- Lot DescriptionCorner Lot, Level
- WindowsDouble Pane Windows
- RoofComposition
- ConstructionConcrete
Additional Information
- Days on Market102
Community Information
- Address500 Saint Sambar Drive
- SubdivisionChapel Ridge Estates
- CityEllenwood
- CountyHenry
- StateGA
- Zip Code30294
Interior
- Interior FeaturesDouble Vanity, High Ceilings, Pulldown Attic Stairs, Separate Shower, Split Bedroom Plan, Tray Ceiling(s), Walk-In Closet(s), Tile Bath, Whirlpool Bath
- AppliancesDishwasher, Disposal, Gas Water Heater, Microwave, Refrigerator, Stainless Steel Appliance(s), Cooktop, Oven (Wall)
- HeatingCentral, Forced Air, Zoned, Natural Gas
- CoolingCeiling Fan(s), Central Air, Zoned
- FireplaceYes
- # of Fireplaces4
- FireplacesFactory Built, Gas Starter, Master Bedroom, Basement
- StoriesTwo
School Information
- ElementaryAustin Road
- MiddleAustin Road
- HighWoodland
Listing Details
- Listing Provided Courtesy Of Coldwell Banker Realty
Price Change History for 500 Saint Sambar Drive, Ellenwood, GA (MLS® #10564217)
| Date | Details | Price | Change |
|---|---|---|---|
| Active | – | – | |
| Price Change | – | – | |
| Price Increased (from $1,189,000) | $1,239,900 | $50,900 (4.28%) | |
| Active (from New) | – | – |
 The data relating to real estate for sale on this web site comes in part from the Broker Reciprocity Program of Georgia MLS. Real estate listings held by brokerage firms other than Go Realty Of Georgia & Alabam are marked with the Broker Reciprocity logo and detailed information about them includes the name of the listing brokers.
The data relating to real estate for sale on this web site comes in part from the Broker Reciprocity Program of Georgia MLS. Real estate listings held by brokerage firms other than Go Realty Of Georgia & Alabam are marked with the Broker Reciprocity logo and detailed information about them includes the name of the listing brokers.
The information being provided is for consumers' personal, non-commercial use and may not be used for any purpose other than to identify prospective properties consumers may be interested in purchasing. Information Deemed Reliable But Not Guaranteed.
The broker providing this data believes it to be correct, but advises interested parties to confirm them before relying on them in a purchase decision.
Copyright 2025 Georgia MLS. All rights reserved.
Listing information last updated on December 18th, 2025 at 6:00am CST.

