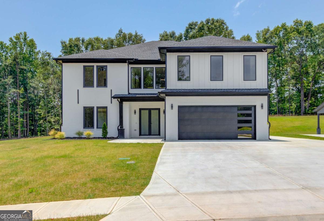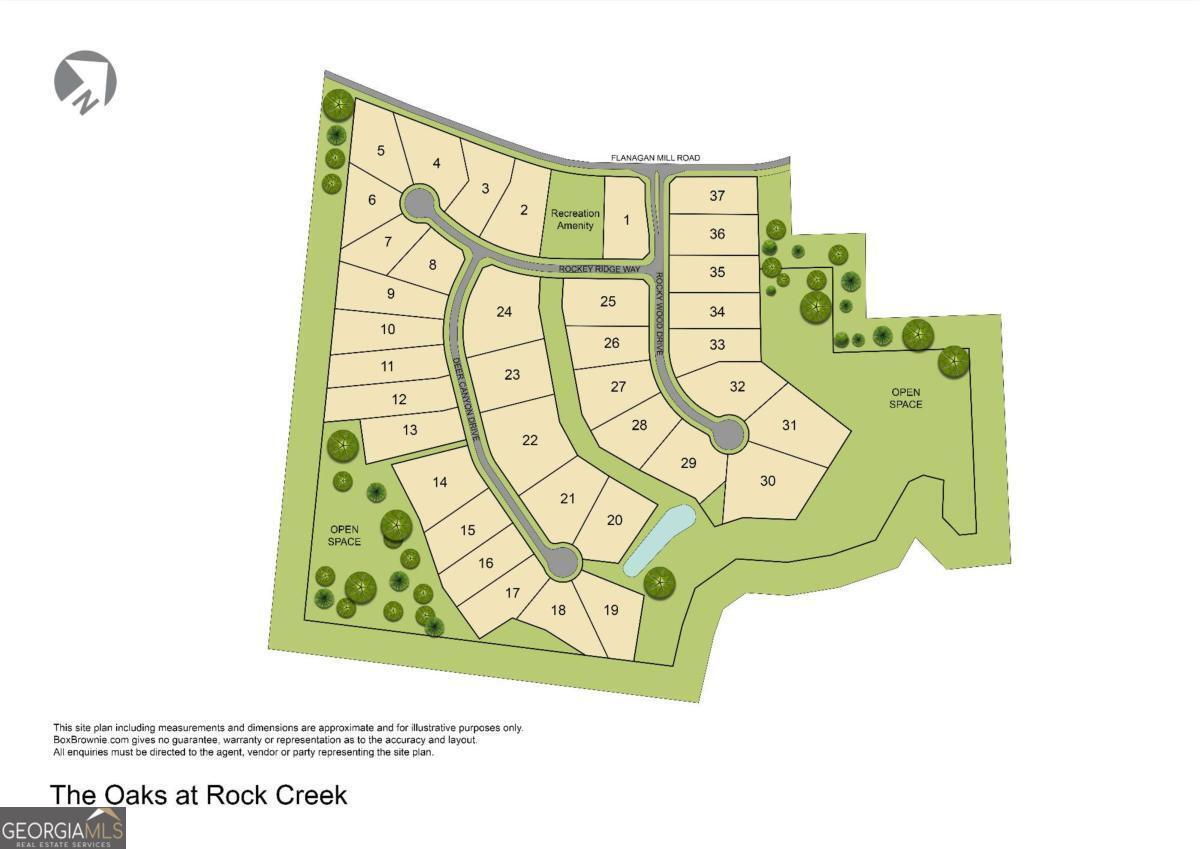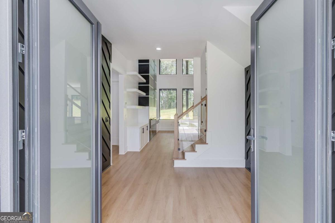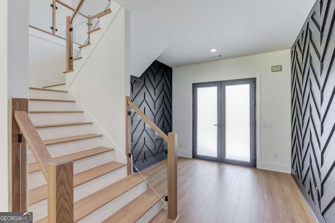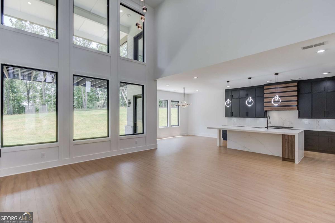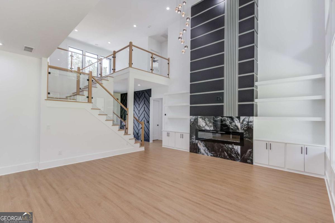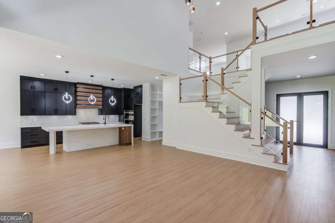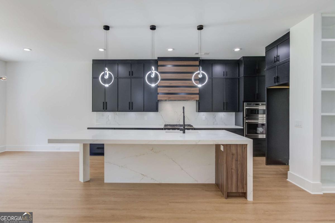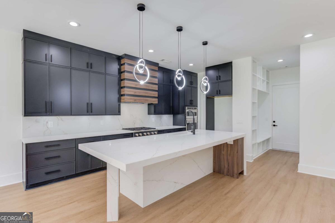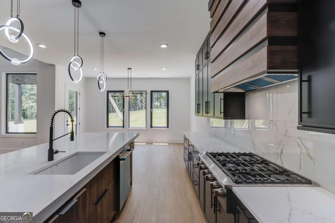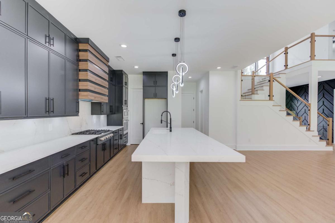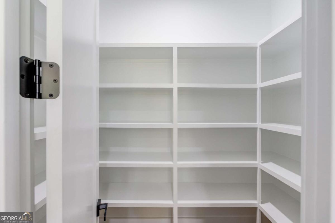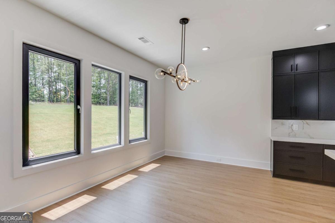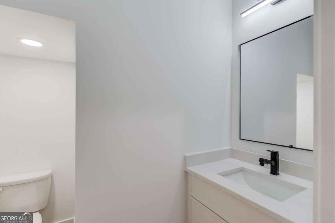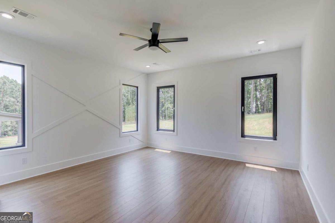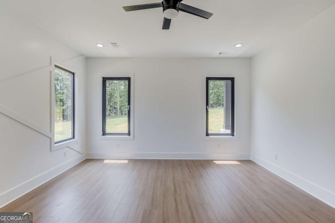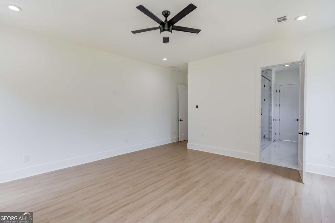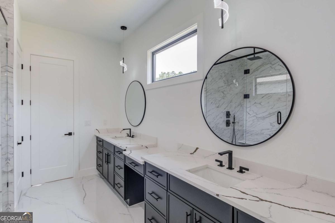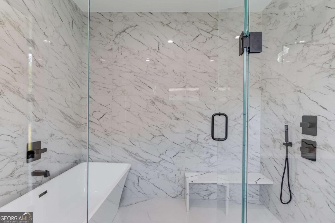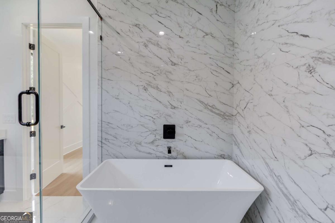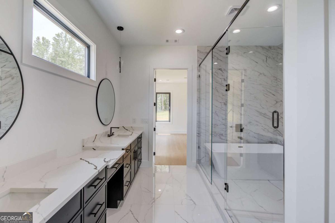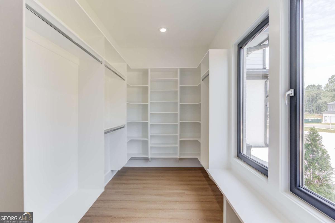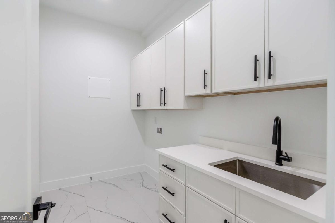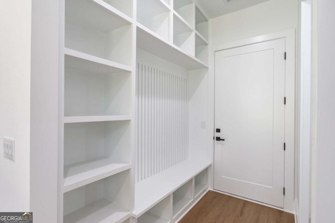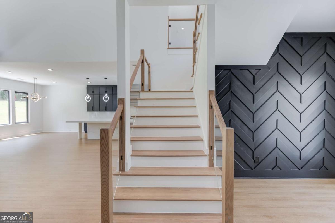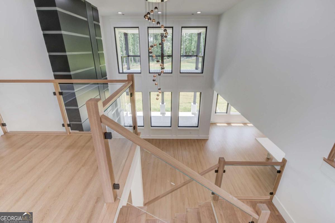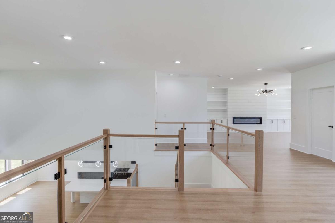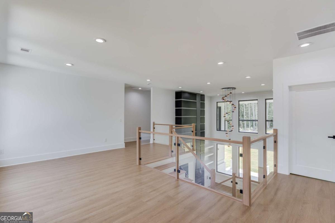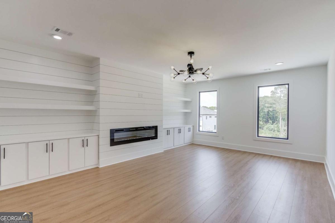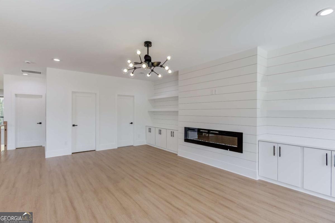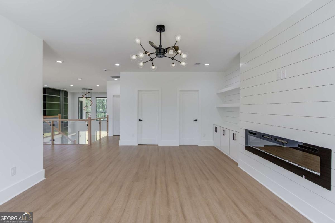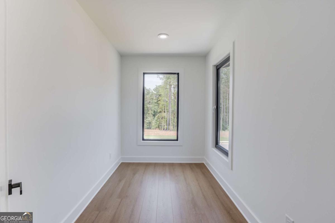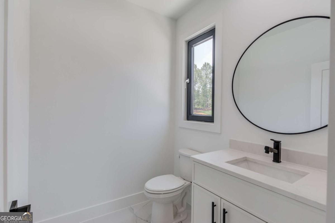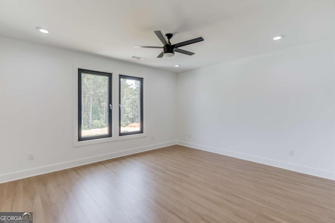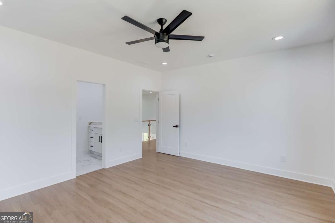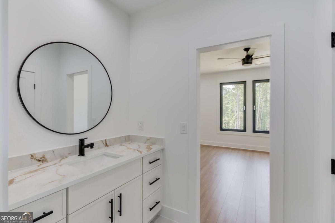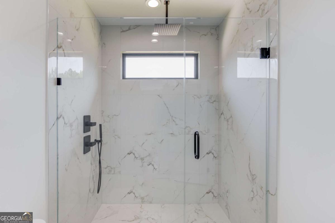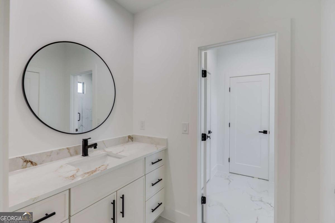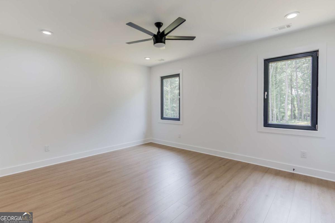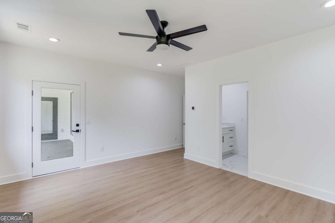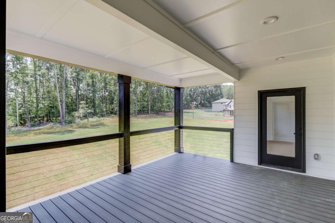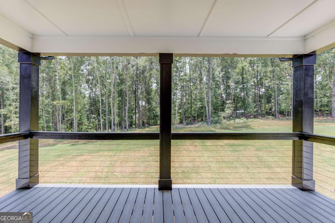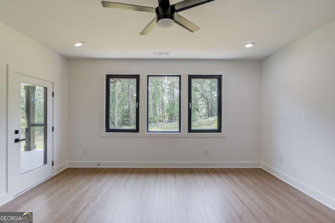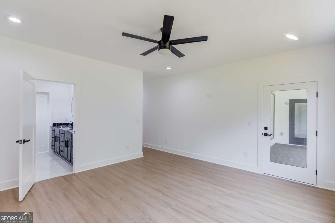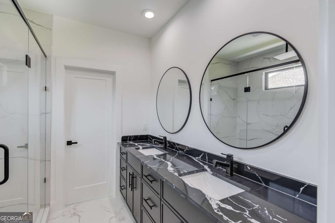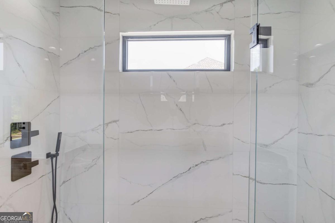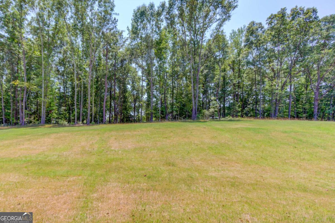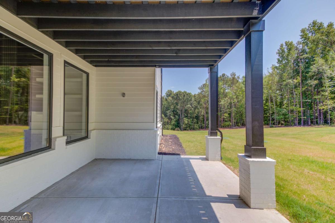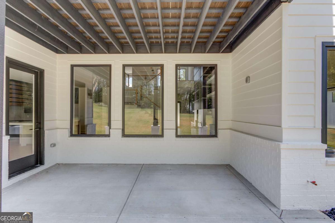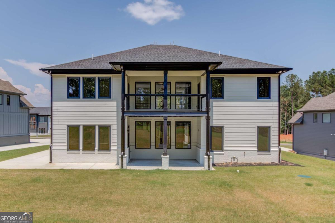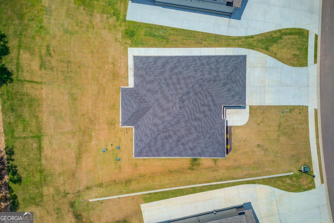Hi There! Is this Your First Time?
Did you know if you Register you have access to free search tools including the ability to save listings and property searches? Did you know that you can bypass the search altogether and have listings sent directly to your email address? Check out our how-to page for more info.
- Price$1,089,900
- Beds5
- Baths6
- SQ. Feet4,300
- Acres0.85
- Built2025
51 Deer Canyon Drive, Auburn
$7,500 PREFERRED LENDER INCENTIVE- Set on just under an acre in an exclusive new luxury enclave, this 4-bedroom, 5.5-bathroom newly constructed home is a masterclass in modern elegance and thoughtful design. Soaring 10-foot ceilings and expansive European windows and doors fill the interiors with natural light, while a dramatic 22-foot entry sets a tone of refined sophistication. The heart of the home is a chef's kitchen with an oversized quartz island, walk-in pantry, energy-efficient top-tier appliances, and a professional-grade gas range. The open living area features custom built-ins, a statement fireplace, and floor-to-ceiling windows that seamlessly connect to a large covered patio-perfect for outdoor entertaining. The main-level primary suite is a tranquil retreat with a spa-inspired en suite, including a soaking tub, wet room, and elegant finishes. A spacious laundry room is thoughtfully connected for convenience. Upstairs, a second living space with built-in shelving, a fireplace, and a full bath offers a cozy, elevated escape, complemented by three additional en suite bedrooms. Outdoors, the landscaped yard with full irrigation provides ample room for a future pool or garden oasis. With energy-efficient systems and luxury finishes throughout, this home offers timeless design, natural light, and livable luxury in one of the area's most desirable new communities. (935 Flanagan Mill Rd will take you to the front of the community)
Essential Information
- MLS® #10567636
- Price$1,089,900
- Bedrooms5
- Bathrooms6.00
- Full Baths4
- Half Baths2
- Square Footage4,300
- Acres0.85
- Year Built2025
- TypeResidential
- Sub-TypeSingle Family Residence
- StyleBrick 4 Side, Contemporary, Craftsman
- StatusActive
Amenities
- UtilitiesElectricity Available, Natural Gas Available, Underground Utilities, Water Available
- Parking Spaces1
- ParkingAttached, Garage, Garage Door Opener
Exterior
- Lot DescriptionLevel
- WindowsDouble Pane Windows
- RoofComposition
- ConstructionBrick
- FoundationSlab
Additional Information
- Days on Market135
Community Information
- Address51 Deer Canyon Drive
- SubdivisionThe Oaks at Rock Creek
- CityAuburn
- CountyBarrow
- StateGA
- Zip Code30011
Interior
- Interior FeaturesDouble Vanity, Master On Main Level, Tray Ceiling(s), Walk-In Closet(s)
- AppliancesDishwasher, Double Oven, Microwave, Tankless Water Heater
- HeatingZoned
- CoolingCeiling Fan(s), Central Air
- FireplaceYes
- # of Fireplaces2
- FireplacesFamily Room, Living Room
- StoriesTwo
School Information
- ElementaryBramlett
- MiddleRussell
- HighWinder Barrow
Listing Details
- Listing Provided Courtesy Of Sun Realty Group Llc
Price Change History for 51 Deer Canyon Drive, Auburn, GA (MLS® #10567636)
| Date | Details | Price | Change |
|---|---|---|---|
| Active | – | – | |
| Back On Market | – | – | |
| Active | – | – | |
| Back On Market | – | – | |
| Active (from New) | – | – |
 The data relating to real estate for sale on this web site comes in part from the Broker Reciprocity Program of Georgia MLS. Real estate listings held by brokerage firms other than Go Realty Of Georgia & Alabam are marked with the Broker Reciprocity logo and detailed information about them includes the name of the listing brokers.
The data relating to real estate for sale on this web site comes in part from the Broker Reciprocity Program of Georgia MLS. Real estate listings held by brokerage firms other than Go Realty Of Georgia & Alabam are marked with the Broker Reciprocity logo and detailed information about them includes the name of the listing brokers.
The information being provided is for consumers' personal, non-commercial use and may not be used for any purpose other than to identify prospective properties consumers may be interested in purchasing. Information Deemed Reliable But Not Guaranteed.
The broker providing this data believes it to be correct, but advises interested parties to confirm them before relying on them in a purchase decision.
Copyright 2025 Georgia MLS. All rights reserved.
Listing information last updated on December 8th, 2025 at 1:30am CST.

