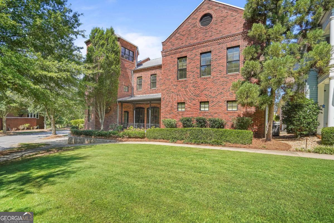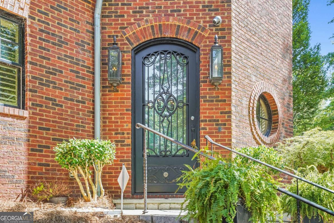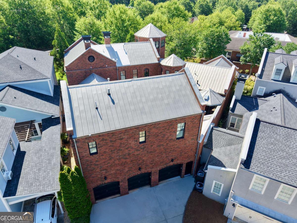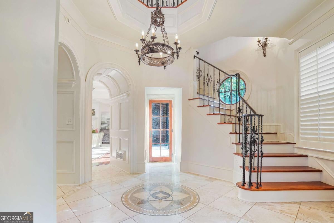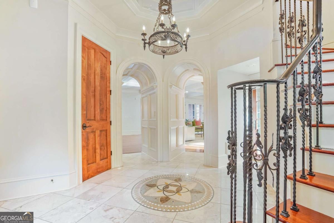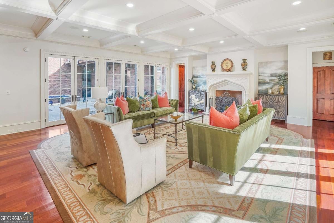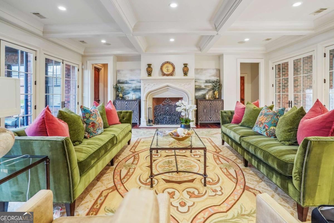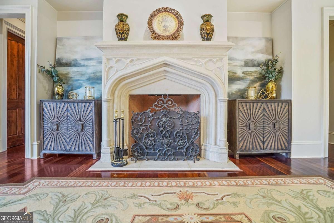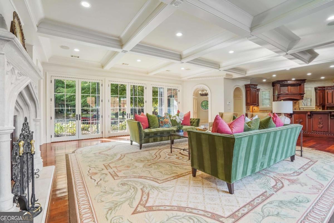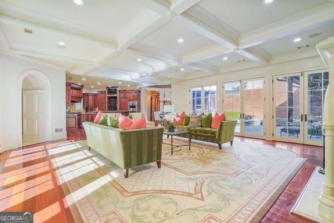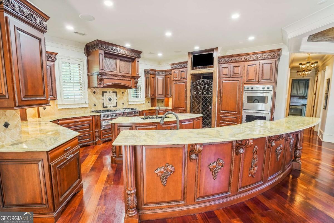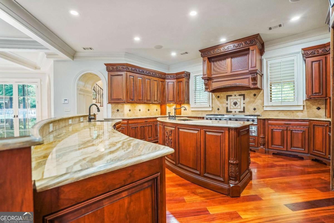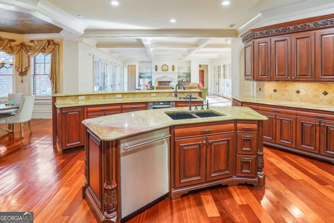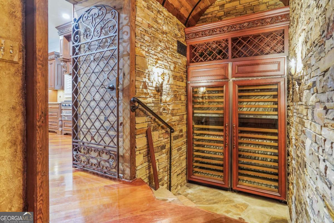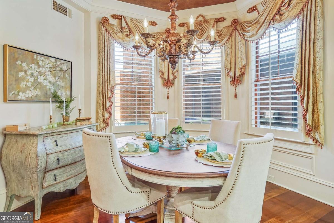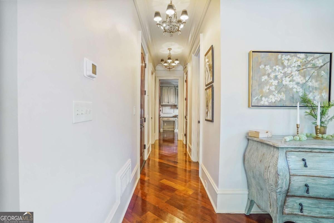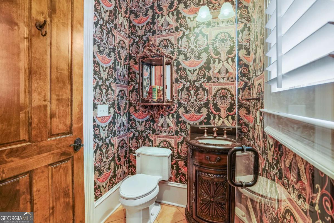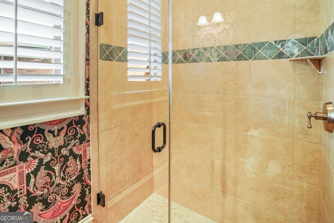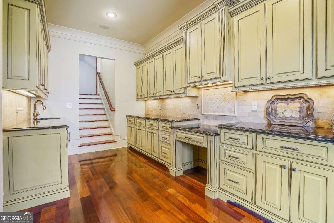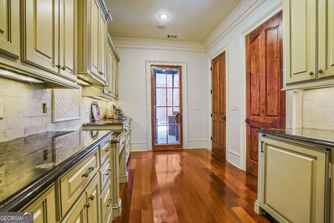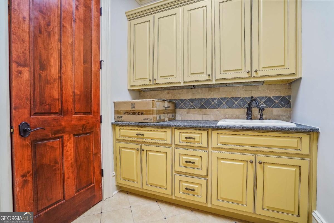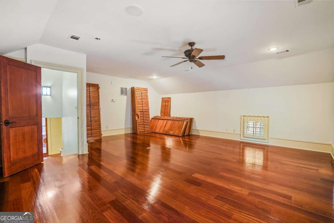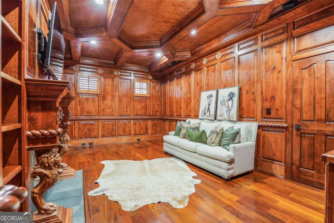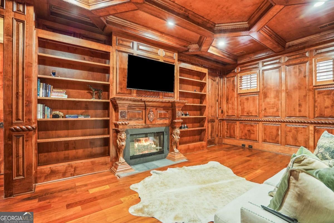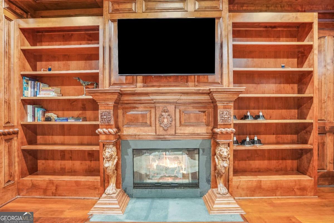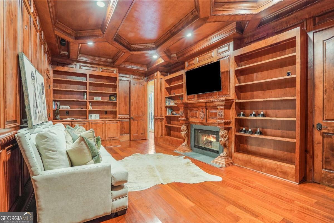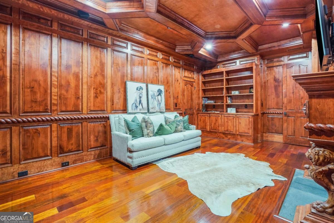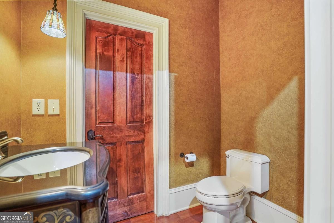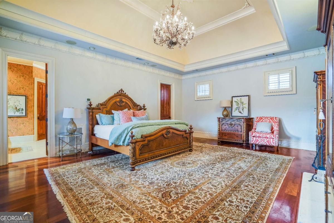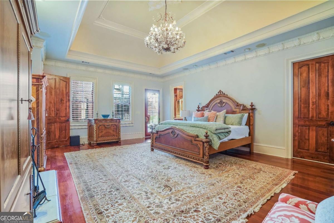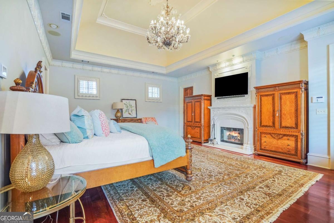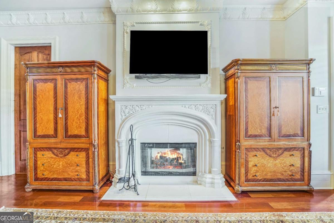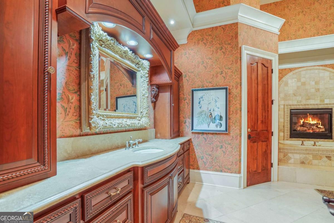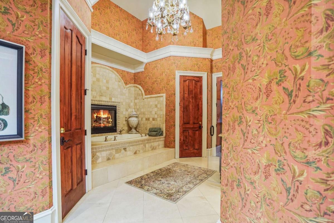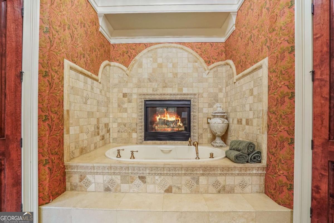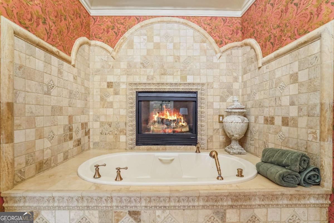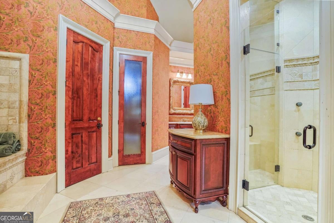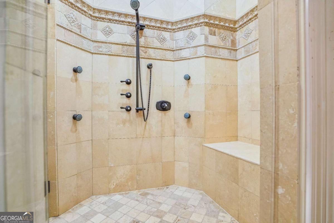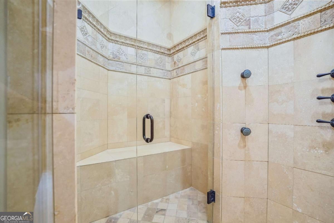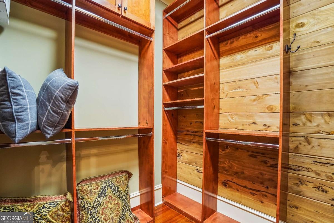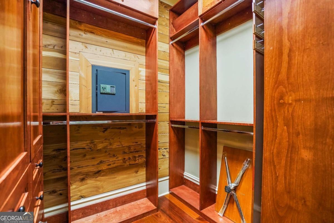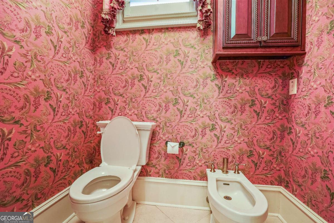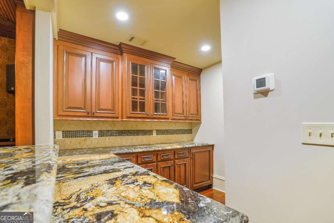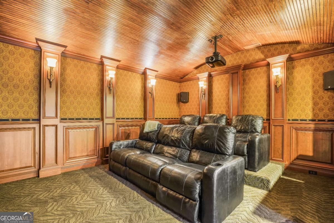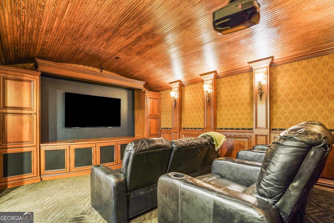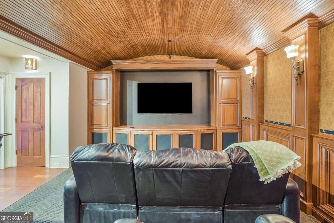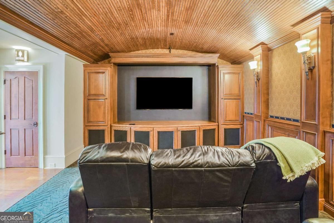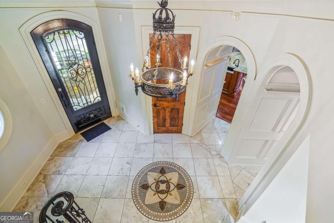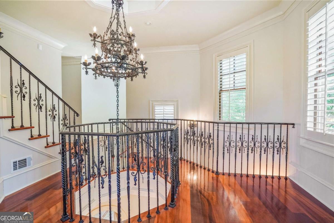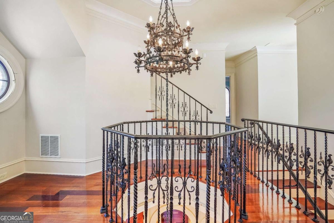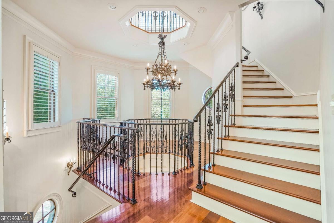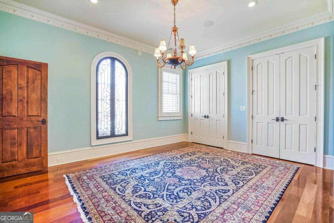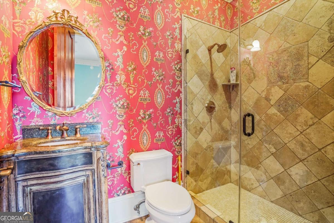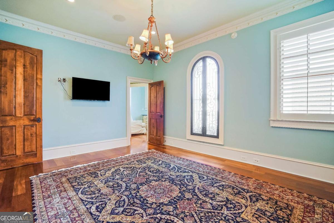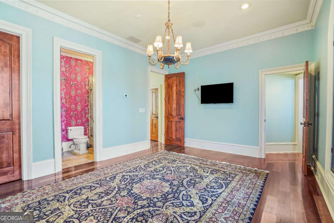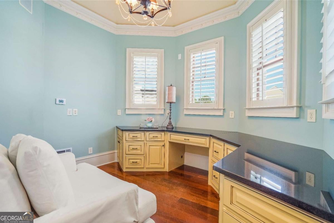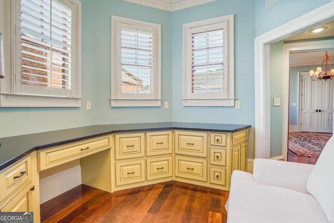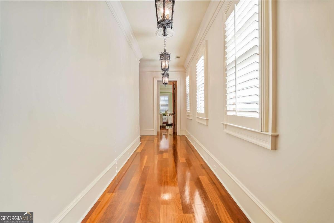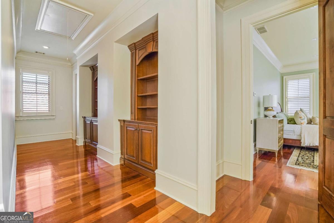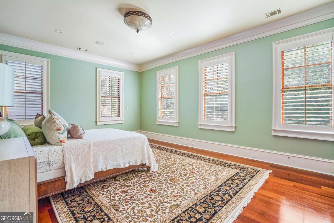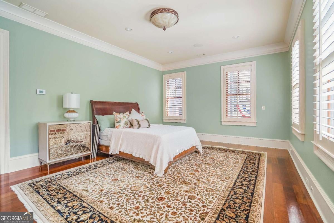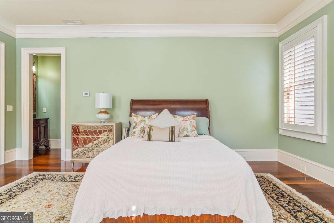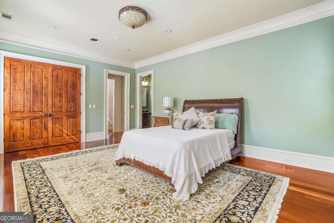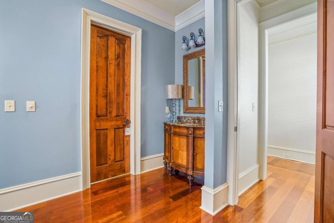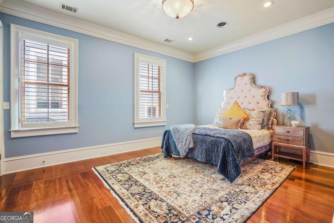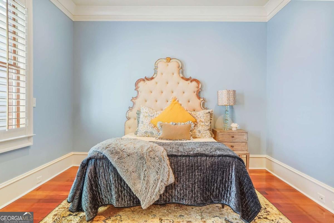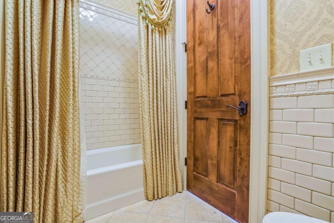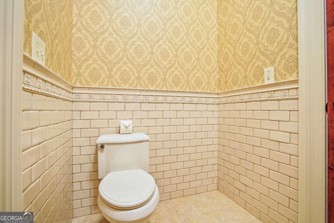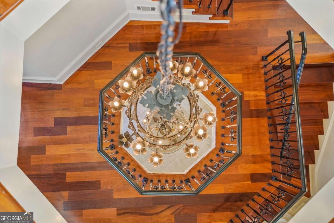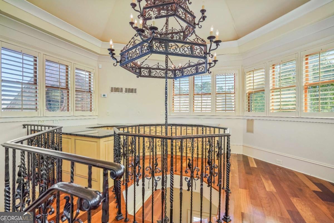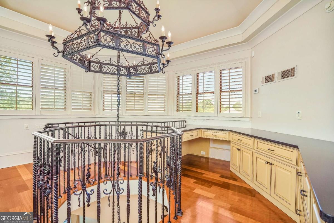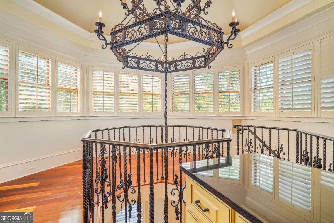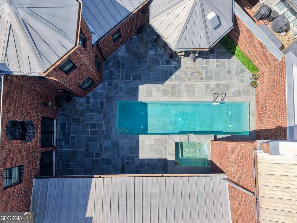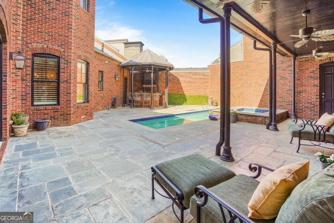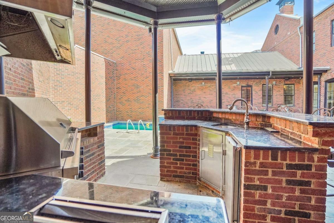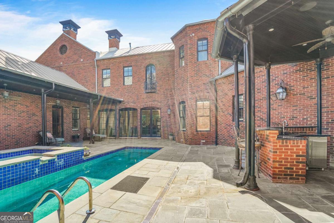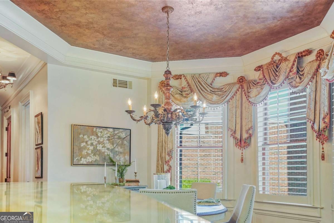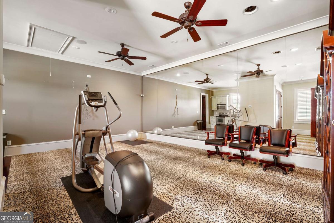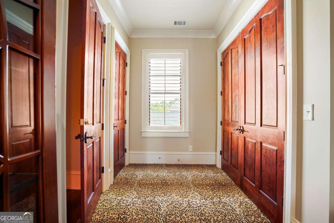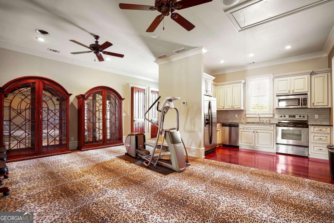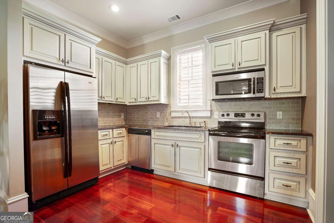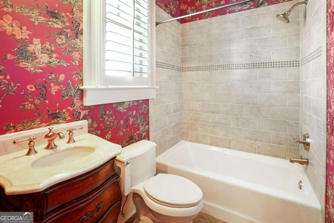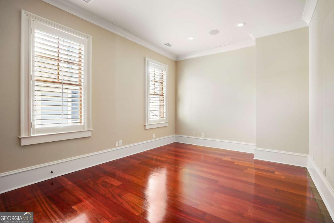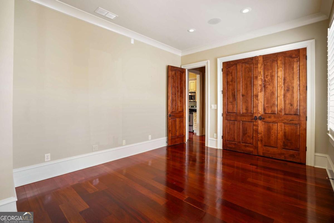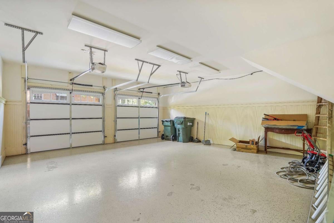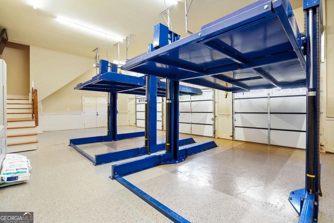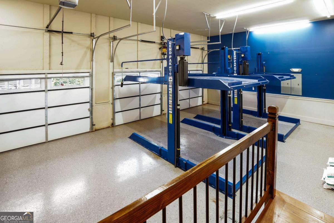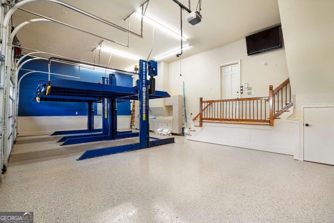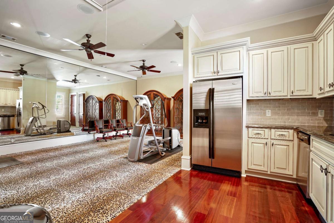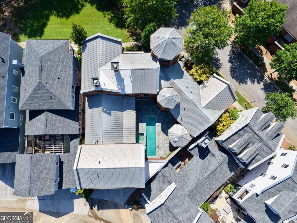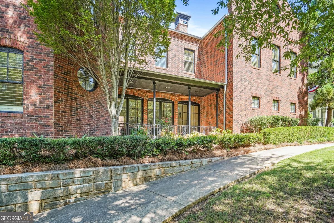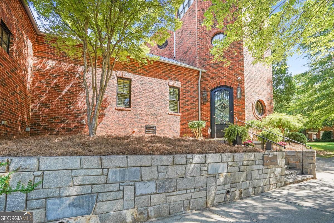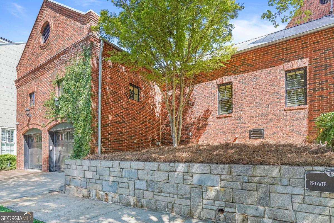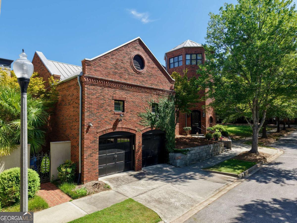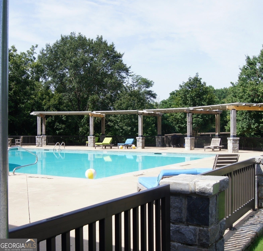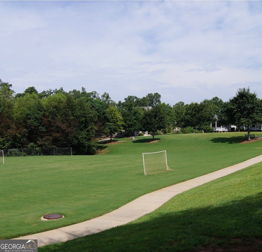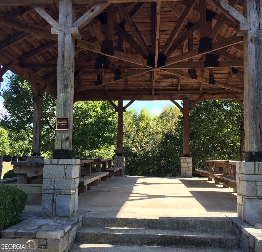Hi There! Is this Your First Time?
Did you know if you Register you have access to free search tools including the ability to save listings and property searches? Did you know that you can bypass the search altogether and have listings sent directly to your email address? Check out our how-to page for more info.
- Price$1,290,000
- Beds5
- Baths6
- SQ. Feet6,642
- Acres0.20
- Built2007
5102 Park Street Sw, Covington
Dream Home in Covington's Premier Upscale Neighborhood! Welcome to the dream lifestyle in one of Covington's most prestigious and sough after communities-just minutes to the Covington Square and convenient access to I-20. This exclusive, golf-cart-friendly neighborhood offers charming sidewalks, vintage-style streetlights, and a community park with a playground and ball field, perfect for enjoying the outdoors with family and friends. This stunning all-brick, 5-bedroom, 5.5-bath estate blends timeless elegance with exceptional function and design. Step inside the grand, two-story marble foyer, accentuated by a breathtaking chandelier and bathed in natural light from expansive windows throughout the home. The heart of the home is a professional-grade chef's kitchen, featuring top-of-the-line commercial appliances, a large food prep island, and a massive breakfast bar island with built-in microwave, secondary sink, and seating for six or more. Just off the kitchen, you'll find a climate-controlled wine cellar with a stunning barrel ceiling-perfect for entertaining or unwinding in style. The open-concept great room includes both a dining area and spacious living space with a classic fireplace, flanked by elegant French doors offering a grand view of the inviting front porch and pool area. The owner's suite is truly a retreat, with a beautiful double tray ceiling, two-way fireplace shared with the adjacent study/library, and an exquisite ensuite bath. Enjoy a steam shower, dual vanities with rich wood cabinetry, a whirlpool tub with a fireplace view, and his and hers cedar-lined walk-in closets. Upstairs, you'll find three spacious secondary bedrooms, including a Jack-and-Jill layout with individual vanities, and one with its own private bath. The third-floor rotunda provides a panoramic circular view-ideal for a reading nook, art space, or additional office. Entertainment is elevated with a fully appointed home theater, complete with custom woodwork, surround sound, dry bar, and powder room. The resort-style pool area features a covered outdoor kitchen and ample space for lounging or hosting unforgettable gatherings. Car enthusiasts will appreciate the two garages: a two-car garage with a bonus room above and a three-door garage equipped with two hydraulic lifts, offering space for up to five vehicles. Above the three-car garage is a wonderful apartment that can be an in-law's suite or rental space. This extraordinary home delivers sophistication, comfort, and luxury in one of Covington's most coveted communities. Schedule your private tour today and experience the lifestyle you've always imagined.
Essential Information
- MLS® #10568139
- Price$1,290,000
- Bedrooms5
- Bathrooms6.00
- Full Baths5
- Half Baths1
- Square Footage6,642
- Acres0.20
- Year Built2007
- TypeResidential
- Sub-TypeSingle Family Residence
- StyleBrick 4 Side, European
- StatusActive
Amenities
- UtilitiesCable Available, Electricity Available, Natural Gas Available, Phone Available, Sewer Available, Sewer Connected, Underground Utilities, Water Available
- Parking Spaces7
- ParkingAttached, Garage, Garage Door Opener, Guest, Off Street, Side/Rear Entrance, Storage
- ViewSeasonal View
- PoolHeated, In Ground, Salt Water
Exterior
- Exterior FeaturesBalcony, Gas Grill, Water Feature
- Lot DescriptionCorner Lot, Level
- WindowsDouble Pane Windows
- RoofMetal
- ConstructionBrick
- FoundationBlock
Additional Information
- Days on Market148
Community Information
- Address5102 Park Street Sw
- SubdivisionClarks Grove
- CityCovington
- CountyNewton
- StateGA
- Zip Code30014
Interior
- Interior FeaturesBookcases, Double Vanity, High Ceilings, In-Law Floorplan, Master On Main Level, Separate Shower, Tile Bath, Tray Ceiling(s), Two Story Foyer, Vaulted Ceiling(s), Walk-In Closet(s), Wet Bar, Whirlpool Bath, Wine Cellar
- AppliancesDishwasher, Disposal, Double Oven, Gas Water Heater, Microwave, Oven (Wall), Oven/Range (Combo), Refrigerator, Stainless Steel Appliance(s), Tankless Water Heater, Indoor Grill
- HeatingCentral, Dual, Forced Air, Zoned
- CoolingCeiling Fan(s), Central Air, Dual, Zoned
- FireplaceYes
- # of Fireplaces3
- FireplacesFactory Built, Family Room, Gas Log, Living Room, Master Bedroom
- StoriesTwo
School Information
- ElementaryPorterdale
- MiddleClements
- HighNewton
Listing Details
- Listing Provided Courtesy Of Dwayne Walker Realty
Price Change History for 5102 Park Street Sw, Covington, GA (MLS® #10568139)
| Date | Details | Price | Change |
|---|---|---|---|
| Active | – | – | |
| Price Change | – | – | |
| Price Reduced | $1,290,000 | $10,000 (0.77%) | |
| Active | – | – | |
| Price Change | – | – | |
| Show More (17) | |||
| Price Reduced | $1,300,000 | $40,000 (2.99%) | |
| Active | – | – | |
| Price Change | – | – | |
| Price Reduced | $1,340,000 | $20,000 (1.47%) | |
| Active | – | – | |
| Price Change | – | – | |
| Price Reduced | $1,360,000 | $10,000 (0.73%) | |
| Active | – | – | |
| Price Change | – | – | |
| Price Reduced | $1,370,000 | $10,000 (0.72%) | |
| Active | – | – | |
| Price Change | – | – | |
| Price Reduced | $1,380,000 | $10,000 (0.72%) | |
| Active | – | – | |
| Price Change | – | – | |
| Price Reduced (from $1,400,000) | $1,390,000 | $10,000 (0.71%) | |
| Active (from New) | – | – | |
 The data relating to real estate for sale on this web site comes in part from the Broker Reciprocity Program of Georgia MLS. Real estate listings held by brokerage firms other than Go Realty Of Georgia & Alabam are marked with the Broker Reciprocity logo and detailed information about them includes the name of the listing brokers.
The data relating to real estate for sale on this web site comes in part from the Broker Reciprocity Program of Georgia MLS. Real estate listings held by brokerage firms other than Go Realty Of Georgia & Alabam are marked with the Broker Reciprocity logo and detailed information about them includes the name of the listing brokers.
The information being provided is for consumers' personal, non-commercial use and may not be used for any purpose other than to identify prospective properties consumers may be interested in purchasing. Information Deemed Reliable But Not Guaranteed.
The broker providing this data believes it to be correct, but advises interested parties to confirm them before relying on them in a purchase decision.
Copyright 2025 Georgia MLS. All rights reserved.
Listing information last updated on December 25th, 2025 at 5:45am CST.

