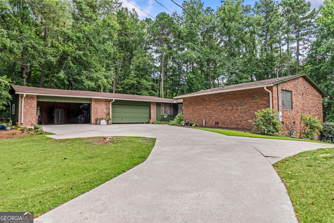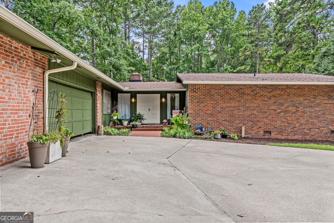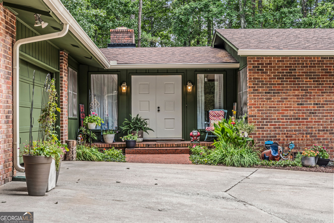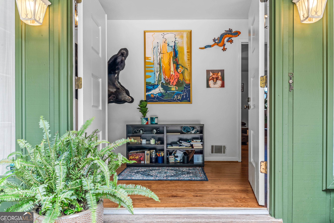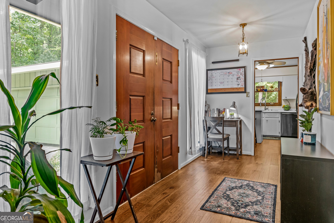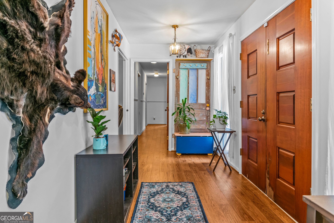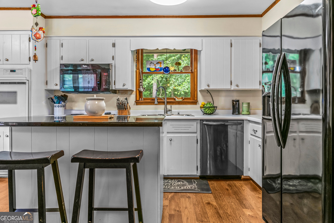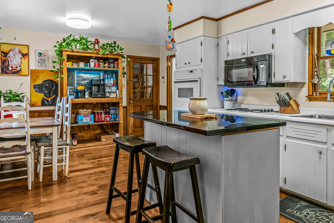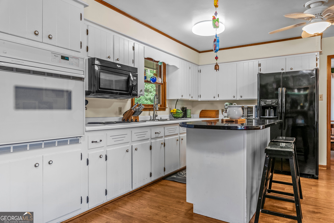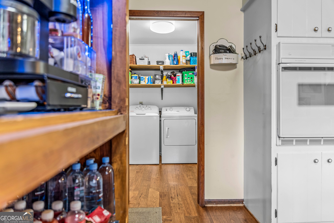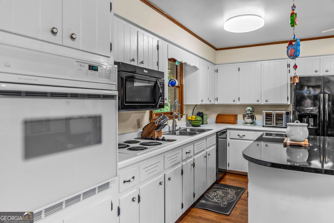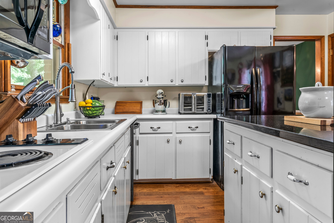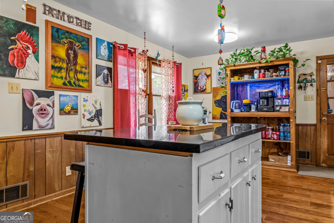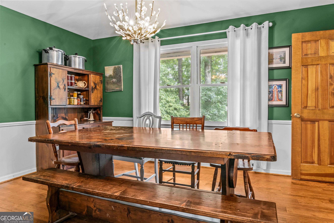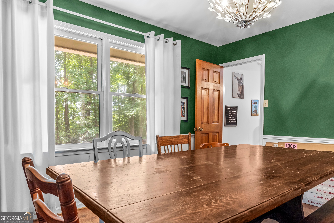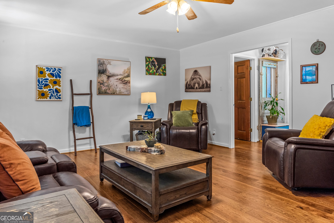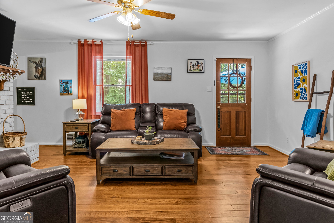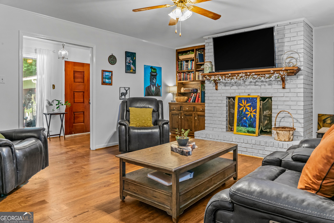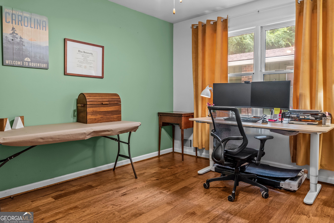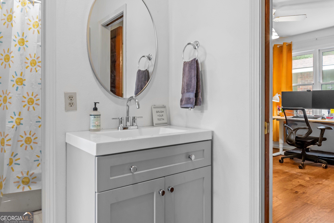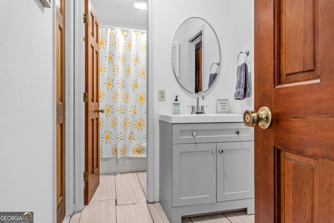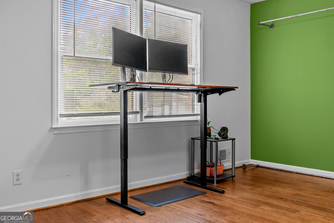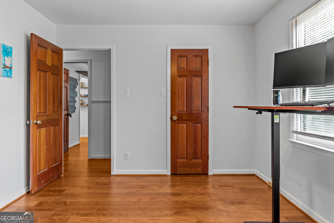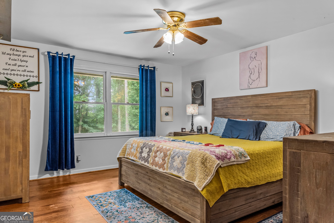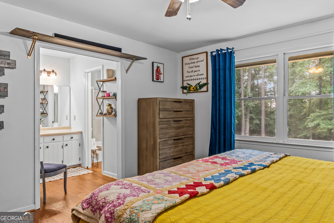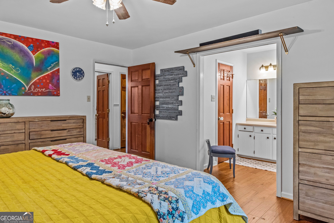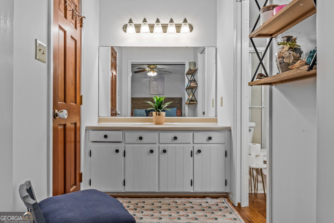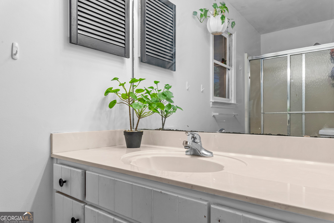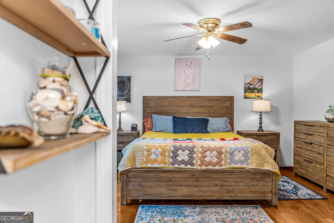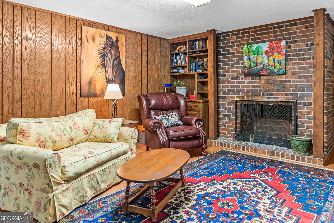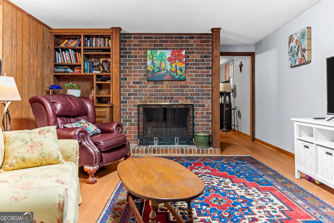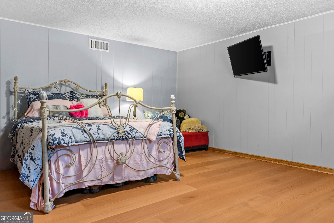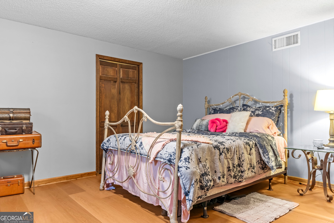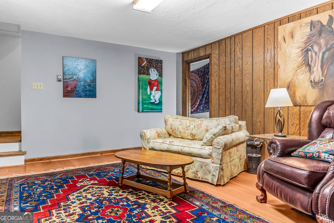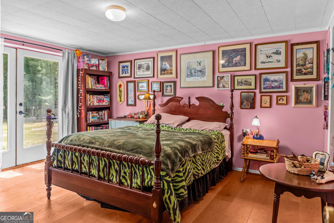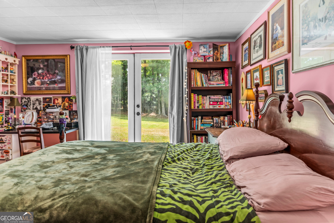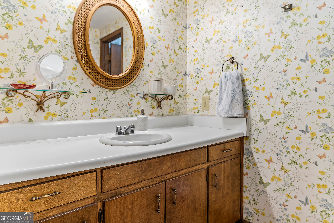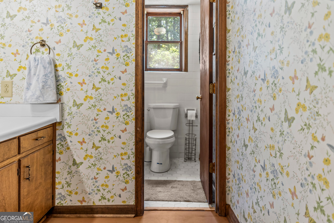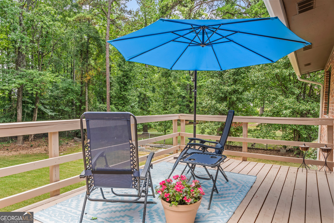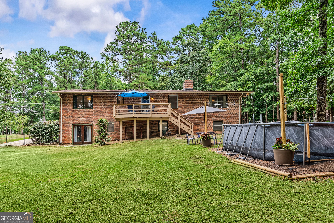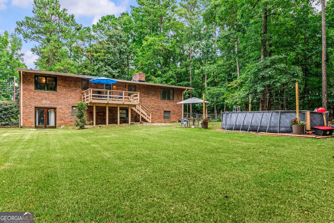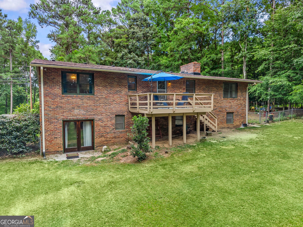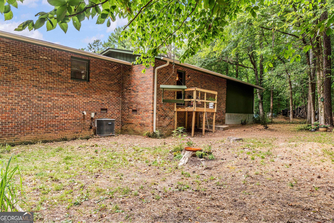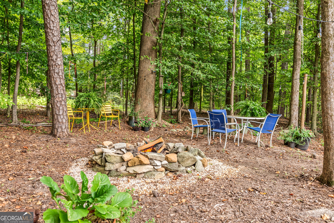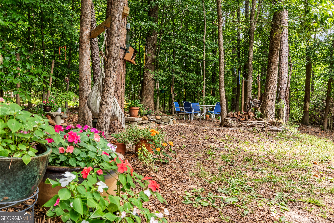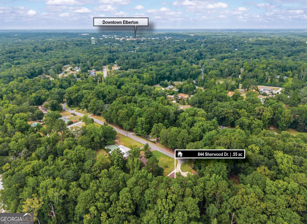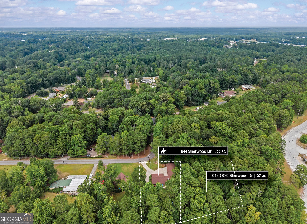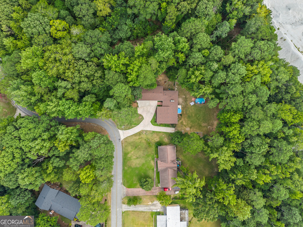Hi There! Is this Your First Time?
Did you know if you Register you have access to free search tools including the ability to save listings and property searches? Did you know that you can bypass the search altogether and have listings sent directly to your email address? Check out our how-to page for more info.
- Price$475,000
- Beds5
- Baths3
- SQ. Feet2,922
- Acres1.07
- Built1976
844 Sherwood Drive, Elberton
Welcome to this beautifully updated 4-sided brick ranch, offering 2,922 sq ft of living space. The home is perfectly situated on a private, 0.55 acre lot with an adjoining buildable lot comprised of 0.52 acres. The main floor features 3 spacious bedrooms and 2 full baths, along with a bright and inviting living room, formal dining room, and an eat-in kitchen. You'll also find a dedicated laundry room and one of two stunning masonry fireplaces. Downstairs, the basement adds tremendous value with 2 additional bedrooms, a full bath, and a large family room-ideal for guests, multi-generational living, or additional entertaining space. Outdoor living is a breeze with a spacious deck that overlooks the spacious backyard and the above ground pool! There's also an impressive 4-car garage-perfect for car enthusiasts or extra storage needs. This home blends classic charm with modern updates, all nestled on a beautiful & private lot. Don't miss the opportunity to live in a move-in-ready home with a buildable second parcel for future development or investment. Recent updates include new interior and exterior paint, all-new hardwood floors on the main level, brand new LVP flooring in the basement, and newly installed gutters-making this home truly move-in ready. This sale includes parcels 042D 021 & 042D 020 for a total of 1.07 acres.
Essential Information
- MLS® #10573242
- Price$475,000
- Bedrooms5
- Bathrooms3.00
- Full Baths3
- Square Footage2,922
- Acres1.07
- Year Built1976
- TypeResidential
- Sub-TypeSingle Family Residence
- StyleBrick 4 Side
- StatusActive
Amenities
- UtilitiesElectricity Available
- Parking Spaces4
- ParkingAttached, Garage, Garage Door Opener, Kitchen Level, Parking Pad
- Has PoolYes
- PoolAbove Ground
Exterior
- Lot DescriptionLevel, Sloped
- RoofComposition
- ConstructionBrick
Additional Information
- Days on Market101
Community Information
- Address844 Sherwood Drive
- SubdivisionNone
- CityElberton
- CountyElbert
- StateGA
- Zip Code30635
Interior
- Interior FeaturesBookcases, Master On Main Level
- AppliancesCooktop, Dishwasher, Microwave, Oven (Wall)
- HeatingCentral
- CoolingCentral Air
- FireplaceYes
- # of Fireplaces2
- FireplacesMasonry
- StoriesTwo
School Information
- ElementaryElbert Co Primary/Elem
- MiddleElbert County
- HighElbert County
Listing Details
- Listing Provided Courtesy Of Keller Williams Greater Athens
Price Change History for 844 Sherwood Drive, Elberton, GA (MLS® #10573242)
| Date | Details | Price | Change |
|---|---|---|---|
| Active (from New) | – | – |
 The data relating to real estate for sale on this web site comes in part from the Broker Reciprocity Program of Georgia MLS. Real estate listings held by brokerage firms other than Go Realty Of Georgia & Alabam are marked with the Broker Reciprocity logo and detailed information about them includes the name of the listing brokers.
The data relating to real estate for sale on this web site comes in part from the Broker Reciprocity Program of Georgia MLS. Real estate listings held by brokerage firms other than Go Realty Of Georgia & Alabam are marked with the Broker Reciprocity logo and detailed information about them includes the name of the listing brokers.
The information being provided is for consumers' personal, non-commercial use and may not be used for any purpose other than to identify prospective properties consumers may be interested in purchasing. Information Deemed Reliable But Not Guaranteed.
The broker providing this data believes it to be correct, but advises interested parties to confirm them before relying on them in a purchase decision.
Copyright 2025 Georgia MLS. All rights reserved.
Listing information last updated on December 18th, 2025 at 10:15pm CST.

