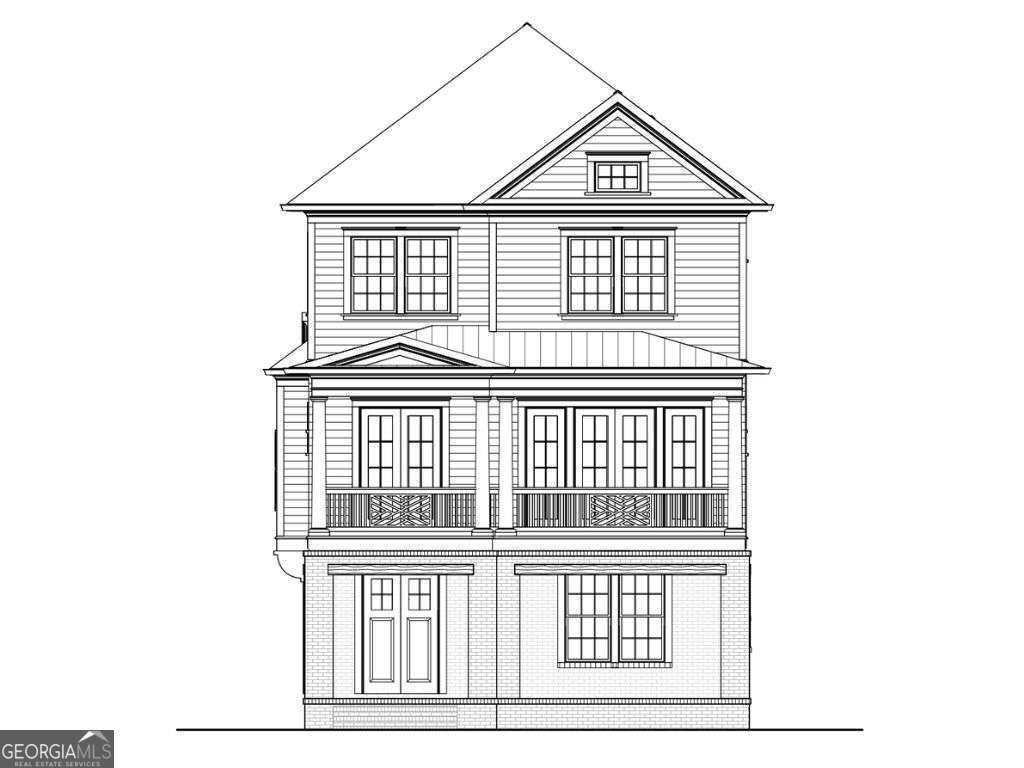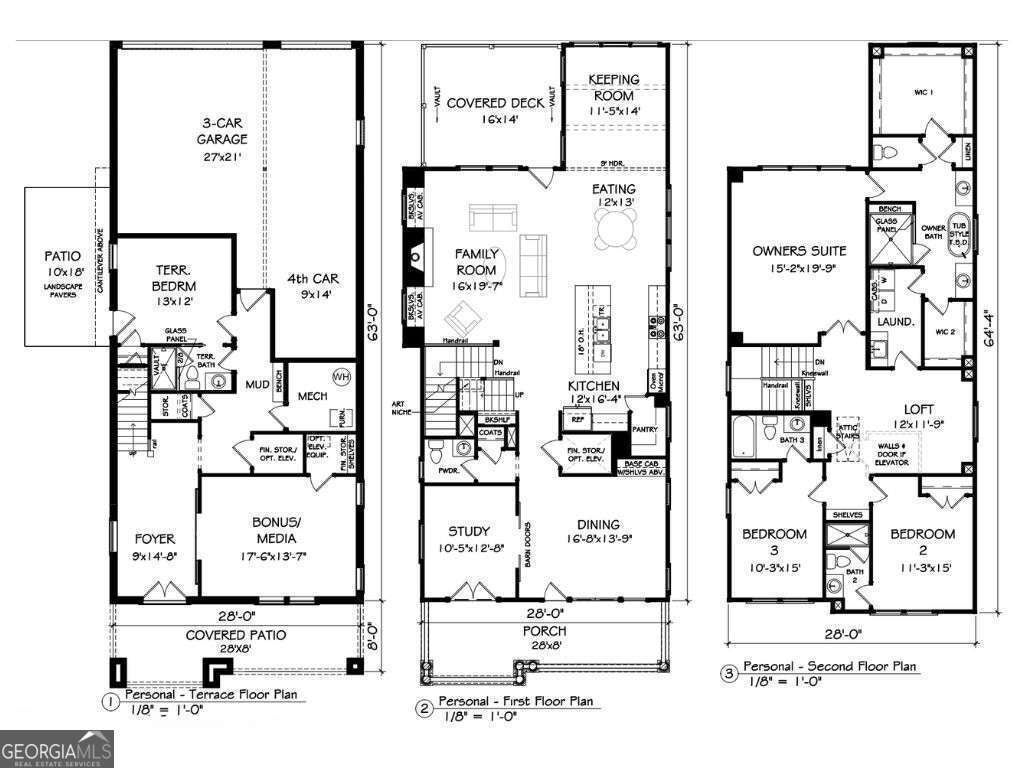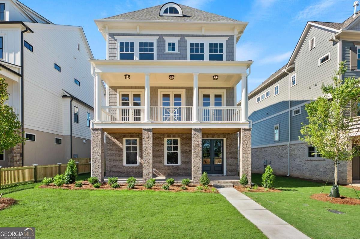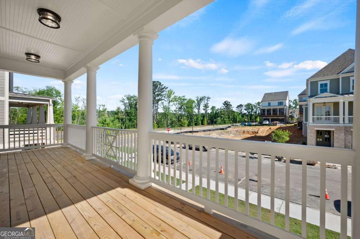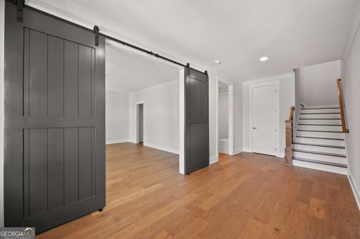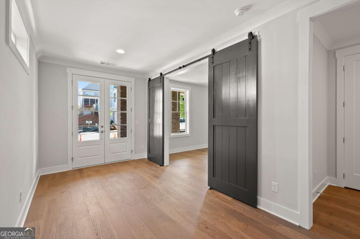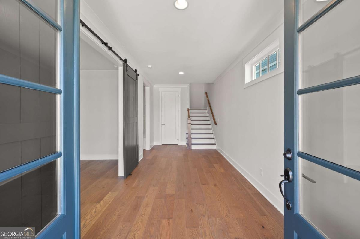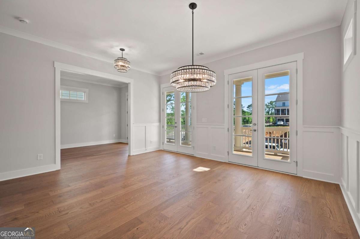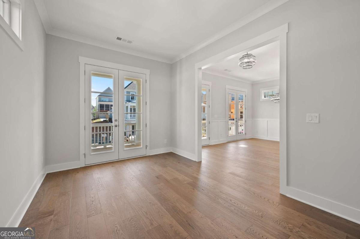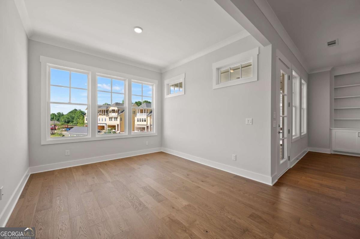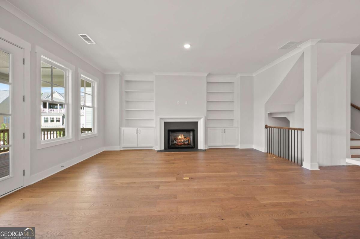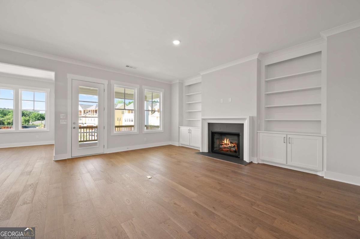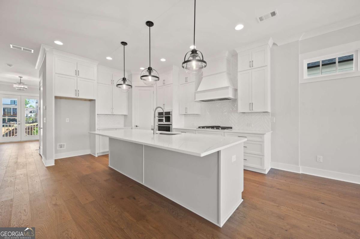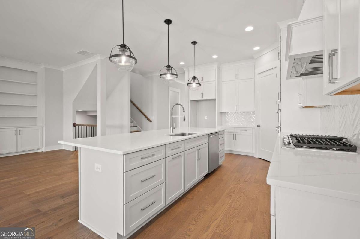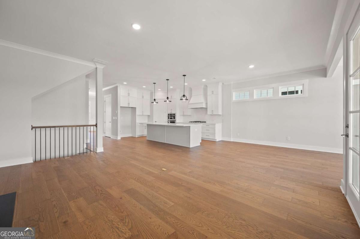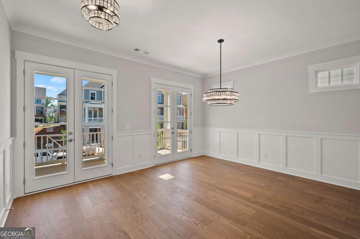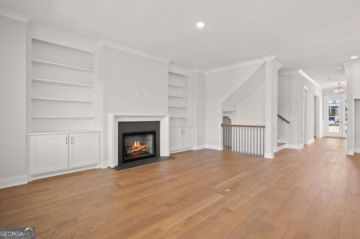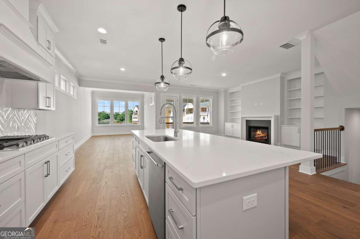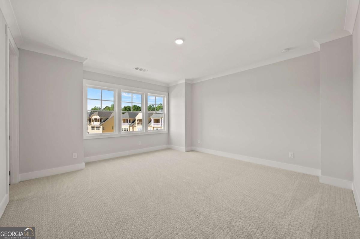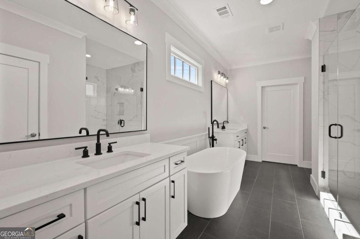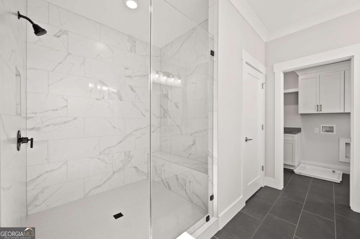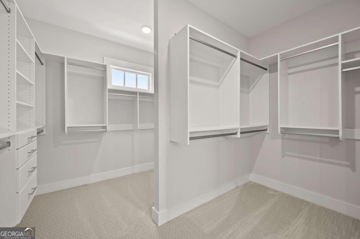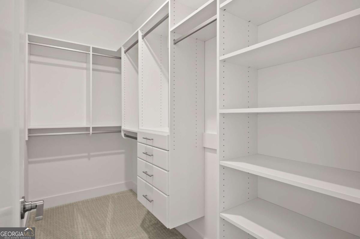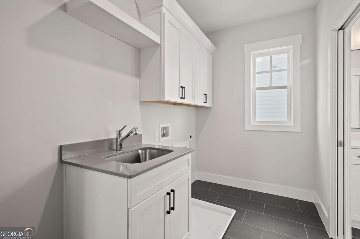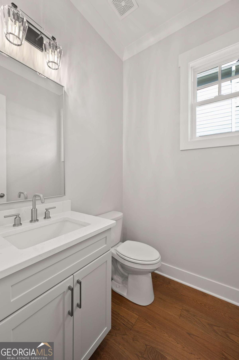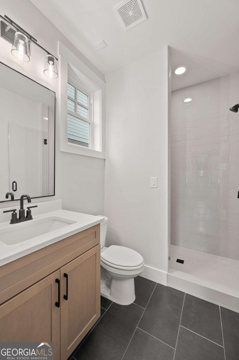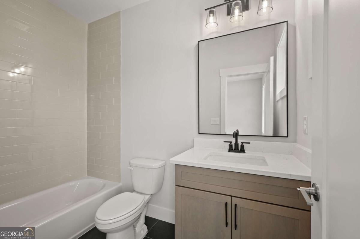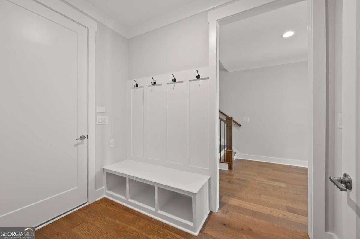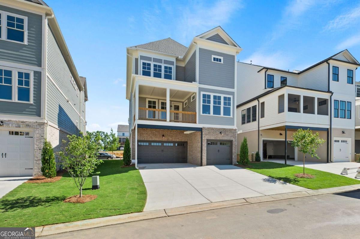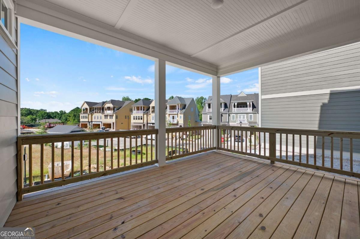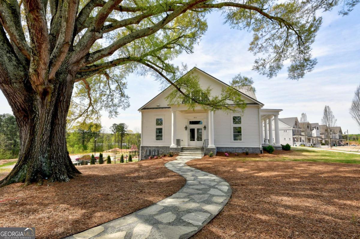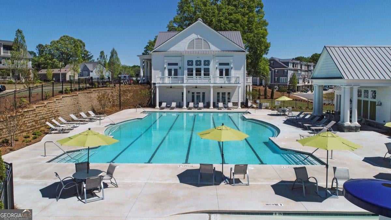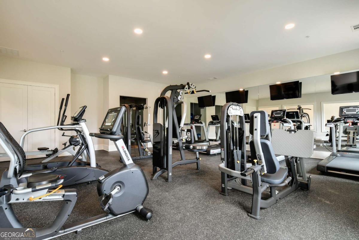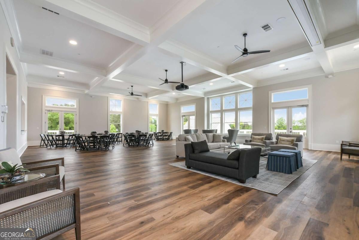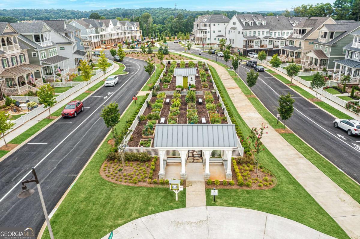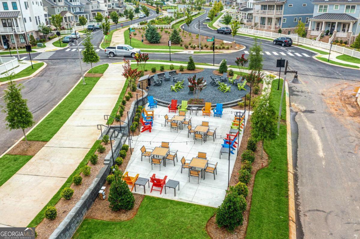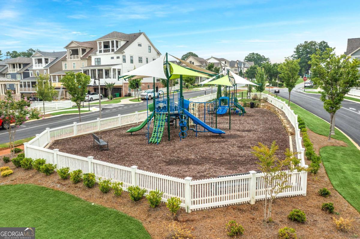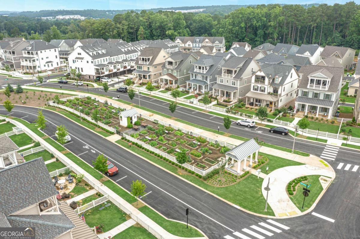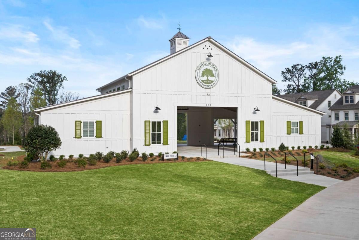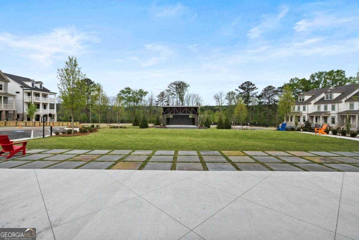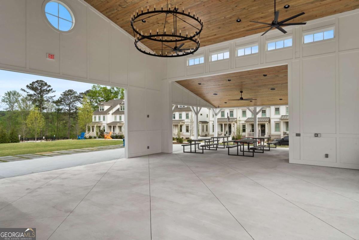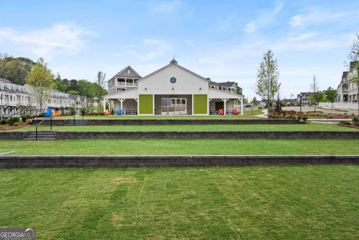Hi There! Is this Your First Time?
Did you know if you Register you have access to free search tools including the ability to save listings and property searches? Did you know that you can bypass the search altogether and have listings sent directly to your email address? Check out our how-to page for more info.
- Price$1,079,900
- Beds4
- Baths5
- Acres0.12
- Built2025
467 Chandler Lane, Woodstock
The Bronson Plan by JW Collection founded by John Wieland! Bring your golf cart for this 4 car garage. This new plan is a stunning detached home with exquisite John Wieland features. This home has wonderful living space for all your entertaining needs. Large and open with lots of windows! The kitchen has beautiful cabinets that go all the way to the top of the 10' ceilings. And EVERY cabinet in this home is soft close! The island is spacious and comes equipped with a double trash pullout, sink, and dishwasher. Of course, there are lots of beautiful quartz countertops and cabinets to choose from. You will meet with our JWC designers to personalize the interior of your home. Enjoy the wood shelving in your walk-in pantry. Hardwoods are on the entire main level, loft, owner's bedroom, bonus room and all stairs. Gleaming commercial stainless-steel appliances and tile to the ceiling behind your designer kitchen wood hood. What home would be cozy without a fireplace with gas logs, built-in bookcases in the great room. Well, you get that too! The owner's suite is equipped with double walk-in closets, including closet systems, that connect to the owner's bath. You will find a spa experience with a free-standing soaking tub, large shower with bench, shampoo niche, handheld shower attachment, frameless door, and tile all the way to the ceiling. In fact, it does not matter which bath you see, they all have tile to the ceiling, undermount sinks, and quartz countertops. Enter from your oversized garage to a mud room with bench, cubbies, and hooks. The terrace level has a private bonus room with a separate bedroom, full bath and walk in shower. Also, it has a side patio with a fenced side yard. You also have two large, covered porches on the front of the home and one on the back of the home. The main level has a dedicated study, dining room and large open entertaining space! The upper level has the owner's suite, two other bedrooms with their own private baths along with a loft space for the perfect office or reading nook. The home is under construction and should be ready for move in early 2026. Come by the neighborhood anytime for a tour and choose this home or another lot to build. You will meet with the JWC design team to personalize the interior design for the finishes. The amenities are the BEST Woodstock has to offer including a clubhouse with fitness center, 2 dog parks, swimming pool with children's splash pad and cabana, community garden, fire pit, pavilion, playground and the trail that runs through and connects to the Noonday Creek Trail. This is really a location you need to see!!! These homes are selling fast and limited availability. THE HOME IS OF A SIMILAR HOME THAT WAS BUILT IN SOUTH ON MAIN. THE HOME IS CURRENTLY UNDER CONSTRUCTION.
Essential Information
- MLS® #10573595
- Price$1,079,900
- Bedrooms4
- Bathrooms5.00
- Full Baths4
- Half Baths1
- Acres0.12
- Year Built2025
- TypeResidential
- Sub-TypeSingle Family Residence
- StyleBrick 4 Side, Traditional, Craftsman
- StatusUnder Contract
Amenities
- UtilitiesCable Available, Electricity Available, High Speed Internet, Natural Gas Available, Sewer Available, Underground Utilities, Water Available
- Parking Spaces4
- ParkingAttached, Garage, Garage Door Opener, Side/Rear Entrance
Exterior
- Exterior FeaturesSprinkler System
- Lot DescriptionLevel
- WindowsDouble Pane Windows
- RoofComposition
- ConstructionConcrete
- FoundationSlab
Additional Information
- Days on Market130
Community Information
- Address467 Chandler Lane
- SubdivisionSouth on Main
- CityWoodstock
- CountyCherokee
- StateGA
- Zip Code30188
Interior
- Interior FeaturesBookcases, Double Vanity, High Ceilings, Pulldown Attic Stairs, Separate Shower, Soaking Tub, Tile Bath, Walk-In Closet(s), Wet Bar
- AppliancesDishwasher, Disposal, Microwave, Tankless Water Heater
- HeatingForced Air, Natural Gas, Zoned
- CoolingCeiling Fan(s), Central Air, Zoned
- FireplaceYes
- # of Fireplaces1
- FireplacesGas Log, Gas Starter
- StoriesThree Or More
School Information
- ElementaryWoodstock
- MiddleWoodstock
- HighWoodstock
Listing Details
- Listing Provided Courtesy Of Jw Collection Brokers
Price Change History for 467 Chandler Lane, Woodstock, GA (MLS® #10573595)
| Date | Details | Price | Change |
|---|---|---|---|
| Under Contract | – | – | |
| Active (from New) | – | – |
 The data relating to real estate for sale on this web site comes in part from the Broker Reciprocity Program of Georgia MLS. Real estate listings held by brokerage firms other than Go Realty Of Georgia & Alabam are marked with the Broker Reciprocity logo and detailed information about them includes the name of the listing brokers.
The data relating to real estate for sale on this web site comes in part from the Broker Reciprocity Program of Georgia MLS. Real estate listings held by brokerage firms other than Go Realty Of Georgia & Alabam are marked with the Broker Reciprocity logo and detailed information about them includes the name of the listing brokers.
The information being provided is for consumers' personal, non-commercial use and may not be used for any purpose other than to identify prospective properties consumers may be interested in purchasing. Information Deemed Reliable But Not Guaranteed.
The broker providing this data believes it to be correct, but advises interested parties to confirm them before relying on them in a purchase decision.
Copyright 2026 Georgia MLS. All rights reserved.
Listing information last updated on January 7th, 2026 at 7:01pm CST.

