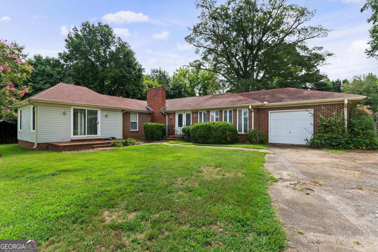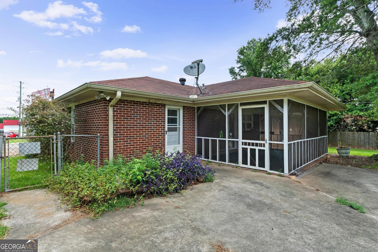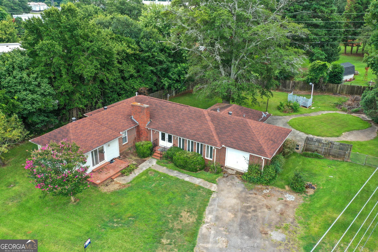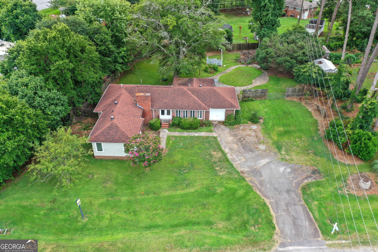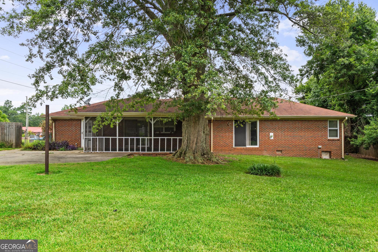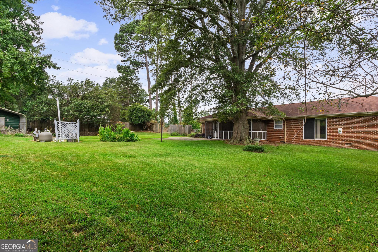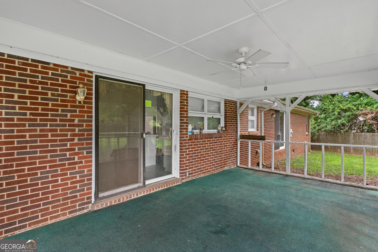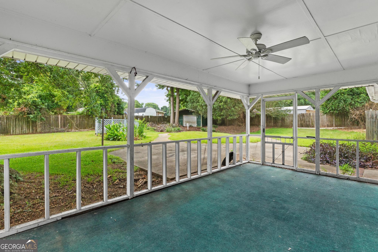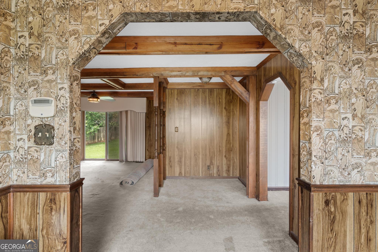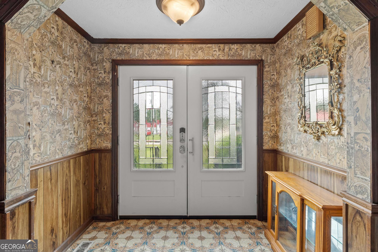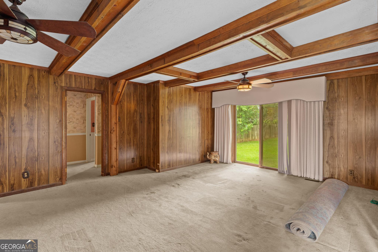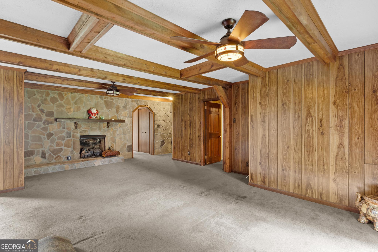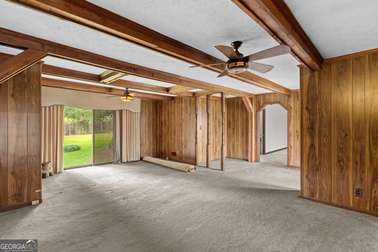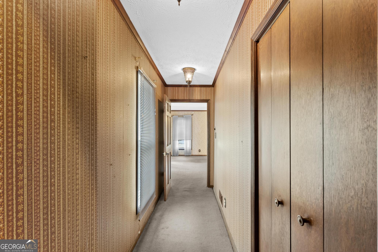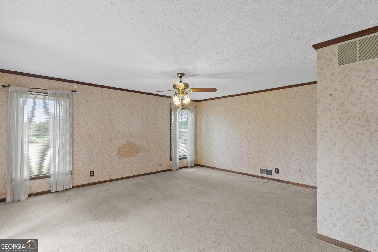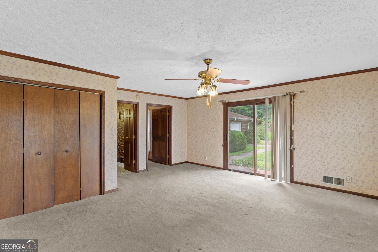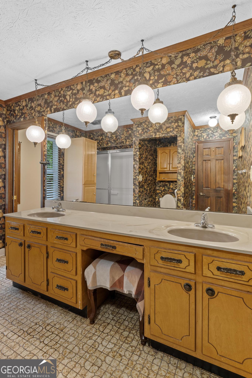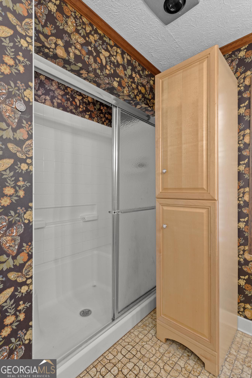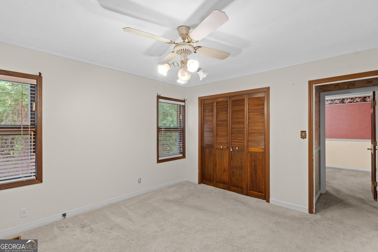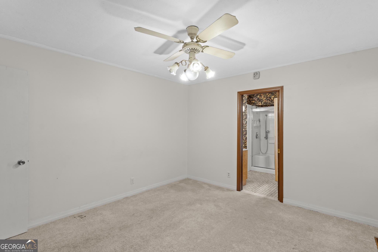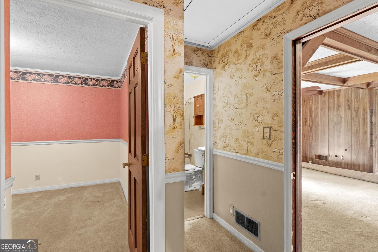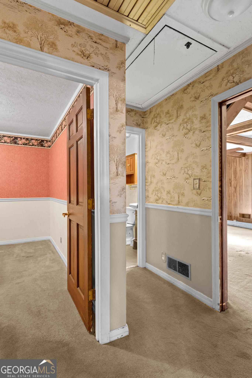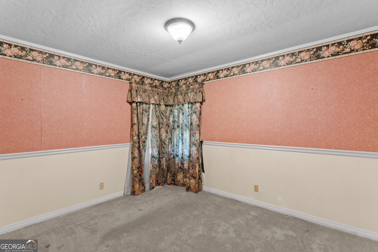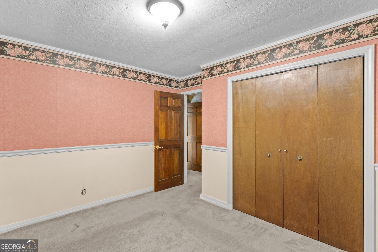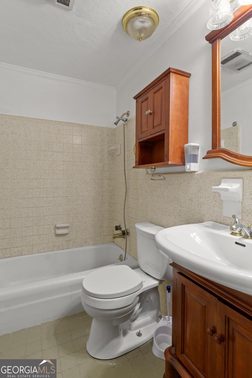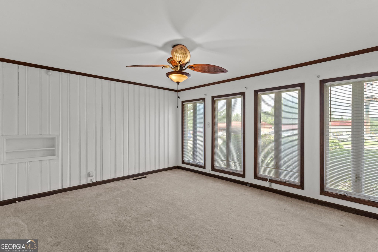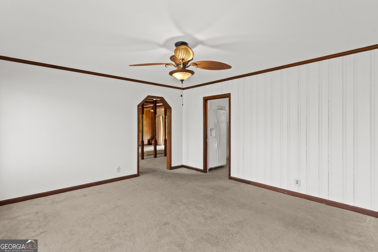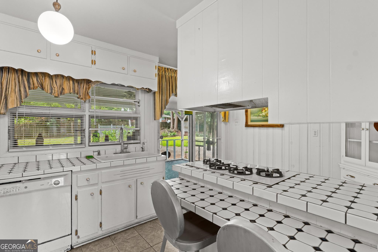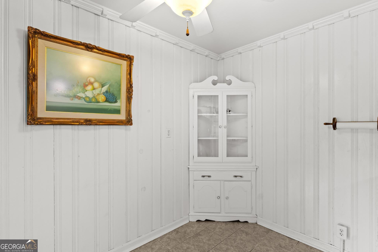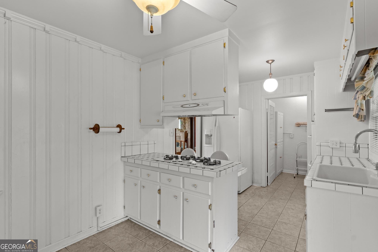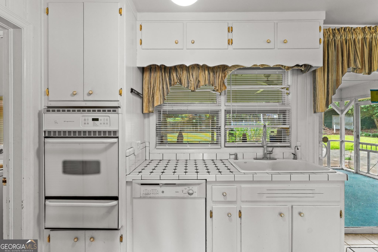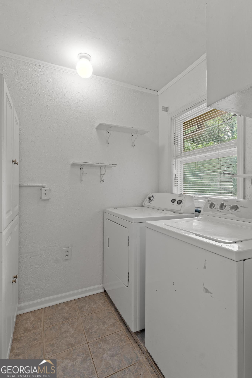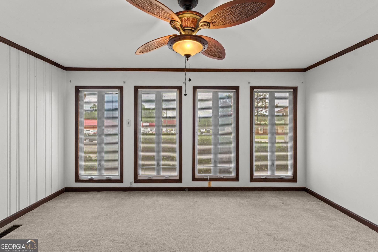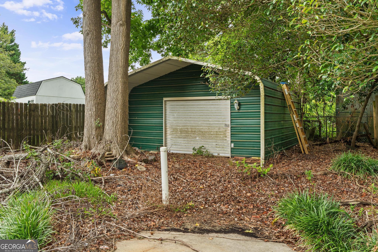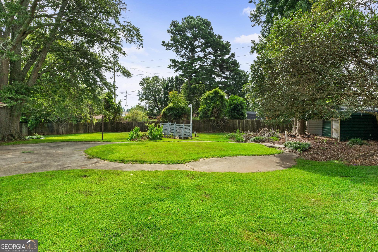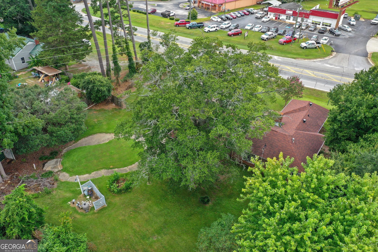Hi There! Is this Your First Time?
Did you know if you Register you have access to free search tools including the ability to save listings and property searches? Did you know that you can bypass the search altogether and have listings sent directly to your email address? Check out our how-to page for more info.
- Price$399,500
- Beds3
- Baths2
- SQ. Feet1,814
- Acres0.53
- Built1955
1610 Williamson Road, Griffin
PRICE ADJUSTMENT + GREAT LOCATION & POTENTIAL COMMERCIAL! Brick Home that would make a great Office Space for any business, Florist, Personal Care home, Day Care! Ready for you to have Zoned for your business! Large Spacious Great Room w/fireplace, Formal Dining Room, 3 Bedrooms and 2 Full Baths! Oversized 1 car garage, Fenced back yard plus storage building! Home is on Sewer & county water plus there is a well available too! HVAC only appx 3 years old & Brand New Hot water heater! Only Minutes into Griffin, close to Shopping, Hospital & Restaurant's! Don't miss this Great Property and the Opportunity for you to make this your own! **Special Financing Options Available**
Essential Information
- MLS® #10574274
- Price$399,500
- Bedrooms3
- Bathrooms2.00
- Full Baths2
- Square Footage1,814
- Acres0.53
- Year Built1955
- TypeResidential
- Sub-TypeSingle Family Residence
- StyleBrick 4 Side, Brick/Frame, Ranch, Traditional
- StatusActive
Amenities
- UtilitiesCable Available, Electricity Available, High Speed Internet, Natural Gas Available, Phone Available, Sewer Connected, Water Available
- Parking Spaces6
- ParkingAttached, Detached, Garage, Kitchen Level, Parking Pad, Storage
Exterior
- Lot DescriptionLevel
- WindowsDouble Pane Windows, Storm Window(s), Window Treatments
- RoofComposition
- ConstructionBrick
- FoundationBlock, Pillar/Post/Pier
Additional Information
- Days on Market101
Community Information
- Address1610 Williamson Road
- SubdivisionC S Goodman
- CityGriffin
- CountySpalding
- StateGA
- Zip Code30224
Interior
- Interior FeaturesDouble Vanity, Master On Main Level, Pulldown Attic Stairs, Separate Shower, Split Bedroom Plan, Tile Bath, Vaulted Ceiling(s), Walk-In Closet(s)
- AppliancesCooktop, Dishwasher, Gas Water Heater, Oven (Wall)
- HeatingCentral, Forced Air, Heat Pump
- CoolingAttic Fan, Ceiling Fan(s), Central Air
- FireplaceYes
- # of Fireplaces1
- FireplacesFamily Room, Masonry
- StoriesOne
School Information
- ElementaryMoreland Road
- MiddleCarver Road
- HighGriffin
Listing Details
- Listing Provided Courtesy Of Re/max Southern
Price Change History for 1610 Williamson Road, Griffin, GA (MLS® #10574274)
| Date | Details | Price | Change |
|---|---|---|---|
| Active | – | – | |
| Price Change | – | – | |
| Price Reduced | $399,500 | $25,500 (6.00%) | |
| Active | – | – | |
| Price Change | – | – | |
| Show More (2) | |||
| Price Reduced (from $450,000) | $425,000 | $25,000 (5.56%) | |
| Active (from New) | – | – | |
 The data relating to real estate for sale on this web site comes in part from the Broker Reciprocity Program of Georgia MLS. Real estate listings held by brokerage firms other than Go Realty Of Georgia & Alabam are marked with the Broker Reciprocity logo and detailed information about them includes the name of the listing brokers.
The data relating to real estate for sale on this web site comes in part from the Broker Reciprocity Program of Georgia MLS. Real estate listings held by brokerage firms other than Go Realty Of Georgia & Alabam are marked with the Broker Reciprocity logo and detailed information about them includes the name of the listing brokers.
The information being provided is for consumers' personal, non-commercial use and may not be used for any purpose other than to identify prospective properties consumers may be interested in purchasing. Information Deemed Reliable But Not Guaranteed.
The broker providing this data believes it to be correct, but advises interested parties to confirm them before relying on them in a purchase decision.
Copyright 2025 Georgia MLS. All rights reserved.
Listing information last updated on December 21st, 2025 at 10:15pm CST.

