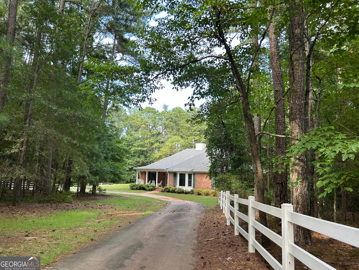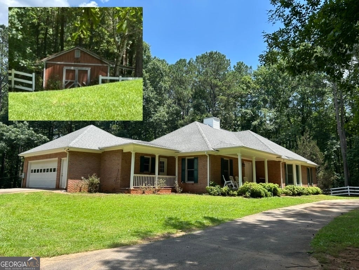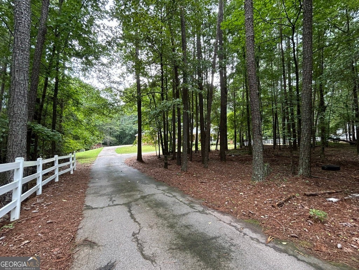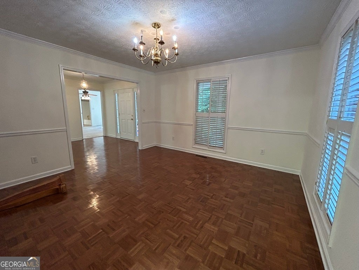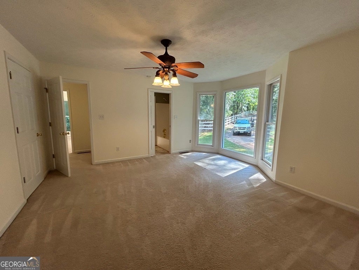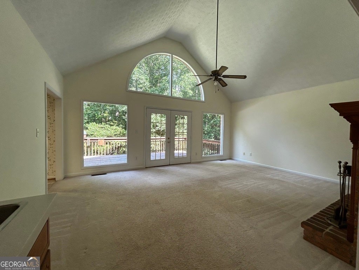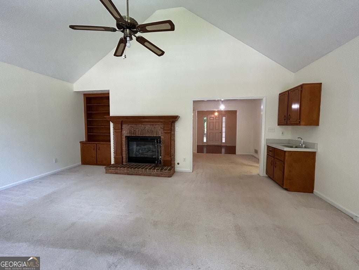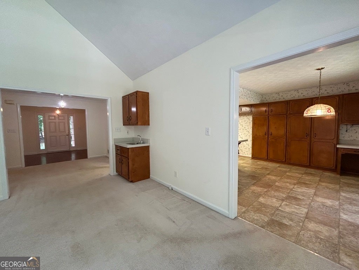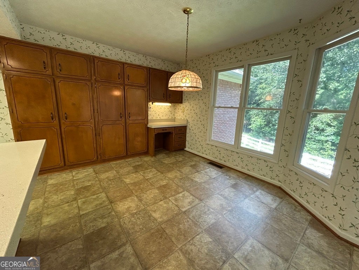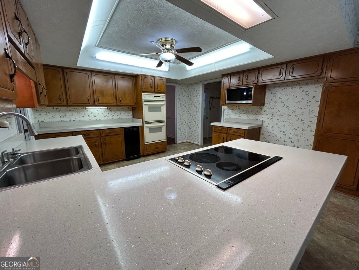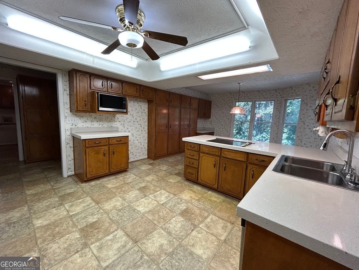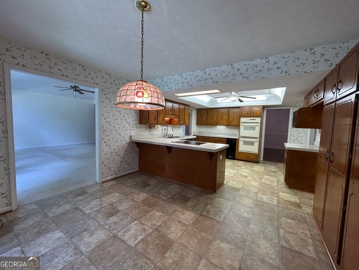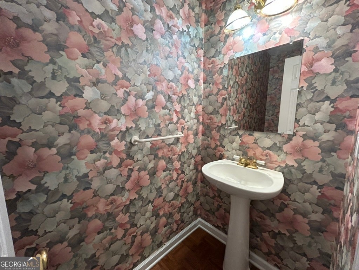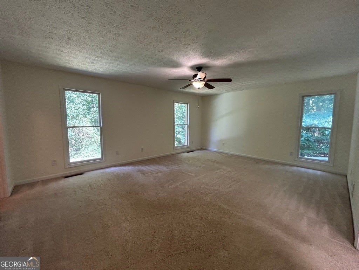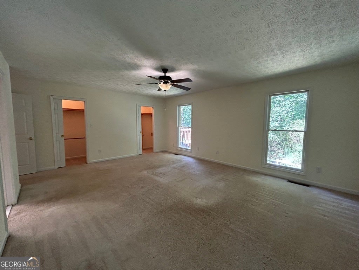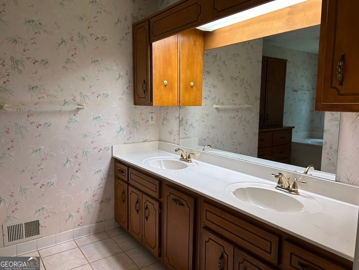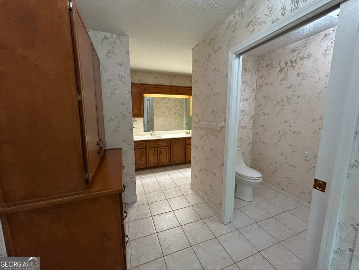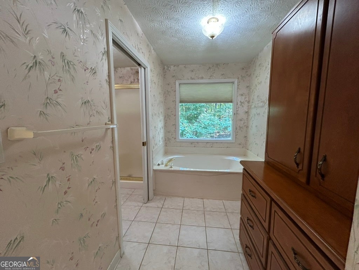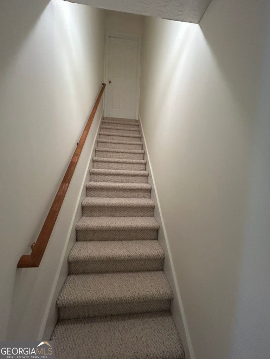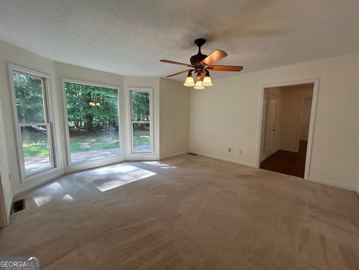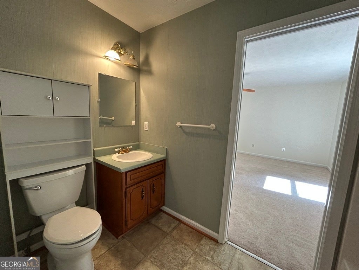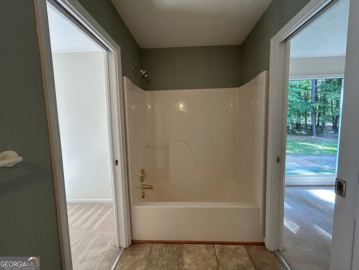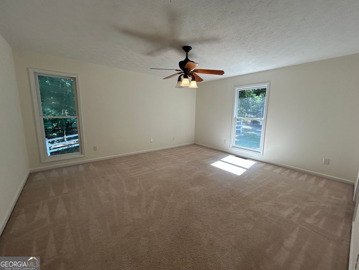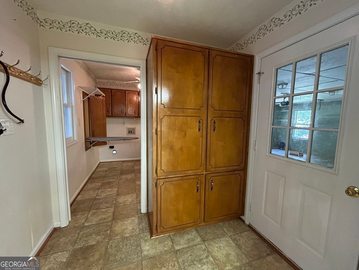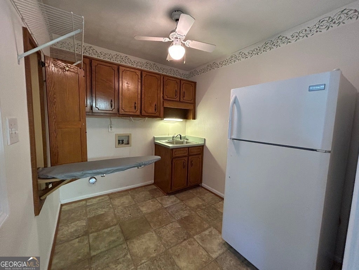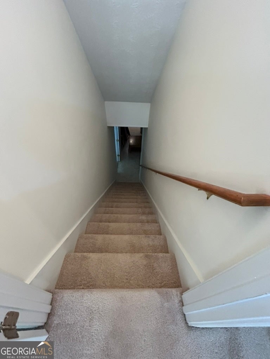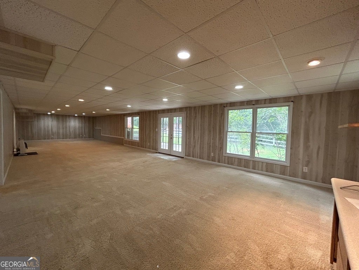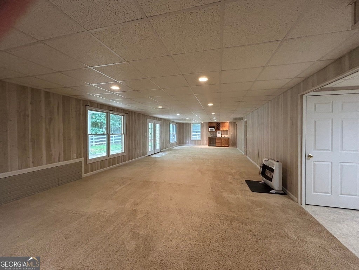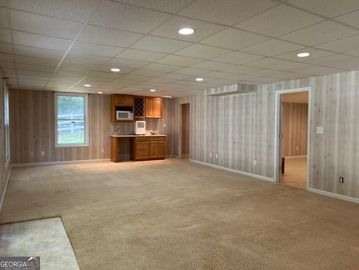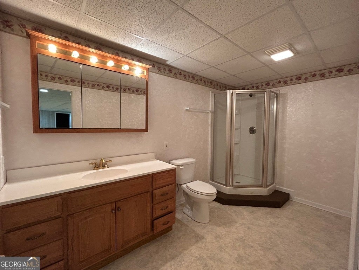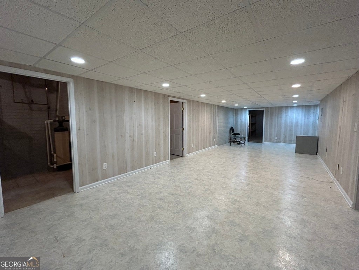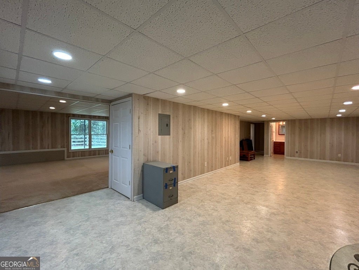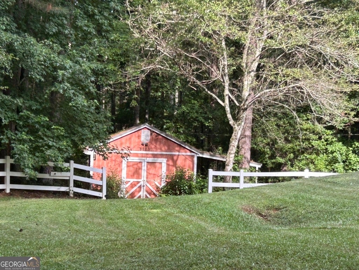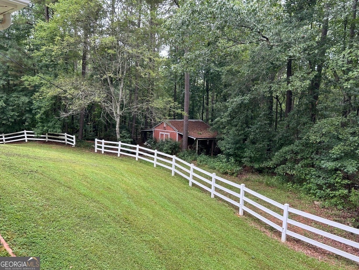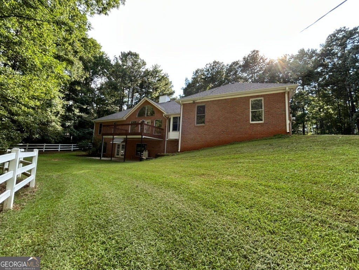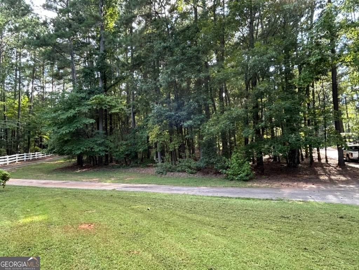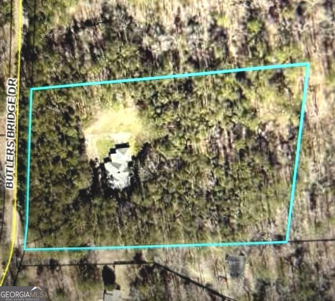Hi There! Is this Your First Time?
Did you know if you Register you have access to free search tools including the ability to save listings and property searches? Did you know that you can bypass the search altogether and have listings sent directly to your email address? Check out our how-to page for more info.
- Price$540,000
- Beds3
- Baths4
- SQ. Feet5,170
- Acres4.13
- Built1996
500 Butler Bridge Drive, McDonough
PICTURE THIS! Circular drive, white,vinyl fencing, 4.13 acres, brick ranch home in the Ola school district with full, finished basement ready for a pool table, bar, media room and/or inlaw suite/rental. PUT YOUR THINKING CAP ON and imagine how you can personalize this home to your individual taste. Entering the foyer, the Dining Room is to the left and to the right is a Bedroom with a bay window that could also be used as an office. Straight ahead is the fireside Family Room with floor to ceiling windows, entry to deck, bookshelves. Adjoining the Family Room is the Breakfast Room with work desk, multiple floor to ceiling cabinets and the enormous kitchen for your cooking pleasure with double ovens, trash compactor, disposal, eat-at-bar, microwave, cooktop and tons of beautiful, solid surface counterspace. Directly off the kitchen is the Mudroom, the Laundry Room and entry to the extra large garage. Down the hall is a half-bath, and the stairs up to the large attic room that is floored, has electricity and is ready to use as storage or to be finished into another room. At the end of the hall is the Primary Suite with dual closets, double vanity, toilet/shower room and soaking tub. Finally, down the stairs to the lower level is the full, daylight basement that has a full bath and a mini kitchen. Here you can have so many possibilities. From the two large rooms, you can design a complete apartment with the potential for two bedrooms, family room, dining area and full kitchen. Or, create an Exercise Room, Game Room, Study, Office and/or Media Room. Here again, is more storage space either in the large mechanical room or the 'safe/storm' room. The separate workshop has electricity, a loft and additions on both sides for equipment storage. Picture yourself living here and call your agent today and make an appointment to see this amazing, spacious home with lots of potential to customize for your particular needs. Taxes are not with homestead exemption.
Essential Information
- MLS® #10574307
- Price$540,000
- Bedrooms3
- Bathrooms4.00
- Full Baths3
- Half Baths1
- Square Footage5,170
- Acres4.13
- Year Built1996
- TypeResidential
- Sub-TypeSingle Family Residence
- StyleBrick 4 Side, Ranch, Traditional
- StatusActive
Amenities
- UtilitiesCable Available, Electricity Available, High Speed Internet, Phone Available, Water Available
- Parking Spaces4
- ParkingAttached, Garage, Guest, Kitchen Level, Parking Pad, Side/Rear Entrance
Exterior
- Lot DescriptionPrivate
- WindowsBay Window(s), Double Pane Windows
- RoofComposition
- ConstructionBrick
Additional Information
- Days on Market63
Community Information
- Address500 Butler Bridge Drive
- SubdivisionNone-4 acres
- CityMcDonough
- CountyHenry
- StateGA
- Zip Code30252
Interior
- Interior FeaturesAttic Expandable, Bookcases, Double Vanity, High Ceilings, In-Law Floorplan, Master On Main Level, Separate Shower, Soaking Tub, Tile Bath, Vaulted Ceiling(s), Walk-In Closet(s), Wet Bar
- AppliancesCooktop, Dishwasher, Disposal, Double Oven, Electric Water Heater, Microwave, Oven (Wall), Trash Compactor
- HeatingCentral, Electric, Heat Pump
- CoolingCeiling Fan(s), Central Air, Heat Pump
- FireplaceYes
- # of Fireplaces1
- FireplacesFamily Room, Gas Log, Gas Starter, Living Room
- StoriesTwo
School Information
- ElementaryOla
- MiddleOla
- HighOla
Listing Details
- Listing Provided Courtesy Of Sandy Greene Realty
Price Change History for 500 Butler Bridge Drive, McDonough, GA (MLS® #10574307)
| Date | Details | Price | Change |
|---|---|---|---|
| Active | – | – | |
| Price Change | – | – | |
| Price Reduced | $540,000 | $20,000 (3.57%) | |
| Active | – | – | |
| Price Change | – | – | |
| Show More (2) | |||
| Price Reduced (from $575,000) | $560,000 | $15,000 (2.61%) | |
| Active (from New) | – | – | |
 The data relating to real estate for sale on this web site comes in part from the Broker Reciprocity Program of Georgia MLS. Real estate listings held by brokerage firms other than Go Realty Of Georgia & Alabam are marked with the Broker Reciprocity logo and detailed information about them includes the name of the listing brokers.
The data relating to real estate for sale on this web site comes in part from the Broker Reciprocity Program of Georgia MLS. Real estate listings held by brokerage firms other than Go Realty Of Georgia & Alabam are marked with the Broker Reciprocity logo and detailed information about them includes the name of the listing brokers.
The information being provided is for consumers' personal, non-commercial use and may not be used for any purpose other than to identify prospective properties consumers may be interested in purchasing. Information Deemed Reliable But Not Guaranteed.
The broker providing this data believes it to be correct, but advises interested parties to confirm them before relying on them in a purchase decision.
Copyright 2025 Georgia MLS. All rights reserved.
Listing information last updated on October 30th, 2025 at 2:15am CDT.

