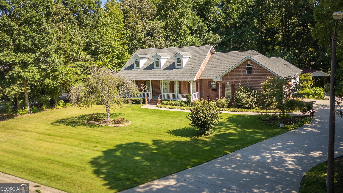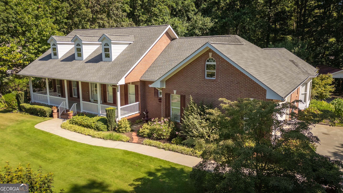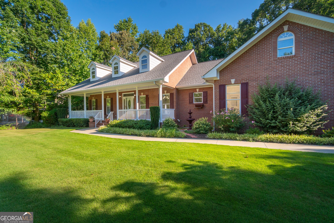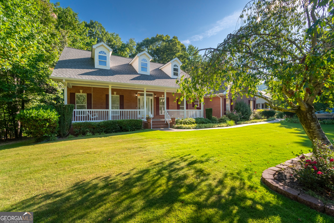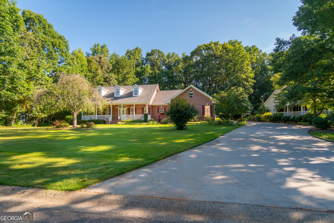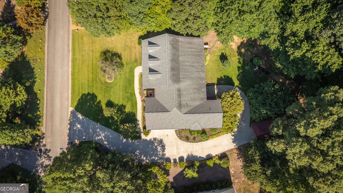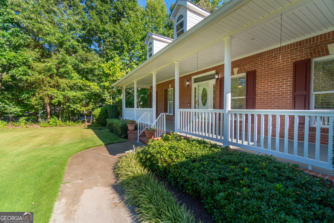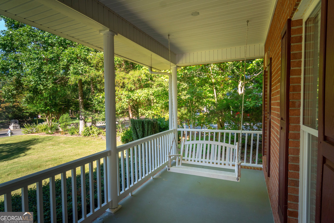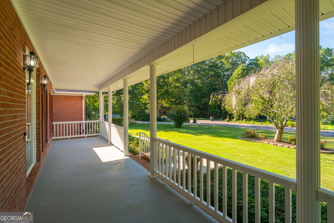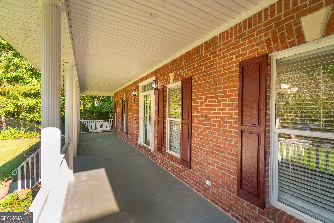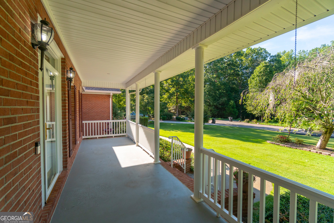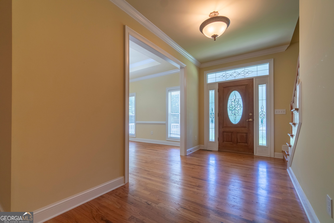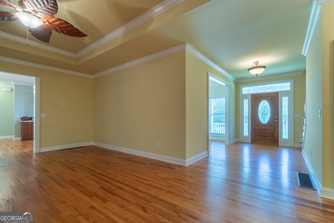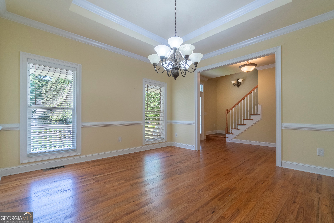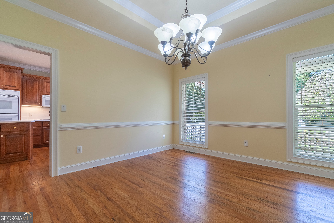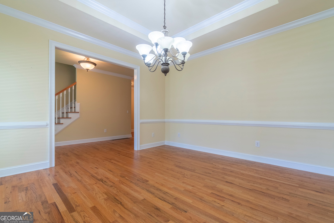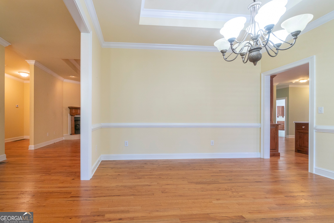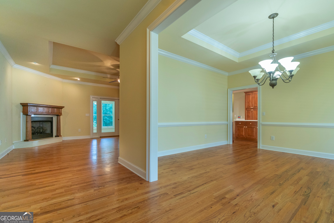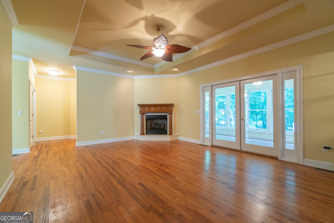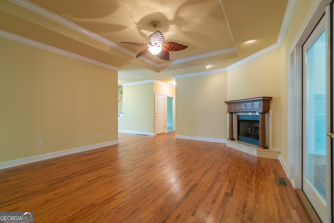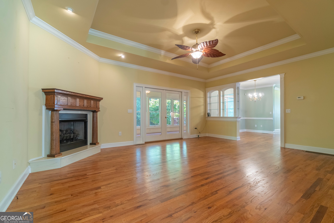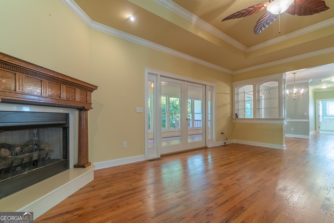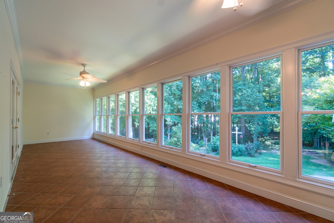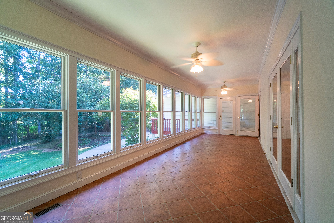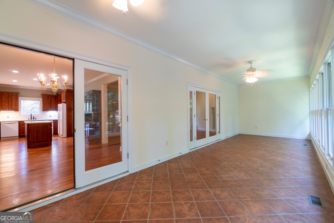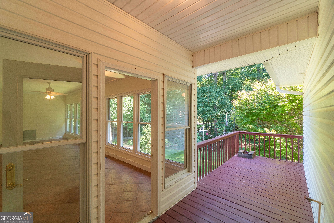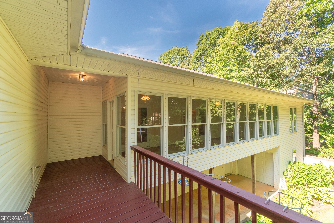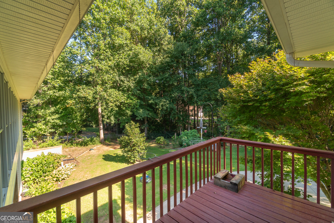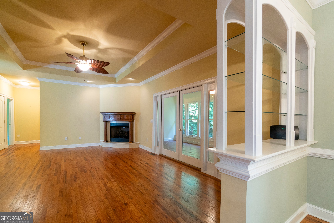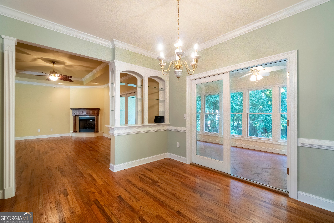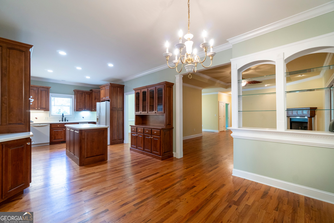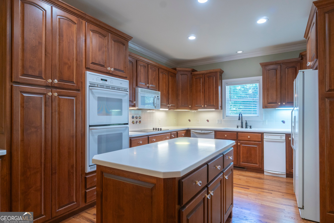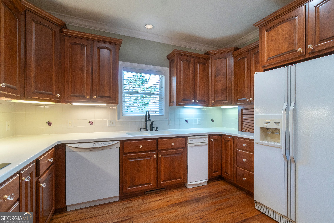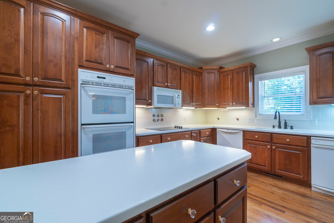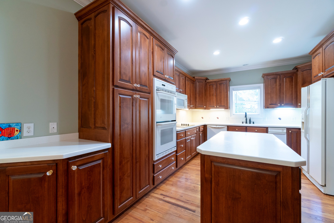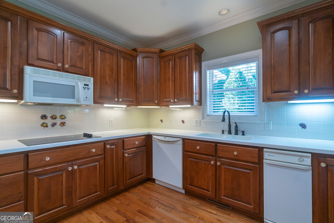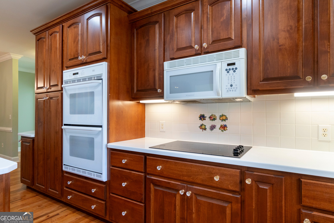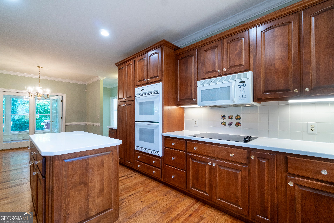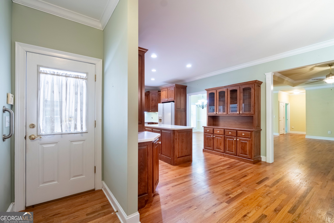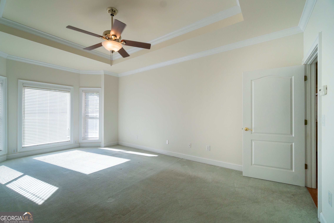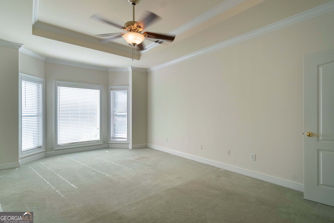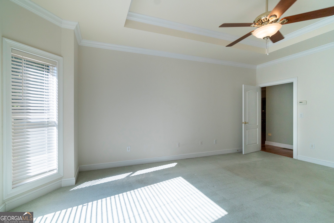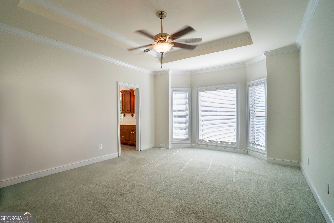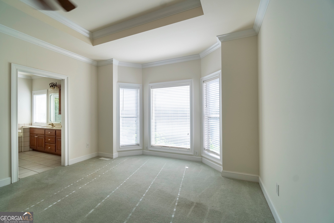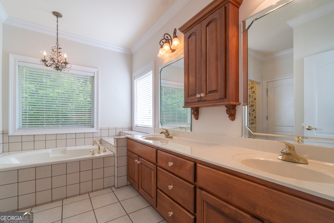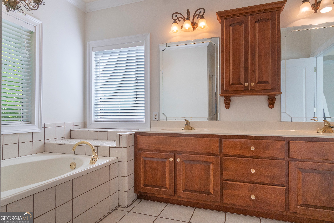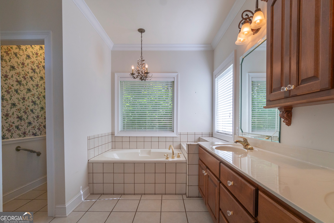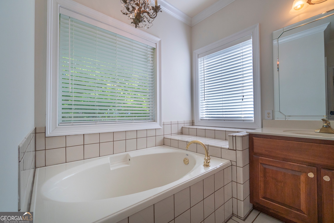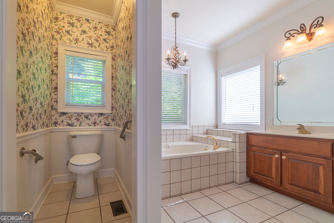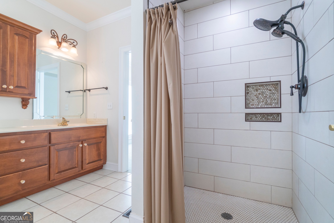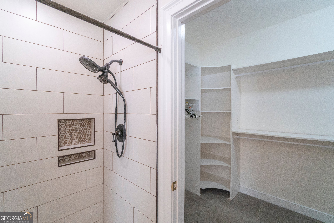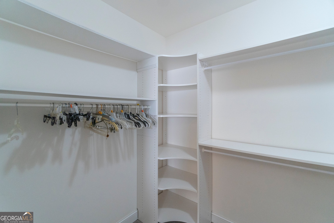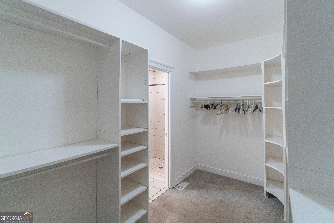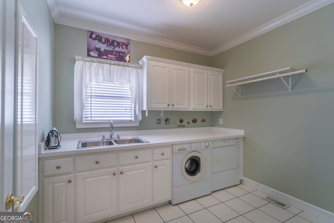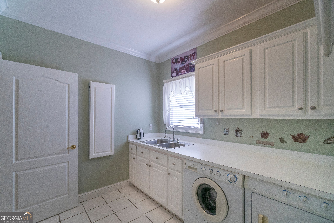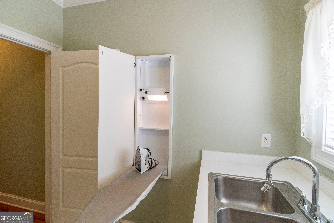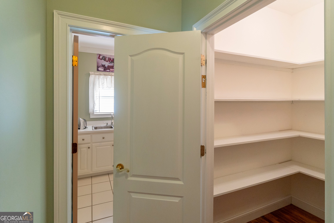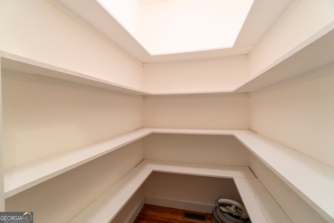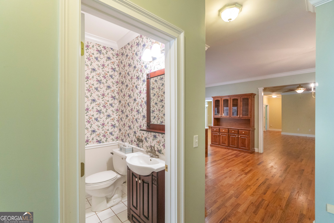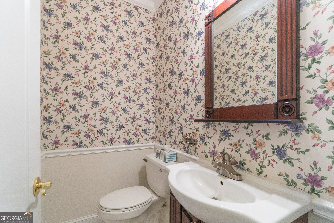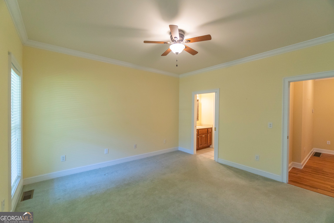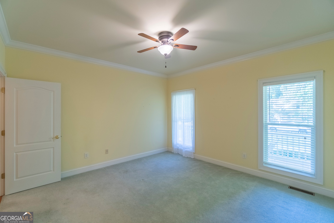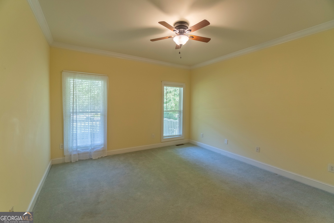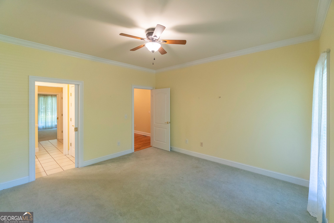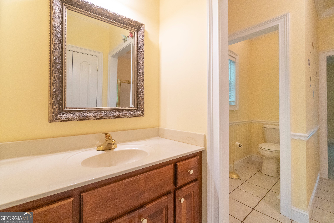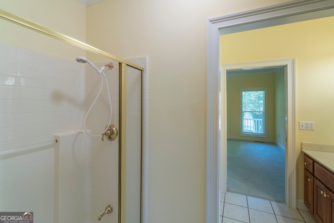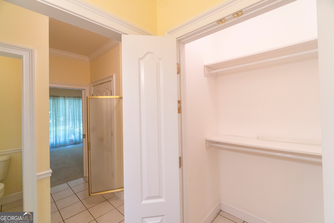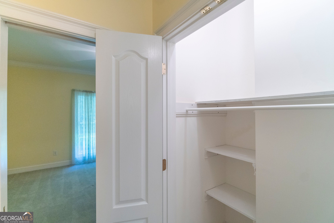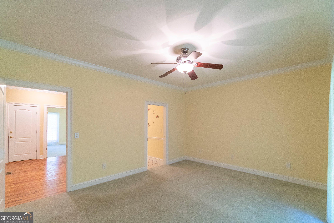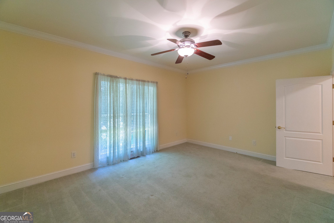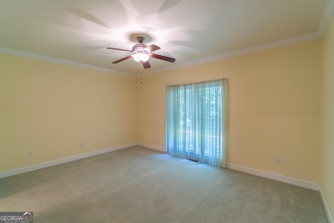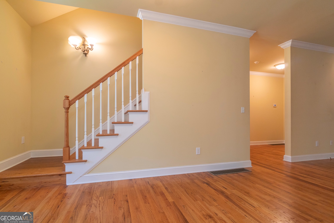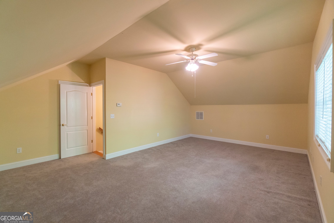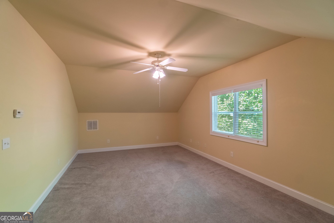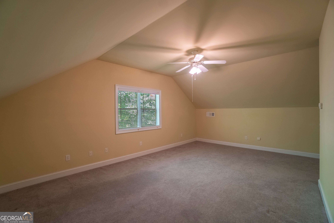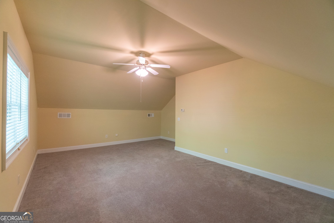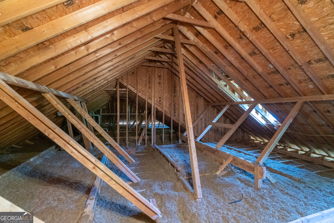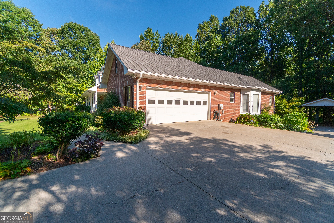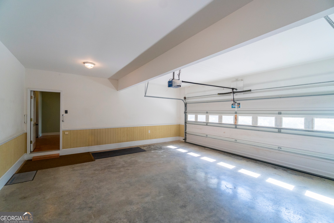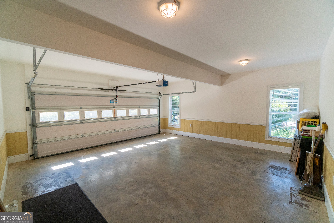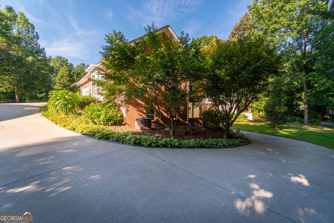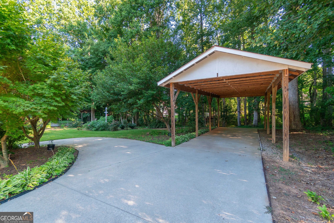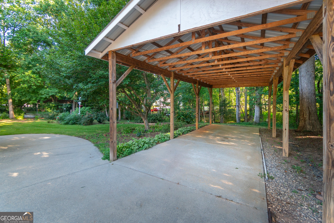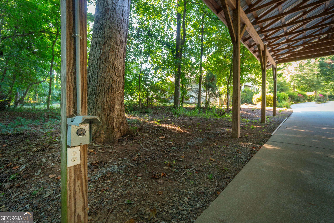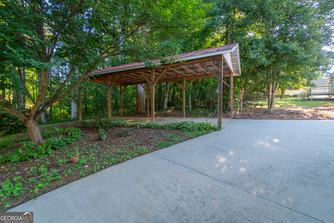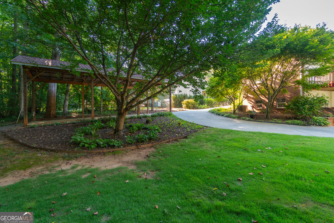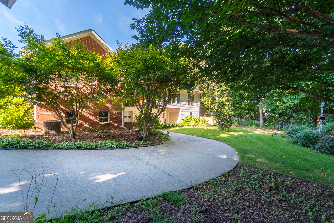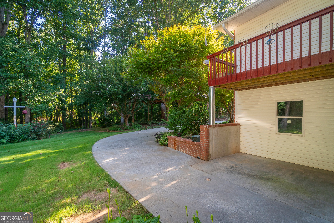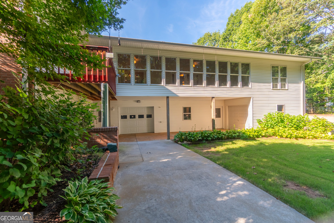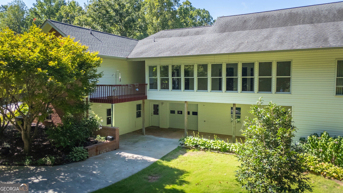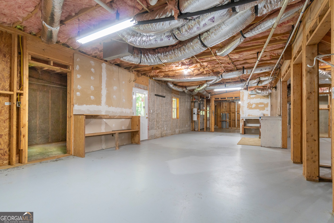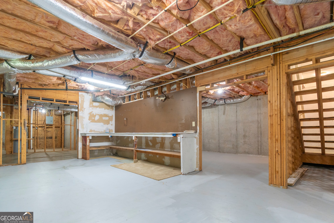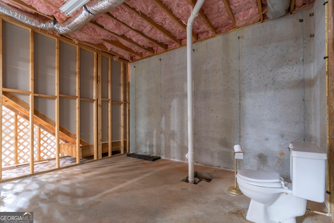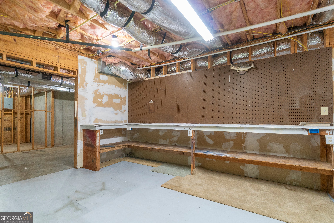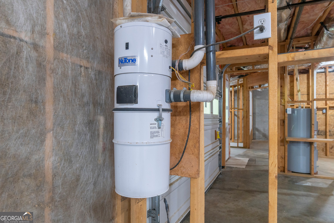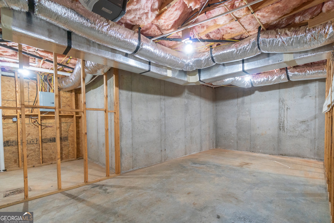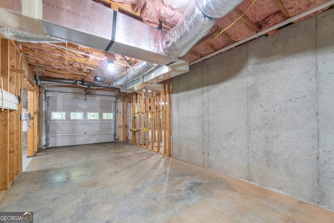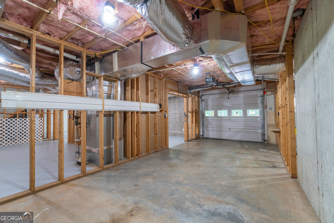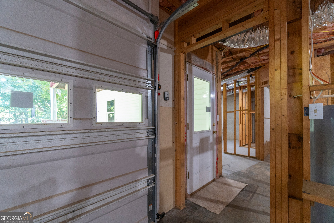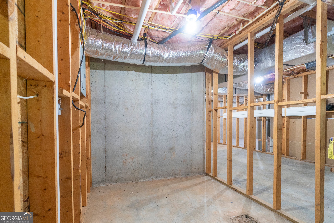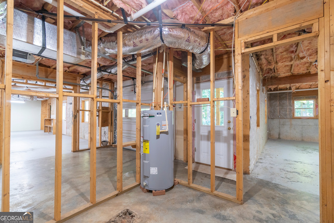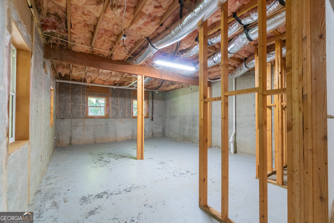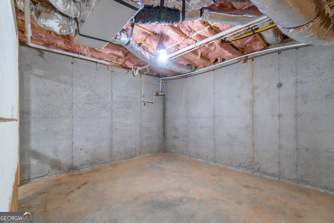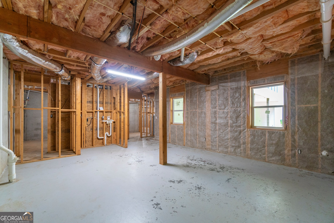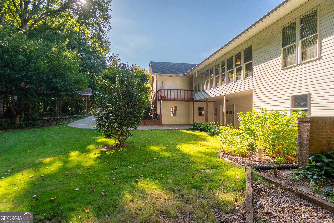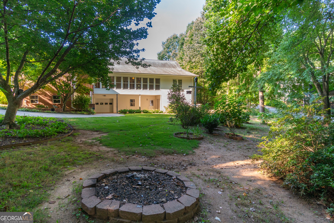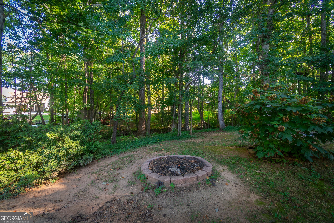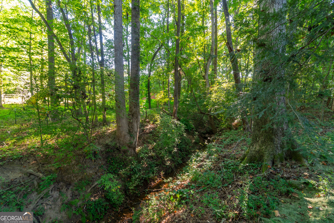Hi There! Is this Your First Time?
Did you know if you Register you have access to free search tools including the ability to save listings and property searches? Did you know that you can bypass the search altogether and have listings sent directly to your email address? Check out our how-to page for more info.
- Price$594,900
- Beds3
- Baths3
- SQ. Feet2,746
- Acres0.65
- Built2003
102 Trent Trail, Cleveland
Welcome home to the beautiful neighborhood of Skitts Mountain Cove. Homes like this rarely come to the market and this one is a custom build with only one owner. Do not miss this opportunity - this home is in excellent condition and is priced for a fast sale. Truly immaculate this brick home features everything one could look for. Hardwood floors throughout, dual fuel, Main floor bedrooms with a large bonus room upstairs for a possible fourth. Split bedroom plan on the main with large bedrooms, the primary suite boasts a large ensuite with a soaking tub, walk in shower and huge walk-in closet with custom fittings. The secondary bedrooms are large with a "Jack and Jill" bathroom in between. For convenience, there is a half bath as well on the main floor. Tall ceilings, trey ceiling details and crown moldings throughout - hardwood floors in all the common areas, tile in the laundry and baths and plush neutral carpet in the bedrooms. As you enter the front door with the beautiful sidelights, take a moment for the large covered front porch complete with a swing. As you enter on the right there is the entrance to a large dining room or possible home office - buyer's choice! On the left as you enter the large foyer, there is a straight stairway to the large bonus room which would make for a fourth bedroom and the door for the attic access opens to a space that can easily be converted into a closet. Continue through the foyer to the large living space complimented by a beautiful fireplace , the mantle is from an Antebellum home in Grant Park, and French doors to the large sunroom. Look across the room into the generous breakfast nook of the custom eat in kitchen, and a second set of French doors to the sunroom. As you look at the sunroom, notice that it is vented and there is a grilling deck just outside making it convenient to the kitchen. The kitchen is large with custom cabinetry, a double oven in the wall, a bonus China cabinet custom made by the cabinet makers to coordinate and accommodate special family pieces or any display you choose. Easy to maintain white appliances and a trach compactor, side by side refrigerator and microwave as well. Pass through the kitchen to the adjacent hall and you will see the door to the garage which eliminates getting things in and out of your car in inclement weather, the half bath, large walk in linen closet (or auxiliary pantry), huge laundry room with double sink, pull down ironing board cabinet, lots of cabinets and a folding area as well as a hanging drying rack (crown moldings in here too!). The large primary suite is located off this hall as well. The large primary suite boasts the same tall, trey style ceilings and cove molding as is present in the rest of the home, as well as a fully fitted ensuite with a large walk-in shower, soaking tub, double vanity, water closet (nook) and a large walk-in closet fitted with custom shelves and rods. As you tour the outside, past the first garage, you will notice the large RV/boat canopy complete with its concrete pad and power source. Continue the same concrete drive to the back of the home and you will see the doors to the basement and the second and third garage doors. One perfect for another car - the other for yet more storage. This basement is fitted out and stubbed for plumbing - there is already a functioning commode in place convenient to the large workspace. This basement with its ample room would make for great additional quarters possibly for a rental or extended family space. As you tour the rear garden and yard space, you will notice a fire pit near the creek at the back of the property for relaxing and your enjoyment. What you may not notice is the buried propane tank which serves as a secondary fuel tank providing for dual heating and air. In addition, but not to be overlooked, there is a whole house vacuum system, automatic light switches on the closet doors and an automatic irrigation system and the heating and air is zoned.
Essential Information
- MLS® #10575043
- Price$594,900
- Bedrooms3
- Bathrooms3.00
- Full Baths2
- Half Baths1
- Square Footage2,746
- Acres0.65
- Year Built2003
- TypeResidential
- Sub-TypeSingle Family Residence
- StyleBrick 3 Side, Traditional
- StatusActive
Amenities
- UtilitiesElectricity Available, High Speed Internet, Propane
- ParkingBasement, Garage, Garage Door Opener, Kitchen Level, Off Street, RV/Boat Parking
- WaterfrontCreek
Exterior
- Exterior FeaturesBalcony
- Lot DescriptionNone
- WindowsBay Window(s), Window Treatments
- RoofComposition
- ConstructionBrick, Vinyl Siding
Additional Information
- Days on Market126
Community Information
- Address102 Trent Trail
- SubdivisionSkitts Mountain Cove
- CityCleveland
- CountyWhite
- StateGA
- Zip Code30528
Interior
- Interior FeaturesDouble Vanity, High Ceilings, Master On Main Level, Separate Shower, Soaking Tub, Split Bedroom Plan, Tile Bath, Tray Ceiling(s), Walk-In Closet(s), Central Vacuum
- AppliancesCooktop, Dishwasher, Double Oven, Dryer, Microwave, Refrigerator, Trash Compactor, Washer
- HeatingCentral, Dual
- CoolingCeiling Fan(s), Central Air, Electric, Gas
- FireplaceYes
- # of Fireplaces1
- FireplacesGas Log
- StoriesThree Or More
School Information
- ElementaryMossy Creek
- MiddleWhite County
- HighWhite County
Listing Details
- Listing Provided Courtesy Of Fourth Mountain Real Estate
Price Change History for 102 Trent Trail, Cleveland, GA (MLS® #10575043)
| Date | Details | Price | Change |
|---|---|---|---|
| Active | – | – | |
| Price Change | – | – | |
| Price Reduced | $594,900 | $5,000 (0.83%) | |
| Active | – | – | |
| Price Change | – | – | |
| Show More (2) | |||
| Price Reduced (from $610,000) | $599,900 | $10,100 (1.66%) | |
| Active (from New) | – | – | |
 The data relating to real estate for sale on this web site comes in part from the Broker Reciprocity Program of Georgia MLS. Real estate listings held by brokerage firms other than Go Realty Of Georgia & Alabam are marked with the Broker Reciprocity logo and detailed information about them includes the name of the listing brokers.
The data relating to real estate for sale on this web site comes in part from the Broker Reciprocity Program of Georgia MLS. Real estate listings held by brokerage firms other than Go Realty Of Georgia & Alabam are marked with the Broker Reciprocity logo and detailed information about them includes the name of the listing brokers.
The information being provided is for consumers' personal, non-commercial use and may not be used for any purpose other than to identify prospective properties consumers may be interested in purchasing. Information Deemed Reliable But Not Guaranteed.
The broker providing this data believes it to be correct, but advises interested parties to confirm them before relying on them in a purchase decision.
Copyright 2025 Georgia MLS. All rights reserved.
Listing information last updated on December 17th, 2025 at 3:45pm CST.

