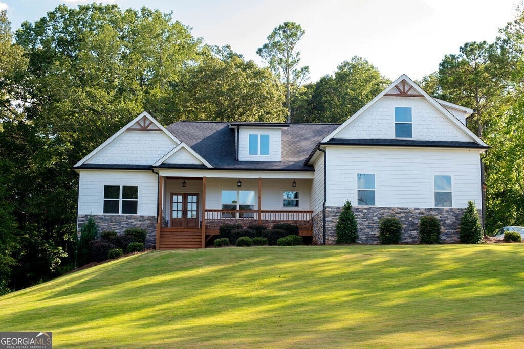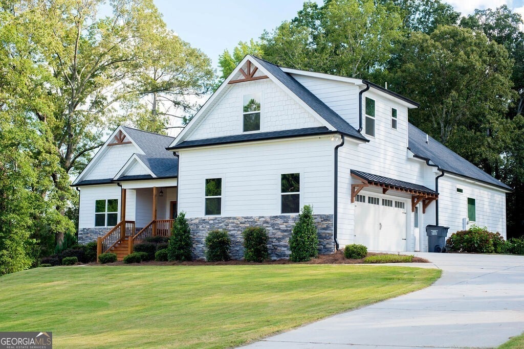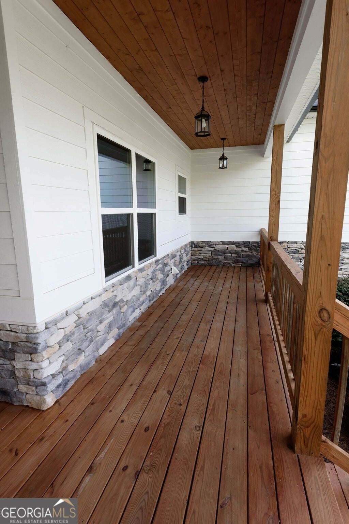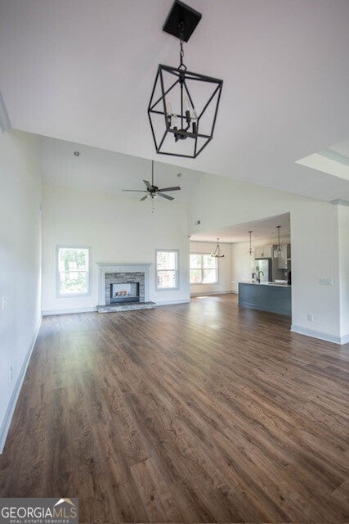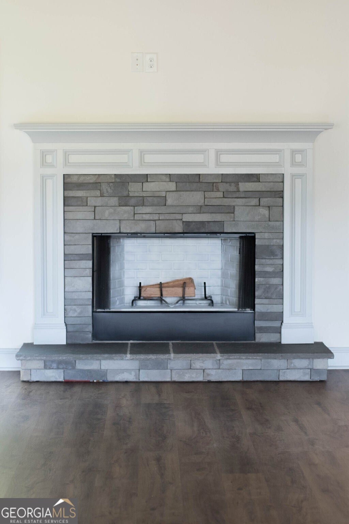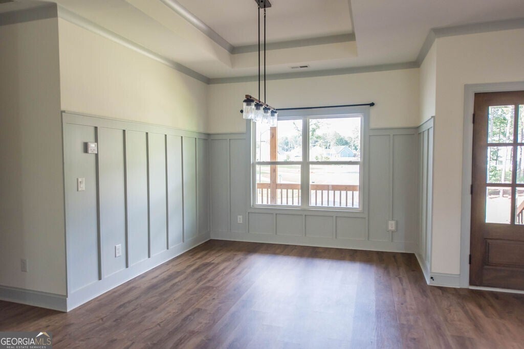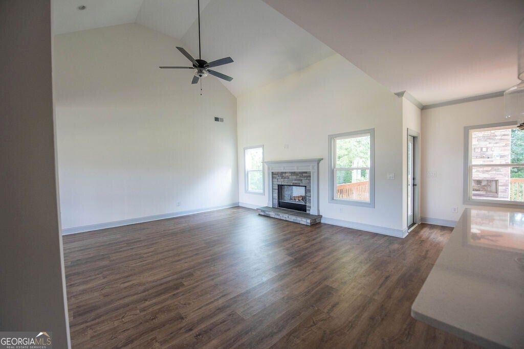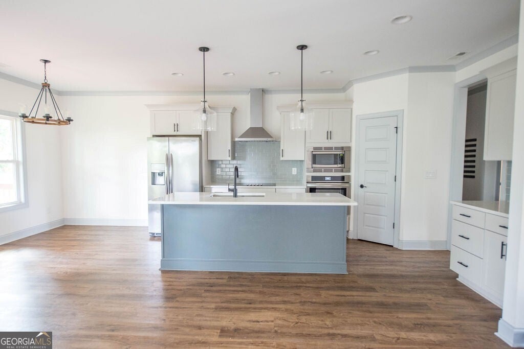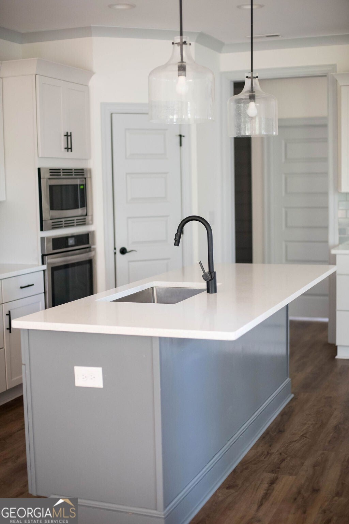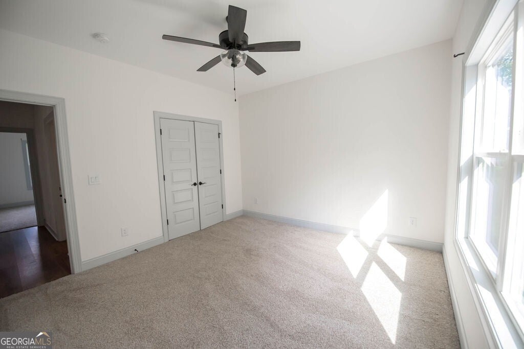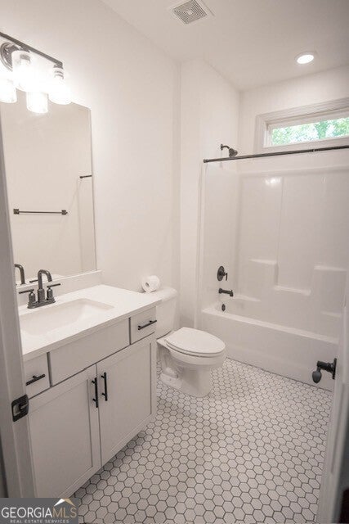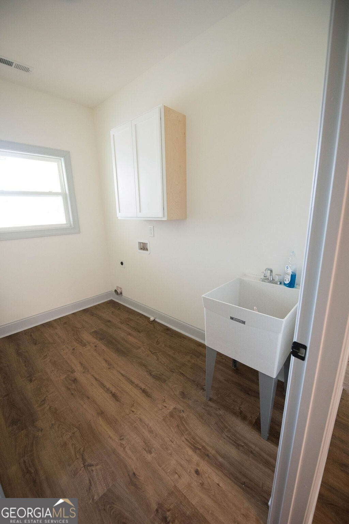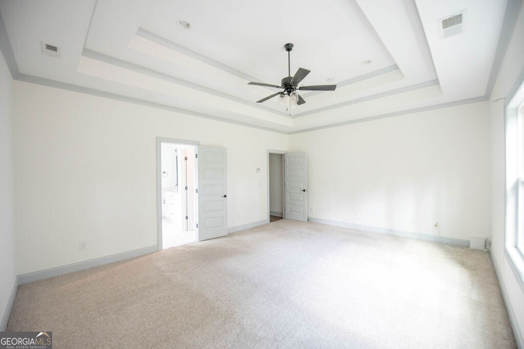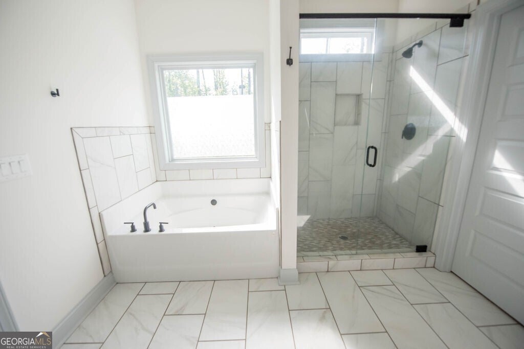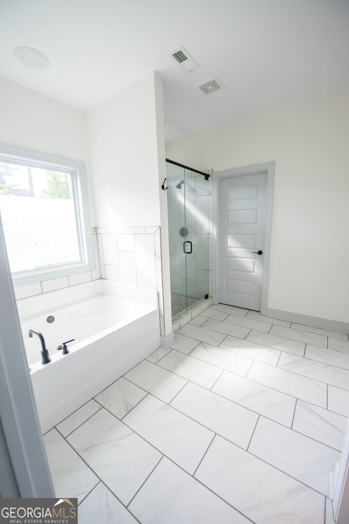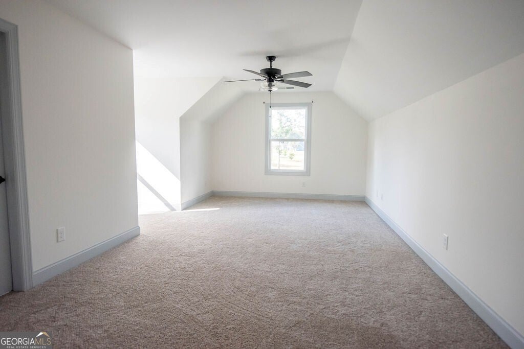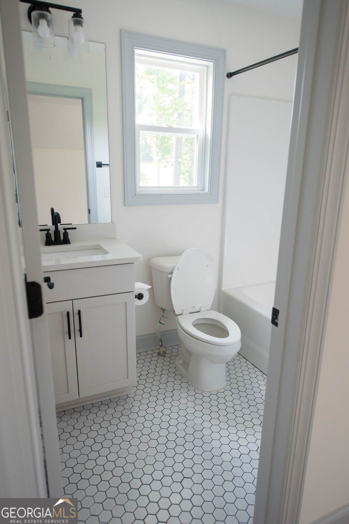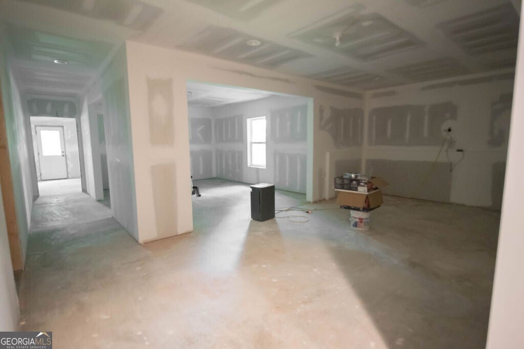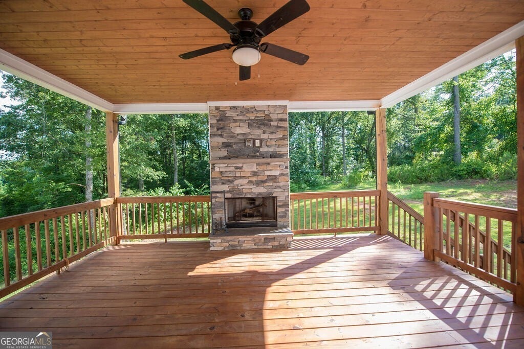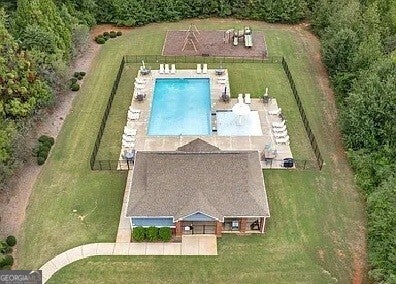Hi There! Is this Your First Time?
Did you know if you Register you have access to free search tools including the ability to save listings and property searches? Did you know that you can bypass the search altogether and have listings sent directly to your email address? Check out our how-to page for more info.
- Price$519,000
- Beds4
- Baths3
- SQ. Feet4,902
- Acres1.71
- Built2022
124 Pine View Drive, Williamson
Seller financing 4.25% available with negotiable terms. Full Basement 5063 Total square feet. The spacious basement has electrical and drywall complete and is ready for your finishing touches. It also features a shop with its own garage door access. A private basement entrance is available from the side yard. Fiber Internet in place!
Essential Information
- MLS® #10577662
- Price$519,000
- Bedrooms4
- Bathrooms3.00
- Full Baths3
- Square Footage4,902
- Acres1.71
- Year Built2022
- TypeResidential
- Sub-TypeSingle Family Residence
- StyleCraftsman
- StatusActive
Amenities
- UtilitiesUnderground Utilities
- Parking Spaces2
- ParkingAttached, Garage, Garage Door Opener
Exterior
- Lot DescriptionPrivate
- WindowsDouble Pane Windows
- RoofComposition
- ConstructionConcrete, Stone
Additional Information
- Days on Market130
Community Information
- Address124 Pine View Drive
- SubdivisionAshley Glen
- CityWilliamson
- CountyPike
- StateGA
- Zip Code30292
Interior
- Interior FeaturesDouble Vanity, High Ceilings, Master On Main Level, Separate Shower, Soaking Tub, Tile Bath, Tray Ceiling(s), Vaulted Ceiling(s), Walk-In Closet(s)
- AppliancesCooktop, Dishwasher, Electric Water Heater, Ice Maker, Microwave, Oven (Wall), Stainless Steel Appliance(s)
- HeatingCentral, Dual, Electric, Heat Pump, Zoned
- CoolingCentral Air, Dual, Electric, Zoned
- FireplaceYes
- # of Fireplaces2
- FireplacesFactory Built, Family Room, Outside
- StoriesOne and One Half
School Information
- ElementaryPike County Primary/Elementary
- MiddlePike County
- HighZebulon
Listing Details
- Listing Provided Courtesy Of Trelora Realty, Inc.
Price Change History for 124 Pine View Drive, Williamson, GA (MLS® #10577662)
| Date | Details | Price | Change |
|---|---|---|---|
| Active | – | – | |
| Price Change | – | – | |
| Price Reduced | $519,000 | $31,000 (5.64%) | |
| Active | – | – | |
| Price Change | – | – | |
| Show More (20) | |||
| Price Increased | $550,000 | $21,000 (3.97%) | |
| Active | – | – | |
| Price Change | – | – | |
| Price Reduced | $529,000 | $11,000 (2.04%) | |
| Active | – | – | |
| Price Change | – | – | |
| Price Reduced | $540,000 | $10,000 (1.82%) | |
| Active | – | – | |
| Price Change | – | – | |
| Price Reduced | $550,000 | $19,000 (3.34%) | |
| Active | – | – | |
| Price Change | – | – | |
| Price Reduced | $569,000 | $10,000 (1.73%) | |
| Active | – | – | |
| Price Change | – | – | |
| Price Reduced | $579,000 | $10,000 (1.70%) | |
| Active | – | – | |
| Price Change | – | – | |
| Price Reduced (from $599,000) | $589,000 | $10,000 (1.67%) | |
| Active (from New) | – | – | |
 The data relating to real estate for sale on this web site comes in part from the Broker Reciprocity Program of Georgia MLS. Real estate listings held by brokerage firms other than Go Realty Of Georgia & Alabam are marked with the Broker Reciprocity logo and detailed information about them includes the name of the listing brokers.
The data relating to real estate for sale on this web site comes in part from the Broker Reciprocity Program of Georgia MLS. Real estate listings held by brokerage firms other than Go Realty Of Georgia & Alabam are marked with the Broker Reciprocity logo and detailed information about them includes the name of the listing brokers.
The information being provided is for consumers' personal, non-commercial use and may not be used for any purpose other than to identify prospective properties consumers may be interested in purchasing. Information Deemed Reliable But Not Guaranteed.
The broker providing this data believes it to be correct, but advises interested parties to confirm them before relying on them in a purchase decision.
Copyright 2026 Georgia MLS. All rights reserved.
Listing information last updated on January 2nd, 2026 at 8:16am CST.

