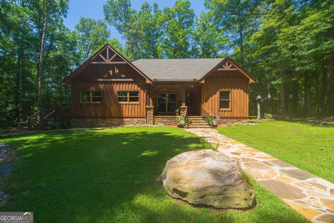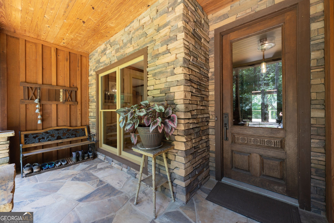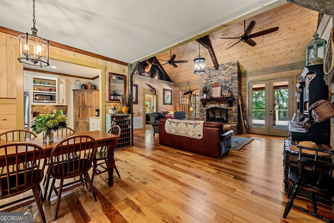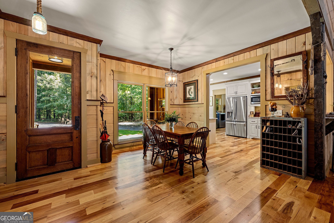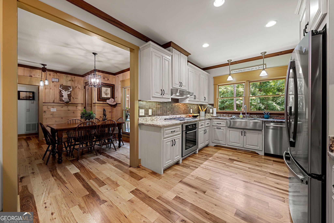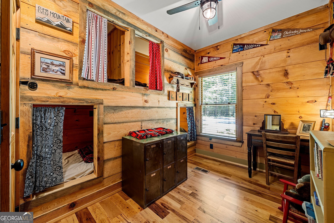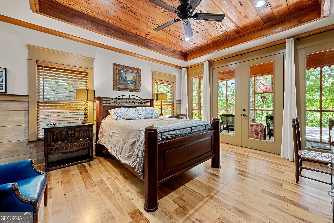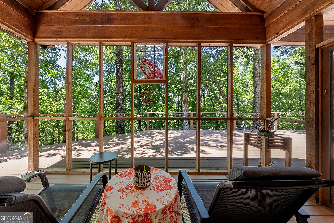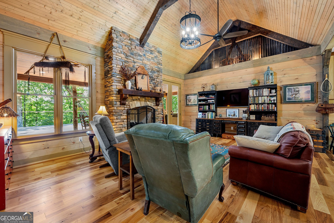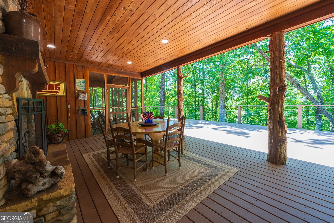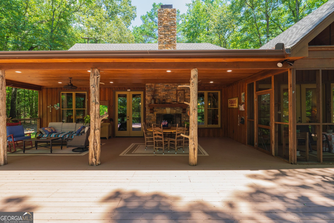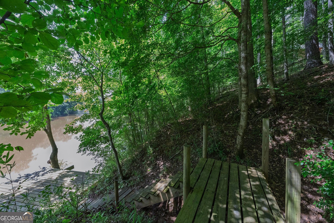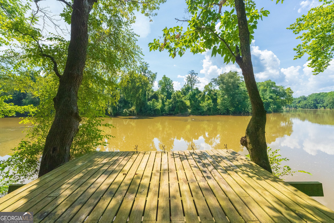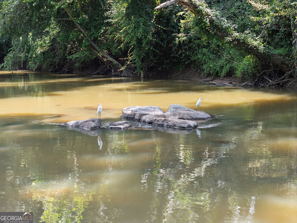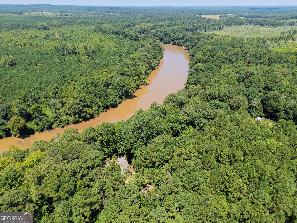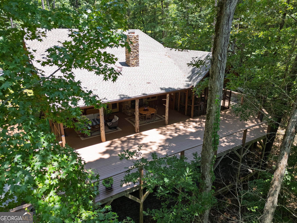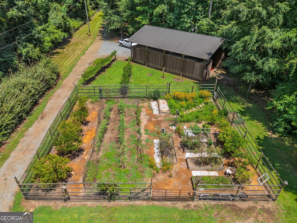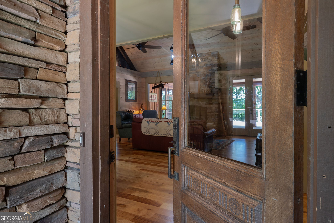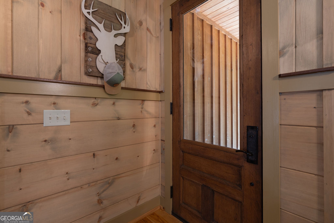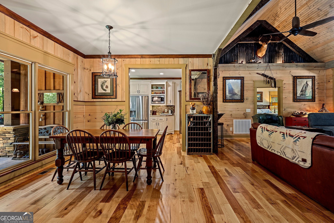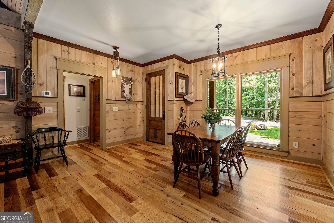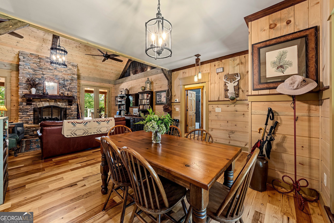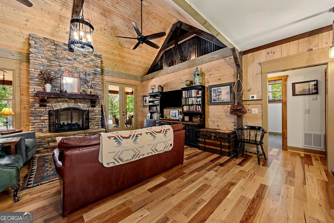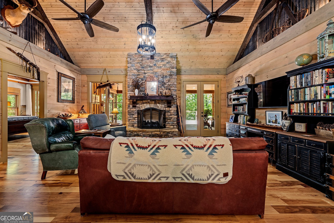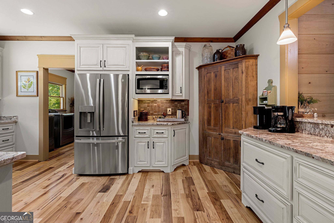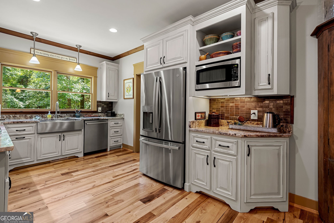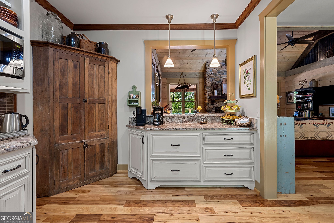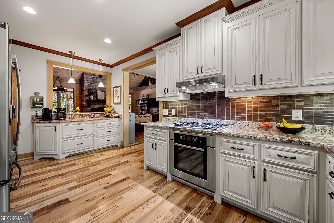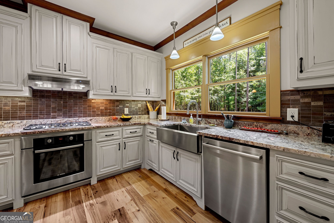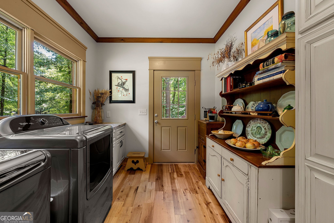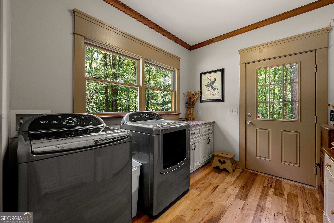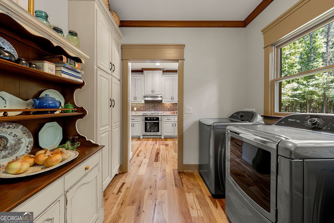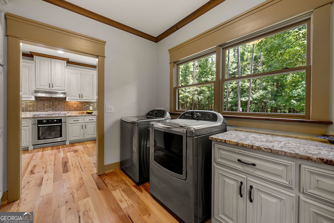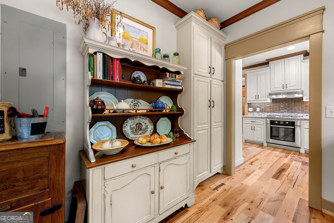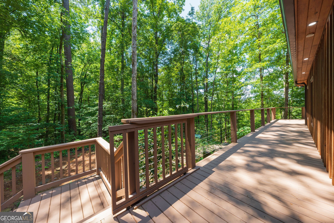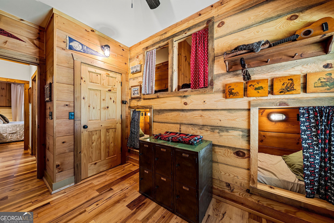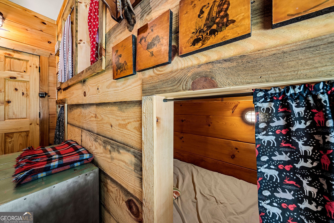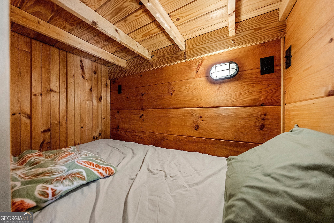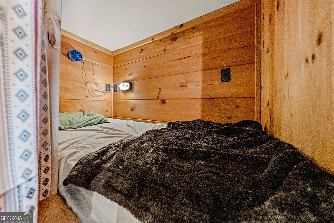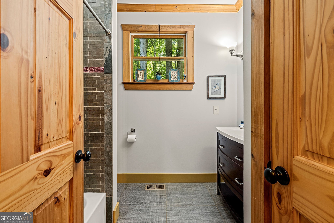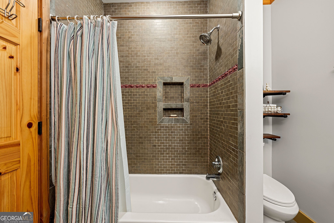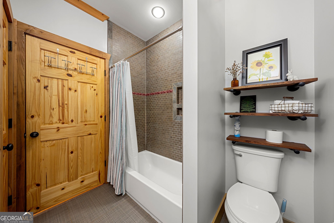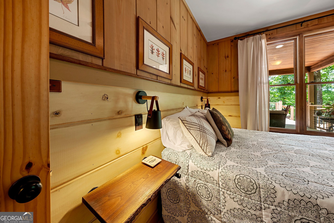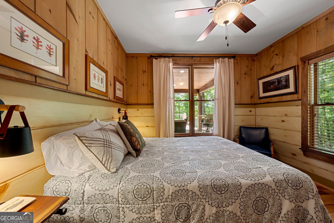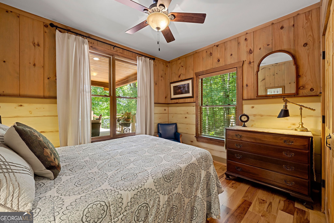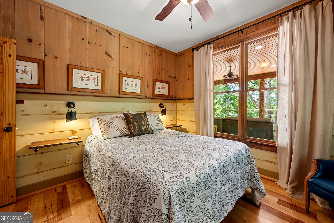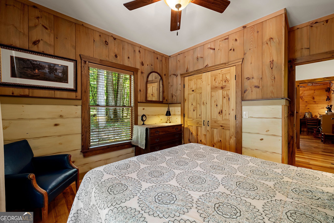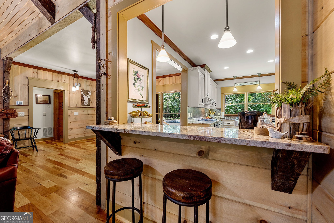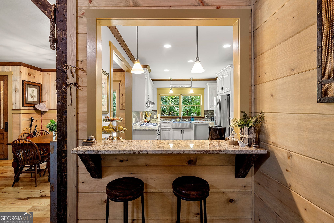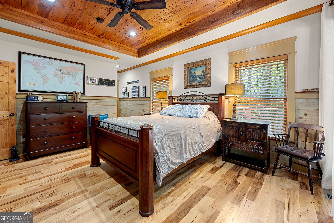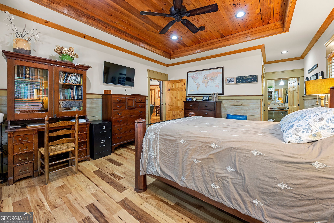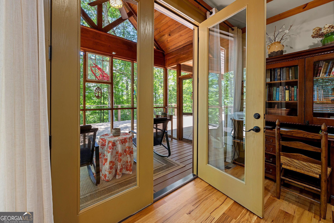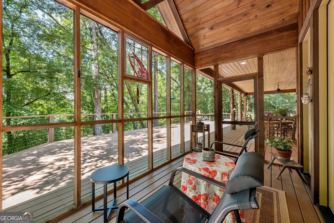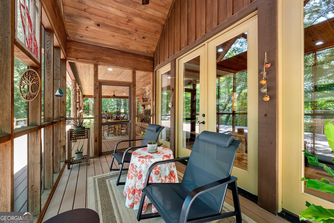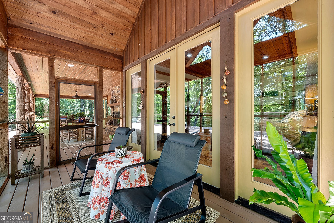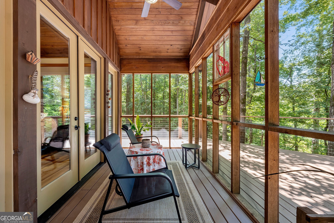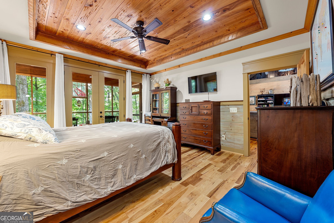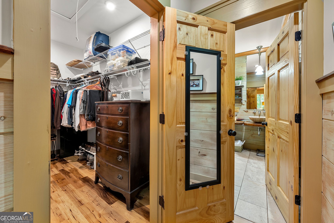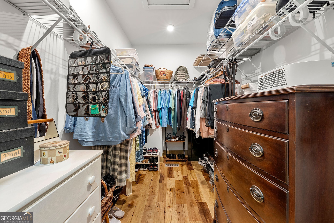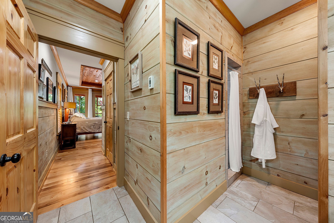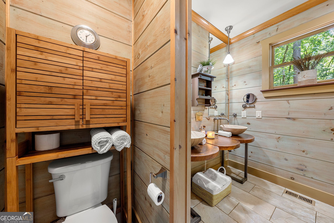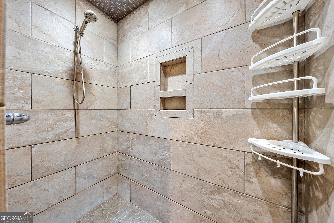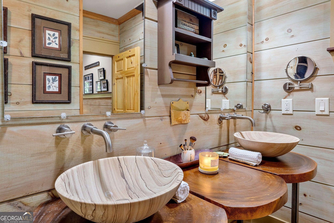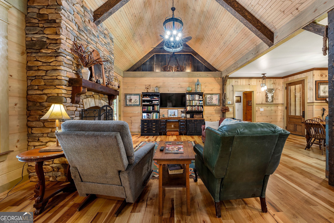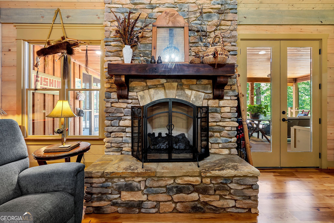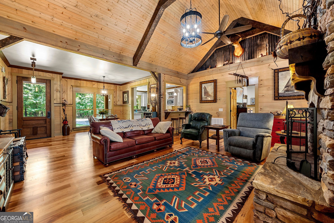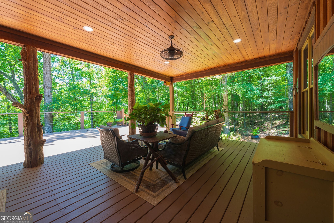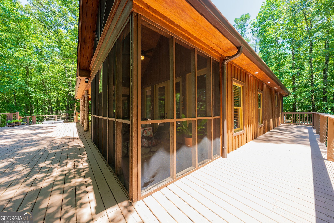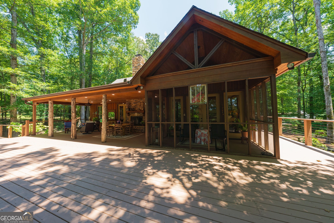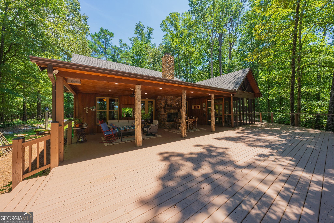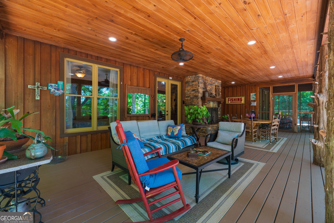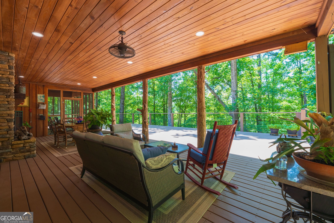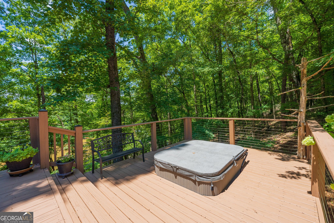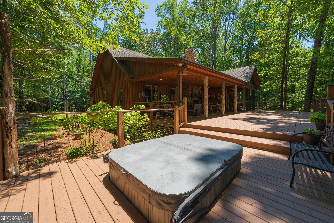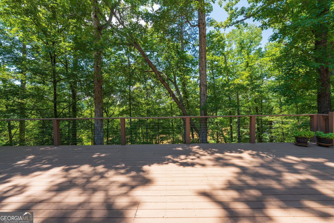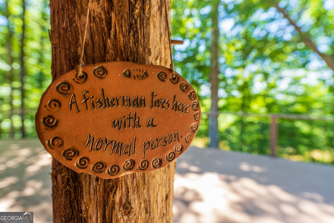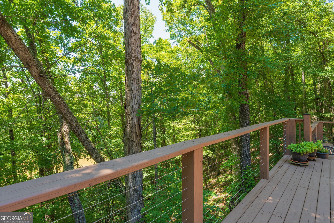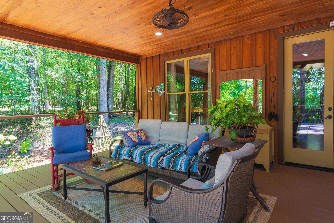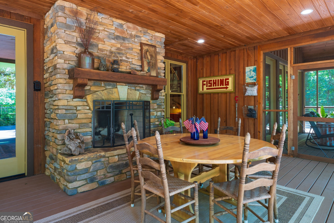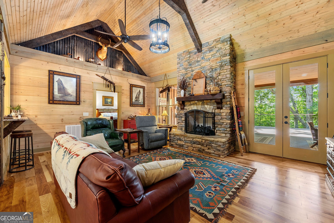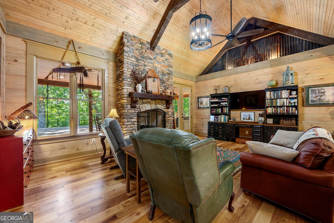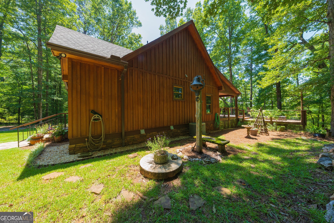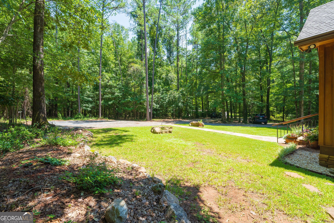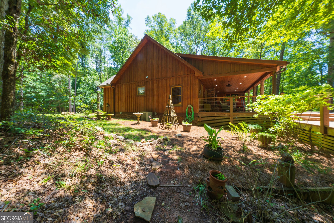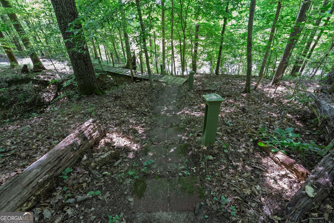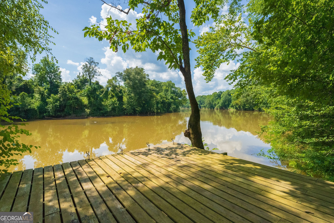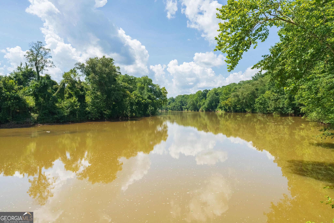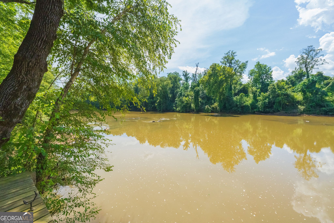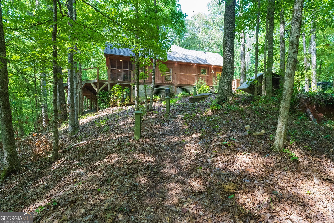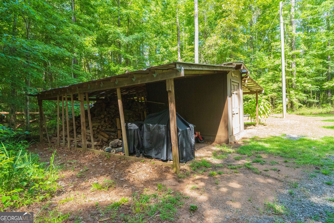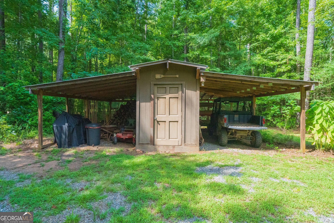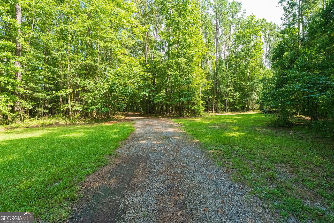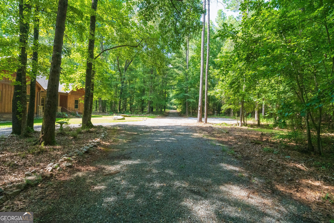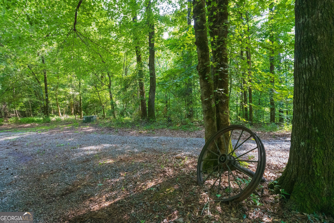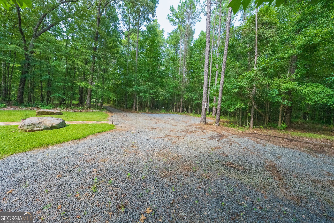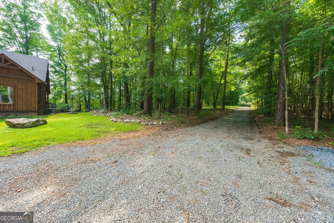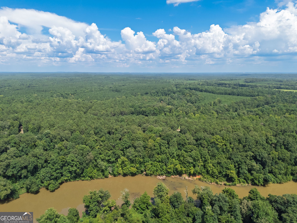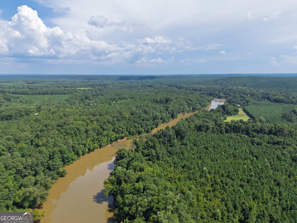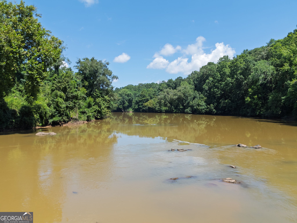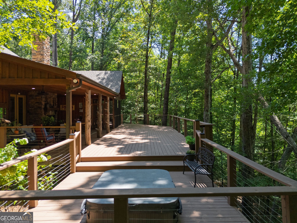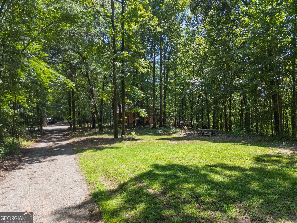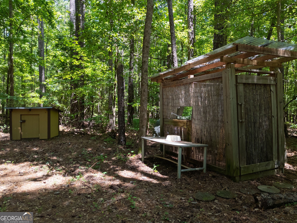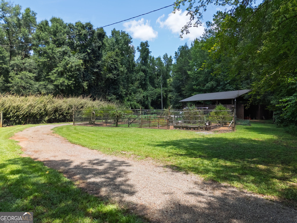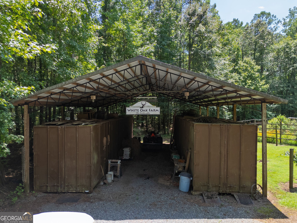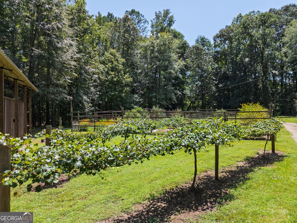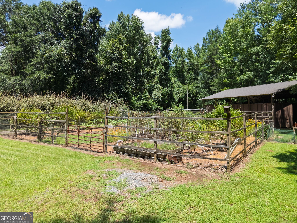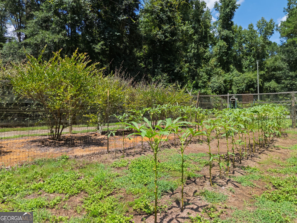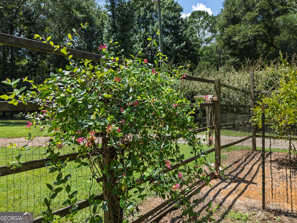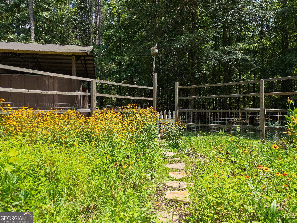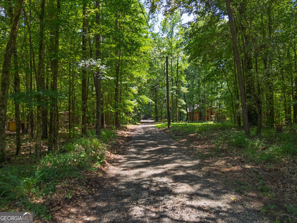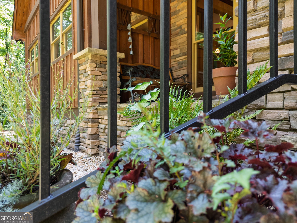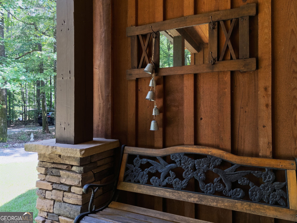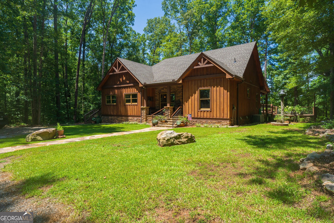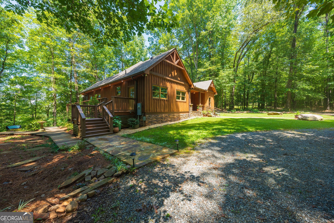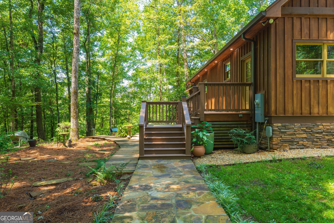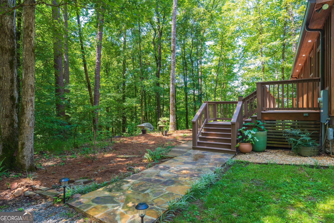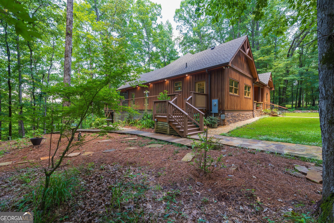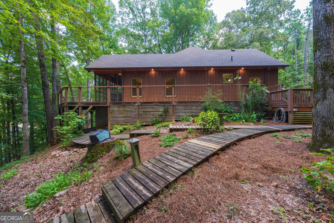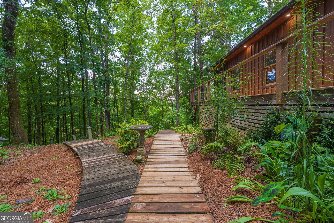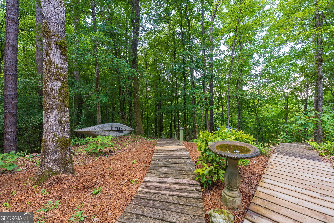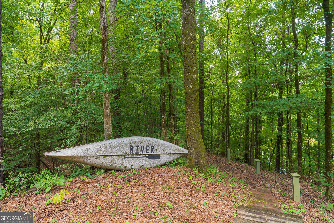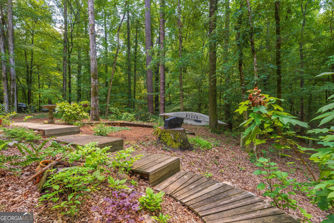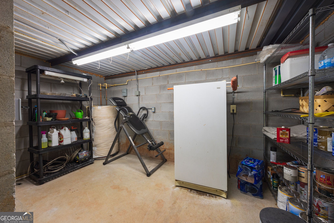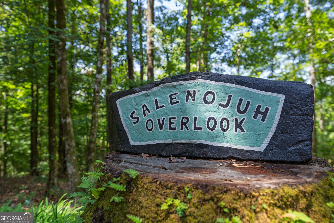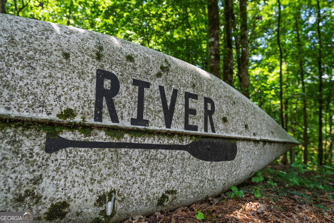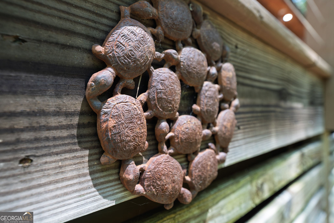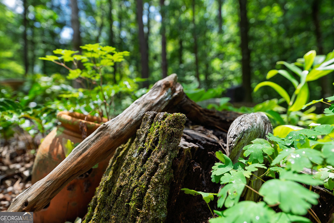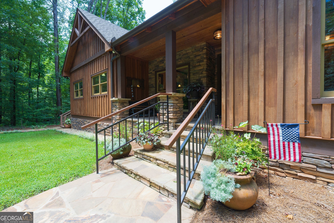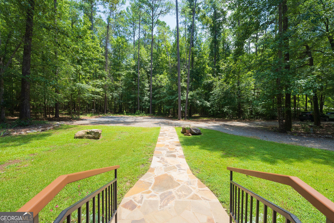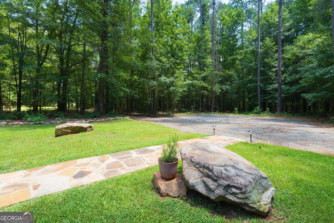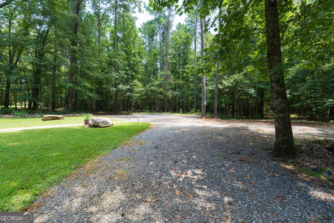Hi There! Is this Your First Time?
Did you know if you Register you have access to free search tools including the ability to save listings and property searches? Did you know that you can bypass the search altogether and have listings sent directly to your email address? Check out our how-to page for more info.
- Price$719,000
- Beds3
- Baths2
- SQ. Feet1,654
- Acres11.80
- Built2013
1638 Old Minor Road, Culloden
Shall We Gather at the River? Tucked deep in the woods on the banks of Georgia's storied Flint River, this one-of-a-kind cabin estate invites you to do just that-gather, connect, and slow down in a place where time seems to stand still. A thoughtfully curated retreat built with intention and care, this custom home is rich with handcrafted details and legacy materials, including black walnut from a family tree that once stood tall on the owner's ancestral land. Its spirit lives on now in the window sills, mantels, trim, and custom shelves that grace this home with warmth and soul. Step inside to a soaring great room with massive vaulted ceilings, exposed antique pine beams, and a gable peak accented by vintage tin reclaimed from the family's blacksmith shop. Wood walls, chink board siding, and tongue-and-groove finishes set the tone for an all-wood interior that feels both rustic and refined. A dramatic double-sided fireplace features gas logs on the great room side and an open hearth on the massive back deck-perfect for gathering around in any season. The kitchen blends charm and function with off-white soft-close cabinetry, marble countertops, an eye-catching backsplash, and a custom buffet bar that opens to the great room. High-end Bosch appliances include a gas cooktop (fueled by a buried propane tank), convection oven, and dishwasher. A large picture window above the sink looks out over the front yard and forest beyond-mirrored by a matching bank of windows in the spacious laundry room. The laundry space also features built-in cabinetry, room for furniture or heirloom pieces, and a convenient outside entrance. Designed with generations in mind, the home includes a whimsical bunk room with four built-in "cubbies," each equipped with its own reading light and charging station. For the grown-ups, the primary suite is a serene riverfront sanctuary featuring a wall of windows and glass doors opening to a private screened-in porch-perfect for morning coffee or evening wine. The suite also includes a custom trey ceiling inset with rare Pecky Cypress, a spa-style bath with heated tile floors, a walk-in shower, and a live-edge double vanity topped with stone vessel sinks. The oversized walk-in closet adds function without sacrificing style. A nearby guest room offers a similar breathtaking view of the Flint River and easy access to the back deck-ideal for guests who want their own slice of morning sun or evening breezes. Adjacent is a secondary bath that continues the upscale rustic theme with a beautifully tiled shower accented by a turtle tile ribbon, a ceramic tile floor, and custom black walnut shelving. Fiber optic internet keeps you connected for streaming or remote work, while behind the scenes, thoughtful infrastructure includes spray foam insulation, an Energy Recovery Ventilation (ERV) system, and two electrical meters-including an additional panel at the pole barn. A 30-amp RV hookup adds even more flexibility. A concrete-reinforced safe room beneath the screened porch offers peace of mind and houses additional storage systems. The massive back deck is a signature feature-partially covered, with wire railing, cedar log posts, and a wood-burning stone fireplace. Grandkids played cornhole here for hours while adults gathered around the fire or soaked in the hot tub under the stars. A lighted path leads to the private dock, while outbuildings offer room for kayaks, tools, and gear. A fenced garden area includes blueberry bushes, raised beds for vegetables, and wildflowers-with fig bushes and scuppernongs growing just outside the fence-along with an outdoor shower for rinsing off after a day on the river or in the garden. Set on a double lot totaling nearly 12 acres of peaceful serenity, this is not just a home. It's a life-changing collection of elements-a handmade legacy steeped in memory, intention, and joy. A sanctuary. A place to gather at the river and write your own story.
Essential Information
- MLS® #10578264
- Price$719,000
- Bedrooms3
- Bathrooms2.00
- Full Baths2
- Square Footage1,654
- Acres11.80
- Year Built2013
- TypeResidential
- Sub-TypeSingle Family Residence
- StyleCountry/Rustic, Craftsman, Ranch, Adirondack
- StatusActive
Amenities
- UtilitiesElectricity Available, High Speed Internet, Phone Available, Propane
- Parking Spaces3
- ParkingParking Pad, Kitchen Level
- ViewRiver
Exterior
- Lot DescriptionSloped, Greenbelt, Steep Slope
- WindowsDouble Pane Windows
- RoofComposition
- ConstructionWood Siding
- FoundationPillar/Post/Pier
Additional Information
- Days on Market94
Community Information
- Address1638 Old Minor Road
- SubdivisionNone
- CityCulloden
- CountyUpson
- StateGA
- Zip Code31016
Interior
- Interior FeaturesBeamed Ceilings, Double Vanity, High Ceilings, Master On Main Level, Pulldown Attic Stairs, Separate Shower, Tile Bath, Tray Ceiling(s), Vaulted Ceiling(s), Walk-In Closet(s), Attic Expandable, Roommate Plan
- AppliancesCooktop, Dishwasher, Dryer, Electric Water Heater, Microwave, Oven (Wall), Refrigerator, Stainless Steel Appliance(s), Washer, Convection Oven
- HeatingElectric, Heat Pump
- CoolingCeiling Fan(s), Electric, Heat Pump, Common
- FireplaceYes
- # of Fireplaces2
- FireplacesGas Log, Masonry, Outside
- StoriesOne
School Information
- ElementaryUpson-Lee
- MiddleUpson Lee
- HighUpson Lee
Listing Details
- Listing Provided Courtesy Of Bhhs Georgia Properties
Price Change History for 1638 Old Minor Road, Culloden, GA (MLS® #10578264)
| Date | Details | Price | Change |
|---|---|---|---|
| Active (from New) | – | – |
 The data relating to real estate for sale on this web site comes in part from the Broker Reciprocity Program of Georgia MLS. Real estate listings held by brokerage firms other than Go Realty Of Georgia & Alabam are marked with the Broker Reciprocity logo and detailed information about them includes the name of the listing brokers.
The data relating to real estate for sale on this web site comes in part from the Broker Reciprocity Program of Georgia MLS. Real estate listings held by brokerage firms other than Go Realty Of Georgia & Alabam are marked with the Broker Reciprocity logo and detailed information about them includes the name of the listing brokers.
The information being provided is for consumers' personal, non-commercial use and may not be used for any purpose other than to identify prospective properties consumers may be interested in purchasing. Information Deemed Reliable But Not Guaranteed.
The broker providing this data believes it to be correct, but advises interested parties to confirm them before relying on them in a purchase decision.
Copyright 2025 Georgia MLS. All rights reserved.
Listing information last updated on December 25th, 2025 at 2:15pm CST.

