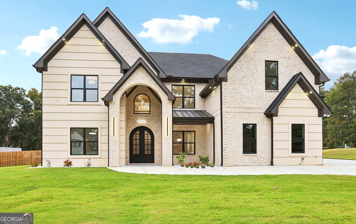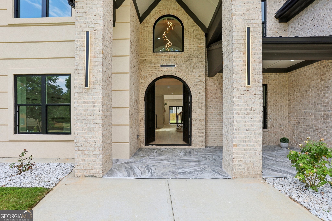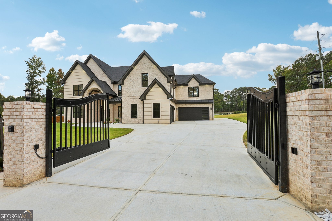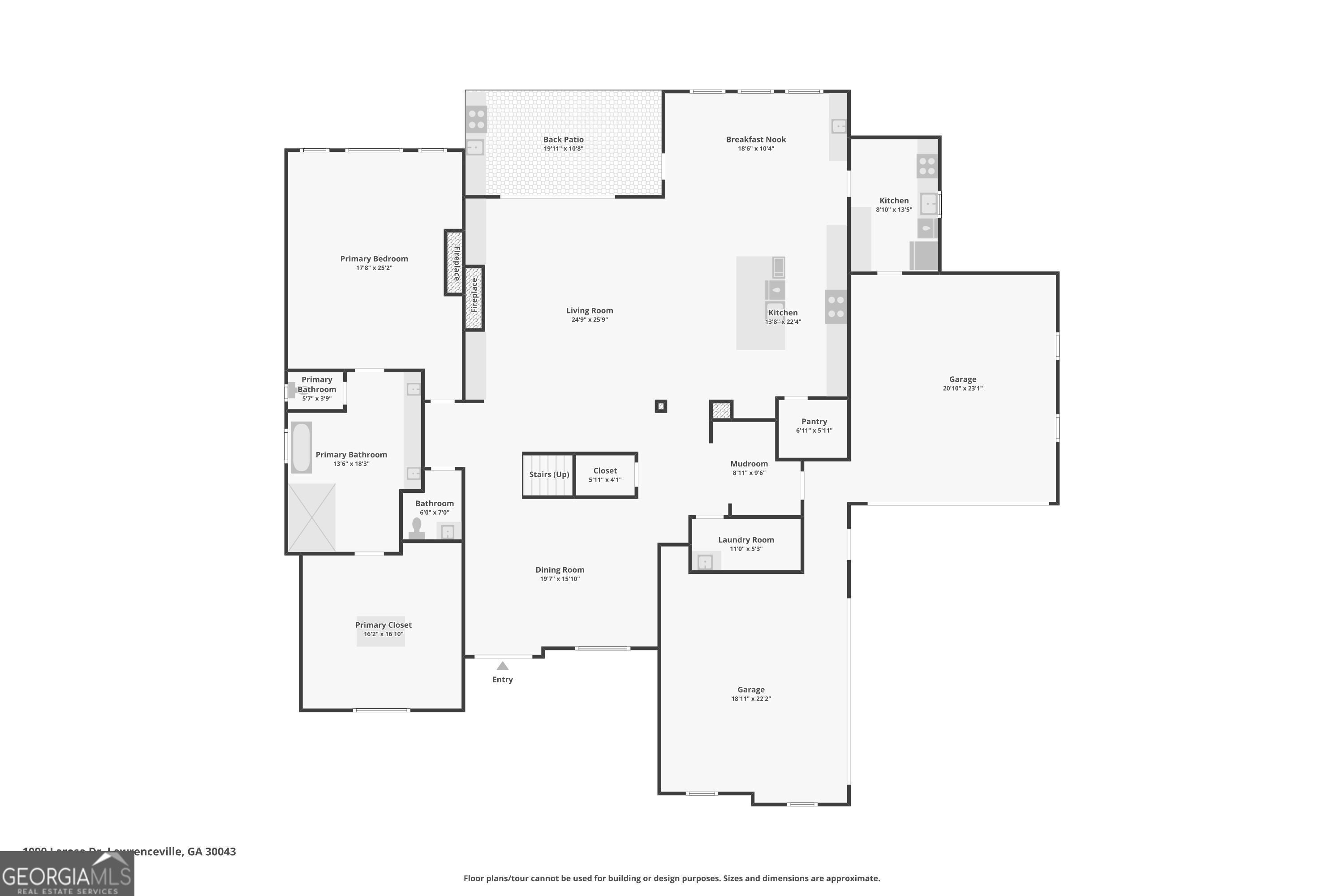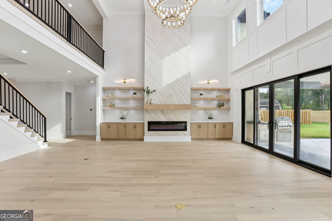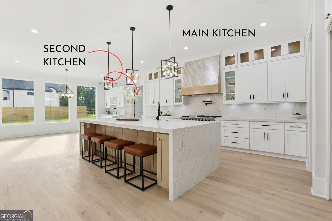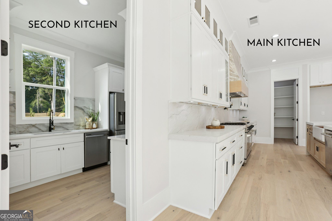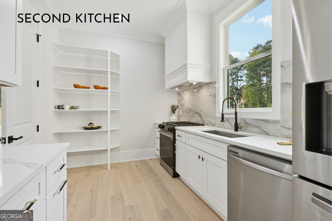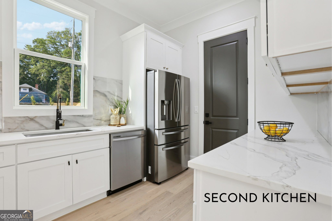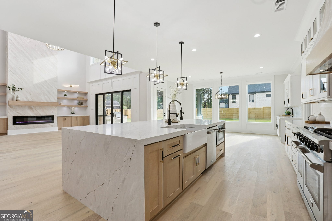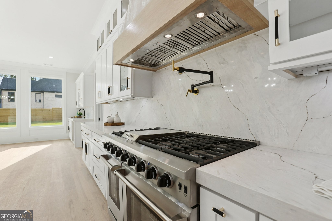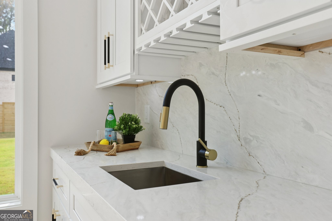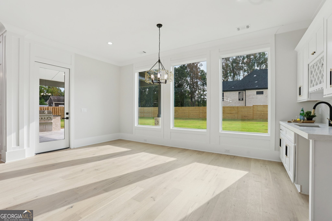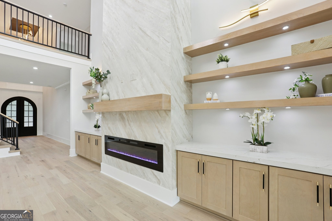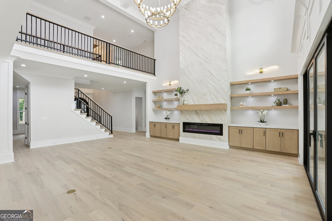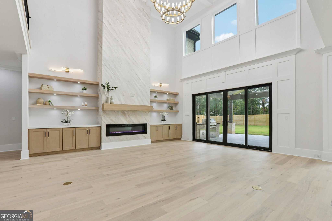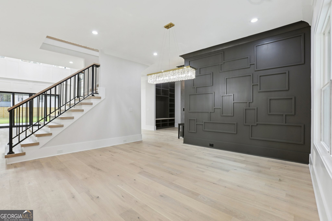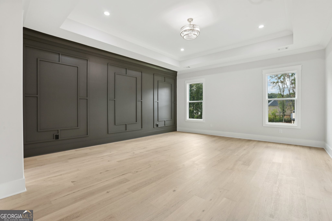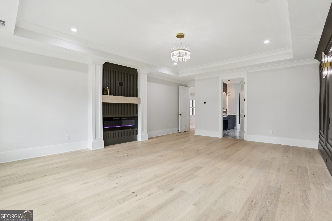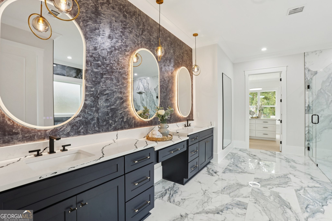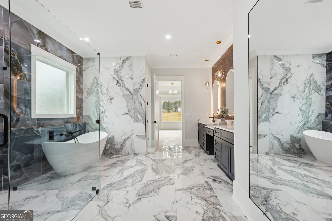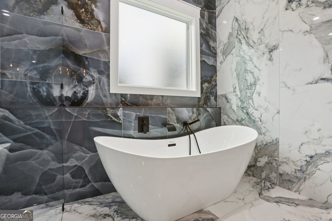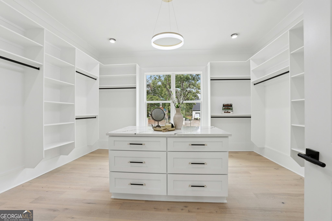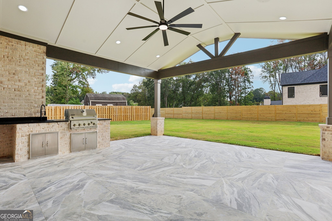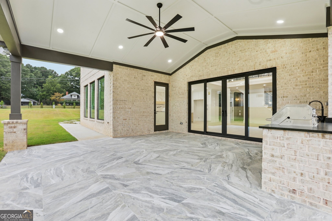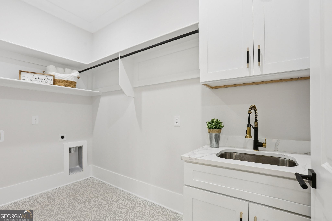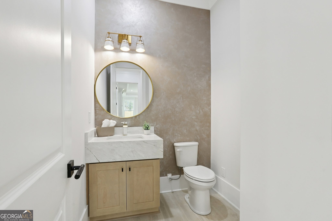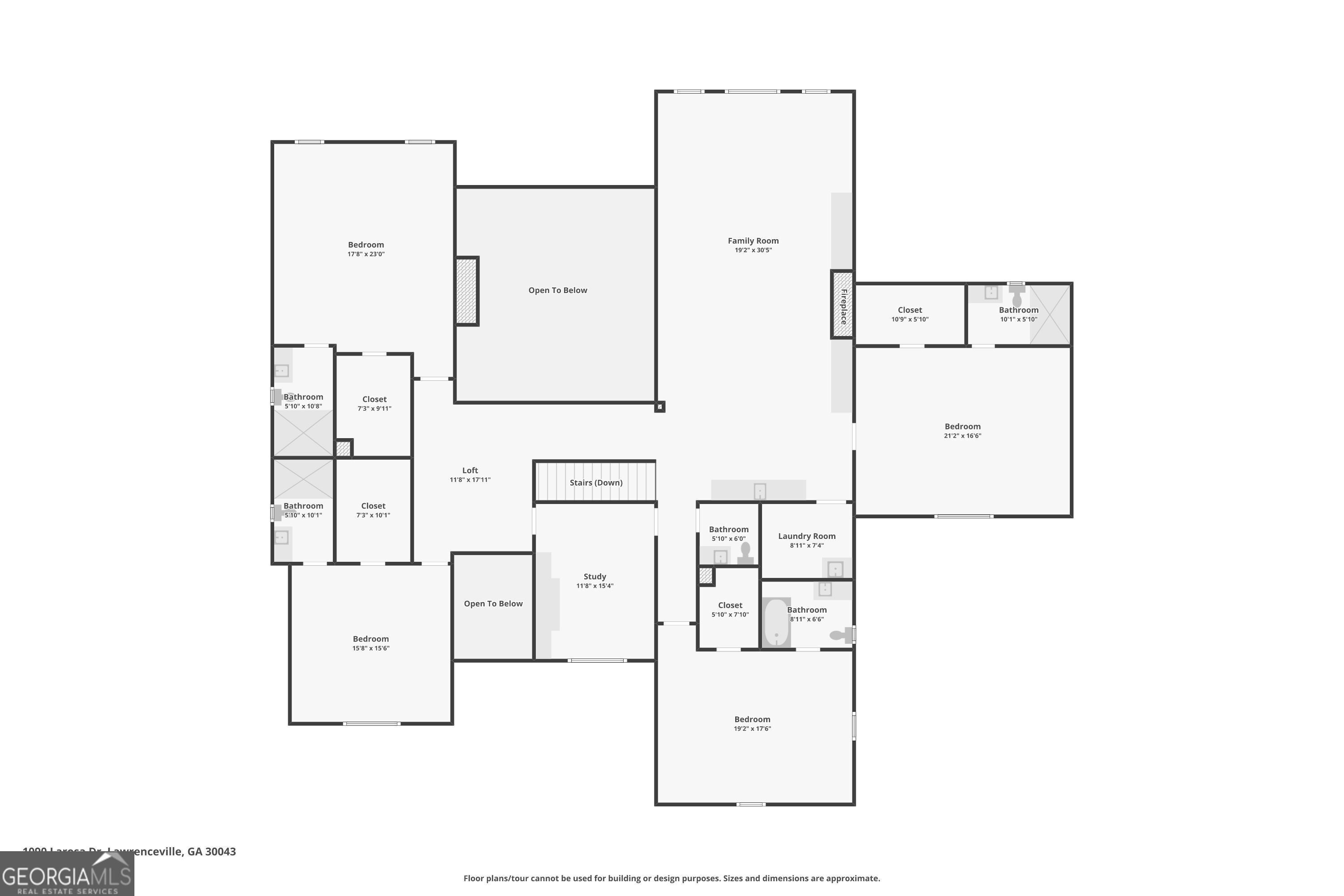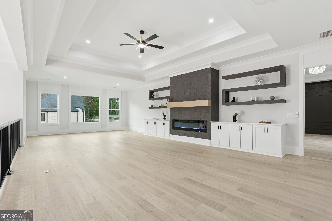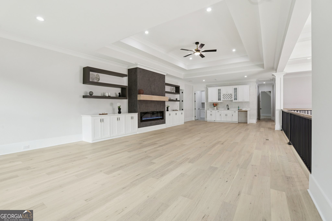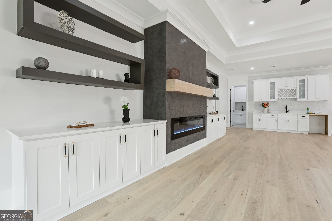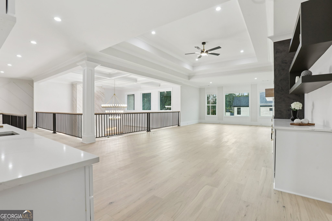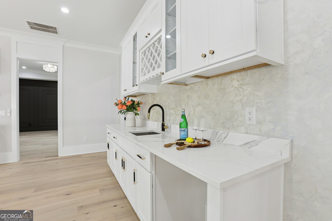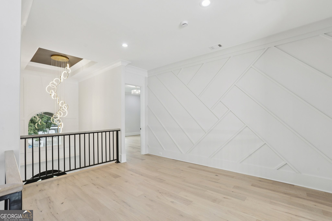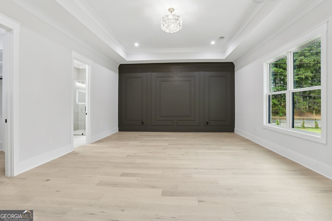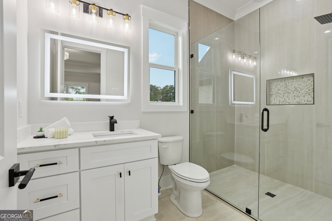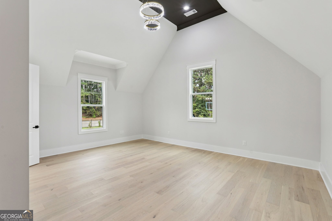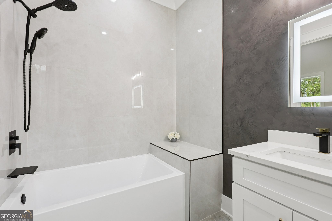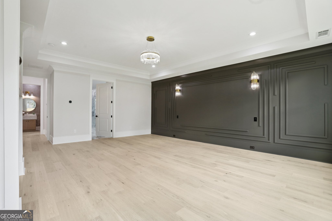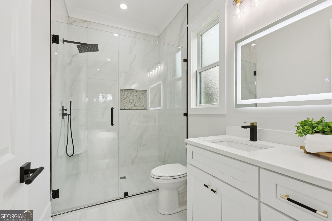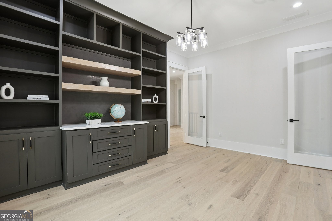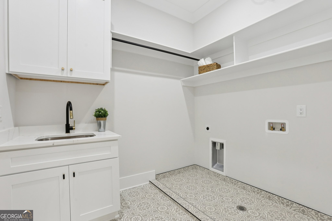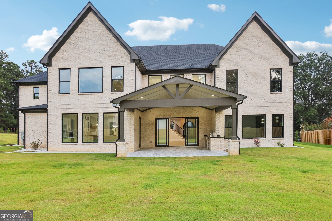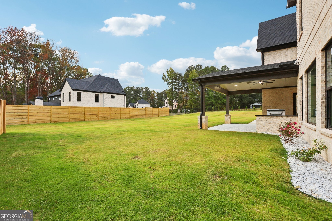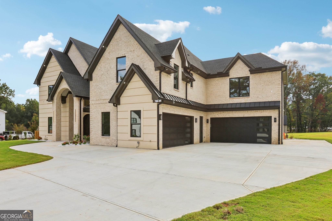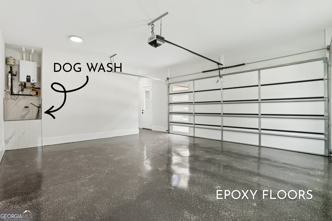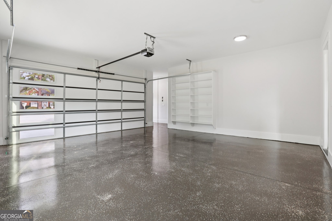Hi There! Is this Your First Time?
Did you know if you Register you have access to free search tools including the ability to save listings and property searches? Did you know that you can bypass the search altogether and have listings sent directly to your email address? Check out our how-to page for more info.
- Price$1,599,000
- Beds5
- Baths7
- SQ. Feet6,824
- Acres0.73
- Built2025
1090 Larosa Drive, Lawrenceville
For a limited time, buyers may take advantage of $20,000 Your Way when this home is purchased before December 31st-use the funds in the way that best fits your needs. Privately gated and ideally situated on a premium corner lot just off Braselton Highway, this exceptional luxury residence offers a rare combination of architectural elegance, modern functionality, and thoughtful design. Featuring two kitchens, five spacious bedrooms, five full baths, two half baths, and two laundry rooms, the home is designed for effortless living and entertaining at every level. A striking two-story foyer welcomes you into an expansive open-concept interior with 10-foot ceilings on both the main and upper levels, dramatic black-framed six-foot windows, custom millwork, electrical floor outlets, and curated designer lighting throughout. The chef's kitchen serves as the centerpiece of the home, showcasing an oversized center island, premium ZLINE appliances, stone countertops, custom cabinetry, and a white porcelain farmhouse sink. A fully equipped secondary kitchen adds exceptional versatility and includes its own refrigerator, dishwasher, and exterior-vented range, making it ideal for entertaining. The separate dining room provides an elegant space for gatherings, while the main-level living room impresses with a grand fireplace accented by hand-painted Venetian plaster and seamless access to the covered patio with outdoor kitchen including a gas grill and sink. The main-level primary suite offers a true retreat, complete with a private fireplace, spa-inspired bath, dual vanities, and a generously sized custom walk-in closet with a center dresser and quartz countertops. The main floor is completed by a functional mudroom and laundry area, while two separate two-car garages, each equipped with 220-volt outlets for electric vehicles, add exceptional practicality-also featuring a dedicated dog washing station, perfect for pet owners and active lifestyles. Upstairs, four generously sized secondary bedrooms each feature private ensuite baths and walk-in closets. The upper level also includes a dedicated office, a spacious media/loft room with wet bar and fireplace overlooking the family room below, a second laundry room, and an additional guest bath-ensuring comfort and flexibility for both residents and guests. Additional features include three fireplaces, black metal stair rails, an irrigation system, a 2,000-gallon septic tank, foam-insulated attic, three thermostats, two HVAC systems, upgraded lighting packages, and under-cabinet lighting throughout. This is a rare opportunity to own a one-of-a-kind new construction home where craftsmanship, scale, and sophistication come together beautifully.
Essential Information
- MLS® #10578704
- Price$1,599,000
- Bedrooms5
- Bathrooms7.00
- Full Baths5
- Half Baths2
- Square Footage6,824
- Acres0.73
- Year Built2025
- TypeResidential
- Sub-TypeSingle Family Residence
- StyleBrick 4 Side, Other, European
- StatusActive
Amenities
- UtilitiesCable Available, Electricity Available, Natural Gas Available, Phone Available, Water Available
- Parking Spaces4
- ParkingAttached, Garage, Kitchen Level, Side/Rear Entrance
- WaterfrontNo Dock Or Boathouse
Exterior
- Exterior FeaturesGas Grill
- Lot DescriptionLevel, Corner Lot
- WindowsDouble Pane Windows
- RoofComposition
- ConstructionBrick
- FoundationSlab
Additional Information
- Days on Market106
Community Information
- Address1090 Larosa Drive
- SubdivisionNone
- CityLawrenceville
- CountyGwinnett
- StateGA
- Zip Code30043
Interior
- Interior FeaturesDouble Vanity, Master On Main Level, Tray Ceiling(s), Vaulted Ceiling(s), Walk-In Closet(s), Wet Bar
- AppliancesDishwasher, Double Oven, Microwave
- HeatingCentral
- CoolingCentral Air
- FireplaceYes
- # of Fireplaces3
- FireplacesFamily Room, Master Bedroom, Other
- StoriesTwo
School Information
- ElementaryDyer
- MiddleTwin Rivers
- HighMountain View
Listing Details
- Listing Provided Courtesy Of Keller Williams Community Partners
Price Change History for 1090 Larosa Drive, Lawrenceville, GA (MLS® #10578704)
| Date | Details | Price | Change |
|---|---|---|---|
| Active | – | – | |
| Price Change | – | – | |
| Price Reduced (from $1,665,000) | $1,599,000 | $66,000 (3.96%) | |
| Active | – | – | |
| Back On Market | – | – | |
| Show More (1) | |||
| Active (from New) | – | – | |
 The data relating to real estate for sale on this web site comes in part from the Broker Reciprocity Program of Georgia MLS. Real estate listings held by brokerage firms other than Go Realty Of Georgia & Alabam are marked with the Broker Reciprocity logo and detailed information about them includes the name of the listing brokers.
The data relating to real estate for sale on this web site comes in part from the Broker Reciprocity Program of Georgia MLS. Real estate listings held by brokerage firms other than Go Realty Of Georgia & Alabam are marked with the Broker Reciprocity logo and detailed information about them includes the name of the listing brokers.
The information being provided is for consumers' personal, non-commercial use and may not be used for any purpose other than to identify prospective properties consumers may be interested in purchasing. Information Deemed Reliable But Not Guaranteed.
The broker providing this data believes it to be correct, but advises interested parties to confirm them before relying on them in a purchase decision.
Copyright 2025 Georgia MLS. All rights reserved.
Listing information last updated on December 30th, 2025 at 4:46pm CST.

