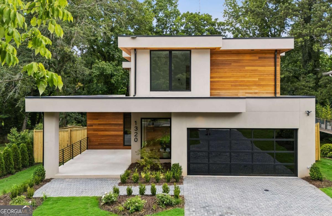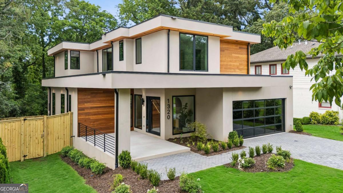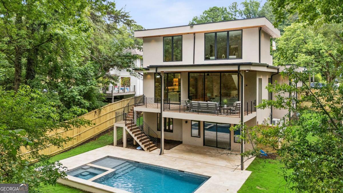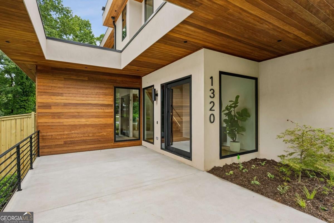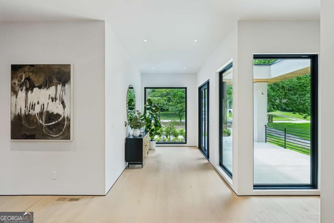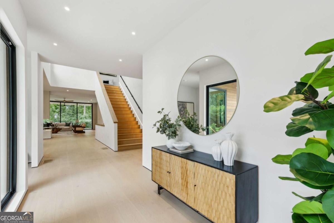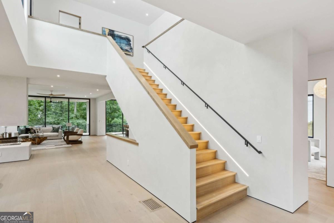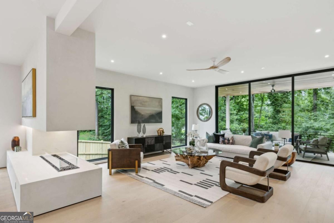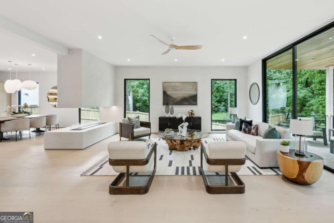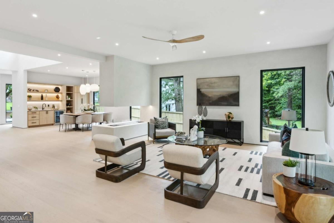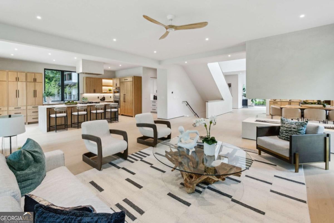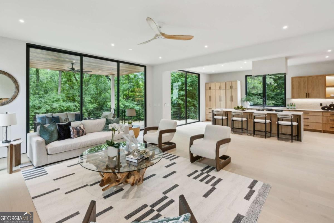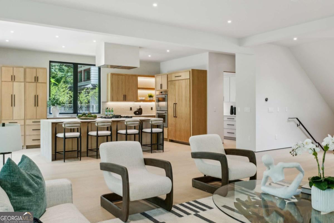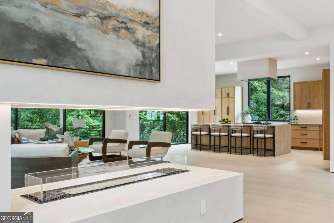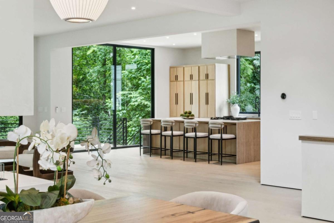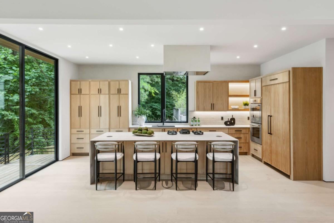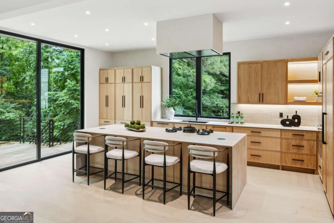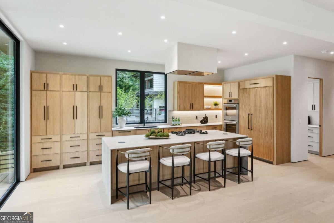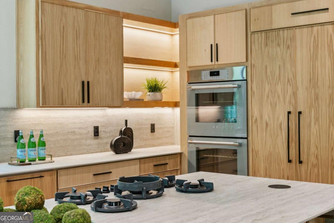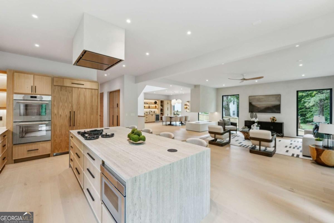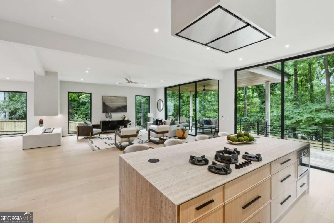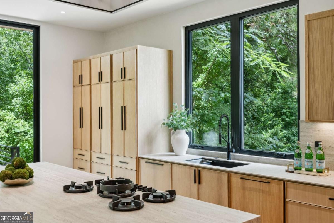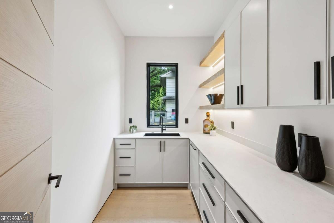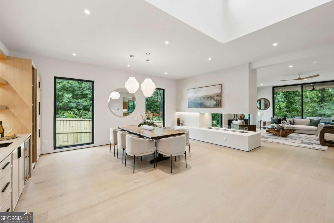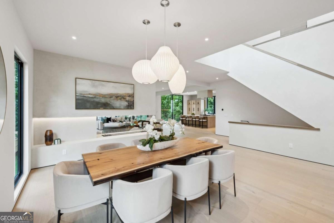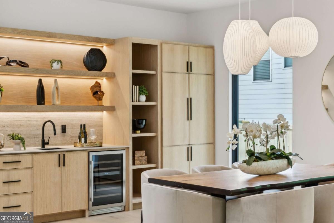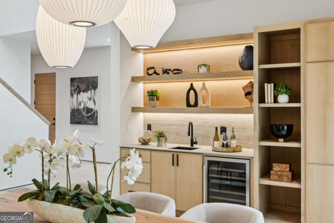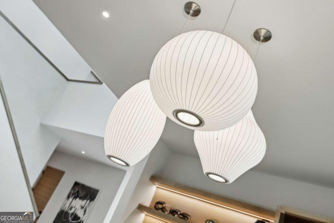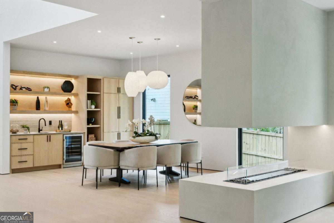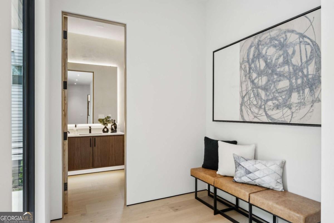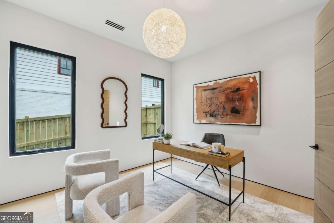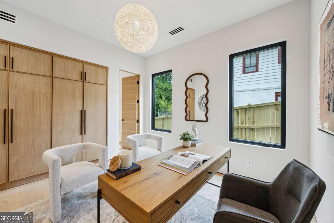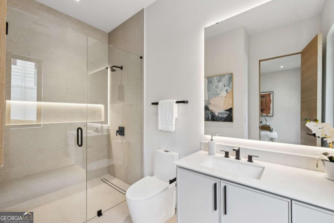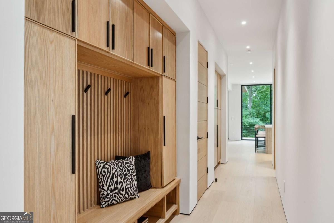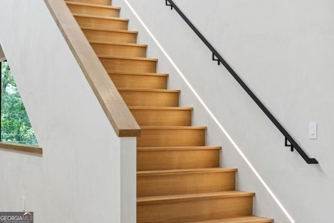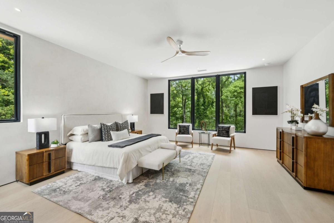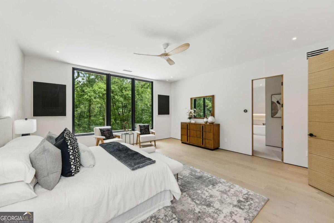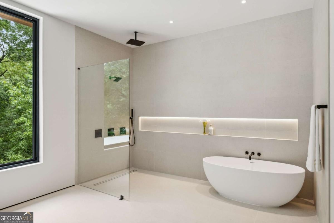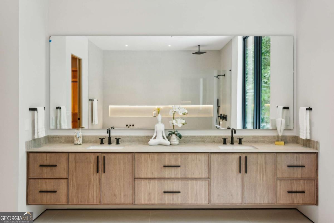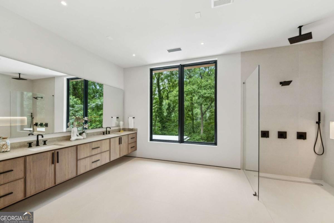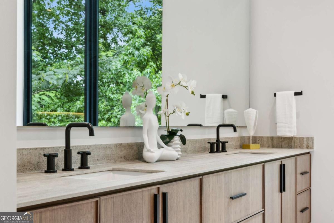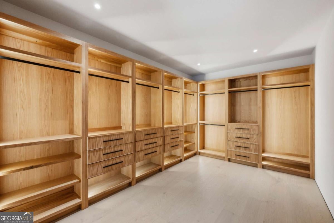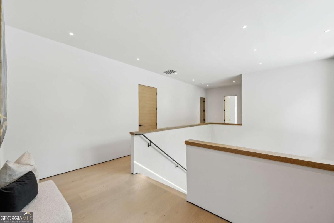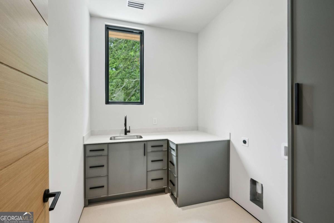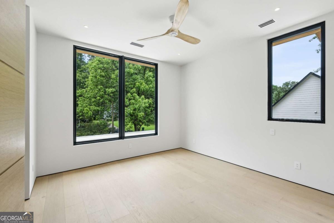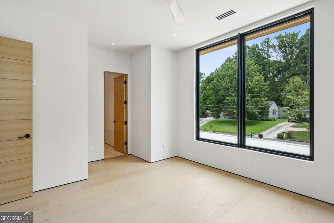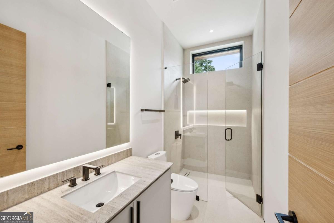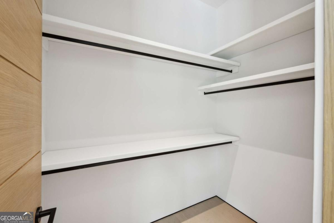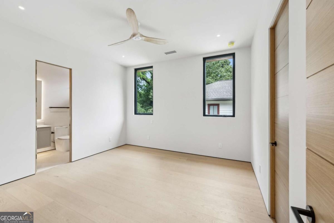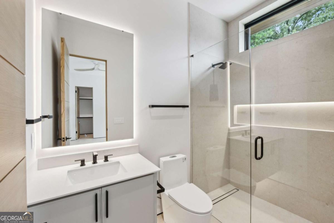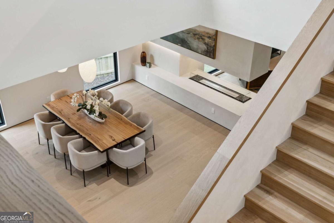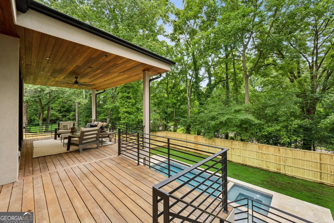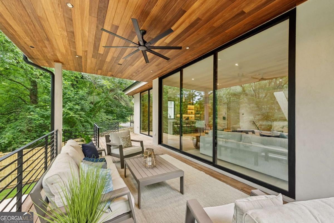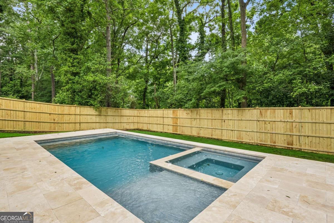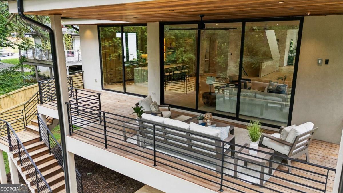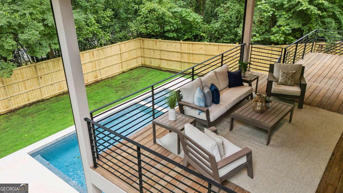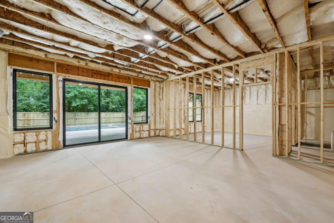Hi There! Is this Your First Time?
Did you know if you Register you have access to free search tools including the ability to save listings and property searches? Did you know that you can bypass the search altogether and have listings sent directly to your email address? Check out our how-to page for more info.
- Price$2,090,000
- Beds4
- Baths5
- SQ. Feet4,340
- Acres0.30
- Built2025
1320 Mayfair Drive Ne, Brookhaven
Discover seamless sophistication in this stunning residence, masterfully crafted with an open and free-flowing floor plan that's ideal for both luxurious living and effortless entertaining. The layout boasts one of the finest open-concept designs, where every space flows harmoniously for maximum style and function. A sleek bio-ethanol linear fireplace anchors the heart of the home, connecting the dining room, wet bar, and living area - all with walk-out access to a covered patio. A butler's pantry equipped with a sink and dishwasher keeps essentials tucked away, making prep and clean-up discreet and convenient. The gourmet kitchen features a premium Thermador appliance package, enveloped in Dekton Nebu countertops, including a full backsplash, island waterfall, and custom cabinetry. Additional spaces like the pantry, laundry, and secondary bathrooms are adorned with Dekton Sendik surfaces, adding continuity and elegance throughout. The main floor includes a guest bedroom with ensuite bath and built-ins, a stylish powder room, and mudroom entry from the spacious 2-car garage. Upstairs, the expansive Primary suite offers a private sitting area bathed in natural light that enhance serene nature views. The spa-inspired bathroom features a solid surface stone resin freestanding soaking tub, a large shower with lighted niche, dual floating vanities, backlit mirrors, and walk-in closet/dressing room flanked by over 23 linear feet of custom white oak cabinetry. Completing this level are two additional bedrooms - each with ensuite baths and walk-in closets - plus a well-appointed laundry room. Exterior highlights include Brazilian hardwood finishes, pre-finished engineered white oak flooring with matching vent returns, soft-close white oak cabinetry with under-shelf lighting in the kitchen and bar, designer-selected decorative lighting and fans, and 2" recessed LED can lights throughout. An unfinished basement with framed spaces for a gym, media room, bedroom with ensuite, and sprawling recreation area. Both upper and lower covered patios open to a flat, irrigated, and fenced backyard for private enjoyment. Modern touches include a tankless water heater. The jewel of the outdoors is a 14x28' saltwater pool, WiFi app-controlled with color-changing LED lights. Set in ivory travertine decking, it includes a 7x7' spa with therapeutic jets, two-sided spillover, sun ledge with bubble feature, and a Pentair pool equipment package.
Essential Information
- MLS® #10581630
- Price$2,090,000
- Bedrooms4
- Bathrooms5.00
- Full Baths4
- Half Baths1
- Square Footage4,340
- Acres0.30
- Year Built2025
- TypeResidential
- Sub-TypeSingle Family Residence
- StyleOther
- StatusUnder Contract
Amenities
- UtilitiesNone
- ParkingGarage Door Opener
- PoolHeated
Exterior
- Exterior FeaturesBalcony
- Lot DescriptionPrivate
- WindowsDouble Pane Windows
- RoofOther
- ConstructionStucco, Wood Siding
Additional Information
- Days on Market173
Community Information
- Address1320 Mayfair Drive Ne
- SubdivisionLavista Park
- CityBrookhaven
- CountyDeKalb
- StateGA
- Zip Code30324
Interior
- Interior FeaturesHigh Ceilings, Walk-In Closet(s)
- AppliancesDishwasher, Disposal, Microwave, Refrigerator, Double Oven, Tankless Water Heater
- HeatingCentral
- CoolingCentral Air
- FireplaceYes
- # of Fireplaces1
- StoriesThree Or More
School Information
- ElementaryBriar Vista
- MiddleDruid Hills
- HighDruid Hills
Listing Details
- Listing Provided Courtesy Of Trend Atlanta Realty, Inc.
Price Change History for 1320 Mayfair Drive Ne, Brookhaven, GA (MLS® #10581630)
| Date | Details | Price | Change |
|---|---|---|---|
| Under Contract | – | – | |
| Active | – | – | |
| Back On Market | – | – | |
| Active | – | – | |
| Price Change | – | – | |
| Show More (5) | |||
| Price Reduced | $2,090,000 | $105,000 (4.78%) | |
| Active | – | – | |
| Price Change | – | – | |
| Price Reduced (from $2,295,000) | $2,195,000 | $100,000 (4.36%) | |
| Active (from New) | – | – | |
 The data relating to real estate for sale on this web site comes in part from the Broker Reciprocity Program of Georgia MLS. Real estate listings held by brokerage firms other than Go Realty Of Georgia & Alabam are marked with the Broker Reciprocity logo and detailed information about them includes the name of the listing brokers.
The data relating to real estate for sale on this web site comes in part from the Broker Reciprocity Program of Georgia MLS. Real estate listings held by brokerage firms other than Go Realty Of Georgia & Alabam are marked with the Broker Reciprocity logo and detailed information about them includes the name of the listing brokers.
The information being provided is for consumers' personal, non-commercial use and may not be used for any purpose other than to identify prospective properties consumers may be interested in purchasing. Information Deemed Reliable But Not Guaranteed.
The broker providing this data believes it to be correct, but advises interested parties to confirm them before relying on them in a purchase decision.
Copyright 2026 Georgia MLS. All rights reserved.
Listing information last updated on February 19th, 2026 at 3:45am CST.

