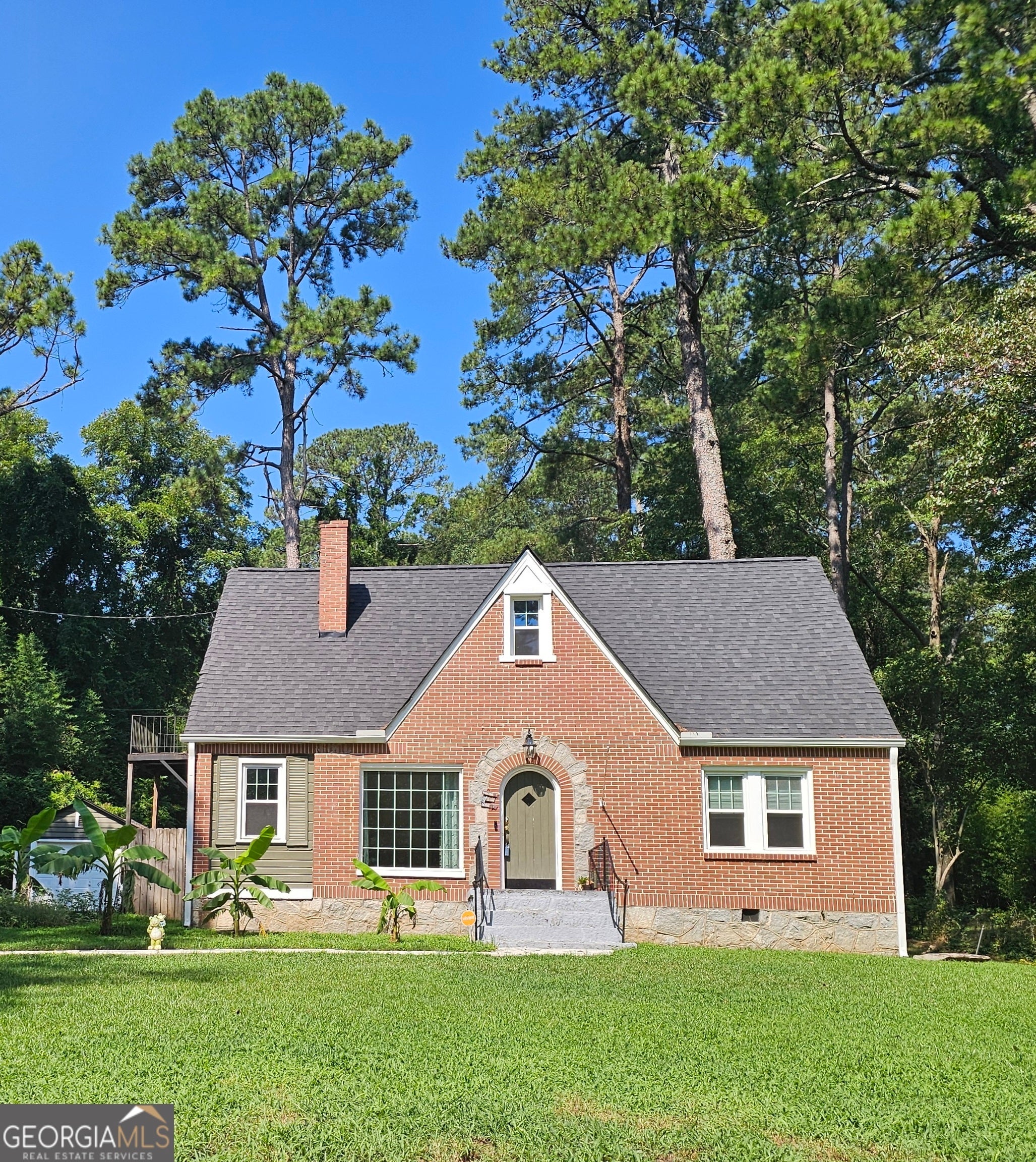Hi There! Is this Your First Time?
Did you know if you Register you have access to free search tools including the ability to save listings and property searches? Did you know that you can bypass the search altogether and have listings sent directly to your email address? Check out our how-to page for more info.
- Price$239,900
- Beds3
- Baths2
- SQ. Feet1,827
- Acres0.46
- Built1945
4852 Hannah Road, Atlanta
Charming all-brick bungalow with tons of character and updates! Enjoy NEW thermal pane windows on the front of the home and fresh interior paint throughout. Beautiful hardwood floors flow through the living room, formal dining room, and main-level bedrooms. Bonus room off the living area is perfect for a home office or flex space. Bright white kitchen and spacious laundry room on the main level. Upstairs, you'll find a HUGE master suite featuring a private outdoor balcony, large walk-in closet, and a vaulted bath with separate shower and soaking tub. Rear deck overlooks a private, level, wooded backyard-ideal for relaxing or entertaining. Detached single carport in rear and a partial basement with interior/exterior access-perfect for storage or even a wine cellar.
Essential Information
- MLS® #10581900
- Price$239,900
- Bedrooms3
- Bathrooms2.00
- Full Baths2
- Square Footage1,827
- Acres0.46
- Year Built1945
- TypeResidential
- Sub-TypeSingle Family Residence
- StyleBrick 4 Side, Bungalow/Cottage
- StatusActive
Amenities
- UtilitiesCable Available, Electricity Available, Natural Gas Available, Phone Available, Sewer Available, Underground Utilities, Water Available
- ParkingGarage, Detached, Kitchen Level
- ViewCity
Exterior
- Exterior FeaturesOther
- Lot DescriptionLevel, Private
- RoofComposition
- ConstructionStone
- FoundationBlock
Additional Information
- Days on Market89
Community Information
- Address4852 Hannah Road
- SubdivisionLees
- CityAtlanta
- CountyFulton
- StateGA
- Zip Code30349
Interior
- Interior FeaturesDouble Vanity, Separate Shower, Walk-In Closet(s), Master On Main Level
- AppliancesDishwasher, Gas Water Heater, Ice Maker, Microwave, Refrigerator, Oven (Wall)
- HeatingForced Air, Natural Gas
- CoolingCeiling Fan(s), Central Air, Other
- FireplaceYes
- # of Fireplaces1
- FireplacesFamily Room
- StoriesTwo
School Information
- ElementarySeaborn Lee
- MiddleCamp Creek
- HighWestlake
Listing Details
- Listing Provided Courtesy Of Keller Williams West Atlanta
Price Change History for 4852 Hannah Road, Atlanta, GA (MLS® #10581900)
| Date | Details | Price | Change |
|---|---|---|---|
| Active | – | – | |
| Price Change | – | – | |
| Price Reduced (from $250,000) | $239,900 | $10,100 (4.04%) | |
| Active (from New) | – | – |
 The data relating to real estate for sale on this web site comes in part from the Broker Reciprocity Program of Georgia MLS. Real estate listings held by brokerage firms other than Go Realty Of Georgia & Alabam are marked with the Broker Reciprocity logo and detailed information about them includes the name of the listing brokers.
The data relating to real estate for sale on this web site comes in part from the Broker Reciprocity Program of Georgia MLS. Real estate listings held by brokerage firms other than Go Realty Of Georgia & Alabam are marked with the Broker Reciprocity logo and detailed information about them includes the name of the listing brokers.
The information being provided is for consumers' personal, non-commercial use and may not be used for any purpose other than to identify prospective properties consumers may be interested in purchasing. Information Deemed Reliable But Not Guaranteed.
The broker providing this data believes it to be correct, but advises interested parties to confirm them before relying on them in a purchase decision.
Copyright 2025 Georgia MLS. All rights reserved.
Listing information last updated on December 20th, 2025 at 7:00pm CST.


