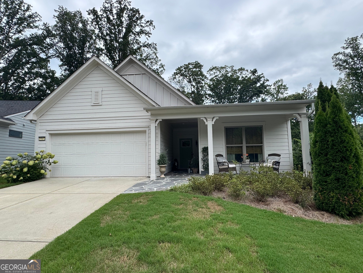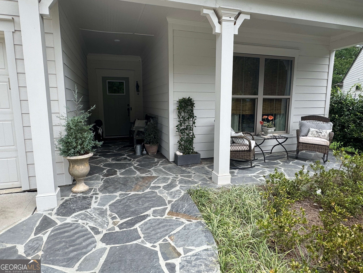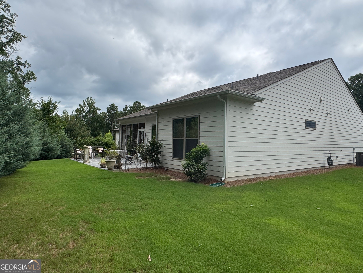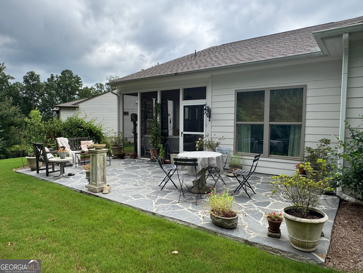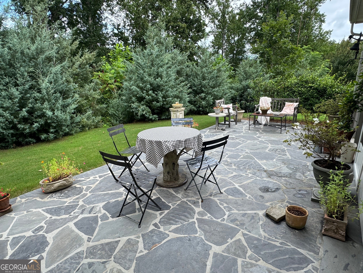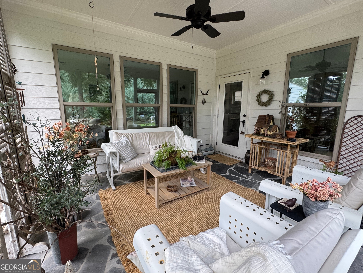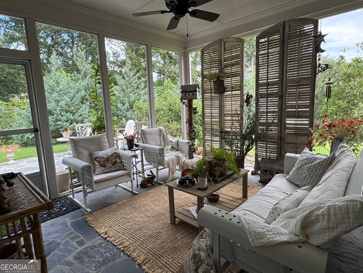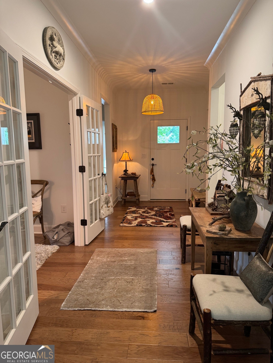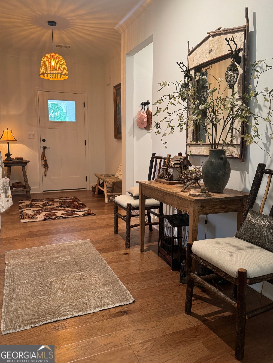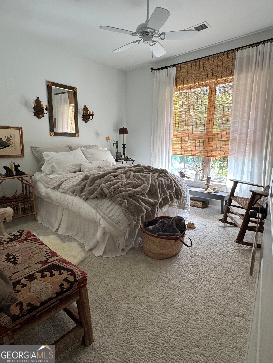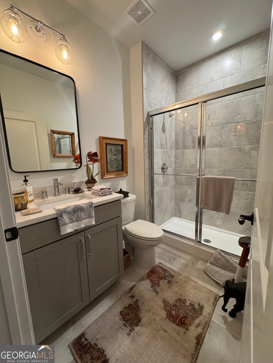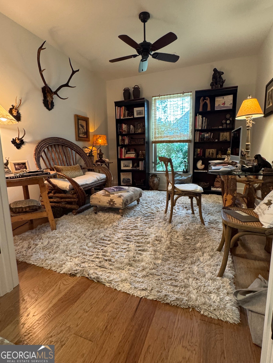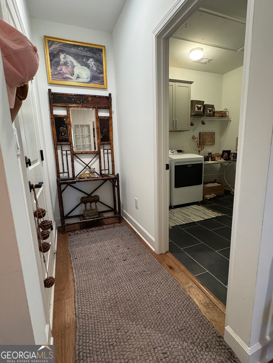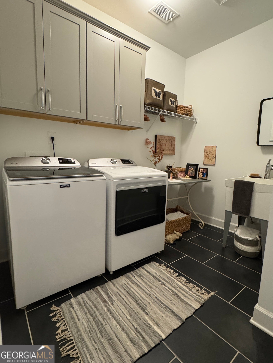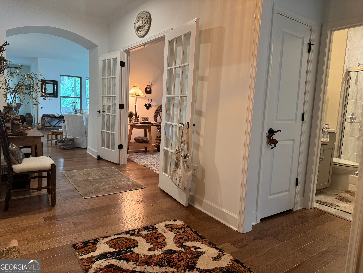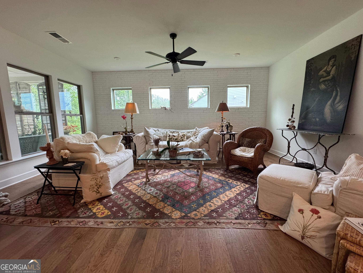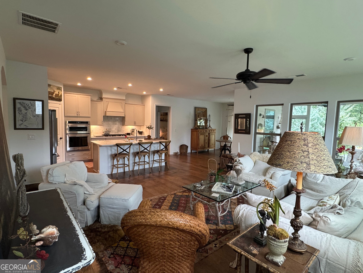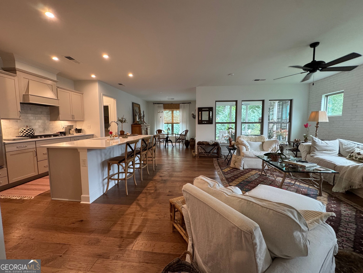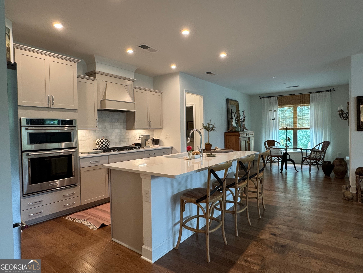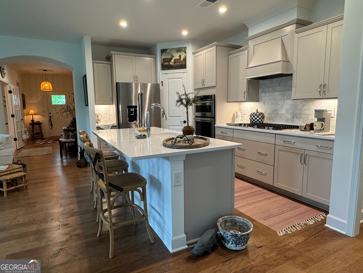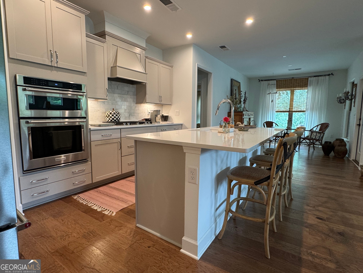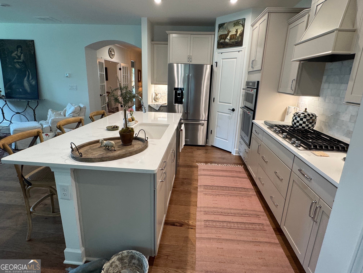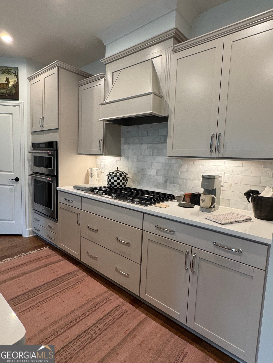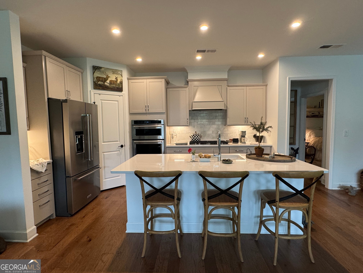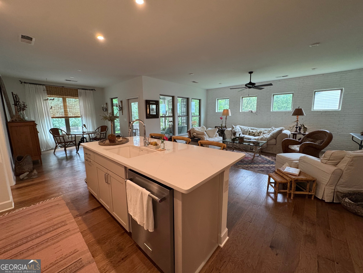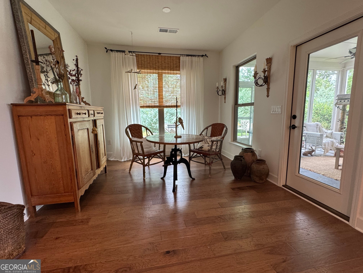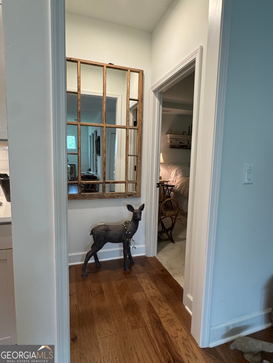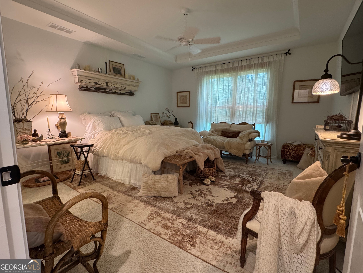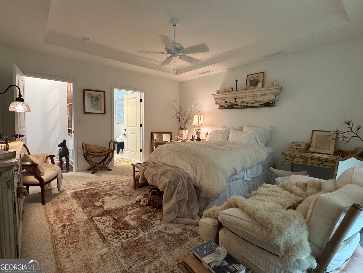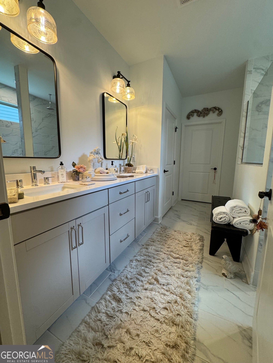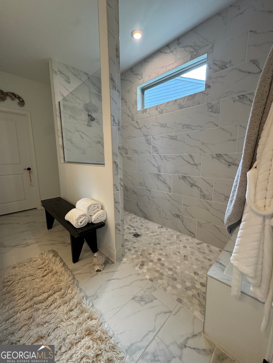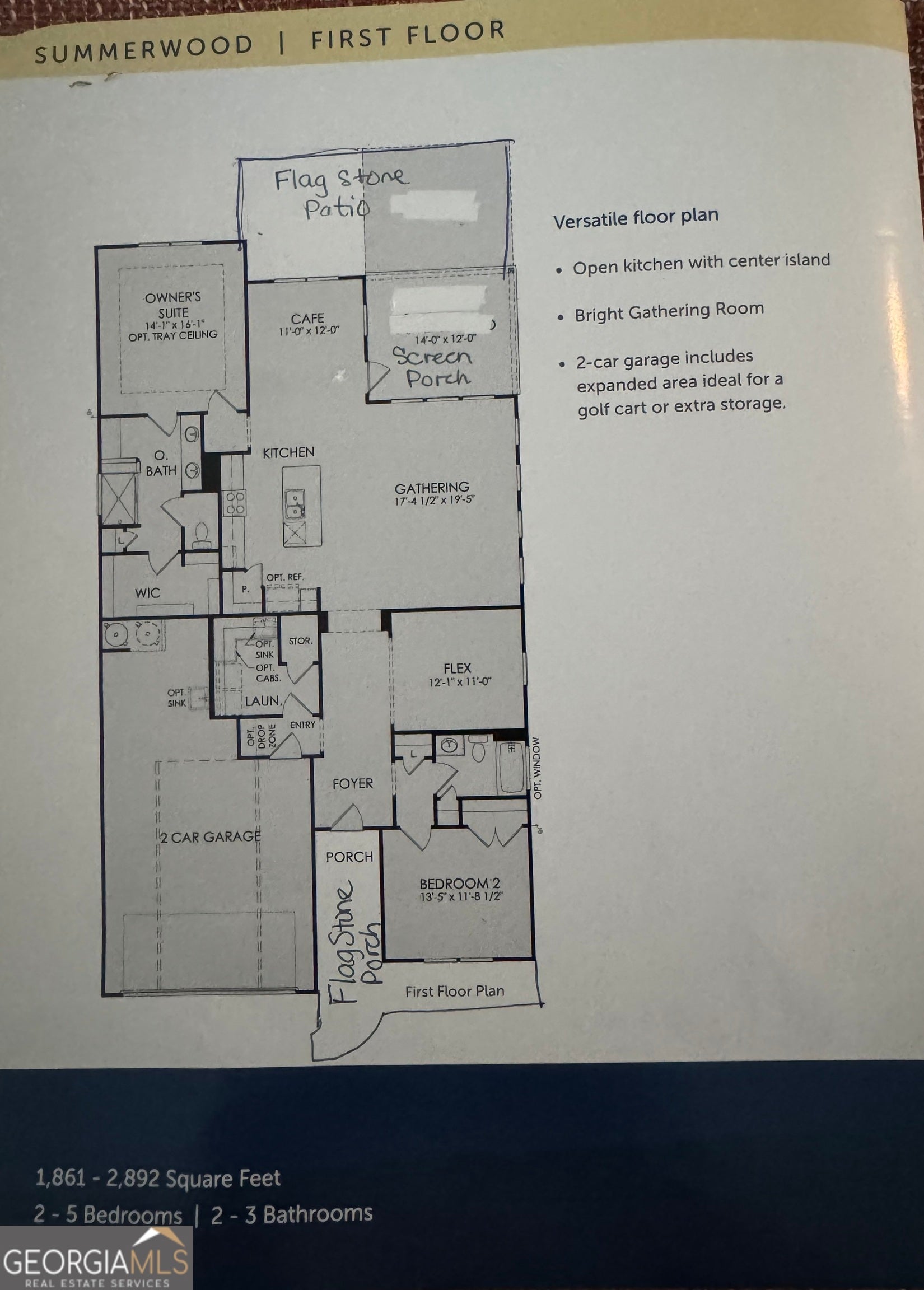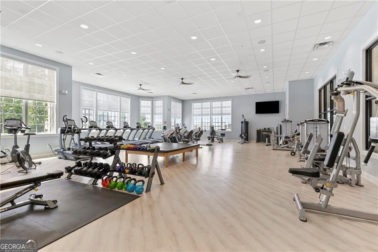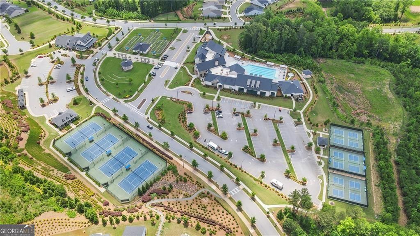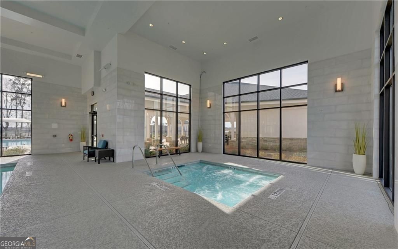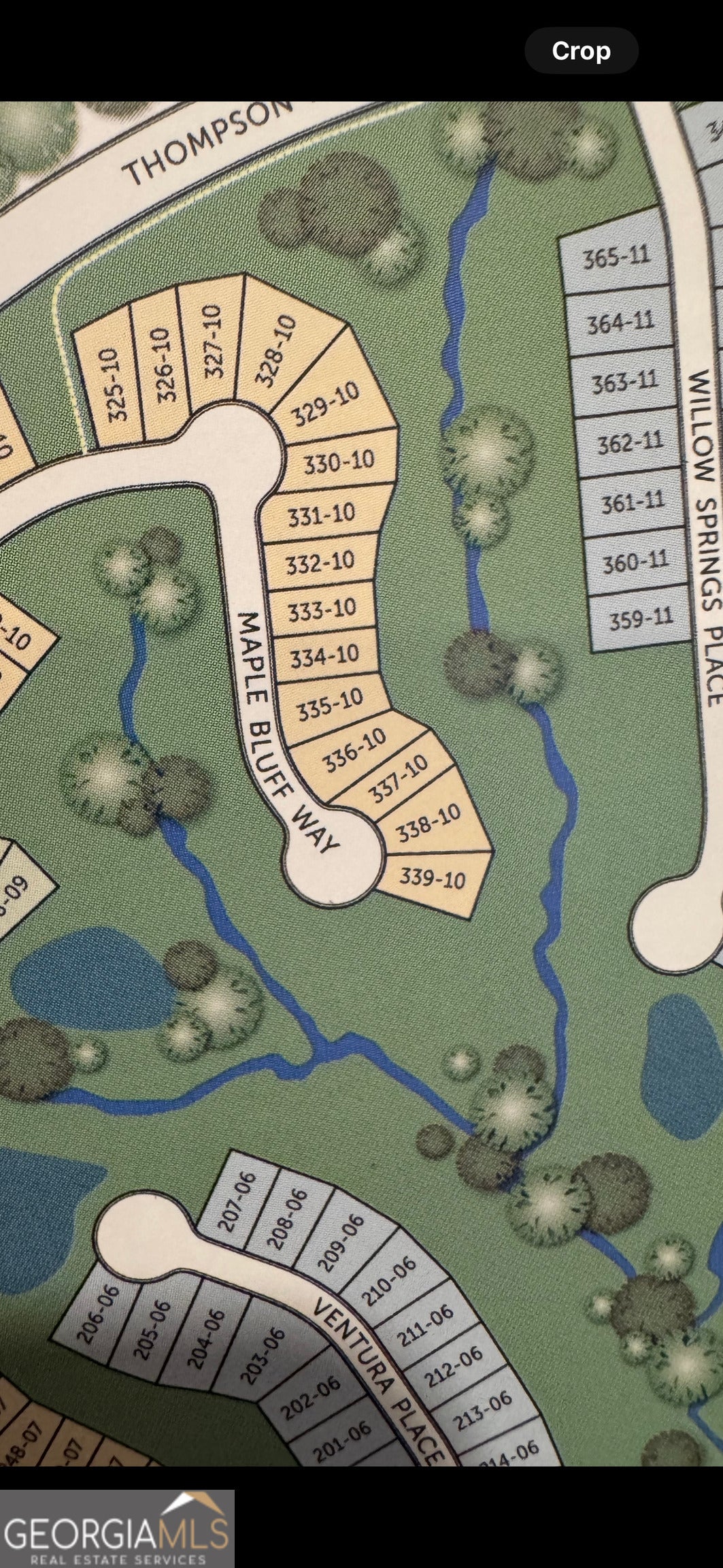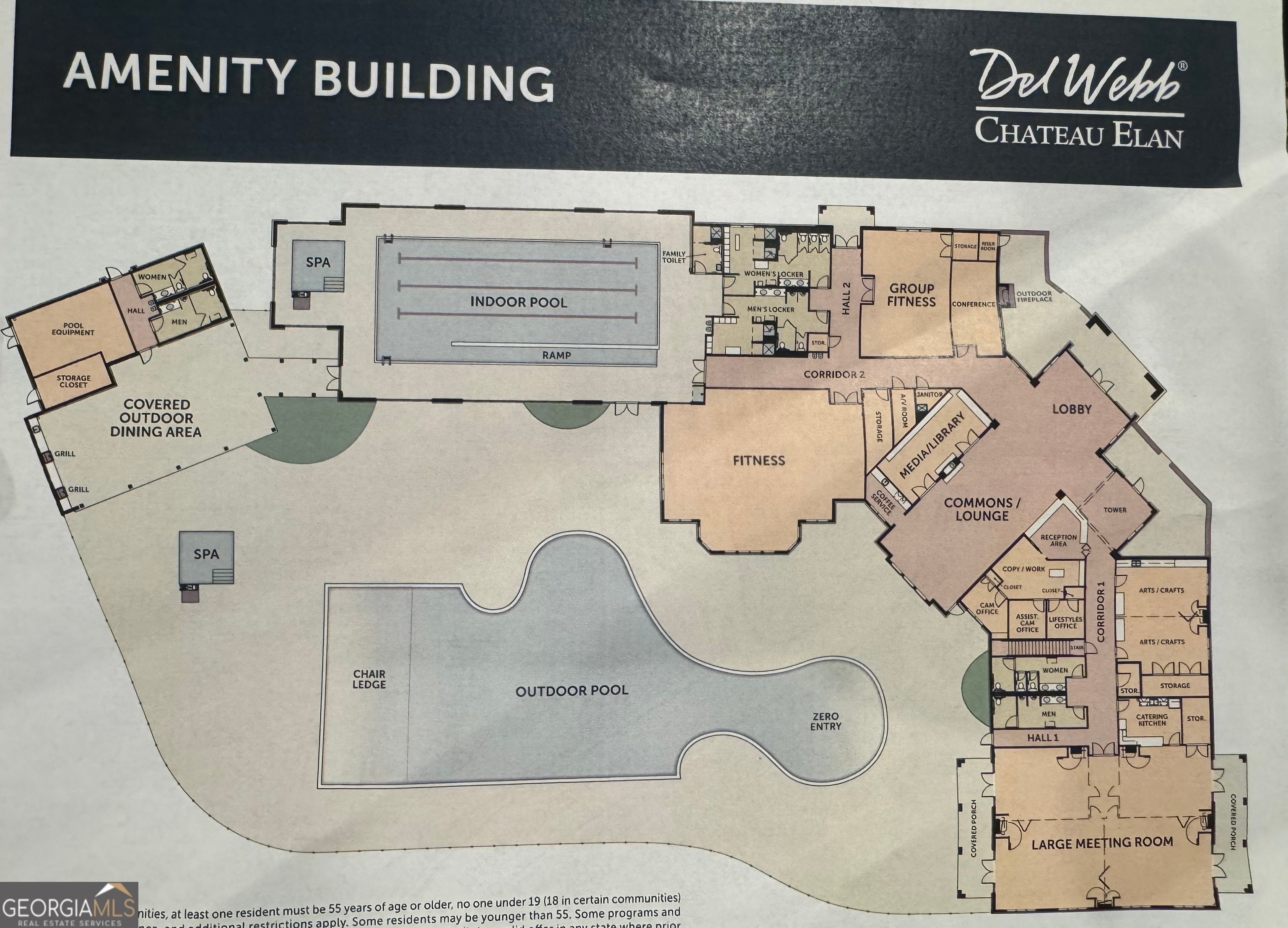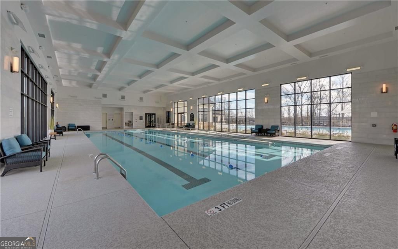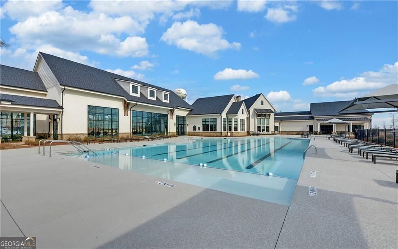Hi There! Is this Your First Time?
Did you know if you Register you have access to free search tools including the ability to save listings and property searches? Did you know that you can bypass the search altogether and have listings sent directly to your email address? Check out our how-to page for more info.
- Price$565,000
- Beds2
- Baths2
- SQ. Feet2,000
- Acres0.21
- Built2020
5947 Maple Bluff Way, Hoschton
Nestled in a peaceful 55+ community, This Summerwood floor plan (2BR/2BA with flex Room) is located on a private cul-de-sac lot and features an open-concept design with all the upgrades. The main living area offers engineered hardwood floors, upgraded 5-inch trim throughout and a faux brick accent wall which opens to the chef's dream kitchen, equipped with upgraded Kitchen Aid stainless steel appliances, Quartz countertops, soft close cabinets, under-counter lighting and a large island ideal for gathering with friends and family. Primary suite is complete with a spa-like ensuite bathroom, upgraded zero entry shower, Restoration Hardware lighting and mirrors in both bathrooms and a large walk-in closet. Step outside to your own private oasis on the screen patio and large open patio, offering new flag stone, surrounded with lots of privacy. Living in this vibrant Active Adult Community feels like being on vacation every day with beautifully landscaped grounds and top-tier amenities including a state-of-the-art fitness center, indoor and outdoor pools, pickle ball and bocce courts, a dog park, and so much more. There's never been a better time to make this resort-style lifestyle your new home!
Essential Information
- MLS® #10582296
- Price$565,000
- Bedrooms2
- Bathrooms2.00
- Full Baths2
- Square Footage2,000
- Acres0.21
- Year Built2020
- TypeResidential
- Sub-TypeSingle Family Residence
- StyleRanch, Traditional
- StatusActive
Amenities
- UtilitiesCable Available, Electricity Available, High Speed Internet, Natural Gas Available, Phone Available, Sewer Available, Sewer Connected, Underground Utilities, Water Available
- ParkingAttached, Garage, Garage Door Opener, Kitchen Level
Exterior
- Exterior FeaturesSprinkler System
- Lot DescriptionCul-De-Sac, Level, Private
- RoofComposition
- ConstructionConcrete
Additional Information
- Days on Market105
Community Information
- Address5947 Maple Bluff Way
- SubdivisionDel Webb Chateau Elan
- CityHoschton
- CountyHall
- StateGA
- Zip Code30548
Interior
- Interior FeaturesDouble Vanity, Master On Main Level, Pulldown Attic Stairs, Split Bedroom Plan, Tile Bath, Tray Ceiling(s), Walk-In Closet(s)
- AppliancesConvection Oven, Cooktop, Dishwasher, Disposal, Gas Water Heater, Microwave, Oven (Wall), Stainless Steel Appliance(s)
- HeatingCentral, Forced Air, Hot Water, Natural Gas
- CoolingCeiling Fan(s), Central Air, Electric, Heat Pump
- StoriesOne
School Information
- ElementaryOther
- MiddleOther
- HighOther
Listing Details
- Listing Provided Courtesy Of The Newman Group
Price Change History for 5947 Maple Bluff Way, Hoschton, GA (MLS® #10582296)
| Date | Details | Price | Change |
|---|---|---|---|
| Active | – | – | |
| Price Change | – | – | |
| Price Reduced | $565,000 | $30,000 (5.04%) | |
| Active | – | – | |
| Price Change | – | – | |
| Show More (5) | |||
| Price Reduced | $595,000 | $29,900 (4.78%) | |
| Active | – | – | |
| Price Change | – | – | |
| Price Reduced (from $659,900) | $624,900 | $35,000 (5.30%) | |
| Active (from New) | – | – | |
 The data relating to real estate for sale on this web site comes in part from the Broker Reciprocity Program of Georgia MLS. Real estate listings held by brokerage firms other than Go Realty Of Georgia & Alabam are marked with the Broker Reciprocity logo and detailed information about them includes the name of the listing brokers.
The data relating to real estate for sale on this web site comes in part from the Broker Reciprocity Program of Georgia MLS. Real estate listings held by brokerage firms other than Go Realty Of Georgia & Alabam are marked with the Broker Reciprocity logo and detailed information about them includes the name of the listing brokers.
The information being provided is for consumers' personal, non-commercial use and may not be used for any purpose other than to identify prospective properties consumers may be interested in purchasing. Information Deemed Reliable But Not Guaranteed.
The broker providing this data believes it to be correct, but advises interested parties to confirm them before relying on them in a purchase decision.
Copyright 2025 Georgia MLS. All rights reserved.
Listing information last updated on December 19th, 2025 at 12:47pm CST.

