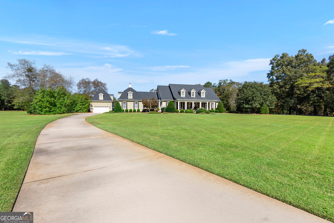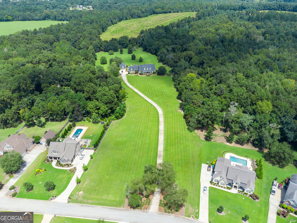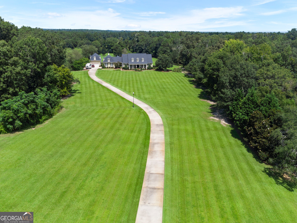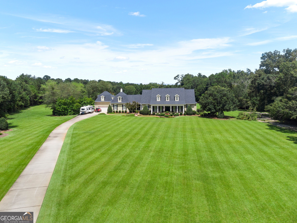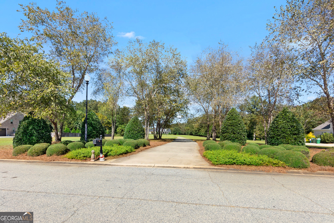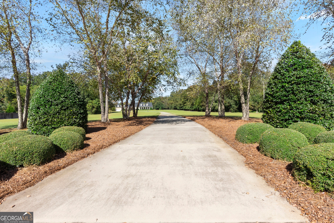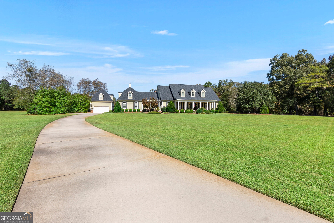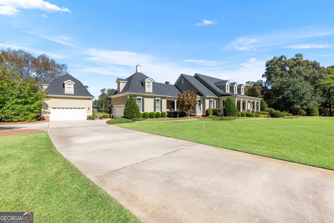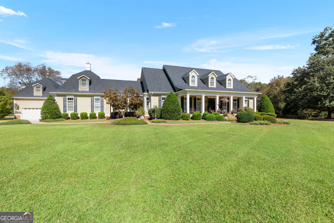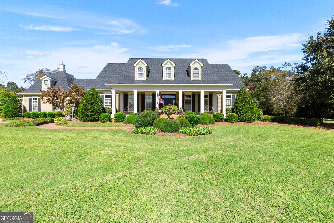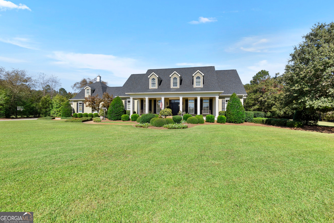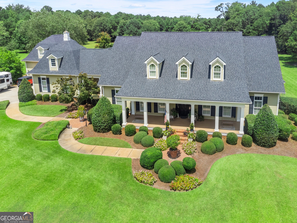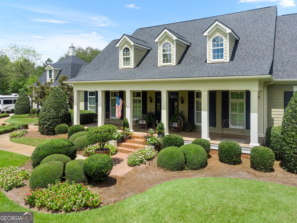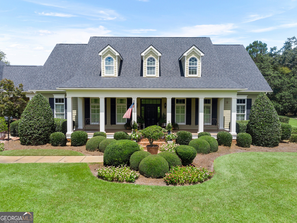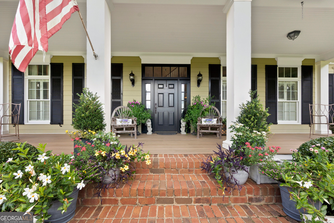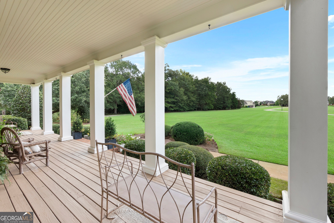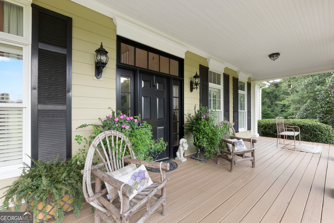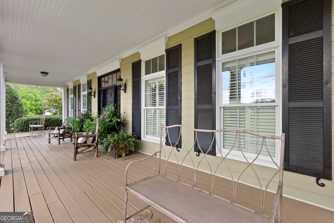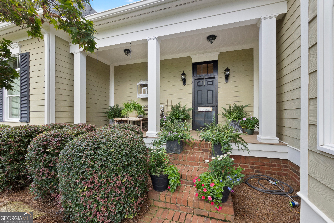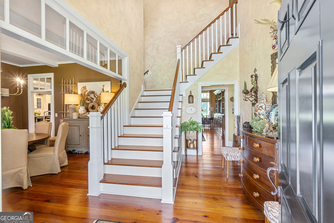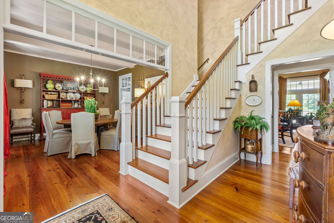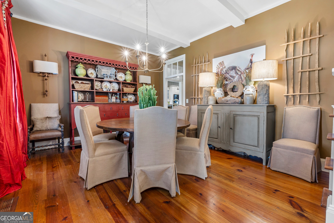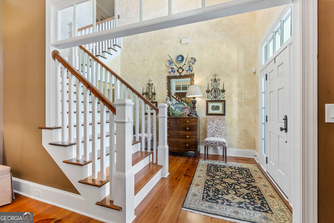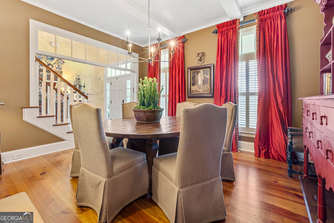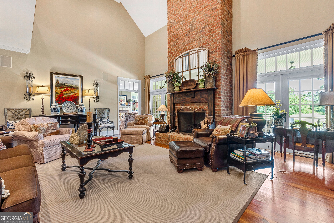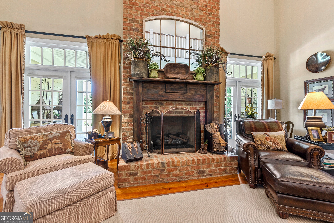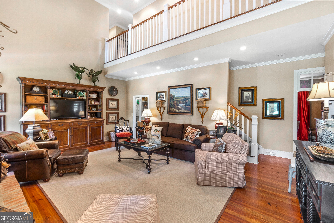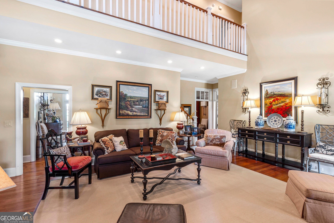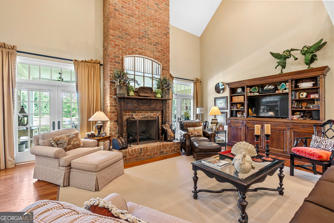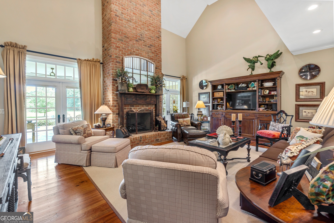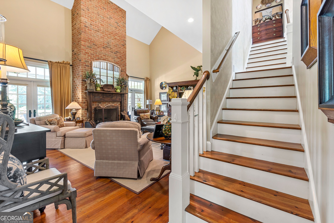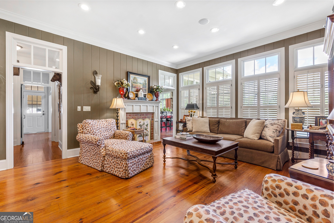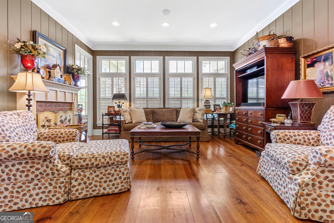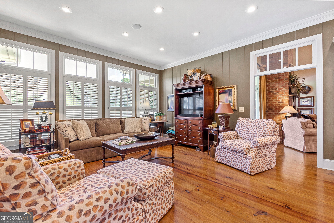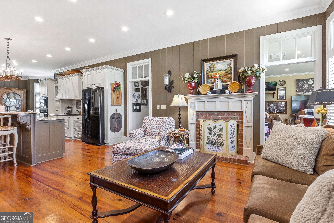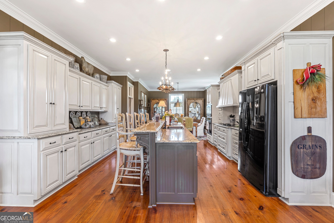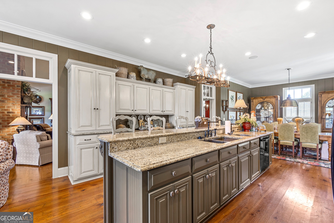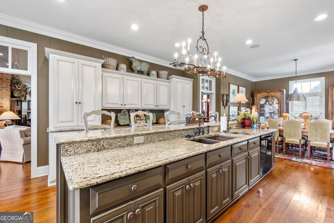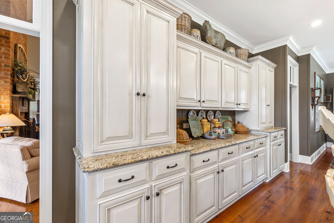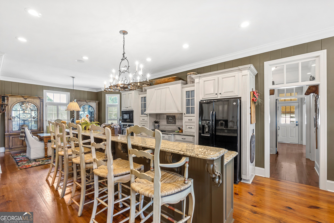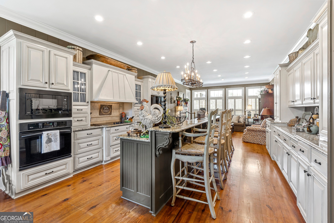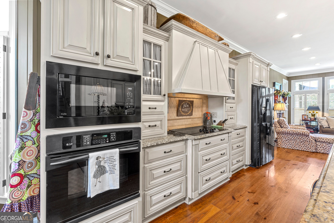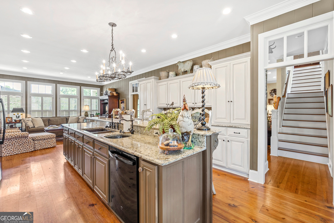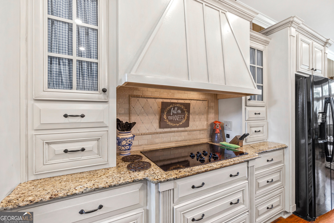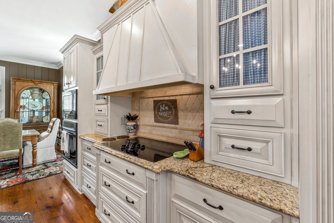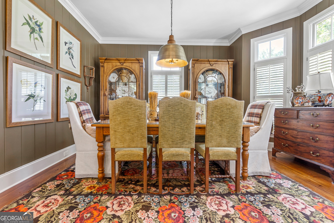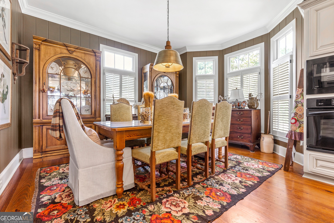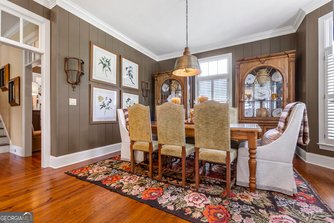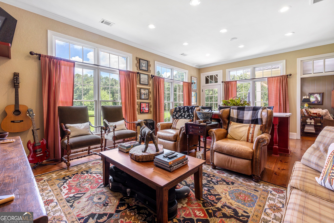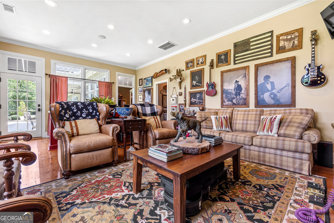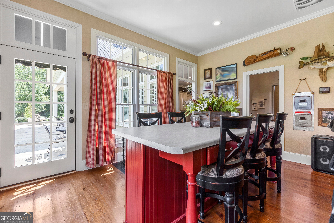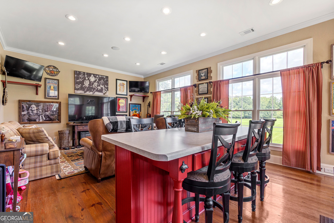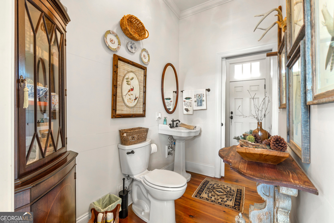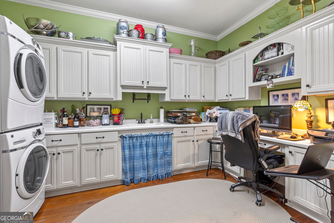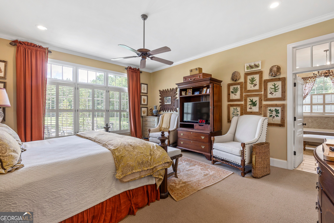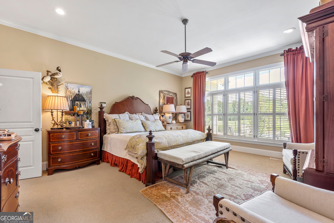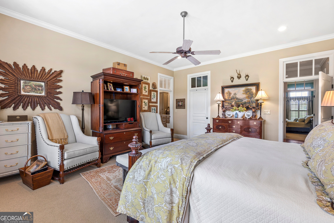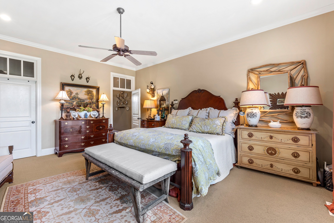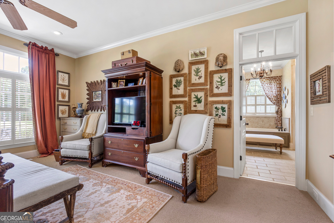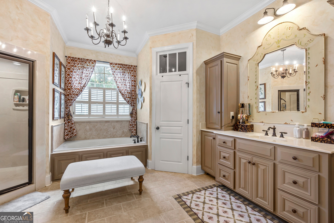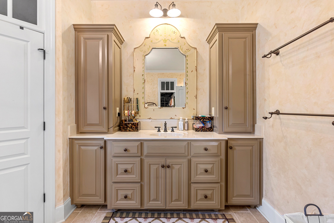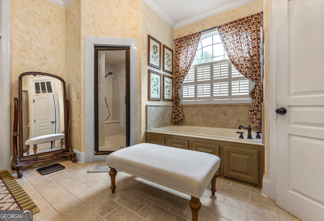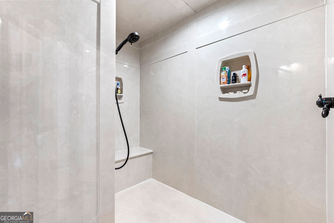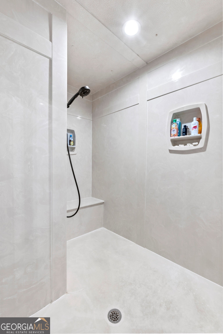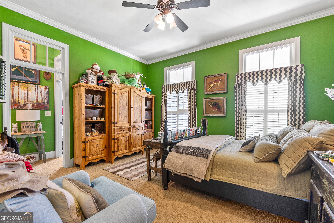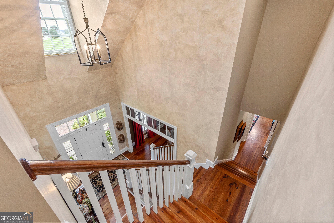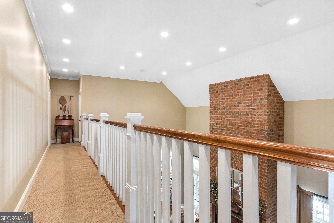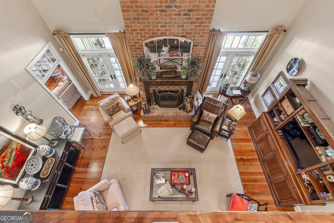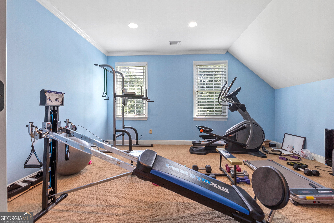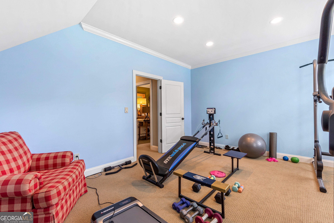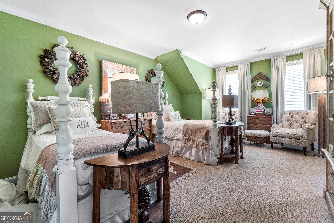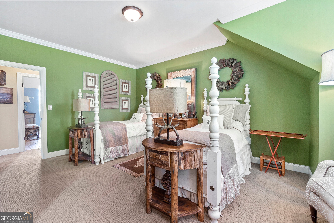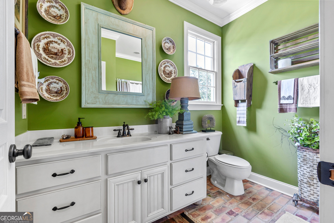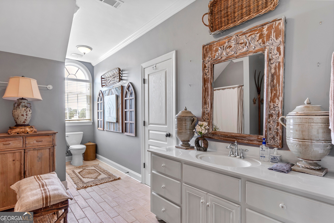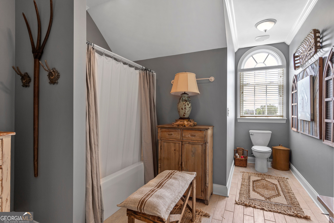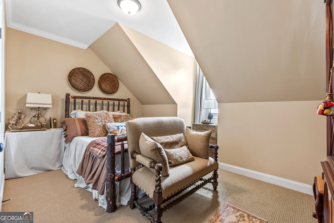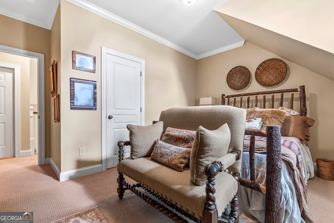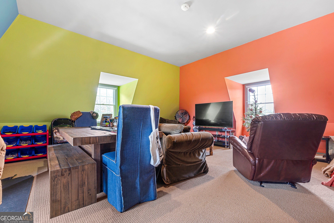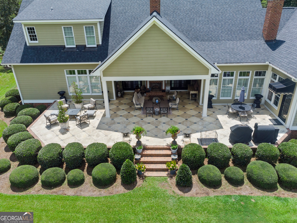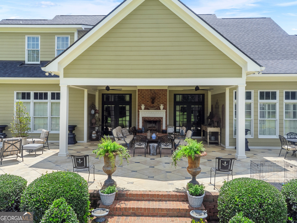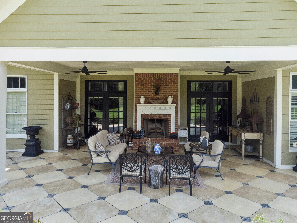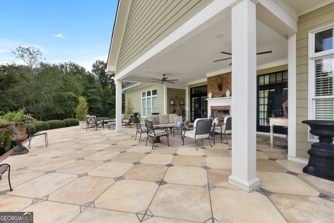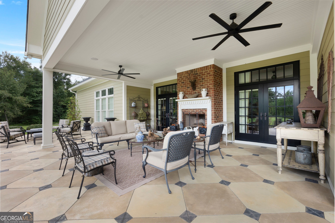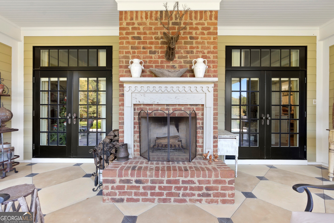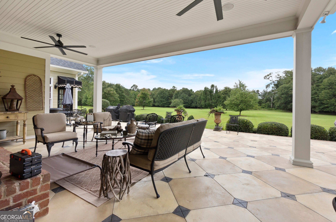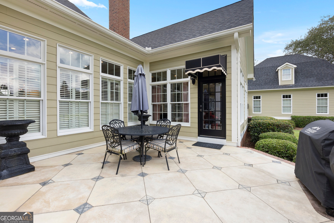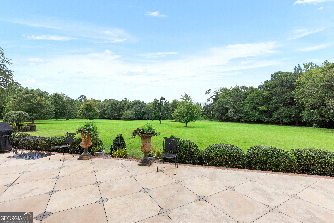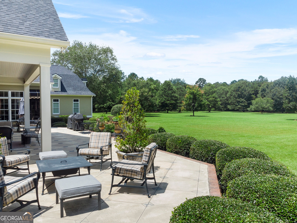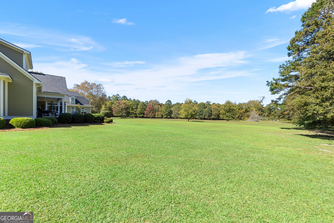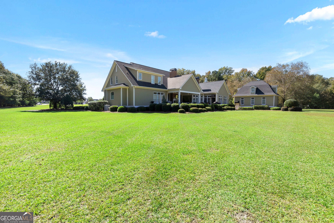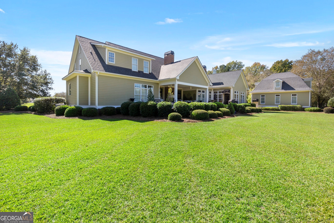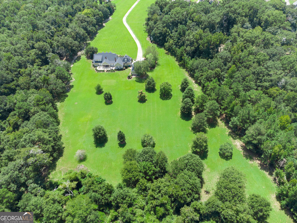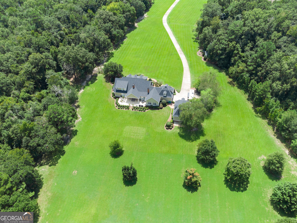Hi There! Is this Your First Time?
Did you know if you Register you have access to free search tools including the ability to save listings and property searches? Did you know that you can bypass the search altogether and have listings sent directly to your email address? Check out our how-to page for more info.
- Price$1,110,000
- Beds5
- Baths6
- SQ. Feet5,388
- Acres14.45
- Built2005
1017 Chattahoochee Drive, Bonaire
No covenants for this out parcel of The Bluff @ Riverbend.Privacy when you want it. Community, when you choose it. And every day... the kind of beauty you thought only existed in magazines. The moment you turn onto the winding drive, the rest of the world fades away. Here, on 14.45 acres of manicured beauty, life moves at your pace. Your home is wrapped in the privacy of 13.66 unrestricted acres, yet you still enjoy the privileges of Riverbend. .79acres within the subdivision grants you access to the pool, playground, and clubhouse whenever the mood strikes. Step inside and let the warmth of heart pine floors and streaming natural light set the tone. Mornings unfold in the main-level owner's suite, where a spacious ensuite offers generous closets and a walk-in shower already pre-plumbed for a steam shower upgrade. A second bedroom with its own private bath completes the downstairs, perfect for welcoming guests in comfort and style. Upstairs, the main wing features two bedrooms sharing a full bath, along with a third bedroom offering its own private bath and a large walk-in closet-an ideal retreat for guests or others who crave a bit more seclusion. Across the home, accessed separately, the bonus room becomes whatever your lifestyle demands: a state-of-the-art home theater, private office, creative studio or additional bedroom. The kitchen is a showcase of craftsmanship and functionality, anchored by an expansive granite bar ideal for casual dining and conversation. Custom cabinetry, a welcoming keeping room with a fireplace, and elegant glass transoms throughout elevate every moment spent here. The main living room, centered around a timeless fireplace, invites lingering evenings, while the secondary living area-with its own eat-at bar-becomes the center of unforgettable gatherings. Outdoors, life flows seamlessly onto two gracious front porches and a sweeping covered back porch with its own fireplace, overlooking rolling green lawns that seem to stretch forever. The detached two-car garage offers more than storage, featuring a half bath and an upstairs space ready to be transformed into additional living quarters, a studio, or a private guest retreat. With new HVAC systems, new roof shingles, and a dedicated irrigation well, every detail of this property is designed for lasting comfort and effortless living. This is more than a home-it's an estate, offering privacy, elegance, and community in a rare and perfect balance.
Essential Information
- MLS® #10586550
- Price$1,110,000
- Bedrooms5
- Bathrooms6.00
- Full Baths4
- Half Baths2
- Square Footage5,388
- Acres14.45
- Year Built2005
- TypeResidential
- Sub-TypeSingle Family Residence
- StyleTraditional
- StatusActive
Amenities
- UtilitiesCable Available, Electricity Available, High Speed Internet, Underground Utilities, Water Available, Propane
- ParkingAttached, Detached, Garage, Garage Door Opener, Side/Rear Entrance, Storage
Exterior
- Exterior FeaturesSprinkler System
- Lot DescriptionLevel, Private, Greenbelt
- WindowsDouble Pane Windows
- RoofComposition
- ConstructionOther
Additional Information
- Days on Market180
Community Information
- Address1017 Chattahoochee Drive
- Subdivisionnone
- CityBonaire
- CountyHouston
- StateGA
- Zip Code31005
Interior
- Interior FeaturesBookcases, Double Vanity, High Ceilings, Master On Main Level, Separate Shower, Soaking Tub, Tile Bath, Tray Ceiling(s), Two Story Foyer, Vaulted Ceiling(s), Walk-In Closet(s), Attic Expandable, In-Law Floorplan
- AppliancesCooktop, Dishwasher, Disposal, Microwave, Refrigerator, Oven (Wall)
- HeatingCentral, Electric, Heat Pump
- CoolingCeiling Fan(s), Central Air, Dual, Electric, Heat Pump
- FireplaceYes
- # of Fireplaces1
- FireplacesFamily Room, Gas Log, Living Room, Masonry, Outside
- StoriesTwo
School Information
- ElementaryBonaire
- MiddleBonaire
- HighVeterans
Listing Details
- Listing Provided Courtesy Of Landmark Realty
Price Change History for 1017 Chattahoochee Drive, Bonaire, GA (MLS® #10586550)
| Date | Details | Price | Change |
|---|---|---|---|
| Active | – | – | |
| Price Change | – | – | |
| Price Reduced (from $1,200,000) | $1,110,000 | $90,000 (7.50%) | |
| Active (from New) | – | – |
 The data relating to real estate for sale on this web site comes in part from the Broker Reciprocity Program of Georgia MLS. Real estate listings held by brokerage firms other than Go Realty Of Georgia & Alabam are marked with the Broker Reciprocity logo and detailed information about them includes the name of the listing brokers.
The data relating to real estate for sale on this web site comes in part from the Broker Reciprocity Program of Georgia MLS. Real estate listings held by brokerage firms other than Go Realty Of Georgia & Alabam are marked with the Broker Reciprocity logo and detailed information about them includes the name of the listing brokers.
The information being provided is for consumers' personal, non-commercial use and may not be used for any purpose other than to identify prospective properties consumers may be interested in purchasing. Information Deemed Reliable But Not Guaranteed.
The broker providing this data believes it to be correct, but advises interested parties to confirm them before relying on them in a purchase decision.
Copyright 2026 Georgia MLS. All rights reserved.
Listing information last updated on February 16th, 2026 at 10:30pm CST.

