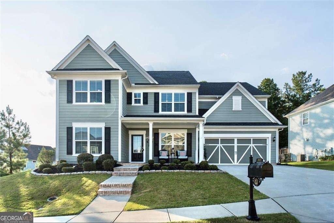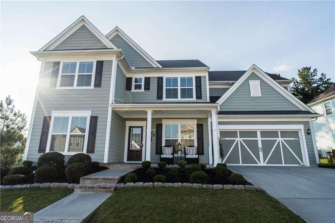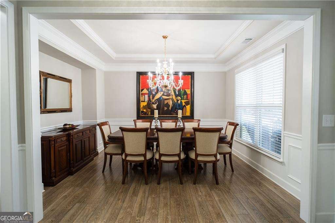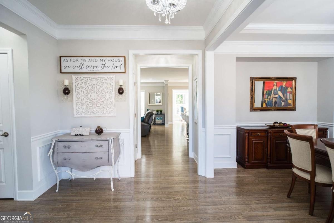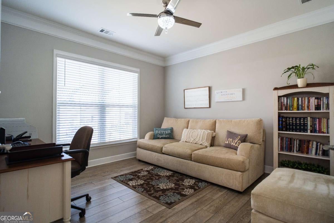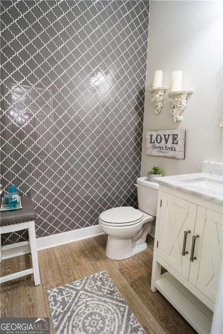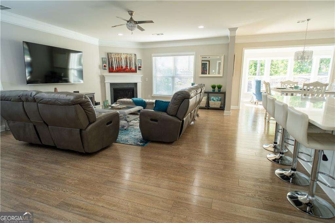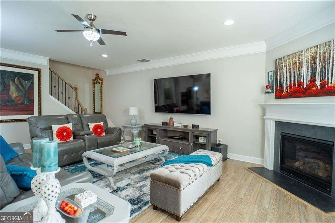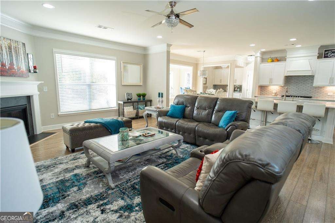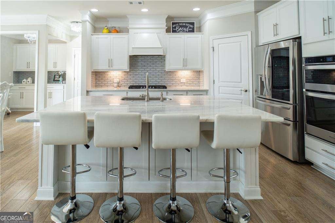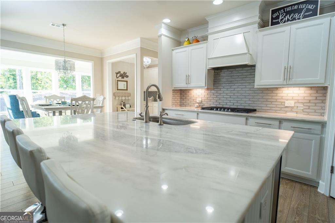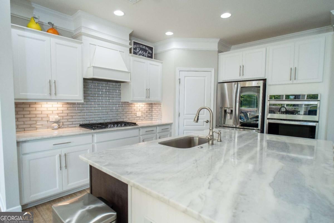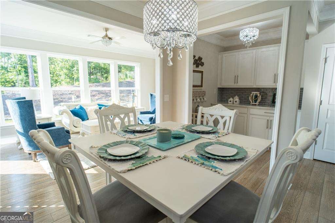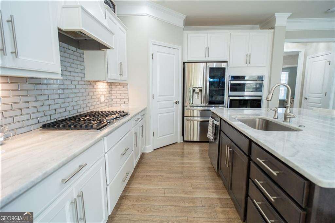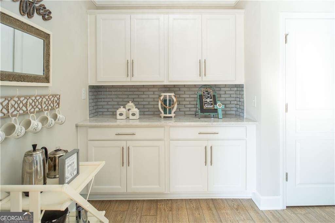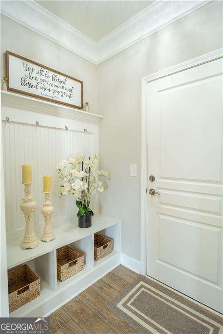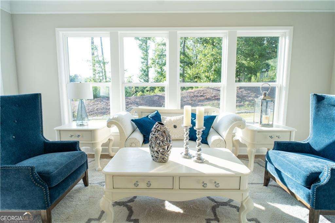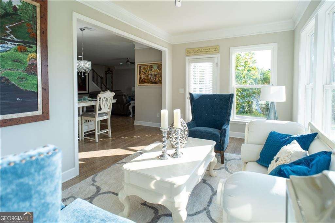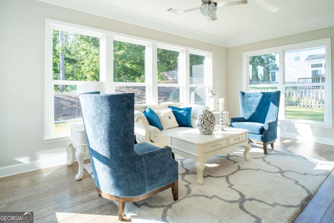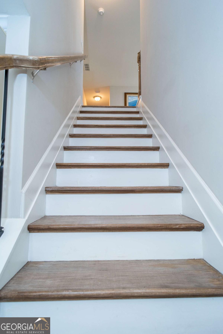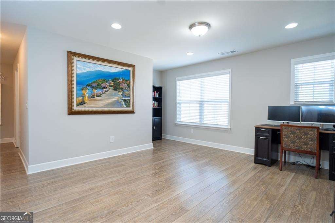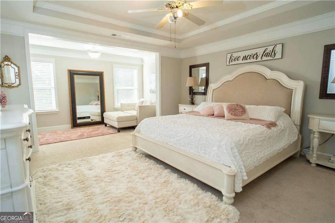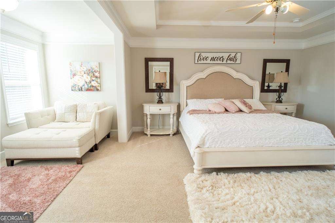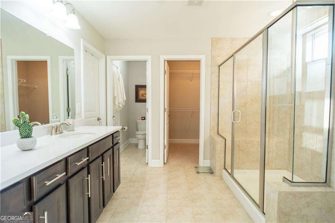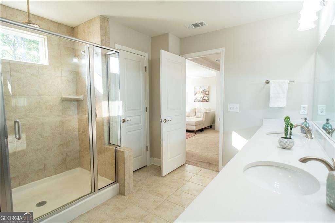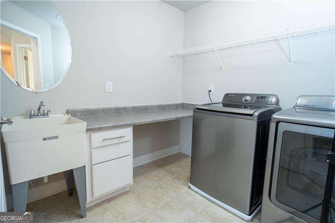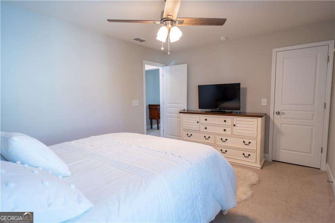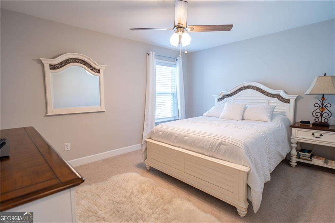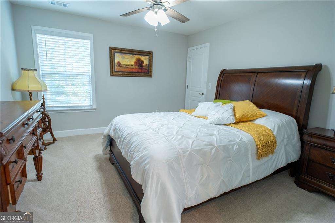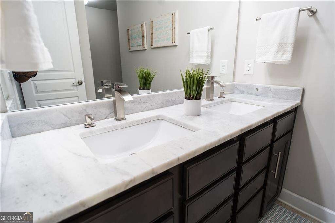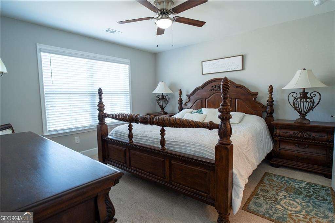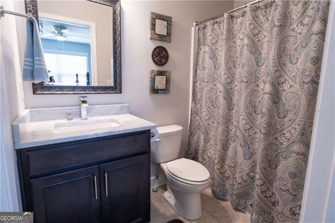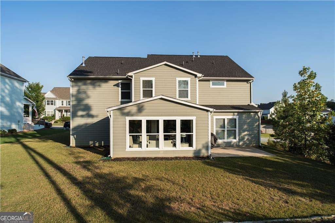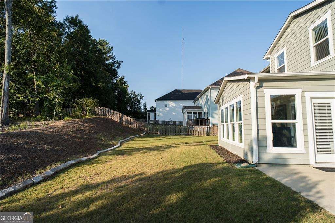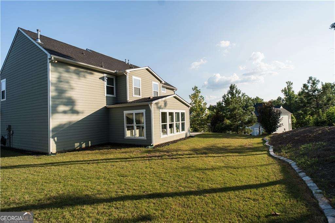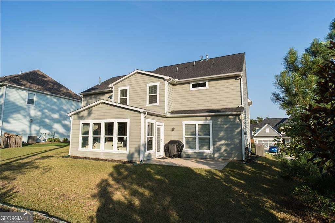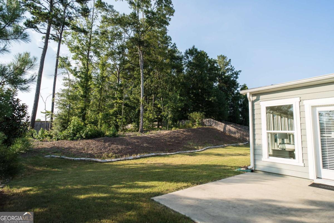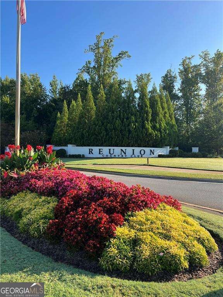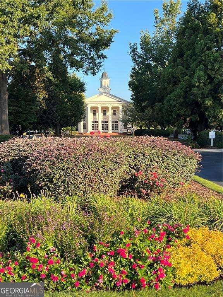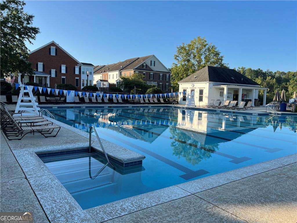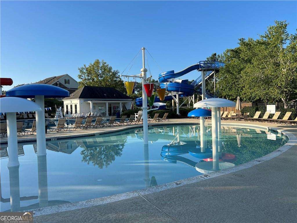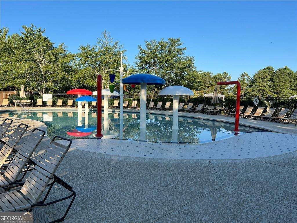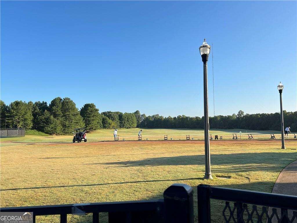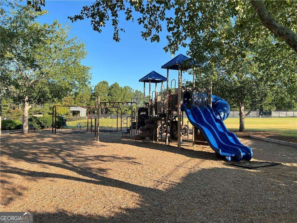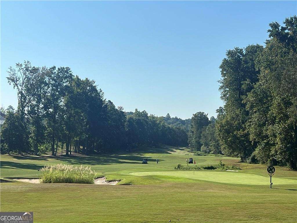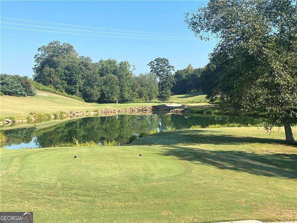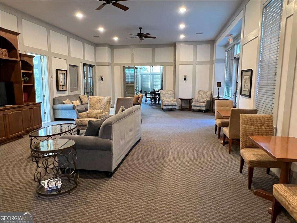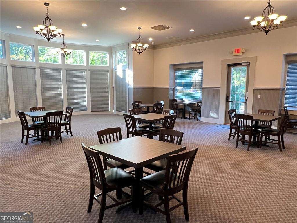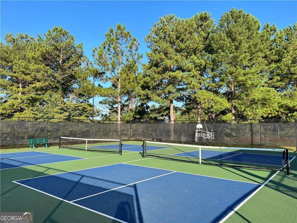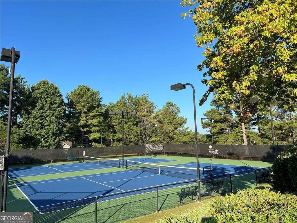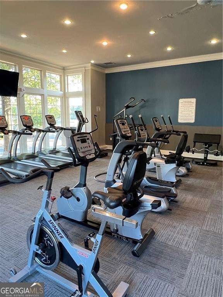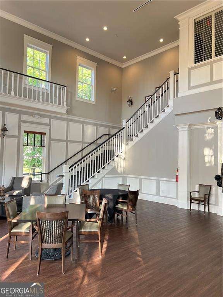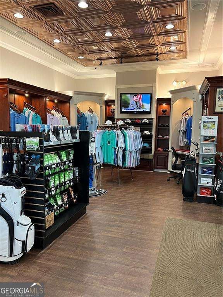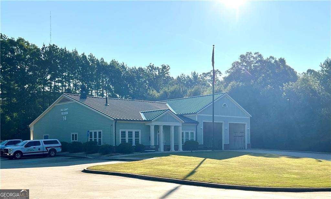Hi There! Is this Your First Time?
Did you know if you Register you have access to free search tools including the ability to save listings and property searches? Did you know that you can bypass the search altogether and have listings sent directly to your email address? Check out our how-to page for more info.
- Price$695,000
- Beds4
- Baths4
- SQ. Feet3,282
- Acres0.34
- Built2019
6007 Cedar Wood Court, Hoschton
Stunning, "practically new", and move-in ready, this home sits on a private cul-de-sac in the highly sought-after Reunion Golf and Country Club Community. At your arrival, a beautifully crafted exterior, a welcoming front porch, and a green and wooded private backyard. Step-into this thoughtful floor plan by Pulte to a hallway that leads you to the elegant trim work and tray ceiling in the separate dining room, a generously-sized study enhanced by contemporary French glass doors, crown molding and luxury vinyl flooring throughout the main floor. The open-concept gourmet and fully renovated kitchen with quartzite countertops, has stainless steel appliances, a large island with breakfast bar and underneath cabinets and a glass tile backsplash. A unique extended kitchen room offers more cabinets and a counter top ideal for your coffee area. Being the heart of the home, the kitchen seamlessly connects to a cheerful breakfast room, an elegant living room complete with fireplace, and a seven large windows with a glass outdoor "Bright Sunroom". The second floor offers an inviting and convenient LVP floored loft that takes you to the sophisticated Primary Suite which includes crown molding, tray ceilings a sitting room retreat, boasts two walk-in closets and a master bathroom with an oversized tiled shower with bench, and rainfall showerhead. An adjacent laundry room with sink. Two secondary bedrooms that share a large closet and a double vanity bathroom, plus a third guest/suite bedroom with its full bath and walk-in closet. All the bathrooms feature quartzite countertops for a touch of elegance. The tandem garage also offers a convenient sink for all your exterior projects, and last but not least an irrigation system that ensures a lush, well-maintained lawn year-round. This home is located in the original section of Reunion, with the safety feature of a Fire Station within the community. It provides Golf Cart access to the Braselton Lifepath for all the nearby shopping, school and dining activities, and it is just five minutes from the advanced Northeast Georgia Hospital and top rated clinical and medical facilities.**Reunion Golf & Country Club** is one of the premier golf courses communities in North Georgia and boasts unique amenities that include a Clubhouse, Restaurant, Swimming Pool with Water Slide and a Kiddie Pool, Lighted Tennis &, Pickleball Courts, top-of-the line private 18-hole Golf Course that highlights a hole number seven, a par five, with two greens, Workout Facility, a Driving Range, Playground, Parks, and sidewalks throughout the neighborhood for walking or jogging. Quick access to main highways such as I-85, I-985, Peachtree Industrial, and Highway 53. Make this vacation lifestyle home, yours!
Essential Information
- MLS® #10586984
- Price$695,000
- Bedrooms4
- Bathrooms4.00
- Full Baths3
- Half Baths1
- Square Footage3,282
- Acres0.34
- Year Built2019
- TypeResidential
- Sub-TypeSingle Family Residence
- StyleCraftsman, Traditional
- StatusActive
Amenities
- UtilitiesCable Available, Electricity Available, High Speed Internet, Natural Gas Available, Sewer Available, Water Available
- Parking Spaces2
- ParkingGarage, Garage Door Opener, Kitchen Level
Exterior
- Exterior FeaturesGarden, Sprinkler System
- Lot DescriptionLevel, Private
- RoofComposition
- ConstructionBlock, Other, Vinyl Siding
- FoundationBlock, Slab
Additional Information
- Days on Market79
Community Information
- Address6007 Cedar Wood Court
- SubdivisionReunion
- CityHoschton
- CountyHall
- StateGA
- Zip Code30548
Interior
- Interior FeaturesDouble Vanity, High Ceilings, Pulldown Attic Stairs, Tray Ceiling(s), Vaulted Ceiling(s), Walk-In Closet(s)
- AppliancesDishwasher, Disposal, Gas Water Heater, Microwave
- HeatingNatural Gas
- CoolingCeiling Fan(s), Central Air, Electric
- FireplaceYes
- # of Fireplaces1
- FireplacesFamily Room, Gas Starter
- StoriesTwo
School Information
- ElementarySpout Springs
- MiddleCherokee Bluff
- HighCherokee Bluff
Listing Details
- Listing Provided Courtesy Of Homesmart
- Office Info9548993679
Price Change History for 6007 Cedar Wood Court, Hoschton, GA (MLS® #10586984)
| Date | Details | Price | Change |
|---|---|---|---|
| Active (from New) | – | – |
 The data relating to real estate for sale on this web site comes in part from the Broker Reciprocity Program of Georgia MLS. Real estate listings held by brokerage firms other than Go Realty Of Georgia & Alabam are marked with the Broker Reciprocity logo and detailed information about them includes the name of the listing brokers.
The data relating to real estate for sale on this web site comes in part from the Broker Reciprocity Program of Georgia MLS. Real estate listings held by brokerage firms other than Go Realty Of Georgia & Alabam are marked with the Broker Reciprocity logo and detailed information about them includes the name of the listing brokers.
The information being provided is for consumers' personal, non-commercial use and may not be used for any purpose other than to identify prospective properties consumers may be interested in purchasing. Information Deemed Reliable But Not Guaranteed.
The broker providing this data believes it to be correct, but advises interested parties to confirm them before relying on them in a purchase decision.
Copyright 2025 Georgia MLS. All rights reserved.
Listing information last updated on December 19th, 2025 at 7:45am CST.

