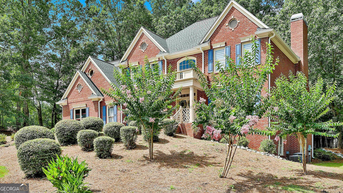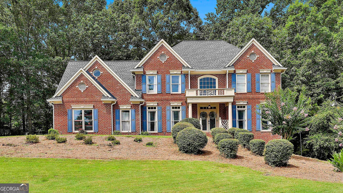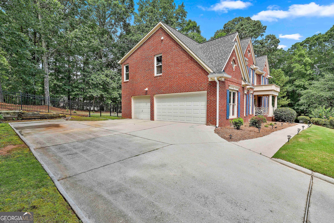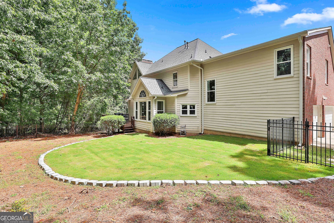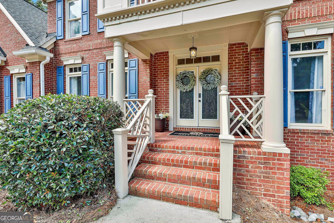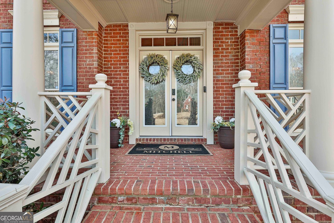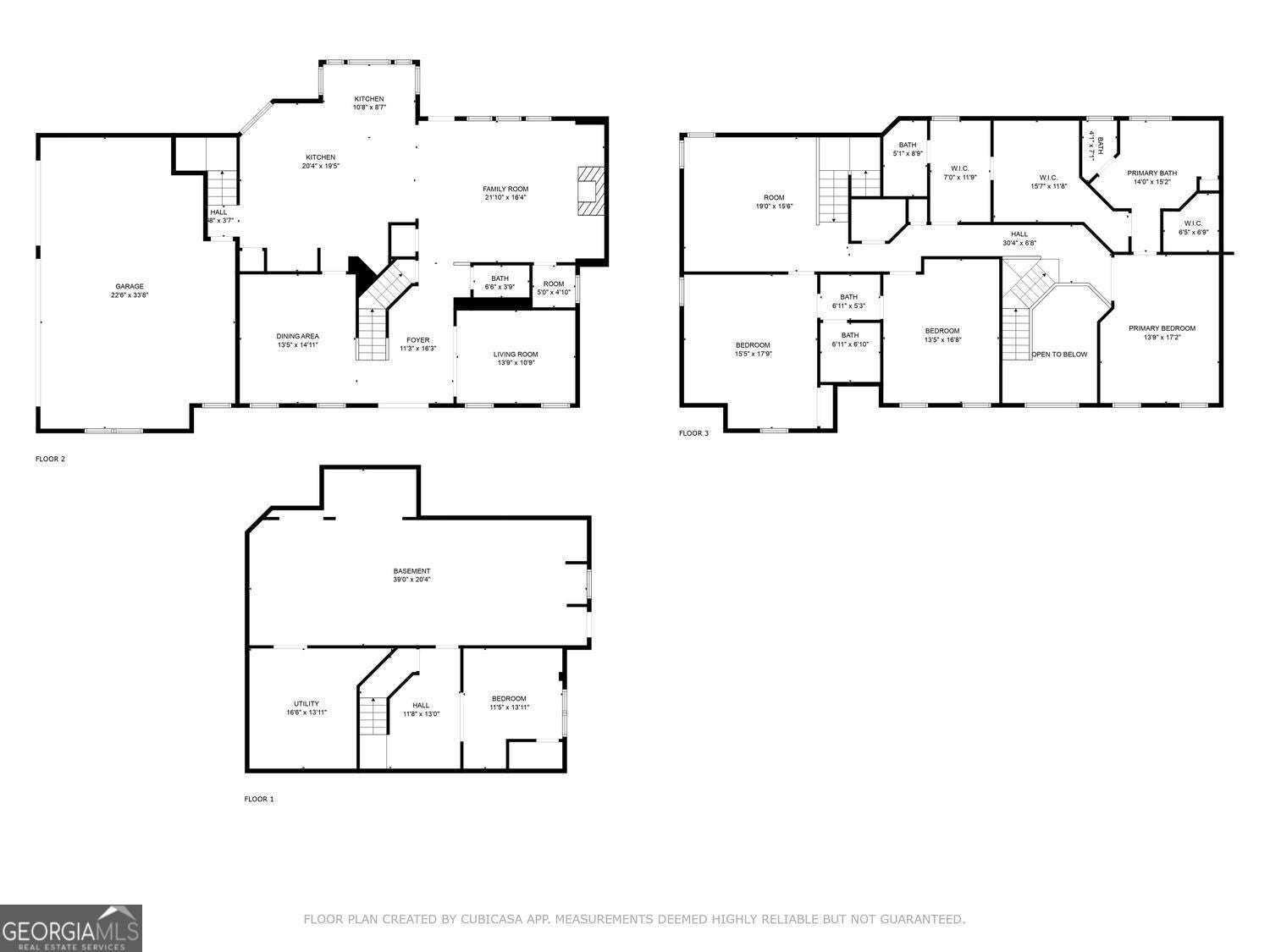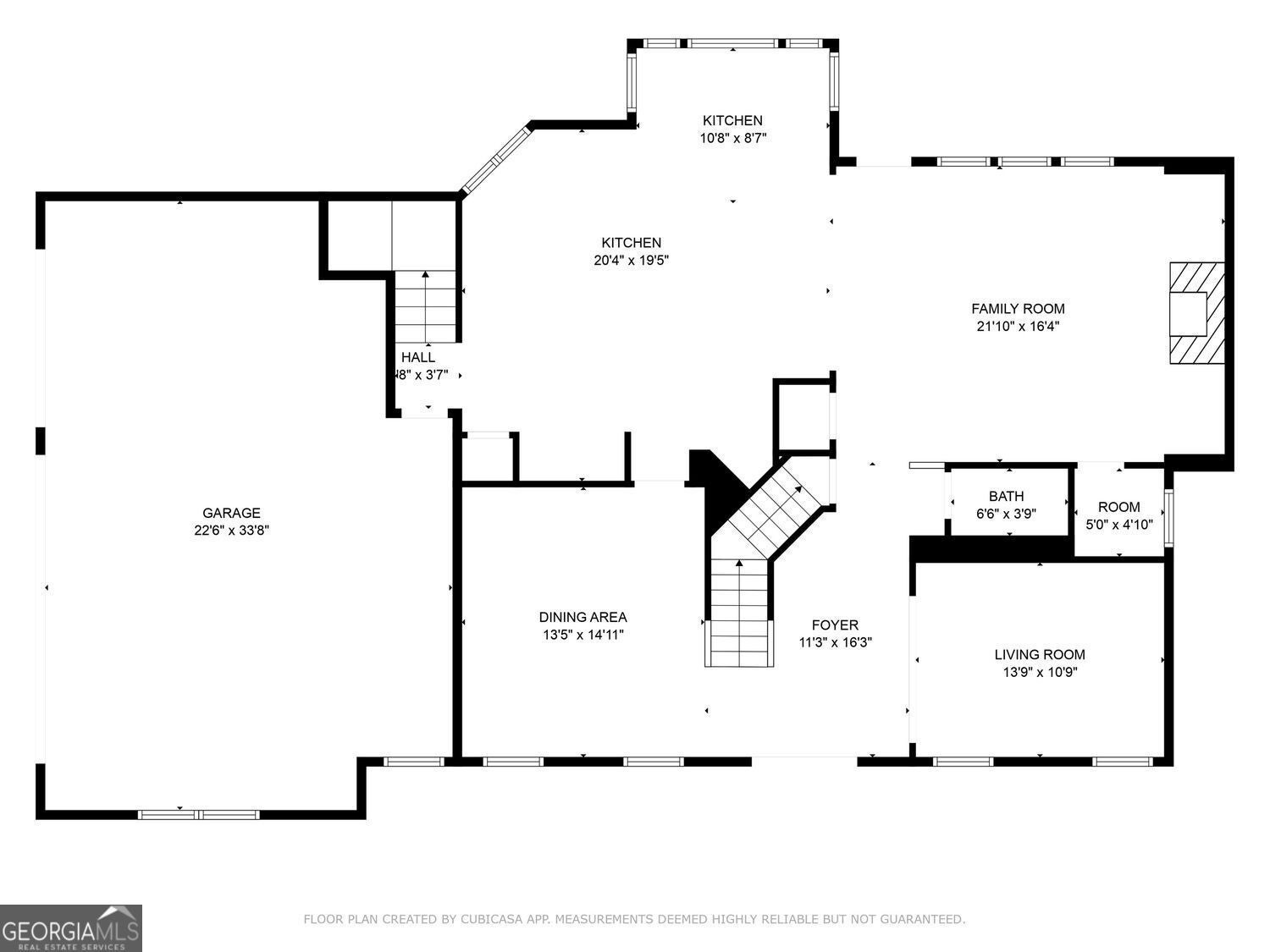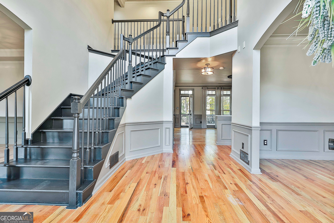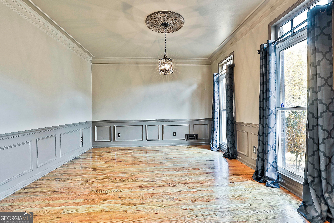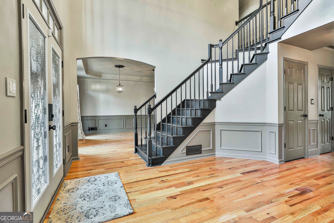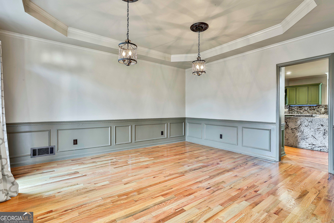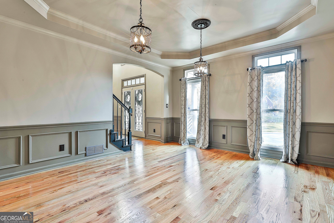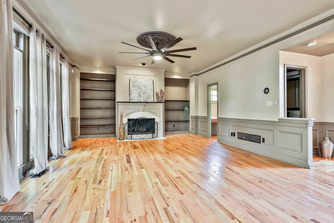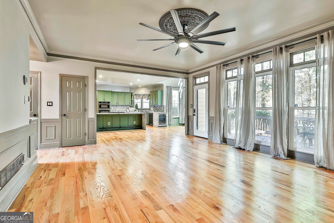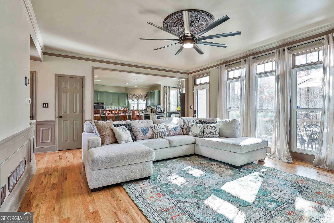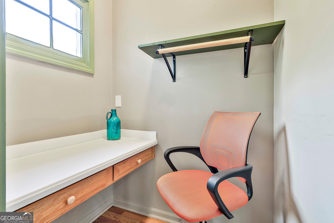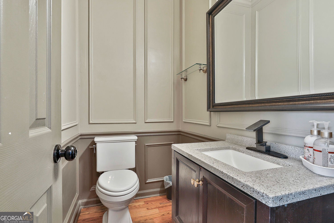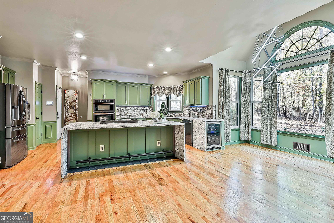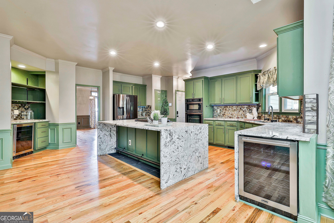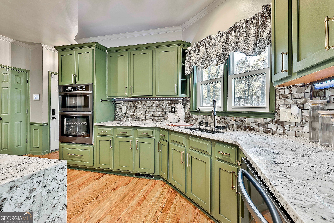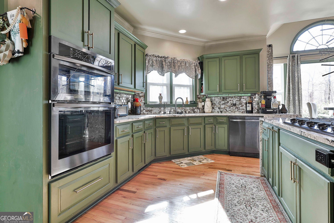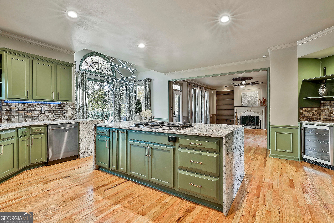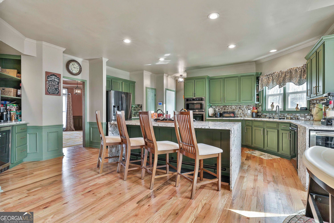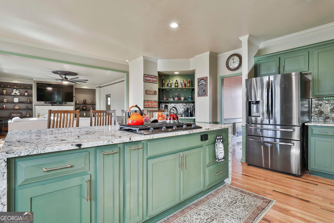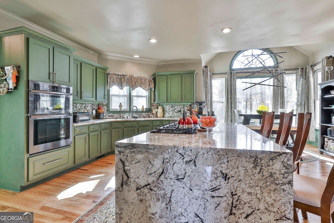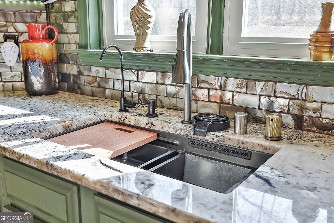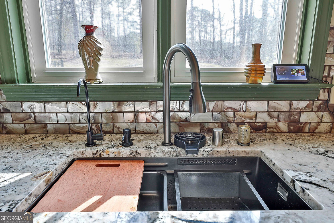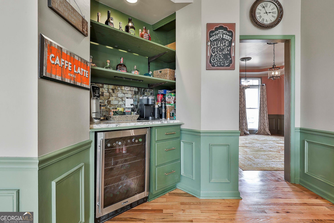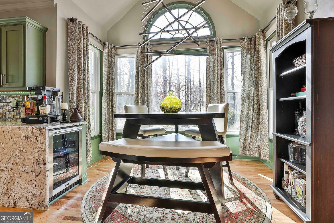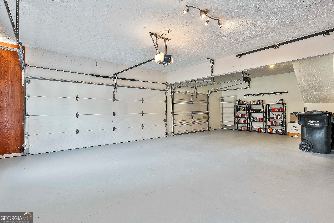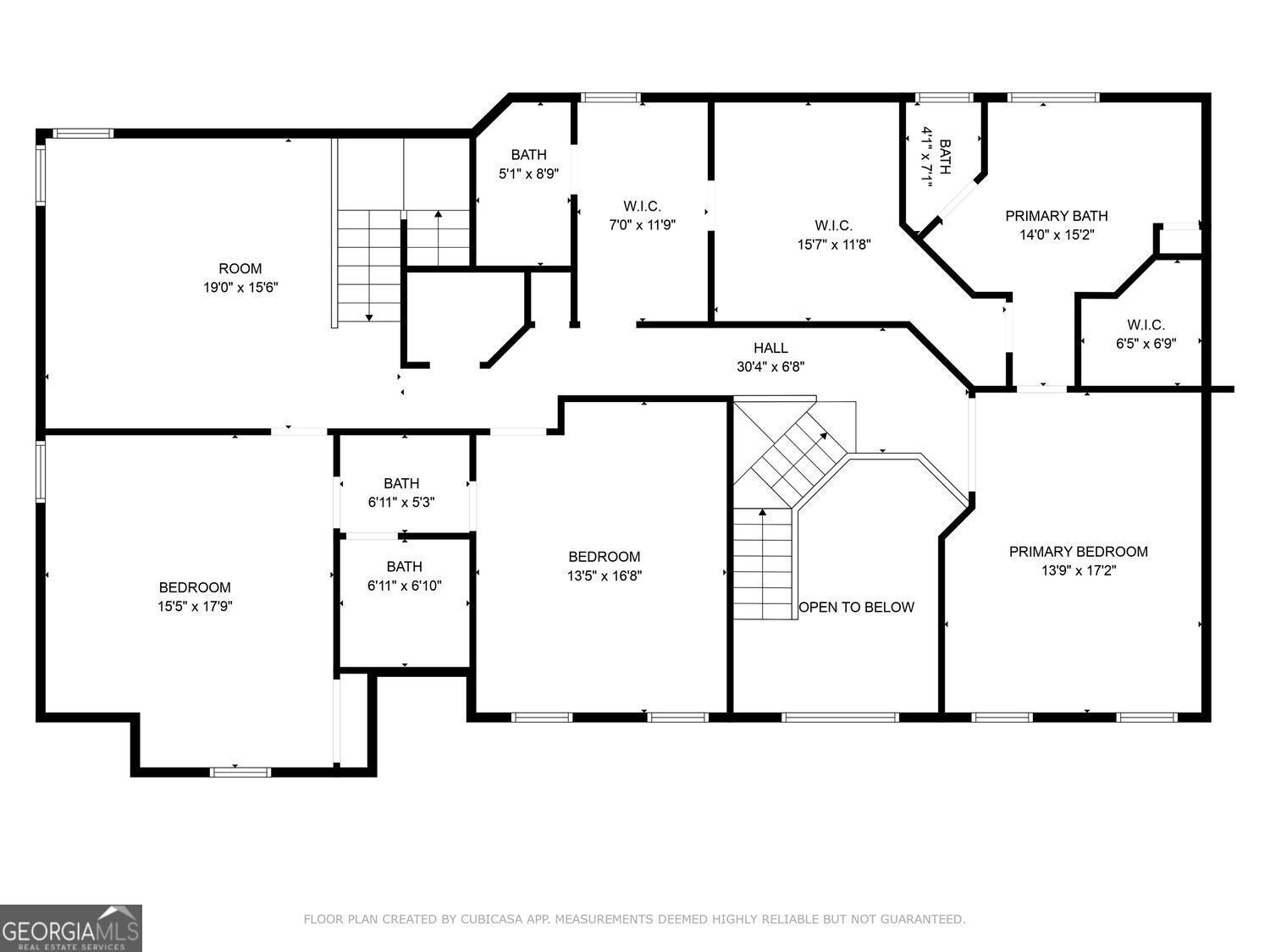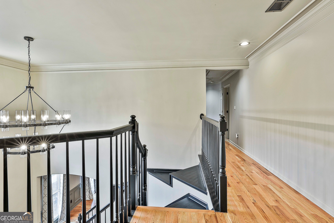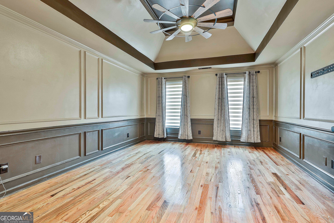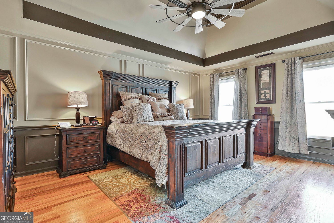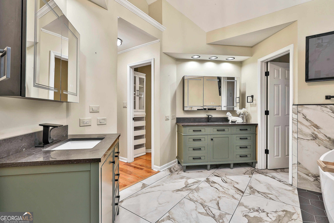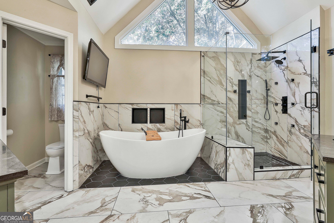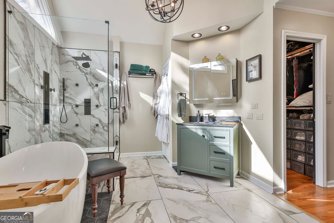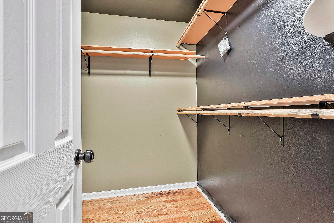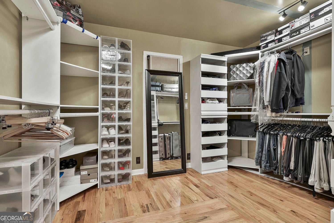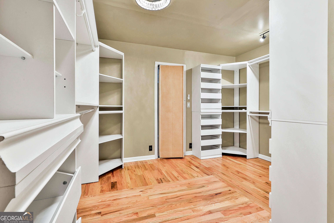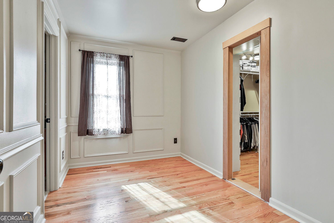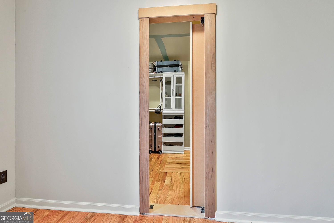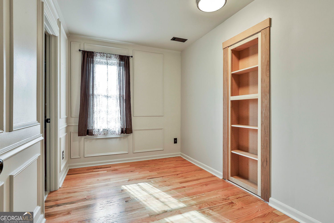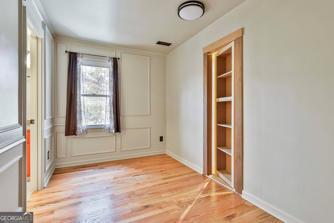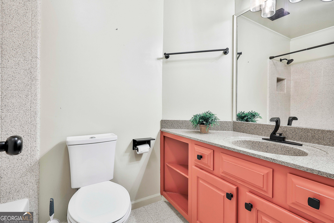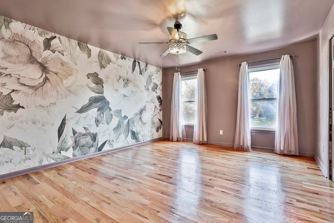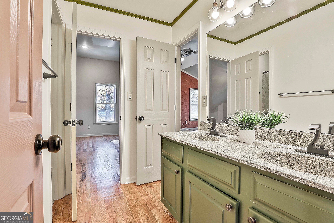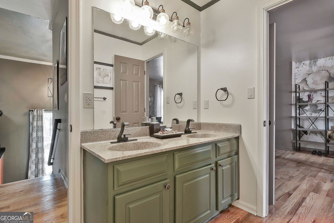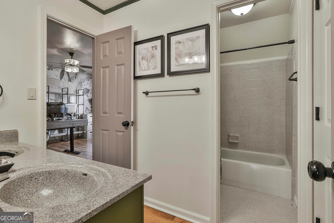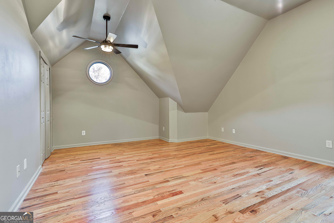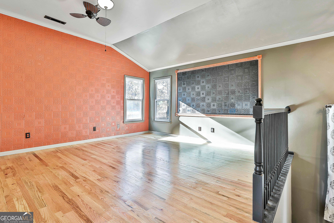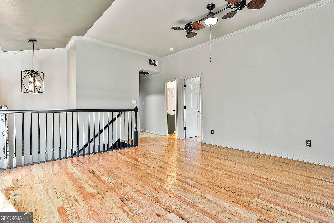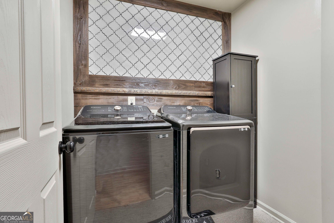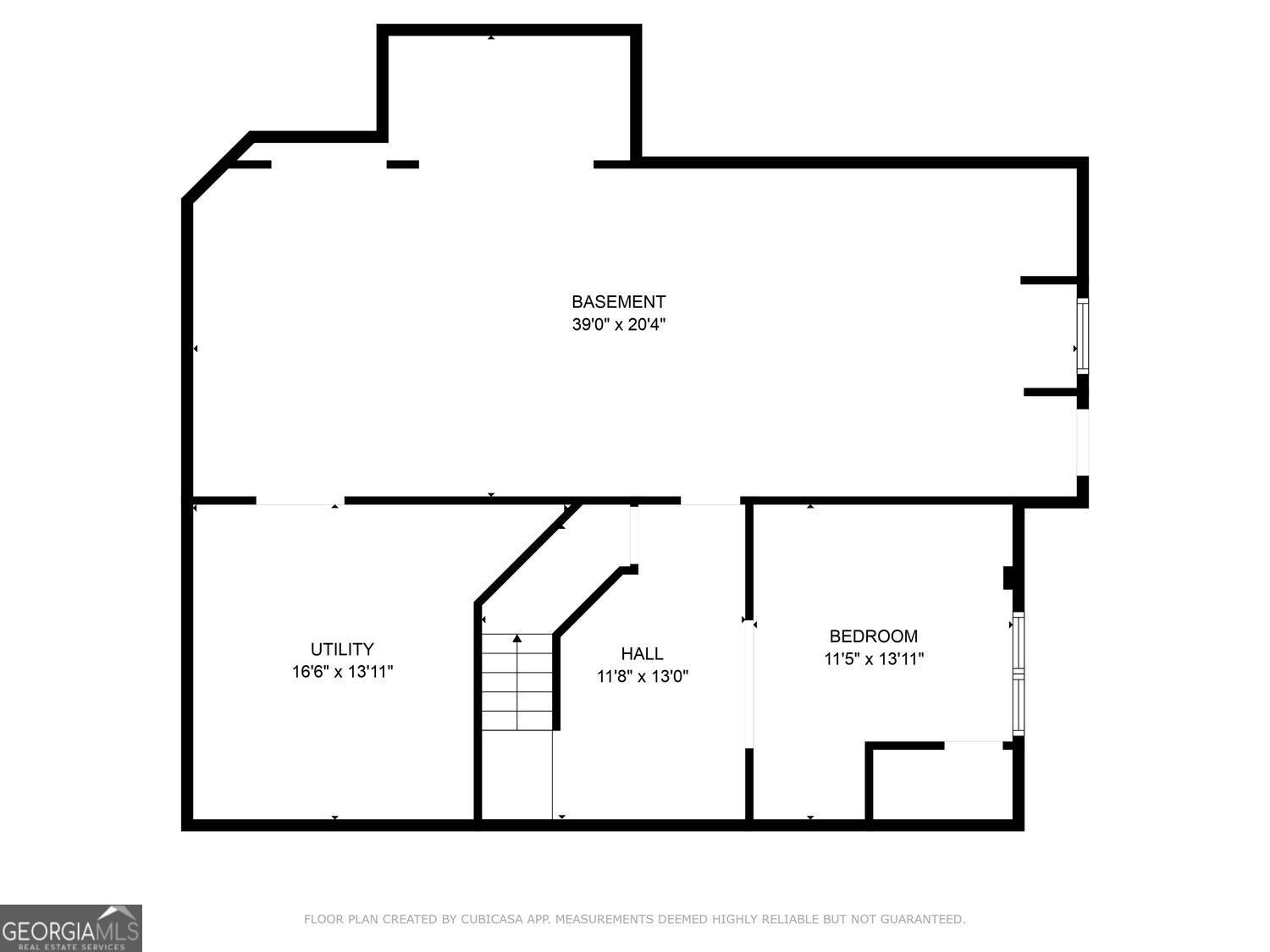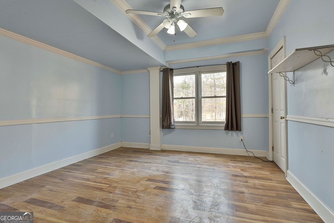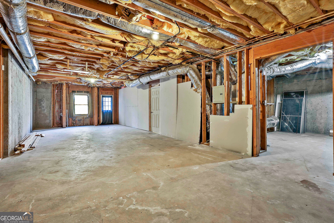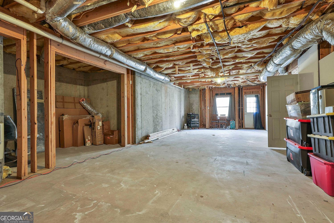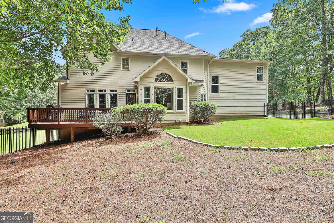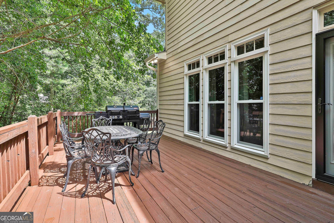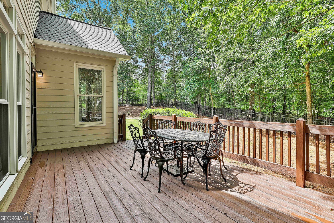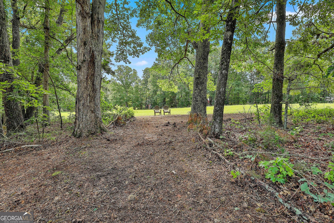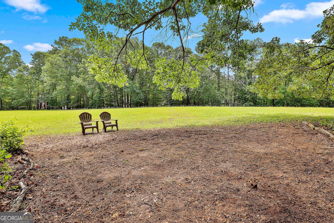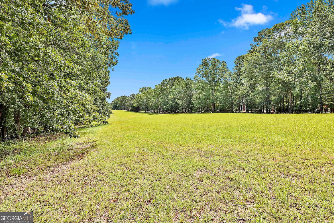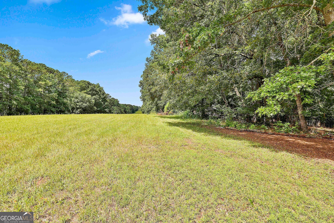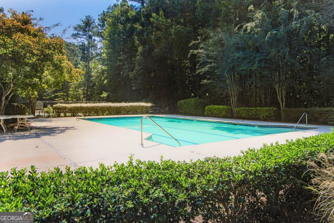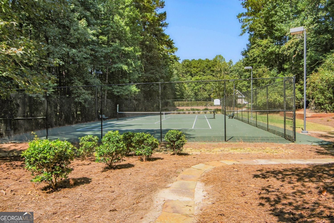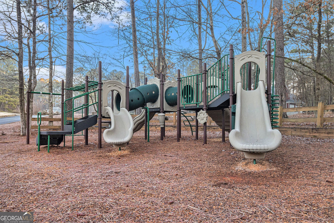Hi There! Is this Your First Time?
Did you know if you Register you have access to free search tools including the ability to save listings and property searches? Did you know that you can bypass the search altogether and have listings sent directly to your email address? Check out our how-to page for more info.
- Price$640,000
- Beds4
- Baths4
- SQ. Feet3,938
- Acres0.97
- Built1999
230 Hedgewick Way, Tyrone
FRESHLY PAINTED INTERIOR & MORE! 4+ Bedrooms/3.5 Baths & nearly 4000 SF plus over 1000 SF of UNFINISHED TERRACE LEVEL (more equity)! NEW SOD AND DECK 6/25! Plenty of space to play football! Welcome to this stunning luxury residence that exudes elegance & charm from the moment you arrive. Featuring a beautifully manicured front yard with lush greenery & intricate landscaping, the exterior charm draws you into the Covered Front Porch. Upon entering, you are instantly captivated by the spacious two-story foyer, highlighted by soaring ceilings & abundant natural light that floods through large windows complemented by an incredible chandelier. The entry leads to an open-concept living area that seamlessly blends comfort & style. Exquisite moldings & a sophisticated color palette enhance the aesthetic appeal throughout the home. Flanking each side of the grand foyer is a Formal Living Room & a separate Formal Dining Room, each with spectacular lighting & features. The gourmet kitchen is a chef's dream, boasting ample cabinetry & countertops, where modern appliances combine functionality & style. The kitchen layout is well-designed, allowing for effortless meal preparation & entertaining, complete with a cozy breakfast nook with MINI JUICE FRIDGE & bathed in light from multiple windows, offering serene views of the private backyard. UPGRADES GALORE includes HIGH END APPLIANCES, Elaborate trim & molding, EXOTIC GRANITE COUNTERS with WATERFALL EDGE, SEPARATE WINE & JUICE COOLERS, a kitchen sink with more features than most full kitchens, & so much more! It is a true highlight & the absolute Heart of the Home for family gatherings & entertaining. Nearby is a Bar Area with ample shelving & wine cooler. Adjacent to the kitchen is a spacious living room featuring a stunning fireplace as a focal point, perfect for cozy gatherings on chilly evenings. Large windows frame lovely views of the outdoors & allow natural light to pour in, creating a seamless connection with nature. The Primary Suite is truly a sanctuary, featuring large windows & an expansive layout that provides ample space for a king-sized bed & additional furniture. The en-suite bathroom showcases a luxurious spa-like atmosphere, complete w/soaking tub surrounded by elegant fixtures & mirrors. Dual vanities offer convenience, while a spacious walk-in shower adds a modern touch. The Primary Bedroom includes TWO CLOSETS. The larger closet has a SECRET DOOR to an adjacent FLEX ROOM (possible 5th BR or OFFICE), providing great flexibility & a little fun. Additional bedrooms are generously sized & can easily accommodate various needs, whether for family members, guests, or a dedicated home office. Each room boasts large windows that invite in warm sunlight. In addition, there is a spacious entertainment LOFT AREA w/back stairwell leading to the kitchen. This residence also boasts a partially finished TERRACE LEVEL which includes one last finished bedroom & foyer area. There is an additional 1000+ SF of open terrace level space providing additional living space that can be customized for a game room, fitness area, or more storage. With ample room for creativity, this space is a blank canvas ready to be transformed & ideal for future projects & increase in equity of this already spectacular home. The backyard is a private retreat, featuring a large deck (new deck on the way) that promises countless afternoons of outdoor entertainment. 3 CAR SIDE ENTRY GARAGE W/ELECTRIC CAR CHARGER adds more storage & convenience. The well-maintained lawn provides ample space for recreational activities & gardening, while the surrounding trees offer privacy & a natural setting. Beyond that is a HUGE UTILITY EASEMENT ideal for playing ball or 4-wheeling. COMMUNITY POOL, TENNIS/PICKLEBALL & PLAYGROUND! Situated in a tranquil setting, this home offers the perfect blend of luxurious living & comfortable family life. From meticulously designed interiors to exceptional outdoor spaces, this is a MUST SEE HOME!
Essential Information
- MLS® #10590006
- Price$640,000
- Bedrooms4
- Bathrooms4.00
- Full Baths3
- Half Baths1
- Square Footage3,938
- Acres0.97
- Year Built1999
- TypeResidential
- Sub-TypeSingle Family Residence
- StyleTraditional, Brick 3 Side
- StatusUnder Contract
Amenities
- UtilitiesUnderground Utilities, Cable Available, Electricity Available, High Speed Internet, Natural Gas Available, Phone Available, Water Available
- Parking Spaces3
- ParkingAttached, Garage, Garage Door Opener, Kitchen Level, Side/Rear Entrance, RV/Boat Parking, Storage
Exterior
- Exterior FeaturesOther
- Lot DescriptionCul-De-Sac, Private, Greenbelt
- WindowsDouble Pane Windows
- RoofComposition
- ConstructionBrick, Concrete
- FoundationSlab
Additional Information
- Days on Market110
Community Information
- Address230 Hedgewick Way
- SubdivisionThe Estates
- CityTyrone
- CountyFayette
- StateGA
- Zip Code30290
Interior
- Interior FeaturesHigh Ceilings, Separate Shower, Soaking Tub, Tile Bath, Vaulted Ceiling(s), Walk-In Closet(s), Other, Bookcases, Double Vanity, Rear Stairs, Tray Ceiling(s), Whirlpool Bath
- AppliancesDishwasher, Microwave, Refrigerator, Stainless Steel Appliance(s), Cooktop, Oven (Wall)
- HeatingNatural Gas, Central, Forced Air, Zoned, Dual
- CoolingCeiling Fan(s), Electric, Central Air, Zoned, Dual
- FireplaceYes
- # of Fireplaces1
- FireplacesGas Log, Factory Built
- StoriesThree Or More
School Information
- ElementaryCrabapple
- MiddleFlat Rock
- HighSandy Creek
Listing Details
- Listing Provided Courtesy Of Bhgre Metro Brokers
Price Change History for 230 Hedgewick Way, Tyrone, GA (MLS® #10590006)
| Date | Details | Price | Change |
|---|---|---|---|
| Under Contract | – | – | |
| Active | – | – | |
| Price Change | – | – | |
| Price Increased | $640,000 | $100 (0.02%) | |
| Active | – | – | |
| Show More (3) | |||
| Price Change | – | – | |
| Price Reduced (from $649,900) | $639,900 | $10,000 (1.54%) | |
| Active (from New) | – | – | |
 The data relating to real estate for sale on this web site comes in part from the Broker Reciprocity Program of Georgia MLS. Real estate listings held by brokerage firms other than Go Realty Of Georgia & Alabam are marked with the Broker Reciprocity logo and detailed information about them includes the name of the listing brokers.
The data relating to real estate for sale on this web site comes in part from the Broker Reciprocity Program of Georgia MLS. Real estate listings held by brokerage firms other than Go Realty Of Georgia & Alabam are marked with the Broker Reciprocity logo and detailed information about them includes the name of the listing brokers.
The information being provided is for consumers' personal, non-commercial use and may not be used for any purpose other than to identify prospective properties consumers may be interested in purchasing. Information Deemed Reliable But Not Guaranteed.
The broker providing this data believes it to be correct, but advises interested parties to confirm them before relying on them in a purchase decision.
Copyright 2026 Georgia MLS. All rights reserved.
Listing information last updated on January 8th, 2026 at 8:00pm CST.

