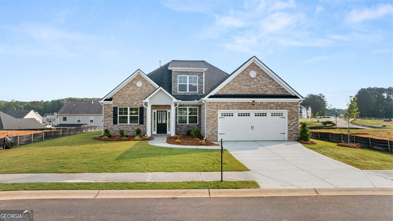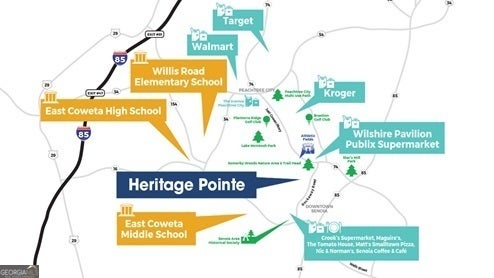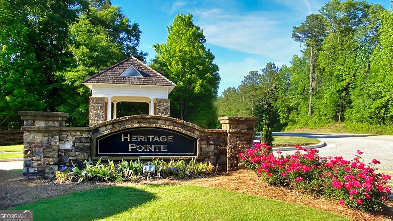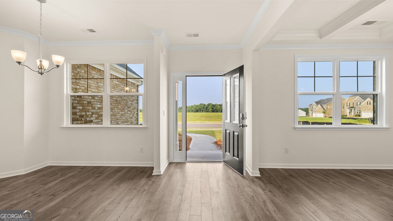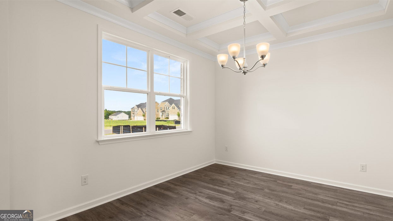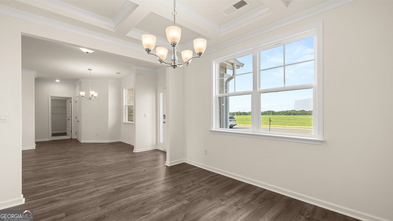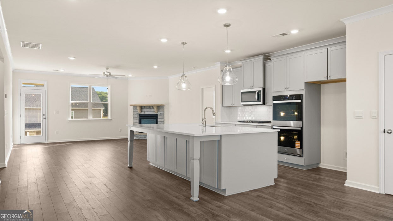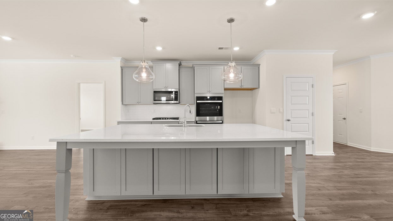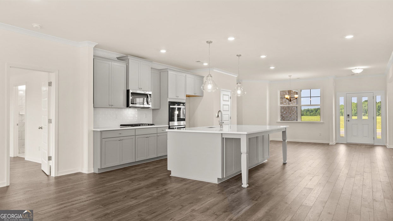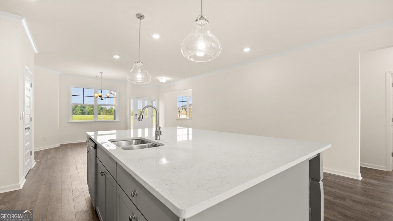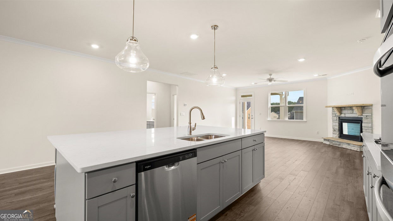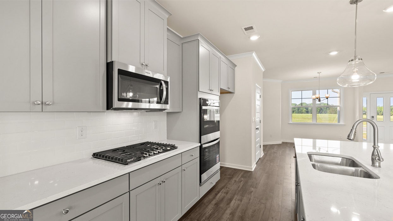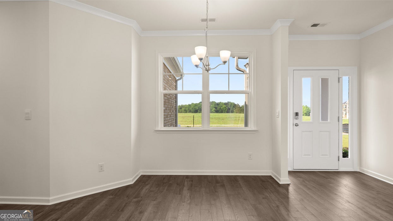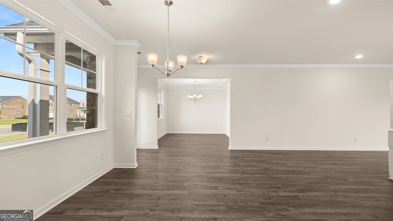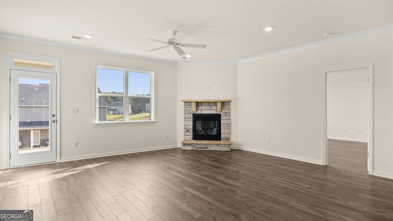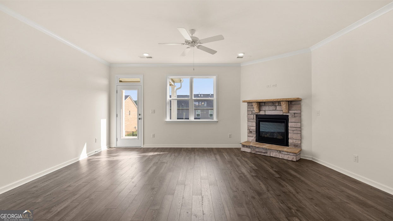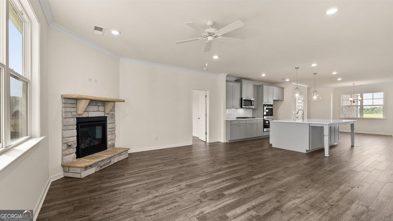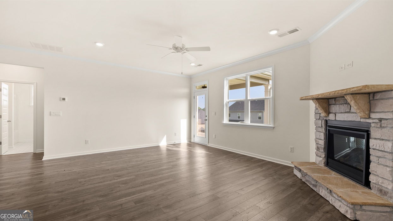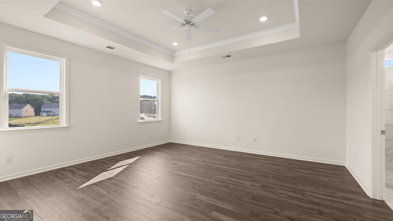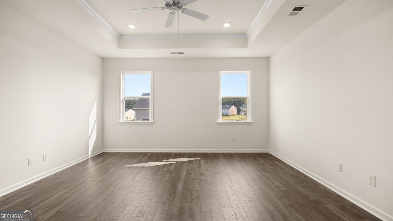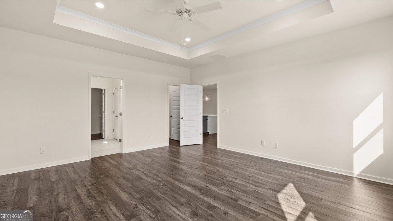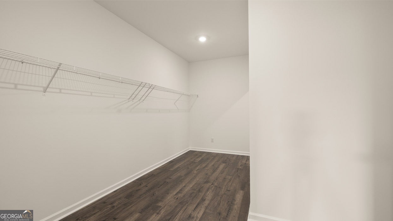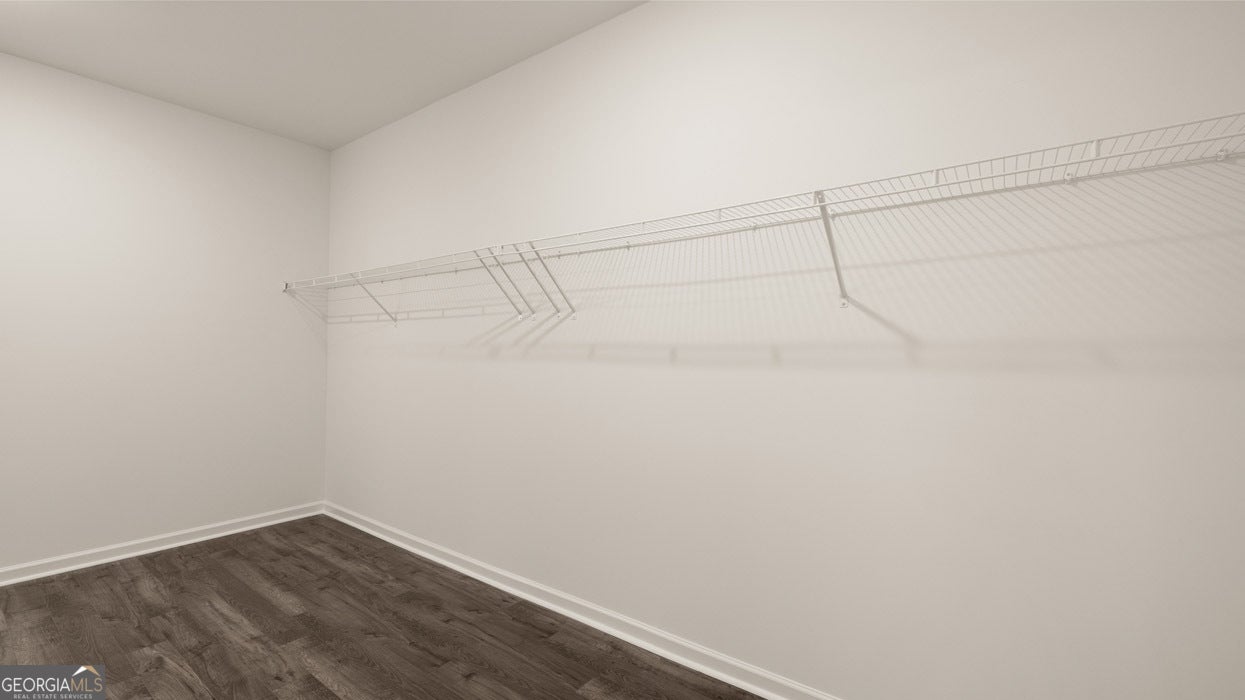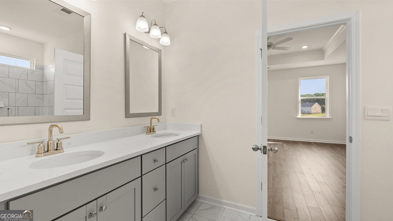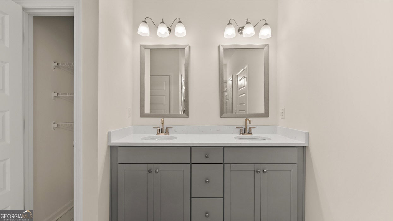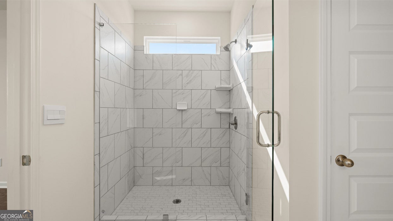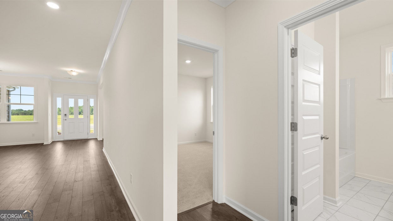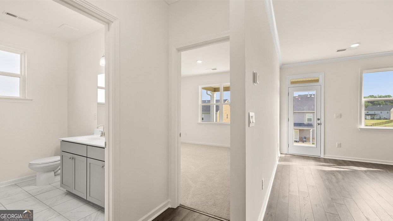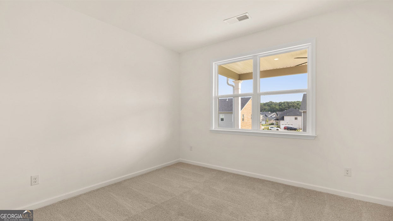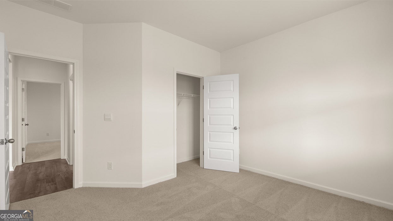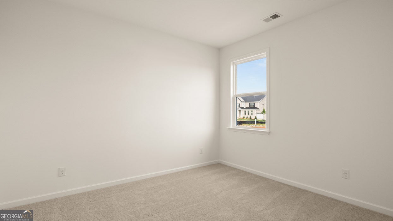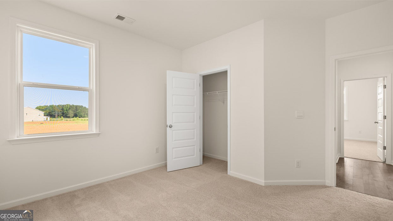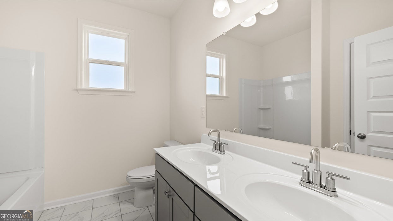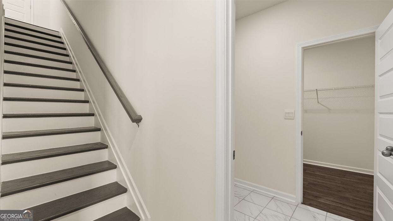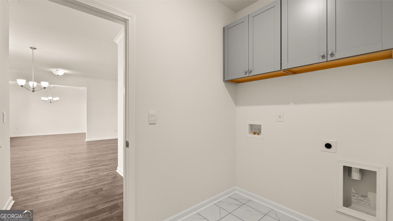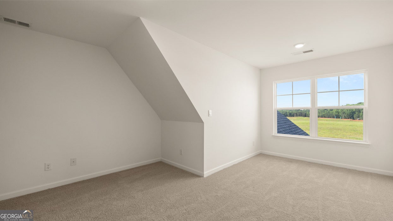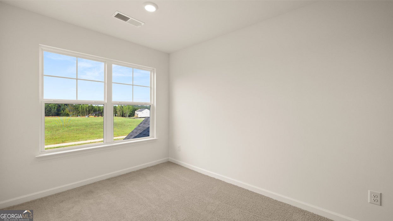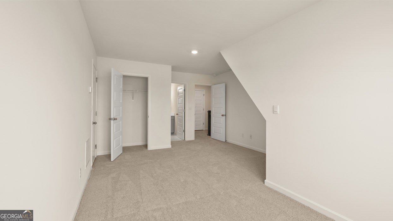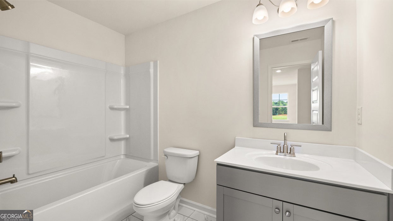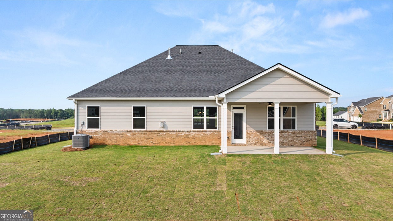Hi There! Is this Your First Time?
Did you know if you Register you have access to free search tools including the ability to save listings and property searches? Did you know that you can bypass the search altogether and have listings sent directly to your email address? Check out our how-to page for more info.
- Price$499,900
- Beds4
- Baths3
- SQ. Feet2,567
- Acres0.25
- Built2025
280 Staffin Drive, Senoia
GOLF CART PATH TO HISTORIC DOWNTOWN SENOIA | MINUTES TO PEACHTREE CITY WITHOUT THE PRICE TAG | OVERSIZED LOTS WITH WOODED PRIVACY The Marlene is a beautiful ranch plan with 4 bedrooms and 3 baths, plus a bonus room upstairs with a full bath. The main level showcases an open-concept design with an oversized island, quartz countertops, stainless steel appliances, and stylish cabinetry flowing seamlessly into the dining and living areas. The owner's suite features an oversized walk-in closet with direct access to the tiled laundry room, along with a spa-style bath including double vanities, soaking tub, and separate shower. Two secondary bedrooms share a well-appointed bath, and a convenient fourth bedroom with access to a full bath offers added flexibility. Upstairs, the bonus room with full bath provides the perfect space for guests, a media room, or private retreat. Covered porch overlooks wooded backyard. Resort-style amenities include a sparkling aquatic center with cabana seating, tennis and basketball courts, playground, and clubhouse for gatherings. Smart home technology included. Photos are for illustrative purposes only and may not reflect actual home finishes.
Essential Information
- MLS® #10593086
- Price$499,900
- Bedrooms4
- Bathrooms3.00
- Full Baths3
- Square Footage2,567
- Acres0.25
- Year Built2025
- TypeResidential
- Sub-TypeSingle Family Residence
- StyleRanch, Traditional
- StatusUnder Contract
Amenities
- UtilitiesCable Available, Electricity Available, High Speed Internet, Natural Gas Available, Phone Available, Sewer Connected, Underground Utilities, Water Available
- ParkingGarage
Exterior
- Exterior FeaturesGas Grill, Sprinkler System
- Lot DescriptionLevel
- RoofComposition
- ConstructionBrick, Concrete
Additional Information
- Days on Market56
Community Information
- Address280 Staffin Drive
- SubdivisionHeritage Pointe
- CitySenoia
- CountyCoweta
- StateGA
- Zip Code30276
Interior
- Interior FeaturesDouble Vanity, High Ceilings, Tile Bath, Tray Ceiling(s), Walk-In Closet(s)
- AppliancesCooktop, Dishwasher, Disposal, Gas Water Heater, Microwave, Oven (Wall), Stainless Steel Appliance(s)
- HeatingCentral, Dual, Natural Gas, Zoned, Hot Water
- CoolingCeiling Fan(s), Central Air, Dual, Zoned
- FireplaceYes
- # of Fireplaces1
- FireplacesFamily Room, Gas Log
- StoriesOne and One Half
School Information
- ElementaryWillis Road
- MiddleEast Coweta
- HighEast Coweta
Listing Details
- Listing Provided Courtesy Of D.r. Horton Realty Of Georgia, Inc.
- Office Info770-900-7221
Price Change History for 280 Staffin Drive, Senoia, GA (MLS® #10593086)
| Date | Details | Price | Change |
|---|---|---|---|
| Under Contract | – | – | |
| Active | – | – | |
| Price Change | – | – | |
| Price Reduced | $499,900 | $3,000 (0.60%) | |
| Active | – | – | |
| Show More (3) | |||
| Price Change | – | – | |
| Price Reduced (from $516,540) | $502,900 | $13,640 (2.64%) | |
| Active (from New) | – | – | |
 The data relating to real estate for sale on this web site comes in part from the Broker Reciprocity Program of Georgia MLS. Real estate listings held by brokerage firms other than Go Realty Of Georgia & Alabam are marked with the Broker Reciprocity logo and detailed information about them includes the name of the listing brokers.
The data relating to real estate for sale on this web site comes in part from the Broker Reciprocity Program of Georgia MLS. Real estate listings held by brokerage firms other than Go Realty Of Georgia & Alabam are marked with the Broker Reciprocity logo and detailed information about them includes the name of the listing brokers.
The information being provided is for consumers' personal, non-commercial use and may not be used for any purpose other than to identify prospective properties consumers may be interested in purchasing. Information Deemed Reliable But Not Guaranteed.
The broker providing this data believes it to be correct, but advises interested parties to confirm them before relying on them in a purchase decision.
Copyright 2025 Georgia MLS. All rights reserved.
Listing information last updated on November 17th, 2025 at 9:15pm CST.

