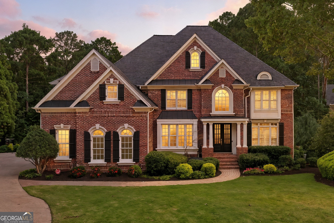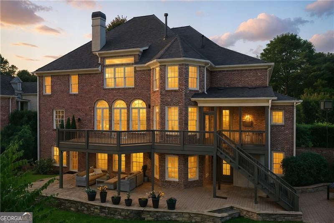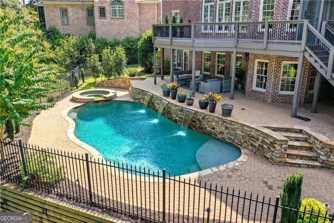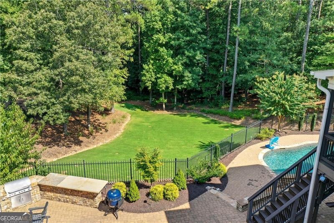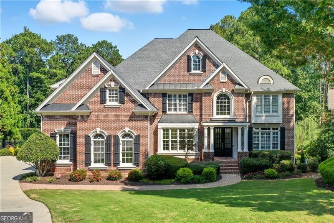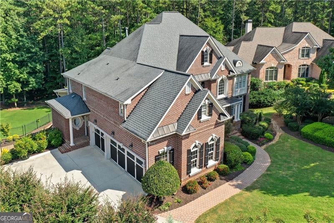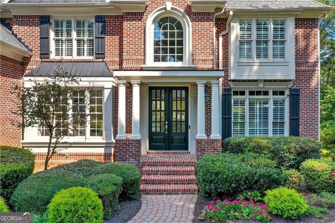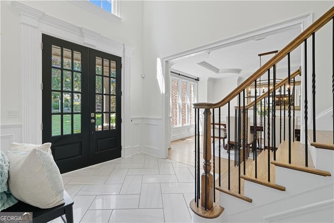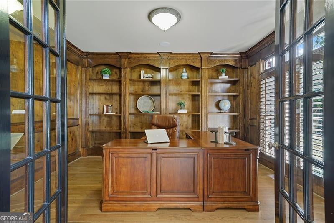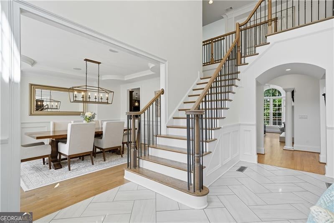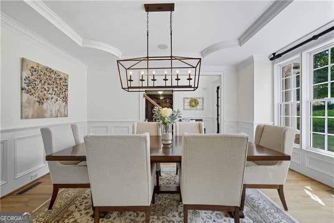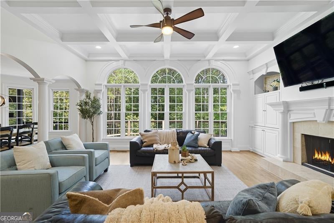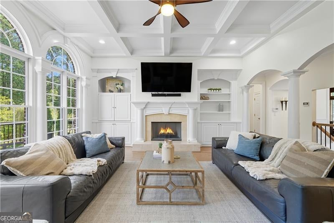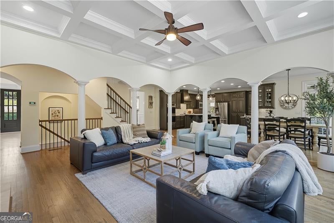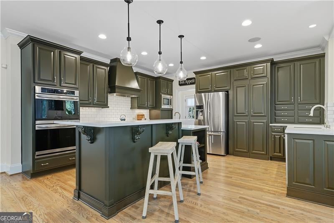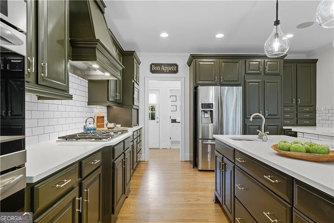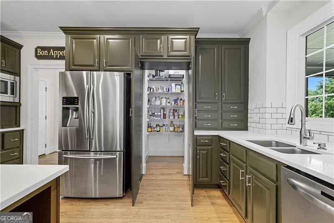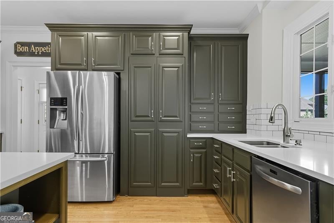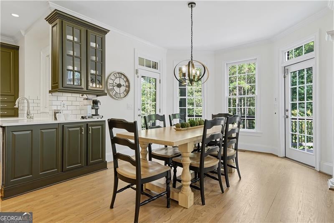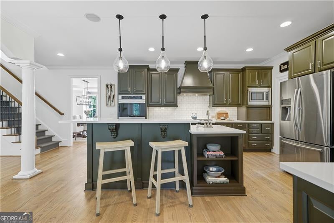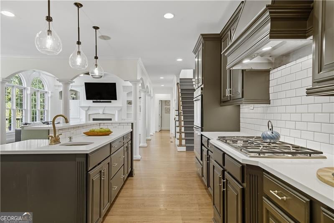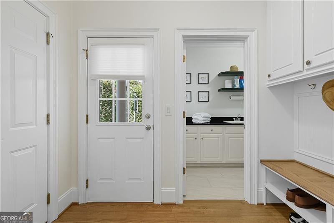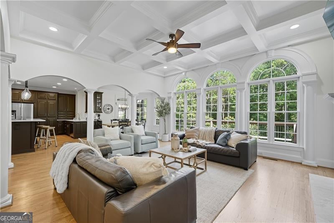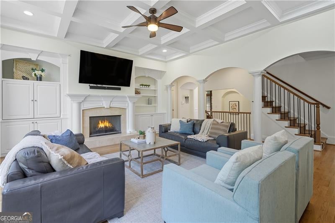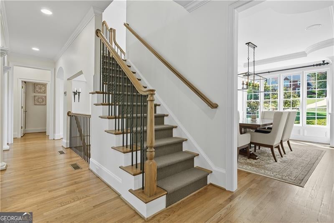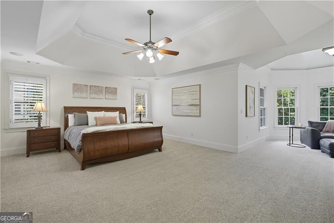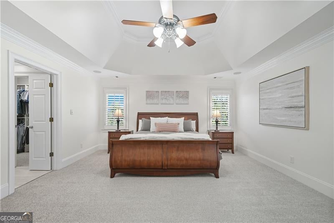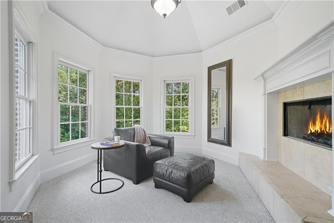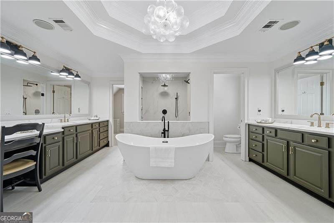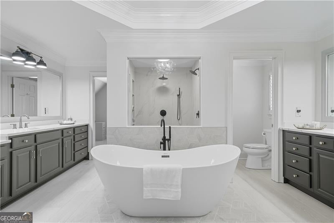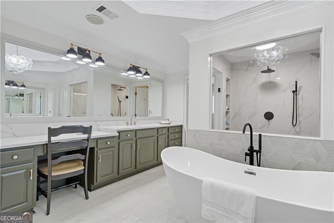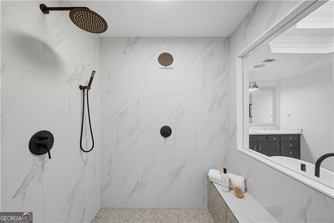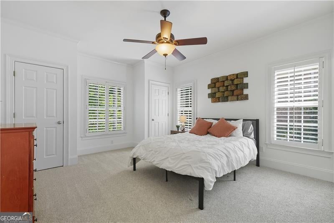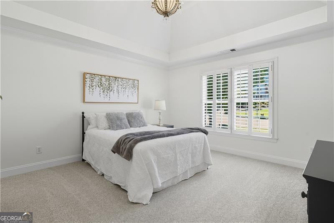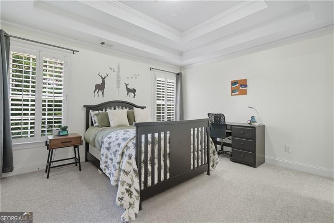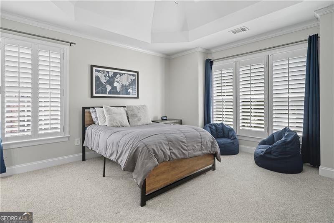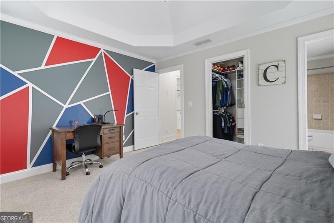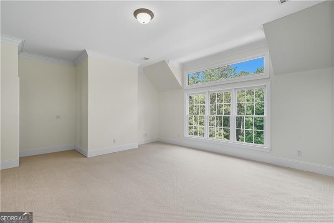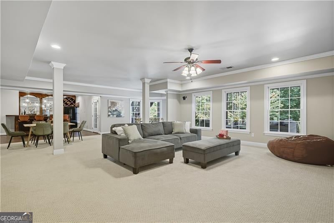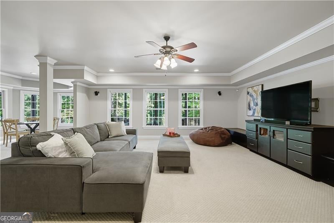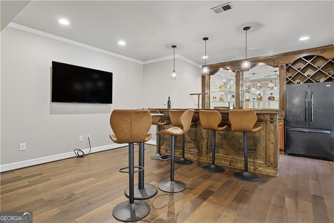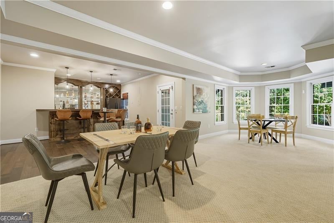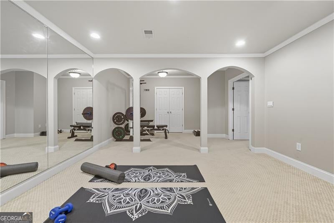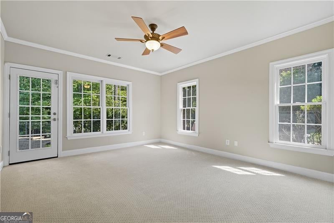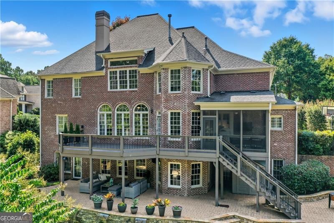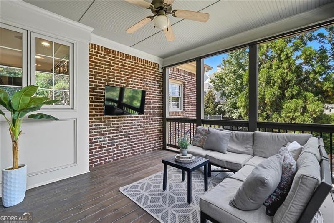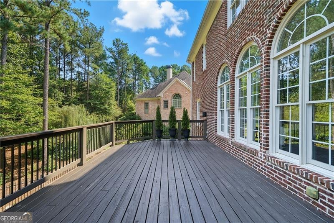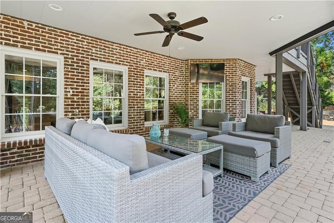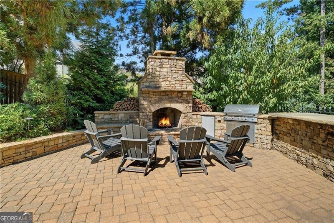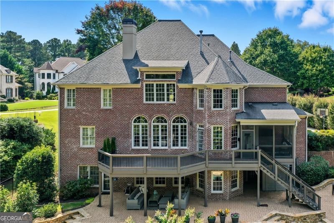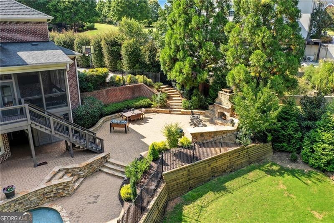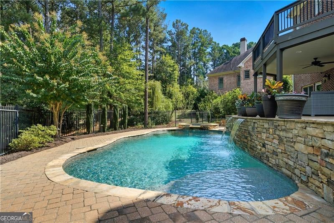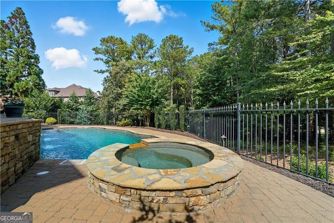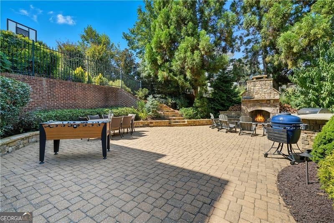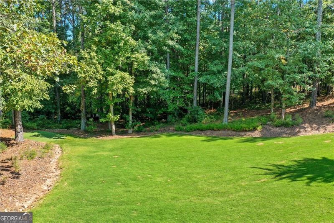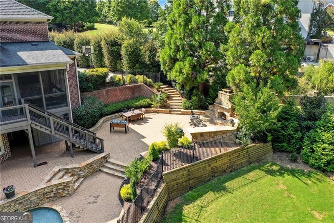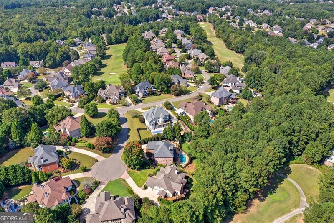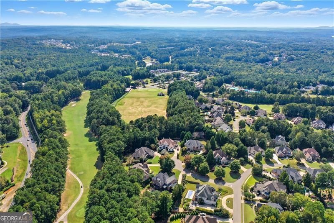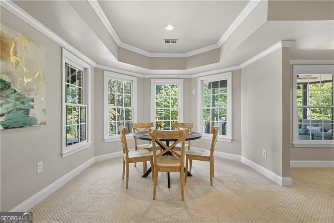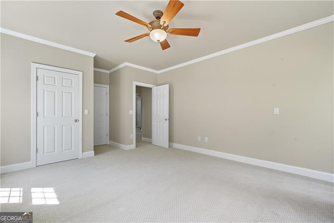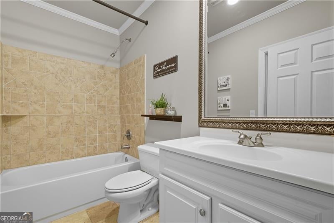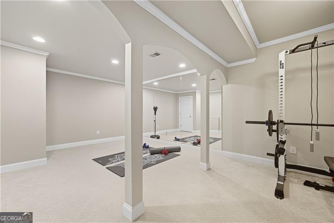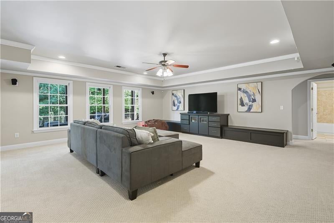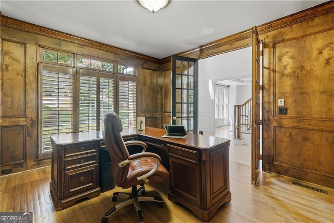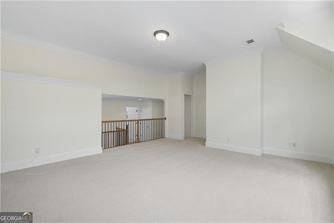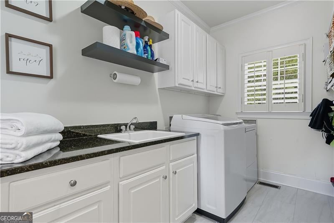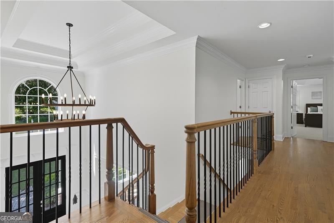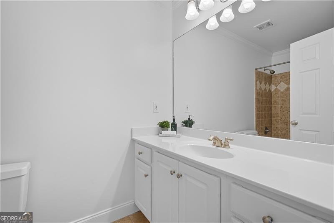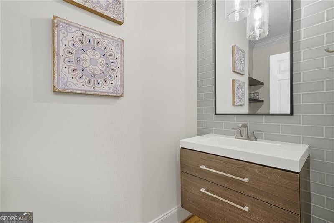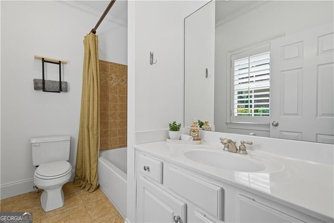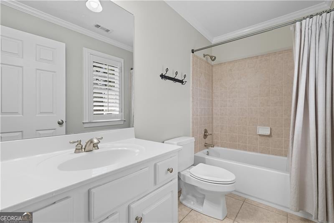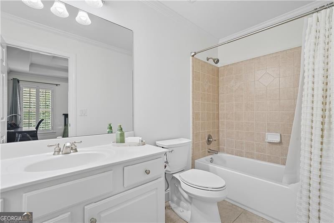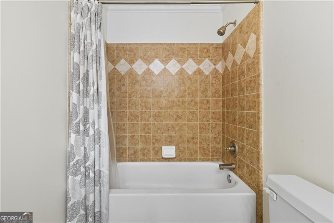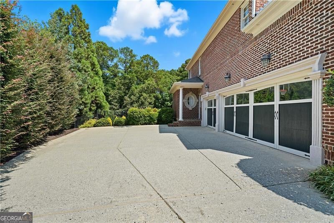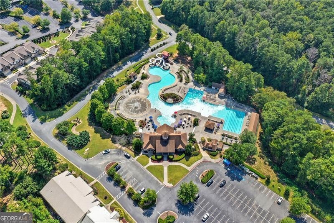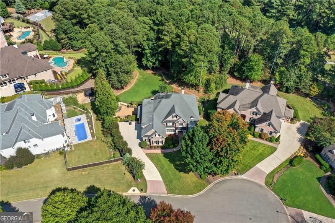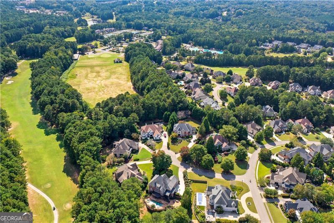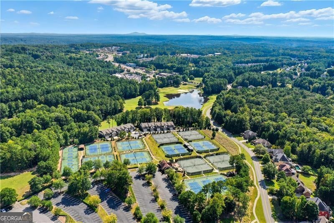Hi There! Is this Your First Time?
Did you know if you Register you have access to free search tools including the ability to save listings and property searches? Did you know that you can bypass the search altogether and have listings sent directly to your email address? Check out our how-to page for more info.
- Price$1,325,000
- Beds6
- Baths7
- SQ. Feet7,059
- Acres0.85
- Built2003
403 Juniper Mill Trace, Canton
Location, location, location! Welcome to this custom 4-sided brick custom home which is beautifully meticulously designed, offering all you could want in your next home. Located in a quite cul de sac with a spacious backyard, this home is just a couple minutes to amenities, restaurants, and essential community stores. The main level has an open floor plan offering natural daylight and beautiful views, including a double entry stair leading upstairs, a custom walk in pantry, a full ensuite guest room on main, and an executive office with french doors. The porch and screened in deck give you a place to grill and live outside on a wooded golf course lot. Upstairs, you will find 4 oversized bedrooms, and a huge loft/flex space. The master suite has a renovated spa-inspired bathroom with dual showerheads, a soaking tub, his/hers vanities and 3 master closets. The terrace level is an entertainer's dream, featuring a recreation room, full kitchen and bar, a workout space/movie room, bedroom with en suite bathroom, and additional storage. Enjoy music both inside and outside with speakers and controls located throughout the house. The landscaped and graded outdoor living space is truly exquisite featuring a beautiful, private, heated saltwater pool and hot tub, waterfall feature, outdoor kitchen and bar, a wood burning fireplace, and a beautifully crafted patio with stacked stone accents-all within the exclusive Summit section in sought after Bridgemill subdivision. Come make this home yours today! Offering $5000 in Buyers' Closing Costs using our preferred lender.
Essential Information
- MLS® #10595190
- Price$1,325,000
- Bedrooms6
- Bathrooms7.00
- Full Baths6
- Half Baths1
- Square Footage7,059
- Acres0.85
- Year Built2003
- TypeResidential
- Sub-TypeSingle Family Residence
- StyleBrick 4 Side
- StatusUnder Contract
Amenities
- UtilitiesCable Available, Electricity Available, High Speed Internet, Natural Gas Available
- Parking Spaces3
- ParkingAttached
- ViewSeasonal View
- PoolHeated, Salt Water, Hot Tub
Exterior
- Lot DescriptionPrivate
- RoofComposition
- ConstructionBrick
- FoundationSlab
Additional Information
- Days on Market83
Community Information
- Address403 Juniper Mill Trace
- SubdivisionBridgemill
- CityCanton
- CountyCherokee
- StateGA
- Zip Code30114
Interior
- Interior FeaturesBookcases, Double Vanity, In-Law Floorplan
- AppliancesCooktop, Disposal, Double Oven
- HeatingCentral
- CoolingCentral Air
- FireplaceYes
- # of Fireplaces3
- FireplacesFamily Room, Master Bedroom, Gas Log, Outside
- StoriesThree Or More
School Information
- ElementaryLiberty
- MiddleFreedom
- HighCherokee
Listing Details
- Listing Provided Courtesy Of Atlanta Communities
Price Change History for 403 Juniper Mill Trace, Canton, GA (MLS® #10595190)
| Date | Details | Price | Change |
|---|---|---|---|
| Under Contract | – | – | |
| Active | – | – | |
| Price Change | – | – | |
| Price Reduced | $1,325,000 | $50,000 (3.64%) | |
| Active | – | – | |
| Show More (2) | |||
| Price Change (from New) | – | – | |
| Price Reduced (from $1,425,000) | $1,375,000 | $50,000 (3.51%) | |
 The data relating to real estate for sale on this web site comes in part from the Broker Reciprocity Program of Georgia MLS. Real estate listings held by brokerage firms other than Go Realty Of Georgia & Alabam are marked with the Broker Reciprocity logo and detailed information about them includes the name of the listing brokers.
The data relating to real estate for sale on this web site comes in part from the Broker Reciprocity Program of Georgia MLS. Real estate listings held by brokerage firms other than Go Realty Of Georgia & Alabam are marked with the Broker Reciprocity logo and detailed information about them includes the name of the listing brokers.
The information being provided is for consumers' personal, non-commercial use and may not be used for any purpose other than to identify prospective properties consumers may be interested in purchasing. Information Deemed Reliable But Not Guaranteed.
The broker providing this data believes it to be correct, but advises interested parties to confirm them before relying on them in a purchase decision.
Copyright 2025 Georgia MLS. All rights reserved.
Listing information last updated on December 17th, 2025 at 7:15am CST.

