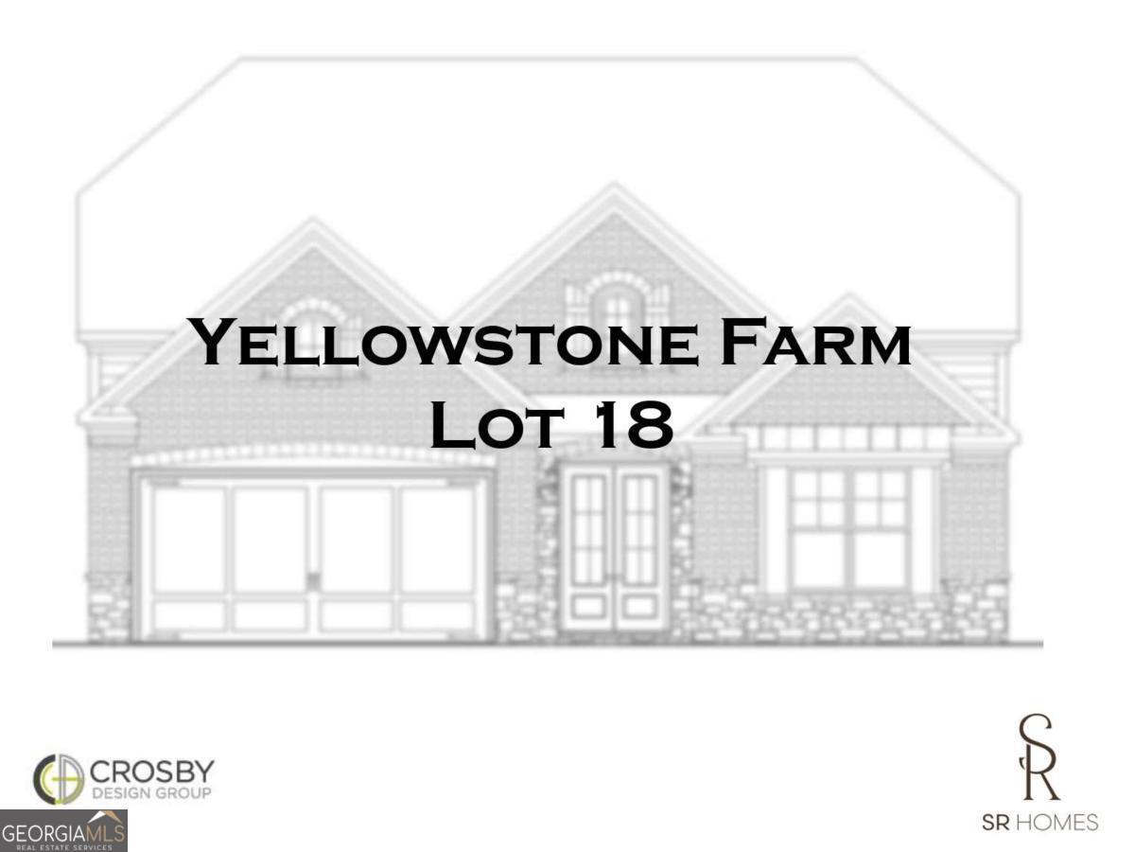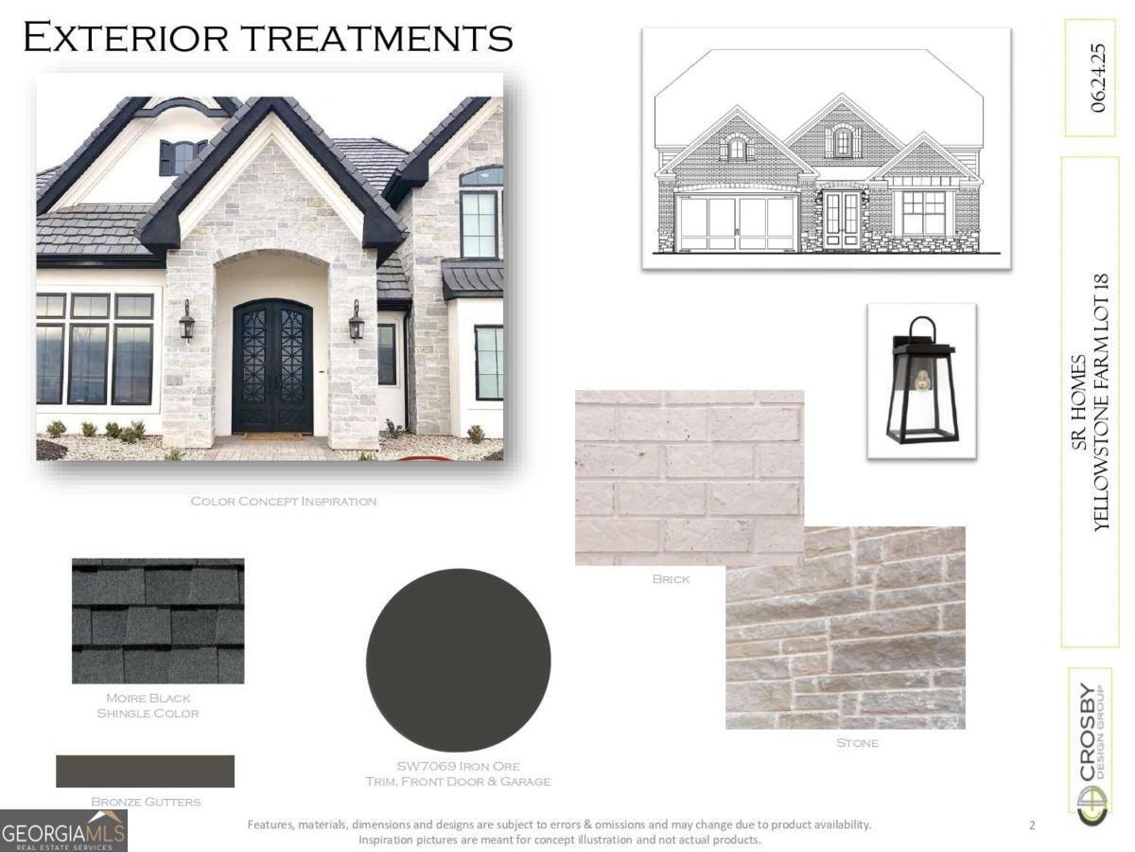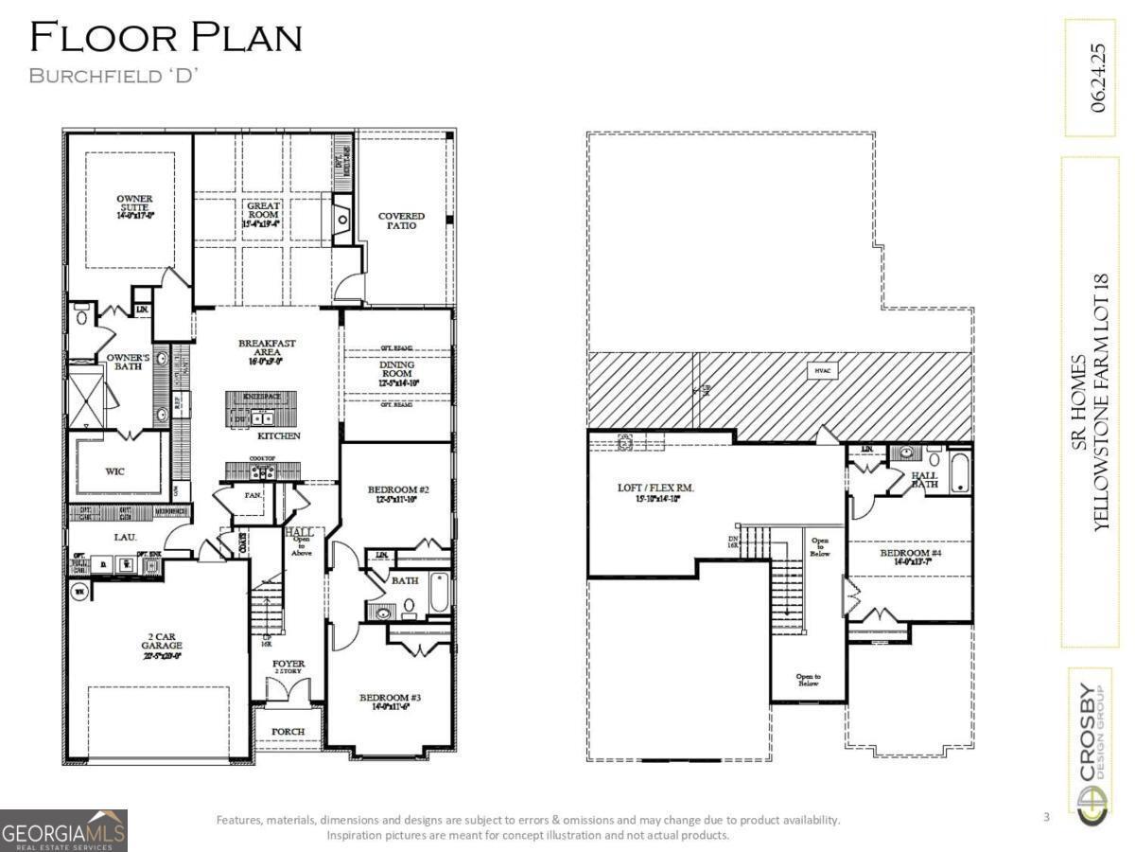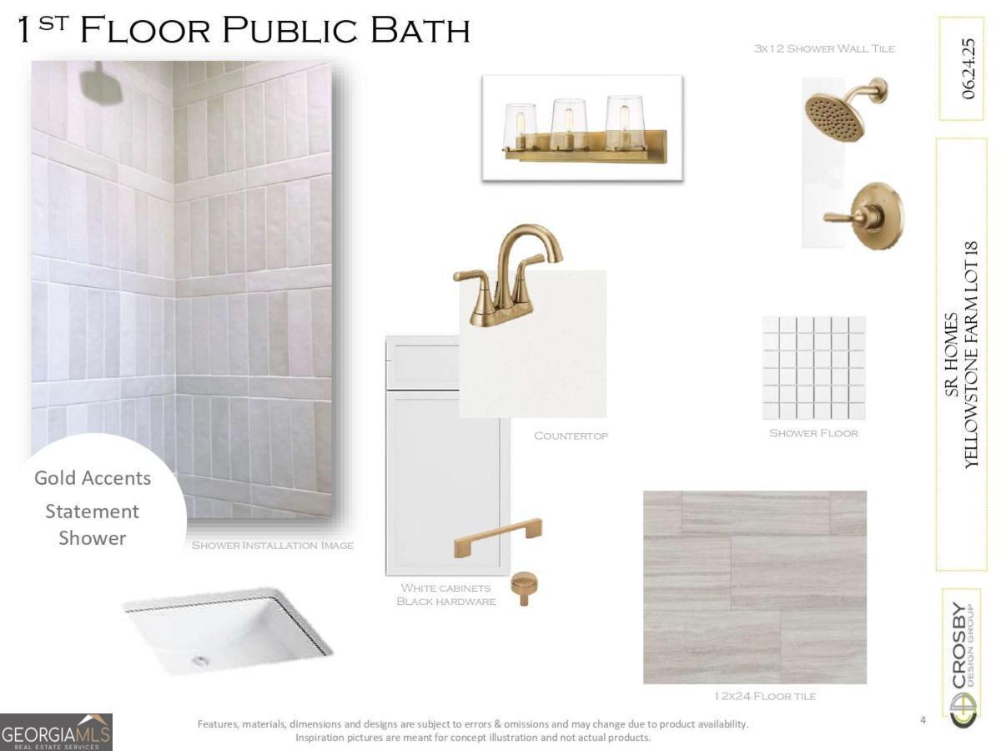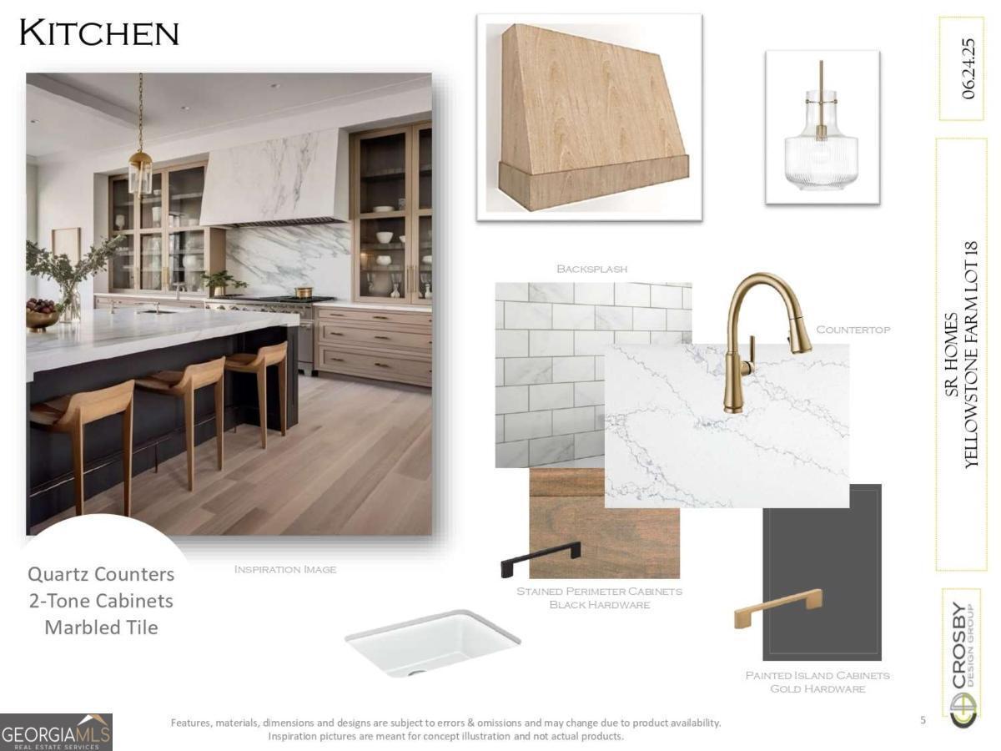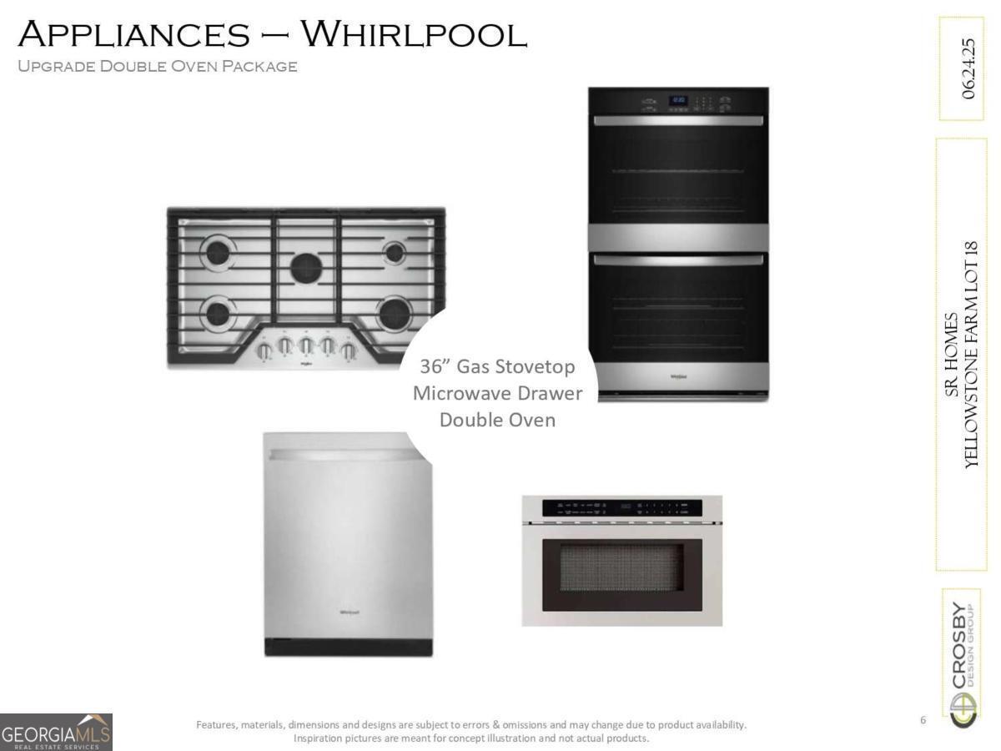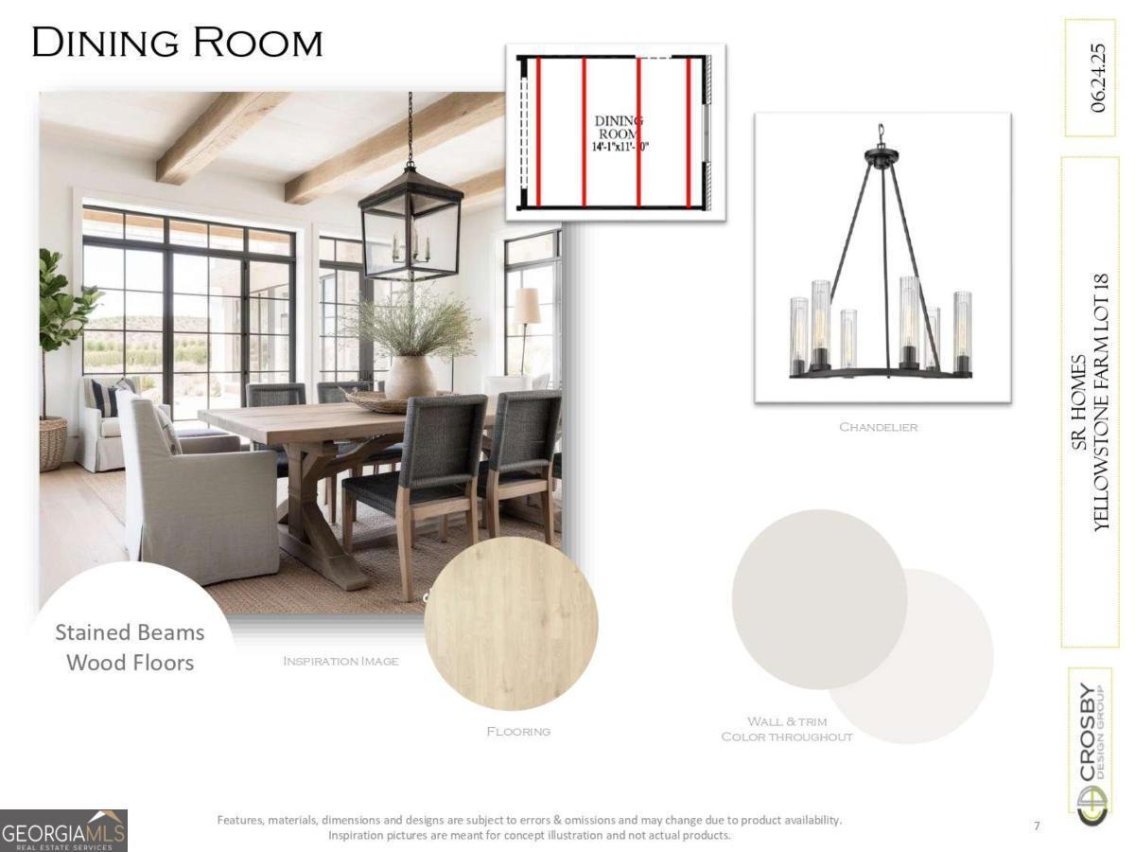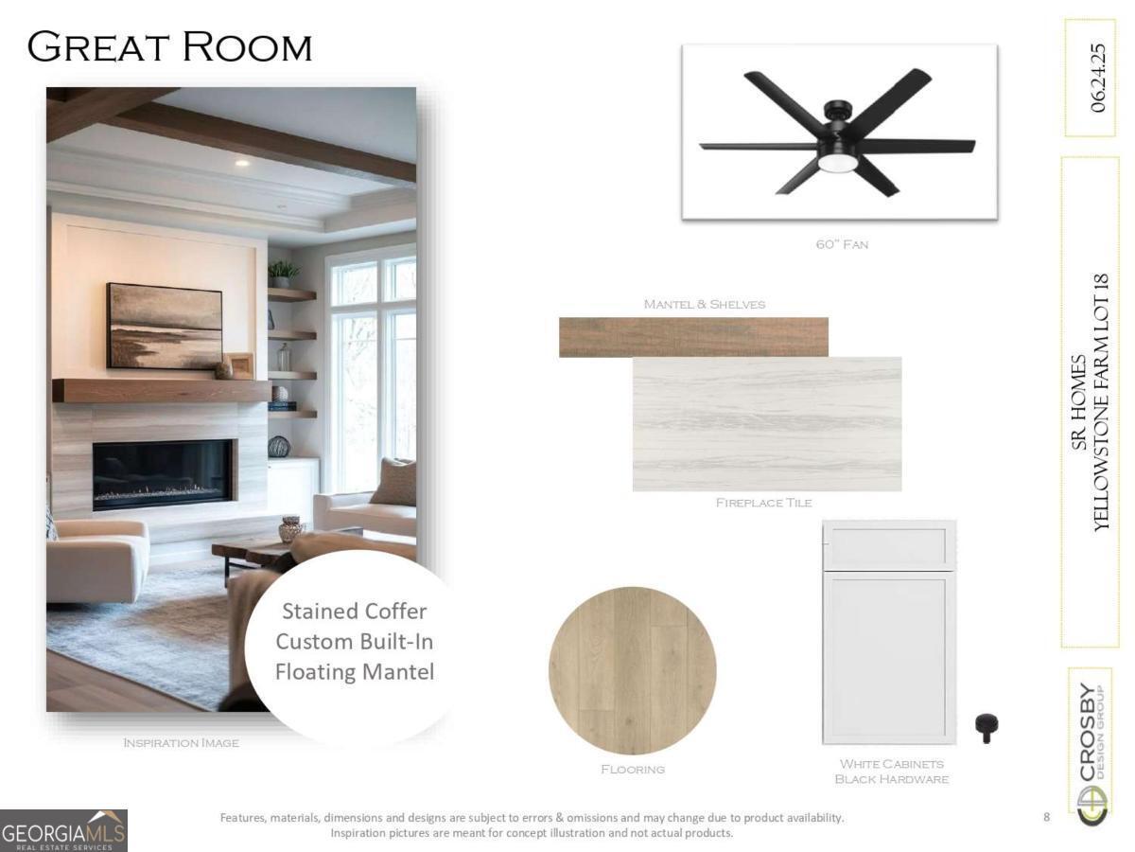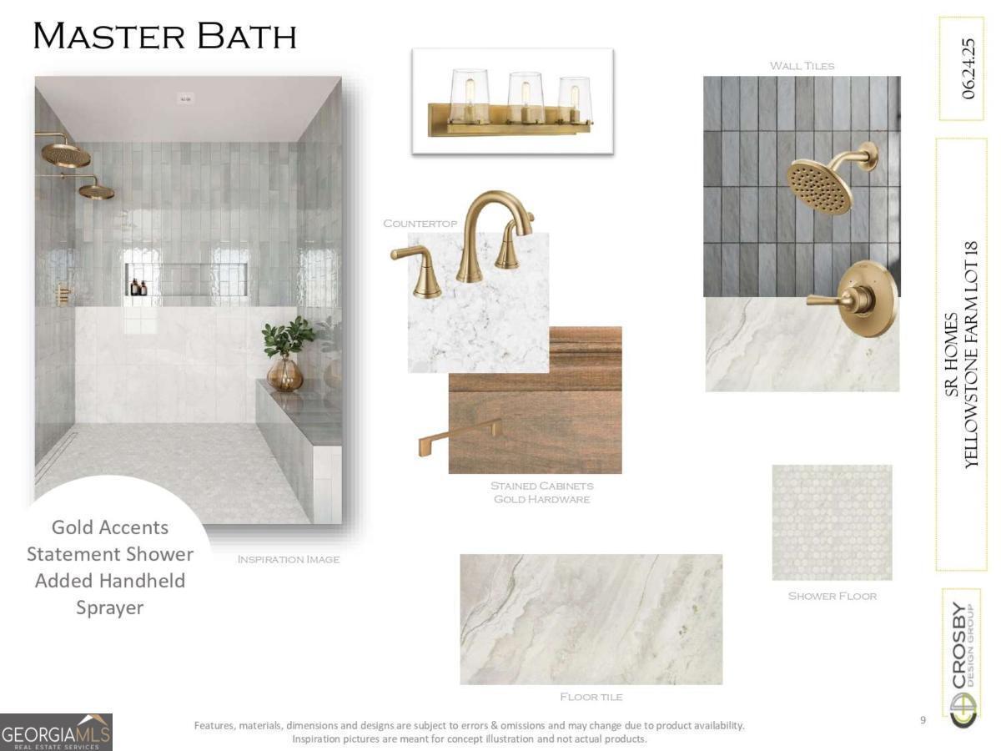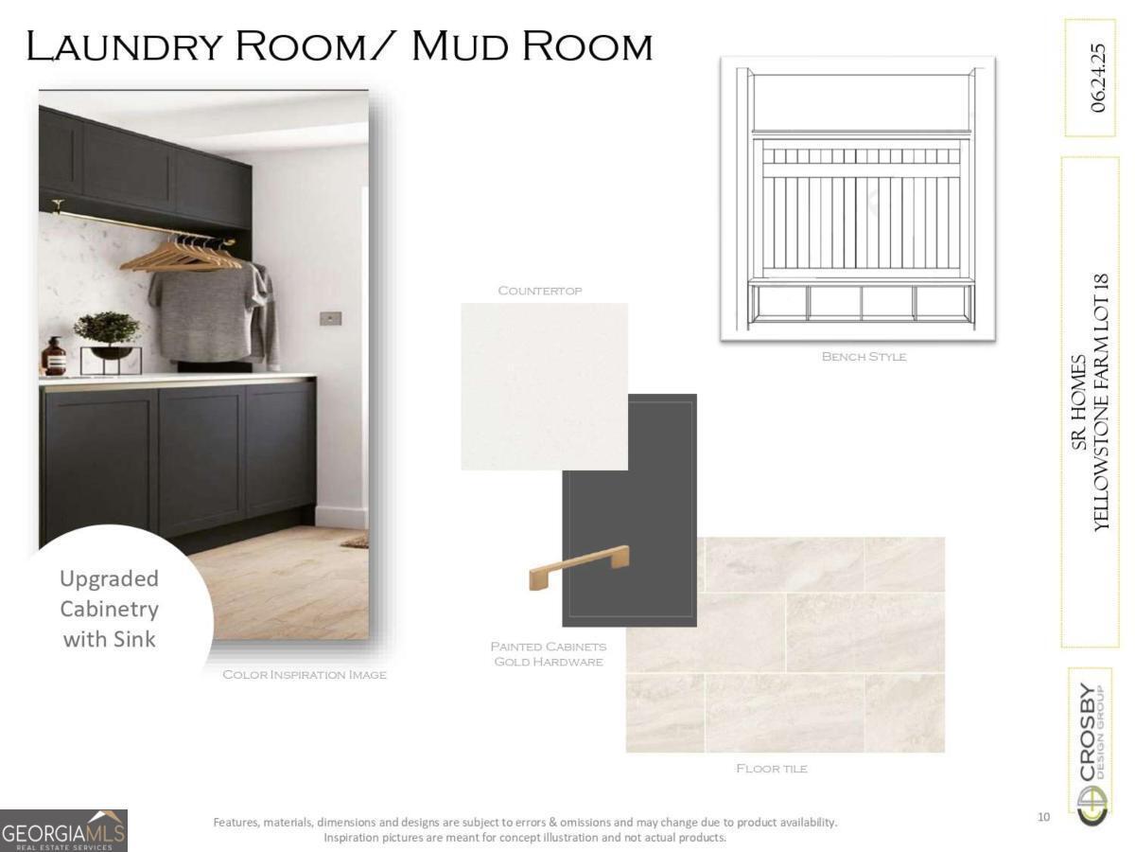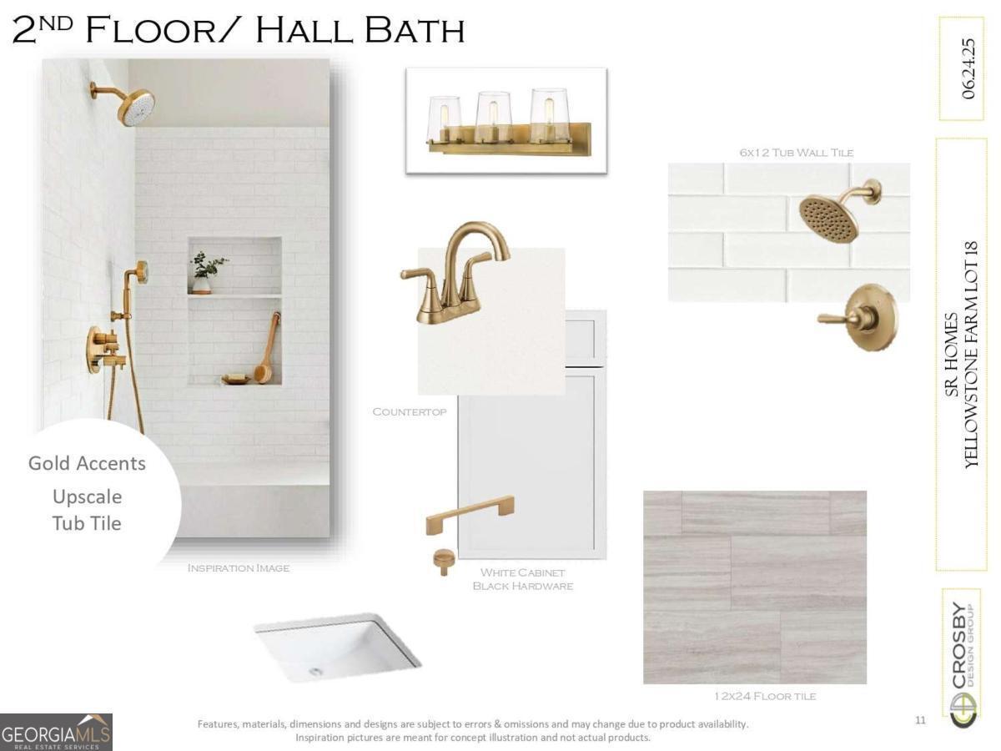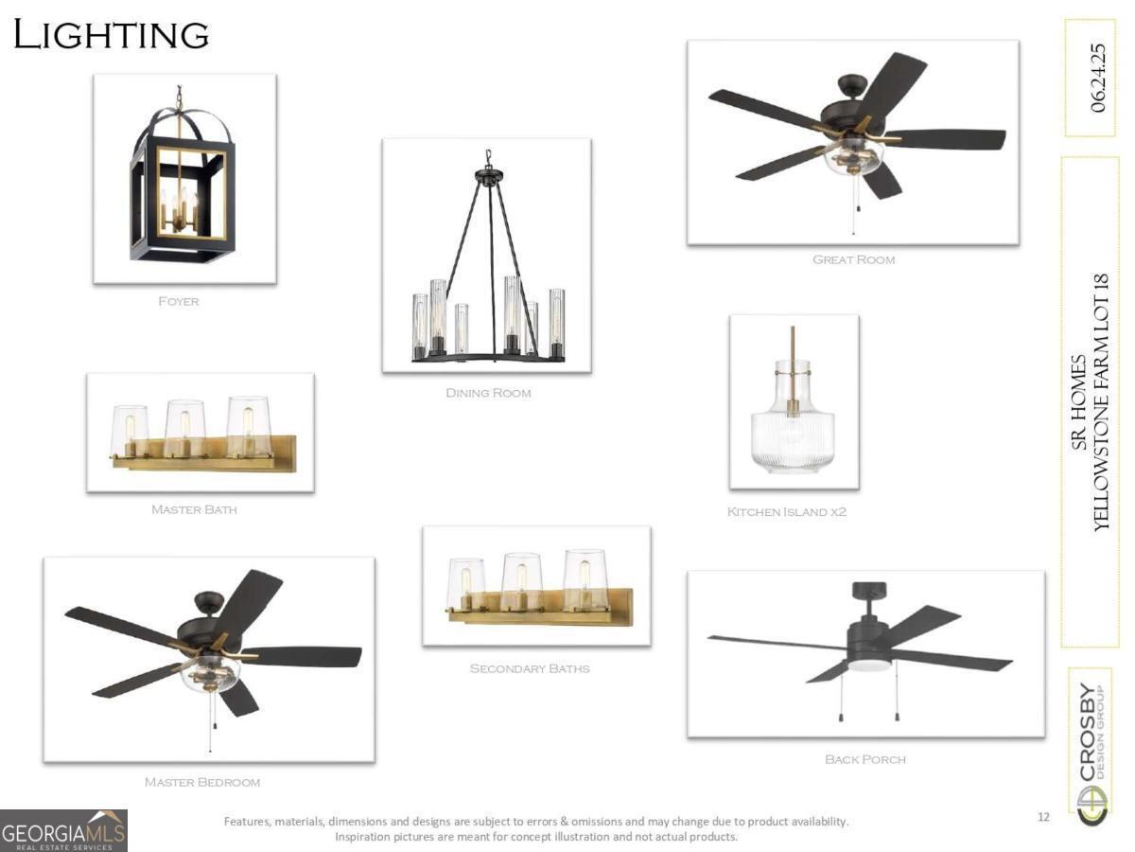Hi There! Is this Your First Time?
Did you know if you Register you have access to free search tools including the ability to save listings and property searches? Did you know that you can bypass the search altogether and have listings sent directly to your email address? Check out our how-to page for more info.
- Price$775,000
- Beds4
- Baths3
- SQ. Feet3,133
- Built2025
2725 Yellowstone Farm Drive, Cumming
Discover style and comfort in this beautiful 4-bedroom, 3-bath Burchfield plan by SR Homes, designed by the renowned Crosby Design Group. Perfectly situated in the sought-after Yellowstone Farms community, this home is crafted with thoughtful details and modern finishes throughout. Step inside to the entrance foyer with hardwood floors that carry through the open-concept main level. At the heart of the home, the chef's kitchen makes a statement with elegant two-tone cabinetry, quartz countertops, and a generous island-all flowing seamlessly into the dining area with stained beams and the spacious great room with coffered ceilings, custom built-ins, and a floating mantel. The main-level owner's suite offers a relaxing retreat with a spa-like bathroom featuring a glass shower, double vanity, and expansive walk-in closet. Two additional bedrooms share a stylish full bath on the main. Upstairs, a versatile loft provides space for work or play, while a private guest suite with full bath creates the perfect spot for visitors. All of this comes together in a serene neighborhood setting, with the added benefit of up to $20,000 in incentives available for a limited time when using one of our preferred lenders.
Essential Information
- MLS® #10595555
- Price$775,000
- Bedrooms4
- Bathrooms3.00
- Full Baths3
- Square Footage3,133
- Acres0.00
- Year Built2025
- TypeResidential
- Sub-TypeSingle Family Residence
- StyleBrick Front, Traditional
- StatusActive
Amenities
- UtilitiesOther
- Parking Spaces2
- ParkingGarage
Exterior
- Exterior FeaturesOther
- Lot DescriptionPrivate
- WindowsDouble Pane Windows
- RoofSlate
- ConstructionWood Siding
Additional Information
- Days on Market68
Community Information
- Address2725 Yellowstone Farm Drive
- SubdivisionYellowstone Farm
- CityCumming
- CountyForsyth
- StateGA
- Zip Code30028
Interior
- Interior FeaturesDouble Vanity, High Ceilings, Master On Main Level, Other, Walk-In Closet(s)
- AppliancesOther
- HeatingCentral, Electric
- CoolingCeiling Fan(s), Central Air
- FireplaceYes
- # of Fireplaces1
- FireplacesFamily Room
- StoriesTwo
School Information
- ElementarySawnee
- MiddleOtwell
- HighForsyth Central
Listing Details
- Listing Provided Courtesy Of Exp Realty
Price Change History for 2725 Yellowstone Farm Drive, Cumming, GA (MLS® #10595555)
| Date | Details | Price | Change |
|---|---|---|---|
| Active | – | – | |
| Price Change | – | – | |
| Price Reduced (from $792,844) | $775,000 | $17,844 (2.25%) | |
| Active (from New) | – | – |
 The data relating to real estate for sale on this web site comes in part from the Broker Reciprocity Program of Georgia MLS. Real estate listings held by brokerage firms other than Go Realty Of Georgia & Alabam are marked with the Broker Reciprocity logo and detailed information about them includes the name of the listing brokers.
The data relating to real estate for sale on this web site comes in part from the Broker Reciprocity Program of Georgia MLS. Real estate listings held by brokerage firms other than Go Realty Of Georgia & Alabam are marked with the Broker Reciprocity logo and detailed information about them includes the name of the listing brokers.
The information being provided is for consumers' personal, non-commercial use and may not be used for any purpose other than to identify prospective properties consumers may be interested in purchasing. Information Deemed Reliable But Not Guaranteed.
The broker providing this data believes it to be correct, but advises interested parties to confirm them before relying on them in a purchase decision.
Copyright 2025 Georgia MLS. All rights reserved.
Listing information last updated on December 21st, 2025 at 1:00am CST.

