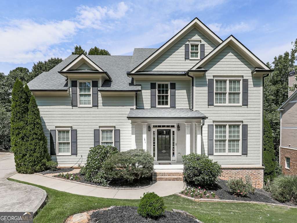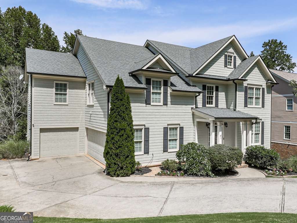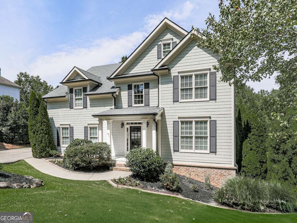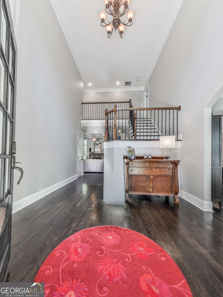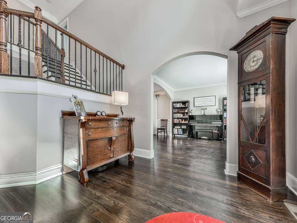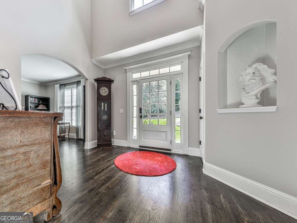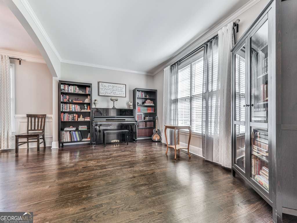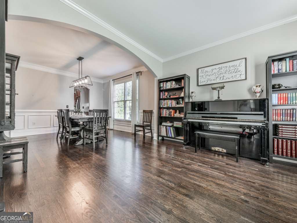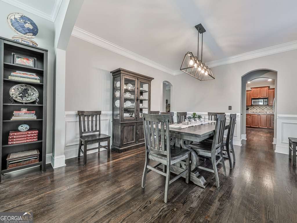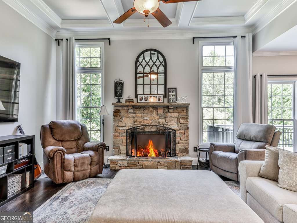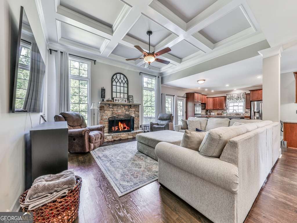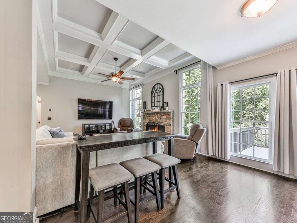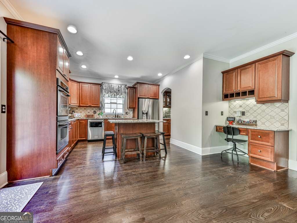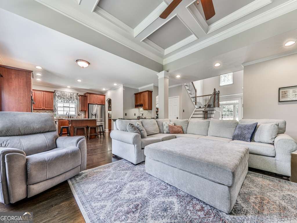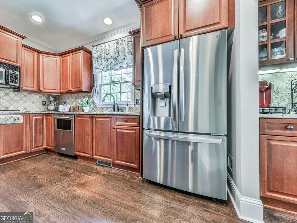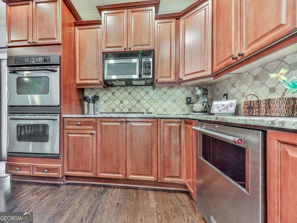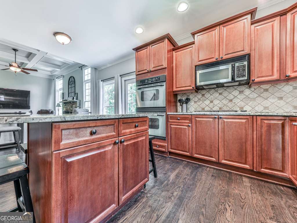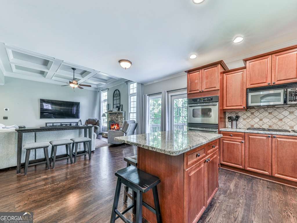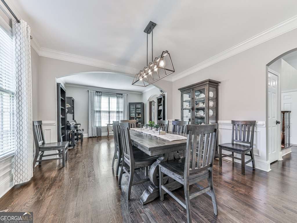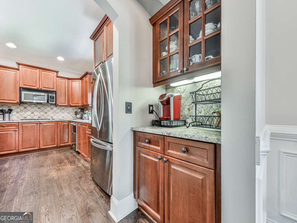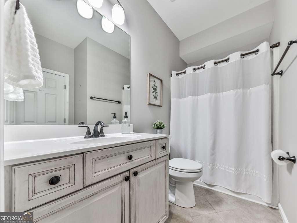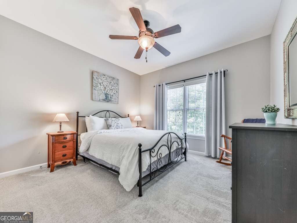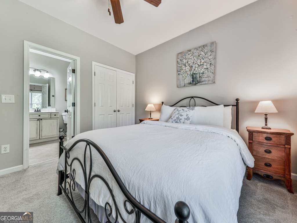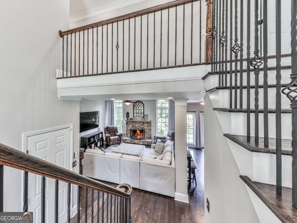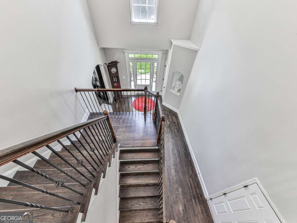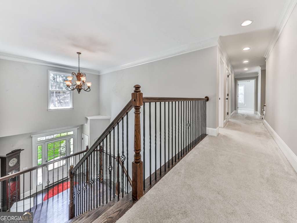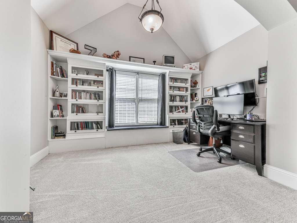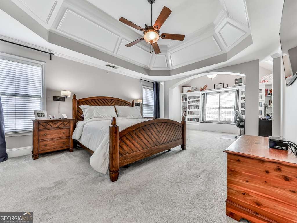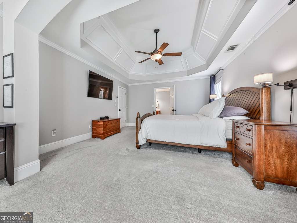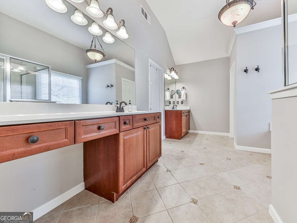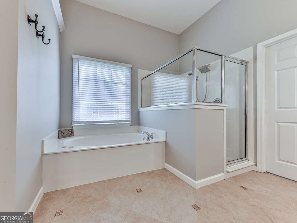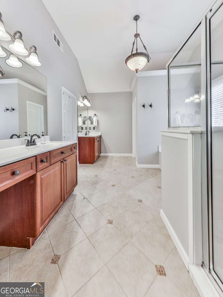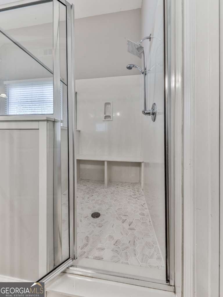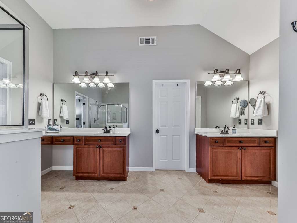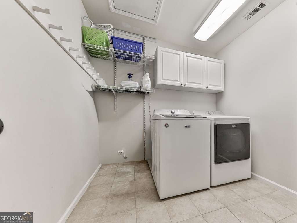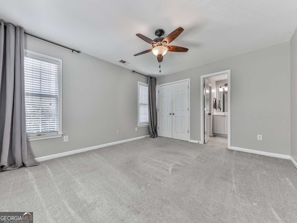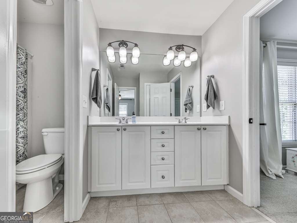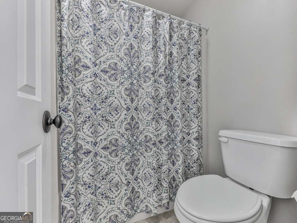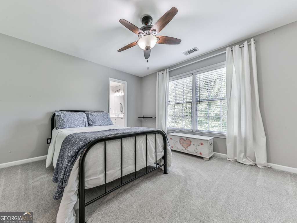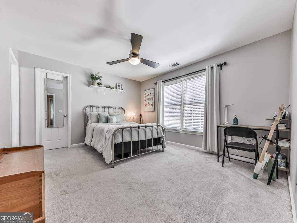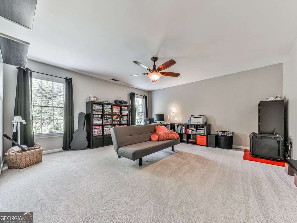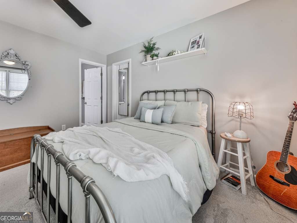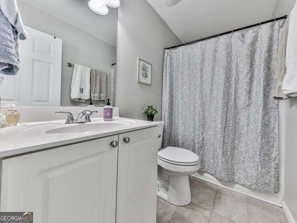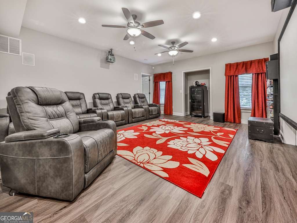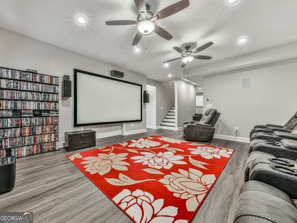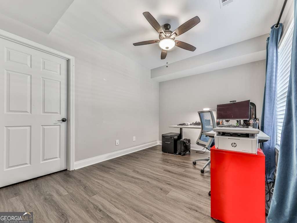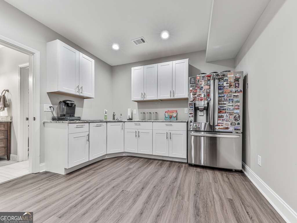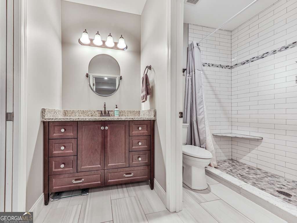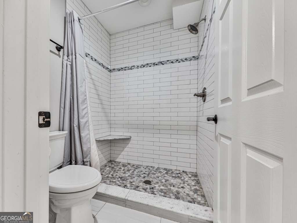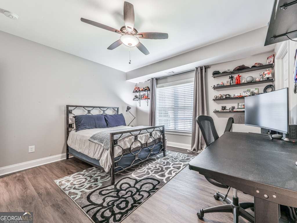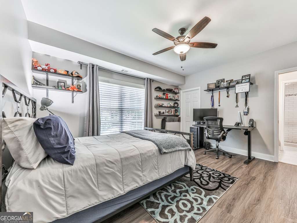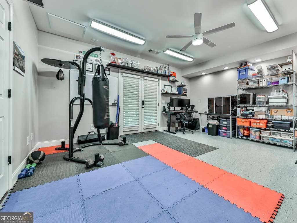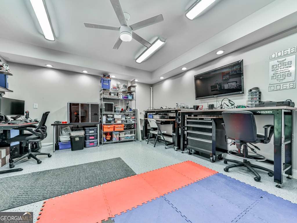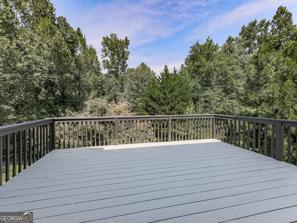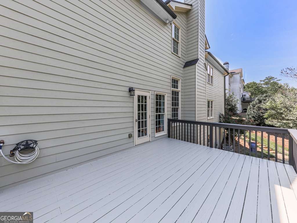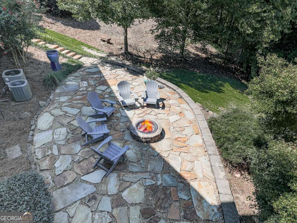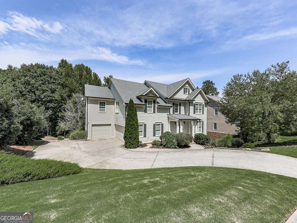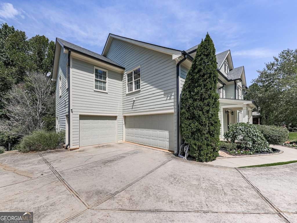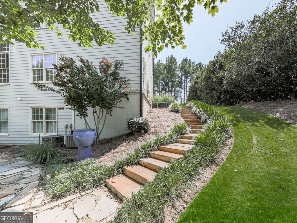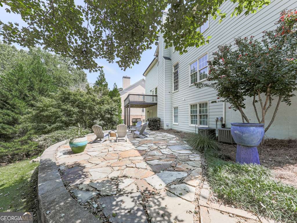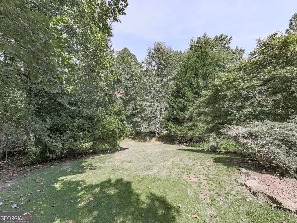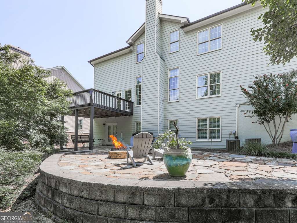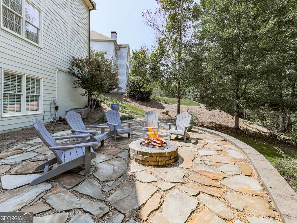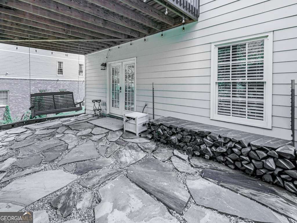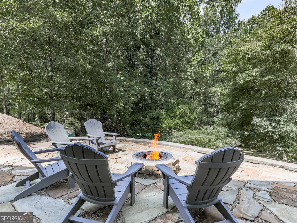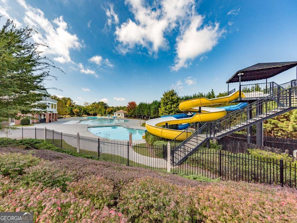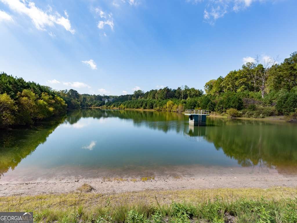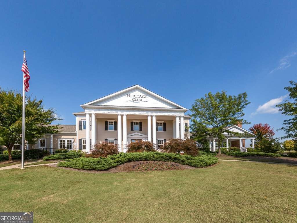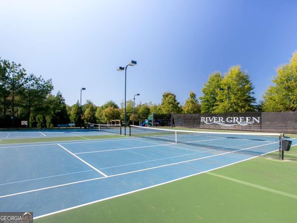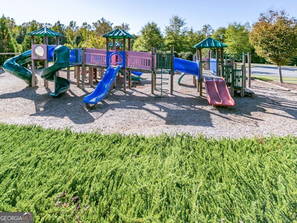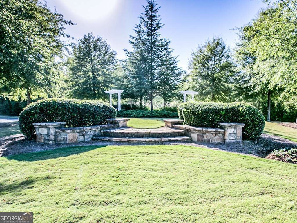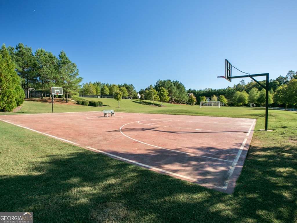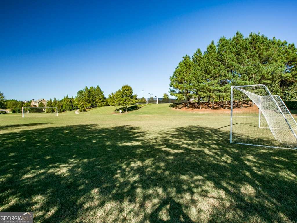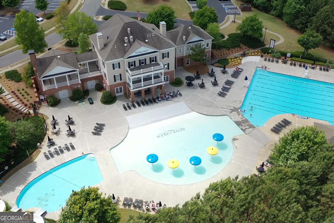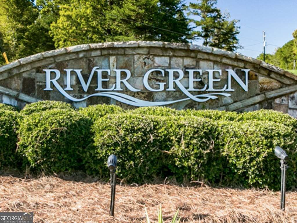Hi There! Is this Your First Time?
Did you know if you Register you have access to free search tools including the ability to save listings and property searches? Did you know that you can bypass the search altogether and have listings sent directly to your email address? Check out our how-to page for more info.
- Price$725,000
- Beds7
- Baths5
- SQ. Feet4,916
- Acres0.34
- Built2005
619 River Bend Way, Canton
AVAILABLE FOR QUICK OCCUPANCY AT CLOSING! This stunning 7-bedroom, 5-bath residence in the highly sought-after River Green community blends timeless craftsmanship with modern luxury. From the moment you step into the dramatic two-story foyer, you'll appreciate the arched doorways, wrought iron railings, intricate crown and base moldings, and gleaming hardwood floors that set the tone for gracious living. The expansive family room impresses with its soaring coffered ceiling, elegant columns, and gas-log fireplace-beautifully framed by oversized windows that flood the space with natural light. Just off the family room is a full bedroom and full bath, perfect for guests or main-level living needs. The open-concept kitchen is designed for both everyday convenience and effortless entertaining. It features a large center island, upgraded cabinetry with abundant storage, expansive granite countertops, stainless steel appliances, double oven, gas cooktop, built-in microwave, and a built-in desk area. A spacious deck just off the kitchen overlooks the very private, wooded backyard. The adjoining butler's pantry (currently used as a coffee station) and the large walk-in pantry add even more functionality. A generous formal dining room accommodates seating for 10+ and includes crown molding, chair rail, and an updated chandelier. Through a dramatic arched opening, a versatile living room or flex space offers additional room for gathering or quiet relaxation. Upstairs, the luxurious owner's suite is a true retreat-complete with a soaring tray ceiling, architectural moldings, sconces, and a beautiful archway leading to the sitting room with custom built-ins, columns, and a cozy window seat. The spa-like master bath includes separate his-and-hers vanities, updated fixtures, a large shower, jetted tub, oversized walk-in closet, and private water closet. All secondary bedrooms upstairs connect to full baths and are generously sized-one with a walk-in closet-offering ideal flexibility for family, guests, or home office needs. A large bonus room provides even more space for media, play, or work. The fully finished basement is perfect for multi-generational living or extended entertaining. It includes a second kitchen, two full bedrooms with walk-in closets, a full bath, a theater room, a workshop, and expansive living areas-ideal for an in-law suite, teen retreat, or private getaway. Step outside to the park-like backyard and enjoy the oversized stone patio with a large firepit, surrounded by serene, wooded privacy. Residents of River Green enjoy exceptional amenities including a catch-and-release lake, three swimming pools, walking trails, tennis, parks, playground, clubhouse, and more. This is a rare opportunity to own an elegant, spacious home in one of the area's most desirable communities. Come see it for yourself-you'll be glad you did.
Essential Information
- MLS® #10597049
- Price$725,000
- Bedrooms7
- Bathrooms5.00
- Full Baths5
- Square Footage4,916
- Acres0.34
- Year Built2005
- TypeResidential
- Sub-TypeSingle Family Residence
- StyleTraditional
- StatusActive
Amenities
- UtilitiesCable Available, Electricity Available, High Speed Internet, Natural Gas Available, Phone Available, Sewer Connected, Underground Utilities, Water Available
- Parking Spaces3
- ParkingAttached, Garage, Garage Door Opener, Kitchen Level, Side/Rear Entrance
- WaterfrontNo Dock Or Boathouse
Exterior
- Exterior FeaturesOther
- Lot DescriptionPrivate
- WindowsDouble Pane Windows, Window Treatments
- RoofComposition
- ConstructionOther
Additional Information
- Days on Market80
Community Information
- Address619 River Bend Way
- SubdivisionRiver Green
- CityCanton
- CountyCherokee
- StateGA
- Zip Code30114
Interior
- Interior FeaturesDouble Vanity, High Ceilings, Pulldown Attic Stairs, Separate Shower, Tray Ceiling(s), Two Story Foyer, Walk-In Closet(s), Bookcases
- AppliancesDishwasher, Disposal, Gas Water Heater, Microwave, Stainless Steel Appliance(s), Double Oven, Cooktop, Oven (Wall)
- HeatingCentral, Forced Air, Natural Gas
- CoolingCeiling Fan(s), Central Air, Electric
- FireplaceYes
- # of Fireplaces1
- FireplacesFamily Room, Gas Log, Gas Starter
- StoriesTwo
School Information
- ElementaryKnox
- MiddleTeasley
- HighCherokee
Listing Details
- Listing Provided Courtesy Of Atlanta Communities
Price Change History for 619 River Bend Way, Canton, GA (MLS® #10597049)
| Date | Details | Price | Change |
|---|---|---|---|
| Active | – | – | |
| Price Change | – | – | |
| Price Reduced (from $750,000) | $725,000 | $25,000 (3.33%) | |
| Active (from New) | – | – |
 The data relating to real estate for sale on this web site comes in part from the Broker Reciprocity Program of Georgia MLS. Real estate listings held by brokerage firms other than Go Realty Of Georgia & Alabam are marked with the Broker Reciprocity logo and detailed information about them includes the name of the listing brokers.
The data relating to real estate for sale on this web site comes in part from the Broker Reciprocity Program of Georgia MLS. Real estate listings held by brokerage firms other than Go Realty Of Georgia & Alabam are marked with the Broker Reciprocity logo and detailed information about them includes the name of the listing brokers.
The information being provided is for consumers' personal, non-commercial use and may not be used for any purpose other than to identify prospective properties consumers may be interested in purchasing. Information Deemed Reliable But Not Guaranteed.
The broker providing this data believes it to be correct, but advises interested parties to confirm them before relying on them in a purchase decision.
Copyright 2025 Georgia MLS. All rights reserved.
Listing information last updated on December 21st, 2025 at 5:45am CST.

