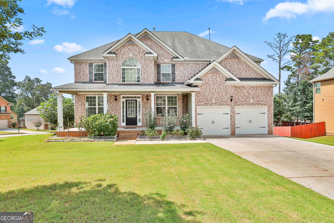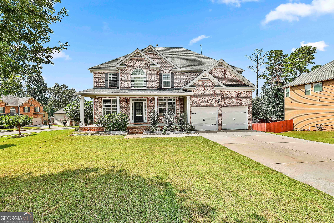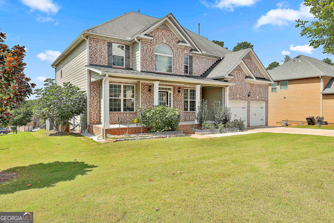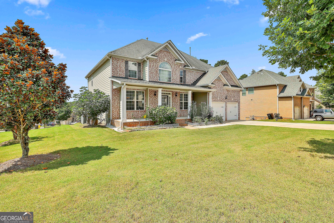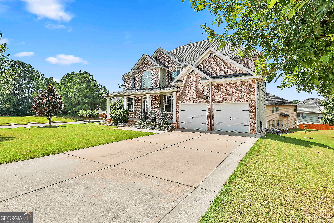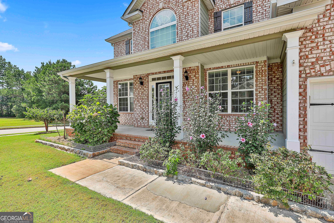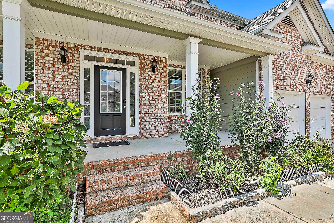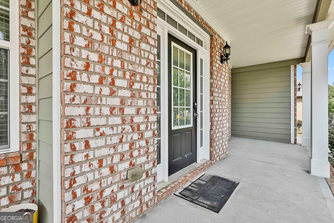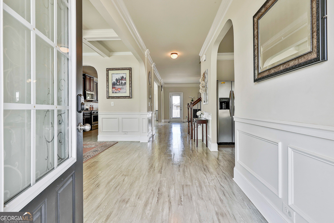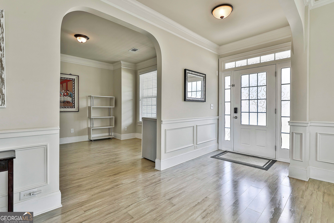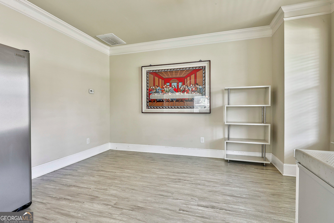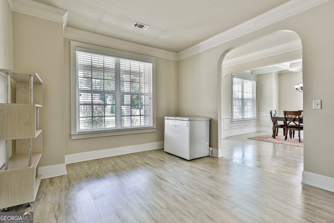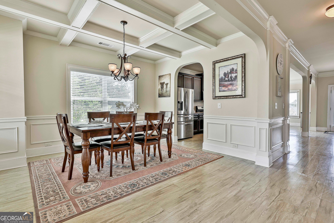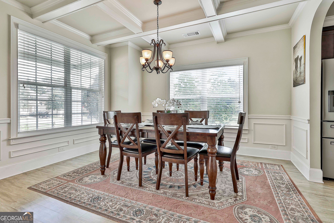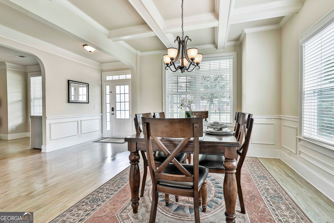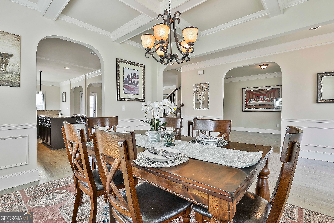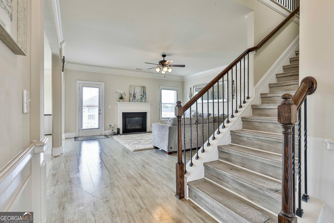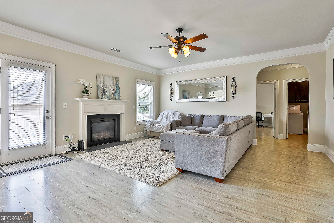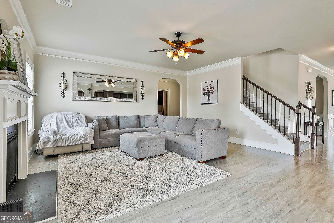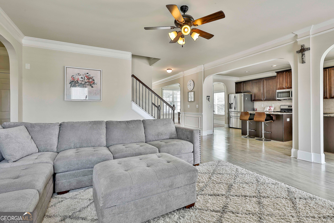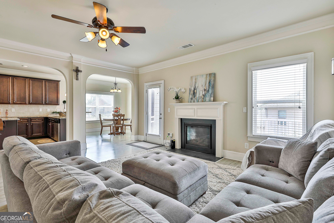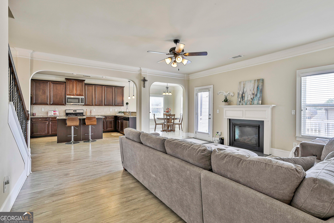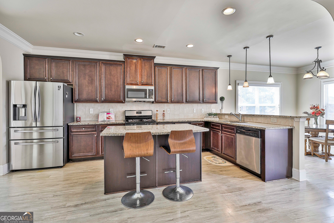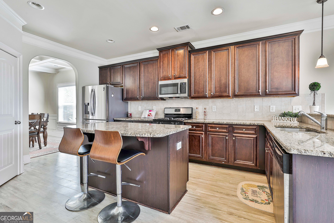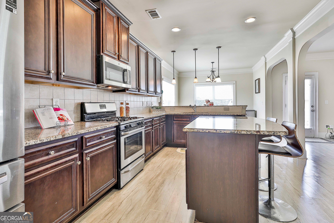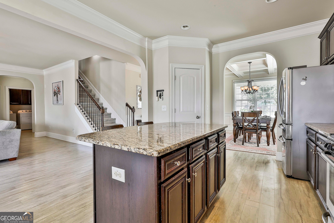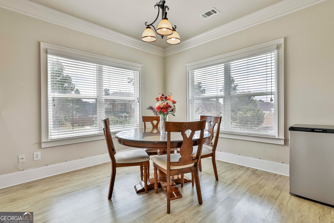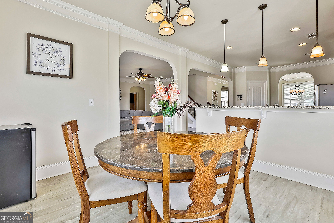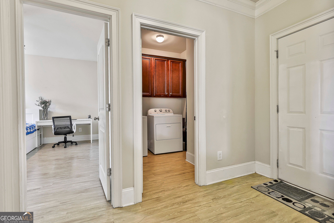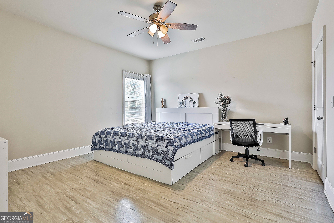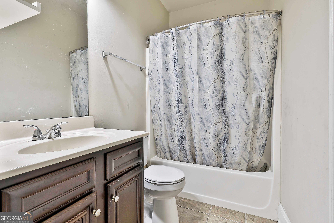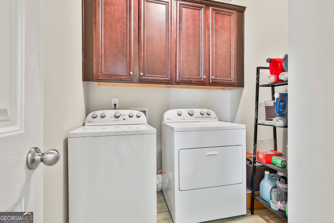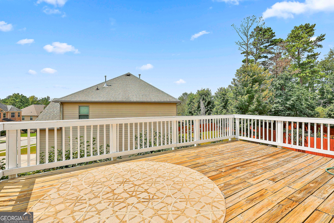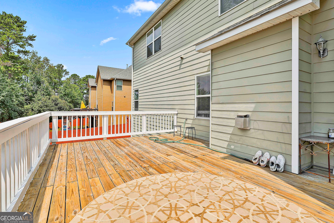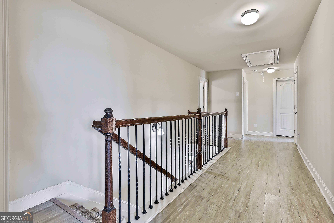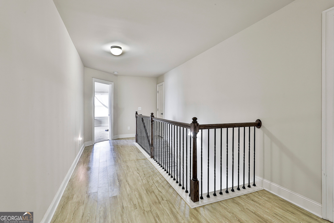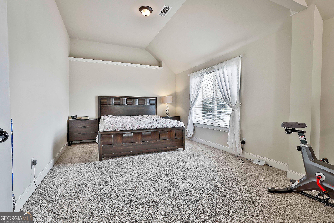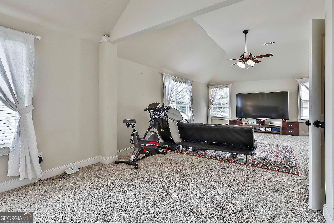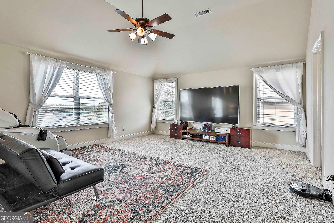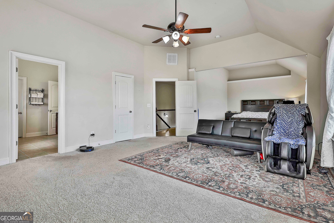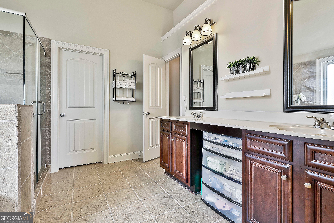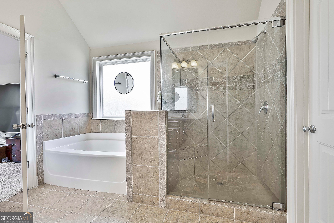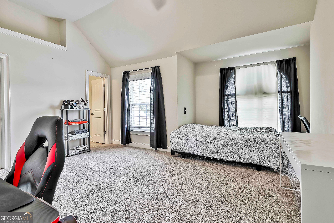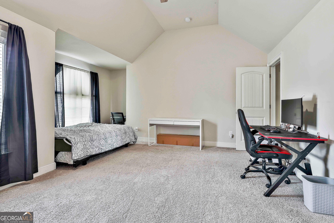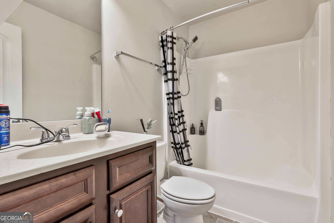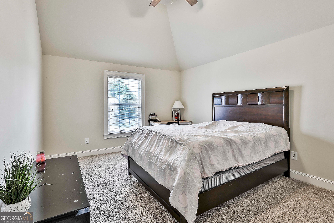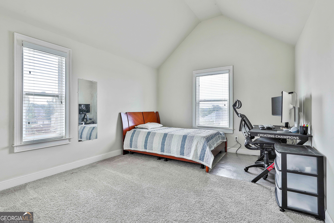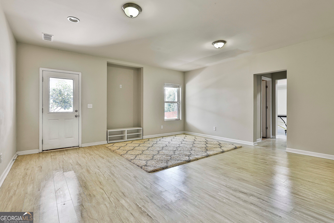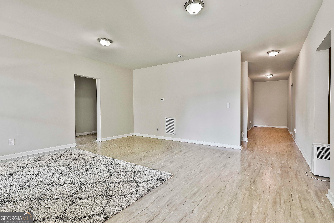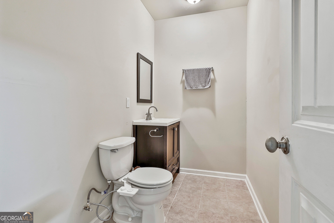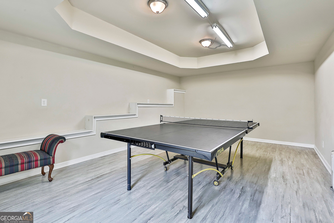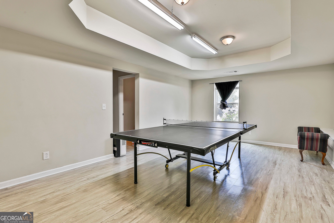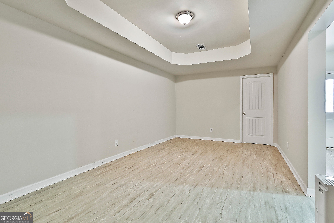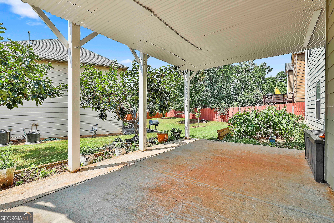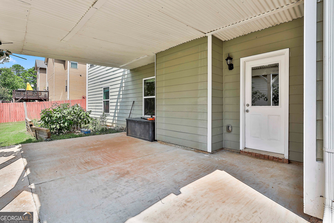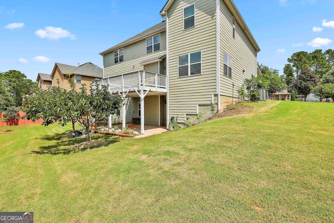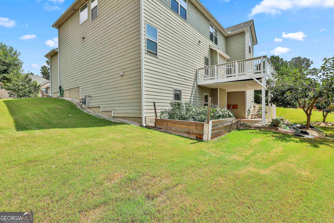Hi There! Is this Your First Time?
Did you know if you Register you have access to free search tools including the ability to save listings and property searches? Did you know that you can bypass the search altogether and have listings sent directly to your email address? Check out our how-to page for more info.
- Price$549,900
- Beds5
- Baths5
- SQ. Feet5,292
- Built2015
8 Bryce Creek Drive, Newnan
Located within the Residential Newnan Area, Welcome to this Beautiful 2 Story 5-Bedroom 4.5-Bathroom Home in The Highlands at Newnan Crossing, Complete with a Fully Finished Basement, an Open Deck connected to the Living Room, and a shaded Patio Beneath the Deck Accessible from the Basement Living Room. Starting from the Front, the Home features a Driveway with Sufficient Parking Space Leading up to a Double Garage, as well as an Elevated Front Porch Entrance on the Left. When Entering the Home, You will find 2 Dining and Gathering Areas Located to the Left and Right, With the Left being Connected to a Kitchen, Featuring an Island for Additional Seating or Space for Food Preparation. Beyond the Kitchen features a Breakfast Nook with 2 Double Windows for the Refreshing View on top of the Hill. Connected to the Kitchen is an Adjoined Living Room area, Featuring a Ceiling Fan for the Hot Summer Months and a Fireplace for the Warm Cozy Winters, as well as a Door leading to the Outside Deck for a Completely Open and Refreshing area. With the Seamless Transitions between Dining/Gathering areas, Kitchen, Breakfast Nook, Living Room, and the Outside Deck, the Main Floor is Perfect for Hosting Gatherings and Convening with Groups of People, and is also Flexible Enough for the Areas to be used for Other Purposes, such as Office Spaces or Additional Relaxing Lounges. The Main Floor primarily features Luxury Vinyl Plank flooring, including the Bedroom and Full Bathroom quietly tucked away towards the back of the Living Room Area. The Second Floor features 4 All-Carpeted Bedrooms and 3 Bathrooms, with a Spacious Primary Bedroom containing a Primary Bathroom with a Beautiful Glass Shower and Walk-In Closet, a Secondary Spacious Room containing a Private Bathroom, and two Standard Bedrooms with a Shared Bathroom. The Upstairs Hallway also contains 2 Linen Closets for Additional Storage. Heading Down, the Basement is Fully Finished, and contains a main Basement Living Room, and 4 Individual Areas that can be Tailored to Your Liking, Whether it be Additional Gathering and Entertainment Areas, or Spaces Designated for Hobbies. The Basement also Features a Convenient Half-Bathroom, and the Basement Living Room is directly connected to the Backyard Patio, which is located underneath the Deck, providing Shade and Coziness depending on the Season. Lastly, the Home is Conveniently Located within 2 Miles from Walmart, Kroger, and Publix for Close Shopping Trips, within 3 Miles of the Piedmont Newnan Hospital, and is 3 Miles away from Ashley Park, an Outlet Mall filled with Restaurants and Shops. The Highlands at Newnan Crossing is tucked into a Residential Area, but is also within Close Proximity to various Restaurants, Hardware Stores, Clothing Stores, and so much more. The Home is also Located Close to the I-85 Highway for Long Distance needs. Given all of the Qualities and Conveniences this Home Provides, Please Schedule an Appointment to see Everything that this Home has to Offer.
Essential Information
- MLS® #10599511
- Price$549,900
- Bedrooms5
- Bathrooms5.00
- Full Baths4
- Half Baths1
- Square Footage5,292
- Acres0.00
- Year Built2015
- TypeResidential
- Sub-TypeSingle Family Residence
- StyleBrick Front, Traditional
- StatusActive
Amenities
- UtilitiesCable Available, Electricity Available, High Speed Internet, Natural Gas Available, Sewer Available, Sewer Connected, Underground Utilities, Water Available
- ParkingAttached, Garage, Garage Door Opener
Exterior
- Exterior FeaturesOther
- Lot DescriptionSloped, Corner Lot
- RoofComposition
- ConstructionBrick, Wood Siding
Additional Information
- Days on Market30
Community Information
- Address8 Bryce Creek Drive
- SubdivisionThe Highlands At Newnan Crossing
- CityNewnan
- CountyCoweta
- StateGA
- Zip Code30265
Interior
- Interior FeaturesPulldown Attic Stairs, Tile Bath, Walk-In Closet(s)
- AppliancesCooktop, Dryer, Gas Water Heater, Microwave, Stainless Steel Appliance(s), Washer, Convection Oven
- HeatingCentral, Natural Gas, Hot Water
- CoolingCeiling Fan(s), Central Air
- FireplaceYes
- # of Fireplaces1
- FireplacesGas Log, Living Room
- StoriesThree Or More
School Information
- ElementaryNewnan Crossing
- MiddleArnall
- HighEast Coweta
Listing Details
- Listing Provided Courtesy Of Hughston Realty Services
Price Change History for 8 Bryce Creek Drive, Newnan, GA (MLS® #10599511)
| Date | Details | Price | Change |
|---|---|---|---|
| Active | – | – | |
| Price Change | – | – | |
| Price Reduced (from $565,000) | $549,900 | $15,100 (2.67%) | |
| Active (from New) | – | – |
 The data relating to real estate for sale on this web site comes in part from the Broker Reciprocity Program of Georgia MLS. Real estate listings held by brokerage firms other than Go Realty Of Georgia & Alabam are marked with the Broker Reciprocity logo and detailed information about them includes the name of the listing brokers.
The data relating to real estate for sale on this web site comes in part from the Broker Reciprocity Program of Georgia MLS. Real estate listings held by brokerage firms other than Go Realty Of Georgia & Alabam are marked with the Broker Reciprocity logo and detailed information about them includes the name of the listing brokers.
The information being provided is for consumers' personal, non-commercial use and may not be used for any purpose other than to identify prospective properties consumers may be interested in purchasing. Information Deemed Reliable But Not Guaranteed.
The broker providing this data believes it to be correct, but advises interested parties to confirm them before relying on them in a purchase decision.
Copyright 2025 Georgia MLS. All rights reserved.
Listing information last updated on November 5th, 2025 at 3:47pm CST.

