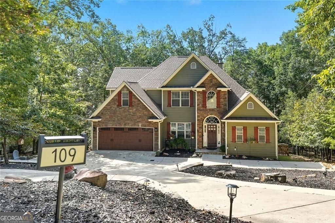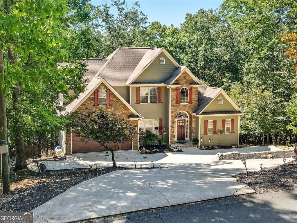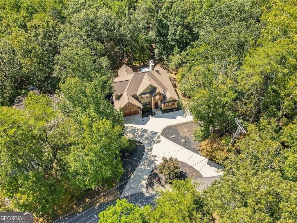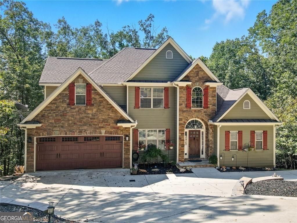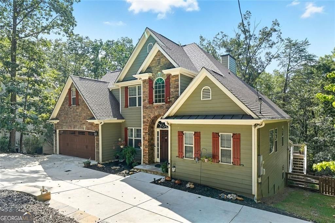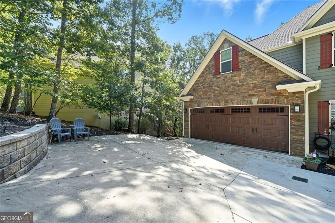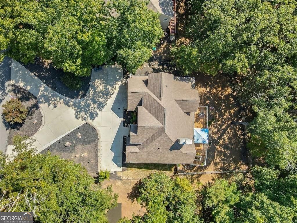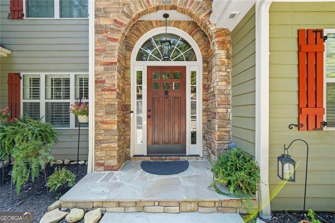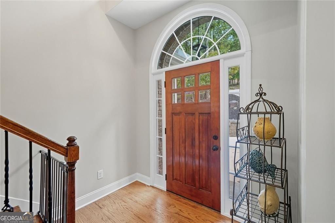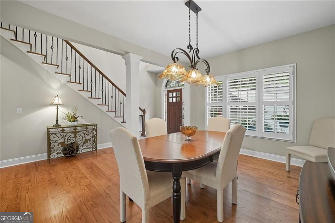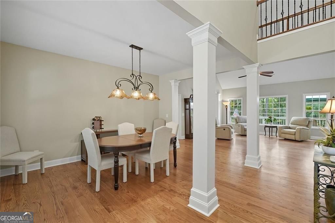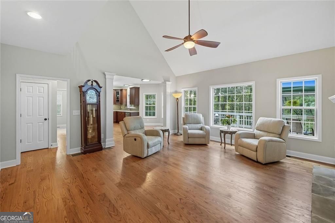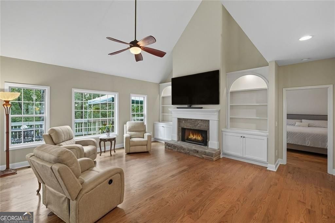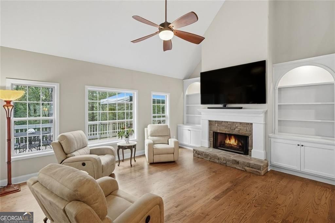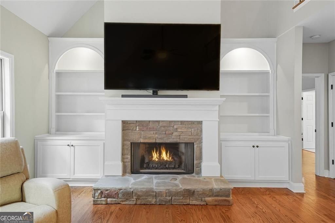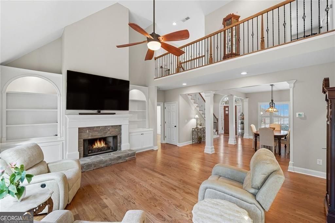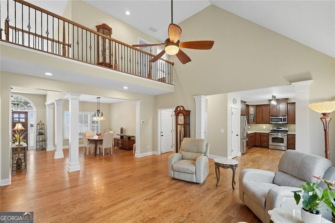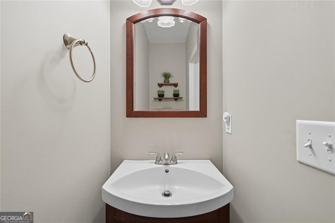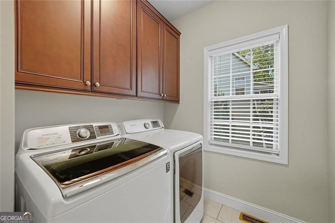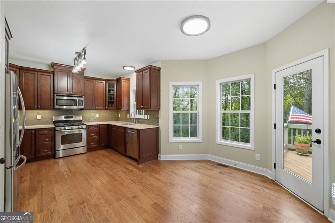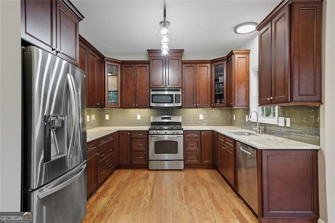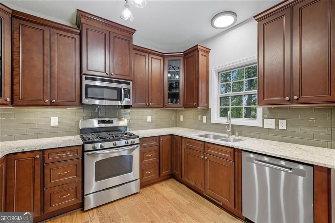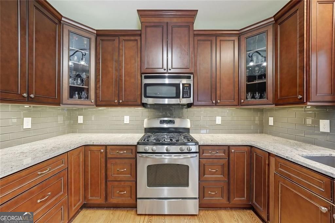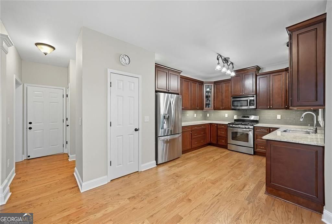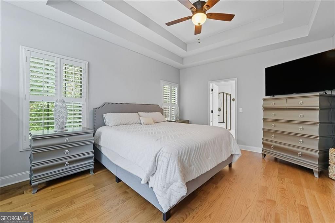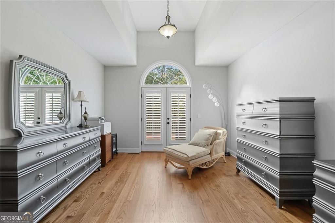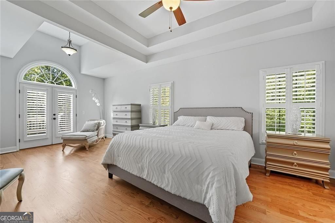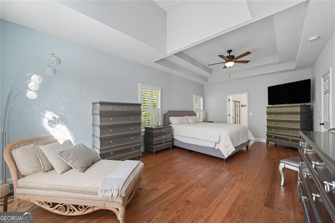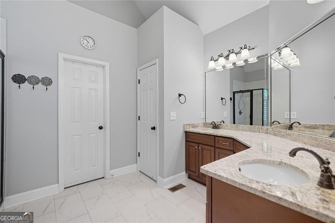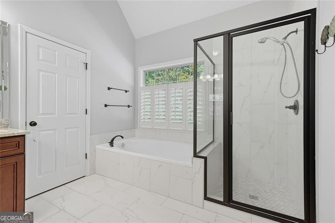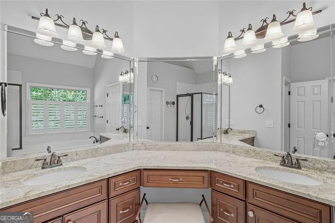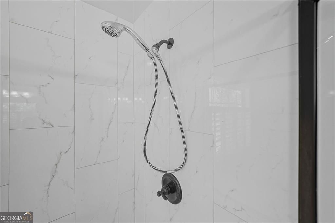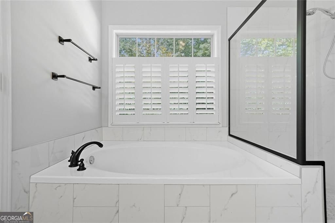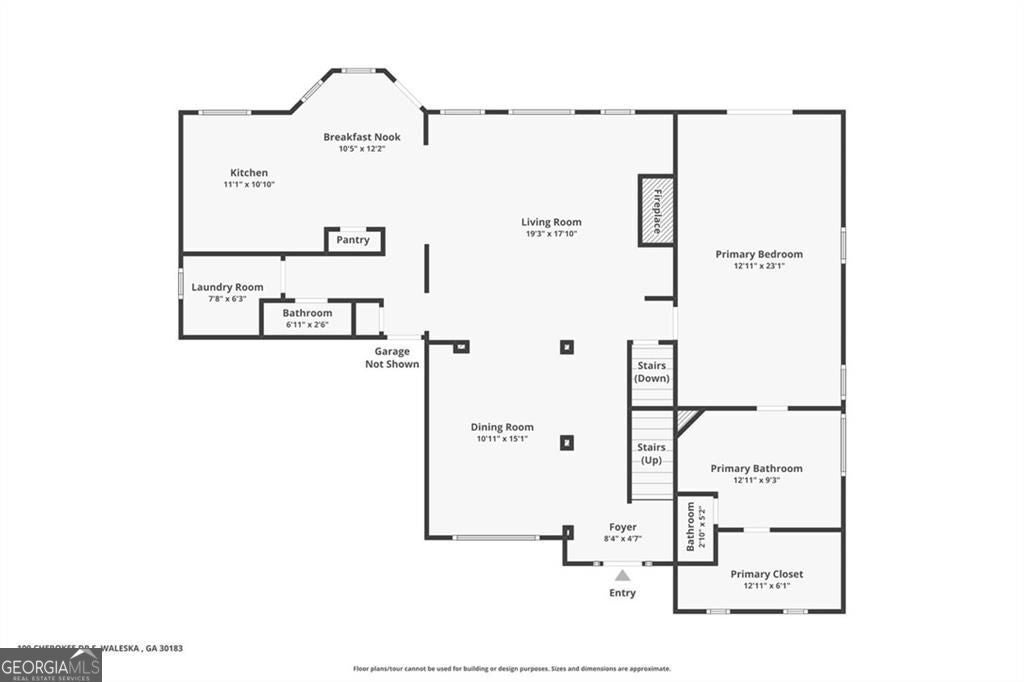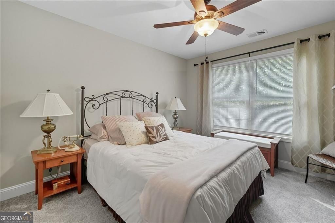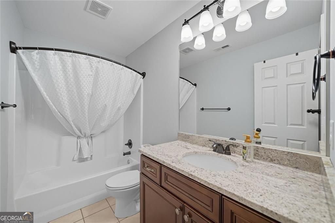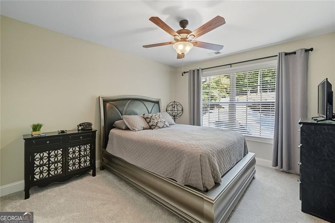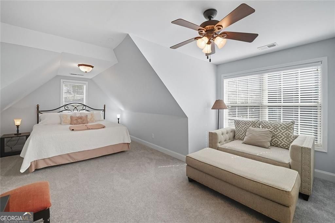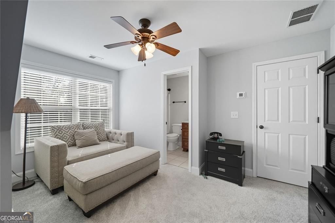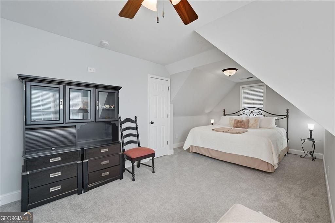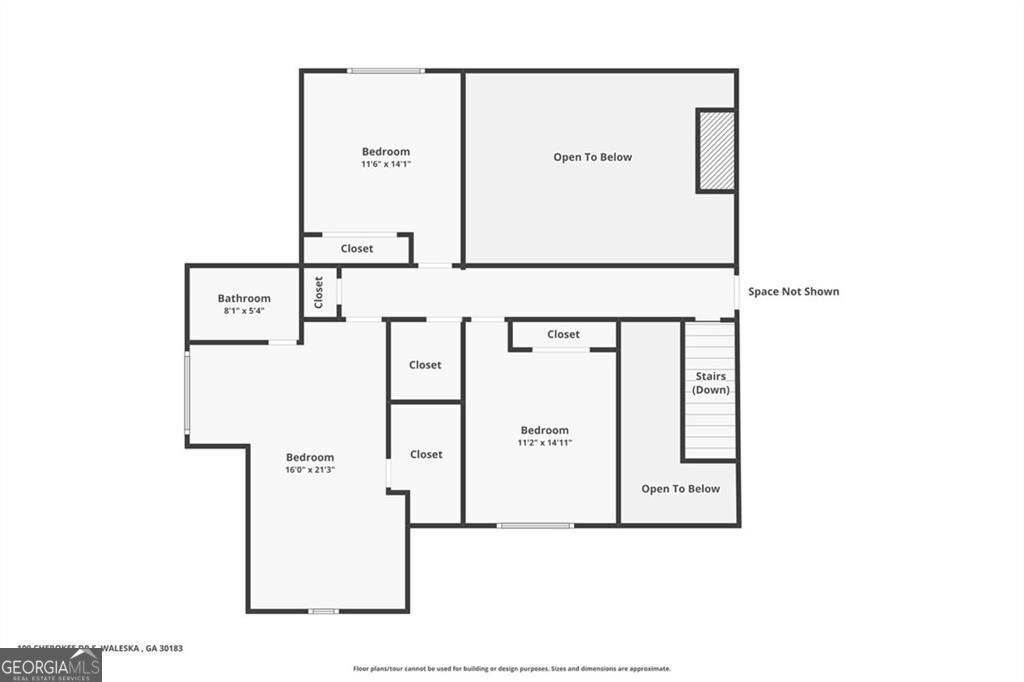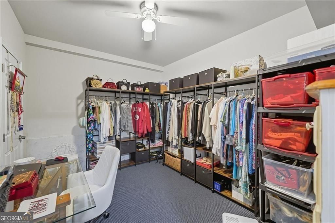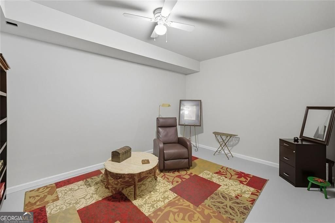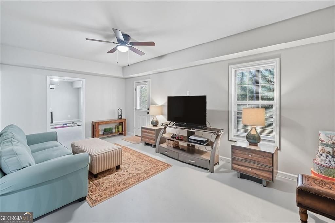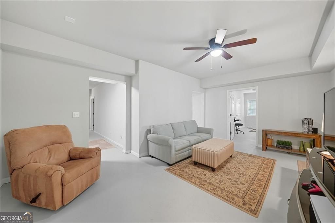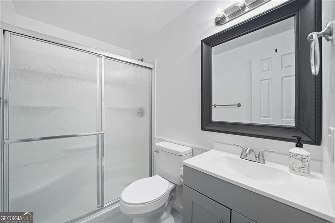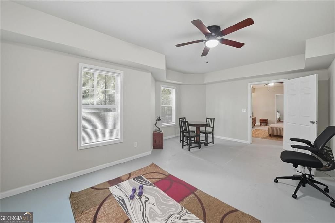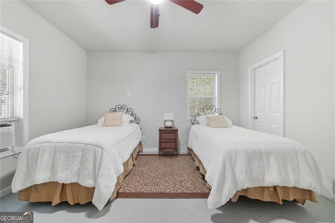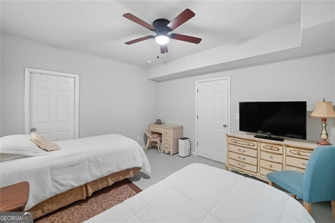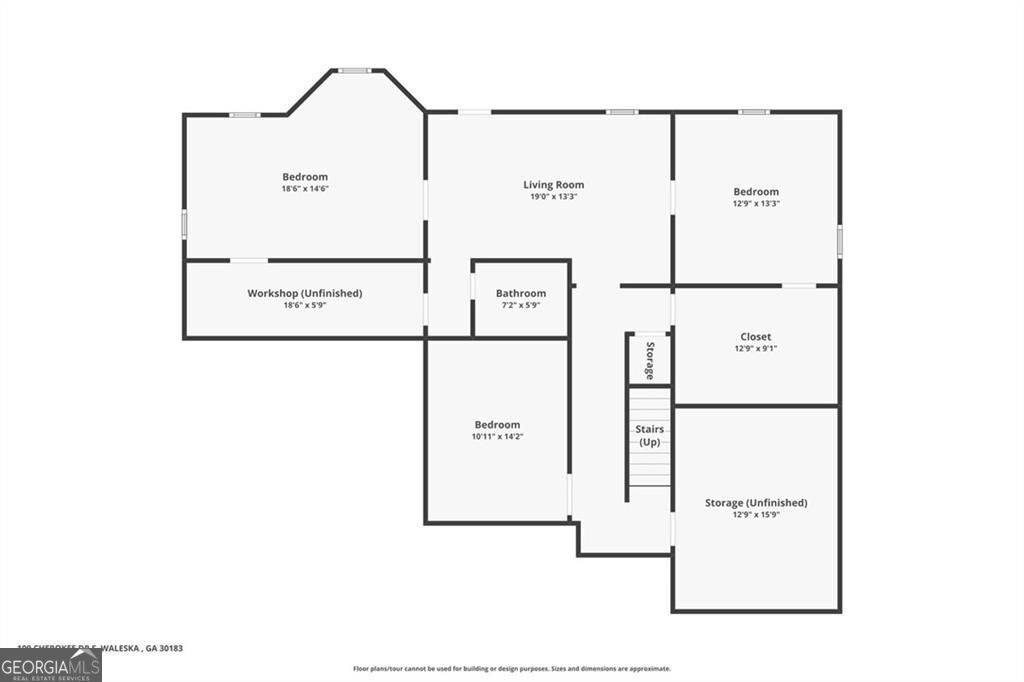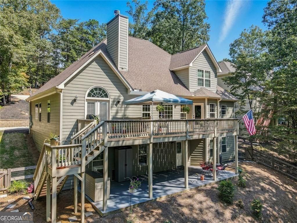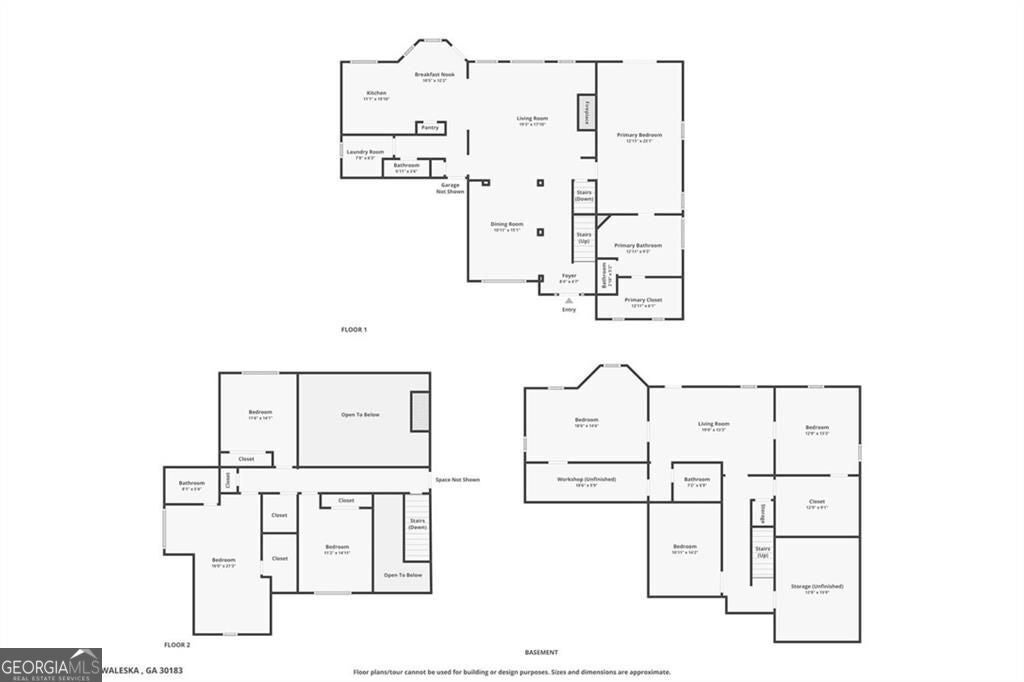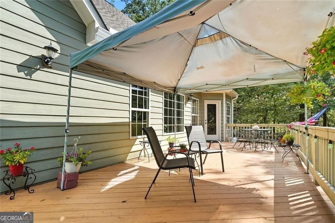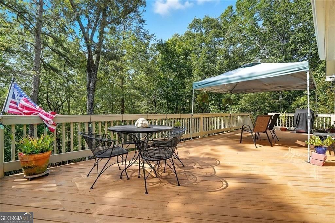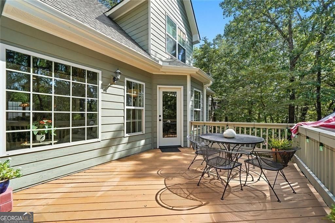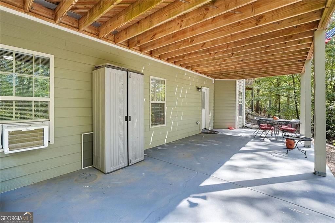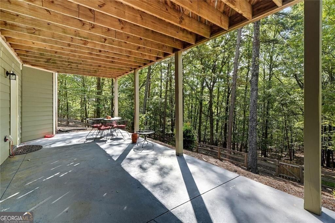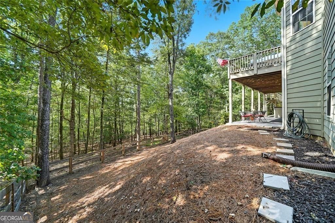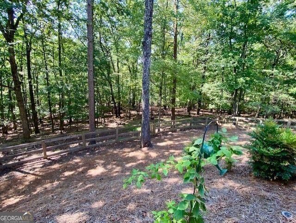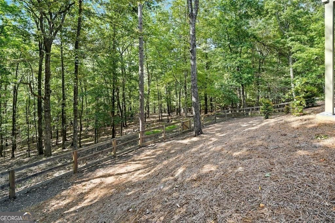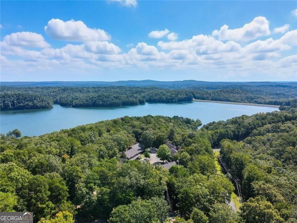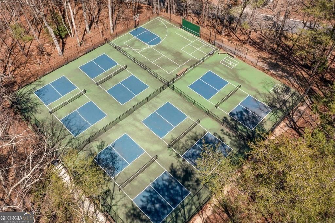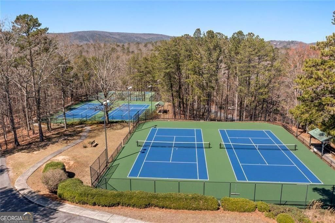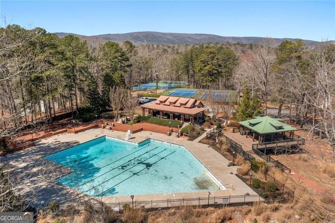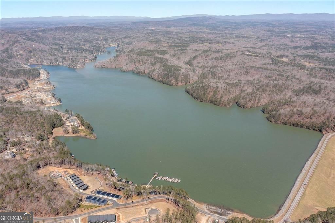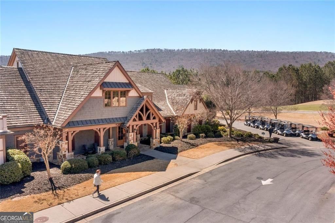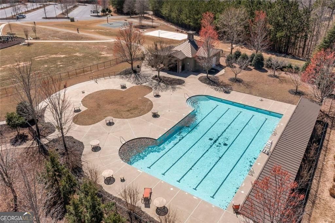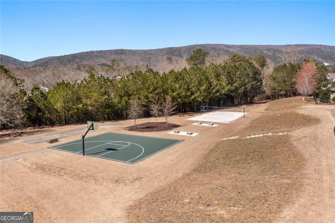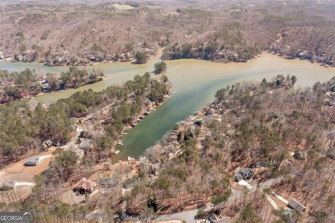Hi There! Is this Your First Time?
Did you know if you Register you have access to free search tools including the ability to save listings and property searches? Did you know that you can bypass the search altogether and have listings sent directly to your email address? Check out our how-to page for more info.
- Price$589,000
- Beds5
- Baths5
- SQ. Feet4,052
- Acres0.39
- Built2013
109 Cherokee Drive S, Waleska
Imagine coming home every day to your own private retreat in a gated swim/tennis (pickleball too)/golf neighborhood with extensive resort-like amenities! Live where you feel like you are on vacation every day! The arched doorway and stone accents add to the inviting curb appeal that makes you want to come inside to see the elegant interior finishes in this custom-built home. This spectacular master on main home was designed for comfort and luxury and has a fabulous light-filled open concept floor plan. Once you enter the 2-story foyer the soaring ceilings continue into the 2-story family room and the wide plank hardwood flooring flows throughout. The oversized formal dining room is defined by architectural columns but open on 2 sides making it ideal for large gatherings. Plantation shutters provide an elevated look. The gourmet kitchen is appointed with timeless wood cabinets, custom subway tile backsplash, stainless steel appliances, beautiful granite counters and an eat-in area which opens to the magnificent family room. The rustic fireplace in the vaulted family room is flanked by built in cabinets & shelves & the wall of windows frames the spectacular wooded views. The primary suite is also located on the main level and has a stunning double trey ceiling, large walk-in closet & its own door to the huge deck that spans the back of the home. The spa bath with double vanities was recently renovated and boasts gorgeous custom tile on the floors and shower. Spacious laundry room, with built in cabinets and window, is also located on the main level. Wrought iron spindles are stunning on the staircase leading to the upper level with new carpet where you will find 3 additional bedrooms & 2 full baths. One bedroom is oversized with a sitting room and an ensuite bath while the other bedrooms share the hall bath. On the finished lower level, you will find endless possibilities with all of the finished rooms including bedroom, another full bath, office, rec room, home gym, workshop, extra storage & more. This is an amazing amount of home for the price with quality finishes! The back of the home offers spectacular outdoor spaces that extend your living space allowing you to enjoy your peaceful backyard retreat with seasonal golf course views. The kitchen level deck spans most of the back of the home and has stairs leading to the private fenced wooded yard. There is also a large lower-level patio with plenty of room for additional seating. This home is conveniently located close to the back entrance off Highway 108. Lake Arrowhead's gated community offers a wealth of resort-like amenities, including multiple pools, a clubhouse with a restaurant, 18-hole championship golf course, tennis & pickleball courts, scenic trails, social activities, and so much more. Whether you're looking for a full-time residence or a weekend getaway, this home provides the ideal setting. Don't miss the chance to make this stunning property yours!
Essential Information
- MLS® #10599817
- Price$589,000
- Bedrooms5
- Bathrooms5.00
- Full Baths4
- Half Baths1
- Square Footage4,052
- Acres0.39
- Year Built2013
- TypeResidential
- Sub-TypeSingle Family Residence
- StyleCraftsman, Traditional
- StatusUnder Contract
Amenities
- UtilitiesCable Available, Electricity Available, Phone Available, Sewer Available, Underground Utilities, Water Available
- Parking Spaces4
- ParkingGarage, Garage Door Opener, Kitchen Level
Exterior
- Lot DescriptionPrivate
- WindowsDouble Pane Windows
- RoofComposition
- ConstructionStone
Additional Information
- Days on Market58
Community Information
- Address109 Cherokee Drive S
- SubdivisionLake Arrowhead
- CityWaleska
- CountyCherokee
- StateGA
- Zip Code30183
Interior
- Interior FeaturesBookcases, Double Vanity, Walk-In Closet(s), Vaulted Ceiling(s)
- AppliancesDishwasher, Disposal, Microwave, Electric Water Heater
- HeatingCentral, Electric
- CoolingCeiling Fan(s), Central Air
- FireplaceYes
- # of Fireplaces1
- FireplacesFamily Room
- StoriesTwo
School Information
- ElementaryR M Moore
- MiddleTeasley
- HighCherokee
Listing Details
- Listing Provided Courtesy Of Bhhs Georgia Properties
- Office InfoDonna Charitat
Price Change History for 109 Cherokee Drive S, Waleska, GA (MLS® #10599817)
| Date | Details | Price | Change |
|---|---|---|---|
| Under Contract | – | – | |
| Active (from New) | – | – |
 The data relating to real estate for sale on this web site comes in part from the Broker Reciprocity Program of Georgia MLS. Real estate listings held by brokerage firms other than Go Realty Of Georgia & Alabam are marked with the Broker Reciprocity logo and detailed information about them includes the name of the listing brokers.
The data relating to real estate for sale on this web site comes in part from the Broker Reciprocity Program of Georgia MLS. Real estate listings held by brokerage firms other than Go Realty Of Georgia & Alabam are marked with the Broker Reciprocity logo and detailed information about them includes the name of the listing brokers.
The information being provided is for consumers' personal, non-commercial use and may not be used for any purpose other than to identify prospective properties consumers may be interested in purchasing. Information Deemed Reliable But Not Guaranteed.
The broker providing this data believes it to be correct, but advises interested parties to confirm them before relying on them in a purchase decision.
Copyright 2025 Georgia MLS. All rights reserved.
Listing information last updated on November 10th, 2025 at 3:00am CST.

