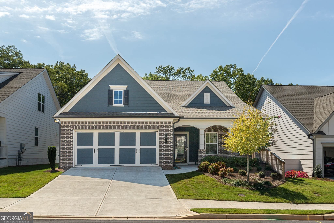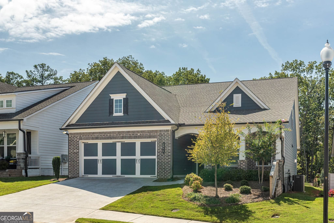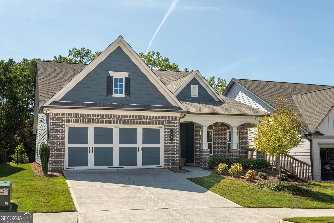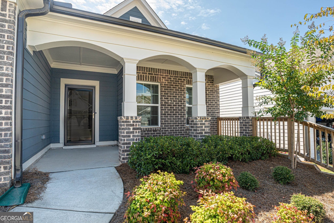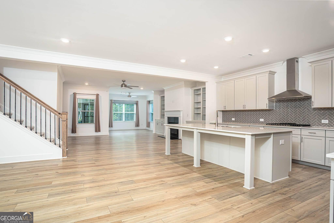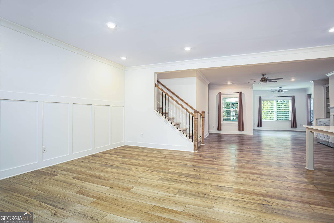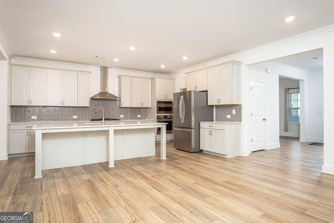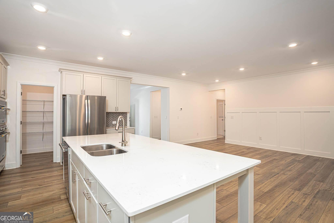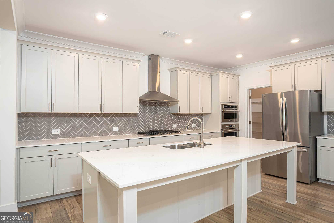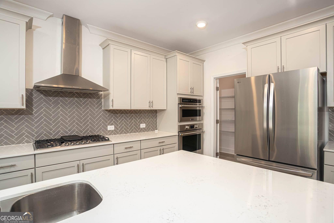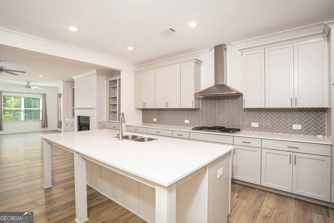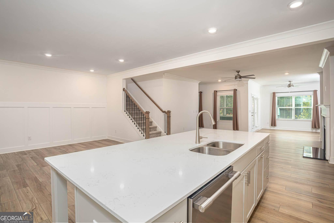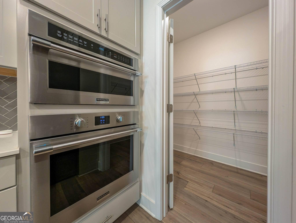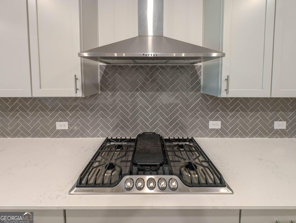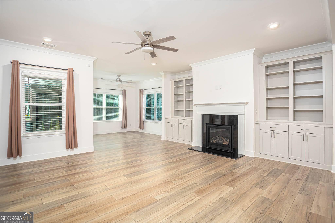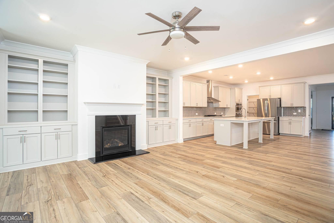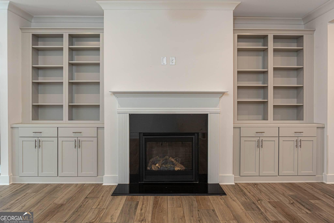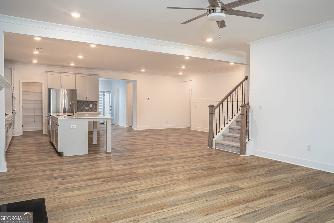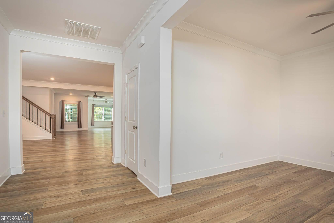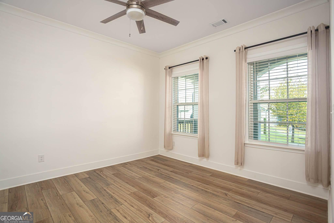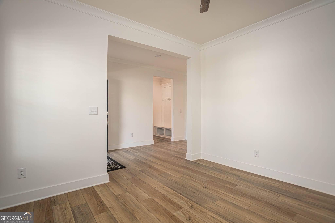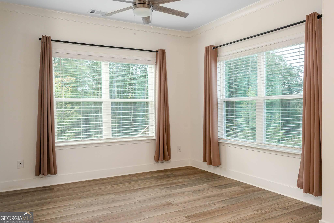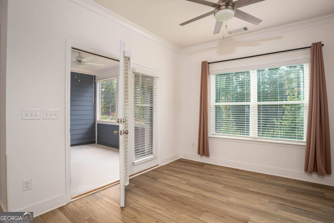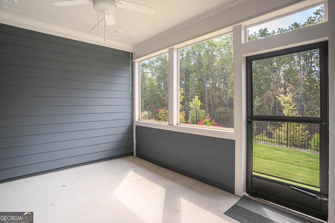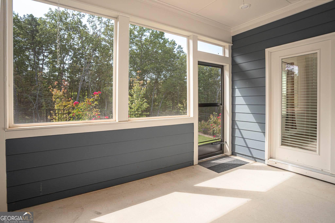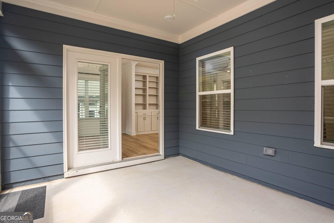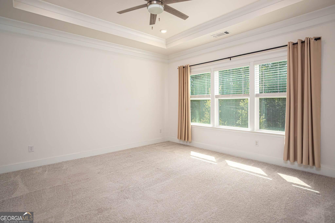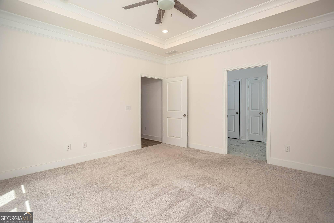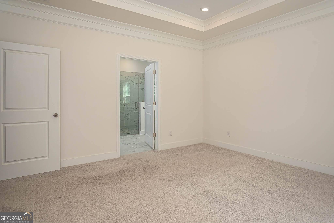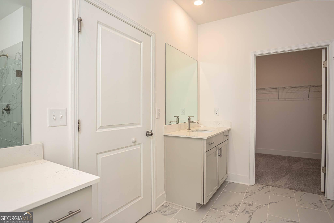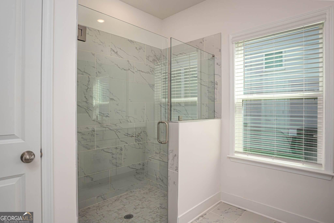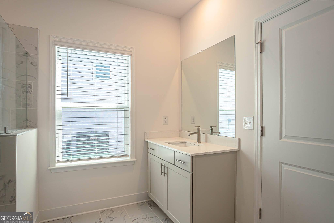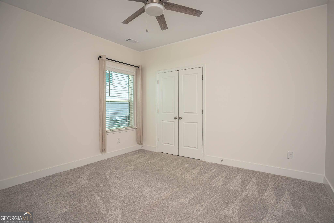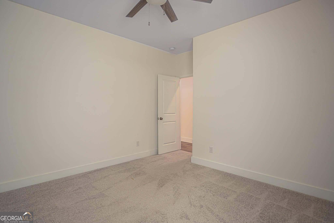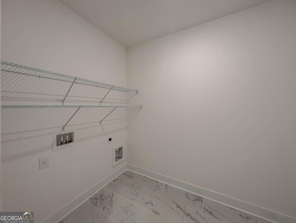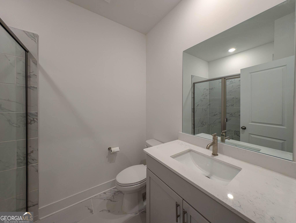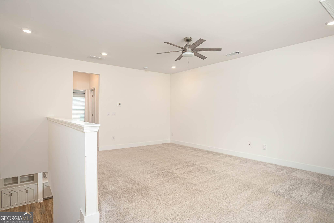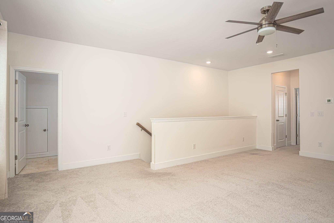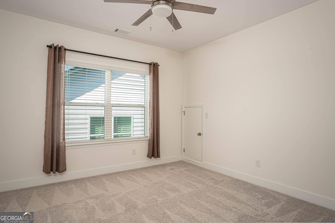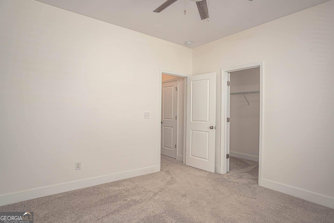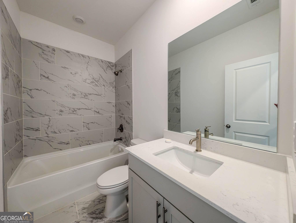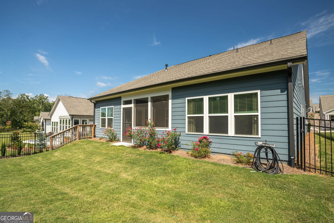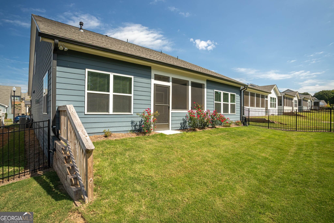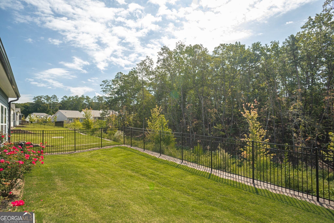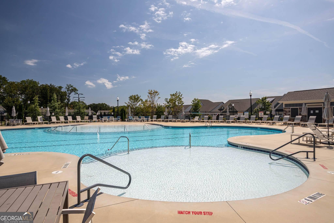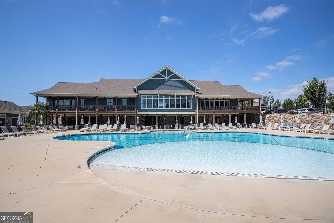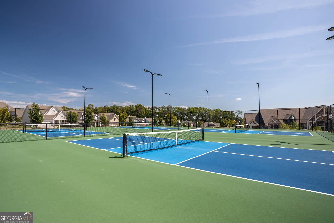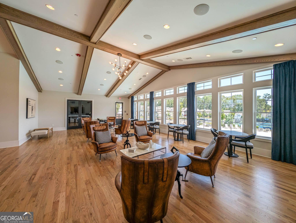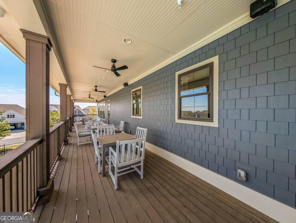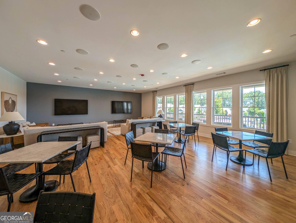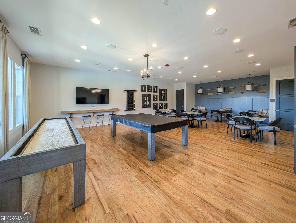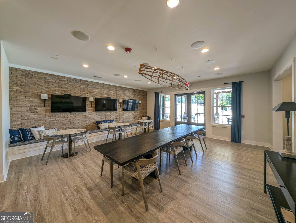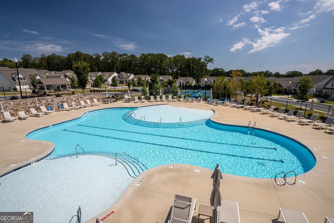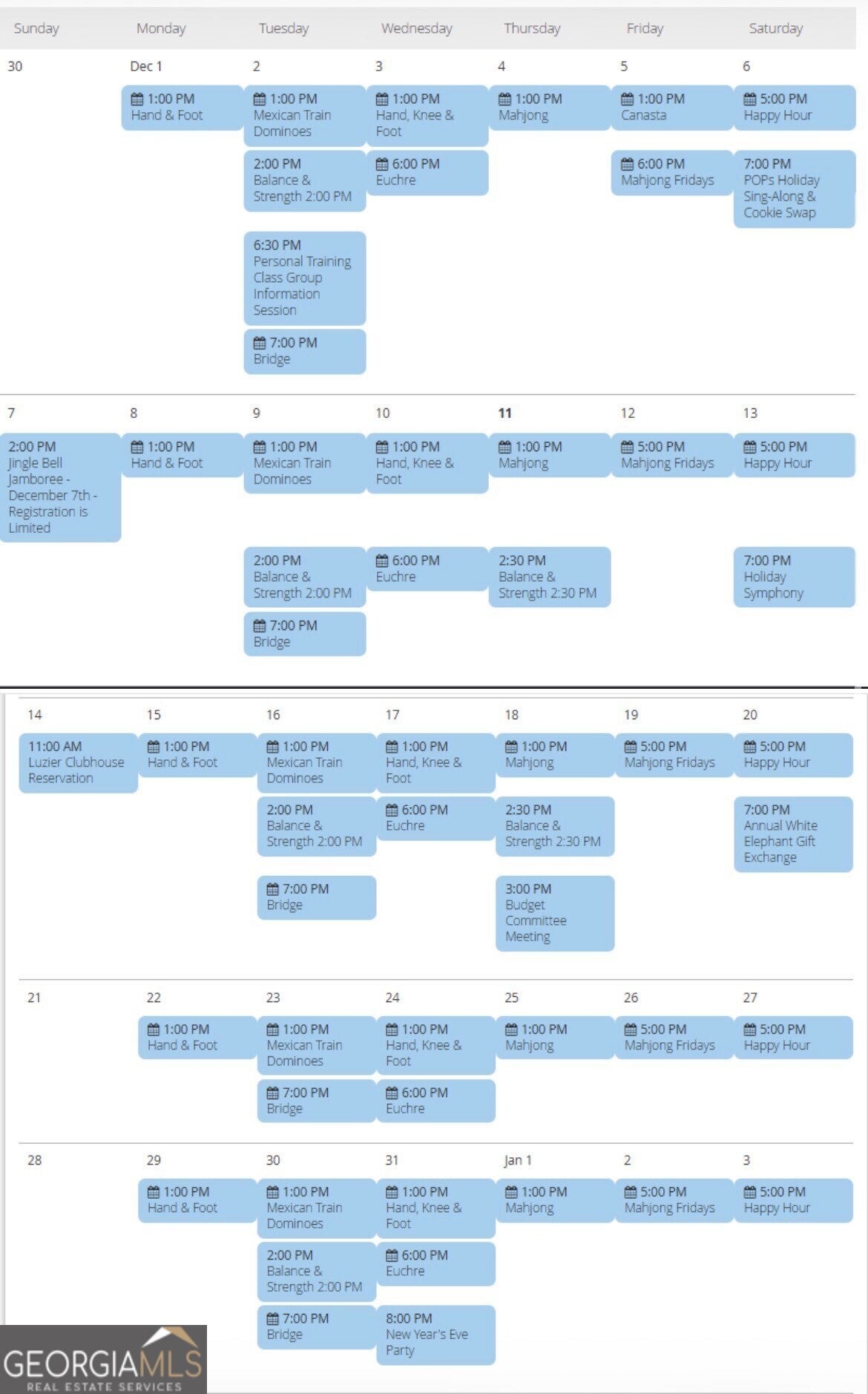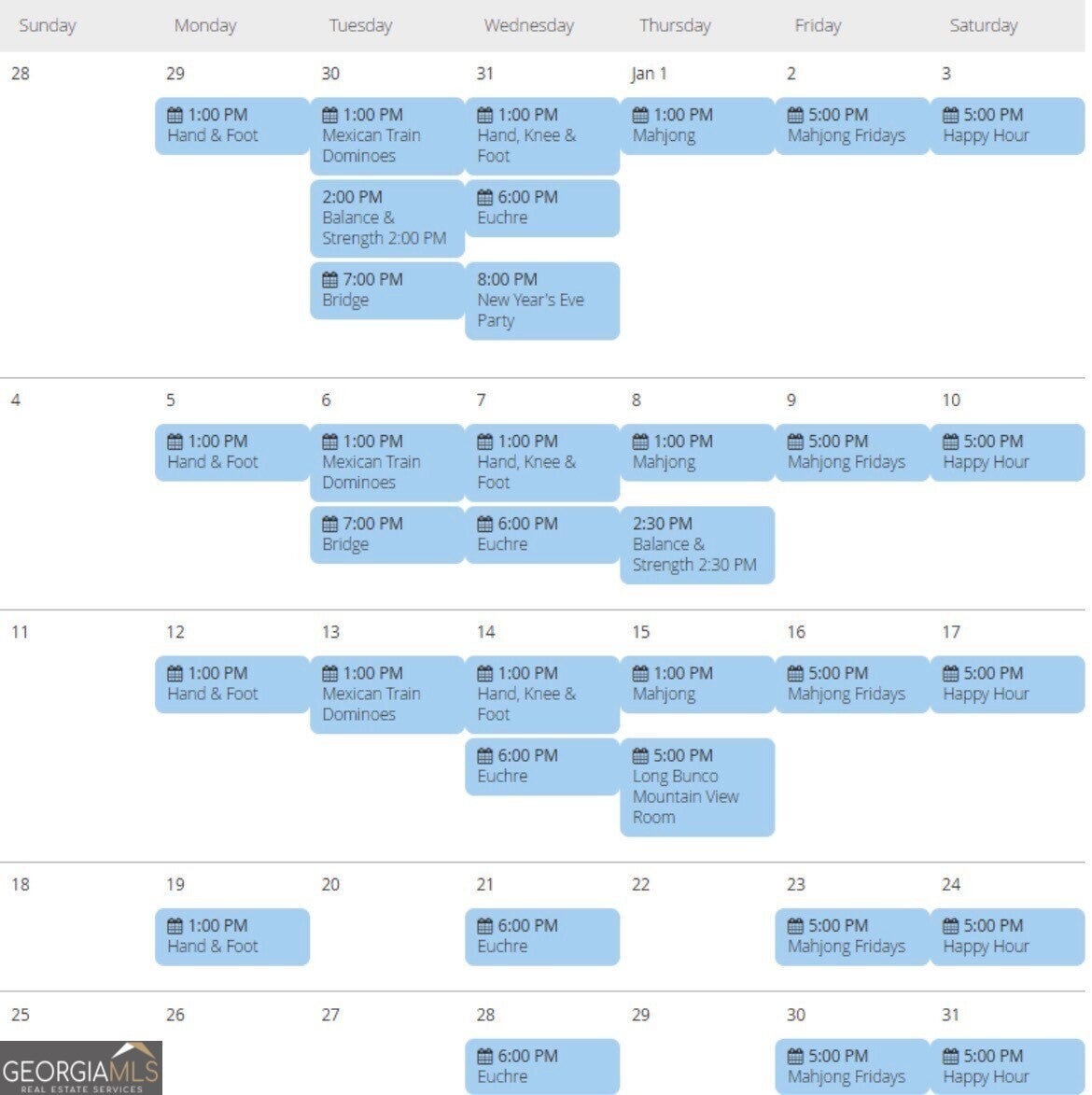Hi There! Is this Your First Time?
Did you know if you Register you have access to free search tools including the ability to save listings and property searches? Did you know that you can bypass the search altogether and have listings sent directly to your email address? Check out our how-to page for more info.
- Price$594,900
- Beds3
- Baths3
- SQ. Feet2,899
- Acres0.14
- Built2023
1528 Bedstone Drive, Canton
Welcome to the popular "Crestwood" floor plan in Hickory Bluffs, one of Canton's premier active adult communities. This beautifully designed home features 3 bedrooms, 3 full bathrooms, and a layout is perfect for both everyday living and entertaining. At the heart of the home is a chef's kitchen, showcasing stylish light gray cabinetry, quartz countertops, a herringbone tile backsplash, stainless steel appliances including a gas cooktop and wall oven, and a huge island with bar seating. The large walk-in pantry ensures you'll never run out of storage. The kitchen opens to the dining area, which offers space to comfortably seat up to 12 guests, and flows seamlessly into the living room where built-in bookshelves and a cozy gas fireplace create a welcoming gathering space. Just off the living room, you'll find the perfect spot to relax with a book or enjoy a drink with friends while watching the sunset through oversized windows enjoy the views of trees. The primary suite is conveniently located on the main level and features tray ceilings, peaceful backyard views, a spacious walk-in closet, and a spa-like bathroom with a zero-entry tiled shower, frameless glass doors, double vanity, and linen storage. Additional living spaces include a versatile den, ideal for a home office, and a spacious upstairs loft that's perfect for movie nights or game days. Plus two additional guest bedrooms, one on the main living and one upstairs. Outside, you'll enjoy a private fenced backyard with mountain and tree views, providing both beauty and privacy. Living in Hickory Bluffs means more than just a beautiful home-it's a lifestyle. The gated community includes lawn care, a clubhouse with resort-style amenities, swimming pool, pickleball and tennis courts, and a wide variety of activities such as fitness classes, craft clubs, book club, veteran meet-ups, Mahjong, and more. Conveniently located near shopping, dining, medical facilities, and I-575, this home truly has it all. Don't miss your chance to own this sought-after Crestwood floor plan in one of Canton's most desirable active adult communities. The clubhouse offers a variety of Activities for everyone... Mexican Train Dominoes Group,Mahjong Club,Book Club, Bunco, Euchre, Pickleball, Cornhole, Craft Groups, Ladies Lunch weekly/monthly meet ups, Happy Hour on Saturday PM, Fitness Classes, strength & balance, water aerobics (summer), Men Weekly Breakfast meet ups, ALTA Tennis, Military BRATs Group!
Essential Information
- MLS® #10600935
- Price$594,900
- Bedrooms3
- Bathrooms3.00
- Full Baths3
- Square Footage2,899
- Acres0.14
- Year Built2023
- TypeResidential
- Sub-TypeSingle Family Residence
- StyleCraftsman, Ranch, Traditional
- StatusUnder Contract
Amenities
- UtilitiesCable Available
- Parking Spaces2
- ParkingGarage, Garage Door Opener
- ViewSeasonal View
Exterior
- Lot DescriptionGreenbelt
- WindowsDouble Pane Windows, Window Treatments
- RoofComposition
- ConstructionBrick, Other
- FoundationSlab
Additional Information
- Days on Market138
Community Information
- Address1528 Bedstone Drive
- SubdivisionHickory Bluffs
- CityCanton
- CountyCherokee
- StateGA
- Zip Code30114
Interior
- Interior FeaturesBookcases, Double Vanity, High Ceilings, Master On Main Level, Separate Shower, Walk-In Closet(s), Split Bedroom Plan, Tray Ceiling(s)
- AppliancesDishwasher, Disposal, Electric Water Heater, Microwave, Refrigerator, Stainless Steel Appliance(s), Convection Oven, Cooktop, Oven (Wall)
- HeatingCentral, Forced Air, Natural Gas, Zoned
- CoolingCeiling Fan(s), Central Air, Electric, Zoned
- FireplaceYes
- # of Fireplaces1
- FireplacesFactory Built, Gas Starter, Living Room, Gas Log
- StoriesOne and One Half
School Information
- ElementaryHasty
- MiddleTeasley
- HighCherokee
Listing Details
- Listing Provided Courtesy Of Keller Williams Realty Atl. Partners
- Office Info404-643-4813
Price Change History for 1528 Bedstone Drive, Canton, GA (MLS® #10600935)
| Date | Details | Price | Change |
|---|---|---|---|
| Under Contract | – | – | |
| Active | – | – | |
| Back On Market | – | – | |
| Active | – | – | |
| Price Change | – | – | |
| Show More (2) | |||
| Price Reduced (from $599,000) | $594,900 | $4,100 (0.68%) | |
| Active (from New) | – | – | |
 The data relating to real estate for sale on this web site comes in part from the Broker Reciprocity Program of Georgia MLS. Real estate listings held by brokerage firms other than Go Realty Of Georgia & Alabam are marked with the Broker Reciprocity logo and detailed information about them includes the name of the listing brokers.
The data relating to real estate for sale on this web site comes in part from the Broker Reciprocity Program of Georgia MLS. Real estate listings held by brokerage firms other than Go Realty Of Georgia & Alabam are marked with the Broker Reciprocity logo and detailed information about them includes the name of the listing brokers.
The information being provided is for consumers' personal, non-commercial use and may not be used for any purpose other than to identify prospective properties consumers may be interested in purchasing. Information Deemed Reliable But Not Guaranteed.
The broker providing this data believes it to be correct, but advises interested parties to confirm them before relying on them in a purchase decision.
Copyright 2026 Georgia MLS. All rights reserved.
Listing information last updated on February 22nd, 2026 at 8:00pm CST.

