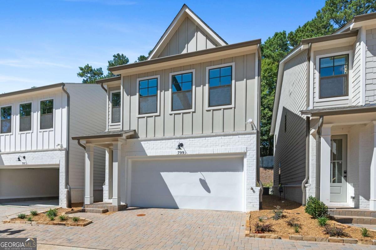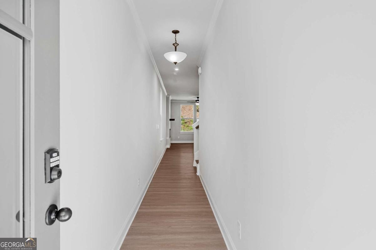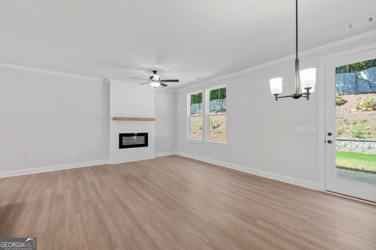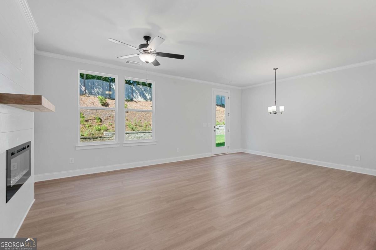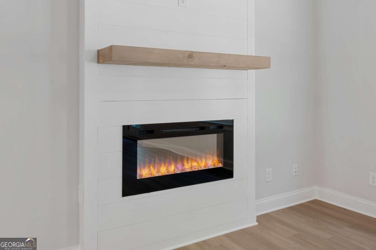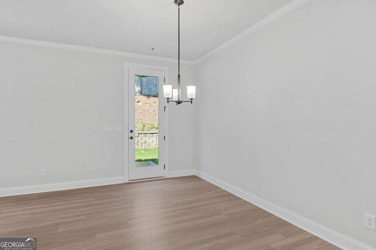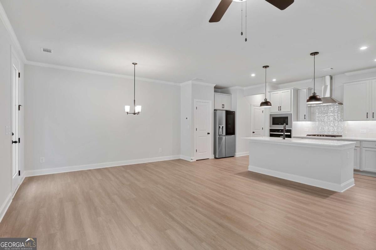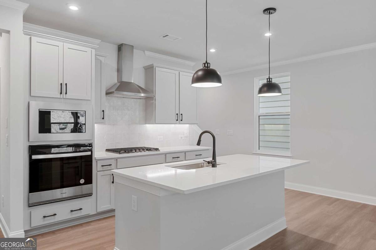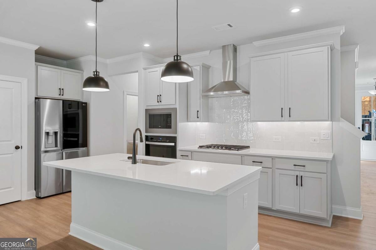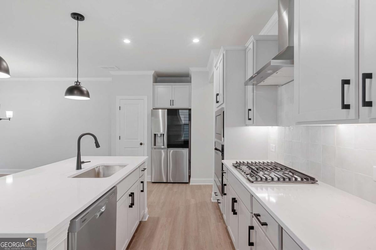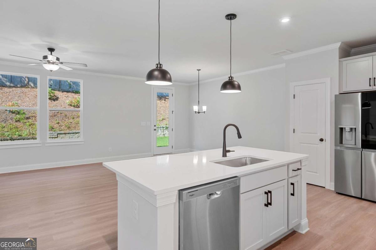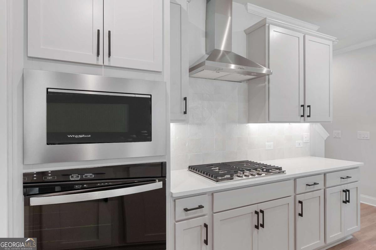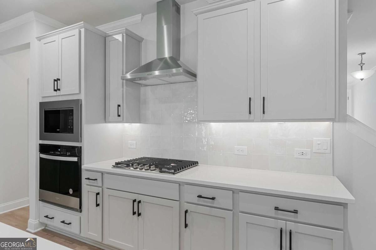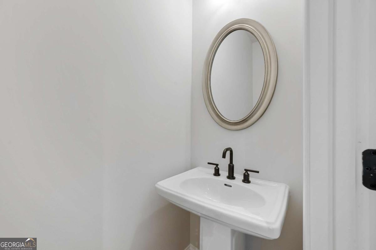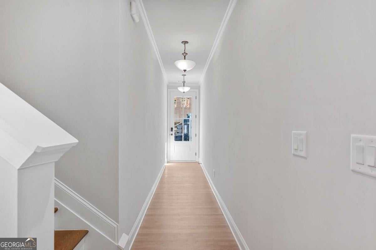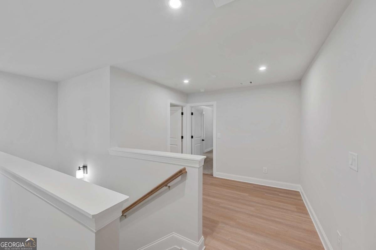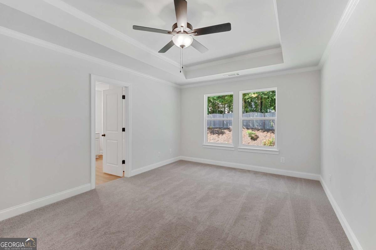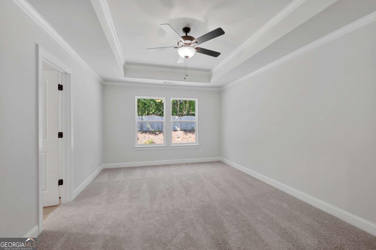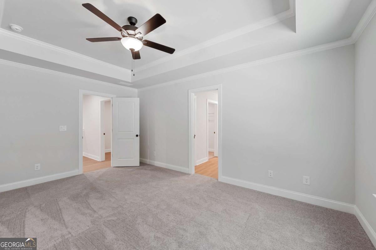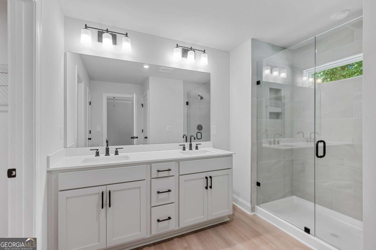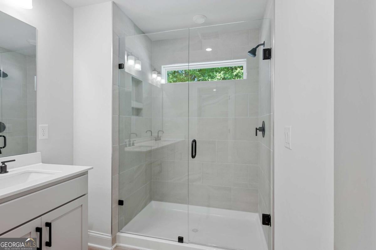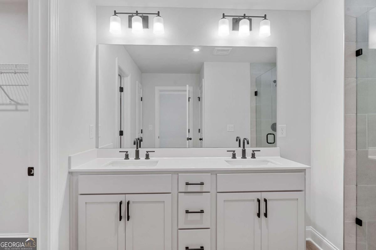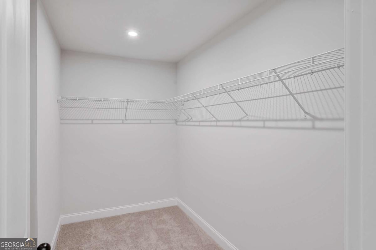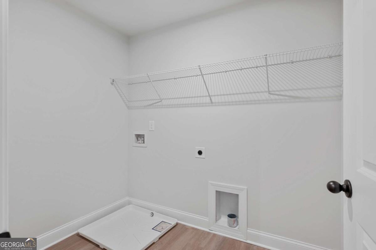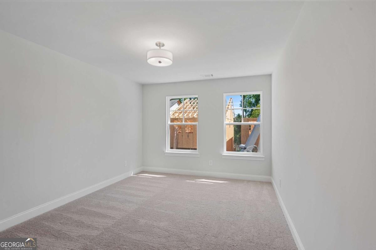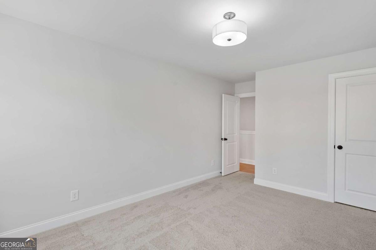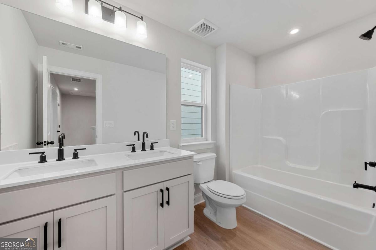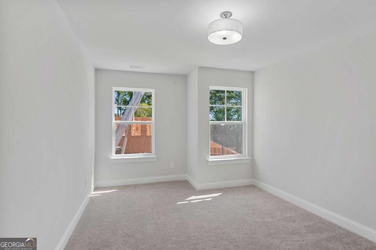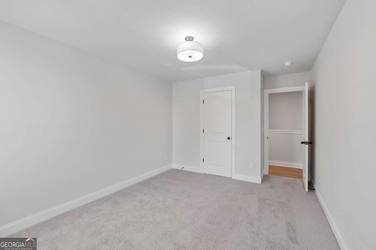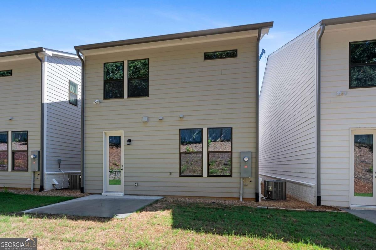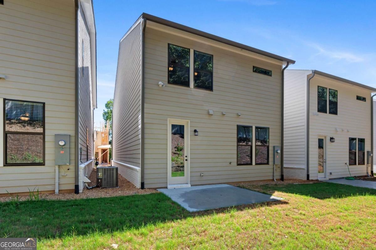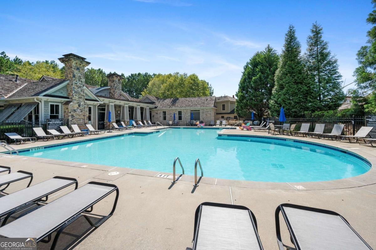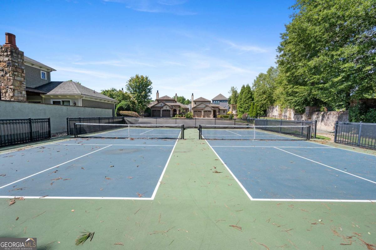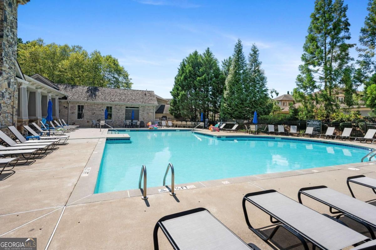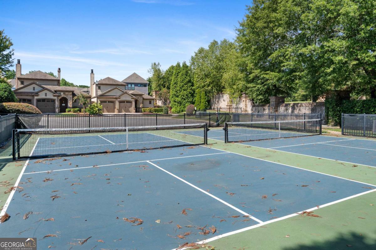Hi There! Is this Your First Time?
Did you know if you Register you have access to free search tools including the ability to save listings and property searches? Did you know that you can bypass the search altogether and have listings sent directly to your email address? Check out our how-to page for more info.
- Price$2,600
- Beds3
- Baths3
- SQ. Feet2,488
- Acres0.06
- Built2024
799 Stickley Oak Way, Woodstock
Come Make this 1 year Old New Construction Single Family Your Home Today! This 3/2/1 Home has more Sq Footage than others located In The Wonderful Gated Community of The Village at Towne Lake. This Complete, Bright and open Floor Plan Features LVP Flooring throughout Main Level. Large Kitchen featuring Quartz Countertops, Kitchen Island w/ bar & Tons of Cabinet Space. Modern, electric fireplace in palatial Family/Living room. All bedrooms upstairs Feature New Carpet, including the Primary suite w/ Double Vanity & spa like shower. 2 Good Size Secondary Bedrooms w/ Shared Bath. Laundry room conveniently located upstairs. Neighborhood amenities Include gorgeous clubhouse, pool, and pickle ball courts. Perfect location to Downtown Woodstock, dining, shopping, medical facilities, and I-575 and More.
Essential Information
- MLS® #10600946
- Price$2,600
- Bedrooms3
- Bathrooms3.00
- Full Baths2
- Half Baths1
- Square Footage2,488
- Acres0.06
- Year Built2024
- TypeResidential Lease
- Sub-TypeSingle Family Residence
- StyleBrick Front, Other, Traditional
- StatusActive
Amenities
- UtilitiesCable Available, Electricity Available, High Speed Internet, Natural Gas Available
- Parking Spaces5
- ParkingGarage, Parking Pad
- WaterfrontNo Dock Or Boathouse
Exterior
- Exterior FeaturesOther
- Lot DescriptionOther
- WindowsDouble Pane Windows
- RoofComposition
- ConstructionBrick, Concrete, Other
Additional Information
- Days on Market46
Community Information
- Address799 Stickley Oak Way
- SubdivisionThe Village at Towne Lake
- CityWoodstock
- CountyCherokee
- StateGA
- Zip Code30189
Interior
- Interior FeaturesDouble Vanity, High Ceilings, Other, Pulldown Attic Stairs, Roommate Plan, Separate Shower, Walk-In Closet(s)
- AppliancesCooktop, Dishwasher, Disposal, Electric Water Heater, Microwave, Other, Refrigerator
- HeatingCentral, Electric, Heat Pump
- CoolingCeiling Fan(s), Central Air
- FireplaceYes
- # of Fireplaces1
- FireplacesFamily Room
- StoriesTwo
School Information
- ElementaryWoodstock
- MiddleWoodstock
- HighWoodstock
Listing Details
- Listing Provided Courtesy Of Engel & Volkers Atlanta
Price Change History for 799 Stickley Oak Way, Woodstock, GA (MLS® #10600946)
| Date | Details | Price | Change |
|---|---|---|---|
| Active | – | – | |
| Price Change | – | – | |
| Price Reduced (from $2,800) | $2,600 | $200 (7.14%) | |
| Active (from New) | – | – |
 The data relating to real estate for sale on this web site comes in part from the Broker Reciprocity Program of Georgia MLS. Real estate listings held by brokerage firms other than Go Realty Of Georgia & Alabam are marked with the Broker Reciprocity logo and detailed information about them includes the name of the listing brokers.
The data relating to real estate for sale on this web site comes in part from the Broker Reciprocity Program of Georgia MLS. Real estate listings held by brokerage firms other than Go Realty Of Georgia & Alabam are marked with the Broker Reciprocity logo and detailed information about them includes the name of the listing brokers.
The information being provided is for consumers' personal, non-commercial use and may not be used for any purpose other than to identify prospective properties consumers may be interested in purchasing. Information Deemed Reliable But Not Guaranteed.
The broker providing this data believes it to be correct, but advises interested parties to confirm them before relying on them in a purchase decision.
Copyright 2025 Georgia MLS. All rights reserved.
Listing information last updated on November 2nd, 2025 at 1:30am CDT.

