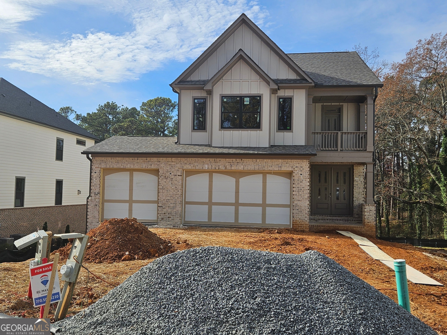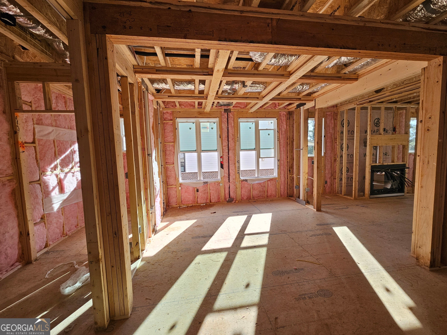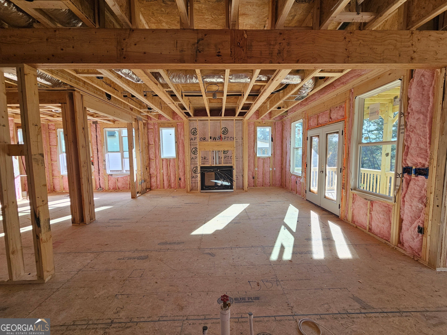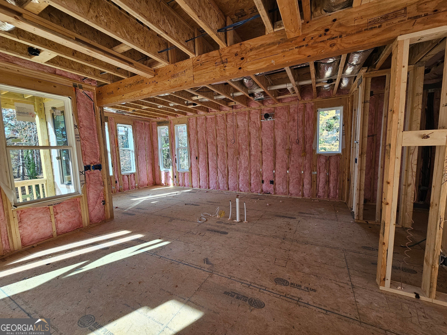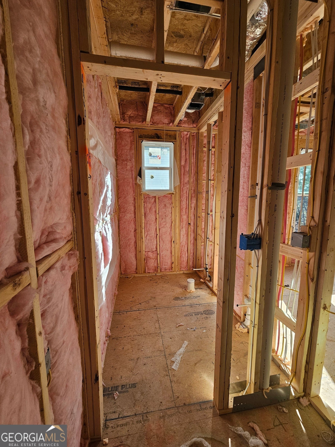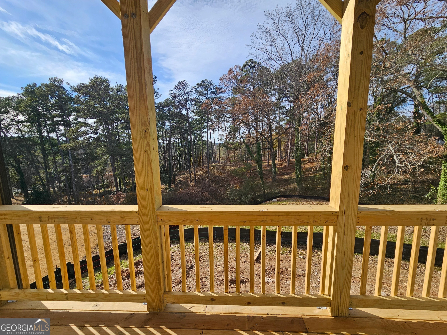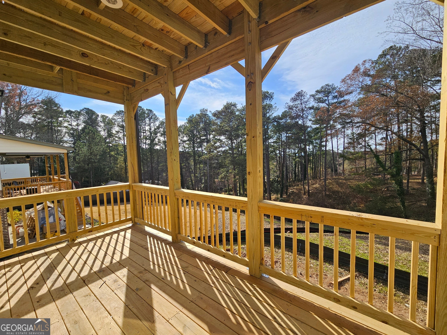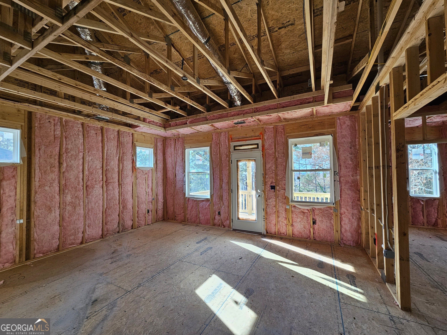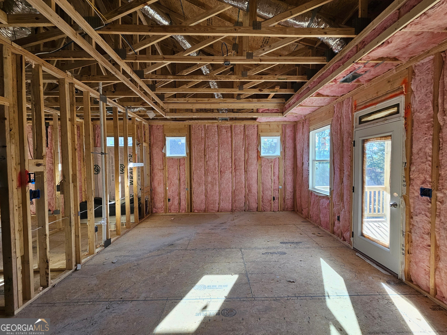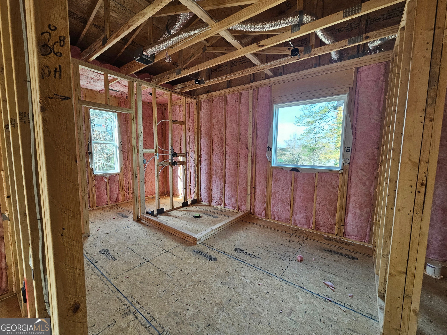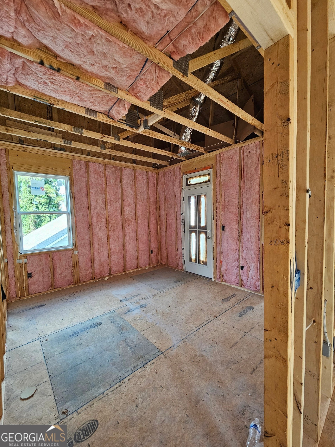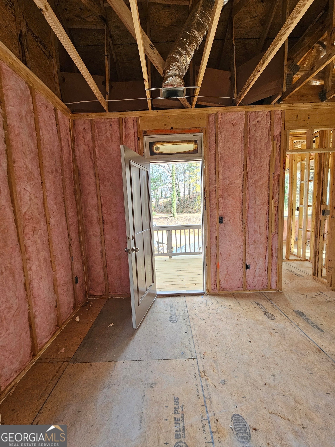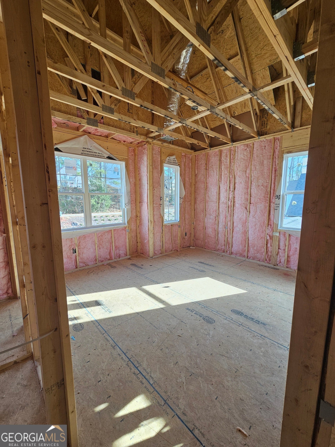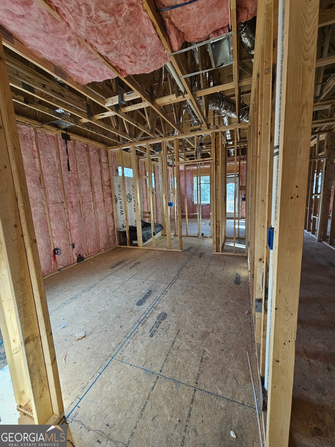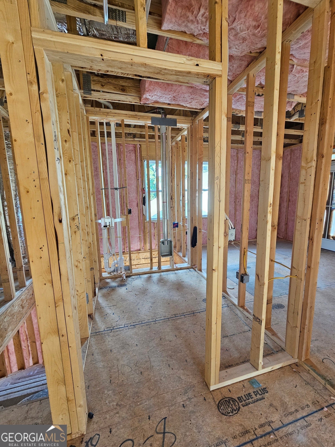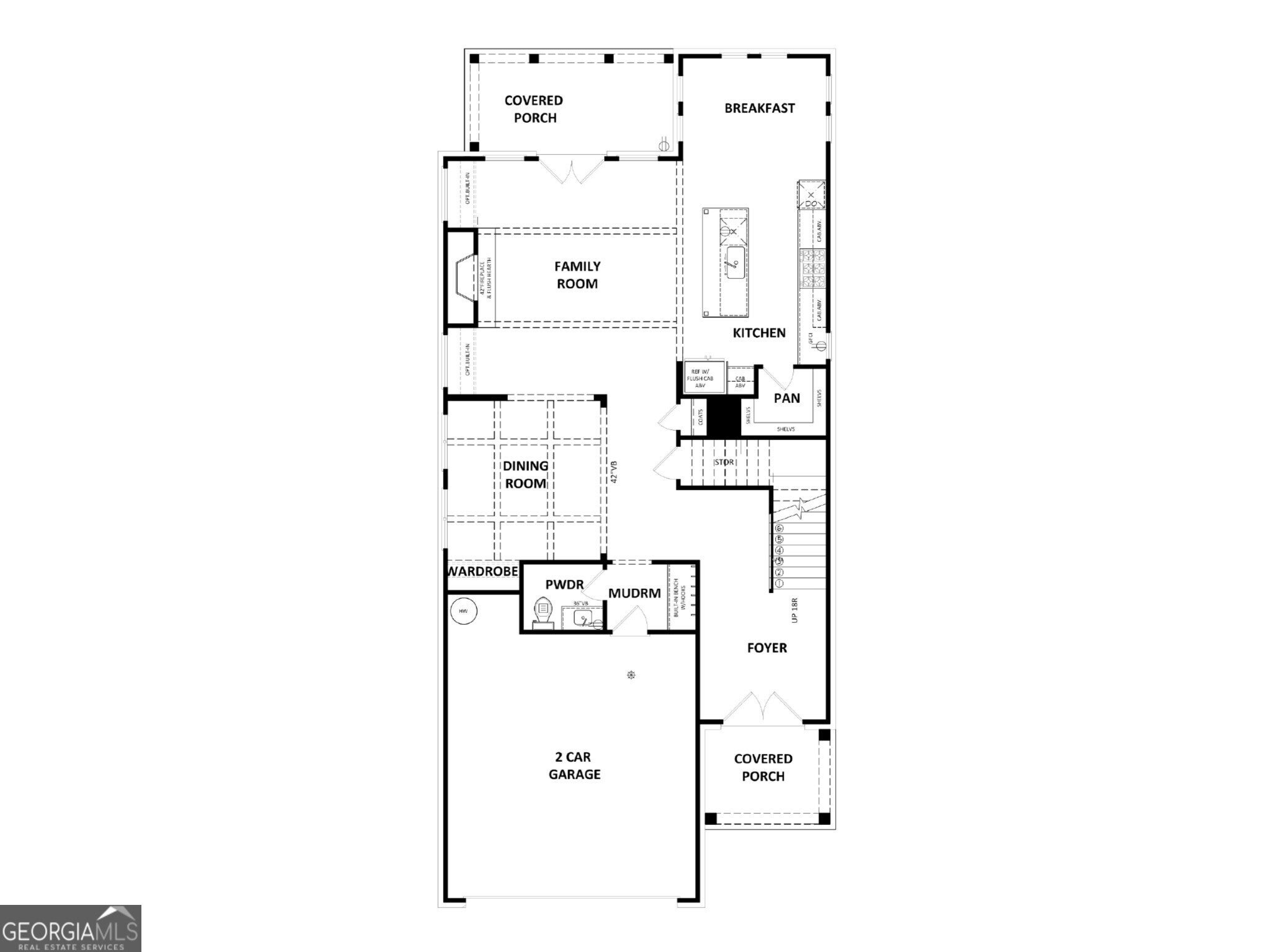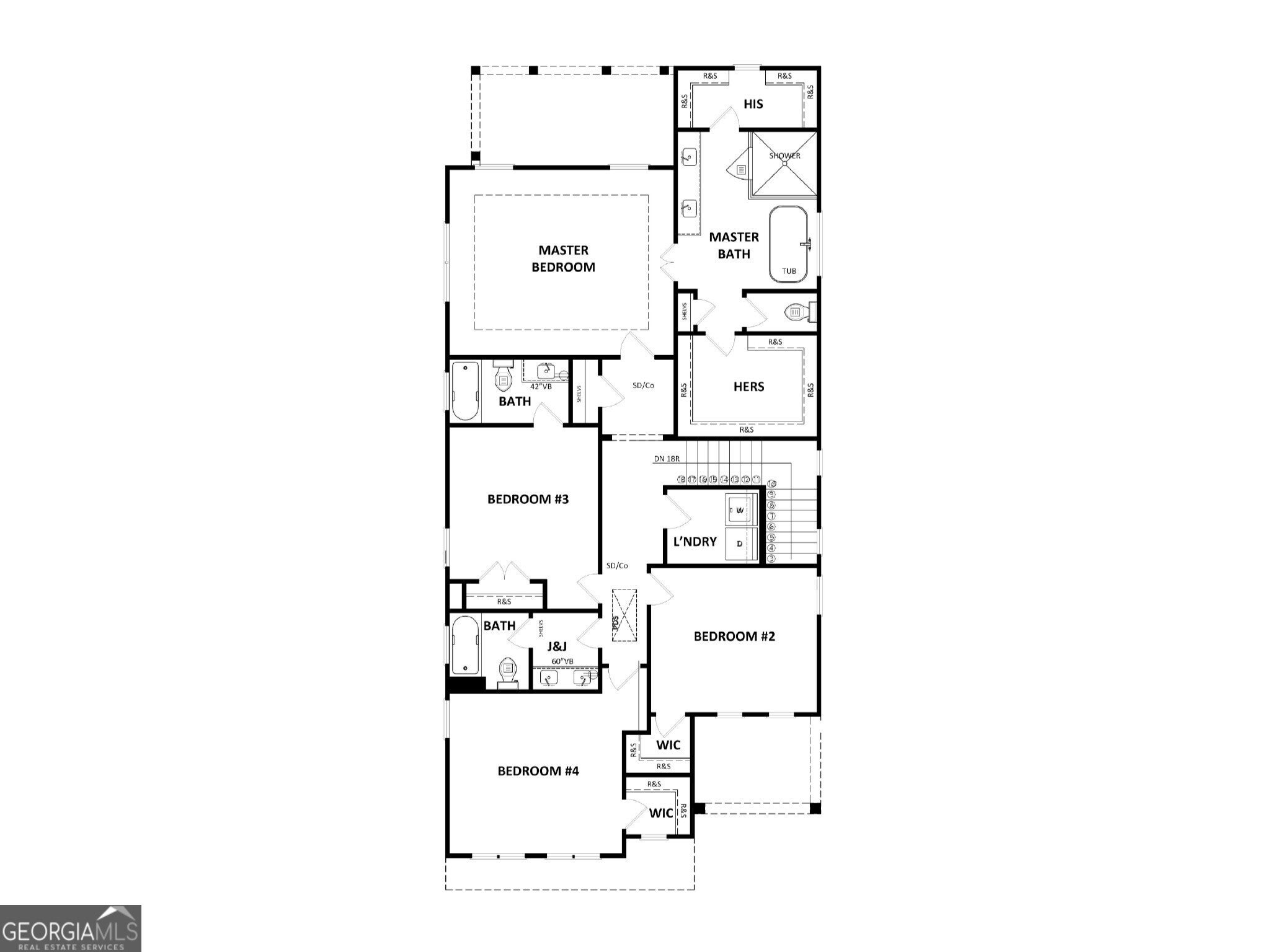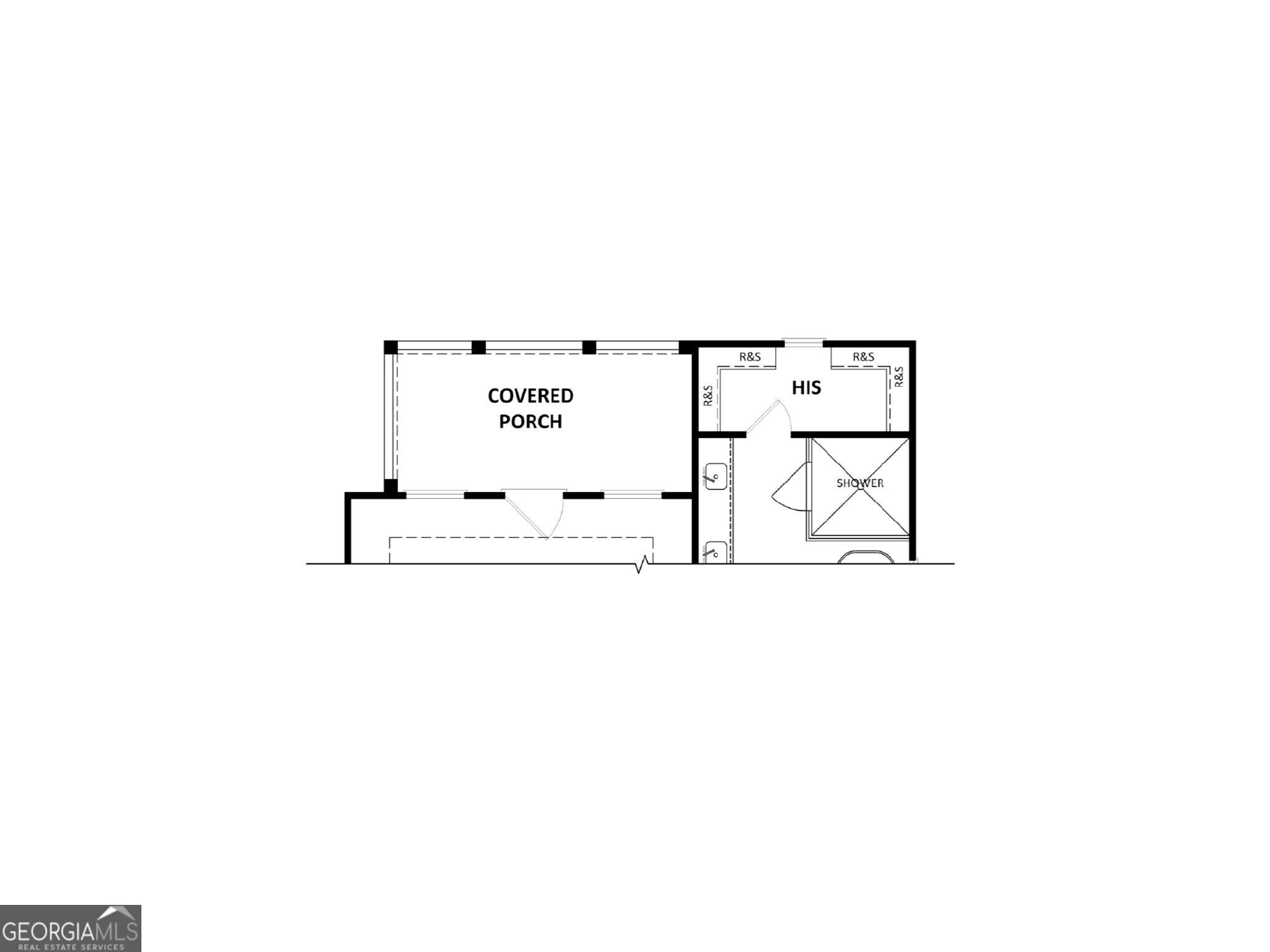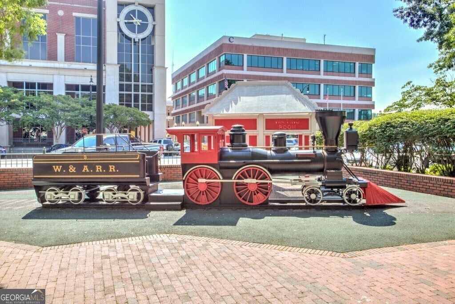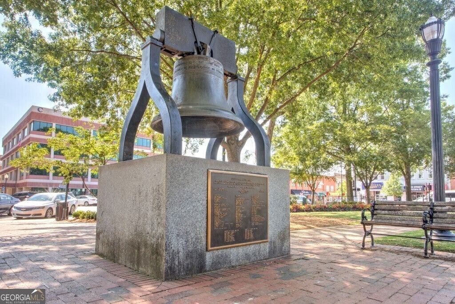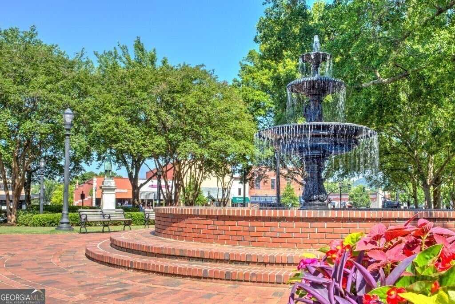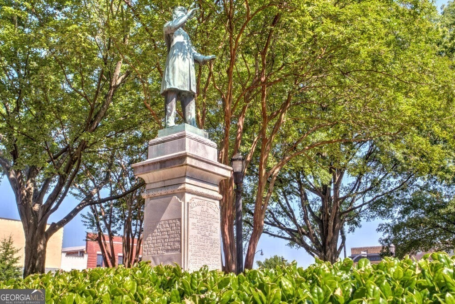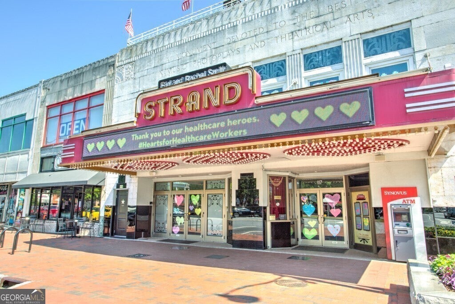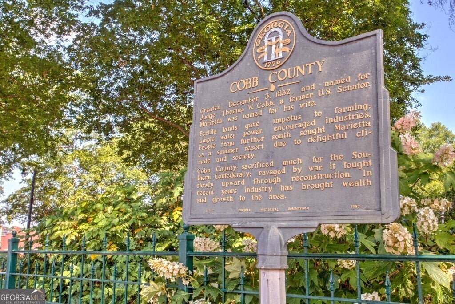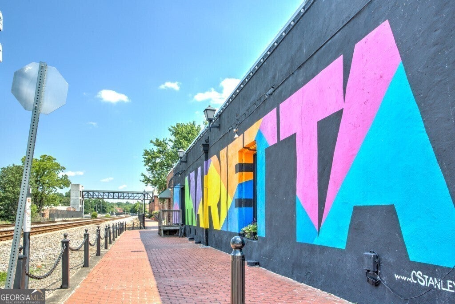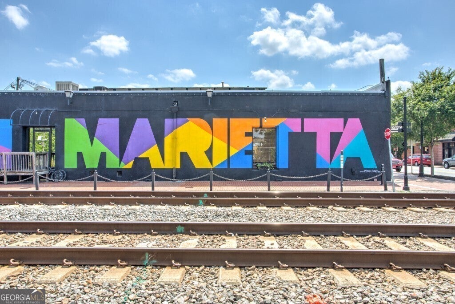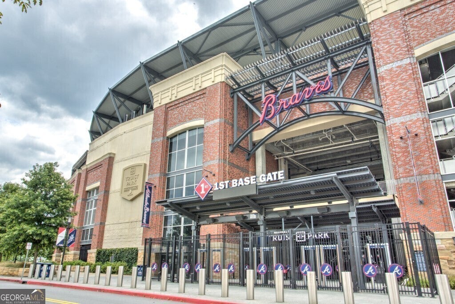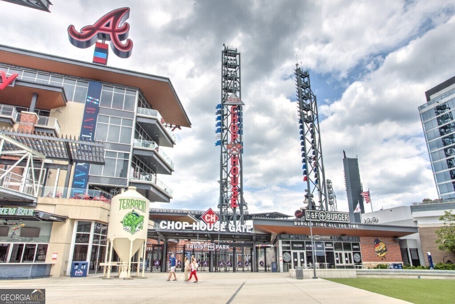Hi There! Is this Your First Time?
Did you know if you Register you have access to free search tools including the ability to save listings and property searches? Did you know that you can bypass the search altogether and have listings sent directly to your email address? Check out our how-to page for more info.
- Price$799,900
- Beds4
- Baths4
- SQ. Feet2,676
- Acres0.46
- Built2025
3265 Hilltop Circle, Marietta
The Whitney Plan built by a Custom Builder - an impeccable BASEMENT home with THREE CAR GARAGE built by a custom builder where timeless design meets contemporary elegance. Step inside the double door entry and be captivated by elevated ceilings on the main level, highlighted by rich wood flooring that flows seamlessly throughout the living areas. Perfect for entertaining, the main level features a formal dining room with coffered ceilings - the ideal setting for hosting memorable gatherings. The gourmet kitchen is a true showstopper, designed for both style and function with gleaming quartz countertops, an oversized island with ample seating, and gleaming stainless steel appliances, including a gas cooktop, double ovens, vent hood, dishwasher, and convenient microwave drawer, plus a hidden pantry to give that added WOW factor. Soft-close cabinetry adds the perfect finishing touch of modern sophistication. Retreat upstairs to your private oasis - a luxurious primary suite complete with a trey ceiling accented by elegant molding, a private balcony, and a spa-like bathroom. Indulge in quartz countertops, a free standing soaking tub, an expansive tiled shower with glass enclosure, and not one, but two generous walk-in closets in the primary ensuite. The second level also offers three additional guest suites, each thoughtfully designed for comfort and style. One features a private bath, while the others share access to a well-appointed bathroom. This extraordinary home blends craftsmanship, elegance, and functionality - don't miss the opportunity to make it yours! Home will be ready February/March 2026.
Essential Information
- MLS® #10601726
- Price$799,900
- Bedrooms4
- Bathrooms4.00
- Full Baths3
- Half Baths1
- Square Footage2,676
- Acres0.46
- Year Built2025
- TypeResidential
- Sub-TypeSingle Family Residence
- StyleTraditional, Brick/Frame
- StatusActive
Amenities
- UtilitiesCable Available, Electricity Available, Natural Gas Available, Phone Available, Sewer Connected, Underground Utilities, Water Available
- ParkingAttached, Garage
Exterior
- Lot DescriptionOther
- RoofComposition
- ConstructionOther
Additional Information
- Days on Market99
Community Information
- Address3265 Hilltop Circle
- SubdivisionAddison Heights
- CityMarietta
- CountyCobb
- StateGA
- Zip Code30066
Interior
- Interior FeaturesDouble Vanity, High Ceilings, Pulldown Attic Stairs, Separate Shower, Soaking Tub, Walk-In Closet(s)
- AppliancesCooktop, Dishwasher, Disposal, Double Oven, Electric Water Heater, Microwave, Oven (Wall), Stainless Steel Appliance(s)
- HeatingCentral, Natural Gas
- CoolingCeiling Fan(s), Central Air, Electric
- FireplaceYes
- # of Fireplaces1
- FireplacesFamily Room, Gas Log
- StoriesTwo
School Information
- ElementaryBlackwell
- MiddleDaniell
- HighSprayberry
Listing Details
- Listing Provided Courtesy Of Re/max Tru, Inc.
Price Change History for 3265 Hilltop Circle, Marietta, GA (MLS® #10601726)
| Date | Details | Price | Change |
|---|---|---|---|
| Active | – | – | |
| Price Change (from New) | – | – | |
| Price Reduced (from $839,900) | $799,900 | $40,000 (4.76%) |
 The data relating to real estate for sale on this web site comes in part from the Broker Reciprocity Program of Georgia MLS. Real estate listings held by brokerage firms other than Go Realty Of Georgia & Alabam are marked with the Broker Reciprocity logo and detailed information about them includes the name of the listing brokers.
The data relating to real estate for sale on this web site comes in part from the Broker Reciprocity Program of Georgia MLS. Real estate listings held by brokerage firms other than Go Realty Of Georgia & Alabam are marked with the Broker Reciprocity logo and detailed information about them includes the name of the listing brokers.
The information being provided is for consumers' personal, non-commercial use and may not be used for any purpose other than to identify prospective properties consumers may be interested in purchasing. Information Deemed Reliable But Not Guaranteed.
The broker providing this data believes it to be correct, but advises interested parties to confirm them before relying on them in a purchase decision.
Copyright 2025 Georgia MLS. All rights reserved.
Listing information last updated on December 30th, 2025 at 4:30am CST.

