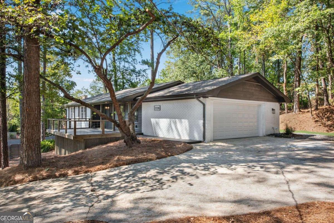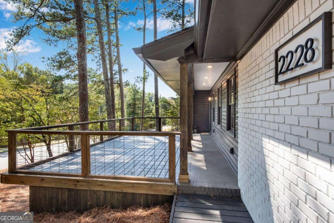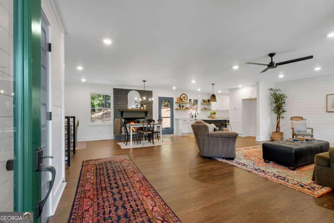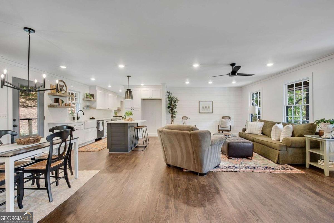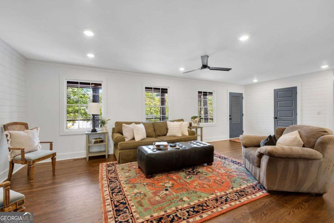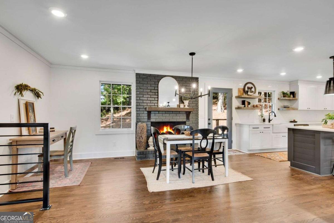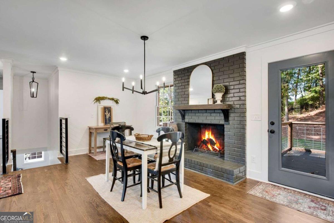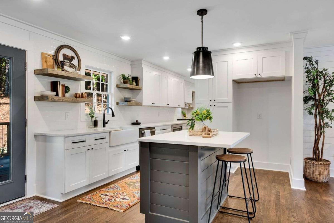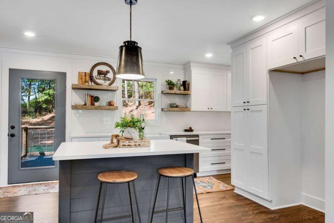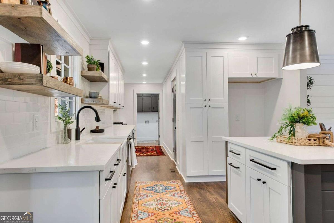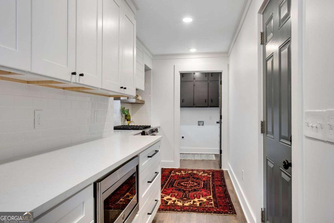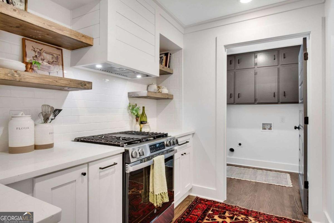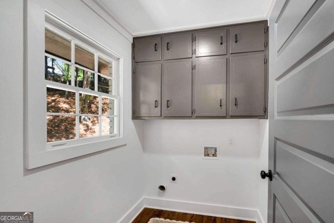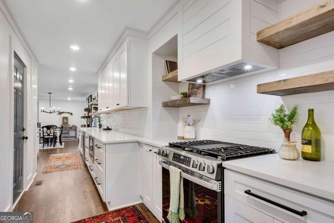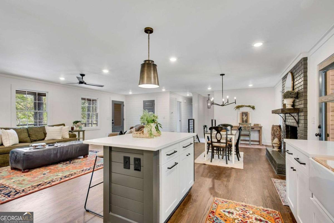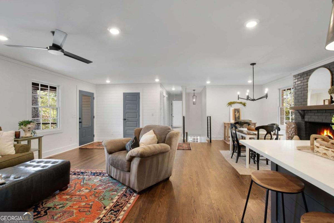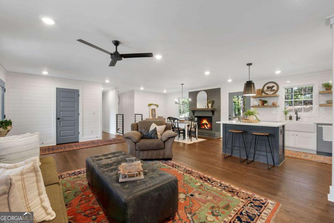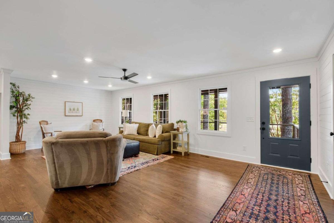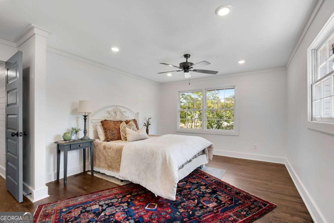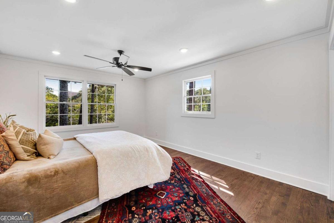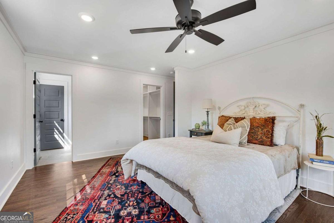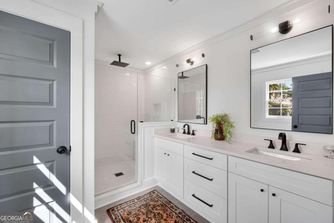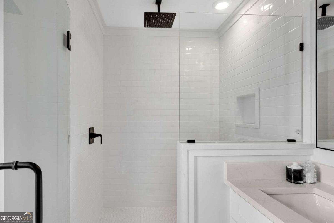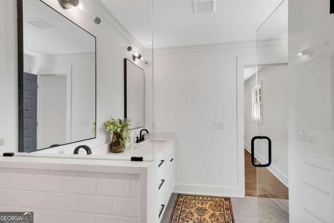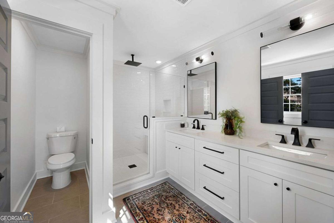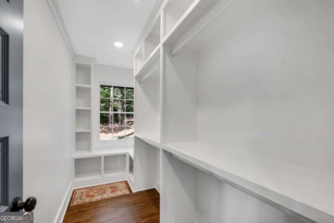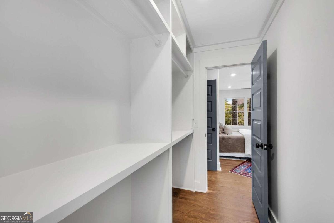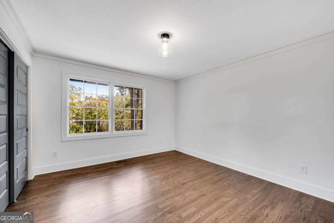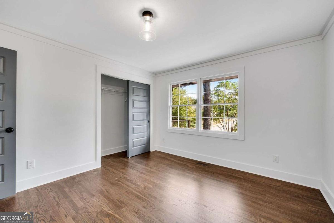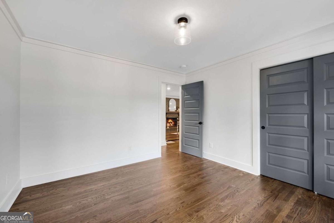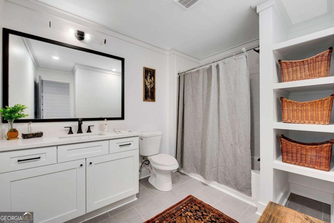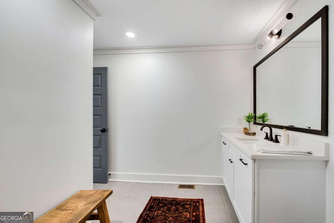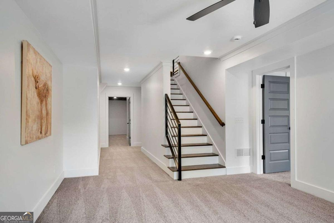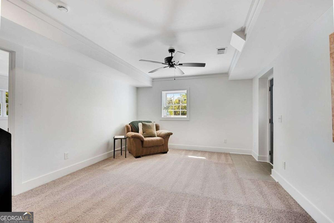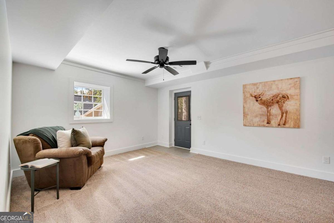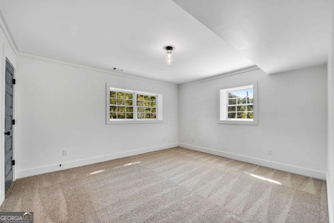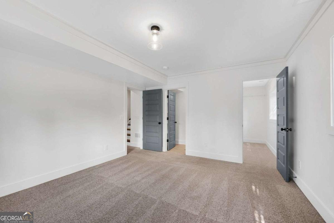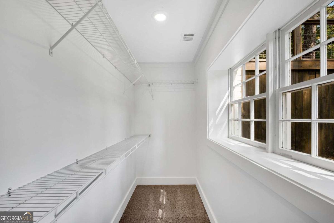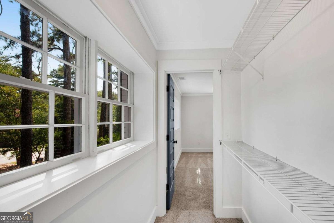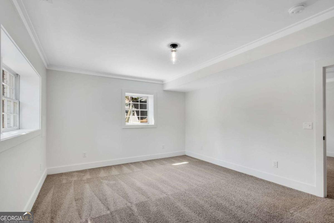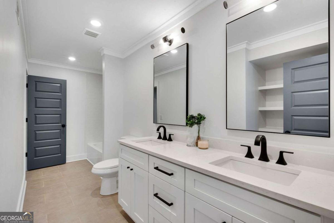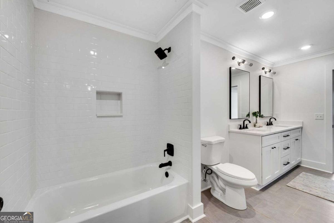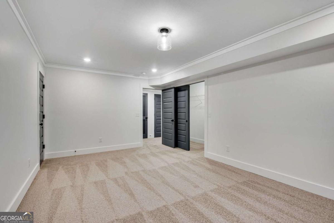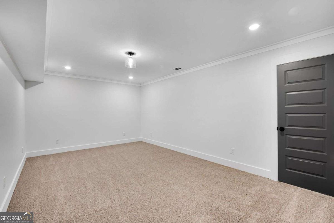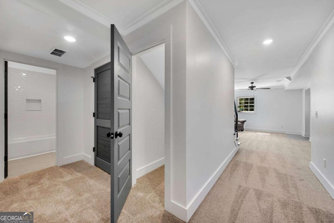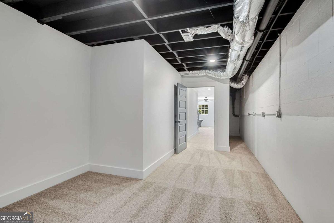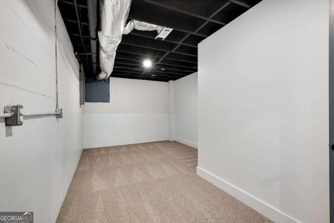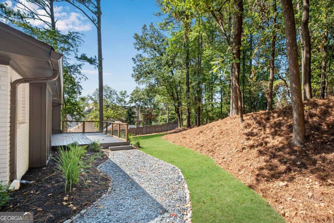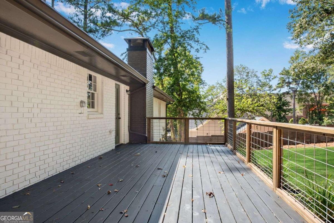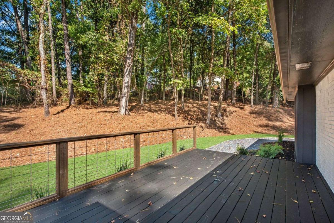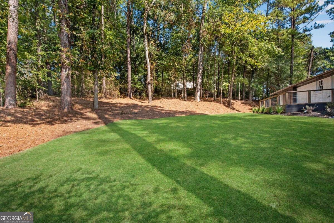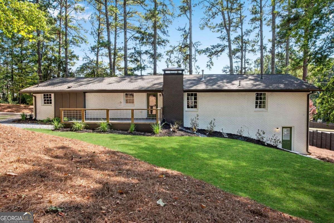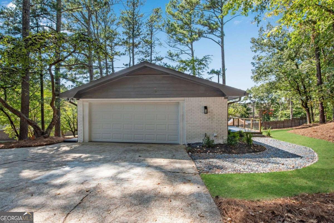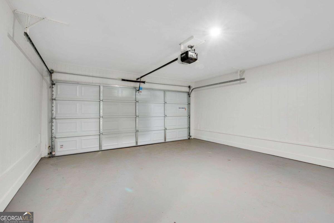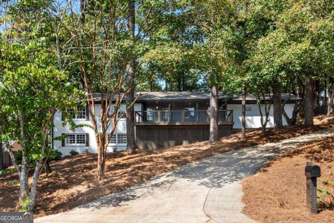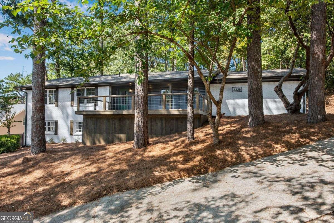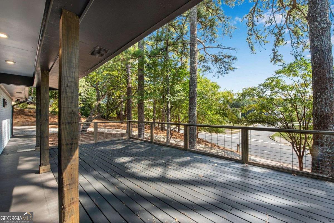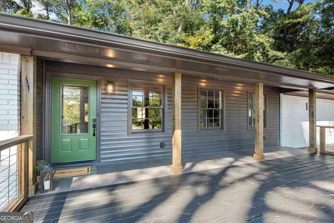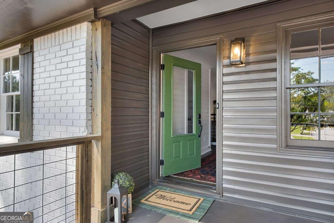Hi There! Is this Your First Time?
Did you know if you Register you have access to free search tools including the ability to save listings and property searches? Did you know that you can bypass the search altogether and have listings sent directly to your email address? Check out our how-to page for more info.
- Price$535,000
- Beds4
- Baths3
- SQ. Feet2,940
- Acres0.63
- Built1973
2228 Old Dallas Road Sw, Marietta
Gorgeous ranch retreat in prime West Cobb location in Hillgrove High School district w/ NEW ROOF, finished terrace level, sodded backyard, & 2 car garage! Discover this exquisite ranch home perfectly situated on a private, low-maintenance lot in super sought-after area. This residence feels like new & has been crafted by an experienced builder. Charming curb appeal includes a generous front porch deck overlooking the front yard, wood columns, stylish lantern lighting, and freshly painted dark urbane bronze siding complemented by new shutters and gutters with an inviting new front door. Step inside to be greeted by views of the open-concept living space that seamlessly connects the living room, dining room, and kitchen. The urbane bronze accents flow through the interior, highlighting features such as the brick fireplace and the matching kitchen island. Every detail has been meticulously attended to, with all-new interior shaker craftsman doors, new knobs, and new hardware. The kitchen features new white shaker cabinets, stainless steel appliances, black hardware, a built-in microwave, chic subway-tiled backsplash, quartz countertops, a ceramic farm sink, and a kitchen island with overhang for bar seating. Thoughtfully tucked away for both beauty and function, this kitchen also showcases a five-burner gas range anchored by a handcrafted shiplap vent hood & dedicated countertops provide the perfect prep space for meals, while floating shelves create a stylish display for your favorite kitchen essentials and decor. This blend of craftsmanship and convenience makes the space as inviting as it is practical. A separate laundry room off the kitchen offers added convenience, along with easy access to the garage making bringing in groceries a breeze! Natural light floods the home, accentuating the shiplap-covered walls, custom black light fixtures, and rich stained oak hardwood floors. The exterior glass door off the kitchen opens to a delightful back deck, ideal for entertaining or enjoying a cookout in the generous grassy & tree-lined private backyard which also has a slate chip path to the driveway for easy entry. Down the main hallway, you'll find a spacious primary suite featuring a walk-in closet and a luxurious bathroom w/ a double vanity, private water closet, and beautifully tiled shower with glass door. A secondary bedroom and a spacious full hall bathroom are also located on main, offering convenient guest access. Venture downstairs to the finished terrace level, which includes an additional living room with an exterior door leading to a private backyard patio. This level also features a 3rd bedroom with a substantial walk-in closet and an ensuite bathroom complete with a double vanity & a tiled tub/shower. A 4th bedroom w/ closet & full access to the bathroom offers endless possibilities - envision it as a home office, playroom, movie room, craft room, man cave, or anything else to suit your needs! Additionally, a large finished storage room caters to all your organizational needs. This remarkable home comes equipped with a new HVAC system, a new roof, custom sleek metal staircase railings, and a new water heater, ensuring peace of mind for many years to come. No detail has been overlooked in this residence, making it feel new. Don't miss the opportunity to call this exceptional property your home!
Essential Information
- MLS® #10602714
- Price$535,000
- Bedrooms4
- Bathrooms3.00
- Full Baths3
- Square Footage2,940
- Acres0.63
- Year Built1973
- TypeResidential
- Sub-TypeSingle Family Residence
- StyleBrick 4 Side, Brick Front, Craftsman, Ranch, Traditional
- StatusPrice Change
Amenities
- UtilitiesCable Available, Electricity Available, High Speed Internet, Natural Gas Available, Sewer Available, Water Available
- Parking Spaces2
- ParkingAttached, Garage, Kitchen Level, Side/Rear Entrance
- ViewSeasonal View
Exterior
- Exterior FeaturesBalcony
- Lot DescriptionLevel, Private
- RoofComposition
- ConstructionBrick, Concrete, Vinyl Siding
Additional Information
- Days on Market48
Community Information
- Address2228 Old Dallas Road Sw
- SubdivisionNone
- CityMarietta
- CountyCobb
- StateGA
- Zip Code30064
Interior
- Interior FeaturesDouble Vanity, Master On Main Level, Pulldown Attic Stairs, Rear Stairs, Split Bedroom Plan, Walk-In Closet(s)
- AppliancesDishwasher, Disposal, Microwave, Oven/Range (Combo)
- HeatingCentral, Forced Air, Natural Gas
- CoolingCeiling Fan(s), Central Air
- FireplaceYes
- # of Fireplaces1
- FireplacesFamily Room
- StoriesTwo
School Information
- ElementaryCheatham Hill
- MiddleLovinggood
- HighHillgrove
Listing Details
- Listing Provided Courtesy Of I Heart Atlanta Brokerage
Price Change History for 2228 Old Dallas Road Sw, Marietta, GA (MLS® #10602714)
| Date | Details | Price | Change |
|---|---|---|---|
| Price Change | – | – | |
| Price Reduced (from $575,000) | $535,000 | $40,000 (6.96%) | |
| Active (from New) | – | – |
 The data relating to real estate for sale on this web site comes in part from the Broker Reciprocity Program of Georgia MLS. Real estate listings held by brokerage firms other than Go Realty Of Georgia & Alabam are marked with the Broker Reciprocity logo and detailed information about them includes the name of the listing brokers.
The data relating to real estate for sale on this web site comes in part from the Broker Reciprocity Program of Georgia MLS. Real estate listings held by brokerage firms other than Go Realty Of Georgia & Alabam are marked with the Broker Reciprocity logo and detailed information about them includes the name of the listing brokers.
The information being provided is for consumers' personal, non-commercial use and may not be used for any purpose other than to identify prospective properties consumers may be interested in purchasing. Information Deemed Reliable But Not Guaranteed.
The broker providing this data believes it to be correct, but advises interested parties to confirm them before relying on them in a purchase decision.
Copyright 2025 Georgia MLS. All rights reserved.
Listing information last updated on October 31st, 2025 at 7:30am CDT.

